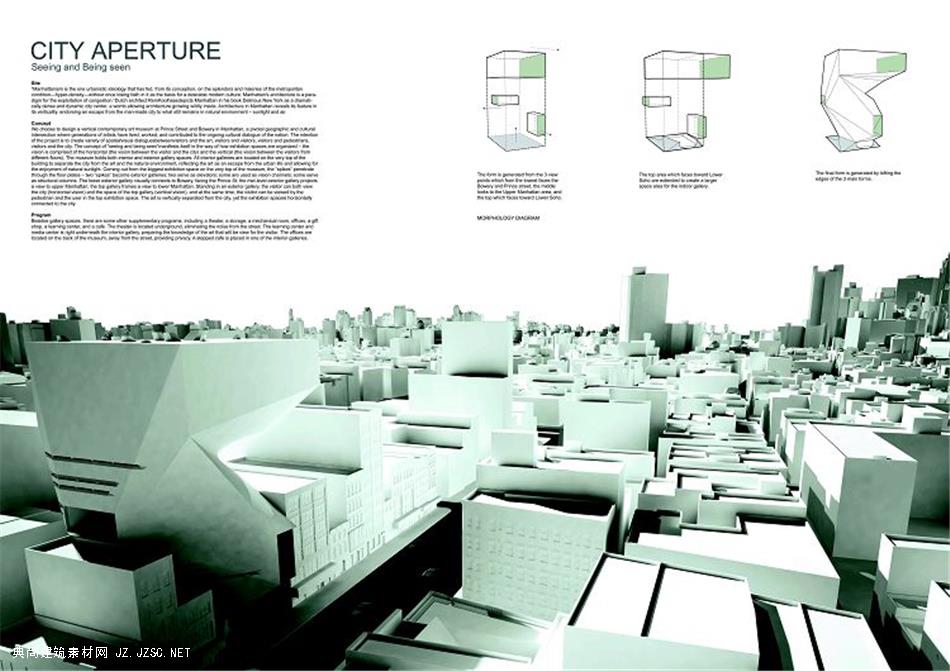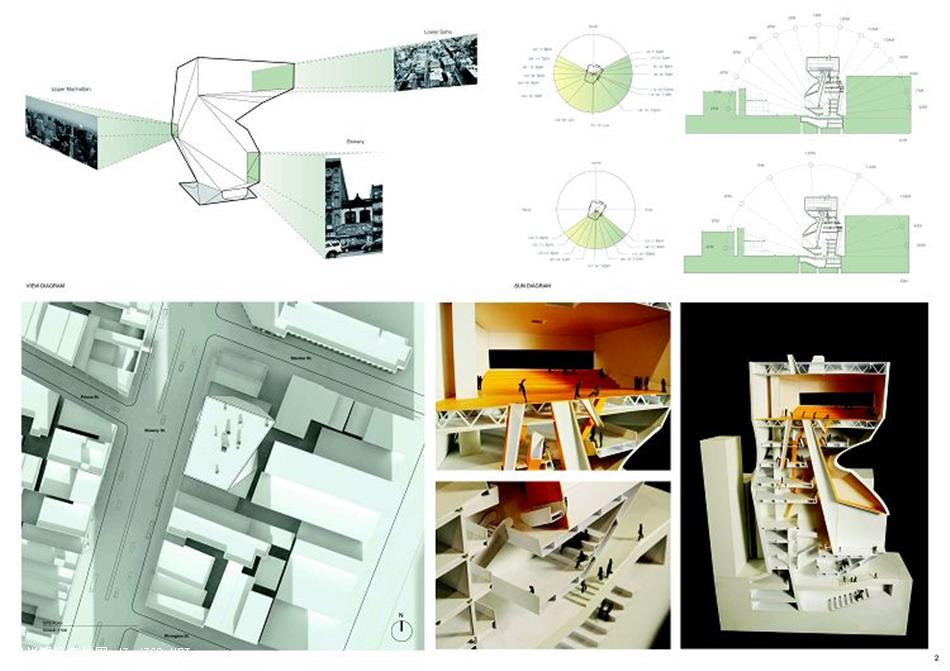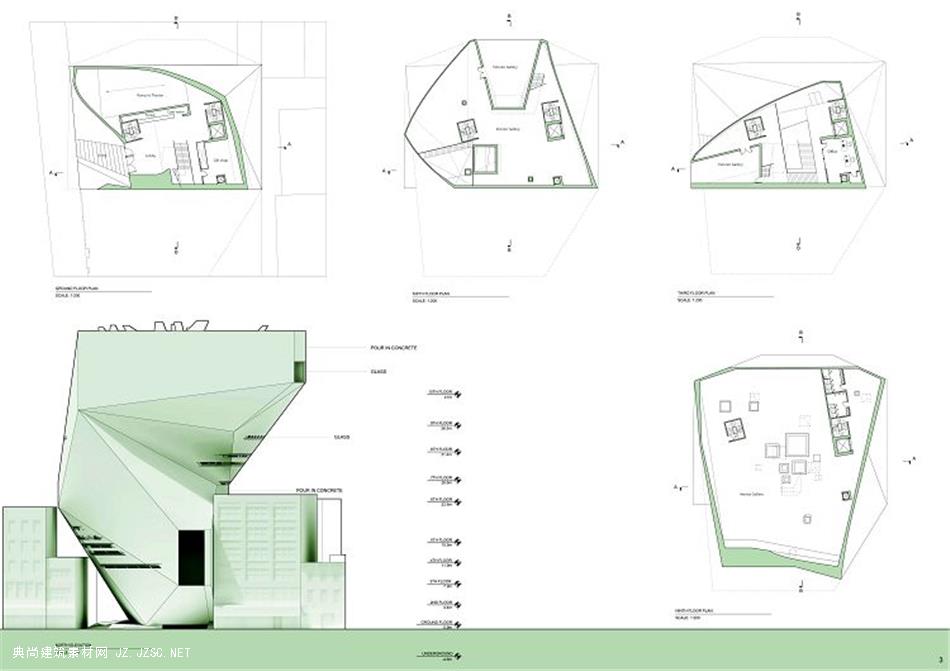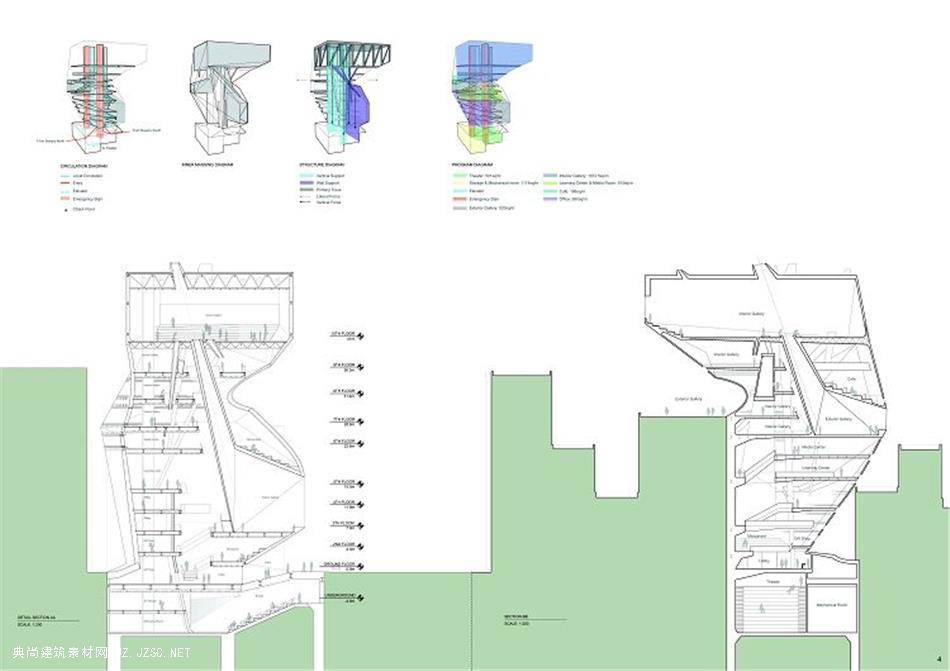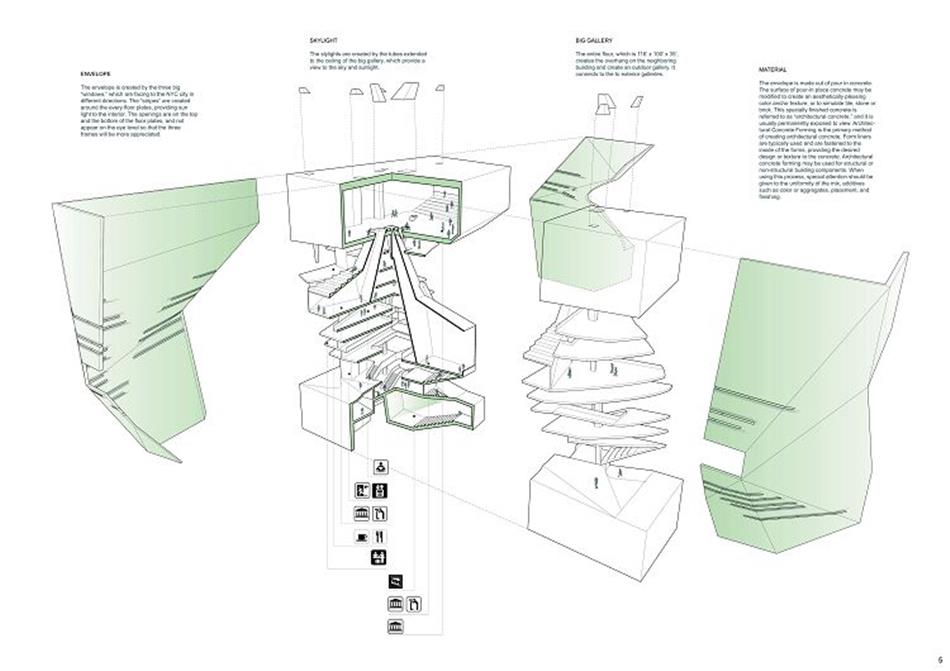Participant Name: Jie Yang, Nila Liem
Supervisor Name: Russell Thomsen
Department: Bachelor of Architecture Undergraduate 3rd year Program
University: Southern California Institute of Architecture (Sci-arc)
Design Topic: City Aperture
Number of Submission drawings: 5
Design Description with Economic Technological indexes:
Manhattanism is the one urbanistic ideology that has fed, from its conception, on the splendors and miseries of the metropolitan condition hyper-density-without once losing faith in it as the basis for a desirable modern culture.Manhattans architecture is a paradigm for the exploitation of congestion.Dutch architect RemKoolhaas depicts Manhattan in his book Delirious New York as a dramatically dense and dynamic city center, a womb allowing architecture growing wildly inside. Architecture in Manhattan reveals its feature in its verticality, endorsing an escape from the man-made city to what still remains in natural environment sunlight and air.
Concept
We choose to design a vertical contemporary art museum at Prince Street and Bowery in Manhattan, a pivotal geographic and cultural intersection where generations of artists have lived, worked, and contributed to the ongoing cultural dialogue of the nation. The intention of the project is to create variety of spatial/visual dialogues between visitors and the art, visitors and visitors, visitors and pedestrians, visitors and the city. The concept of seeing and being seen manifests itself in the way of how exhibition spaces are organized the vision is comprised of the horizontal(the vision between the visitor and the city) and the vertical (the vision between the visitors from different floors). The museum holds both interior and exterior gallery spaces. All interior galleries are located on the very top of the building to separate the city from the art and the natural environment,reflecting the art as an escape from the urban life and allowing for the enjoyment of natural sunlight.Coming out from the biggest exhibition space on the very top of the museum, the spikes penetrate through the floor plates; two spikes become exterior galleries; two serve as elevators; some are used as vision channels; some serve as structural columns. The lower exterior gallery visually connects to Bowery, facing the Prince St; the mid-level exterior gallery projects a view to upper Manhattan; the top gallery framesa view to lower Manhattan. Standing in an exterior gallery, the visitor can both view the city (horizontal vision) and the space of the top gallery (vertical vision), and at the same time, the visitor can be viewed by the pedestrian and the user in the top exhibition space. The art is vertically separated from the city, yet the exhibition space is horizontally connected to the city.
Program
Besides gallery spaces, there are some other supplementary programs, including a theater, a storage, a mechanical room, offices, a gift shop, a learning center, and a cafe. The theater is located underground, eliminating the noise from the street. The learning center and media center is right underneath the interior gallery, preparing the knowledge of the art that will be view for the visitor. The offices are located on the back of the museum, away from the street, providing privacy. A stepped cafe is placed in one of the interior galleries.
Gross Floor area= 5553.4 square meter
Land area= 728.1 square meter
Plot ratio= 1:7.63
城市规划 城市综合?? Jie Yang Nila Liem
分享到:
更多
