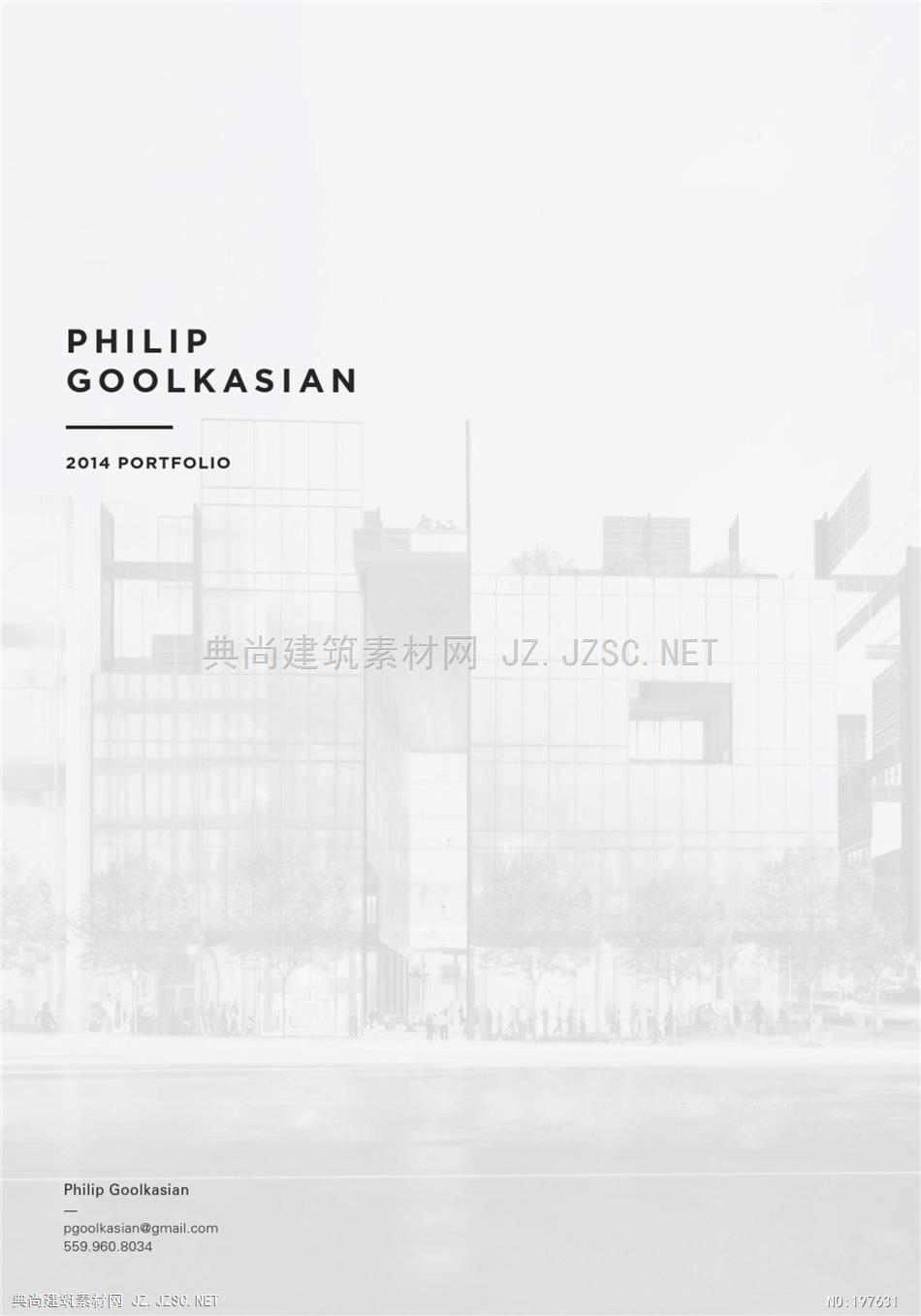
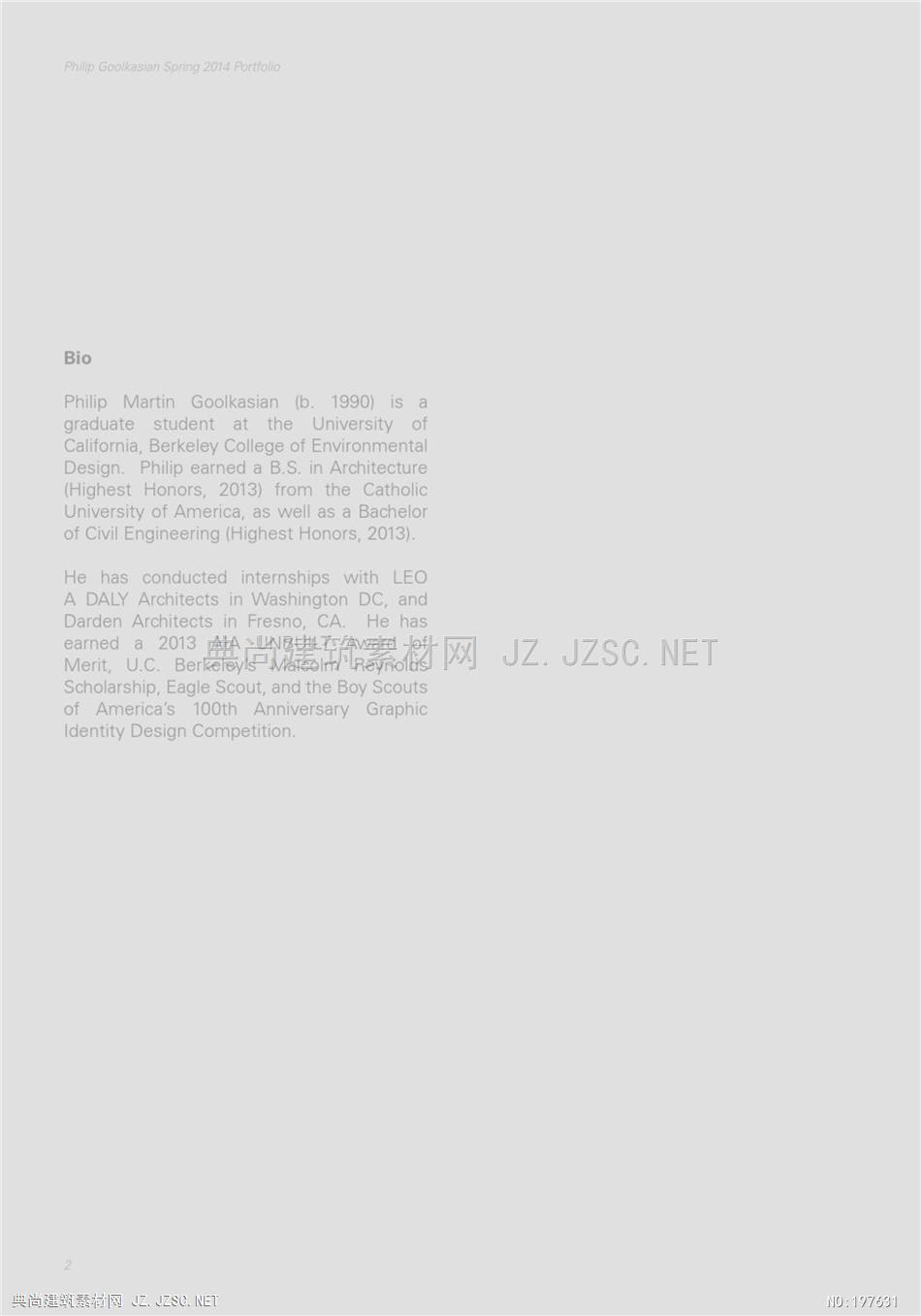

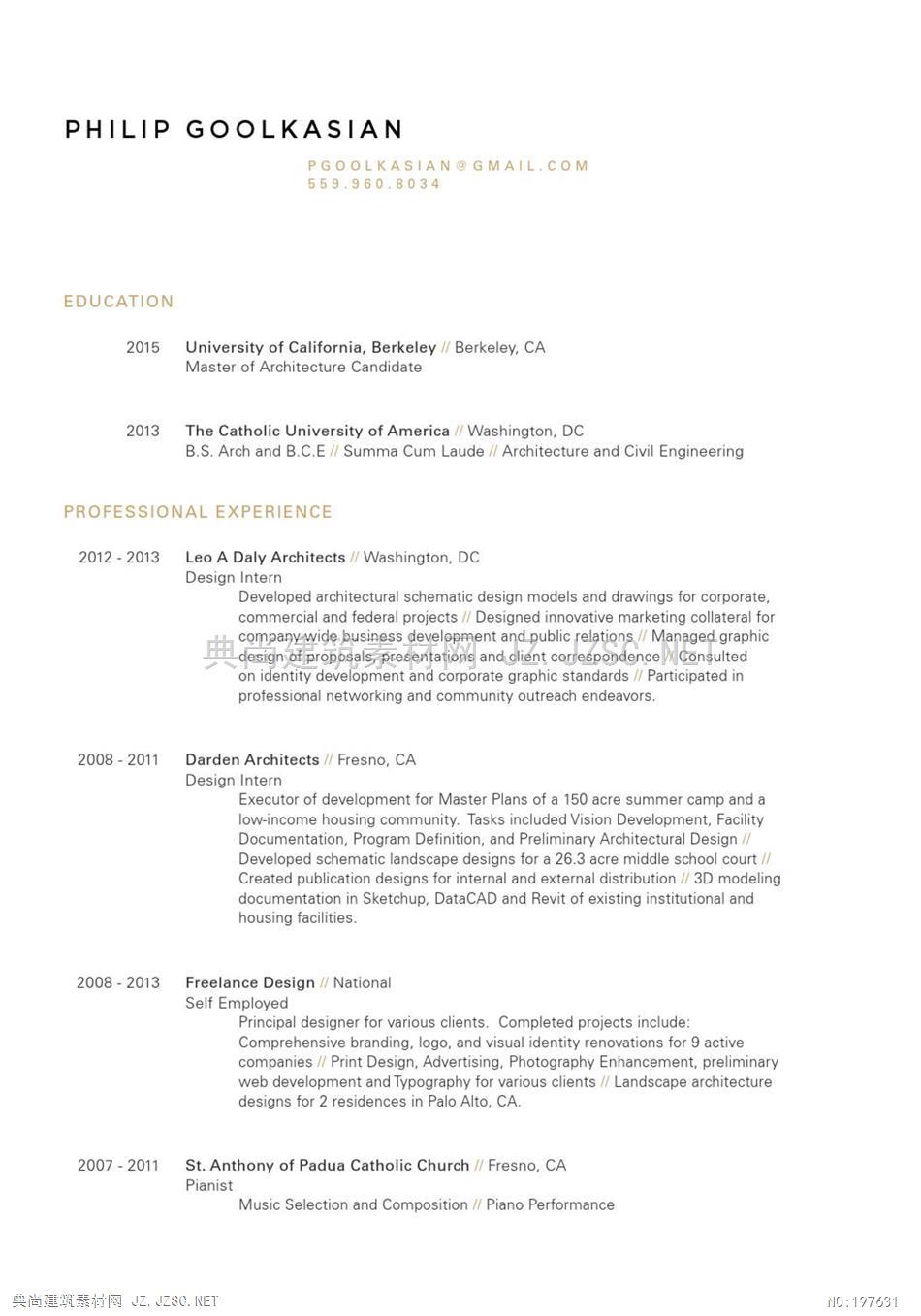
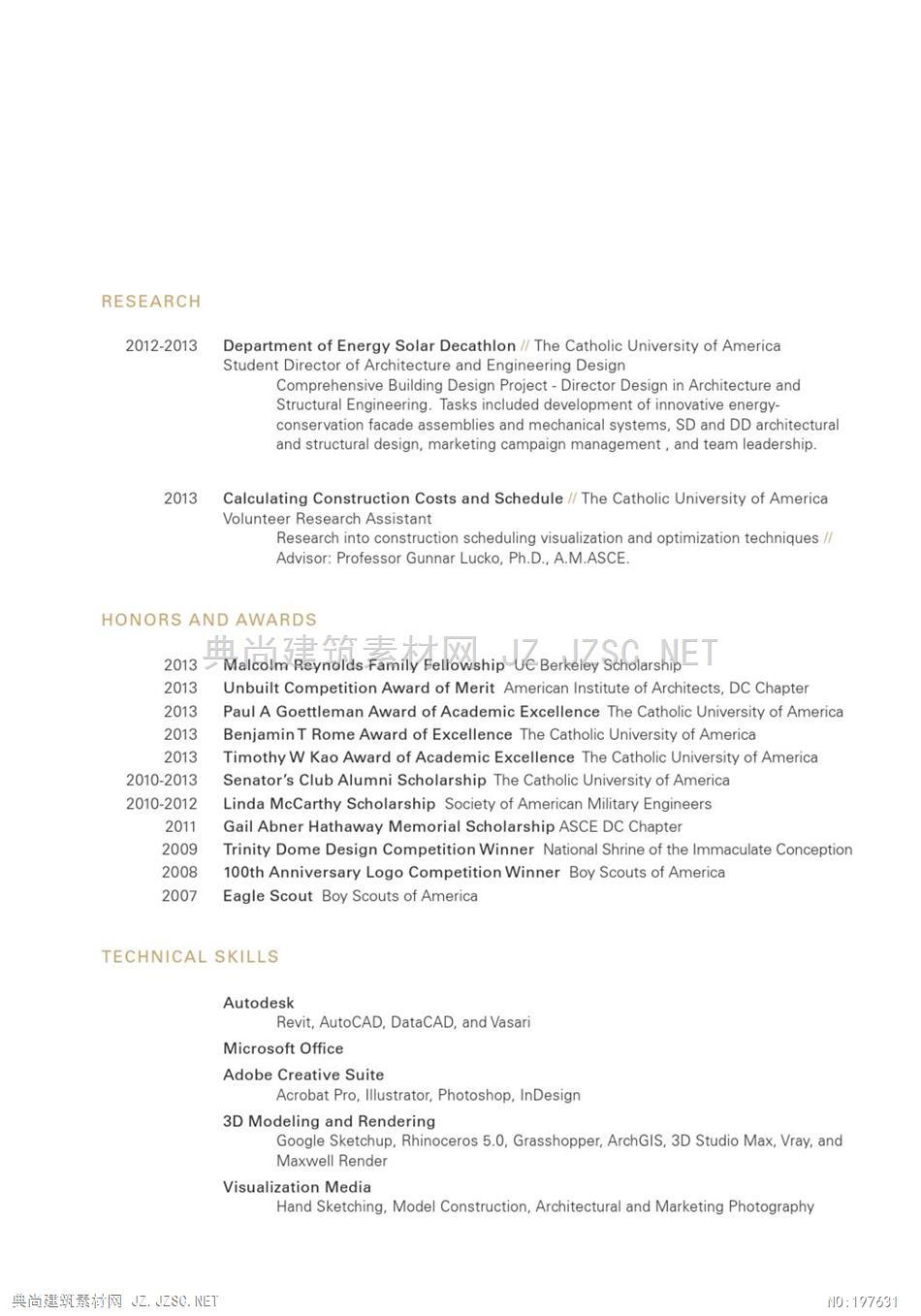

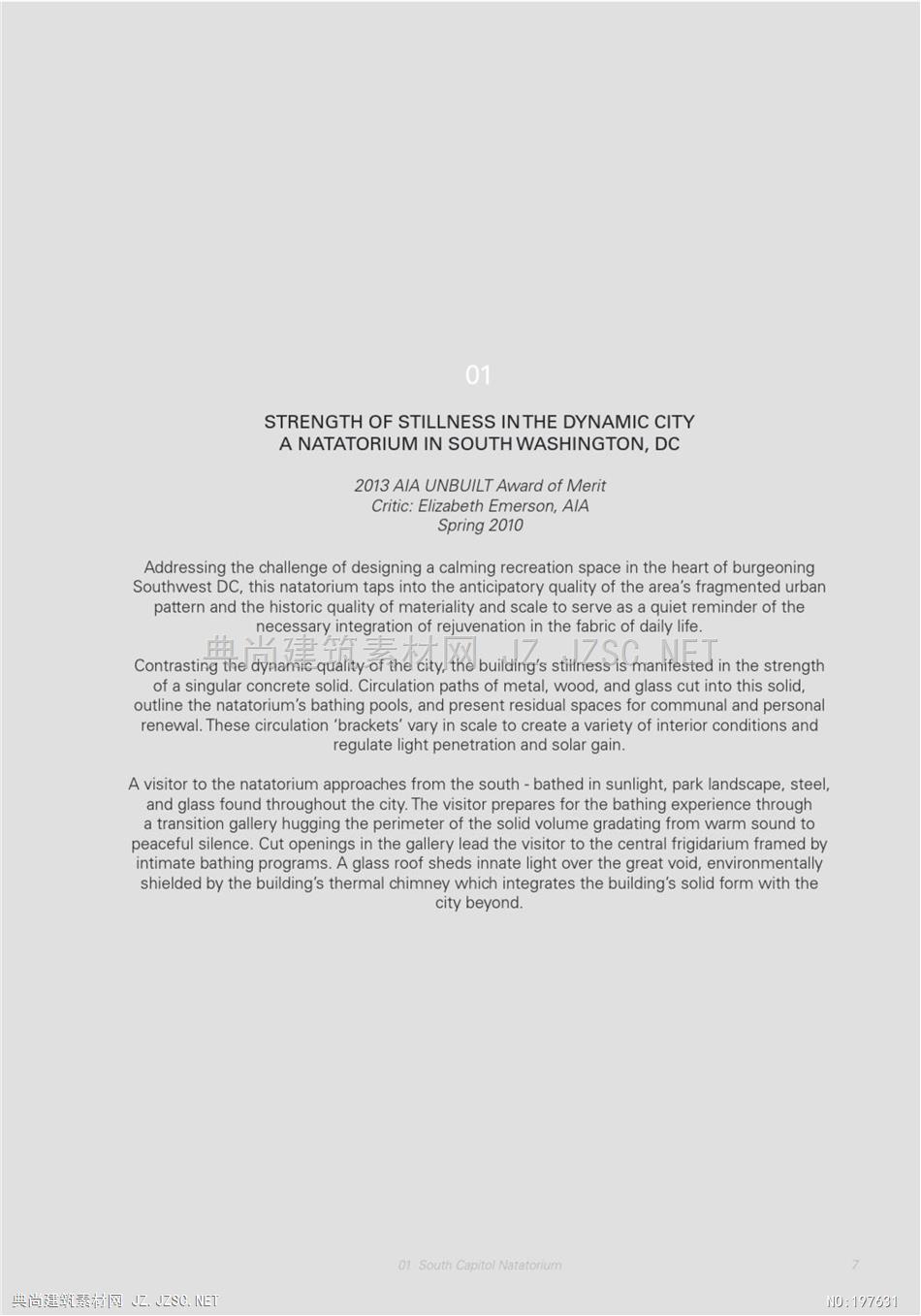

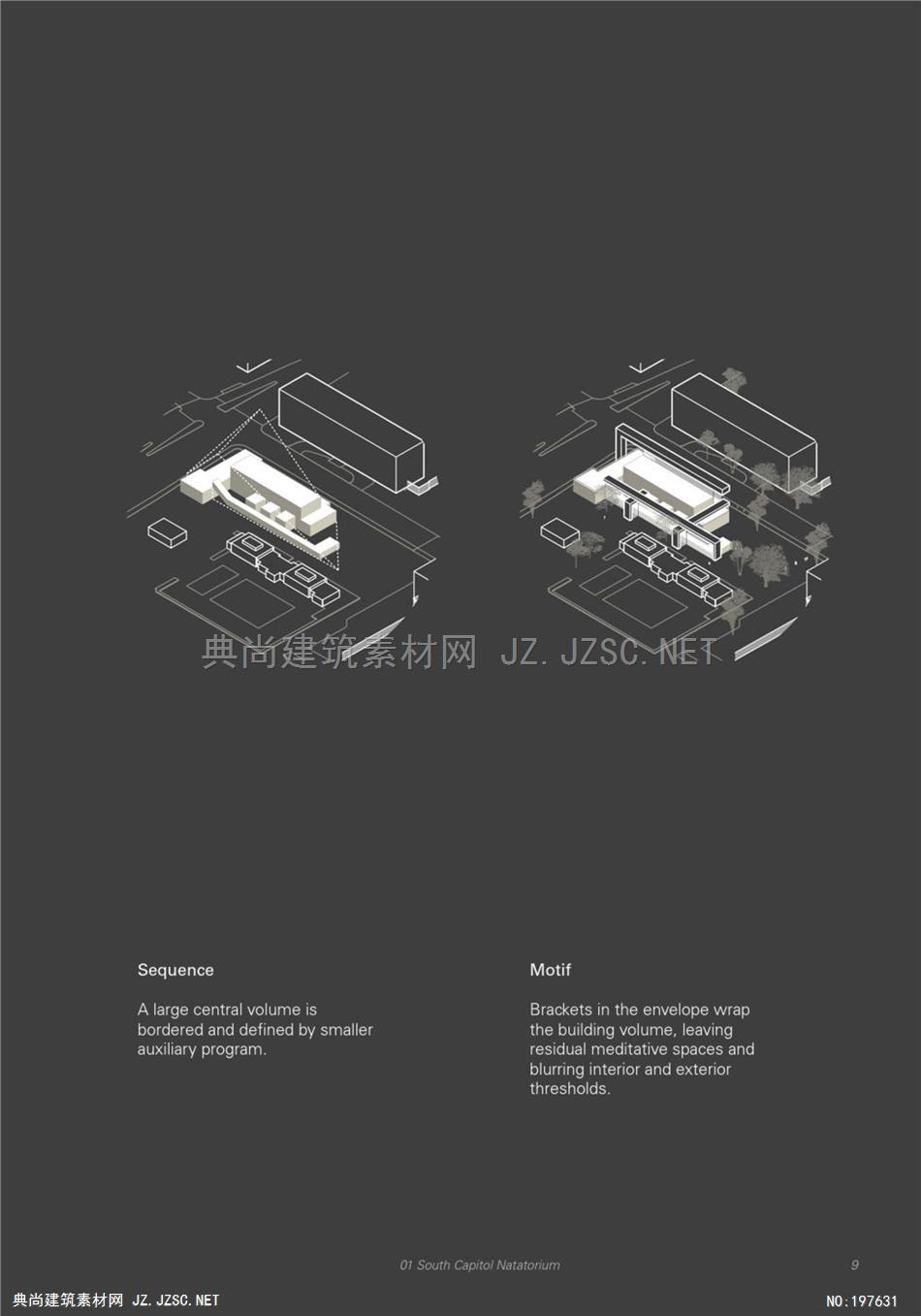
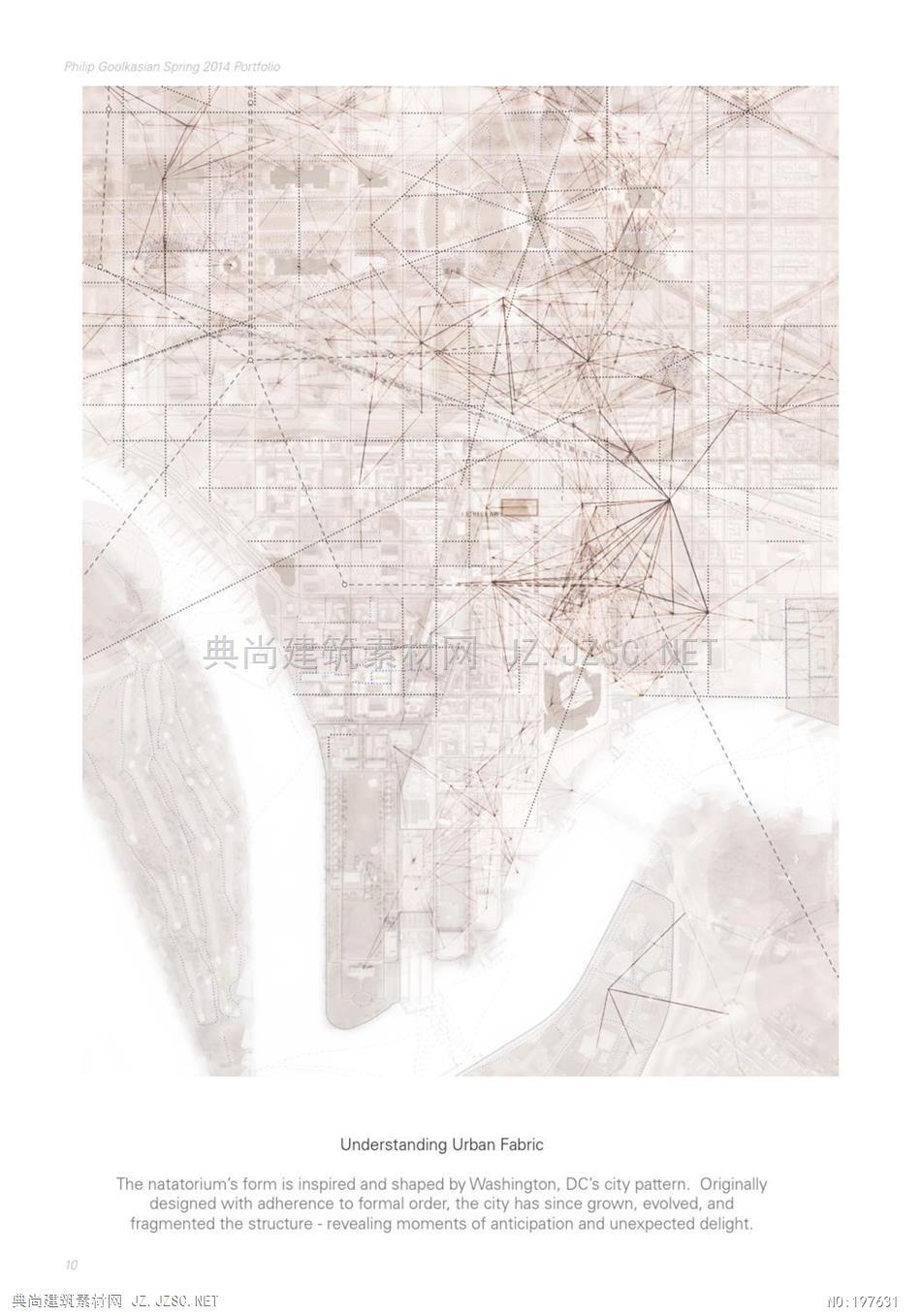
Philip Goolkasian Spring 201 FortfolioBioPhilip Martin Goolkasian (b.1990)is agraduate student at the University ofCalifornia,Berkeley College of EnvironmentalDesign.Philip earned a B.S.in Architecture(Highest Honors,2013)from the CatholicUniversity of America,as well as a Bachelorof Civil Engineering(Highest Honors,2013).He has conducted internships with LEOA DALY Architects in Washington DC,andDarden Architects in Fresno,CA.He hasearned a2013tA>NB鱼Merit,,U.C.Berkeloyls高mReo6图网Scholarship,Eagle Scout,and the Boy Scoutsof America's 100th Anniversary GraphicIdentity Design Competition.理Z.Z心ET PHILIP GOOLKASIANPGOOL KASIAN@G MAIL.COM559.960.8034EDUCATION2015 University of California,Berkeley //Berkeley,CAMaster of Architecture Candidate2013 The Catholic University of America //Washington,DCB.S.Arch and B.C.E//Summa Cum Laude//Architecture and Civil EngineeringPROFESSIONAL EXPERIENCE2012-2013 Leo A Daly Architects //Washington,DCDesign InternDeveloped architectural schematic design models and drawings for corporate,commercial and federal projects//Designed innovative marketing collateral forcompany wide business development and public relations//Managed graphicnprosals presentations and client correspondenceon identity development and corporate graphic standards //Participated inprofessional networking and community outreach endeavors.2008-2011Darden Architects //Fresno,CADesign InternExecutor of development for Master Plans of a 150 acre summer camp and alow-income housing community.Tasks included Vision Development,FacilityDocumentation,Program Definition,and Preliminary Architectural Design /Developed schematic landscape designs for a 26.3 acre middle school court//Created publication designs for internal and external distribution //3D modelingdocumentation in Sketchup,DataCAD and Revit of existing institutional andhousing facilities.2008-2013 Freelance Design//NationalSelf EmployedPrincipal designer for various clients.Completed projects include:Comprehensive branding,logo,and visual identity renovations for 9 activecompanies//Print Design,Advertising,Photography Enhancement,preliminaryweb development and Typography for various clients//Landscape architecturedesigns for 2 residences in Palo Alto,CA.2007-2011St.Anthony of Padua Catholic Church//Fresno,CAPianistMusic Selection and Composition //Piano PerformanceZ.ZC.ET RESEARCH2012-2013Department of Energy Solar Decathlon//The Catholic University of AmericaStudent Director of Architecture and Engineering DesignComprehensive Building Desian Project-Director Design in Architecture andStructural Engineering.Tasks included development of innovative energy-conservation facade assemblies and mechanical systems,SD and DD architecturaland structural design,marketing campaign management,and team leadership.2013Calculating Construction Costs and Schedule //The Catholic University of AmericaVolunteer Research AssistantResearch into construction scheduling visualization and optimization techniques /Advisor:Professor Gunnar Lucko,Ph.D.,A.M.ASCEHONORS AND AWARDS2og德航素C风poSC2013Unbuilt Competition Award of Merit American Institute of Architects,DC Chapter2013Paul A Goettleman Award of Academic Excellence The Catholic University of America2013BenjaminT Rome Award of Excellence The Catholic University of America2013Timothy W Kao Award of Academic Excellence The Catholic University of America2010-2013Senator's Club Alumni Scholarship The Catholic University of America2010-2012Linda McCarthy Scholarship Society of American Military Engineers2011Gail Abner Hathaway Memorial Scholarship ASCE DC Chapter2009Trinity Dome Design Competition Winner National Shrine of the Immaculate Conception2008100th Anniversary Logo Competition Winner Boy Scouts of America2007Eagle Scout Boy Scouts of AmericaTECHNICAL SKILLSAutodeskRevit,AutoCAD,DataCAD,and VasariMicrosoft OfficeAdobe Creative SuiteAcrobat Pro,Illustrator,Photoshop,InDesign3D Modeling and RenderingGoogle Sketchup,Rhinoceros 5.0,Grasshopper,ArchGIS,3D Studio Max,Vray,andMaxwell RenderVisualization MediaHand Sketching,Model Construction,Architectural and Marketing PhotographyZ.ZC.ET 01STRENGTH OF STILLNESTHE DYNAMIC CITYA NATATORIUM IN SOUTH WASHINGTON,DC2013 AlA UNBUILT Award of MeritCritic:Elizabeth Emerson.AlASpring 2010Addressing the challenge of designing a calming recreation space in the heart of burgeoningSouthwest DC,this natatorium taps into the anticipatory quality of the area's fragmented urbanpattern and the historic quality of materiality and scale to serve as a quiet reminder of thenecessary integration of rejuvenation in the fabric of daily life.1717C Contrasting the dynamic quality of the city,the building's stillness is manifested in the strengthof a singular concrete solid.Circulation paths of metal,wood,and glass cut into this solid,outline the natatorium's bathing pools,and present residual spaces for communal and personalrenewal.These circulation 'brackets'vary in scale to create a variety of interior conditions andregulate light penetration and solar gain.A visitor to the natatorium approaches from the south-bathed in sunlight,park landscape,steel,and glass found throughout the city.The visitor prepares for the bathing experience througha transition gallery hugging the perimeter of the solid volume gradating from warm sound topeaceful silence.Cut openings in the gallery lead the visitor to the central frigidarium framed byintimate bathing programs.A glass roof sheds innate light over the great void,environmentallyshielded by the building's thermal chimney which integrates the building's solid form with thecity beyond.01 South Capitol Natatorium理筑素村网ZZ心.E
本站所有资源由用户上传,仅供学习和交流之用;未经授权,禁止商用,否则产生的一切后果将由您自己承担!素材版权归原作者所有,如有侵权请立即与我们联系,我们将及时删除