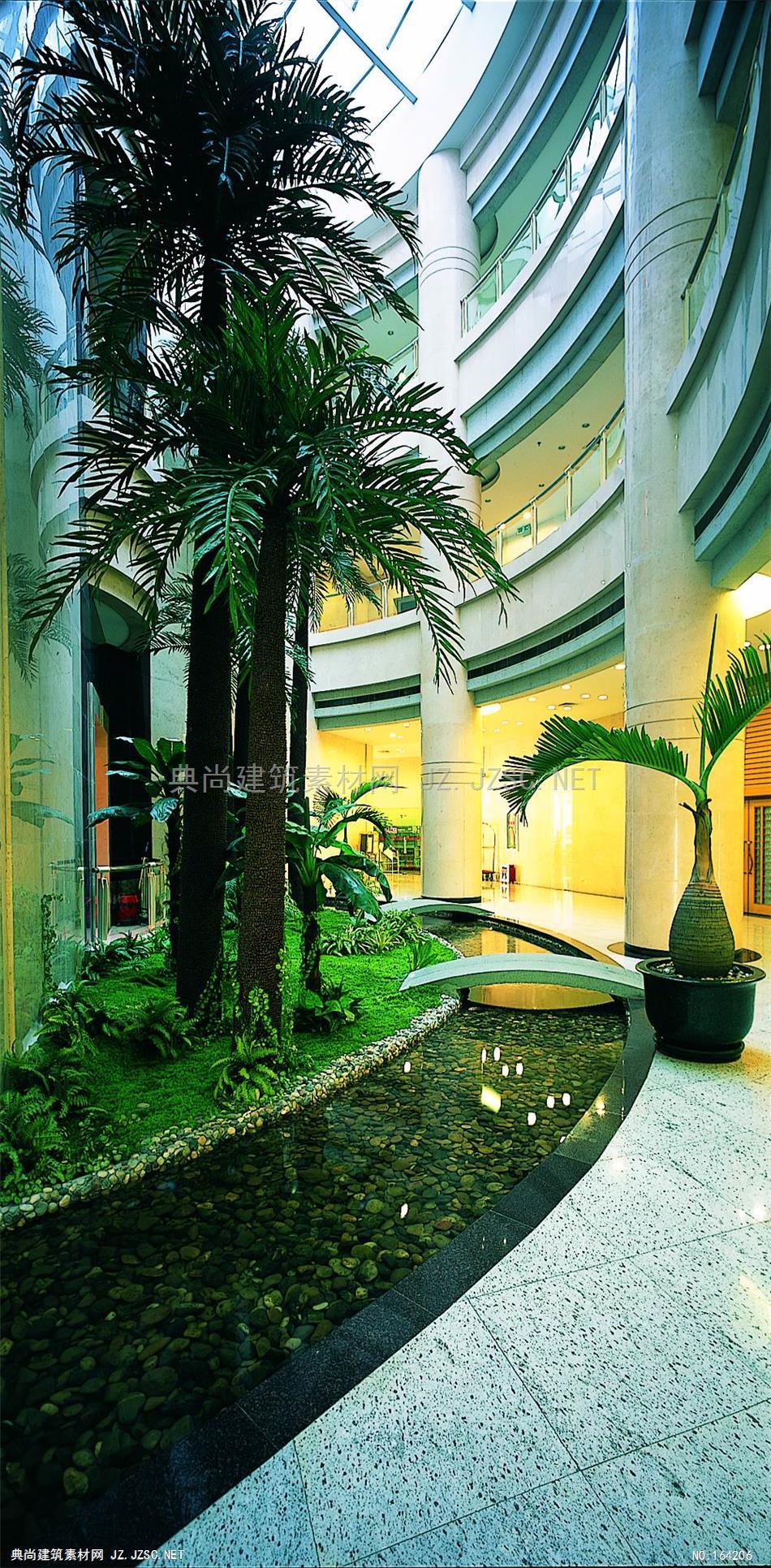上海市委党校上海行政学院改扩建一期工程教学综合楼
Engineering & Teaching Comprehensive Building in Phase I Reconstruction and Extension of Shanghai Party Institute of CCP Shanghai Administration Institute
中国,上海,虹漕南路200号
No. 200 South Hongcao Road, Shanghai, China
工程特点及概况:
上海市委党校行政学院改扩建一期工程座落于徐汇区虹漕南路市委党校校园内,由四层教学楼和十八层学员楼组成,学员楼总高度为67.9m。
根据南北长、东西窄的地形特征及校园原有建筑的规划格局,教学楼布置在基地南侧,学员楼置于北侧,以保证学员楼有充足的阳光和开阔的视野,两楼之间以通廊连接形成东、西两个广场和两个内庭院。连廊一层敞开,形成开放的过渡空间,东西广场作为人流主要集散场所,开敞、明朗,内庭院幽静别致,富有情趣,可供学员晨读小憩。建筑立面设计综合兼顾了临近地块及校园内现有建筑的外观特点,突出教学楼、学员楼及连廊形成的有机整体,并紧密结合党校建筑性格特征,造型设计新颖、高雅、端庄、大方,形成了具有鲜明个性和文化内涵的新时期党校建筑。
The Phase I Reconstruction and Extension Project of Shanghai Party Institute of CCP Shanghai Administration Institute, which is located in the campus of Party Institute on Hongcao Road (South) in Xuhui District, is composed of a 4-floor teaching building and a 67.9m high 18-floor student building.
According to the landform feature that the south-north direction is long and east-west direction is narrow and the planned layout of the original buildings in campus, the teaching building is arranged at south side of the base, the student building is arranged at north side so as to ensure the building has sufficient sunlight and open view, and the two buildings are connected through corridors to form east and west squares and two internal courtyards. The 1st floor of the corridor is open to form spacious transition space, the east and west squares are the people, s assembly space, the internal courtyard is quiet, unique, interesting and can be taken as the space for students to read and rest. The design of building facade comprehensively considers the appearance features of the adjacent plots and existing buildings, emphasizes the organic entirety formed by the teaching building, student building and corridor, closely combines the characteristics of the buildings in Party Institute, creates originative, elegant and decent style, and forms the new buildings with vivid individuality and cultural connotation of Party Institute.
建设单位:中共上海市委党校
室内设计公司:新丽室内装饰有限公司
用途:党员培训教学楼、宿舍楼
设计/竣工:1998年/1999年
项目进展阶段:完成
建设地点:上海市虹漕南路200号
用地面积:15160m2;总建筑面积:40542m2
主体建筑结构形式:框架剪力墙结构
主要外装修材料:干挂花岗石,外墙面砖
Client: Shanghai Party Institute of CCP
Interior Design Company: Xinli Interior Decoration Co., Ltd.
Purpose: Party Member Training and Teaching Building, Dormitory Building
Time of Design/Completion: 1998 /1999
Project Progress: Completed
Location: No. 200 South Hongcao Road, Shanghai
Site Area: 15,160m2, Total Floor Area: 40,542m2
Major Structural Form: Frame-Shear Wall Structure
Major Exterior Finishing Materials: Suspended granite, Wall Tiles
建筑层数、高度:地上18层,地下1层,建筑高度67.9m‖ 客房数量:学员宿舍、双人间为330间,单人间为103间,接待客房双人间44间,套房4间‖ 电梯台数:共有客梯6台,货梯2台(其中1台兼消防梯)‖ 学制:全日制‖ 设计人数:700人‖ 班组数量及规模:70班级,每班55人‖ 道路广场用地百分比:10%‖ 绿化景观用地百分比:31%‖ 主要植被类型:耐寒草坪、灌木、局部乔木‖ 主体建筑种类:教学楼、学员宿舍楼、学中餐厅‖ 教学科研空间模数:开间9m、进深10m、层高5.4m‖ 平面系数(K值)(教学科研使用面积与建筑面积之比):25%
Number and Height of Building Floors: aboveground: 18 Floors, underground: 1 floor, building height: 67.9m ‖Number of rooms: students‘dormitory, 330 two-bed rooms, 103 one-bed rooms, 44 two-bed guest rooms and 4 suit rooms‖Number of elevators: 6 sets of passenger elevators, 2 sets of freight elevators (including 1 fire elevator)‖Educational system: full-time‖Number of persons: 700‖Quantity and scale of classes: 70 classes, 55 students/ class‖Percentage of land for roads and square: 10%‖Percentage of land for plantation and landscape: 31%‖Type of main plants: cold resistant grassland, shrub, arbor‖Type of main building: teaching building, students’dormitory, dining hall‖Space modulus of teaching and scientific research building: width: 9m, depth: 10m, height: 5.4m‖Floor coefficient (K value) (proportion of usable floorage of teaching and scientific research to building area) : 25%




