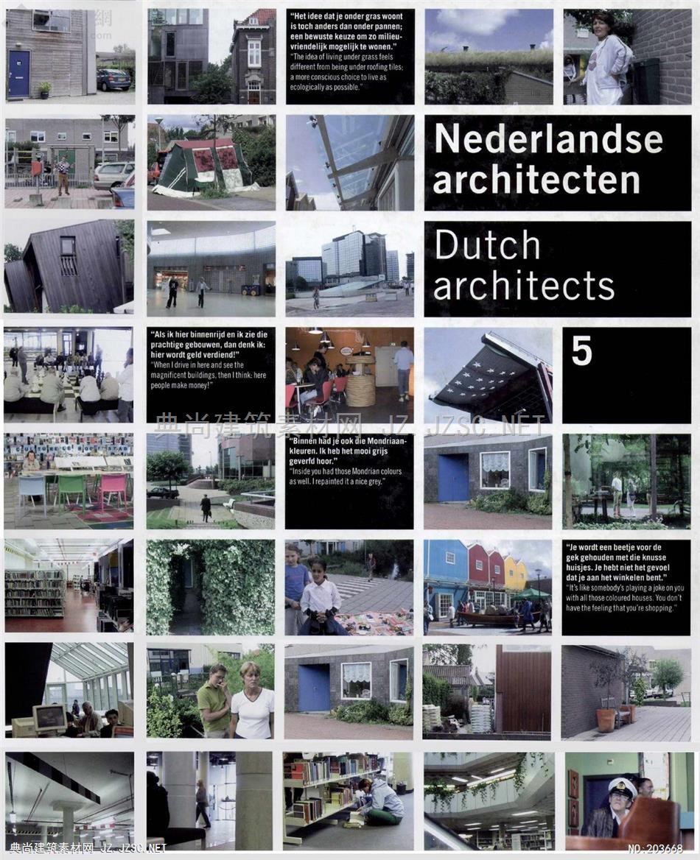
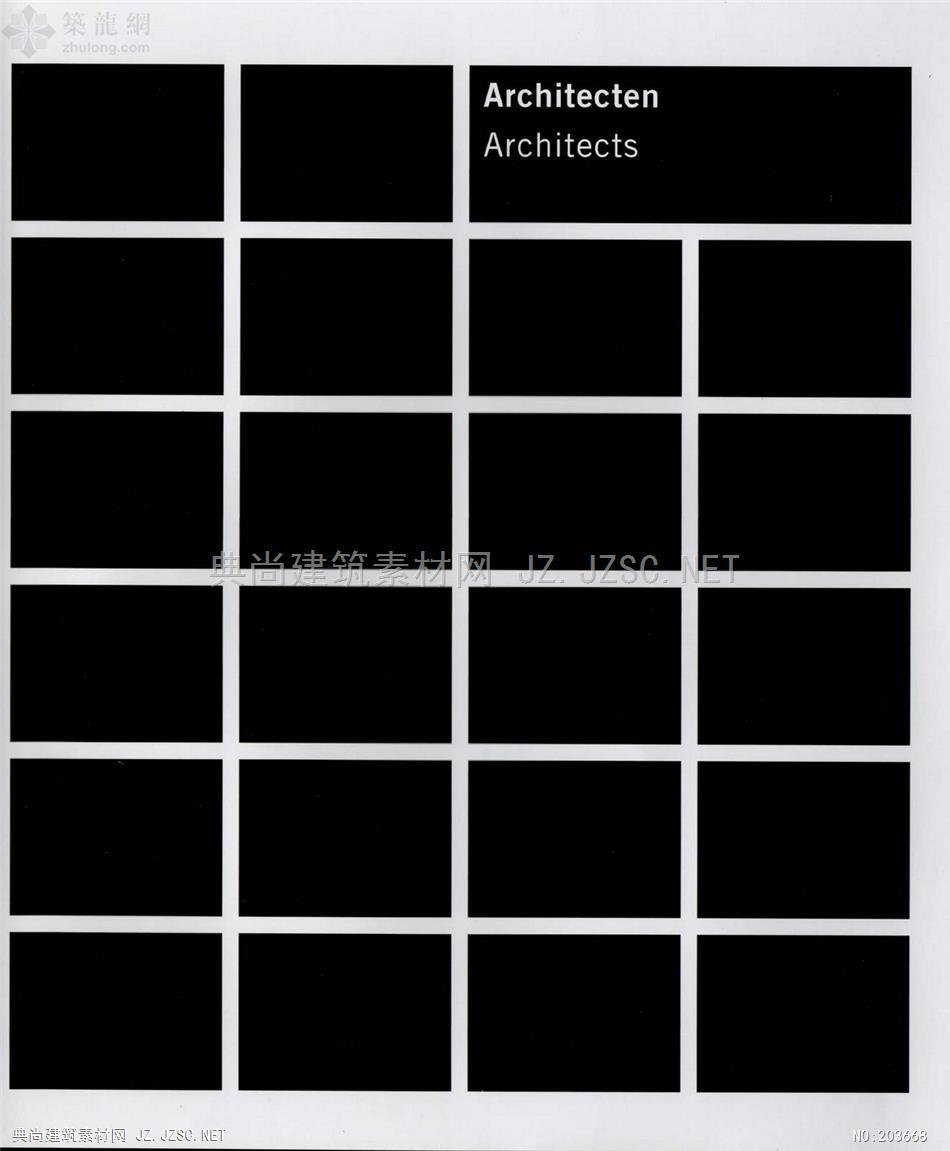



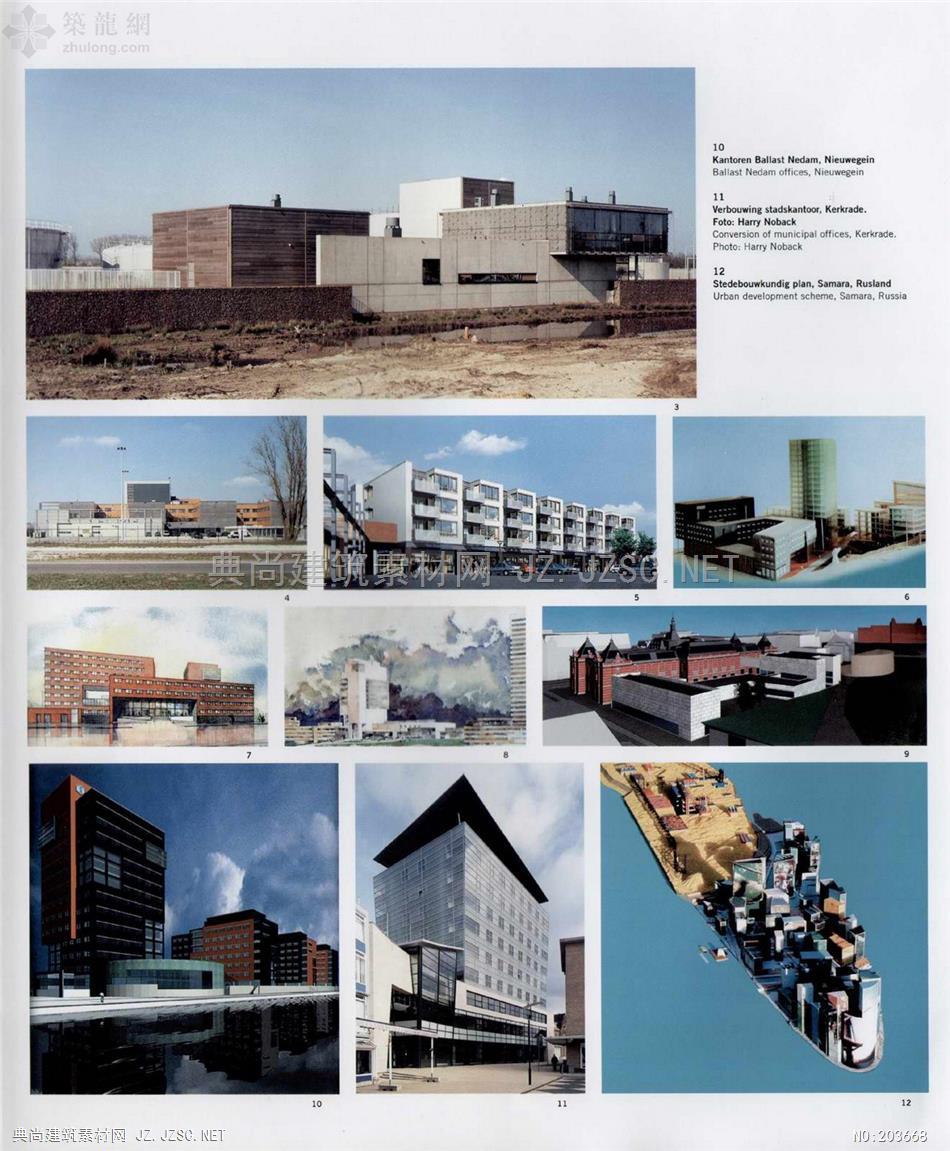
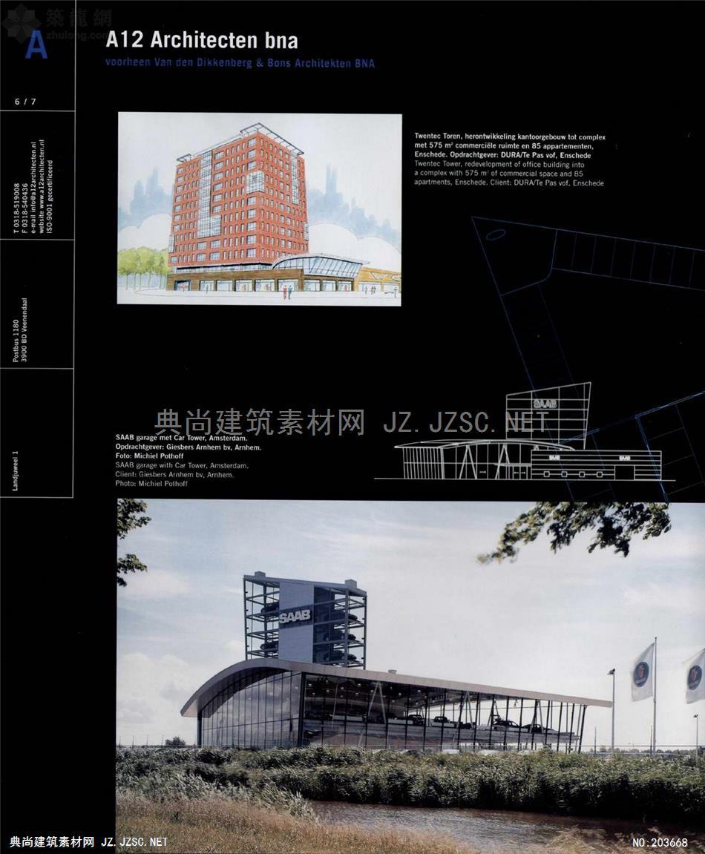
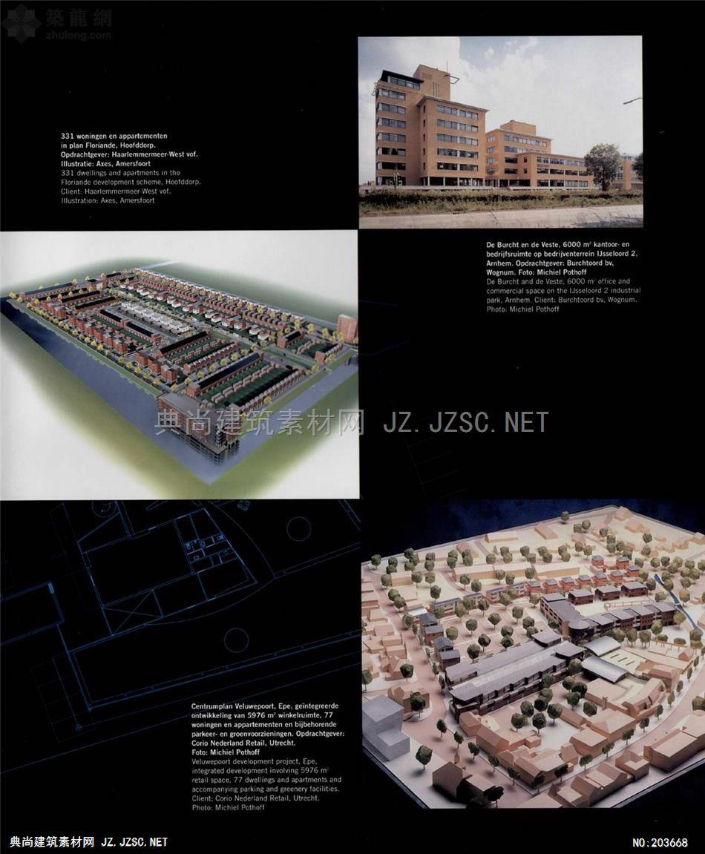
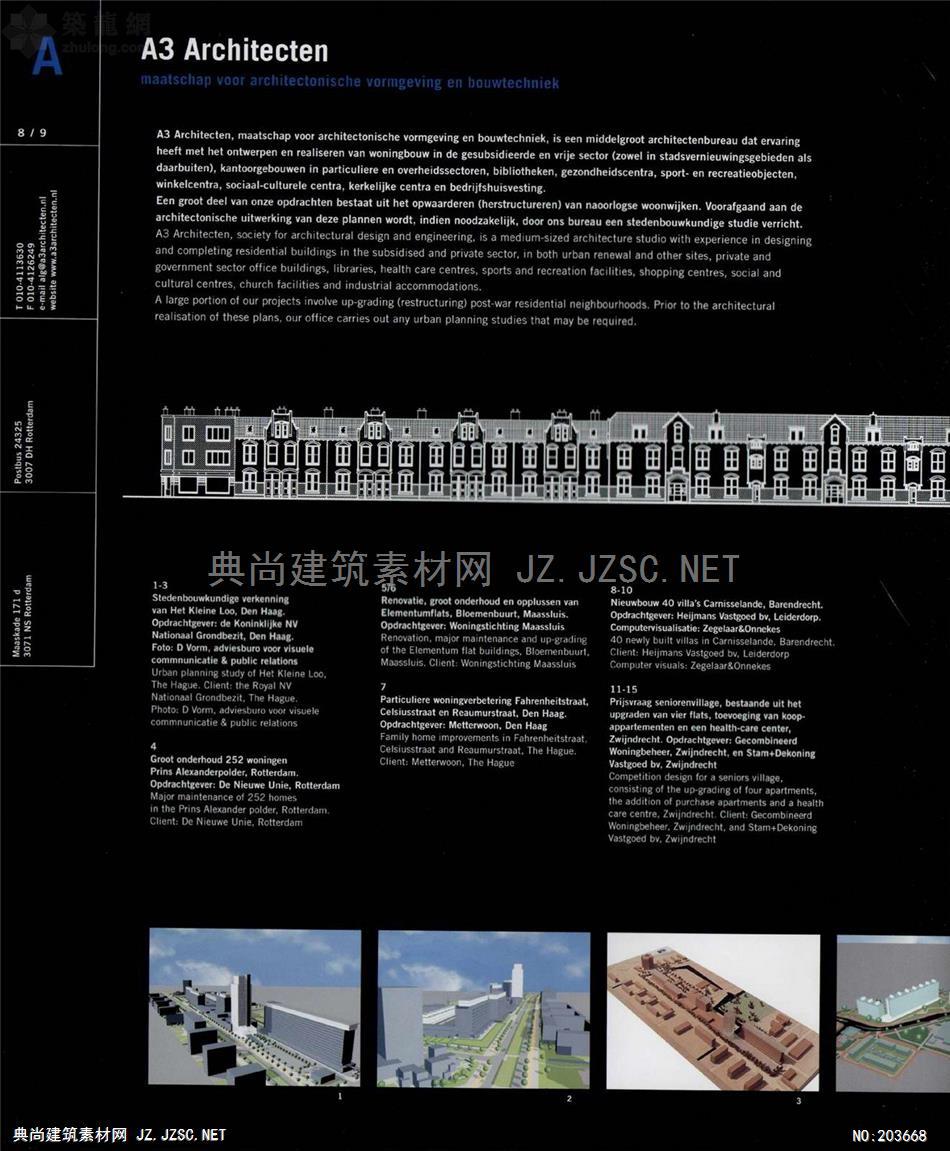
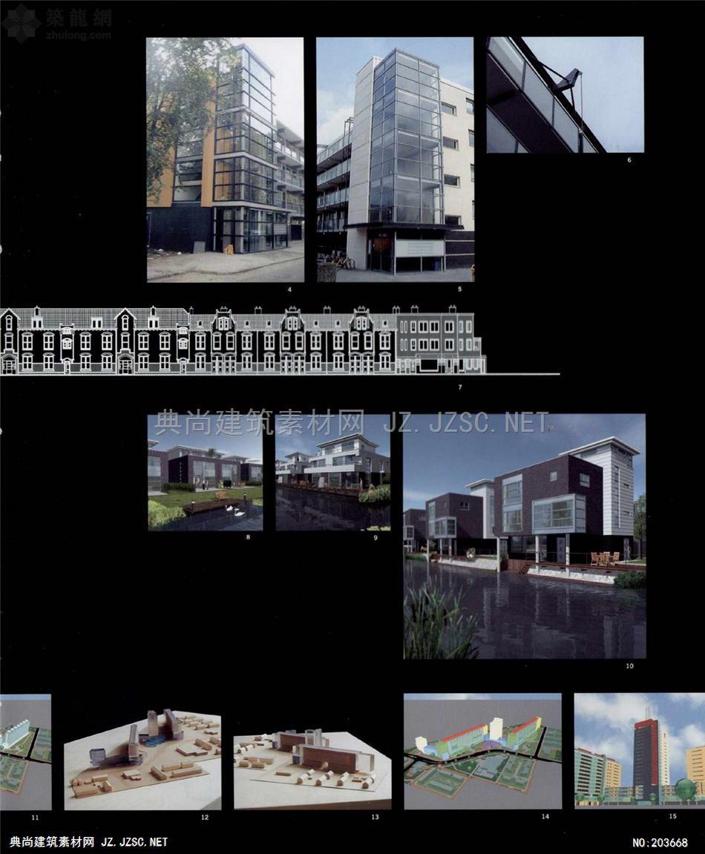

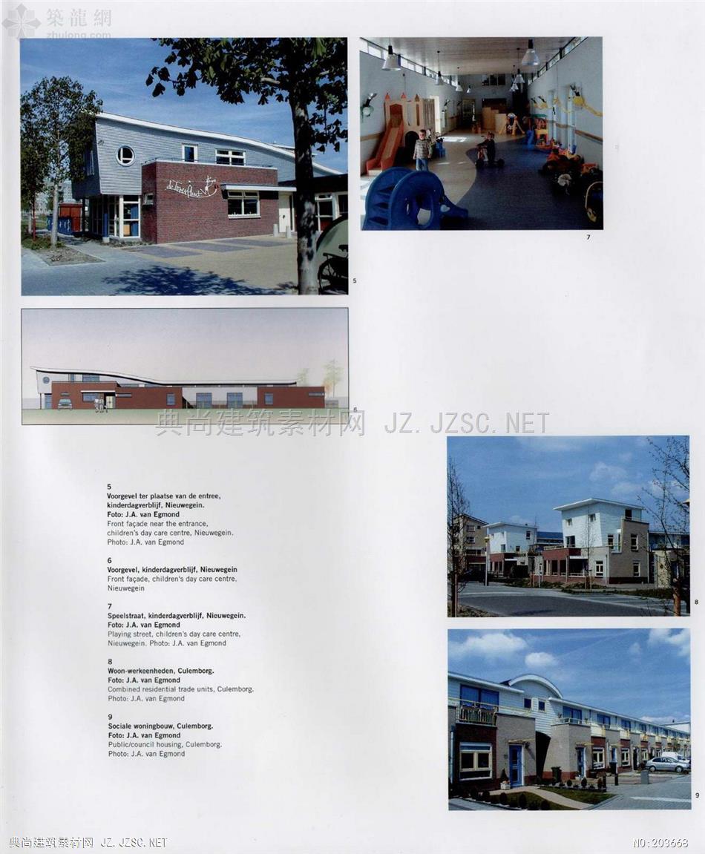
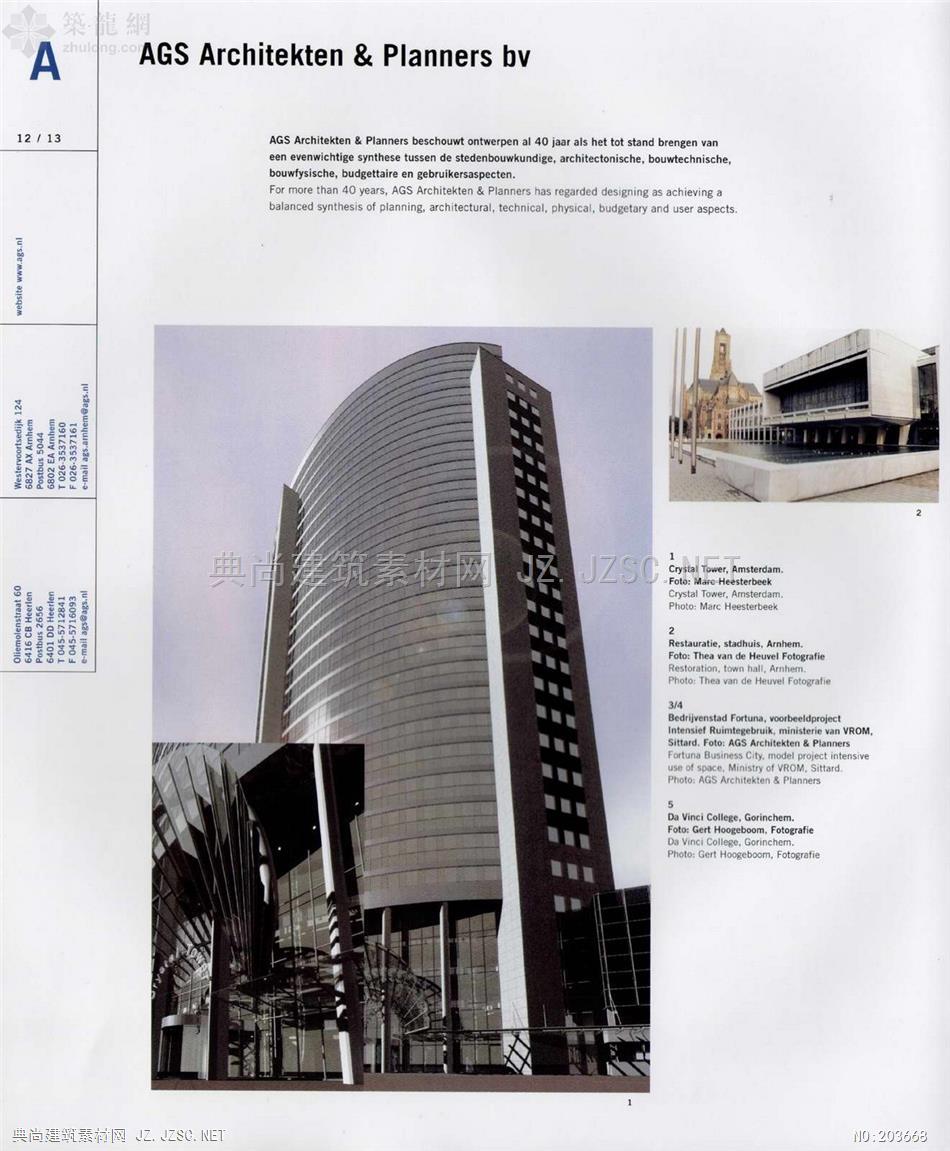



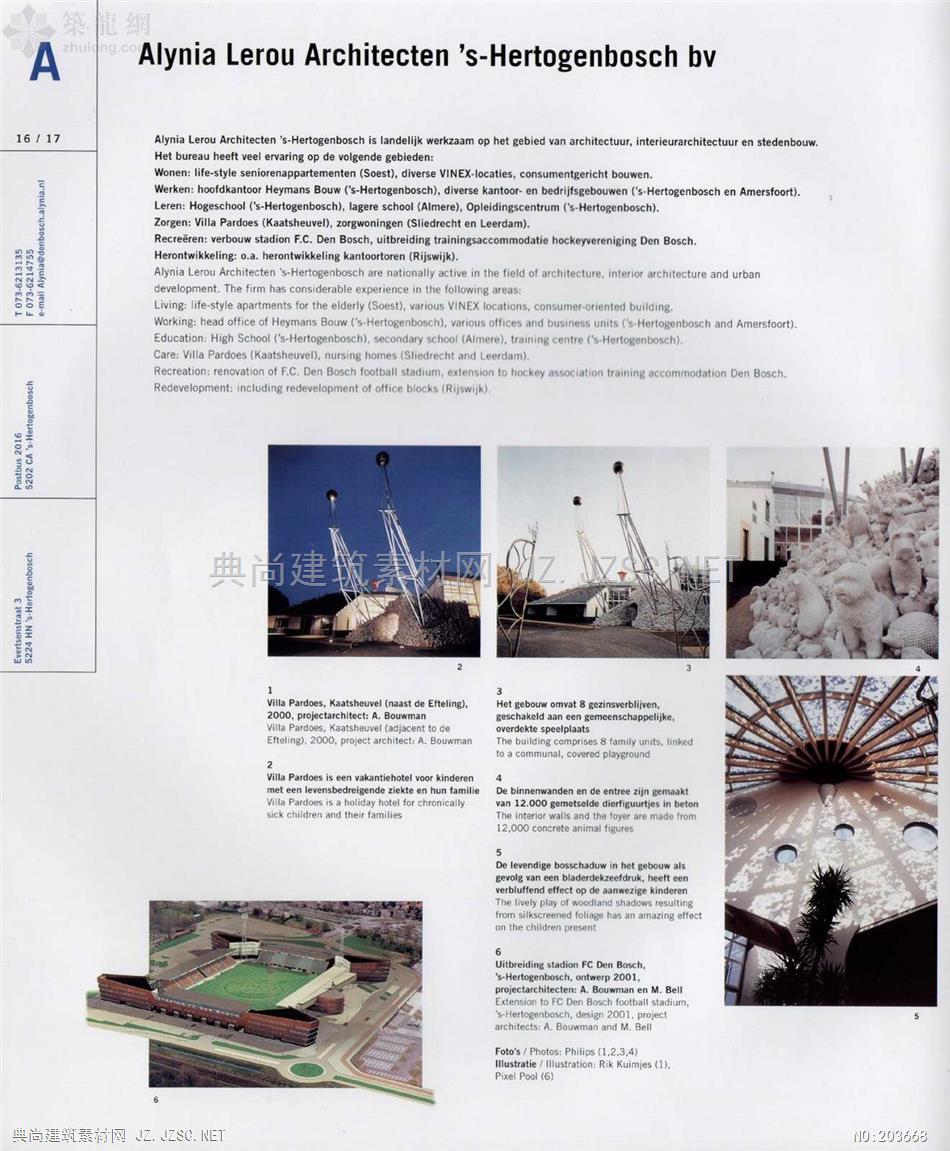
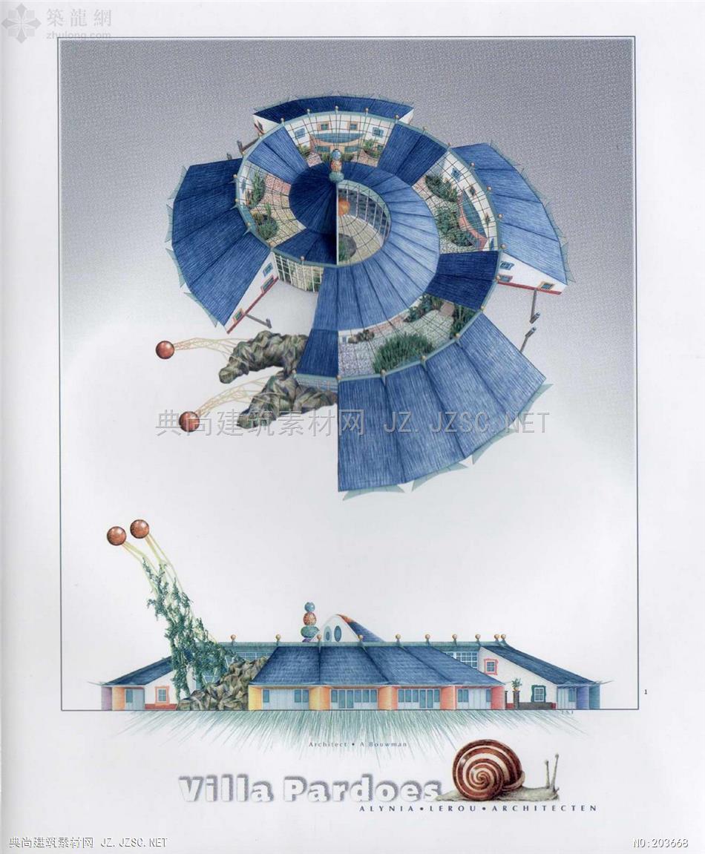
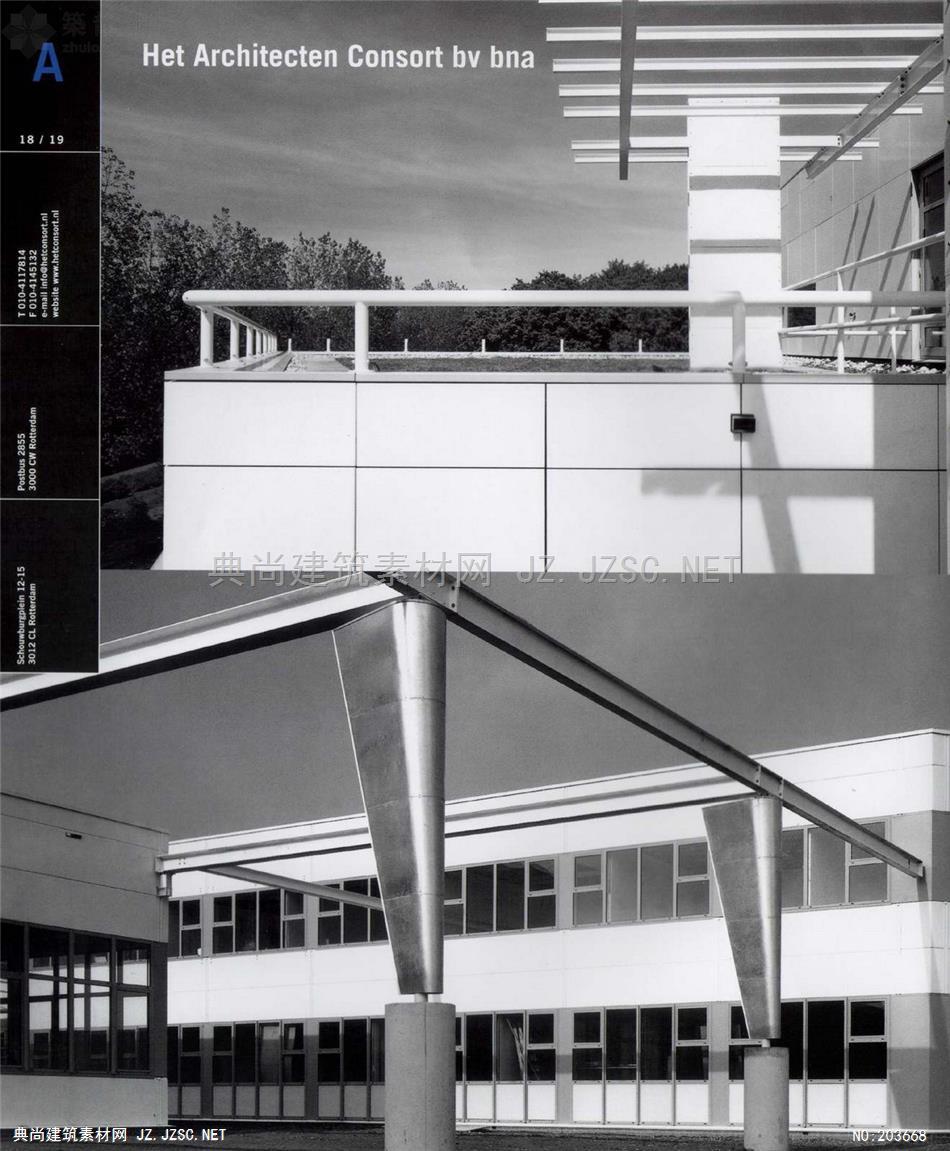

Ag.cA+D+P architecten4/5A+D+P architecten,dat zijn naam de afgelopen 50 jaar vestigde met opdrachten voor raadhuizen,kantoren en banken,heeft zich thans ontwikkeld tot eenveelzijdige maatschap van overwegend jonge architecten.A+D+P architecten onderscheidt zich,behalve door het elan van de ontwerpende directieleden.door de continuiteit van kennis en ervaring bij het technisch personeel,waarvan de meesten al geruime tijd verbonden zijn aan het bureau.Ondanks onzeomvang vormen wij geen grote hierarchische organisatie.Door te werken met kleine zelfstandige units-die elk apart kleine,maar ook zeer grote opdrachtenaankunnen,onder leiding van een individueel opererend architect-blijven de lijnen met de opdrachtgever zo kort mogelijk.Dit is niet alleen in het belangvan de opdrachtgever,het is ook de enige manier voor een architect om zijn persoonlijke visie duidelijk te maken.Het is onze voorkeur voor een esthetischmodernisme,gekoppeld aan een praktijkgerichte instelling.die onze maatschap bindt.A+D+P architecten,a firm that has made a name for itself during the last 50 years with commissions for town halls,offices and banks,has now developedinto a many-sides partnership of mainly young architects.A+D+P architecten stands out not only for the characteristic elan of its designing directors,butalso for the continuity of knowledge and experience among the technical staff,most of whom have been with the firm for many years.Despite our large sizewe are not hampered by a cumbersome hierarchy.By working in small,independent units-each led by an individual architect and separately capable oftaking on assignments ranging from small to extremely large-we are able to keep the lines of communication with the client very short.This is not just inthe client's interest,but it is also the only way for an architect to make his personal vision clear.It is our shared preference for an aesthetic modernismcoupled with a practical attitude,that binds our partnership together.162819/76101S#8919-0K00112Kliniek voor verslaafden,BoumanhuisRotterdam,1999.Foto's:Robert FelsAddiction clinic.Boumanhuis,Rotterdam1999.Photos:Robert Fels3RioolwaterzuiveringsinstallatieT66883900lu'ye-dpeae-oinq lew-adpe/u'pauyareMMUtrecht.Pnoto:RobertFlsJZ6ENieuwbouw drukkerij Perscombinatie.Amsterdam,2000.Foto:Robert FelsNew building for Perscombinatieprinting works,Amsterdam.2000Photo:Robert Fels5Voorzieningencentrum De Vijthoek.Deventer.Illustratie:Theo van LeurArchitectuur Presentaties bvDe Vijfhoek facilities centre,Deventer.Illustration:Theo van Leur ArchitectuurPresentaties bv6Kantoor VGZ.Kennedy Business Center.EindhovenVGZ offices,Kennedy Business Center.Eindhoven7Kantoorgebouw Unique International.AlmereUnique International offices.Almere8European Patent Office,RijswijkEuropean Patent Office,Rijswijk9Uitbreiding en renovatie Stedelljk Museum.Amsterdam.Architect:Alvaro Siza,co-architect:Mare a CampoExtension and renovation of StedelijkMuseum,Amsterdam.Architect:Alvaro Sizaco-architect:Marc a Campo理甄Z.Z0.ET A3 Architectenmaatschap voor architectonische vormgeving en bouwtechniek819A3 Architecten,maatschap voor architectonische vormgeving en bouwtechniek,is een middelgroot architectenbureau dat ervaringheeft met het ontwerpen en realiseren van woningbouw in de gesubsidieerde en vrije sector (zowel in stadsvernieuwingsgebieden alsdaarbuiten),kantoorgebouwen in particuliere en overheidssectoren,bibliotheken.gezondheidscentra,sport-en recreatieobjecten.winkelcentra,sociaal-culturele centra,kerkelijke centra en bedrijfshuisvesting.Een groot deel van onze opdrachten bestaat uit het opwaarderen (herstructureren)van naoorlogse woonwijken.Voorafgaand aan de8229676010IUU01391I43JEEE'MMMarchitectonische uitwerking van deze plannen wordt,indien noodzakelijk.door ons bureau een stedenbouwkundige studie verricht.A3 Architecten,society for architectural design and engineering.is a medium-sized architecture studio with experience in designingand completing residential buildings in the subsidised and private sector.in both urban renewal and other sites,private andgovernment sector office buildings.libraries,health care centres,sports and recreation facilities,shopping centres,social andcultural centres,church facilities and industrial accommodations.A large portion of our projects involve up-grading (restructuring)post-war residential neighbourhoods.Prior to the architecturalrealisation of these plans,our office carries out any urban planning studies that may be required.1-38.10Stedenbouwkundige verkenningvan Het Kleine Loo,Den Haag.Renovatie.groot onderhoud en opplussen vanNieuwbouw 40 villa's Camnisselande,Barendrecht.Elementumflats.Blcemenbuurt.Maassluis.Opdrachtgever:de Koninklijke NVOpdrachtgever:Heijmans Vastgoed bv,Leiderdorp.Opdrachtgever:Woningstichting MaassluisComputervisualisatie:Zegelaar&OnnekesNationaal Grondbezit,Den Haag.Renovation,major maintenance and up-grading40 newly built villas in Carnisselande.BarendrechtFoto:D Vorm,adviesburo voor visueleof the Elementum flat buildings.Bloemenbuurt.commnunicatie public relationsClient:Heijmans Vastgoed bv.LeiderdorpMaassluis.Client:Woningstichting MaassluisUrban planning study of Het Kleine LooComputer visuals:Zegelaar&OnnekesThe Hague.Client:the Royal NV11-15Nationaal Grondbezit.The Hague.Particuliere woningverbetering Fahrenheitstraat,Photo:D Vorm.adviesburo voot visuelePrijsvraag seniorenvillage,bestaande ult hetCelsiusstraat en Reaumurstraat.Den Haag.commnunicatie public relationsupgraden van vier flats,toevoeging van koopOpdrachtgever:Metterwoon.Den Haagappartementen en cen health-care center.Family home improvements in Fahrenheitstraat.4Zwijndrecht.Opdrachtgever:GecombineerdCelsiusstraat and Reaumurstraat.The HagueGroot onderhoud 252 woningenWoningbeheer.Zwijndrecht,en Stam+DekoningClient:Metterwoon.The HaguePrins Alexanderpolder.Rotterdam.Vastgoed bv.ZwijndrechtOpdrachtgever:De Nieuwe Unie.RotterdamCompetition design for a seniors village.consisting of the up-grading of four apartments.Major maintenance of 252 homesin the Prins Alexander polder.Rotterdamthe addition of purchase apartments and a healthcare centre.Zwijndrecht.Client:GecombineerdClient:De Nieuwe Unie.RotterdamWoningbeheer.Zwiindrecht,and Stam+DekoningVastgoed bv.Zwijndrecht Ahulng.coAbken bv10/11ABKEN is een architectenbureau met 10 medewerkers.Het werkterrein is breed:woningbouw voor jong en oud,instadsuitbreidingen en binnenstedelijke gebieden,zowel nieuwbouw als renovaties:woon-werkeenheden;kantoren:kerken en kloosters:scholen;kinderdagverblijven;conferentiecentra:winkels;bedrijfsgebouwen.Daarnaast adviseren wij veel in onroerend goed:haalbaarheidsstudies,exploitatieberekeningen,bouwbegeleiding.financieel management.Bureaukenmerken zijn:volledig takenpakket,langdurige relaties met opdrachtgevers,dienstbaarheid en verrassendearchitectuur.ABKEN architecture has a staff of 10,with a broad working area,including:housing for young and old in both suburbanand inner city areas,new construction and renovations;residential trade units:offices:churches and cloisters:schools;day care centres;conference centres;shops;industrial buildings.We moreover provide advice on properties.including:feasibility studies,exploitation calculations,construction supervision.financial management.The firm is characterised by a complete package range,long-term relationships with clients.willingness to be of serviceand surprising architecture.筑爱.1Plattegrond,jongerencentrum Chipolata.HoutenGround plan.the Chipolata youth centre.Houten2Voorgevel.jongerencentrum Chipolata,Houten.Foto:J.A.van EgmondFront facade,the Chipolata youth centreHouten.Photo:J.A.van Egmond3Zijgevel,jongerencentrum Chipolata,Houten.Foto:J.A.van EgmondSide facade.the Chipolata youth centre,Houten.Photo:J.A.van Egmond4Doorsnede,jongerencentrum Chipolata.HoutenCross-section,the Chipolata youth centre.Houten素衬阀Z.Z心.NE 築Ang.coAGS Architekten Planners bv12/13AGS Architekten Planners beschouwt ontwerpen al 40 jaar als het tot stand brengen vaneen evenwichtige synthese tussen de stedenbouwkundige,architectonische,bouwtechnischebouwfysische,budgettaire en gebruikersaspecten.For more than 40 years,AGS Architekten Planners has regarded designing as achieving abalanced synthesis of planning,architectural,technical.physical.budgetary and user aspectsu'saeat典印筑素材烟,Amsterdam.Foto:Mare HeesterbeekCrystal Tower,Amsterdam.18216-086091000Photo:Marc HeesterbeekRestauratie,stadhuis.Arnhem.Foto:Thea van de Heuvel FotografieRestoration.town hall,Arnhem.Photo:Thea van de Heuvel Fotogratie3/4Bedrijvenstad Fortuna.voorbeeldprojectIntensief Ruimtegebruik,ministerie van VROM.Sittard.Foto:AGS Architekten PlannersFortuna Business City.model project intensiveuse of space,Ministry of VROM.Sittard.Photo:AGS Architekten PlannersDa Vinci College.Gorinchem.Foto:Gert Hoogeboom.FotografieDa Vinci College.GorinchemPhoto:Gert Hoogeboom,Fotografie理甄Z.Z心.NE7 築龍编zhulong.comNSNAL二筑紫称,135/6Woontoren De Regent.Eindhoven,1999Regente Kwartier.Eindhoven,2000-2003.Centrumplan Hofdael.Geldrop.2000.93 meter hoge woontoren met 102Tweede fase.na de woontoren De Regent.Uitbreiding van het centrumgebiedappartementenmet carrevormige gesloten woonblokkenmet 210 appartementen,woningenThe Regent residential tower,Eindhoven.1999.met 460 appartementenen commerclele ruimten.93-metre high residential tower with 102The Regente neighbourhood.Eindhoven.The Hotdael centre plan.Geldrop.2000apartments.2000-2003.Second phase,after the RegentExpension ot the town centre with 210residential tower.with closed,square-shapedapartments.homes and commercial spaces.2residential groups with 460 apartmentsMasterplan ASML,Veldhoven,2001-2010.7Stedenbouwkundig plan voor de toekomstige4Italiaanse Buurt.Blixembosch.Eindhoven.uitbreidingen (65.000 m)tot 2010Kantoorgebouw ASML 7.Veldhoven,20001998.144 woningen in uitbreidingswijkThe ASML Master Plan,Veldhoven,2001-2010.Uitbreiding van het ASML-complex metmet thema 'Italie'.Urban design plan for future expansion30.000 m'kantoren in een kamstructuur.The Italian neighbourhood,Blixembosch.(65,000m)through2010The ASML 7 office building.Veldhoven,2000.Eindhoven.1998.144 residences in anExpansion of the ASML complex.with 30,000expansicn neighbourhood with Italy as aFoto's Photos:Ype de Groot.m of office space in a comb structure.theme.Eindhoven,06-19906059 AzhulAlynia Lerou Architecten 's-Hertogenbosch bv16/17Alynia Lerou Architecten 's-Hertogenbosch is landelijk werkzaam op het gebied van architectuur,interieurarchitectuur en stedenbouw.Het bureau heeft veel ervaring op de volgende gebieden:Wonen:life-style seniorenappartementen(Soest),diverse VINEX-locaties,consumentgericht bouwen.Werken:hoofdkantoor Heymans Bouw('s-Hertogenbosch),diverse kantoor-en bedrijfsgebouwen('s-Hertogenbosch en Amersfoort).Leren:Hogeschool('s-Hertogenbosch),lagere school(Almere),Opleidingscentrum('s-Hertogenbosch).Zorgen:Villa Pardoes(Kaatsheuvel),zorgwoningen(Sliedrecht en Leerdam).Recreeren:verbouw stadion F.C.Den Bosch,uitbreiding trainingsaccommodatie hockeyvereniging Den BoschHerontwikkeling:o.a.herontwikkeling kantoortoren(Rijswijk).Alynia Lerou Architecten's-Hertogenbosch are nationally active in the field of architecture.interior architecture and urbandevelopment.The firm has considerable experience in the following areas:Living:life-style apartments for the elderly (Soest).various VINEX locations,consumer-oriented building.Working:head office of Heymans Bouw('s-Hertogenbosch).various offices and business units('s-Hertogenbosch and Amersfoort).Education:High School ('s-Hertogenbosch),secondary school (Almere),training centre ('sHertogenbosch).Care:Villa Pardoes(Kaatsheuvel).nursing homes(Sliedrecht and Leerdam).Recreation:renovation of F.C.Den Bosch football stadium,extension to hockey association training accommodation Den Bosch.Redevelopment:including redevelopment of office blocks (Rijswijk)览Villa Pardoes,Kaatsheuvel (naast de Efteling).Het gebouw omvat 8 gezinsverblijven.2000.projectarchitect:A.Bouwmangeschakeld aan een gemeenschappelijkeVilla Pardoes,Kaatsheuvel (adjacent to deoverdekte speelplaatsEfteling).2000,project architect:A.BouwmanThe building comprises 8 family units.linkedto a communal,covered playgroundVilla Pardoes is een vakantiehotel voor kinderenmet een levensbedreigende ziekte en hun familieDe binnenwanden en de entree zijn gemaaktVilla Pardoes is a holiday hotel for chronicallyvan 12.000 gemetselde dierfiguurtjes in betonsick children and their familiesThe interior walls and the foyer are made from12.000 concrete animal figures5De levendige bosschaduw in het gebouw alsgevolg van een bladerdekzeefdruk,heeft eenverbluffend effect op de aanwezige kinderenThe lively play of woodland shadows resultingfrom silkscreened foliage has an amazing effecton the children present6Uitbreiding stadion FC Den Bosch.s-Hertogenbosch,ontwerp 2001.projectarchitecten:A.Bouwman en M.BellExtension to FC Den Bosch football stadium.'s-Hertogenbosch,design 2001.projectarchitects:A.Bouwman and M.BellFoto's/Photos:Philips (1.2.3,4)lllustratie Illustration:Rik Kuimjes (1).Pixel Pool (6]6理缆Z.Z心.E7
本站所有资源由用户上传,仅供学习和交流之用;未经授权,禁止商用,否则产生的一切后果将由您自己承担!素材版权归原作者所有,如有侵权请立即与我们联系,我们将及时删除