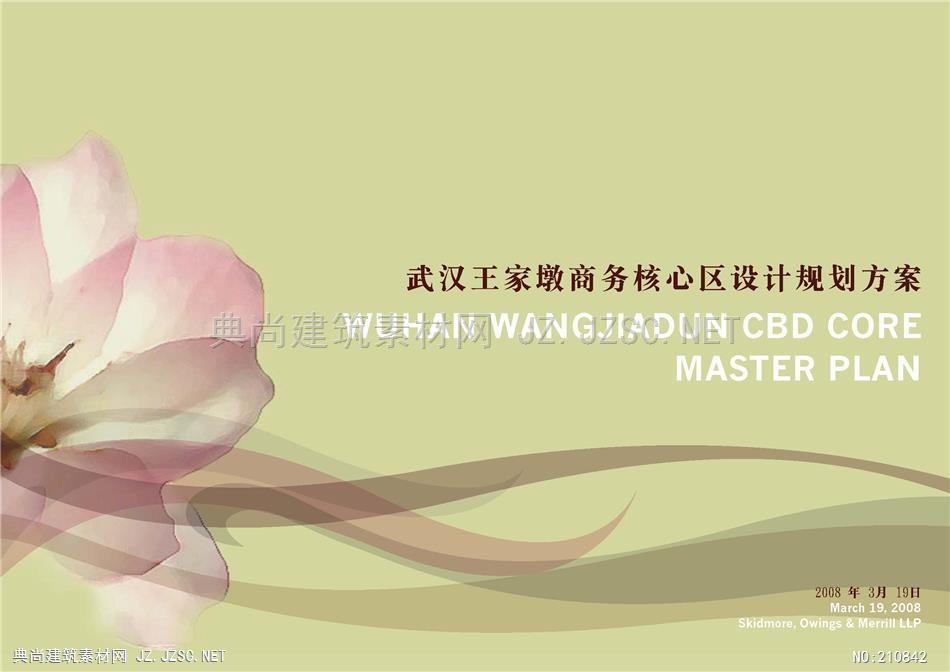
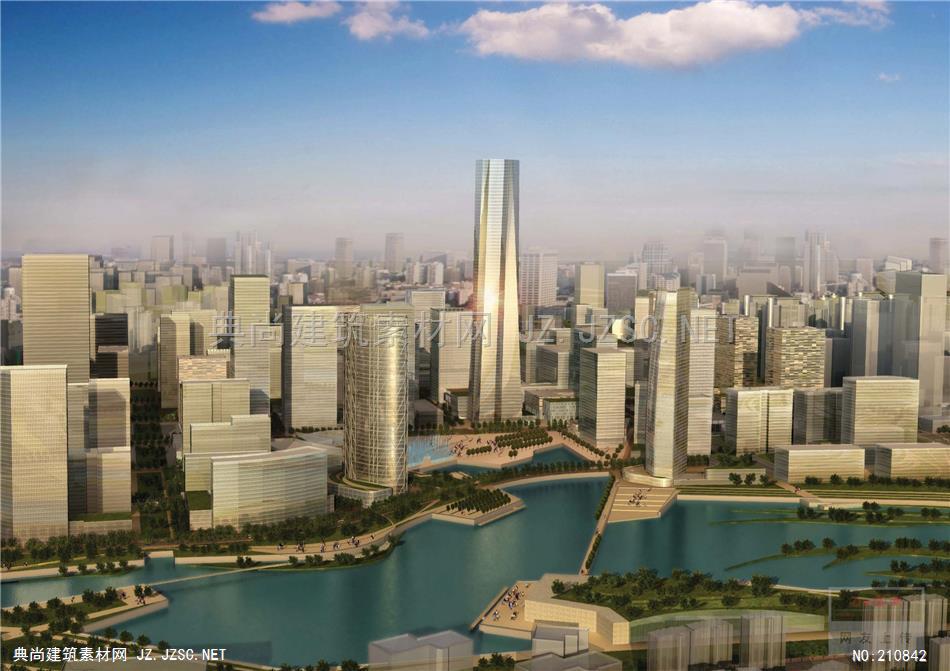
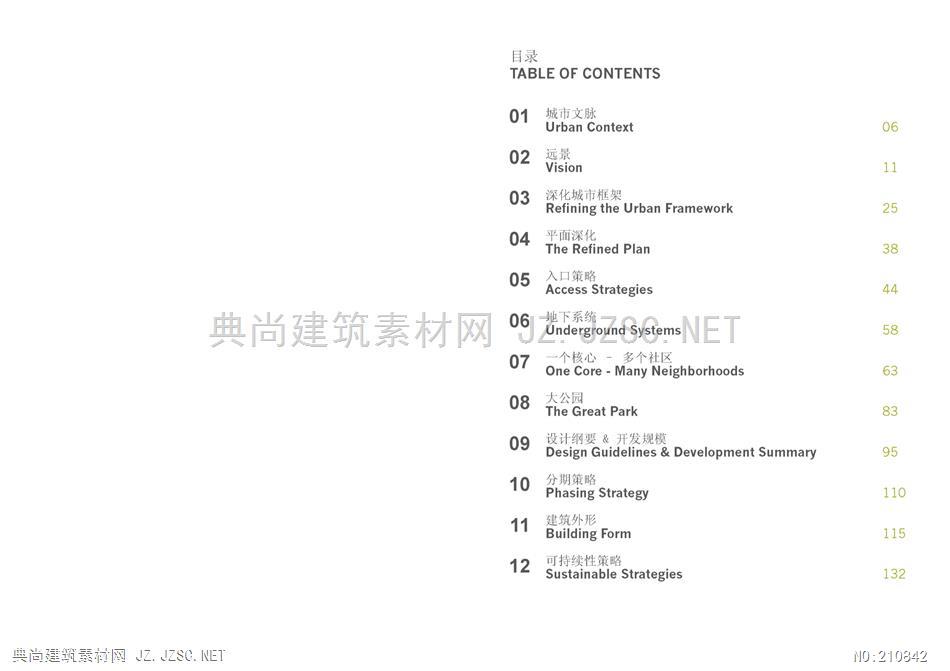
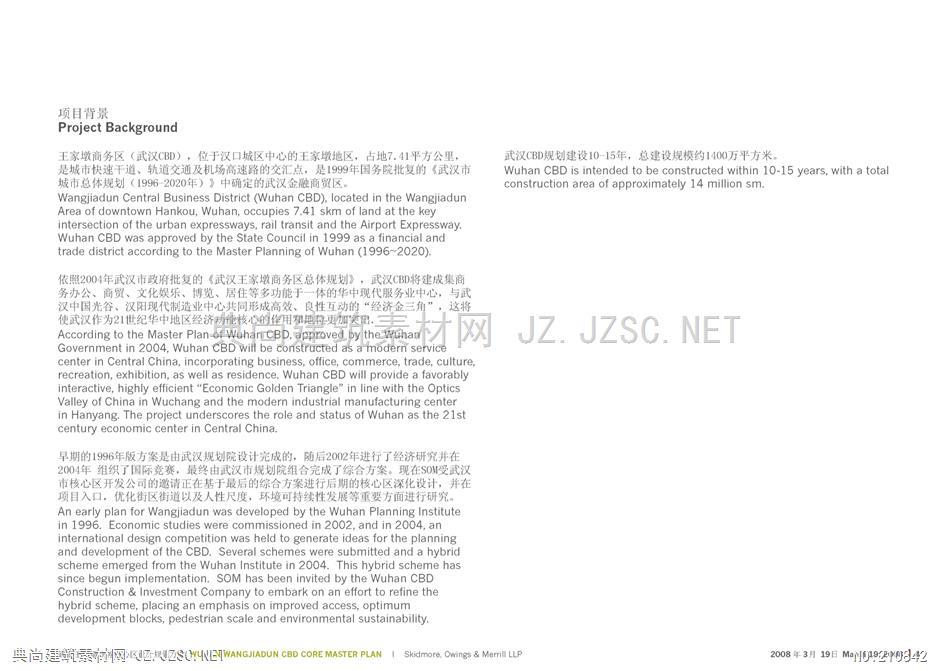

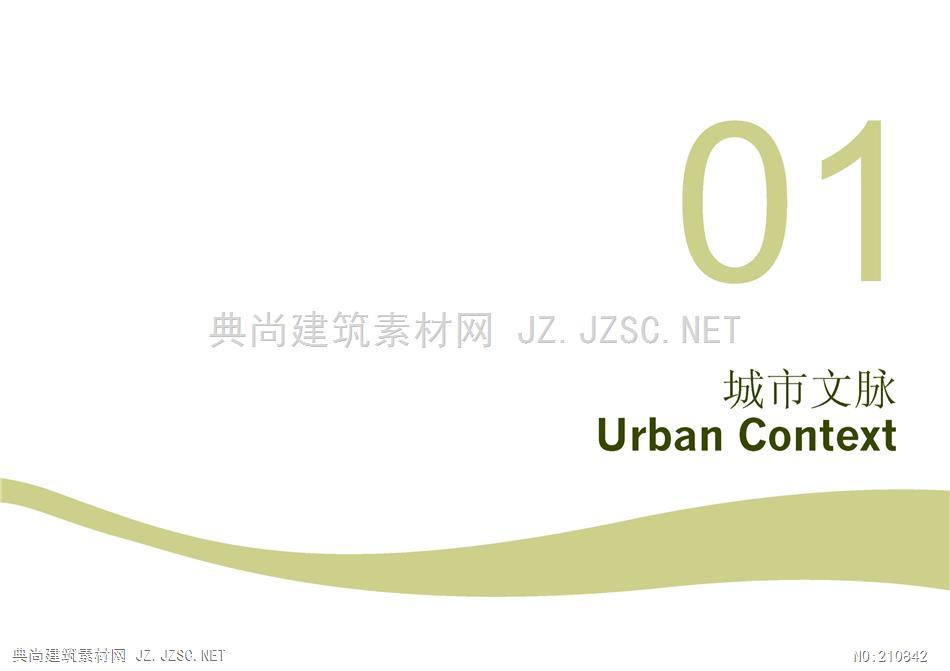
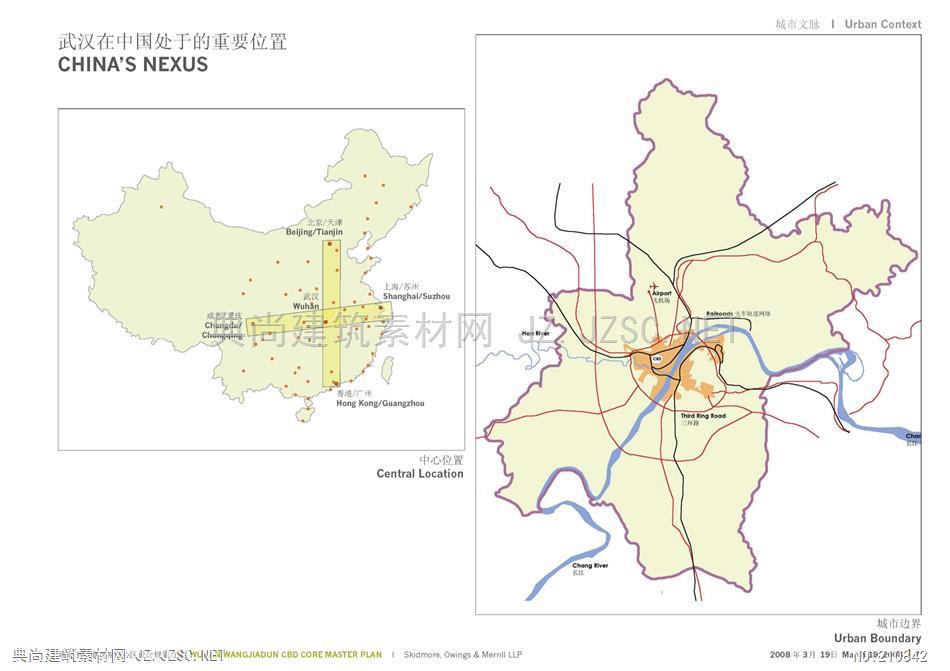
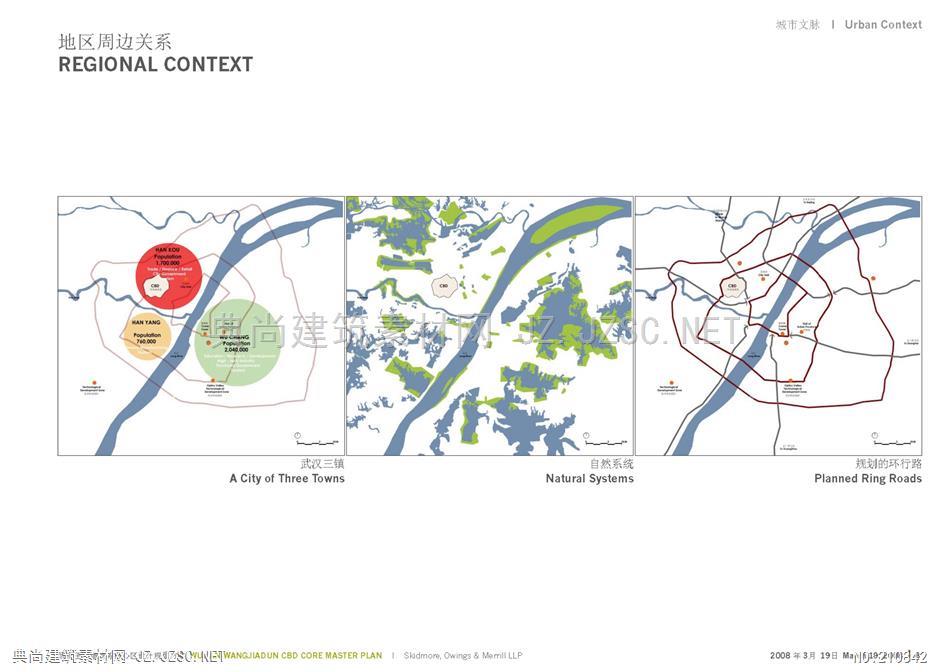
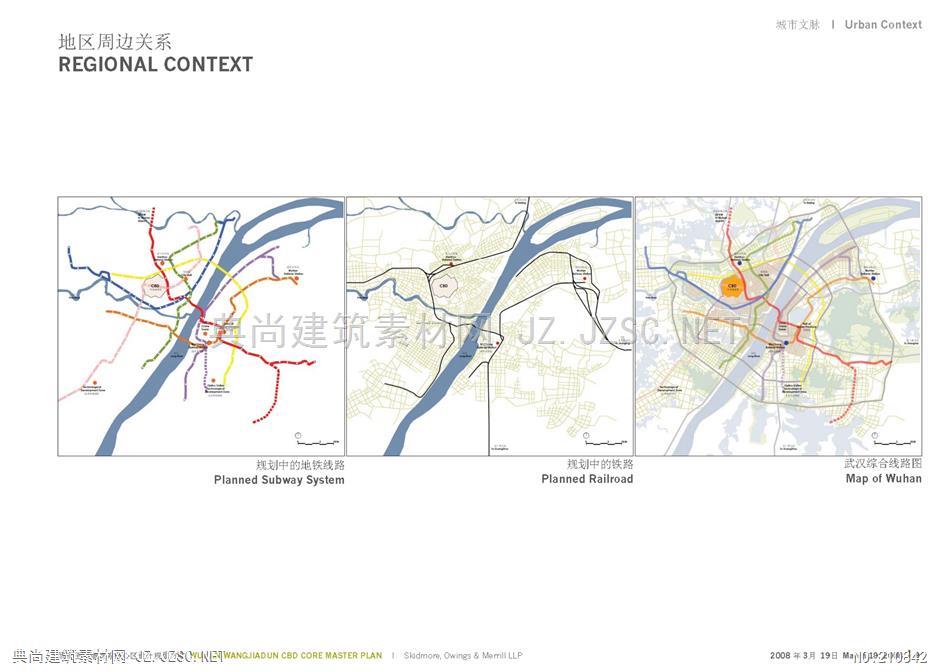
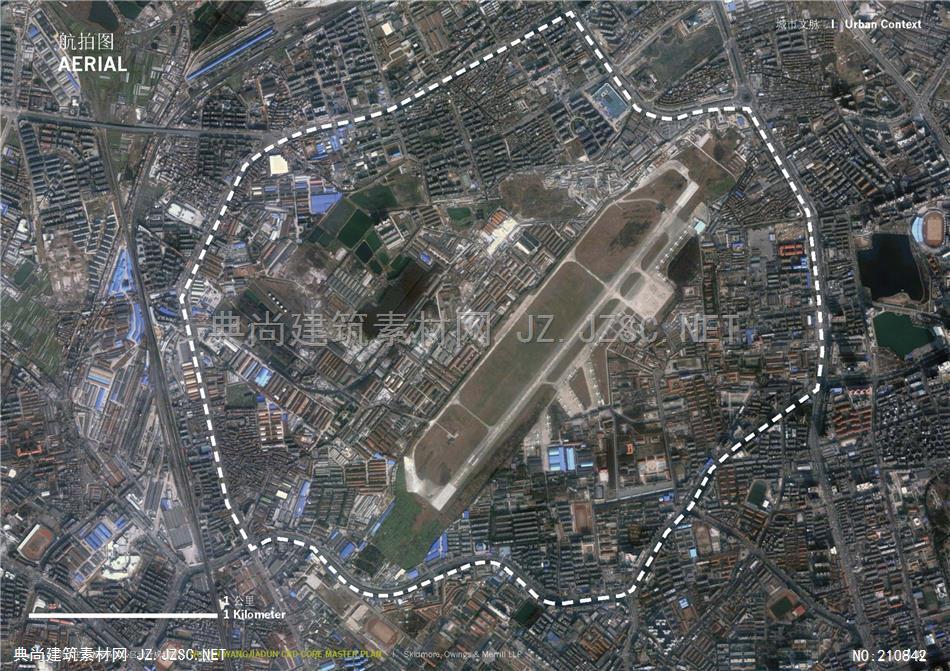
项目背景Project Background王家墩商务区(武汉CD),位于汉城区中心的王家墩地区,古地7.41平方公里,武汉CD规划设10-15年,总设规模约1400万平方米是城市快速干道、轨道交通及机场高速路的交汇点,是1999年国务院批复的《武汉市Wuhan CBD is intended to be constructed within 10-15 years,with a total城市总体规划(1996-2020年)》中确定的武汉金雅商贸区。construction area of approximately 14 million sm.Wangjiadun Central Business District (Wuhan CBD).located in the WangjiadunArea of downtown Hankou,Wuhan,occupies 7.41 skm of land at the keyintersection of the urban expressways,rail transit and the Airport Expressway.Wuhan CBD was approved by the State Council in 1999 as a financial andtrade district according to the Master Planning of Wuhan (1996-2020).依照2004年武汉市政府批复的《武汉王家域商务区总体规划》,武汉CD将成集商务办公、商贸、文化娱乐、博览、居住等多功能于一体的华中现代服务业中心,与武汉中国光谷、汉阳现代制造业中心共同形成高效、良性互动的“经济金三角”,这将使武汉作为21世纪华中地区经济材能技心的程用烈地丹更加阳,三According to the Master Plan-of Wohan CBD,approved by the wthanGovernment in 2004.Wuhan CBD will be constructed as a modern servicecenter in Central China.incorporating business.office.commerce.trade.culture.recreation,exhibition,as well as residence.Wuhan CBD will provide a favorablyinteractive,highly efficient"Economic Golden Triangle"in line with the OpticsValley of China in Wuchang and the modern industrial manufacturing centerin Hanyang.The project underscores the role and status of Wuhan as the 21stcentury economic center in Central China.早期的1996年版方案是由武汉规划院设计完成的,随后2002年进行了经济研究并在2004年组织了国际竞赛,最终由武汉市规划院组合完成了综合方案。现在S0州受武汉市核心区开发公司的邀请正在基于最后的综合方案进行后明的核心区深化设计,并在项目入,优化街区街道以及人性尺度,环境可持续性发展等重要方面进行研究,An early plan for Wangjiadun was developed by the Wuhan Planning Institutein 1996.Economic studies were commissioned in 2002.and in 2004.aninternational design competition was held to generate ideas for the planningand development of the CBD.Several schemes were submitted and a hybridscheme emerged from the Wuhan Institute in 2004.This hybrid scheme hassince begun implementation.SOM has been invited by the Wuhan CBDConstruction Investment Company to embark on an effort to refine thehybrid scheme,placing an emphasis on improved access,optimumdevelopment blocks,pedestrian scale and environmental sustainability.興尚泰i?2?Sr4 WANGJIADUN CBD CORE MASTER PLAN I Skdmore.0ming&MmLP2008年3月19日March19,2008|4 以前的设计概念Previous Design Concept武汉C8D规划将汉江地区的”城市发展轴和城市商务轴”引入武汉CD。以”两纵三横”的主于路网为基础,武汉CD规划结构为“一心、两轴和四大功能分区”。“心”指百积约10平方公里的商务核心区:“两轴”为交通“金十字”轴和商务“金十字”轴,两条“金十字”轴同构而不同位,体现现代商务区的繁荣和高效:“四大功能分区”包括中心啬务区、全生活城服务区(启动区)、综合商业商务区及生活居住区The Wuhan CBD was planned with an "Axis of Urban Development Axisof Urban Business".The primary road network was described as"TwoVertical and Three Horizontal".The planning structure of the Wuhan CBDfeatured"One Core.Two Axes Four Functional Zones".The"One Core"means the Core Business Area some 1.0 square kilometers in area.The“Two Axes"means the“Golden Cross”of transport and the“Golden Cross'of Business.The two "Golden Grosses'ware similar in configuratton butdifferent in location reflecting the prosperity an high efficiency of a modernbusiness district.The "Four Functional Zones Ineluded the Central BusinessZone,Residential Service Zone (Initialization Zone).Integrated Commercial andBusiness Zone and Residential Zone.规划以中央广场为核心,布置商务核心区和外围3个综合商务组团,功能以A、B类商务办公为主,兼有商业、文化、娱乐及中高档酒店、公寓、住宅等性质筑。The core business area was arranged with a center square in the middle andsurrounded by three adjacent business districts.It included both Grade A andGrade B office building as well as commercial,cultural and recreationalservices,medium and high grade hotels,apartments,and residential buildings.贯穿南北的中央轴线是联系北部山体(12.3公顷)和南部水体(53.39公项)的步行景观大道,沿景观大道布置布置喷泉、流水和露天蜘啡酒吧等户外休闲设施these would form a new transportation hum and the core of the "the GoldenA north-south central axis was planned as a "pedestrian promenade"toCross".connect the north mountain park (12.03 ha)and the southern lake(53.39 ha).The promenade would feature water features,outdoor cafes and bars,as well asS0基于武汉规划院的设计作为我们的开始,其中包活基于双轴线的报念,并使用识open space and leisure facilities.别性,混合功能区,可持续性,步行性和和谐性等概念。SOM used the Wuhan Institute's plan as a departure point,building upon中央广场地下结合轨道站、101号规划下穿隧道、公交枢纽站等交通设施与同边筑the"two axes"concept and the stated principles of ldentity,Mixed Use.地下空间开发整合构筑大型地下综合体,形成武汉CB即交通“金十字”的中心。Sustainability,Walkability and Harmony.An underground complex was planned to include a railway station,a traffictunnel for the Planned Number 101 Road,and below-grade retail.Together興尚素?区WANGJIADUN CBD CORE MASTER PLAN I Skdmor.Omhg&Mor LLP2008年3月19日March19200815
本站所有资源由用户上传,仅供学习和交流之用;未经授权,禁止商用,否则产生的一切后果将由您自己承担!素材版权归原作者所有,如有侵权请立即与我们联系,我们将及时删除