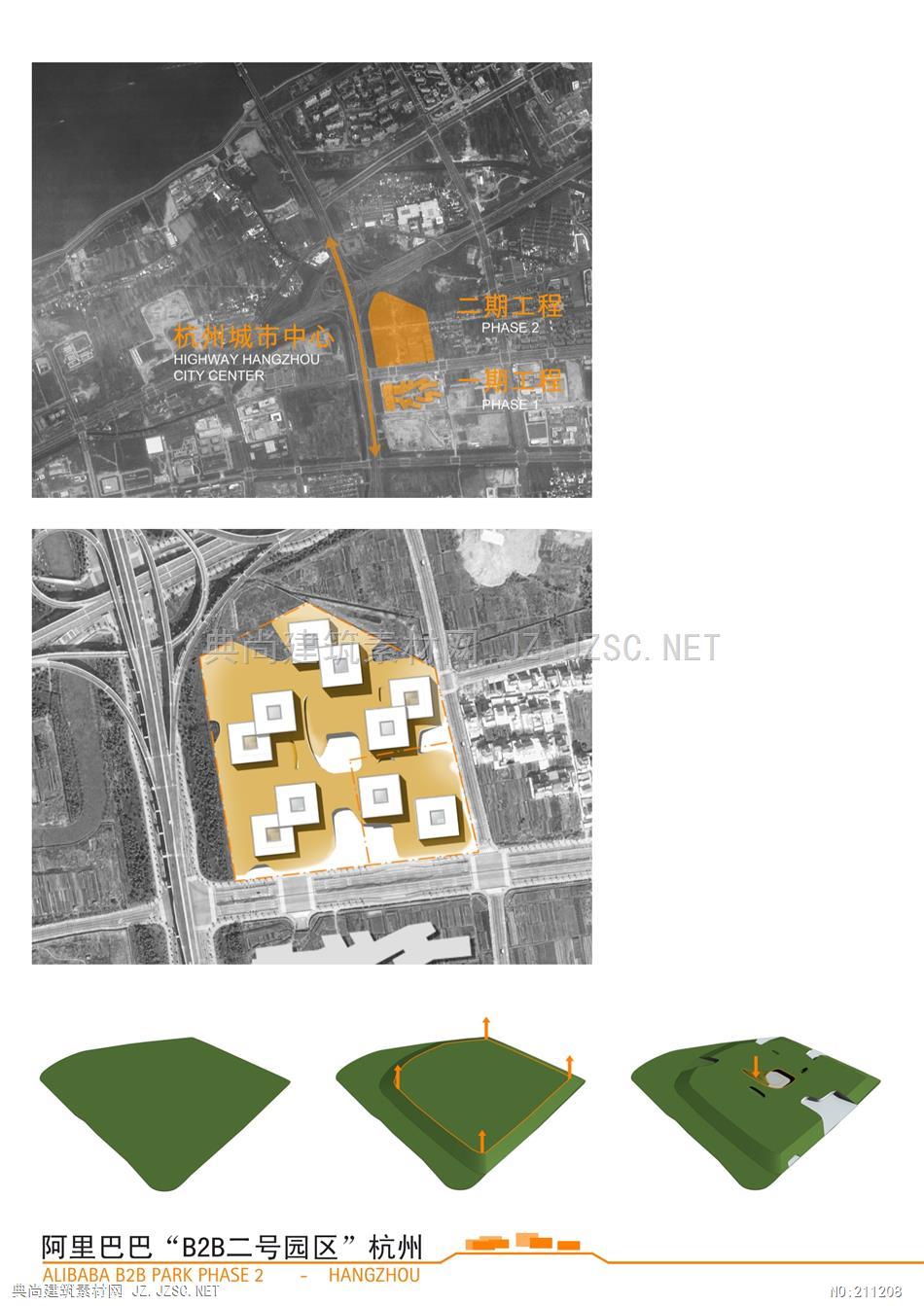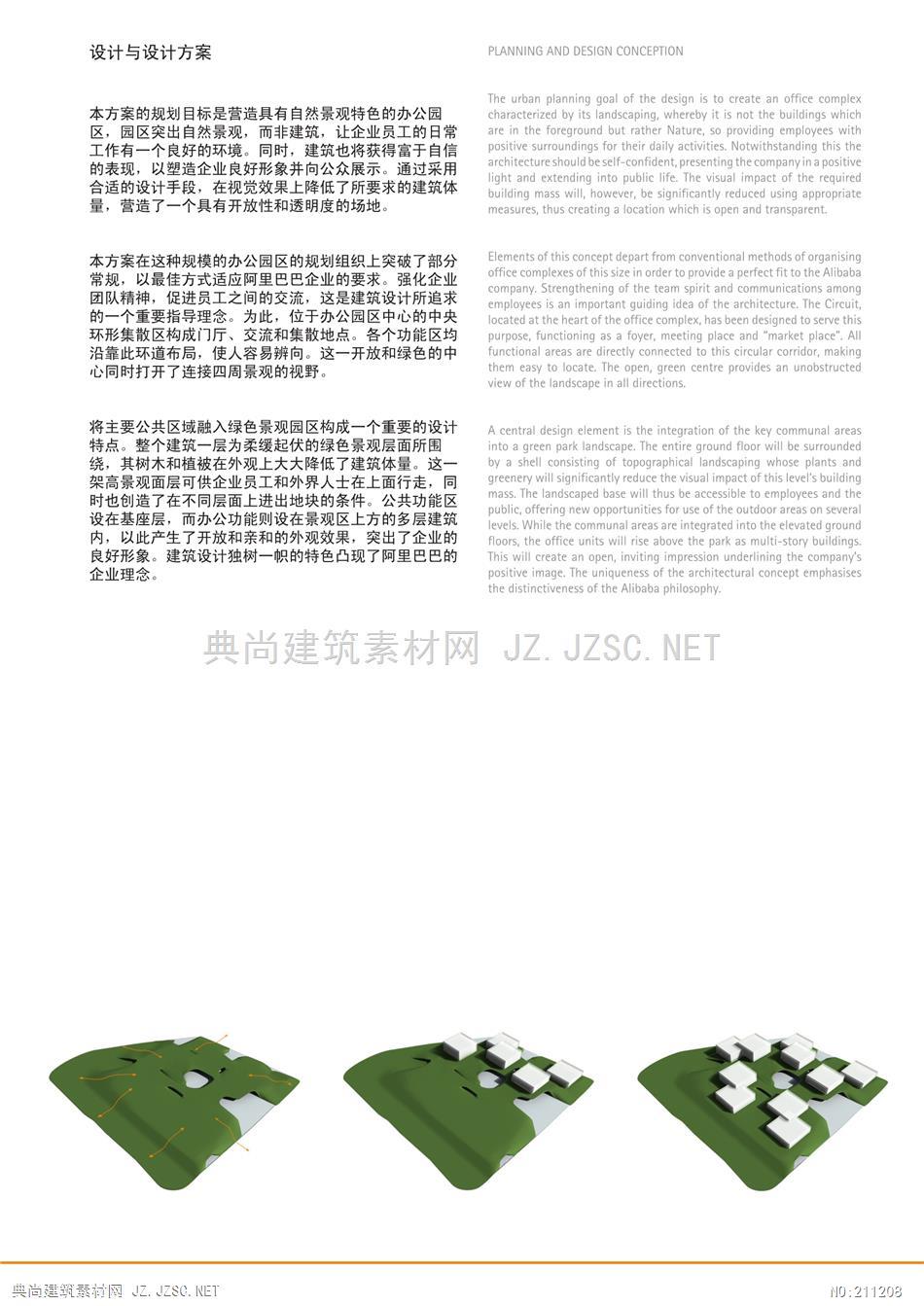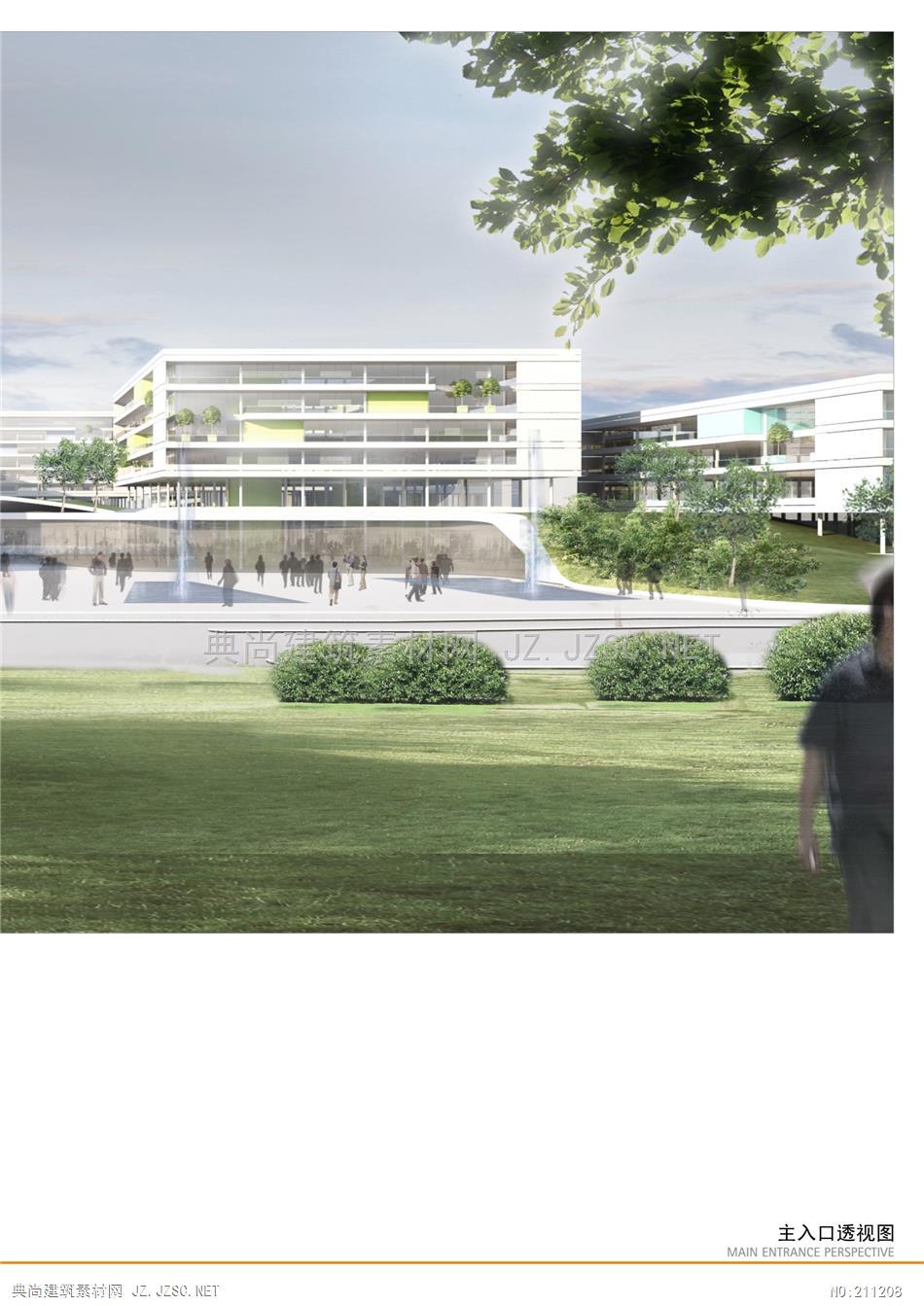









设计与设计方案PLANNING AND DESIGN CONCEPTIONThe urban planning goal of the design is to create an office complex本方案的规划目标是营造具有自然景观特色的办公园characterized by its landscaping,whereby it is not the buildings which区,园区突出自然景观,而非筑,让企业员工的日常are in the foreground but rather Nature,so providing employees with工作有一个良好的环境。同时,筑也将获得富于自信positive surroundings for their daily activities.Notwithstanding this the的表现,以塑造企业良好形象并向公众展示。通过采用architecture should be self-confident,presenting the company in a positiveight and extending into public life.The visual impact of the required合适的设计手段,在视觉效果上降低了所要求的筑体building mass will,however,be significantly reduced using appropriate量,营造了一个具有开放性和透明度的场地。measures,thus creating a location which is open and transparent.本方案在这种规模的办公园区的规划组织上突破了部分Elements of this concept depart from conventional methods of organising常规,以最佳方式适应阿里巴巴企业的要求。强化企业office complexes of this size in order to provide a perfect fit to the Alibabacompany.Strengthening of the team spirit and communications among团队精神,促进员工之间的交流,这是筑设计所追求employees is an important guiding idea of the architecture.The Circuit,的一个重要指导理念。为此,位于办公园区中心的中央ocated at the heart of the office complex,has been designed to serve this环形集散区构成门厅、交流和集散地点。各个功能区均purpose,functioning as a foyer.meeting place and "market place".All沿靠此环道布局,使人容易辨向。这一开放和绿色的中functional areas are directly connected to this circular corridor,making心同时打开了连接四周景观的视野。them easy to locate.The open,green centre provides an unobstructedview of the landscape in all directions.将主要公共区域融入绿色景观园区构成一个重要的设计A central design element is the integration of the key communal areas特点。整个筑一层为柔缓起伏的绿色景观层面所围into a green park landscape.The entire ground floor will be surrounded绕,其树木和植被在外观上大大降低了筑体量。这by a shell consisting of topographical landscaping whose plants and架高景观面层可供企业员工和外界人士在上面行走,同greenery will significantly reduce the visual impact of this level's building时也创造了在不同层面上进出地块的条件。公共功能区mass.The landscaped base will thus be accessible to employees and thepublic,offering new opportunities for use of the outdoor areas on severa设在基座层,而办公功能则设在景观区上方的多层筑levels.While the communal areas are integrated into the elevated ground内,以此产生了开放和亲和的外观效果,突出了企业的floors,the office units will rise above the park as multi-story buildings良好形象。筑设计独树一帜的特色凸现了阿里巴巴的This will create an open,inviting impression underlining the company's企业理念。positive image.The uniqueness of the architectural concept emphasisesthe distinctiveness of the Alibaba philosophy.理筑素前阀Z.ZC.ET 筑设计和功能中央环形集散区构成办公园区的中心,它是筑的心脏,各条道路均在此汇合,此处也集中了不同的公共功江南大道IANGNAN AVENUE能设施。这就像一个城市,人们漫步其间,聚会,餐饮和购物。中央环形集散区为员工和来访者提供这样的条件。员工餐厅,咖啡厅,商店,多媒体馆,图书馆,超市和其他设施均匀地分布在首层。相互结合的方体筑组群结合以流线型的玻璃立面营造了步移景移、视角多变的连续筑空间。日光通过设在筑中心的庭院和园区其他下沉区域透入中央环形集散区。南侧主入和其他三个入表现为深入绿色景观区内部的玻璃通道,引导员工和访问者进入环形门厅区以及相邻的、通过电梯和楼梯连接的办公筑和酒店筑。ARCHITECTURE AND FUNCTIONThe Circuit represents the focal point of the office complex:it is the heartof a building which all paths lead to and which bundles diverse commu-nal functions.This is comparable to a city where people go to see and beseen,to meet each other,have a meal and also do their shopping.The Circuit provides all of this to employees and the public as a generallyaccessible service.The canteens,cafes,stores,bank,media centre,library.supermarket and other facilities are evenly distributed throughout theground floor.The ensemble of integrated cubes,in interaction with thecurved glass facades,communicates a multi-faceted spatial continuumwith ever-changing perspectives.Natural light filters into the Circuit viathe central courtyard as well as via additonal lowerleveis of the park.2ZSG代The main entrance from the sout and three represent道glazed incisions in the green park.leading employees and visitors into theCircuit foyer,to which all office buildings and the hotel are connected bymeans of lifts and stair wells.阿里巴巴“B2B二号园区”杭州ALIBABA B2B PARK PHASE 2 HANGZHOU霸素衬网Z.
本站所有资源由用户上传,仅供学习和交流之用;未经授权,禁止商用,否则产生的一切后果将由您自己承担!素材版权归原作者所有,如有侵权请立即与我们联系,我们将及时删除