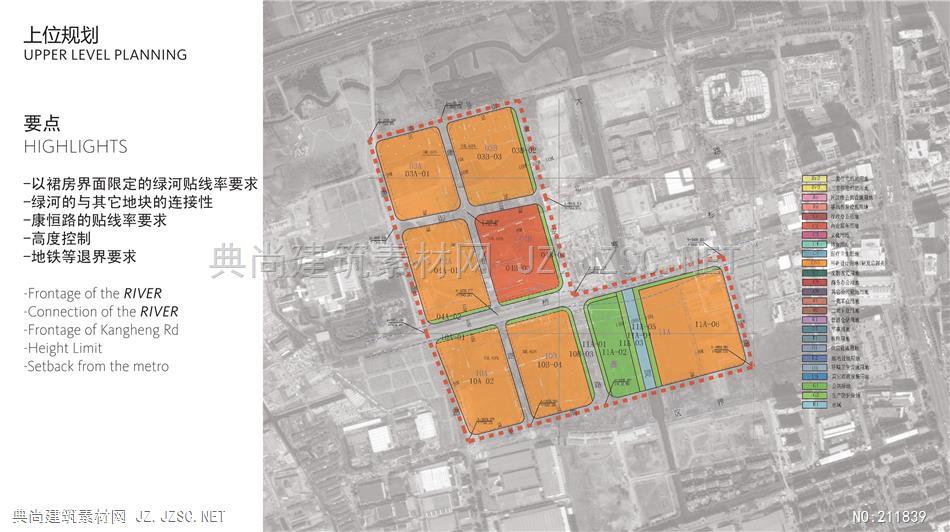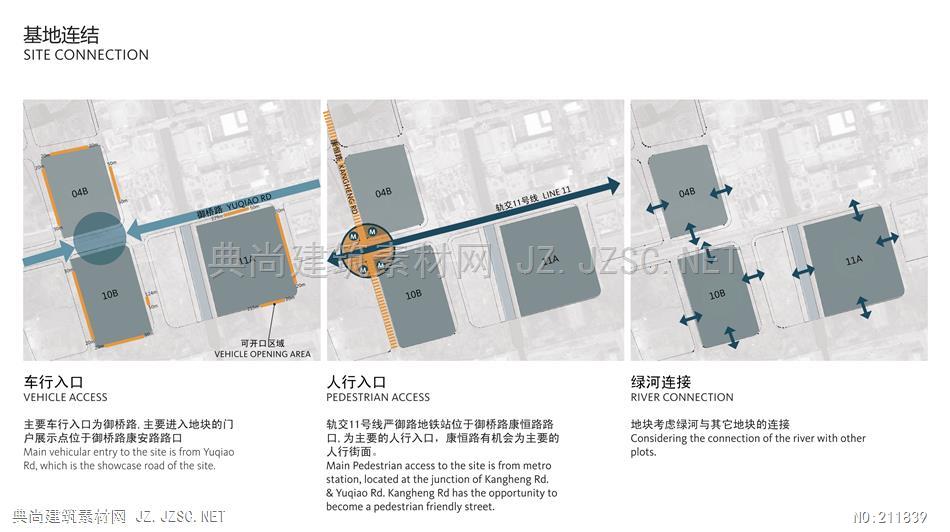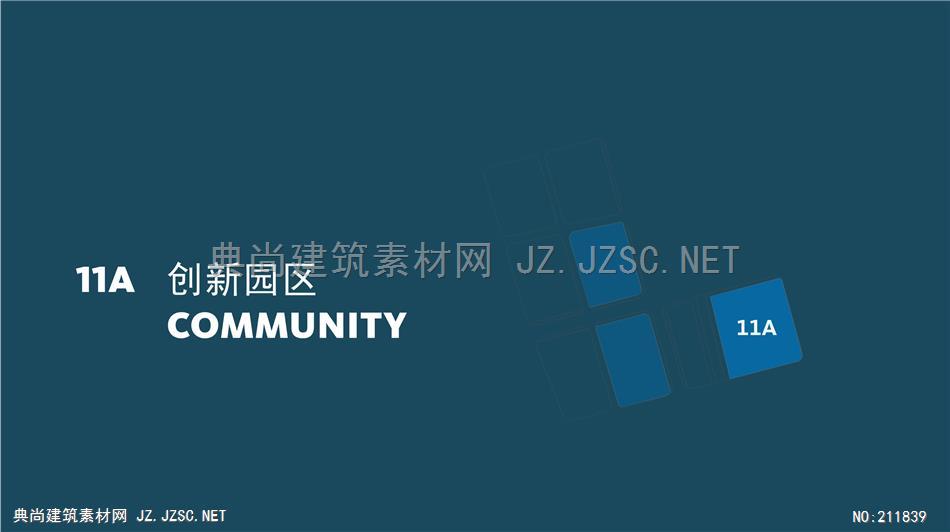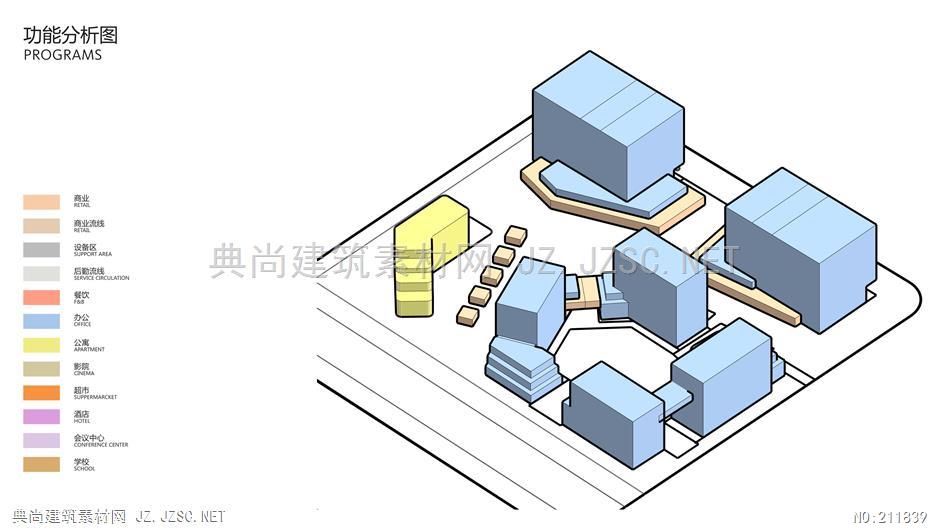









项目简介Introduction上有结家离御桥科制圆位于中国(上海)自由贸易试验区世博地区第一调射圈层,隶属浦东新区北蔡御桥社区,项目地处中环外泊,东接张江科技圆区。南连康桥工业园区,基地北侧为华夏西路(中环线浦东段),东侧沪南路向北通往陆家嘴金触贸易区,是浦东重要的城市主干道,整体交通条件优越,轨道交通11号线招御桥路东西向贯穿整个明区,并在圆区内设有严路站,距离迪士尼站约5站距离,该站点现状已成井随时具备通车条件,。同时,项目周边3公里范围内集合有街桥,绵绣,三林东和康桥四大高业和居住组团,配套支持条件优超,Shanghai LJZ Yugiao Innovation Cluster is located in the first radiation circle of World Expo Area of Shanghal Free Trade Zone.belonging toYuqiao community of Beicai,Pudong New Area.It is at the outer of middle ring.being bordered by Zhangjiang high-tech zone on the east.Kangiao industrial park on the south.West Huaxia Road (Pudong section of Middle Ring Road)on the north and leading to Lupazul Financlal Trade Zone northwards along Hunan Road.which is the important trunk road of Pudong.The traffic condition is superior.Metro line #11 passes through the whole community east west along Yugiao road,with Yanyulu Station provided here.about 5 stations to Disney Station.Yanyulu Station is now completed and ready for openinto the traffic.Meanwhile,there are Yuqiao,Jinxiu,East Sanlin and Kangqiao retail and residential clusters within 3km scope.Supporting amenity is advantageous项目概念Concept素材“绿河”之上…“半园半院”Above the "Green River"...Half Pavilion Half Garden“绿河”作为本项目规划的重要理念,是一条连接了整个城市区城的重要流线,不仅仅串联着不同区块不同功能的的筑包括精品办公,研发基地总都办公,到新俄,售。商业,文化等:同时也连接着我们的工作,生活与学习,为创业产业与钢新精神提供了健康,舒适且极具体验性的公共通位和环境,而本次化设计的目棒就是在酒循尊重当前规精神的基密上打造一条更为立体的“操词”,人们不仅能在首层公共“镜河”空间上体验,互动:更能在真实的办公,学习及工作环填中去体验移策从下而上,由内到外的立体“绿河”而这条立体“绿河”不仅仅再是一亲绿色的通围,它可以是裙室外露台,可以是室内绿色中。又可以是办公高室外平,空次丰富而具有变化,筑堂落在园林之中,商圆林的概念又处处体现于筑之中,你中有我,我中有你,从商达到“半国事院”的“半字板学意境和环填As an important concept of the project planning.Green River"is an important streamine connecting the entire urban area.Not only the buldings with ditferent functions in different blocks,such as boutique office,R&D base office,innovation center.retail.Business,culture,etc:meanwhile,it also connocts our work.life and study to provide healthycomfortable and experiential publc access and enironment for the picneering industry and innovation.The goal ofthis deepening design is to follow the current Planning andbuilding a more three-dimensionalGreen River.Peoplocan notonly experience andinteracton the ground floor of the publicGreen River'space.this fromthe real office,learing and workingenvironment The three-dimensional"Green River"from theinside to the outside,and this three-dimensionalGreen agrecorridor,itcan be an outdoorterrace ofpodium,indoor green atrium,Office high-rise outdoorplatform,the levei ofrich and varied space,the buildingis located in thegarden.antheconceptofgardensarereflectedinthebuildingeverywhere.youhavemelhaveyou,soastoachieve"half-halfgardencourtyard atthe Hair philosophicalmoodandonvironn2Z心.E阿
本站所有资源由用户上传,仅供学习和交流之用;未经授权,禁止商用,否则产生的一切后果将由您自己承担!素材版权归原作者所有,如有侵权请立即与我们联系,我们将及时删除