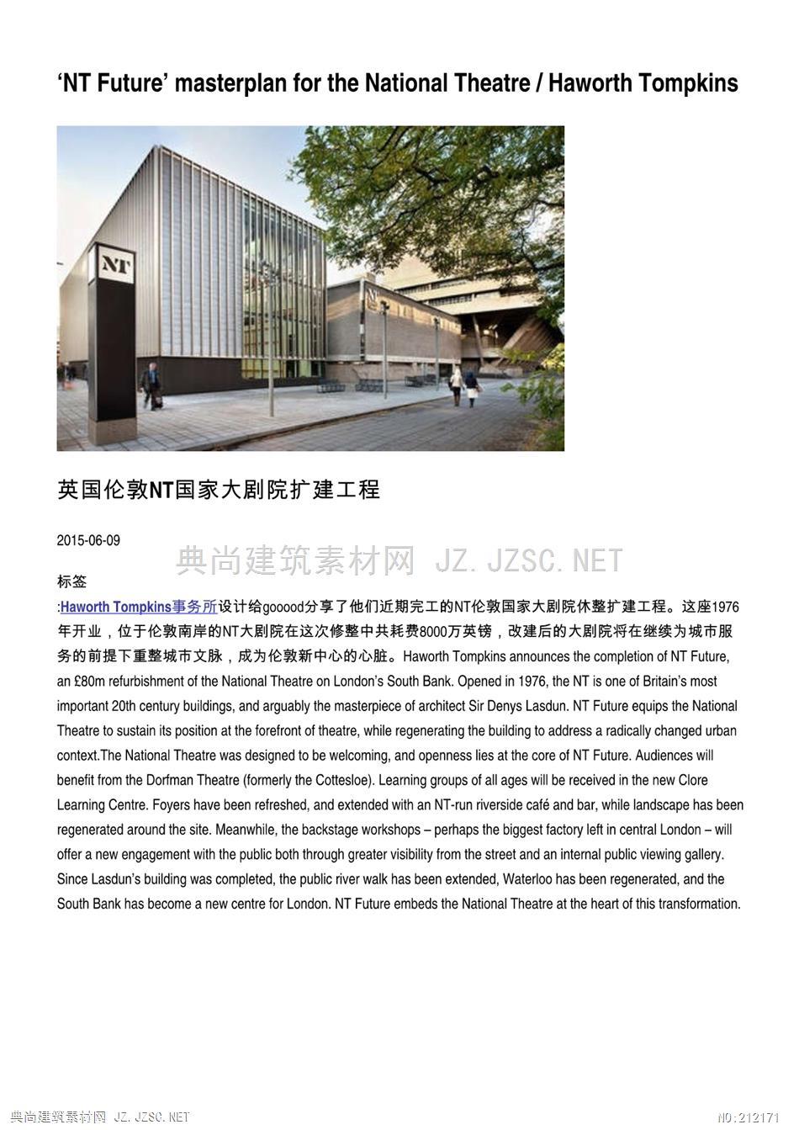
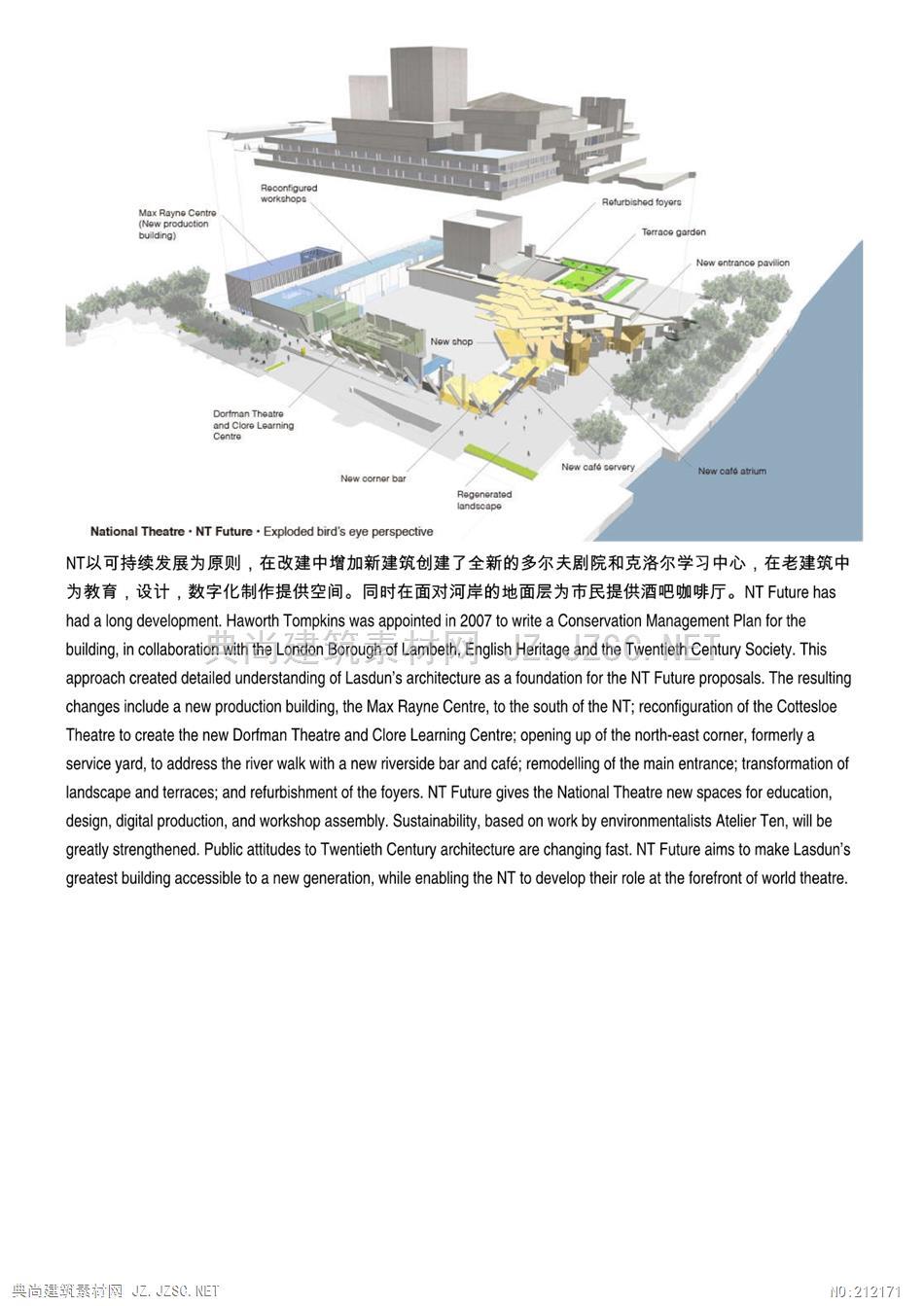
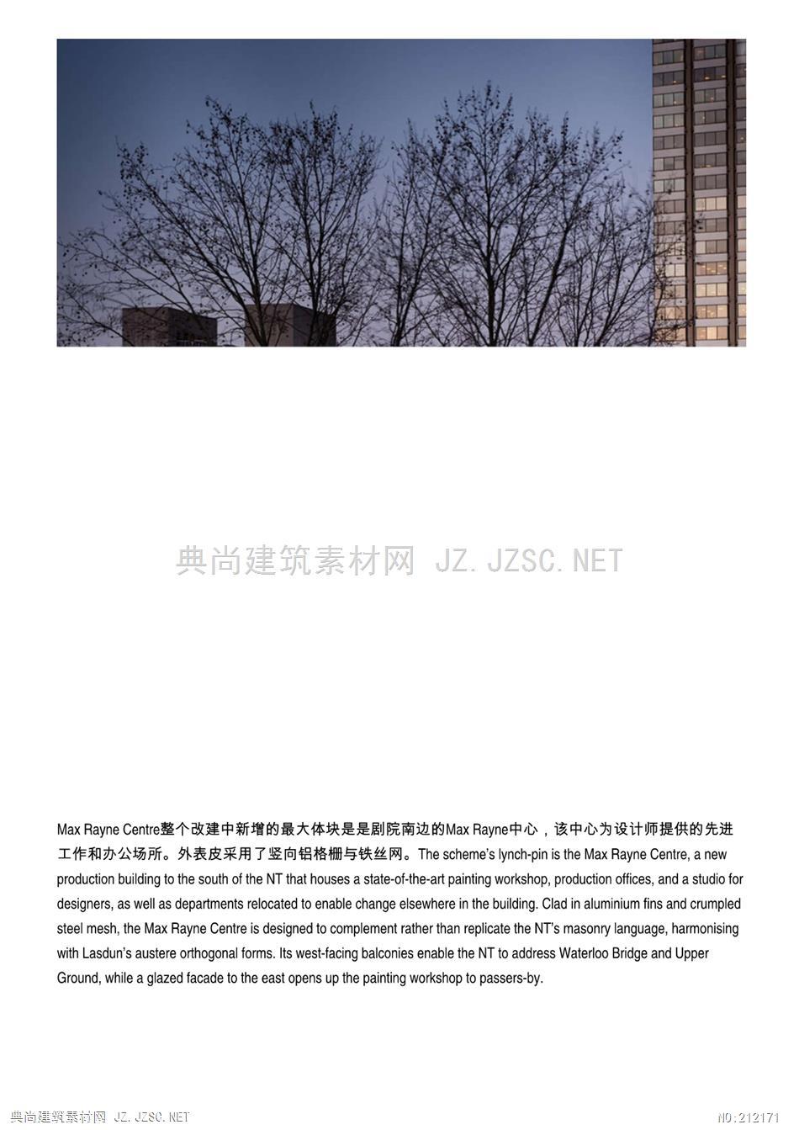

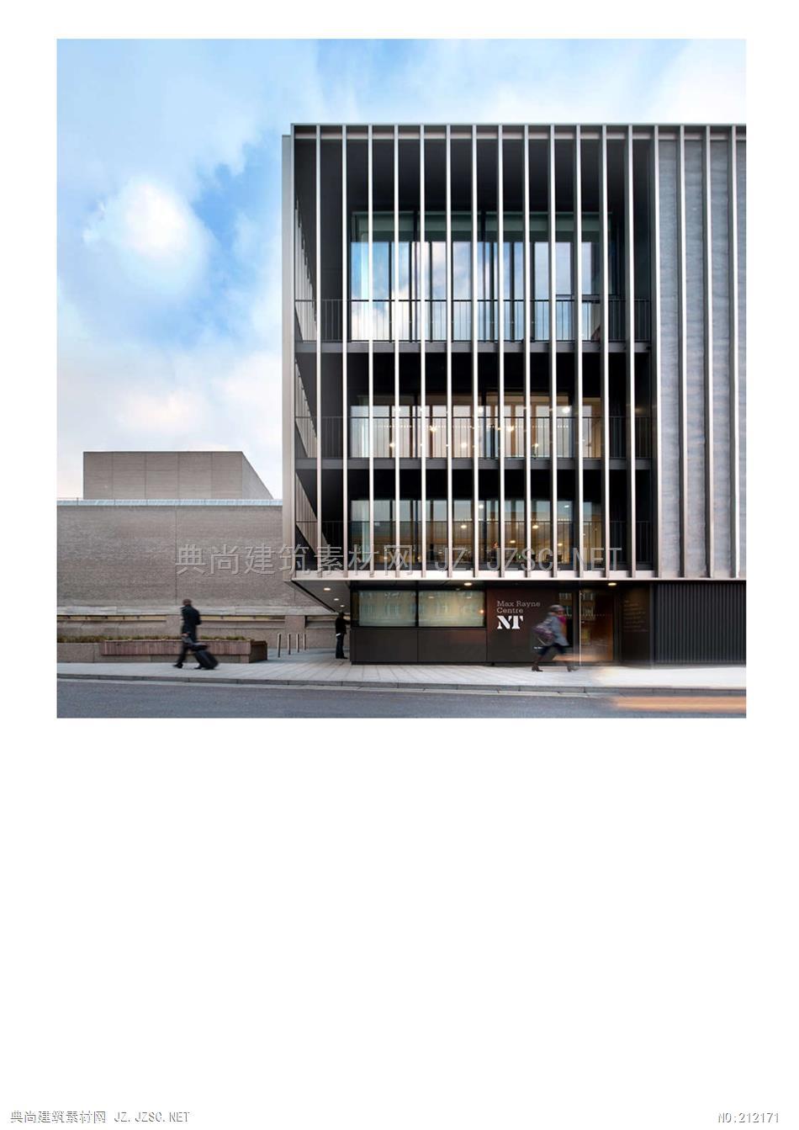
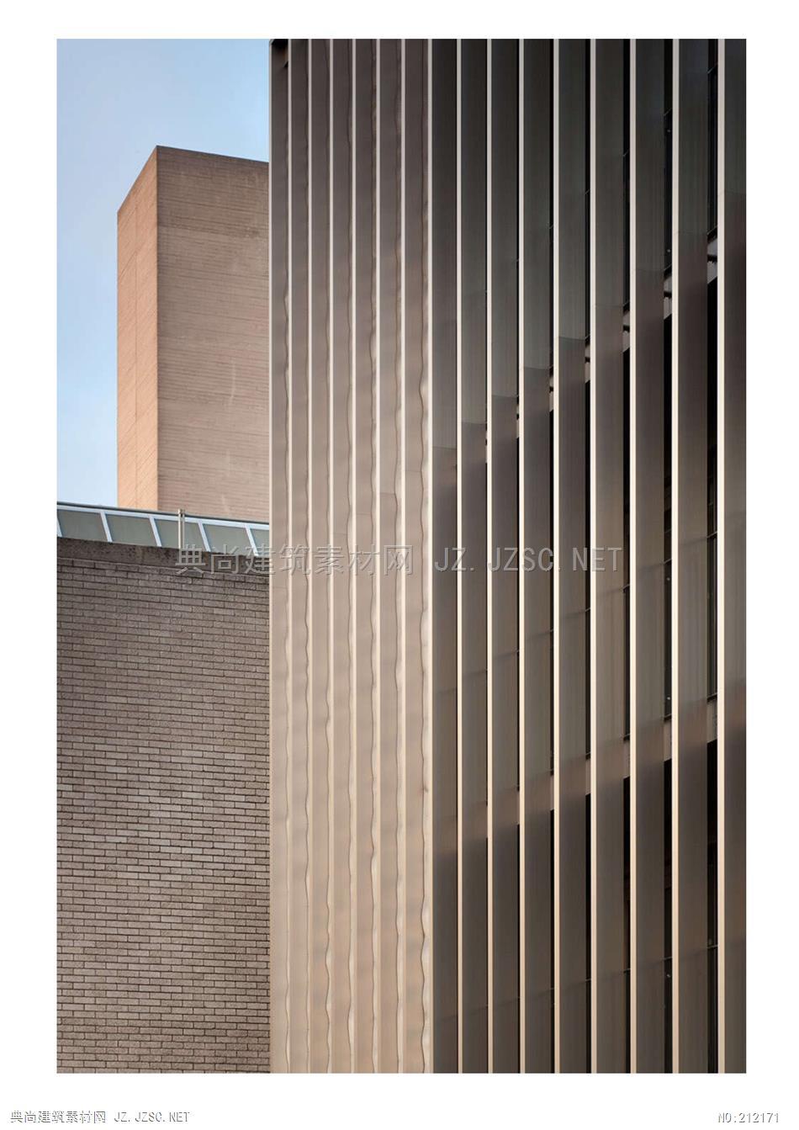


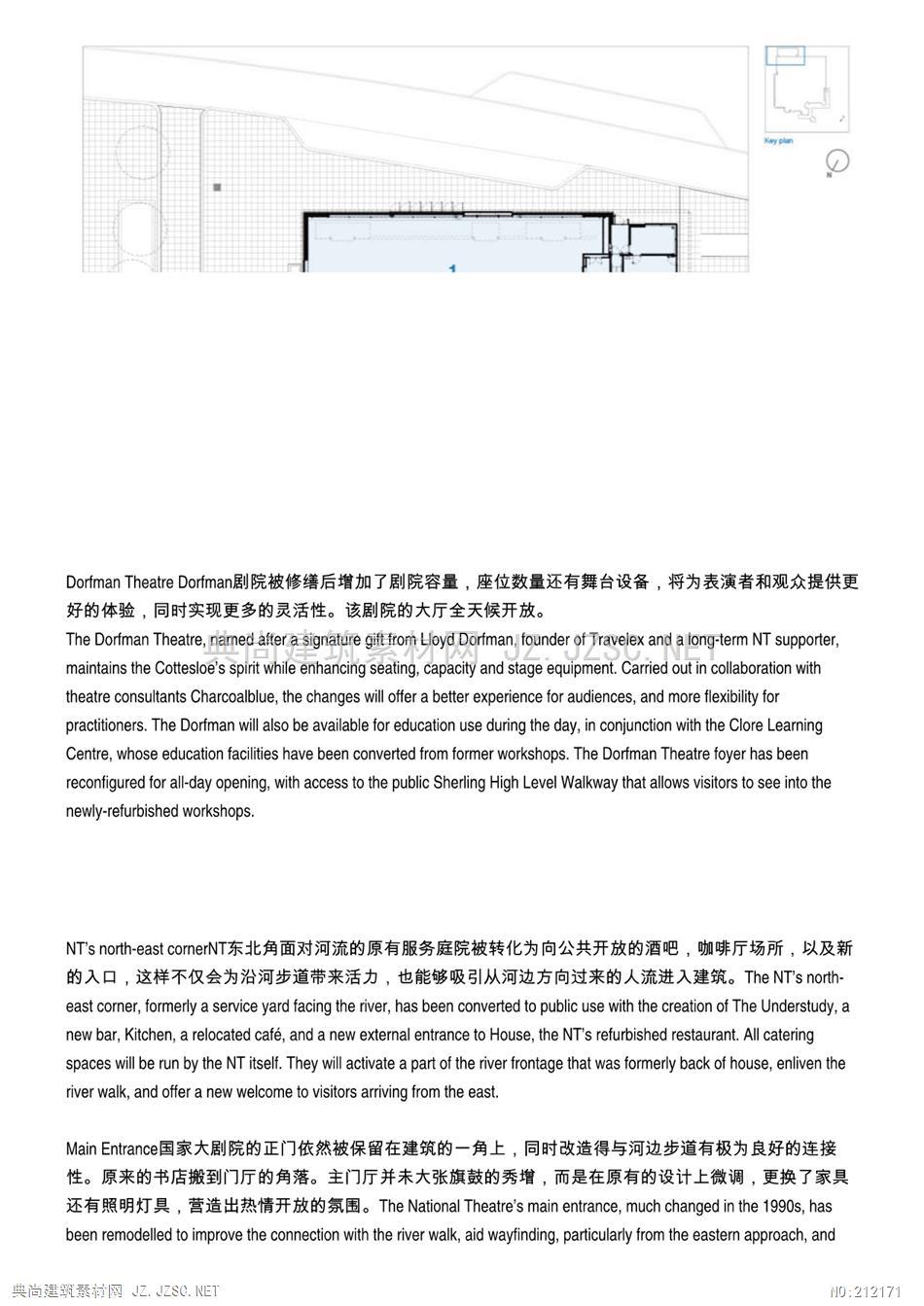

'NT Future'masterplan for the National Theatre /Haworth Tompkins英国伦敦NT国家大剧院扩工程2015-06-09标签:Haworth Tompkins事务所设计给gooood分享了他们近期完工的NT伦敦国家大剧院休整扩工程。这座1976年开业,位于伦敦南岸的NT大剧院在这次修整中共耗费8000万英镑,改后的大剧院将在继续为城市服务的前提下重整城市文脉,成为伦敦新中心的心脏。Haworth Tompkins announces the completion of NT Future,an 280m refurbishment of the National Theatre on London's South Bank.Opened in 1976,the NT is one of Britain's mostimportant 20th century buildings,and arguably the masterpiece of architect Sir Denys Lasdun.NT Future equips the NationalTheatre to sustain its position at the forefront of theatre,while regenerating the building to address a radically changed urbancontext.The National Theatre was designed to be welcoming,and openness lies at the core of NT Future.Audiences willbenefit from the Dorfman Theatre(formerly the Cottesloe).Learning groups of all ages will be received in the new CloreLearning Centre.Foyers have been refreshed,and extended with an NT-run riverside cafe and bar,while landscape has beenregenerated around the site.Meanwhile,the backstage workshops-perhaps the biggest factory left in central London-willoffer a new engagement with the public both through greater visibility from the street and an internal public viewing gallery.Since Lasdun's building was completed,the public river walk has been extended,Waterloo has been regenerated,and theSouth Bank has become a new centre for London.NT Future embeds the National Theatre at the heart of this transformation.理筑素前阀Z.ZC.ET Rofurbished foyorsMax Rayne Contre(New produotionbuilding)Torraoe gardenNow entrance paviionDorfman Theatreand Clore LearningCentreNew cafd serveryNew corner barRegeneratedlandscapeNational TheatreNT FutureExploded bird's eye perspectiveNT以可持续发展为原则,在改中增加新筑创了全新的多尔夫剧院和克洛尔学习中心,在老筑中为教育,设计,数字化制作提供空间。同时在面对河岸的地面层为市民提供酒吧咖啡厅。NT Future hashad a long development.Haworth Tompkins was appointed in 2007 to write a Conservation Management Plan for thebuilding,in collaboration withhLodnBroof LambethEngish Heritageand the Twentiet Century Society.Thisapproach created detailed understanding of Lasdun's architecture as a foundation for the NT Future proposals.The resultingchanges include a new production building,the Max Rayne Centre,to the south of the NT;reconfiguration of the CottesloeTheatre to create the new Dorfman Theatre and Clore Learning Centre;opening up of the north-east comer,formerly aservice yard,to address the river walk with a new riverside bar and cafe;remodelling of the main entrance;transformation oflandscape and terraces;and refurbishment of the foyers.NT Future gives the National Theatre new spaces for education,design,digital production,and workshop assembly.Sustainability,based on work by environmentalists Atelier Ten,will begreatly strengthened.Public attitudes to Twentieth Century architecture are changing fast.NT Future aims to make Lasdun'sgreatest building accessible to a new generation,while enabling the NT to develop their role at the forefront of world theatre.理筑素前阀Z.ZC.ET Dorfman Theatre Dorfman剧院被修缮后增加了剧院容量,座位数量还有舞台设备,将为表演者和观众提供更好的体验,同时实现更多的灵活性。该剧院的大厅全天候开放。The Dorfman Theatre,named after a signature gift from Lloyd Dorfman.founder of Travelex and a long-term NT supporter,maintains the Cottesloe's spirit while enhancing seating,capacity and stage equipment.Carried out in collaboration withtheatre consultants Charcoalblue,the changes will offer a better experience for audiences,and more flexibility forpractitioners.The Dorfman will also be available for education use during the day,in conjunction with the Clore LearningCentre,whose education facilities have been converted from former workshops.The Dorfman Theatre foyer has beenreconfigured for all-day opening,with access to the public Sherling High Level Walkway that allows visitors to see into thenewly-refurbished workshops.NT's north-.east cornerNT:东北角面对河流的原有服务庭院被转化为向公共开放的酒吧,咖啡厅场所,以及新的入,这样不仅会为沿河步道带来活力,也能够吸引从河边方向过来的人流进入筑。TeNT's north-east corner,formerly a service yard facing the river,has been converted to public use with the creation of The Understudy,anew bar,Kitchen,a relocated cafe,and a new external entrance to House,the NT's refurbished restaurant.All cateringspaces will be run by the NT itself.They will activate a part of the river frontage that was formerly back of house,enliven theriver walk,and offer a new welcome to visitors arriving from the east.Main Entrance国家大剧院的正门依然被保留在筑的一角上,同时改造得与河边步道有极为良好的连接性。原来的书店搬到门厅的角落。主门厅并未大张旗鼓的秀增,而是在原有的设计上微调,更换了家具还有照明灯具,营造出热情开放的氛围。The National Theatre's main entrance,much changed in the199Os,hasbeen remodelled to improve the connection with the river walk,aid wayfinding,particularly from the eastern approach,and筑素前网Z沁.ET restore the original 45-degree axial entry to the building.The riverside bookshop has been relocated to create life at the heartof the foyers.The main foyers have themselves been refurbished,with signage based on the original design,restored joineryand finishes,and a more transient layer of furniture and lighting to reflect the National Theatre's own warmth and openness.All around the building,landscape has been redesigned in collaboration with Edinburgh-based landscape architectsGross.Max to provide a more consistent setting for the NT.The Bank of America Merrill Lynch Terrace has been planted as agarden for the use of local residents as well as audiences.Signage,lighting and furniture have all been transformed.A project as complex as NT Future has required Haworth Tompkins to develop a range of different architectural responses,from best-practice conservation of concrete(researched with the help of the Twentieth Century Society),through keyholesurgery to improve functionality and adjacencies,to development of an architectural language for new work both sensitiveenough to respect Lasdun's building,and robust enough to stand alongside it.These changes have been carried out within anintellectual framework that safeguards the NT's precious primary fabric,while finding room for the NT's own dynamism andfreshness to be reflected in its public spaces.Haworth Tompkins said:"Denys Lasdun's National Theatre is one of the great buildings of the Twentieth Century.We set out to build on Lasdun'svision of public openness so as to reveal it to new audiences and a changing context.NT Future will keep the National at thetop of world theatre.With the South Bank coming to life,we hope our changes will help a new generation celebrate theextraordinary quality of its architecture."Lisa Burger,Executive Director of the National Theatre said:"We've worked with Haworth Tompkins for many years to bring NT Future to fruition.It's been an immensely collaborative andrewarding process,and we are thrilled with the results,which will open up Lasdun's wonderful building to the audiences andtheatre practitioners of the future.Address:South Bank,London,SE1 9PXProject Start Date:October 2007Completion Date:April 2015Overall Cost:E80,000.000Construction Cost:50,000,000Gross Internal Area:16,309sqmDorfman Auditorium:464 Seats(Previously 330)Architect:Haworth TompkinsClient:The National TheatreContractor:Lend Lease興尚理筑素前阀Z.ZC.ET
本站所有资源由用户上传,仅供学习和交流之用;未经授权,禁止商用,否则产生的一切后果将由您自己承担!素材版权归原作者所有,如有侵权请立即与我们联系,我们将及时删除