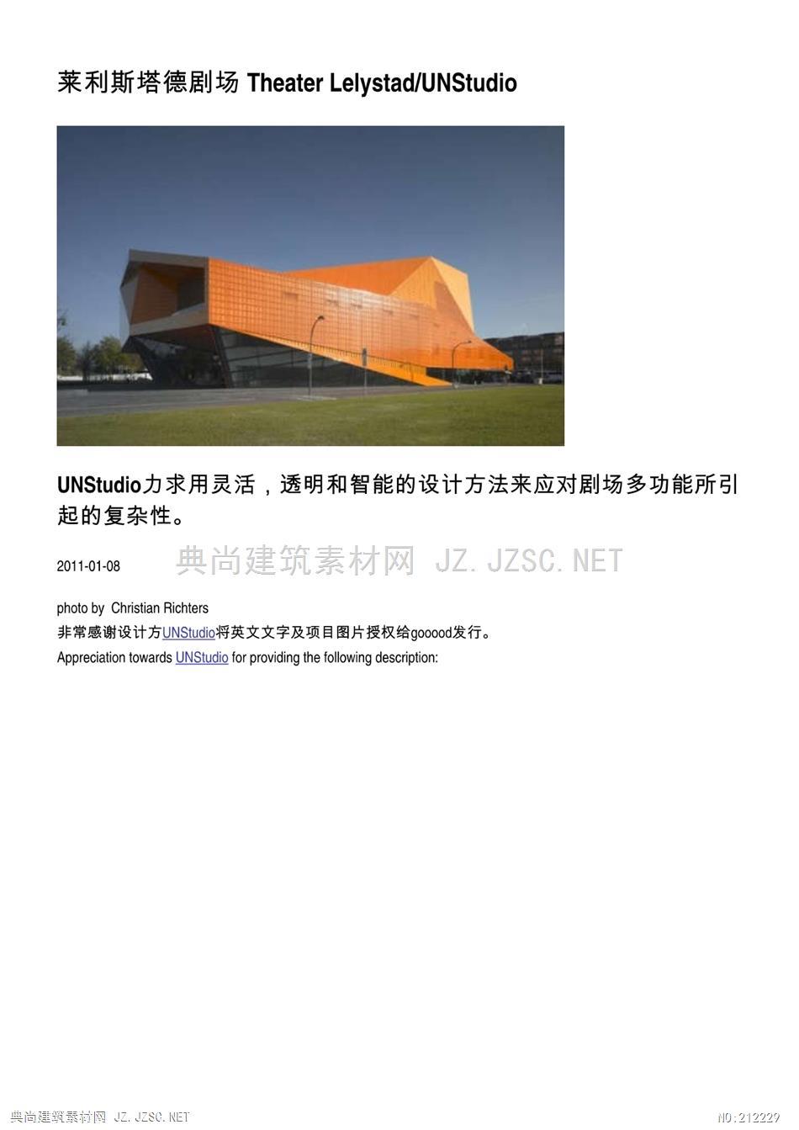
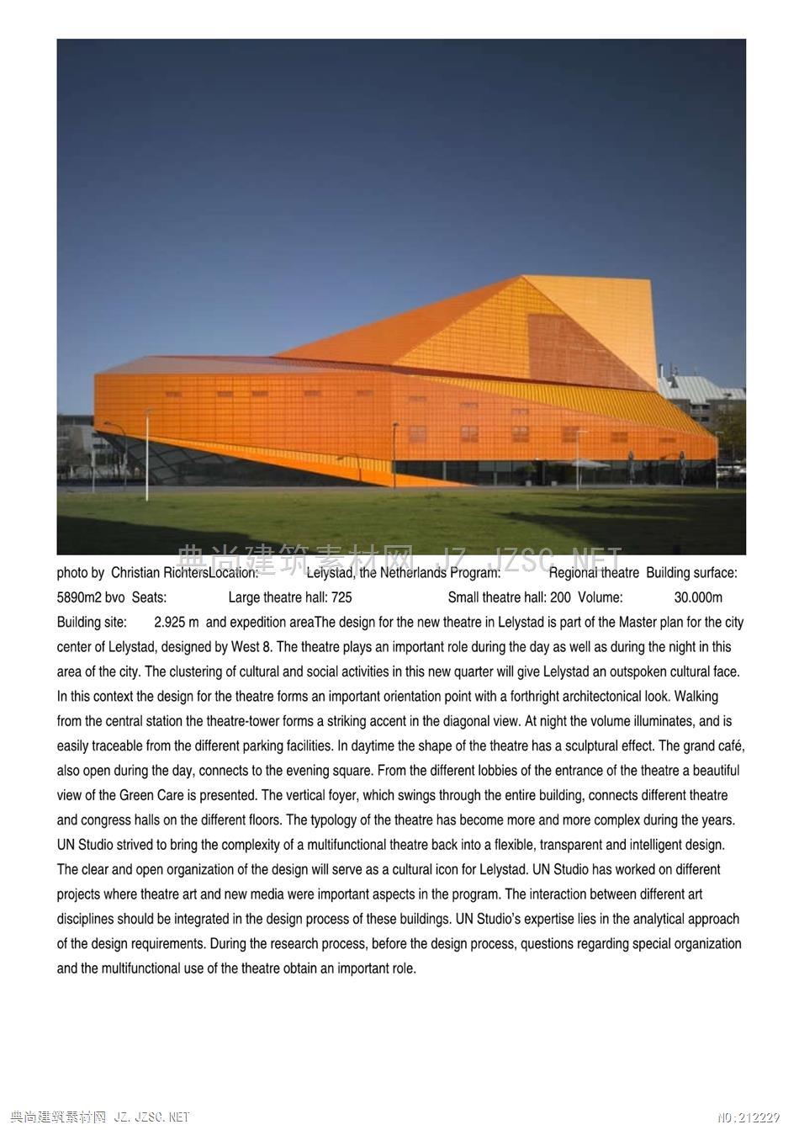
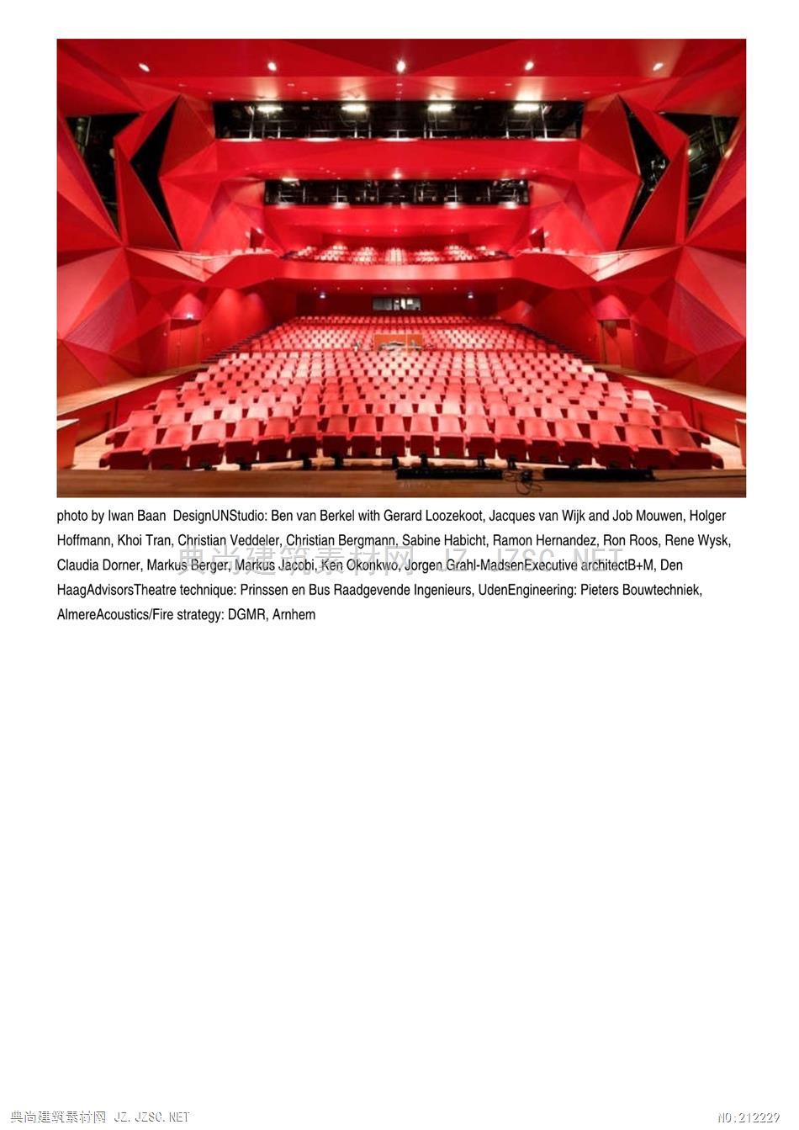
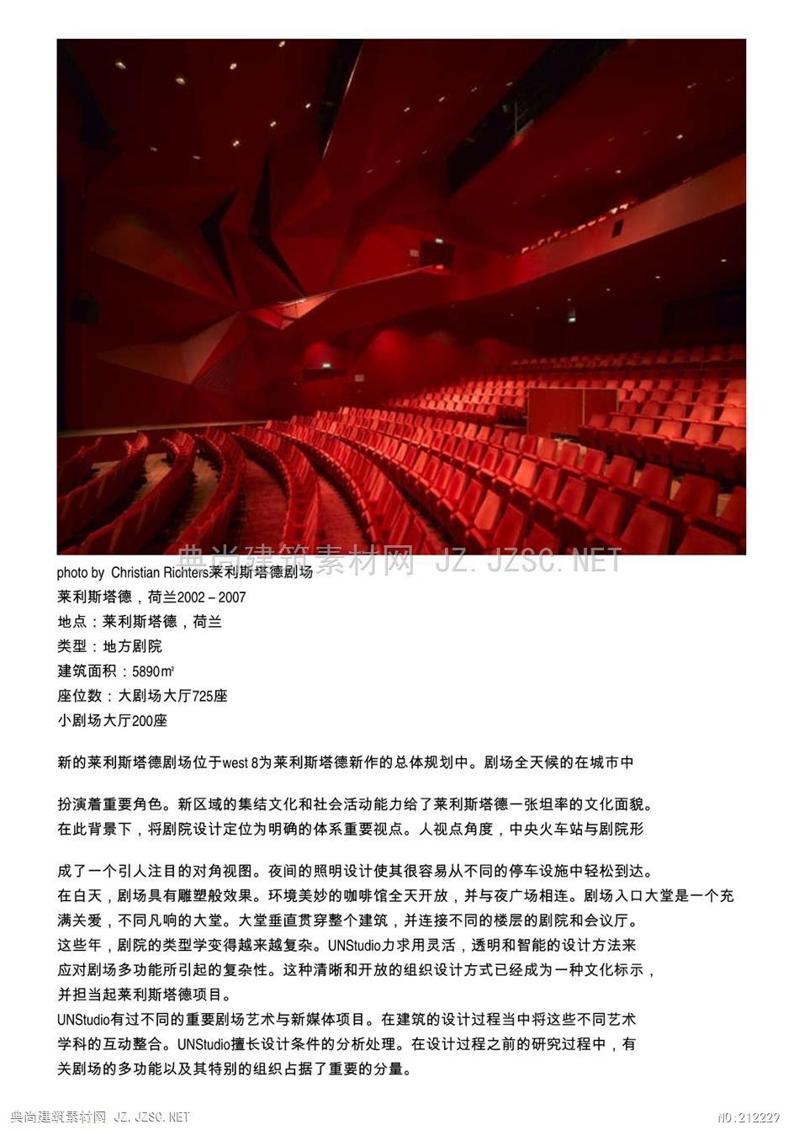

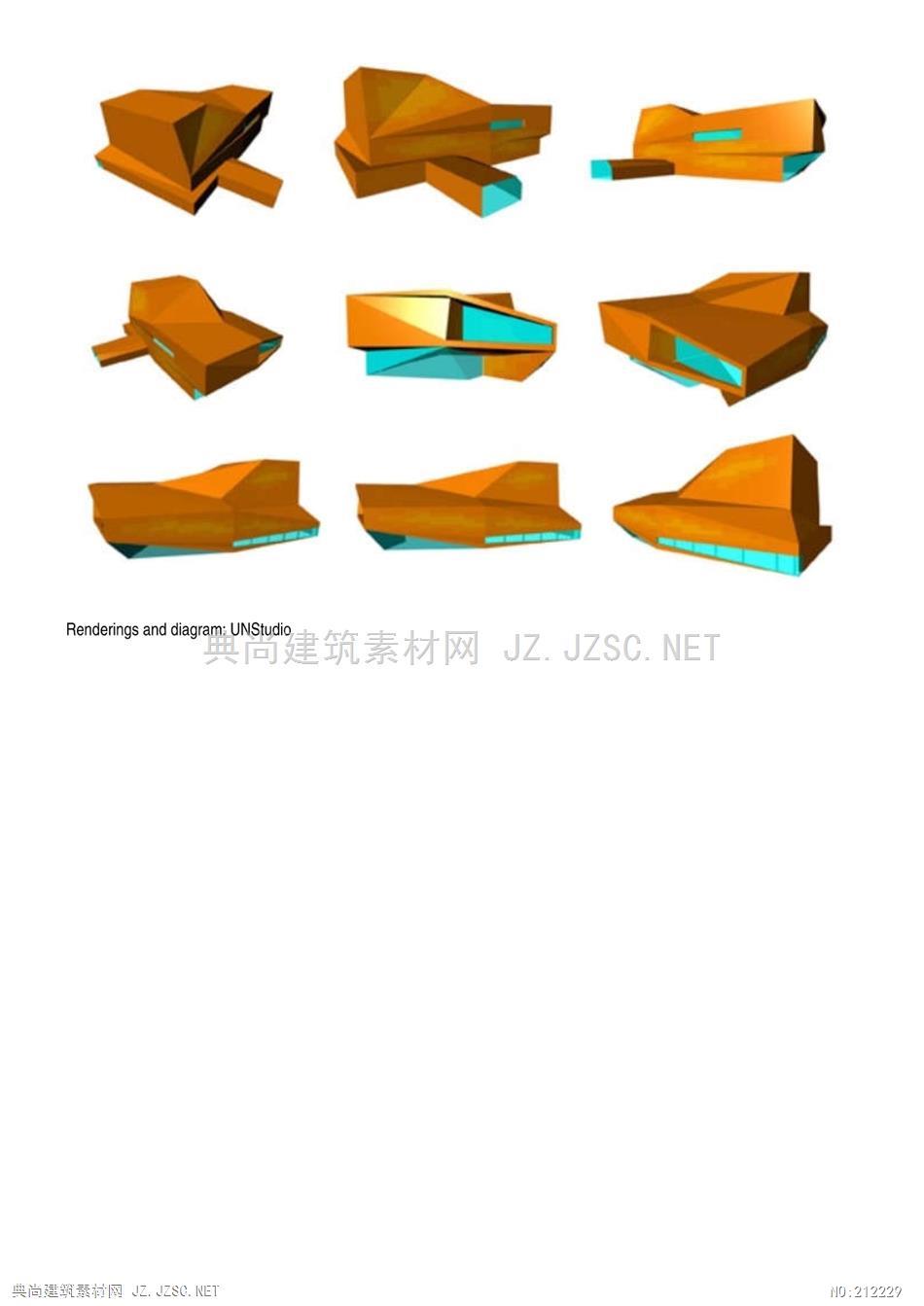
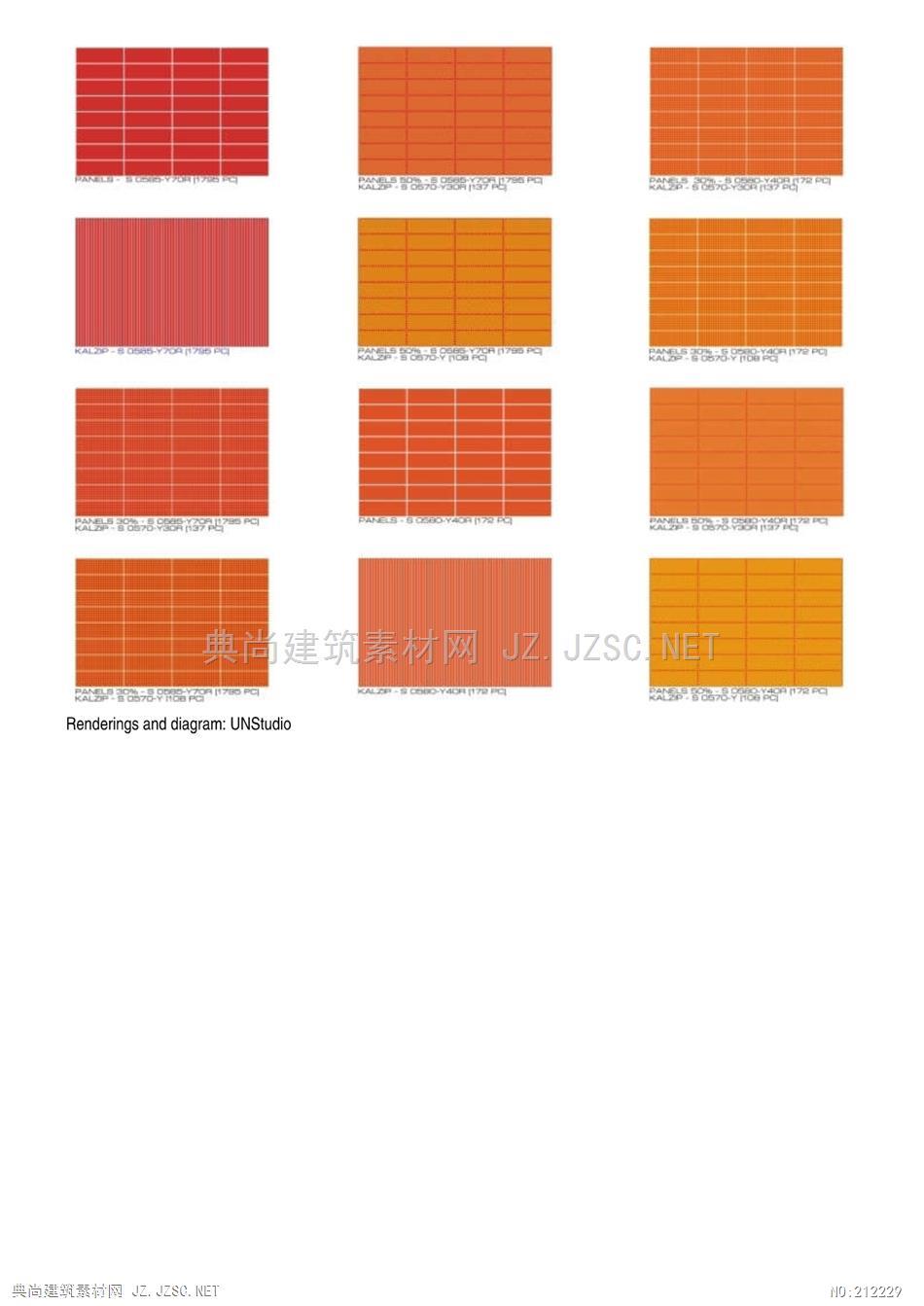
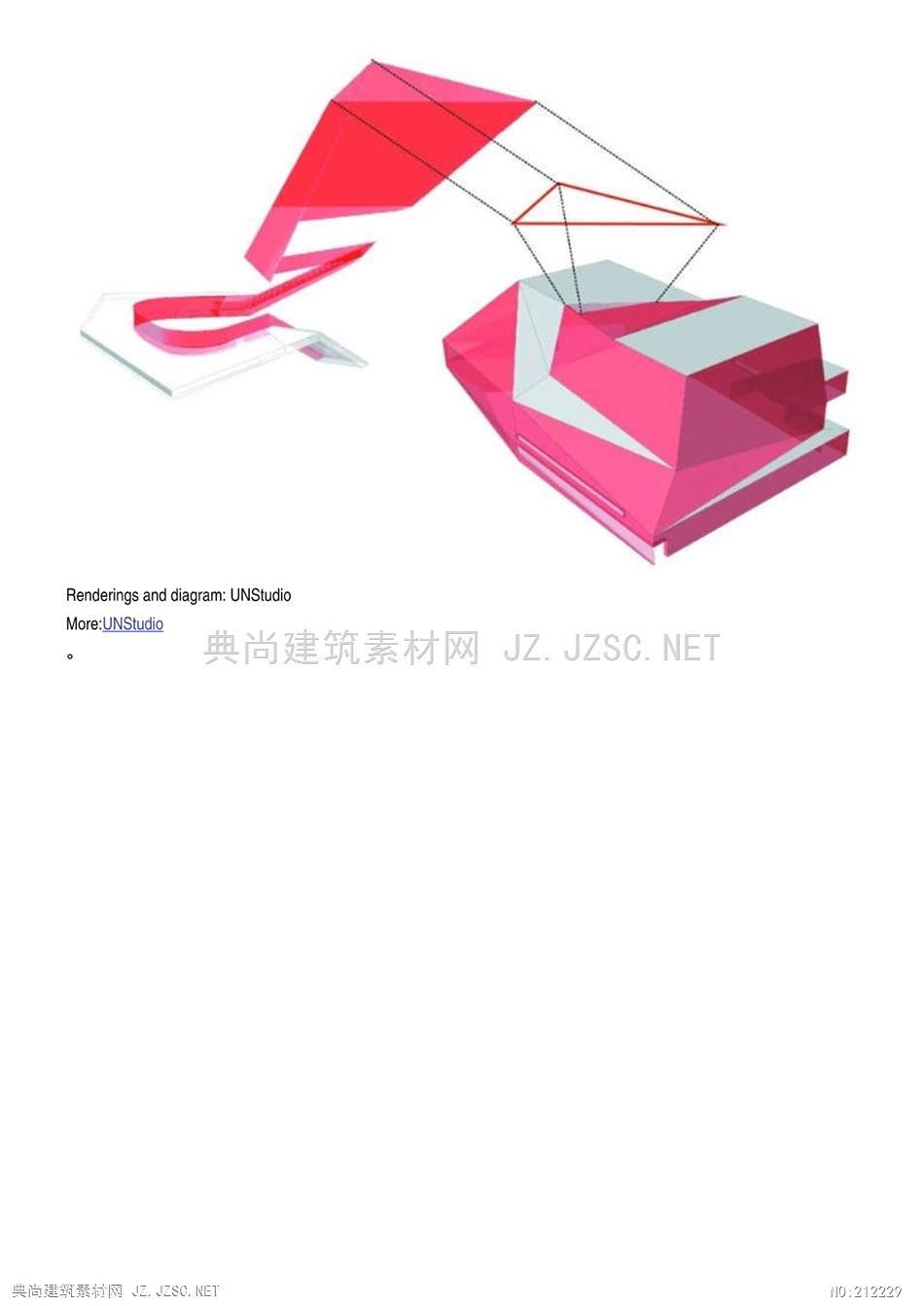
7aA上photo by Christian RichtersLocationLelystad,the Netherlands Program:Regional theatre Building surface:5890m2 bvo Seats:Large theatre hall:725Small theatre hall:200 Volume:30.000mBuilding site:2.925 m and expedition areaThe design for the new theatre in Lelystad is part of the Master plan for the citycenter of Lelystad,designed by West 8.The theatre plays an important role during the day as well as during the night in thisarea of the city.The clustering of cultural and social activities in this new quarter will give Lelystad an outspoken cultural face.In this context the design for the theatre forms an important orientation point with a forthright architectonical look.Walkingfrom the central station the theatre-tower forms a striking accent in the diagonal view.At night the volume illuminates,and iseasily traceable from the different parking facilities.In daytime the shape of the theatre has a sculptural effect.The grand cafe,also open during the day,connects to the evening square.From the different lobbies of the entrance of the theatre a beautifulview of the Green Care is presented.The vertical foyer,which swings through the entire building,connects different theatreand congress halls on the different floors.The typology of the theatre has become more and more complex during the years.UN Studio strived to bring the complexity of a multifunctional theatre back into a flexible,transparent and intelligent design.The clear and open organization of the design will serve as a cultural icon for Lelystad.UN Studio has worked on differentprojects where theatre art and new media were important aspects in the program.The interaction between different artdisciplines should be integrated in the design process of these buildings.UN Studio's expertise lies in the analytical approachof the design requirements.During the research process,before the design process,questions regarding special organizationand the multifunctional use of the theatre obtain an important role.筑素前网J之.2S沁.ET photo by lwan Baan DesignUNStudio:Ben van Berkel with Gerard Loozekoot,Jacques van Wijk and Job Mouwen,HolgerHoffmann,Khoi Tran,Christian Veddeler,Christian Bergmann,Sabine Habicht,Ramon Hernandez,Ron Roos,Rene Wysk,Claudia Domer,Markus Berger,Markus Jacobi,Ken konkwo,Jorgen Grahl-MadsenExecutive architectB+M,DenHaagAdvisorsTheatre technique:Prinssen en Bus Raadgevende Ingenieurs,UdenEngineering:Pieters Bouwtechniek,AlmereAcoustics/Fire strategy:DGMR,Arnhem理筑素前阀Z.ZC.ET
本站所有资源由用户上传,仅供学习和交流之用;未经授权,禁止商用,否则产生的一切后果将由您自己承担!素材版权归原作者所有,如有侵权请立即与我们联系,我们将及时删除