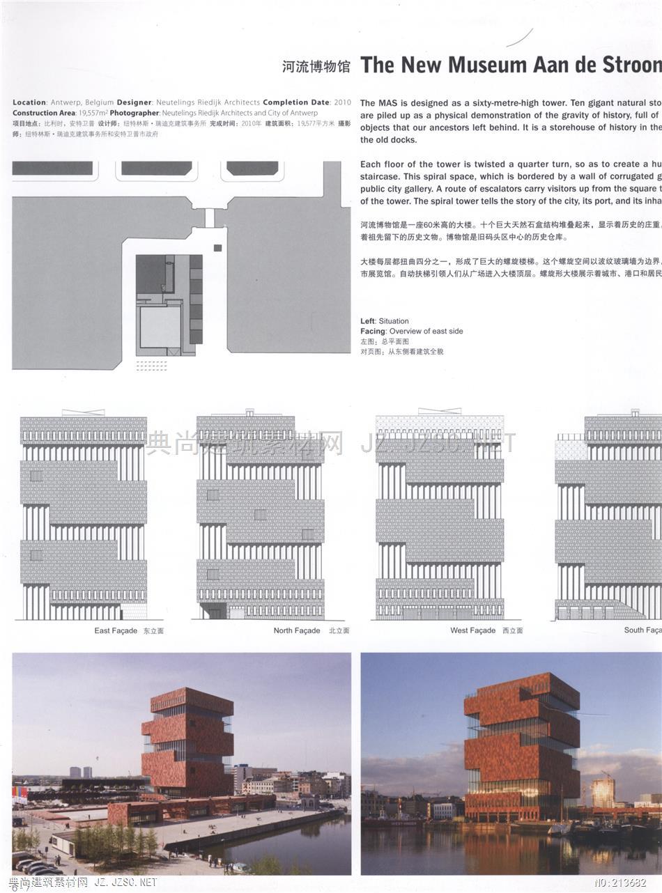

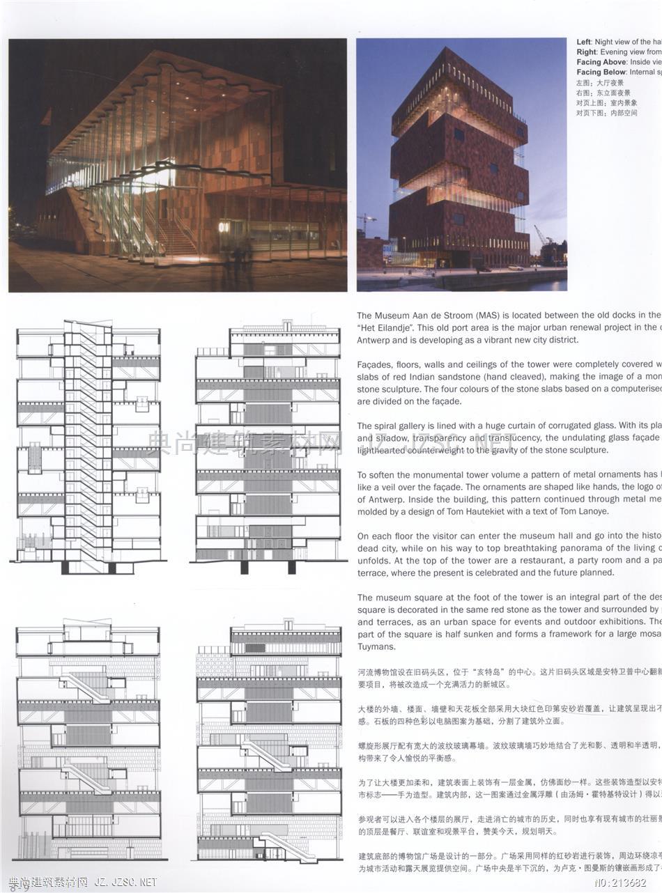

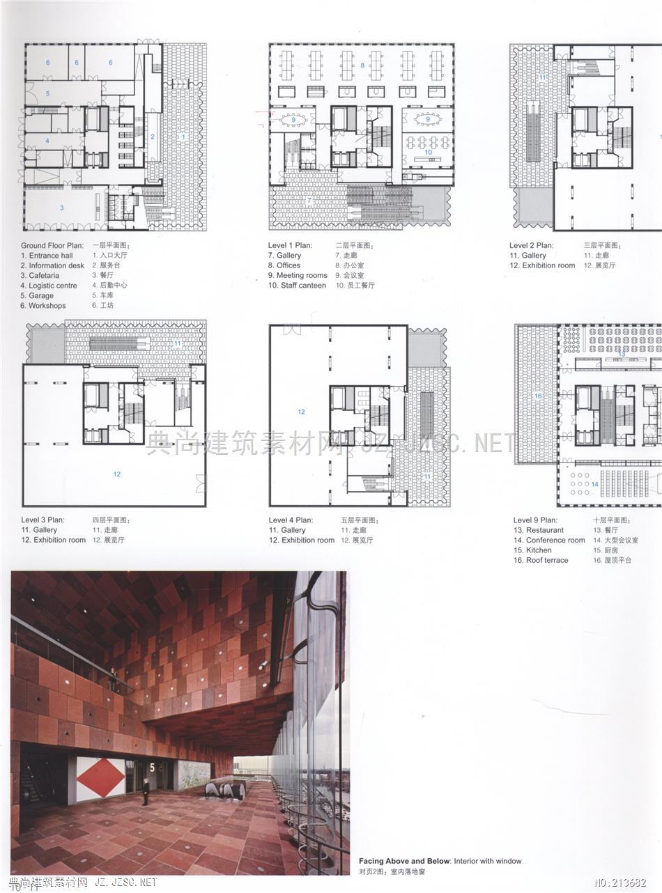
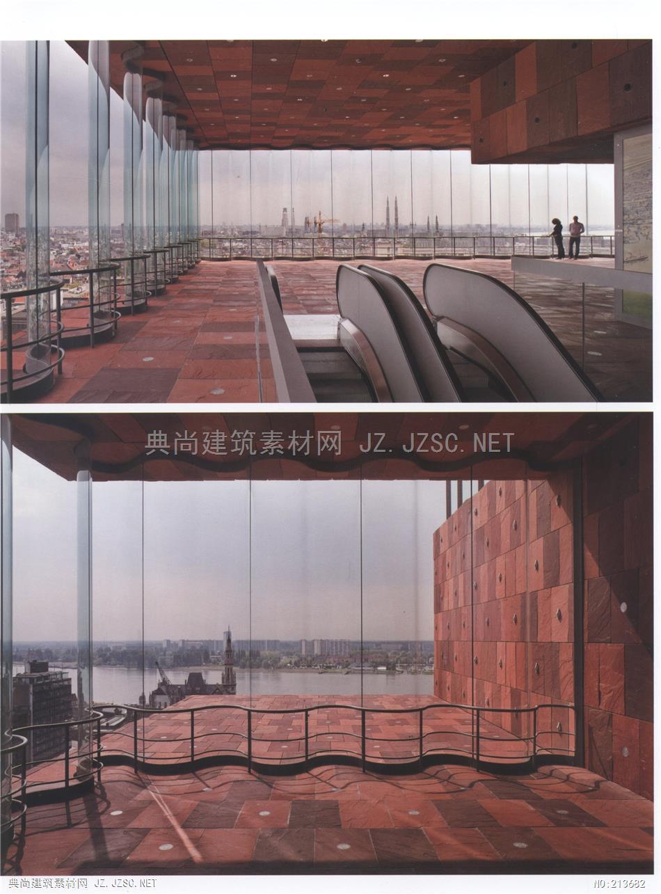
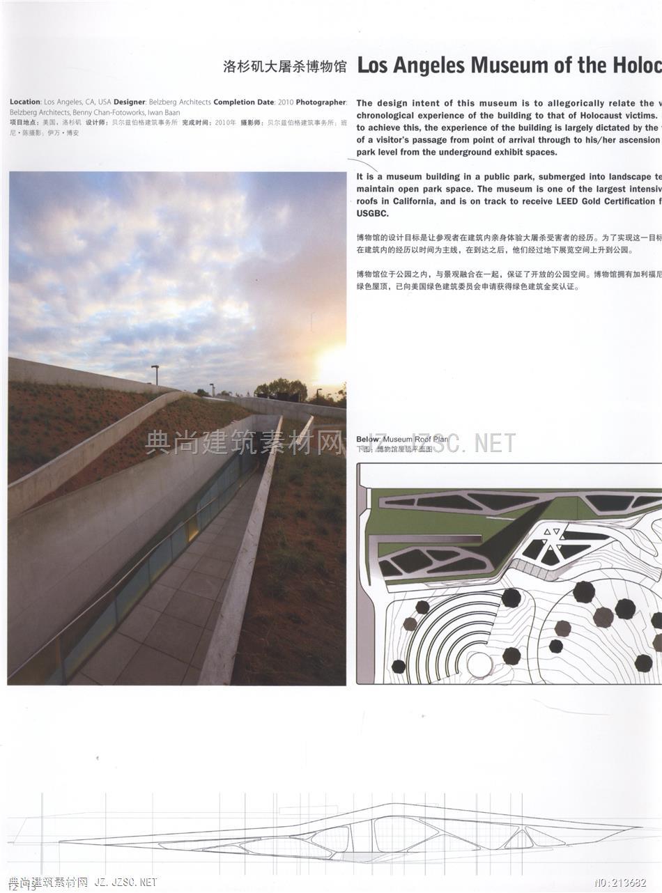
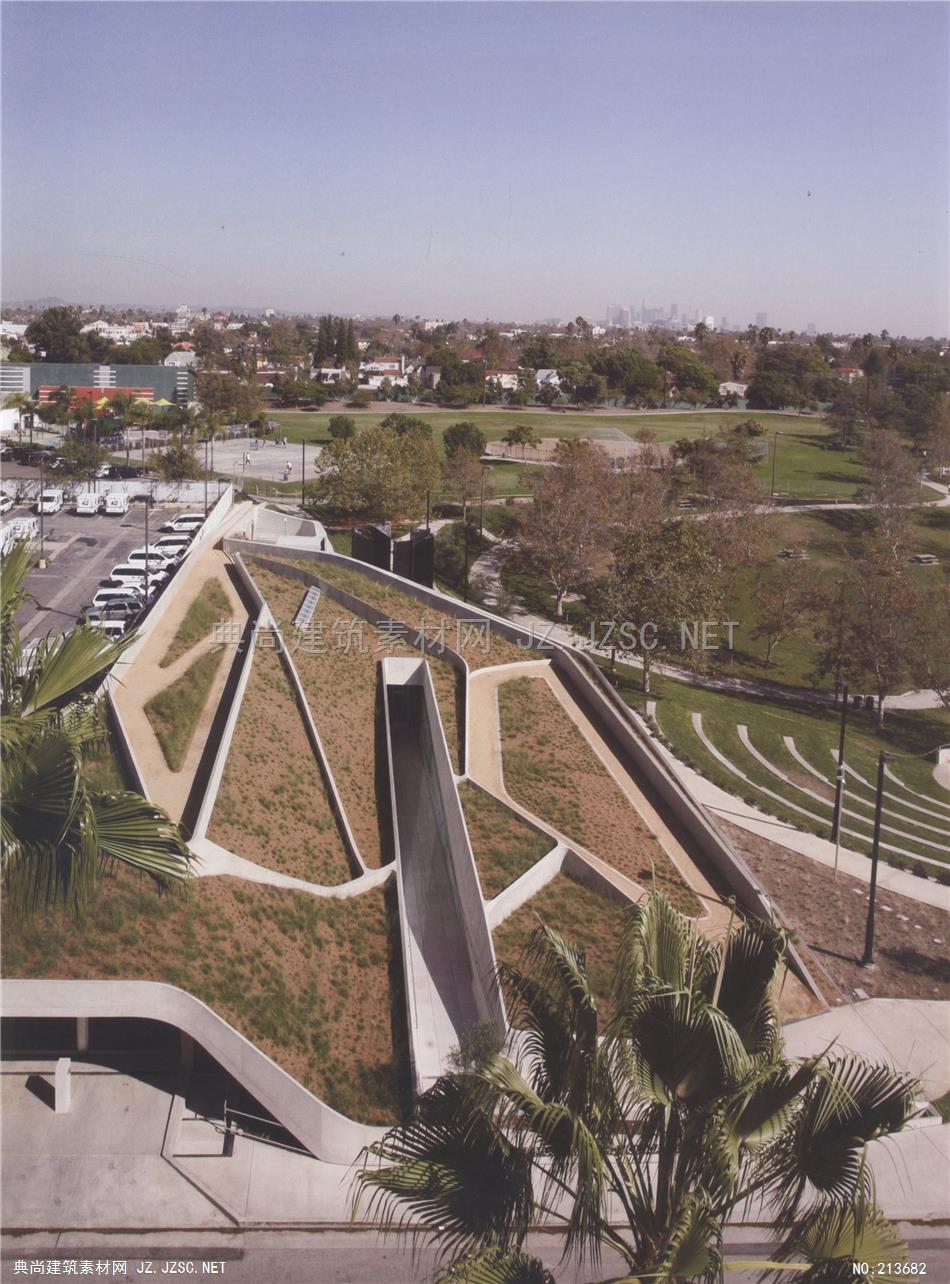


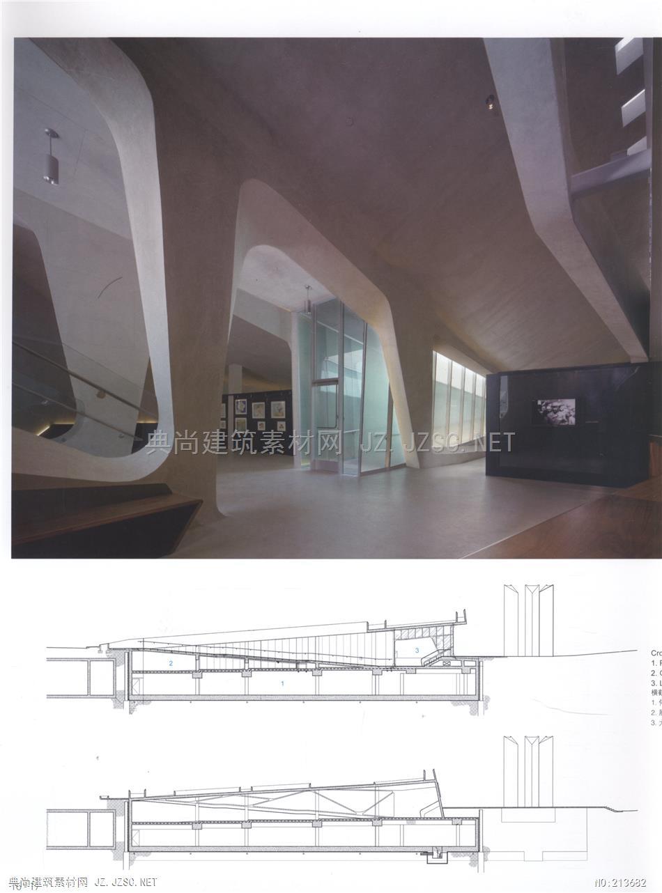

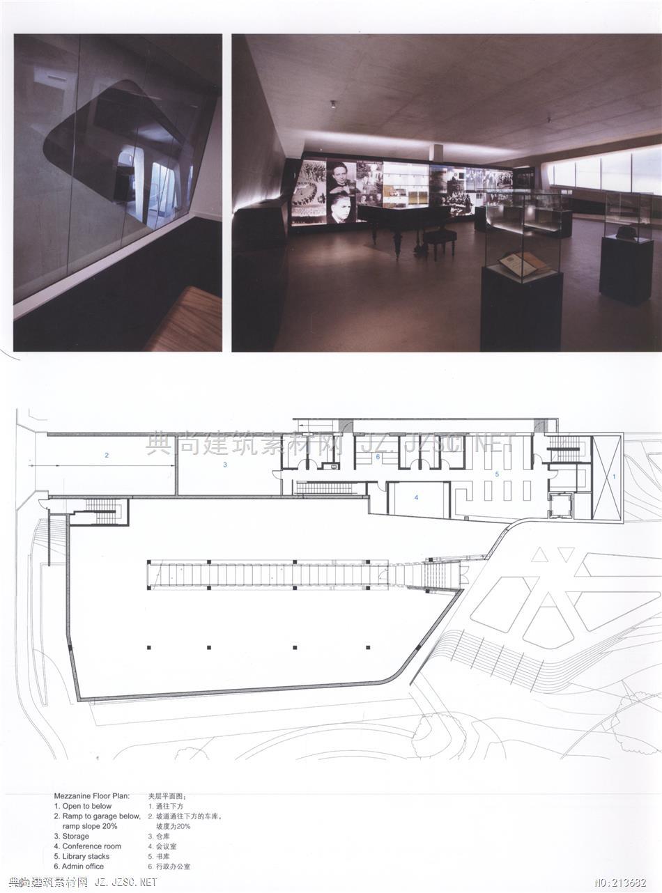

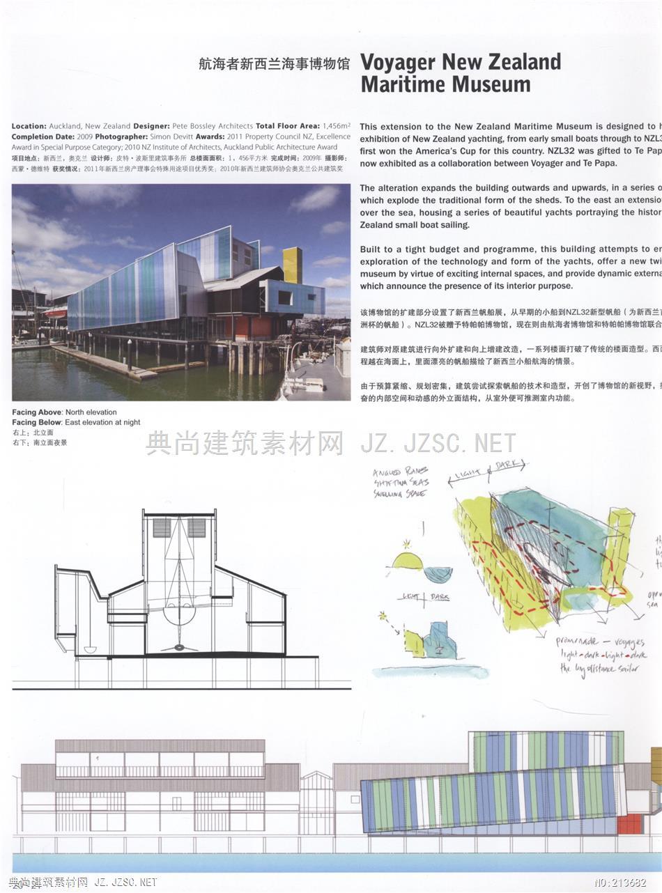
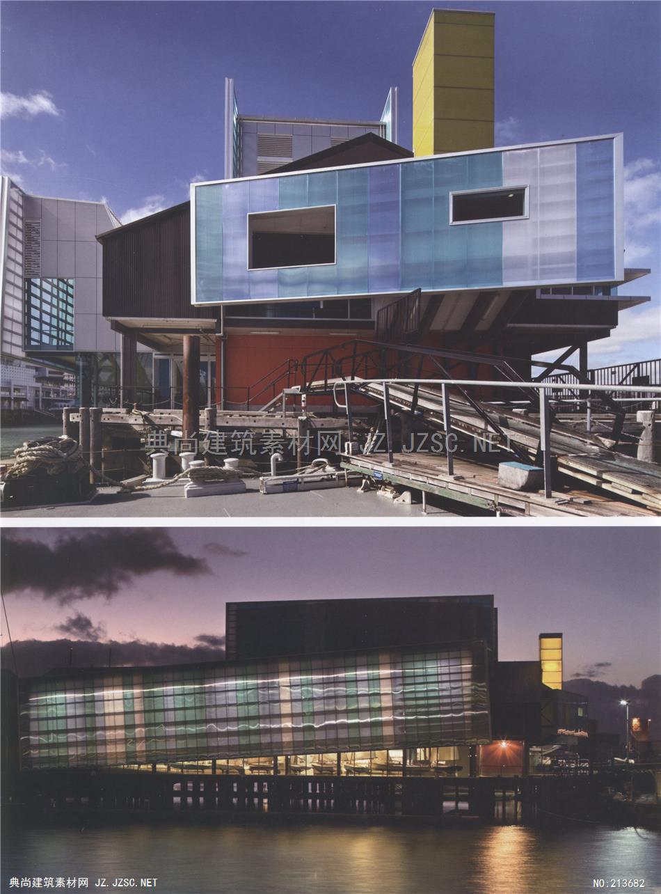
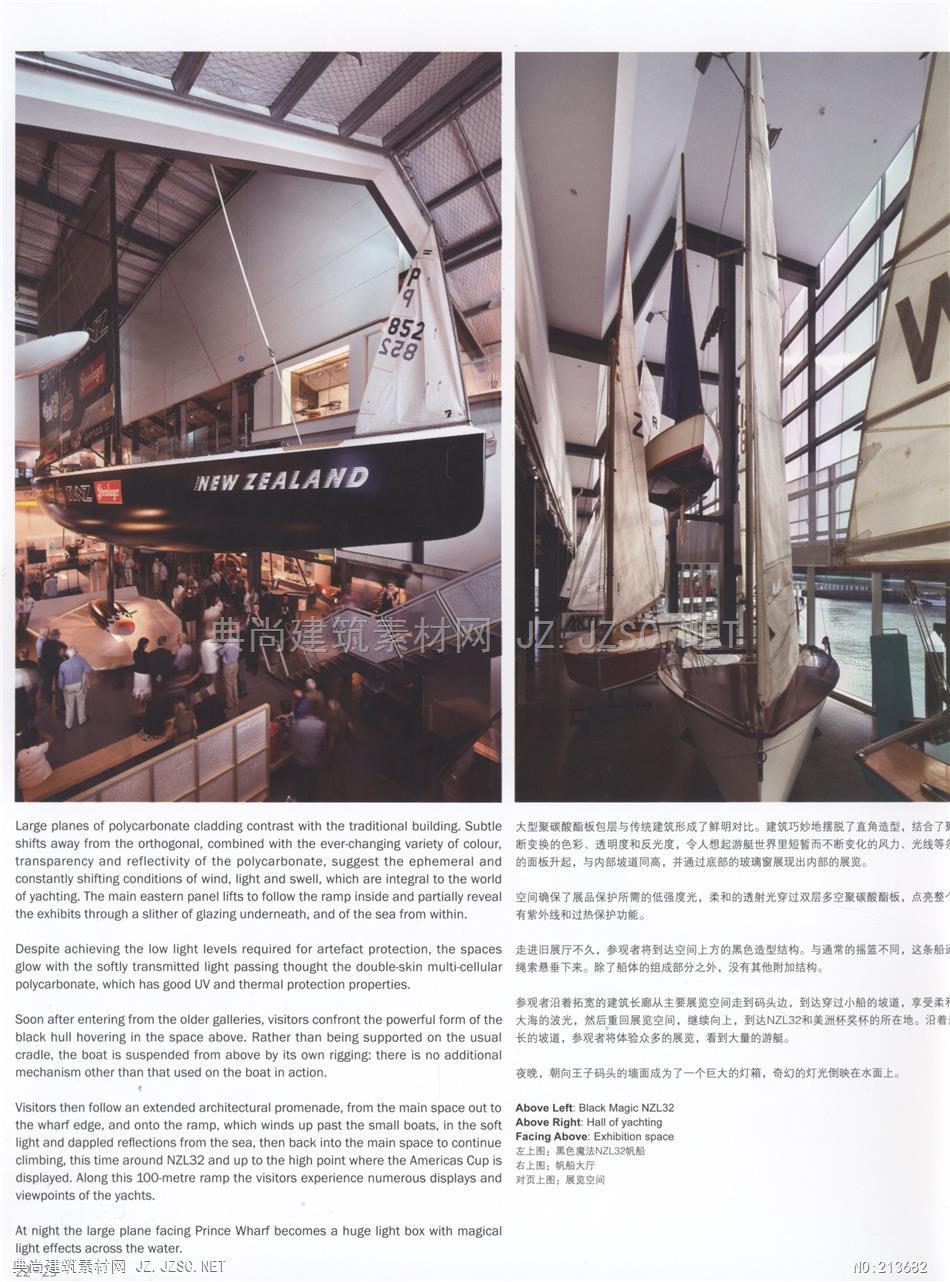
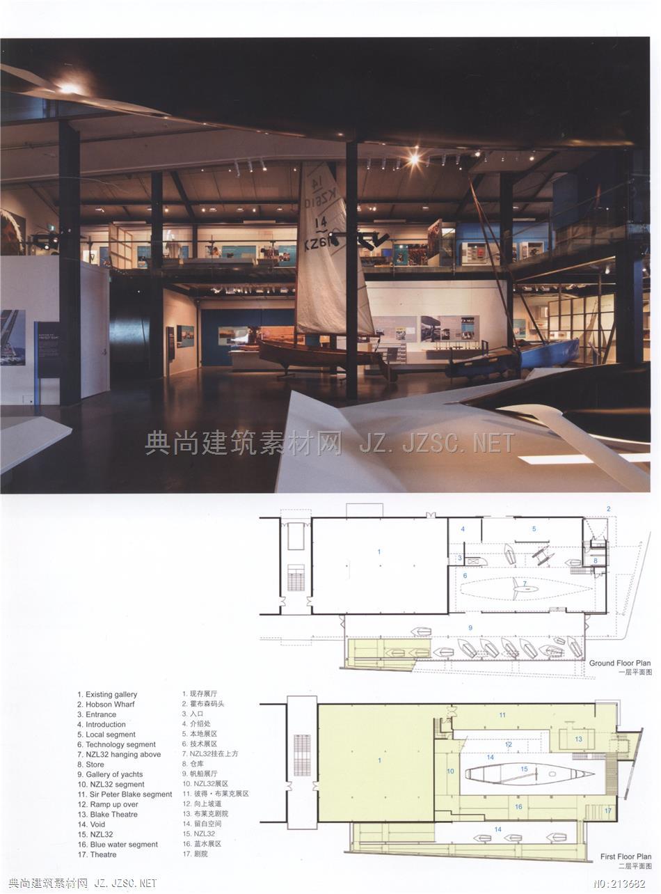
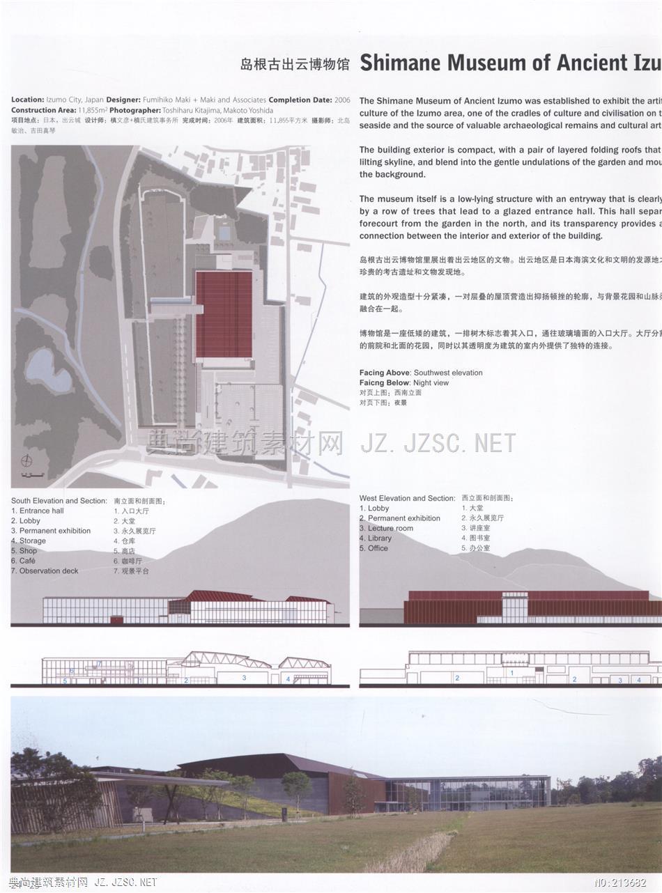
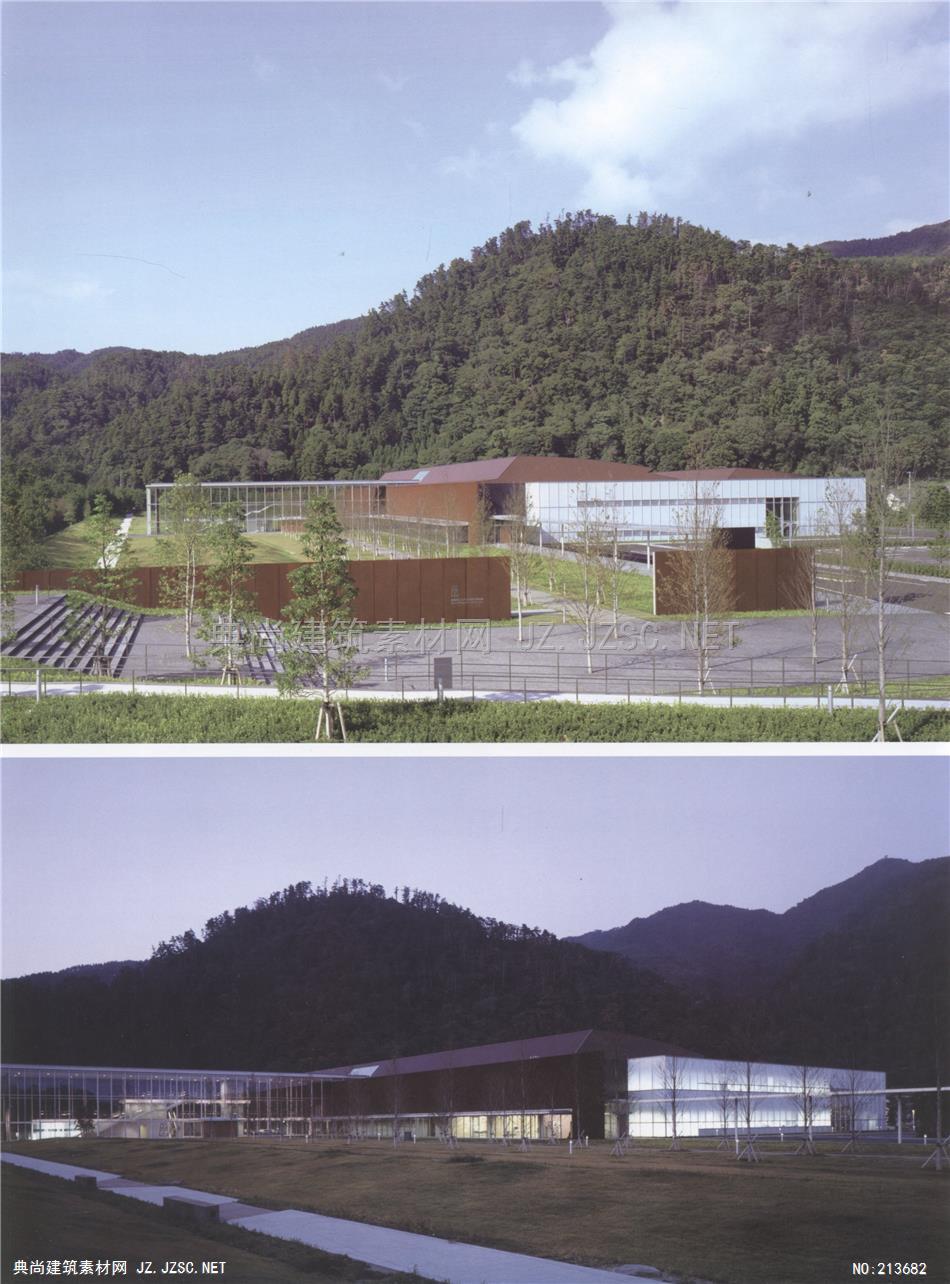
852S28NEW ZEALAND业Large planes of polycarbonate cladding contrast with the traditional building.Subtle大型聚碳酸酯板包层与传统筑形成了鲜明对比。筑巧妙地摆脱了直角造型,结合了shifts away from the orthogonal,.combined with the ever-changing variety of colour,.断变换的色彩、透明度和反光度,令人想起游艇世界里短暂而不断变化的风力、光线等transparency and reflectivity of the polycarbonate,.suggest the ephemeral and的面板升起,与内部坡道同高,并通过底部的玻璃窗展现出内部的展览。constantly shifting conditions of wind,light and swell,which are integral to the worldof yachting.The main eastern panel lifts to follow the ramp inside and partially reveal空间确保了展品保护所需的低强度光,柔和的透射光穿过双层多空聚碳酸酯板,点亮整the exhibits through a slither of glazing underneath,and of the sea from within.有紫外线和过热保护功能。Despite achieving the low light levels required for artefact protection,the spaces走进旧展厅不久,参观者将到达空间上方的黑色造型结构。与通常的摇篮不同,这条船glow with the softly transmitted light passing thought the double-skin multi-cellular绳索悬垂下来。除了船体的组成部分之外,没有其他附加结构。polycarbonate,which has good UV and thermal protection properties.参观者沿着拓宽的筑长廊从主要展览空间走到码头边,到达穿过小船的坡道,享受柔Soon after entering from the older galleries,visitors confront the powerful form of the大海的波光,然后重回展览空间,继续向上,到达NZL32和美洲杯奖杯的所在地。沿着black hull hovering in the space above.Rather than being supported on the usual长的坡道,参观者将体验众多的展览,看到大量的游艇cradle.the boat is suspended from above by its own rigging:there is no additionalmechanism other than that used on the boat in action.夜晚,朝向王子码头的墙面成为了一个巨大的灯箱,奇幻的灯光倒映在水面上。Visitors then follow an extended architectural promenade,from the main space out toAbove Left:Black Magic NZL32the wharf edge,and onto the ramp,which winds up past the small boats,in the softAbove Right:Hall of yachtinglight and dappled reflections from the sea,then back into the main space to continueFacing Above:Exhibition space左上图:黑色魔法NZL32帆船climbing,this time around NZL32 and up to the high point where the Americas Cup is右上图:帆船大厅displayed.Along this 100-metre ramp the visitors experience numerous displays and对页上图:展览空间viewpoints of the yachts.At night the large plane facing Prince Wharf becomes a huge light box with magicallight effects across the water.男问薄罚素村网忆.ZS心.ET
本站所有资源由用户上传,仅供学习和交流之用;未经授权,禁止商用,否则产生的一切后果将由您自己承担!素材版权归原作者所有,如有侵权请立即与我们联系,我们将及时删除