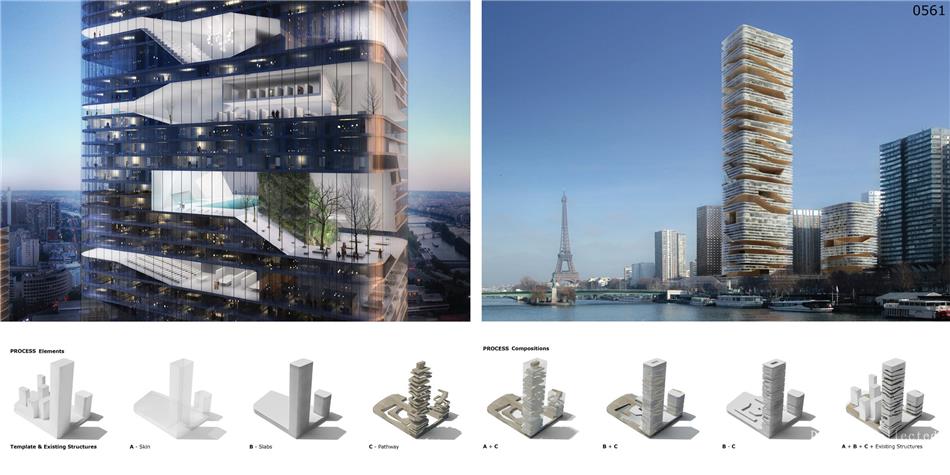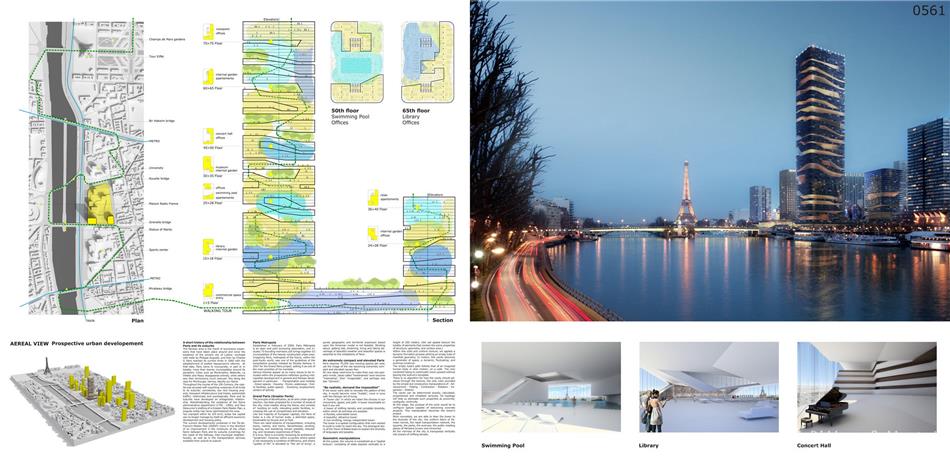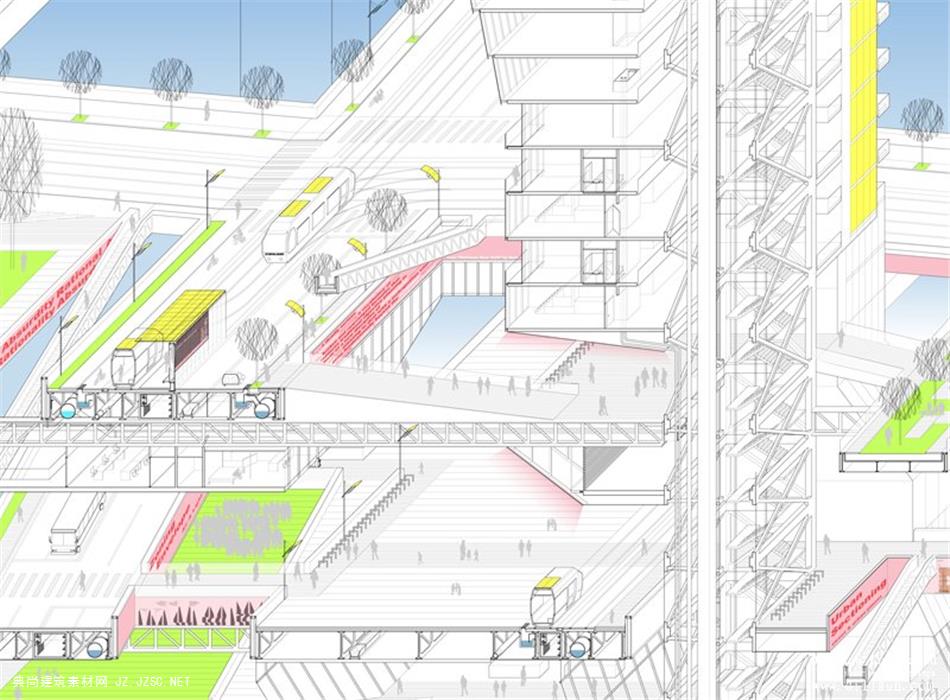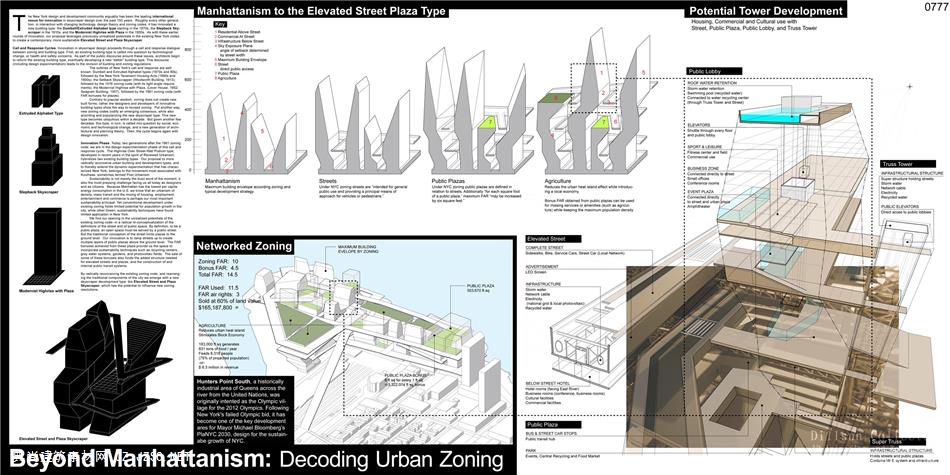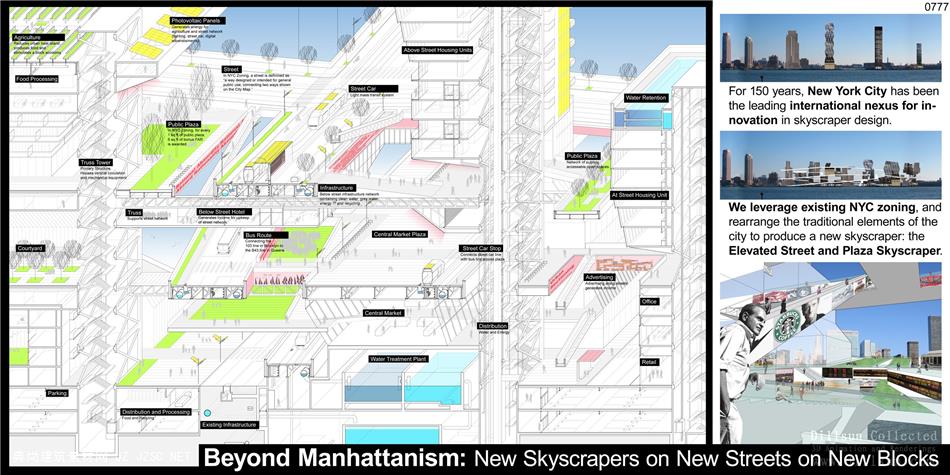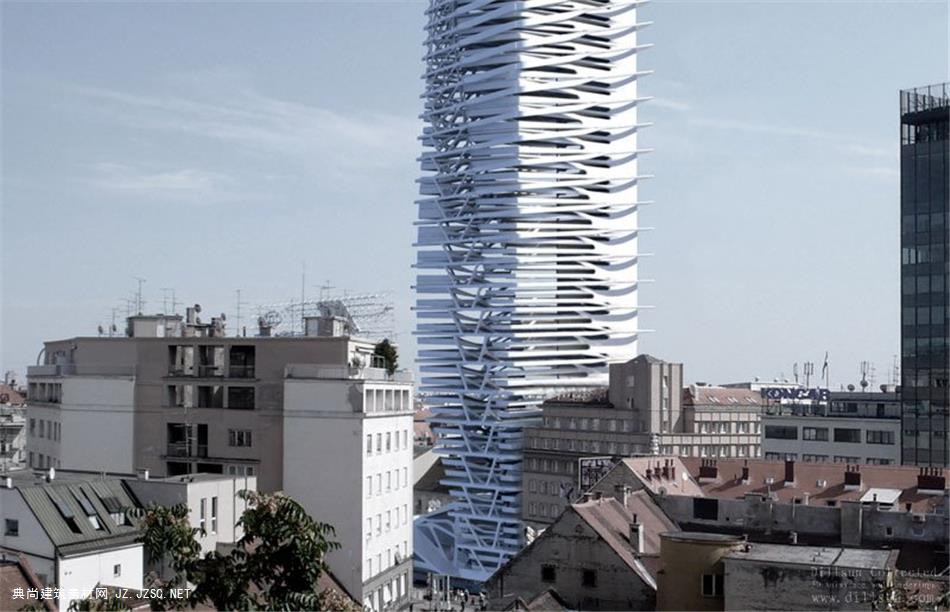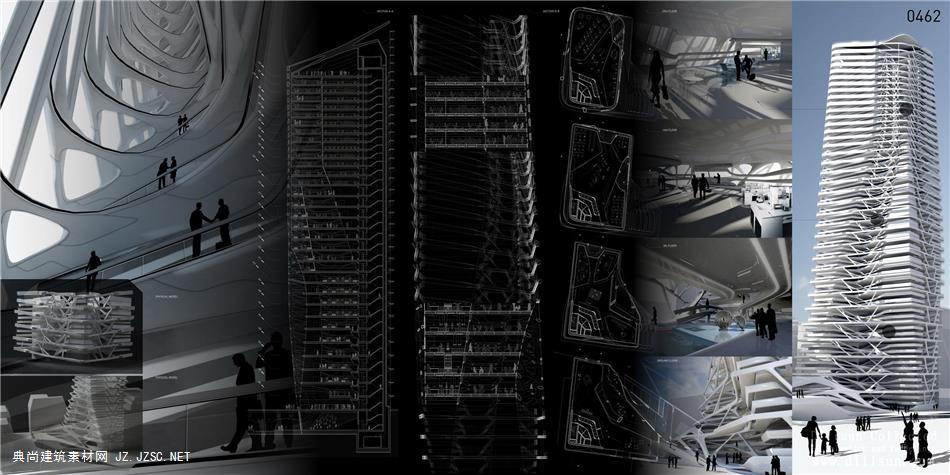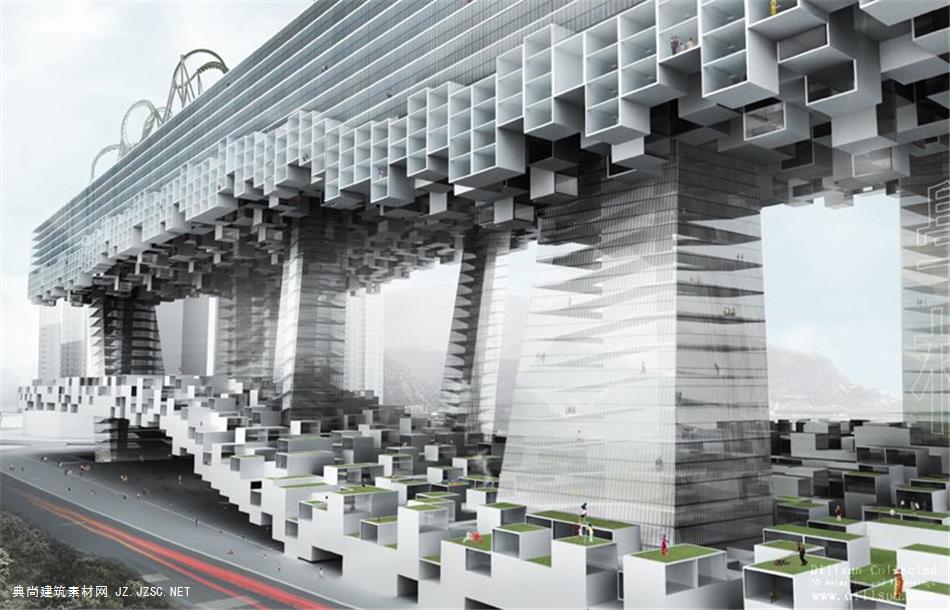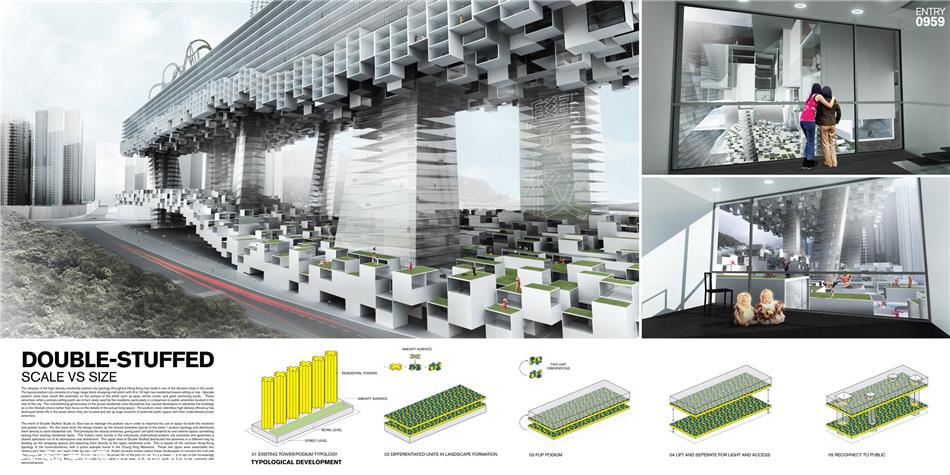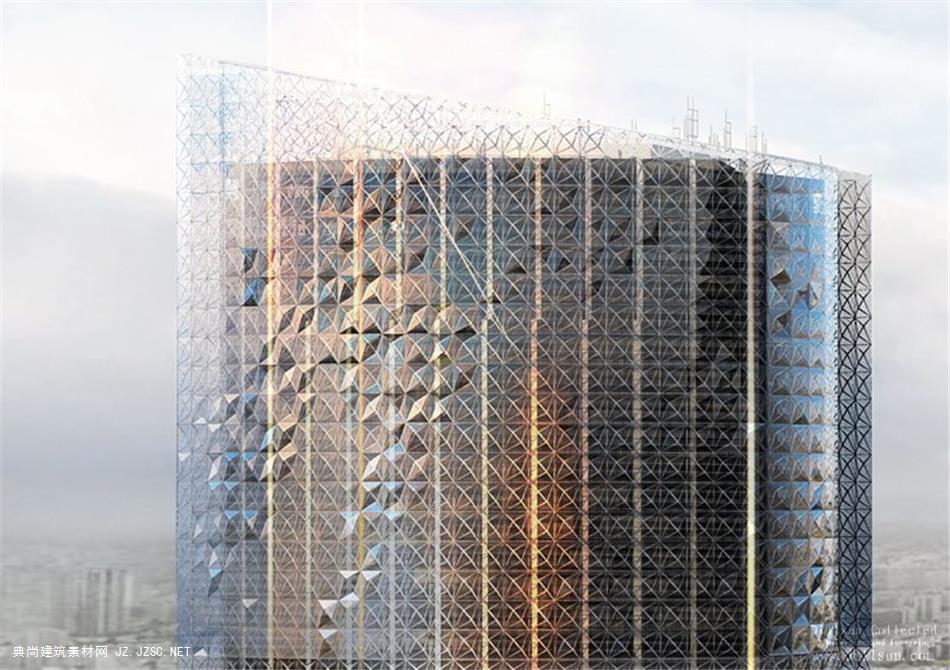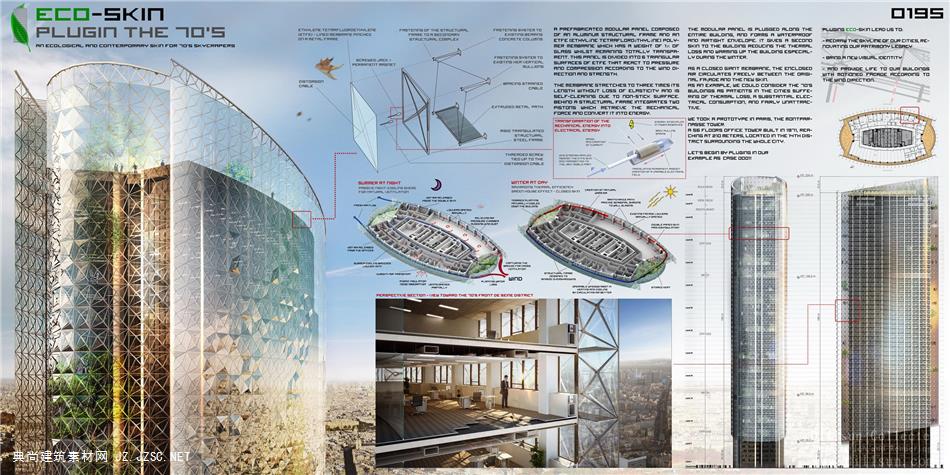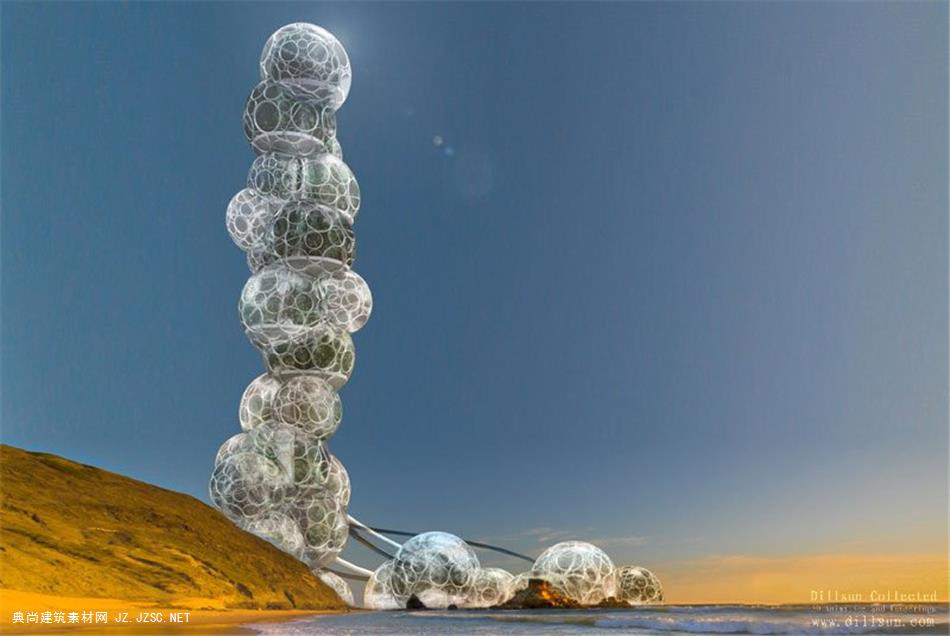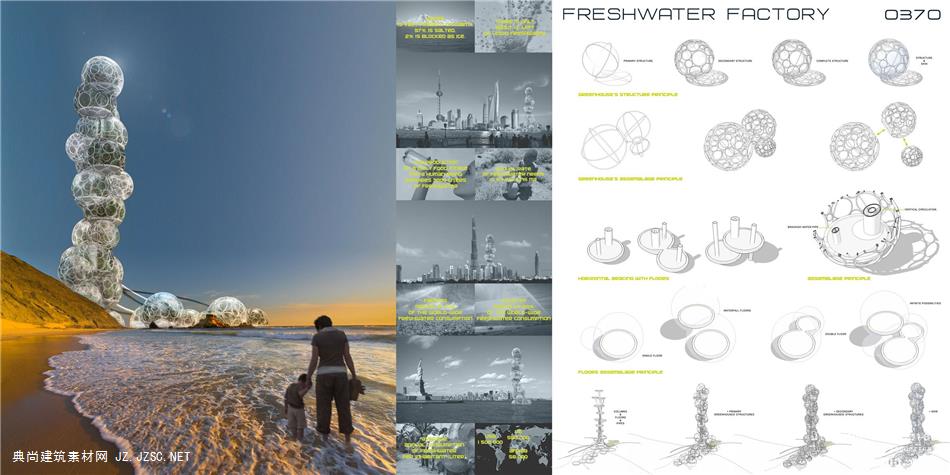Art of Building High – Skyscraper in ParisMarch - 8 - 2010Special Mention
2010 Skyscraper Competition
ATELIER ZüNDEL ET CRISTEA
Gregoire Zündel, Irina Cristea, Nicolas Souchko, Mario Russo
France
Paris requires 70,000 new housing spaces per year, yet the image of the city becoming extremely compact and elevated causes fear. All new ideas need time to make their way into people’s minds. Ideas called ”harebrained” soon become “interesting”, then “imaginable”, and perhaps one day “obvious”. The principle of densification, as an anti-urban sprawl solution, has been proposed for a number of areas of the city, most notably along the Seine, and consists of: building on roofs, relocating public facilities, increasing the use of compactness and elevation.
Like the majority of European capitals, the Paris of today is a city of human scale, a delimited space, traversable by bicycle and on foot. There are rapid systems of transportation, including trains, metros, and trams. Nevertheless, strolling, lingering, and wandering remain possible, interesting, and necessary experiences of Paris. It is true, Paris is currently reviewing its ambitions of “greatness”. However, within a country where speed is not necessarily a condition of efficiency, and where “quality of life” is elevated to “the art of living”, a purely geographic and territorial expansion based upon the American model is unfeasible. Strolling about, getting lost, dreaming, living and taking advantage of beautiful weather and beautiful spaces is essential to the inhabitants of Paris.
How would a tower correspond to the “art of living” dear to Parisians?
It would itself compose a “tower city” within which we retain the choices in the way we move, at what speed, and by which path; a tower traversable on foot if you will; a tower of shifting density and complete diversity, within which all activities are possible; a beautiful, attractive tower; a non-emitting and energy independent tower.
At the outset, we imagined the tower from an initial volume, which we considered a “spatial texture”, consisting of slabs stacked vertically to a height of 200 meters. We call spatial texture the totality of elements that contain the same properties of structure, geometry, and surface area. Within this solid and uniform texture, we applied a dynamic formation process utilizing an empty tube of manifold geometry. In motion, this cavity becomes a generator of space, a dynamic, fluctuating, and evolving construct. The empty tube’s path follows that of an imagined human body in slow motion, on a walk. The only constraint being the tube must continually move upward without leaving the texture’s template.
There is no algorithm for how the cavity should advance through the texture, the only rules provided by the simple but consecutive manipulations of: advancement, folding, contraction, expansion, rotation. The cavity can be determined exactly, calculated, proportioned and inhabited variously. Its topology will help us delineate such properties as proximity, contiguity, continuity. At this stage, the purpose of the work would be to configure spaces capable of welcoming concrete architectural projects. This manipulation becomes the tower’s project. More concretely, we are able to liken the tower to the diversity of the city: the uniform fabric of Parisian homes, the rapid transportation network, the squares, the parks, the avenues, the public meeting places of Parisians known and renowned.
All the richness of the city is transposed vertically into towers of shifting density!

