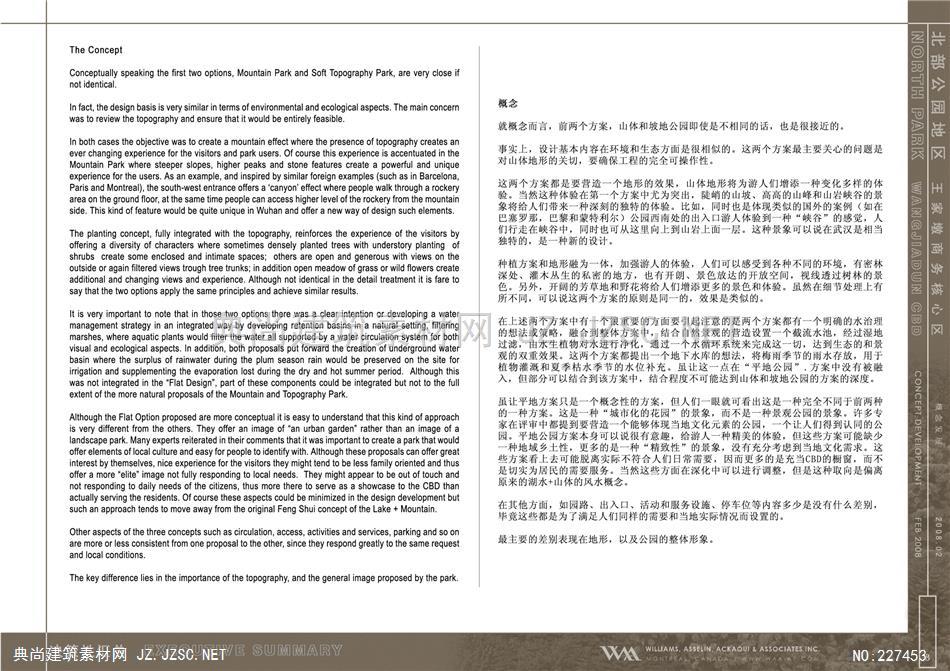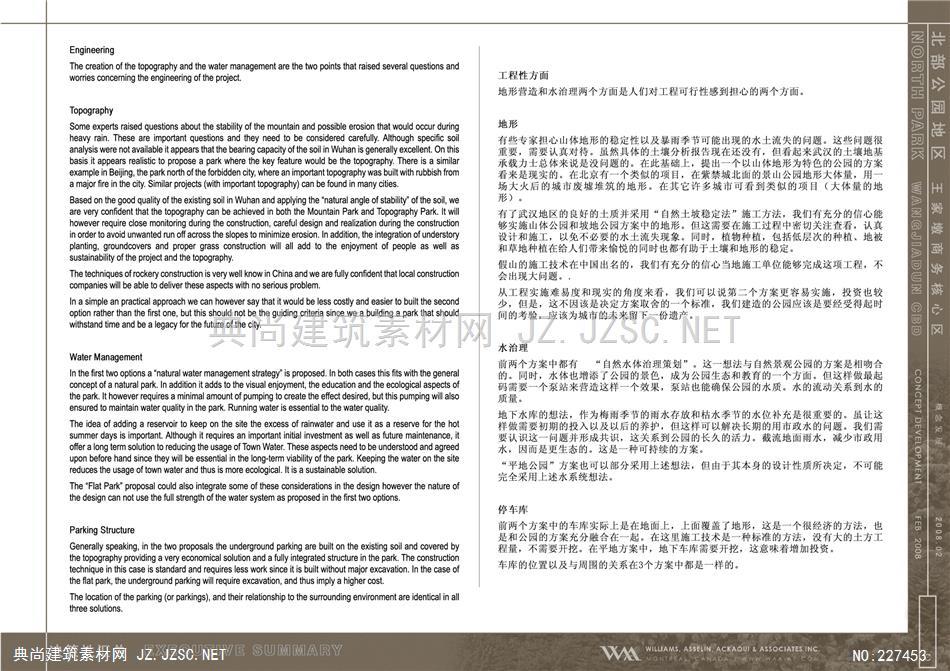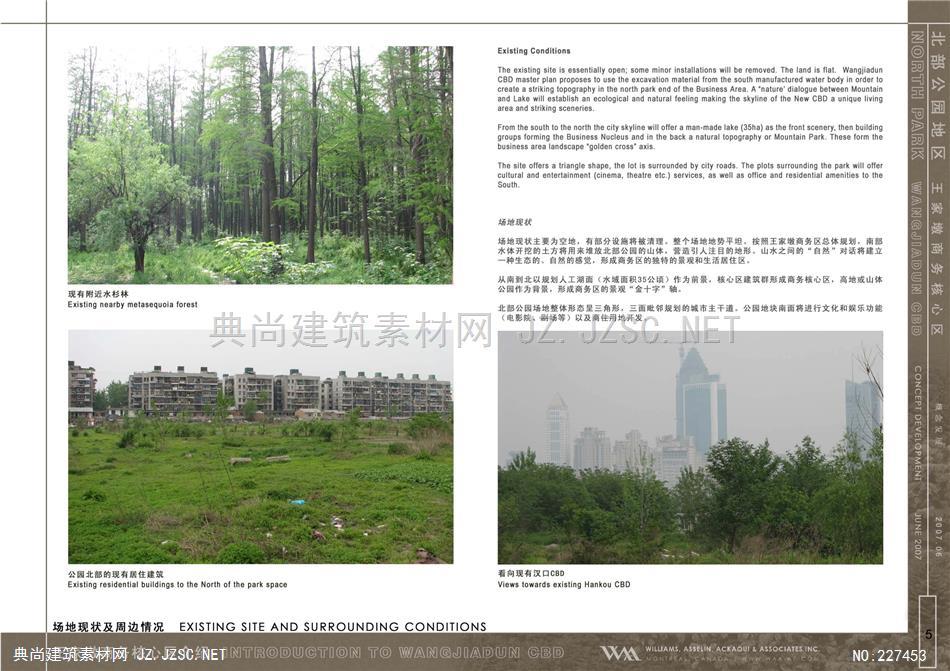









The ConceptConceptually speaking the first two options.Mountain Park and Soft Topography Park,are very close ifnot identical.In fact,the design basis is very similar in terms of environmental and ecological aspects.The main concern概念团was to review the topography and ensure that it would be entirely feasible.就概念而言,前两个方案,山体和坡地公园即使是不相同的话,也是很接近的。菩In both cases the objective was to create a mountain effect where the presence of topography creates anever changing experience for the visitors and park users.Of course this experience is accentuated in the事实上,设计基本内容在环境和生态方面是很相似的。这两个方案最主要关心的问题是Mountain Park where steeper slopes,higher peaks and stone features create a powerful and unique对山体地形的关切,要确保工程的完全可操作性,风experience for the users.As an example,and inspired by similar foreign examples (such as in BarcelonaParis and Montreal).the south-west entrance offers a 'canyon'effect where people walk through a rockery这两个方案都是要营造一个地形的效果,山体地形将为游人们增添一种变化多样的体验。当然这种体验在第一个方案中尤为突出。硬销的山坡、高高的山峰和山岩峡谷的景Harea on the ground floor,at the same time people can access higher level of the rockery from the mountainside.This kind of feature would be quite unique in Wuhan and offer a new way of design such elements象将给人们带来一种深刻的独特的体验。比如,同时也是体现类似的国外的案例(如在巴寒罗那,巴黎和蒙特利尔)公园西南处的出入游人体验到一种“峡谷”的感觉,人The planting concept fully integrated with the topography.reinforces the experience of the visitors by们行走在峡谷中,同时也可从这里向上到山岩上面一层。这种景象可以说在武汉是相当蘑offering a diversity of characters where sometimes densely planted trees with understory planting of独特的。是一种新的设计shrubs create some enclosed and intimate spaces:others are open and generous with views on theoutside or again filtered views trough tree trunks;in addition open meadow of grass or wild flowers create种植方案和地形脸为一体,加强游人的体验,人们可以感受到各种不同的环境,有密林additional and changing views and experience.Although not identical in the detail treatment it is fare to深处、灌木丛生的私密的地方,也有开朗、景色放达的开放空回,视线透过树林的景say that the two options apply the same principles and achieve similar results色,另外,开,的芳草地和野花将给人们增添更多的景色和体验。员然在细节处理上有感所不同,可以说这两个方案的原则是同一的。效果是类似的。It is very important to ote that in those two opons thereas a ceainedveoing a watermanagement strategy in an integrated way by developing retentica basinsna natrasingfitering在上述雨个方案中有十个浪重要的方面要引起注意的是两个方案都有一个明确的水治理网marshes,where aquatic plants would filter the water all supported by a water circulation system for both的想法或策略,融合到整体方案中,结合山然景观的营造设置一个截流水池,经过湿地visual and ecological aspects.In addition,both proposats put forward the creation of underground water过滤,由水生植物对水进行净化。通过一个水简环系统来完成这一切,达到生态的和景basin where the surplus of rainwater during the plum season rain would be preserved on the site for观的双重效果。这两个方案都提出一个地下水库的想法,将梅雨季节的雨水存放,用于irrigation and supplementing the evaporation lost during the dry and hot summer period.Although this植物灌溉和夏季枯水季节的水位补充。虽让这一点在“平地公园”,方案中没有被脸was not integrated in the 'Flat Design".part of these components could be integrated but not to the full入,但部分可以结合到该方案中,结合程度不可能达到山体和坡地公园的方案的深度。9extent of the more natural proposals of the Mountain and Topography Park.量让平地方案只是一个概念性的方案,但人们一限就可看出这是一种完全不同于前两种Although the Flat Option proposed are more conceptual it is easy to understand that this kind of approach的一种方案。这是一种“城市化的花园”的景象,而不是一种景观公园的景象,许多专is very different from the others.They offer an image of "an urban garden"rather than an image of a家在评审中都提到要营造一个能够体现当地文化元素的公园,一个让人们得到认同的公landscape park.Many experts reiterated in their comments that it was important to create a park that would园,平地公圆方案本身可以说很有意厘,给游人一种精美的体验,但这些方案可能缺少offer elements of local culture and easy for people to identify with.Although these proposals can offer great一种地域乡土性,更多的是一种“精致性”的景象,没有充分考虑到当地文化需求。这interest by themselves,nice experience for the visitors they might tend to be less family oriented and thus些方案看上去可能脱离实际不符合人们日常需要,因而更多的是充当CBD的橱窗,而不offer a moreeliteimage not fully responding to local needs.They might appear to be out of touch and是切实为居民的需要服务。当然这些方面在深化中可以进行调整,但是这种取向是偏离not responding to daily needs of the citizens,thus more there to serve as a showcase to the CBD than原米的湖水+山体的风水概念。actually serving the residents.Of course these aspects could be minimized in the design development butsuch an approach tends to move away from the original Feng Shui concept of the Lake+Mountain.在其他方面,如园路、出入、活动和服务设施、停车位等内容多少是没有什么差别。华凳这些都是为了满足人们同样的需要和当地实际情况而设置的:Other aspects of the three concepts such as circulation,access.activities and services.parking and soon最主要的差别表现在地形,以及公园的整体形象。200are more or less consistent from one proposal to the other,since they respond greatly to the same requestand local conditionsThe key difference lies in the importance of the topography.and the general image proposed by the park.筑素杆网J2SC,E SU随ABY EngineeringThe creation of the topography and the water management are the two points that raised several questions andworries conceming the engineering of the project.工程性方面地形营造和水治理两个方面是人们对工程可行性感到担心的两个方面,TopographySome experts raised questions about the stability of the mountain and possle erosion that would ooour during地形菩heavy rain.These are important questions and they need to be considered carefuly.Although specific soil有些专家担心山体地形的稳定性以及暴雨季节可能出现的水土流失的问题。这些问题很analysis were not available it appears that the bearing capacity of the soil in Wuhan is generally excellent.On this重要,需婴认真对特,虽然具体的士壤分析报告现在还没有,但看起来式汉的士滨地基风basis it appears realistic to propose a park where the key feature would be the topography.There is a similar承载力士总体来说是没问题的。在此基础上,提出一个以山体地形为特色的公园的方案excample in Beijing.the park north of the forbidden city,where an important topography was buit with rubbish from看米是现实的。在北京有一个类触的项目,在紫禁城北面的景山公园地形大体量,用a major fre in the city.Similar projects(with important topography)can be found in many cities.场大火后的城市废墟堆筑的地形。在其它许多城市可看到类似的项目(大体量的地HBased on the good quality of the existing soil in Wuhan and applying the'natural angle of stablityof thesowe形)。are very confdent that the topography can be achieved in boththe Mountain Park and Topography Park.It will有了武汉地区的良好的土质并采用“自然土坡稳定法”施工方法,我们有充分的信心能however require close monitoring during the osuioncareful design and reaization during the consruction够实蕊山体公园和坡地公园方案中的地形。但这需要在德工过程中密切关注查看,认真inderoavid uwanted rnofacross the slopestominimizersion.naddtion,the inegraonofnderstory设计和施工,以免不必婴的水土流失现象。同时,植物种植,包括低层次的种植,地被planting.groundoovers and proper grass construction will all add to the enjoyment of people as well as和草地种植在给人们带来愉悦的同时也都有助于土端和地形的稳定sustainablity of the pand the topography.假山的施工技术在中国出名的,我们有充分的信心当地施工单位能够完成这项工程,不The techniques of rockery construction is very well know in China and we are fully confident that local construction会出现大同题,,companies will be able to deiver these aspects with no serious problem.从工程实随难易度和现实的角度来看,我们可以说第二个方案更容易实施,投资也较感In a simple an practical approach wecan however say that it would be less cosy and easierto buill the sond少,但是,这不因该是决定方案收舍的一个标准,我们造的公园应该是要经受得起时option rather than the first one.but this shoukdo b thenebpark that shoudwithstand time and be a legacy for the futthe回的考税序该为城市的未来聊下份迪产、1二」风水治理Water Management前两个方案中都有“自然水体治理策划”·这一想法与自然景观公园的方案是相吻合In the first two opdons a'natural water management strategy is proposed.in both cases this fts with the general的。同时,水体也增添了公园的景色,成为公园生态和教育的一个方面,但这样做最起nofa natural park.In addon it addso the visual enjoyment,the education and the ecological aspectsof码需要一个系站来营造这样一个效果,系站也能确保公园的水质,水的流动关系到水的the park It however requires a minimal amount of pumping to create the effect desired,but this pumping wil also质量。2ensured to maintain water quality in the park.Running water is essential to the water quality.地下水库的想法。作为梅雨季节的雨水存放和枯水季节的水位补充是很重要的。虽让这The idea of adding a reservoir to keep on the site the excess of rainwater and use it as a reserve for the hot的样做需要初期的投入以及以后的养护,但这样可以解决长期的用市政水的问愿。我们需summer days is important Although requires an important initial imvestment as well as future maintenance,要认识这一问愿并形成共识,这关系到公园的长久的话力。截流地面调水,减少市政用ofer a long term soution to reducing the usage of Town Water.These aspects need to be understood and agreed水,因面是更生态的。这是一种可特续的方案。upon before hand since they will be essenal in the ong-term viability of the park.Keeping the wateron the sitereduces the usage of town water and thus is more ecological.It is a sustainable solution.“平地公园”方案也可以部分采用上述想法,但由于其本身的设计性质所决定,不可能完全采用上述水系统想法。The "Flat Park"proposal could also integrate some of these considerations in the design however the nature ofthe design can not use the ful strenghof the water system as proposedn the first two options.停车库Parking Structure前两个方案中的车库实际上是在地面上,上面覆盖了地形,这是一个很经济的方法,也是和公园的方案充分脸合在一起,在这见施工技术是一种标准的方法,没有大的士方工2008Generally speaking,in the two proposals the underground parking are built on the existing soil and covered by程量,不需要开挖。在平地方案中,地下车库需要开挖,这意珠着增加投资。the topography providing a very economical solution and a fully integrated structure in the park.The constructiontechnique in this case is standard and requires less work since it is built without major excavabion.In the case of车库的位置以及与周围的关系在3个方案中都是一样的。the flat park,the underground parking will require excavation,and thus imply a higher costThe ocation of the parking (or parkings),and their relationship to the surrounding enironment are identical in allthree solutions.JZ2SC,E SUM随ARY 艾量公国楼区Economic Aspects工程造价A detailed estimation of construction cost is provided in the report for the two first options.Based on an在文本中对前两个方案都作了详细的工程造价预算。根据公园面积以13公顷计,3个方area of approximately 130,000 square meters the construction cost (excluding the underground parking)案的造价分别如下(不包括地下车库):Hof the three options are as follows:为山体公园78,000,000元Mountain park7B.000.000RMB坡地公园68,000,000元Topography Park 68,000,000 RMB平地公园(按瓢单位面积造价告算)60.000,000元Flat Park (estimated on area base)60,000.000 RMB事实上,工程造价的差别就在地形的施工,第一个方案的地形相对而言最复杂,因此造In fact the biggest difference in the construction cost is related to the intensity of the topography,the fist价高一些。随着地形工作量的减少造价也随之降低。最后,且然第三个方案因没有地形option being the most elaborate one.it also roquires a bigger investment Progressvely the construction造价低,但需要注意的是地下车库的造价因为需要开挖而更高。cost tends to reduce with the lower amount of topography requirod in option 2 and 3.Finaty,aithough theconstruction cost is less for the topography in the third option,it important to note that the construction因此,很明显,工程总查价是与地形相关联的。这是正常的,因为公园需要满足人们的网cost of the underground parking will be higher since excavation wi be required.需要,提供的活动内容和服务设施是不能改变的。至于绿地覆盖常,因为这是一个公园。我们将始终追求绿地最大化这一目标。Therefore it becomes more or less obvious that the global budget required will be directhy tied to theelement of the topography.This is normal,because in order to meet the needs of the people.more or less有关筑和构筑物,同样,基于同样的考虑,我们将始终关注为人们提供相同的服务内the same amount of activities and services will be needed.In terms of green coverage.and because this容和设德,因此这些方面对方案的取舍没有什么影响,is a public park.we will ahways aim at maximizing the amount of green surface.In terms of buildings and structures,and again because of the nature of the project,we will always tend toprovide more or less the same amount of service and facility for the residents.Therefore these aspectsare not really influential on the decision of opting for one solution or the other.FEB200802筑素杆网:E SU1A凰YXWILLAMS.ASSELIN ACKAOUI L ASSOCIATESINCD Wangjiadun CBD Planning Area王家商务区规拟范国Located in the downtown of Hankou.Waegiiadun CBD occupies an area of 7.41km2.It is one of the key位于汉城区中心的王家地商务区占地7.41甲方公里,是武汉清“十一五”规划中的重点城市设项9projects in the Wuhan 'Eleventh Five Year Plan'.The plan aims at building in central China a modern service目之一,规划目标是设华中现代务业中心区,重商务办公、商,文化规乐、博。属住等功providing moder facilites for businessand offce space.commercial,cultural,entertainment exhbionand于一体。fair,as well as residential areas.武汉帝人民或府聊确提出全方位高标准健设日标,吸日计划于2005年9月正式启动,围Wuhan People's Goveremont has clearly stated that this projeet will aim at reaching the highest standards in王家嫩商务区总体规划all aspects.The projoct is scheduled to commence in September 2005.王家嫩商务区设将体现“寝集”和“辐射·的区域优势,配合武汉市现代化设的总体战略目标The CBD Master Plan商务区的设将具有国际品质,为该市提供一速的球代服务业中心。其主要功能包括立是华中地区,辐射全国的金融,保龄中心,以及文化和生活区罐,该新高务区设将大大加强装市现有的高品质圈风Wangjiadun CBD will become a 'gathering"and radiating'sector essontially supporting the city's general务功能,并将图务干现有和新的现代制通业,光电子和其他许多新兴产业的跨国企业地区总部。规划strategic target for the modernization and development.The architecture will offer and interational quality将脑合商赞及居住区功能,making the City a first class modern service center.By providing such functions as financial and insurancecenters.culture and living area it have a radiating effect on the whole nation.Reinforcing the existing high王家嫩高务区模划和用她布局Hprofile and services offered in the City the new CBD will essentially responds to the needs of existing and newInternational firms for their headquarters in modern manufacturing industry.photoelectronic industries and规划以“商纵三横”的主干造网为基磁,王家增地区限刻结构为“一心、两轴和四大功能分区”。many other growing sectors.The plan will fully integrate the commercial,trade and residential functions in a一心:指面积1,0率方公里的商务核心区1comprehensive way.两轴:为交通“金十字”轴和商务“金十字”轴,两条“金十字”轴将展现商务区的籍荣和高效。嬉图大功能分区是:商务区,会议服务区,商业区和生活居住杜区,Wangjladun CBD plan and land use layout商务核心区(100公顷》,商务核心区功能以商务办公为主,兼有商业、文化、娱乐及中篇档酒店,商The plan is developed on a concept of "two vertical and three horizontai".The plan structure for Wangjiadun is住等功能。布置中央广场,核心区(圭要为A类办公),3个高务组团(色类办公及公寓)和高相宾馆区:$"one center,two axes and four functional zones'.商业区(95公顷),位于中心商务区与设大道之间,连接商务区与老城区。设商业,公寓以及少量薜The plan is articulated in the following matter:办公筑,主要履务于商务核心区。兼鬓提供外圈城市地区醒务。One center:the 1.0km2 nuclear business areaTwo axes:The traffic fow of the 'goid croand the会议服务公2公顷):有局于在湾务核心区东北部,每近常青串。青年路布置,兼具高情宾馆会议功will demonstrate the CBD prosperity and erficte能。是王家w商务区开发童设的启动区网r0,the living area.生活居住社区(262公顷),S0州0(高住公寓)中分有在青年路及设大道沿线环境优良且具有较高商业价值地段:高层住宅区沿东西向主轴线寿置。形成由武汉西大门进入商务区的前景景观:高住宅的Nucleat business area (10Cha)the nuclear business area is mainly for business office,but it will also provide外峰布置为中高层及多层住宅,在基地的西南侧露近水域将有置低层低密度佳宅,生活居佳区规划人commercial.cultural,entertainment service.mid and high level hotel and business and apartment building.约15万人(50H0不包办公人)There will be a central plaza.nuclear area (for class A office)three businoss groups (class B office andapartment)and high level hotel同时,规划于生话屠住牡区中设17公顷的体育螺乐用地,服务干商务核心区与居住区ONCEPThe Commercial area (95ha)is situated between the Business Area and Jianshe Boulevard it connects theNew CBD to the oid town by providing commercial.apartment and some office buildings.It will serve mainly theuclear business area white providing service for the outer city well.The Conference service area(25 ha)is located in the northeast of the Business Area it is close to ChangqingLu.Qingnian Lu.It will afso provide high level hotel service,this is part of the initial site of Wangiiadun CBDThe Living and Residential Quartor (262ha)is designed as a SOHO neighborhocd(business and apartmentbuilding)it is coecentrated along Qingnian Rd and Jianshe Boulevard.It will offer a nice environment for andhigh commercial value.The high-rise apartment buitdings are lined along the east-west main axis in order tocreate a front view landscape from the Wuhan West Entrance into the CBO.At the edge of the high-rise buildingquarter are medium high rise and multi-story residential buildings.in the southwest close to the water body.low rise and low density residential buiidings will be provided.The living quarter is planned for a popufation of2007150,000 people (SOHO excluding working people)2002A 17 ha sport and entertainment zone will be provided in the living quartes,serving the Business and LivingAreas.王家墩CBD规划区介绍INTRODUCTION TO WANGJIADUN CBD PLANNING AREA材Z心zSC纲ETNTRODUCTION TO WAN@JIADUN@BDX
本站所有资源由用户上传,仅供学习和交流之用;未经授权,禁止商用,否则产生的一切后果将由您自己承担!素材版权归原作者所有,如有侵权请立即与我们联系,我们将及时删除