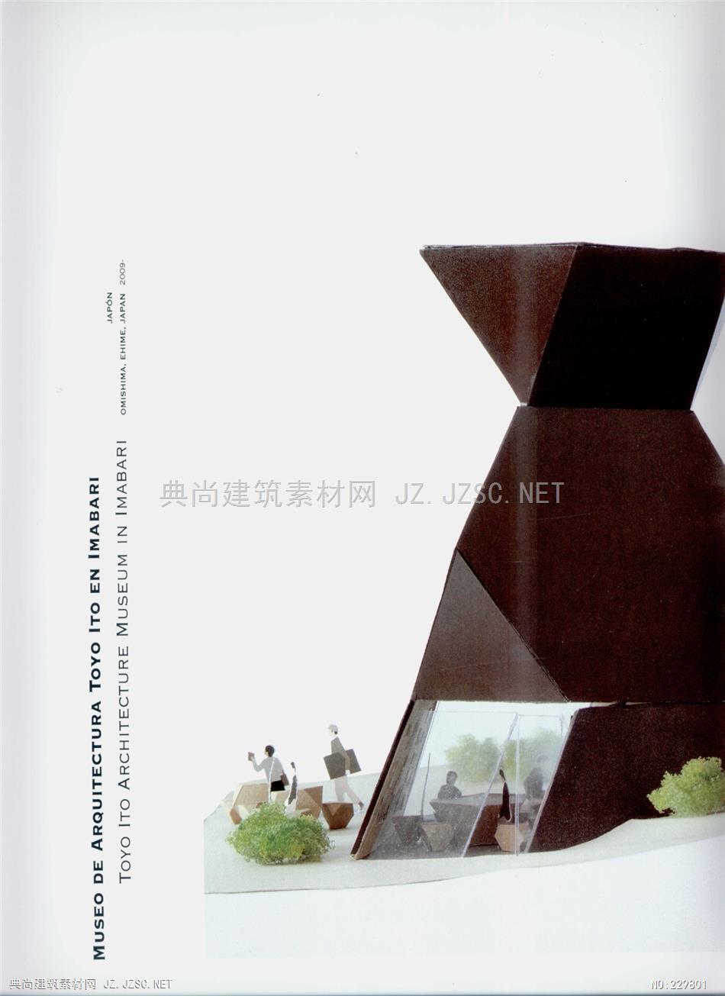
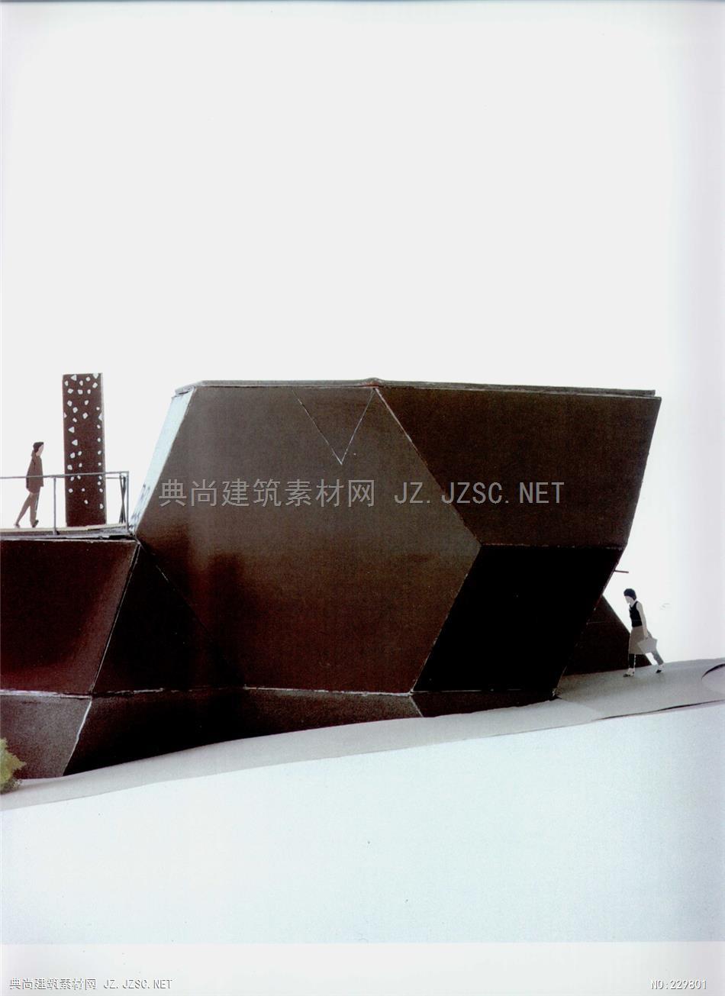
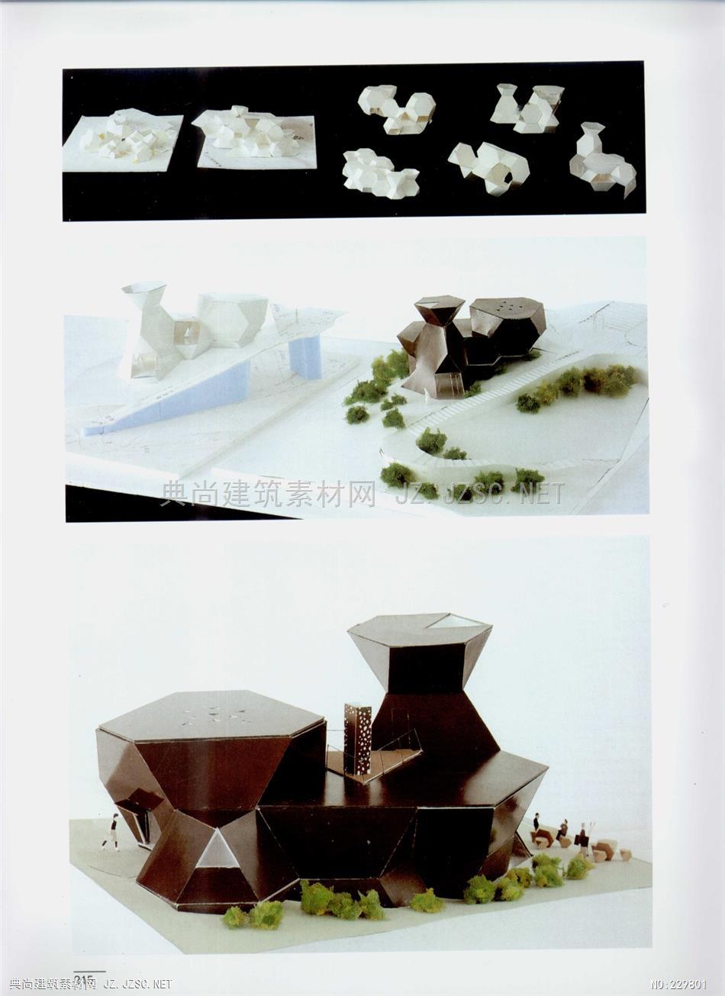
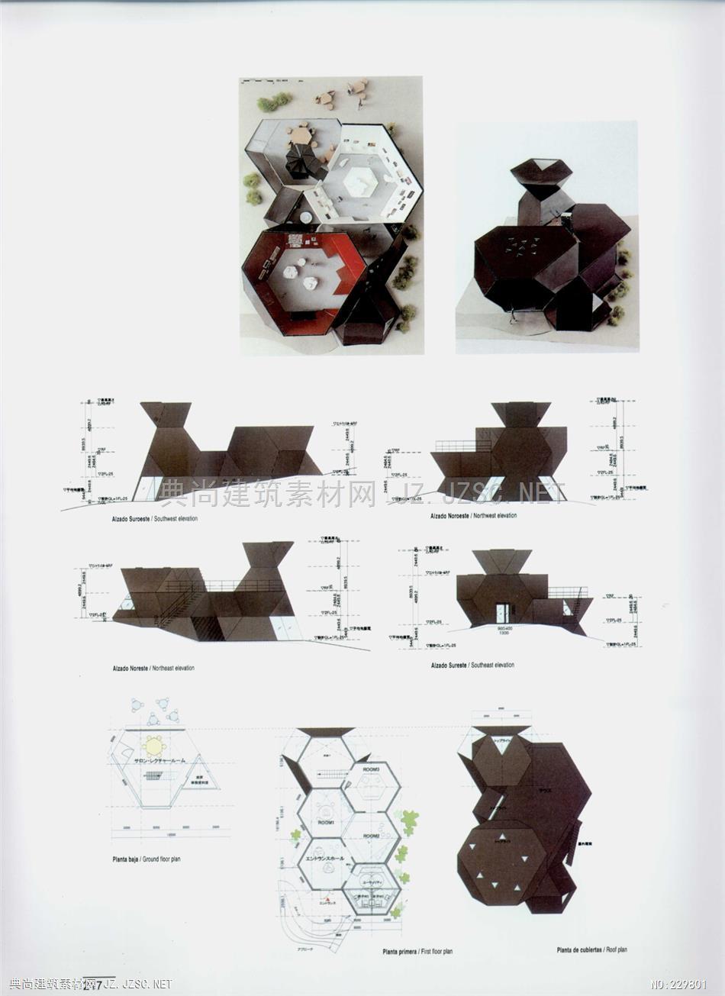
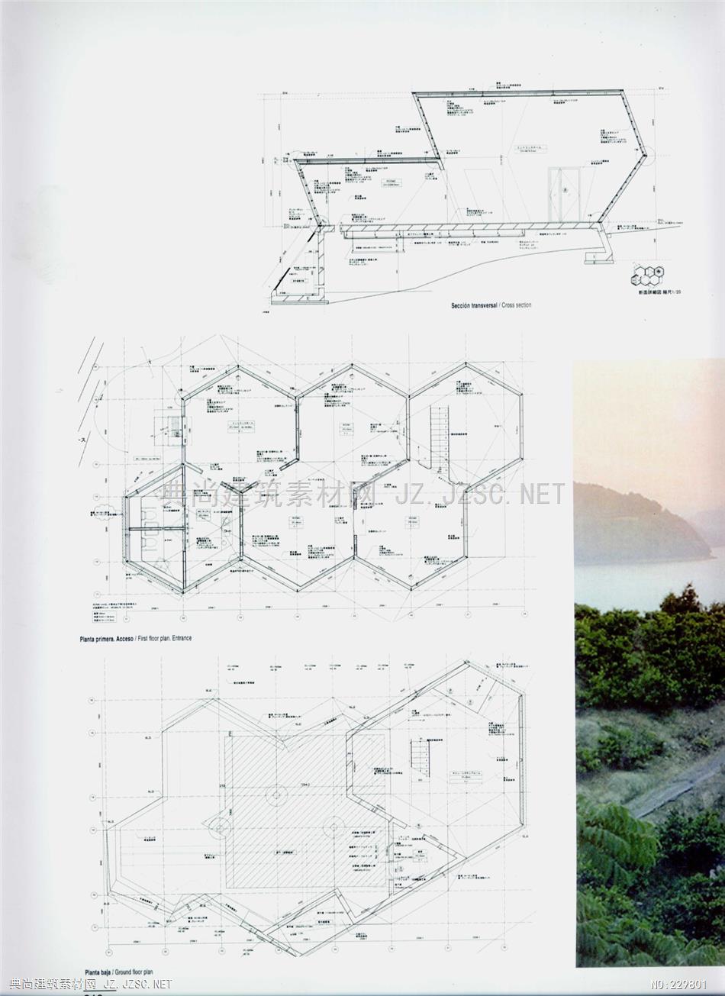
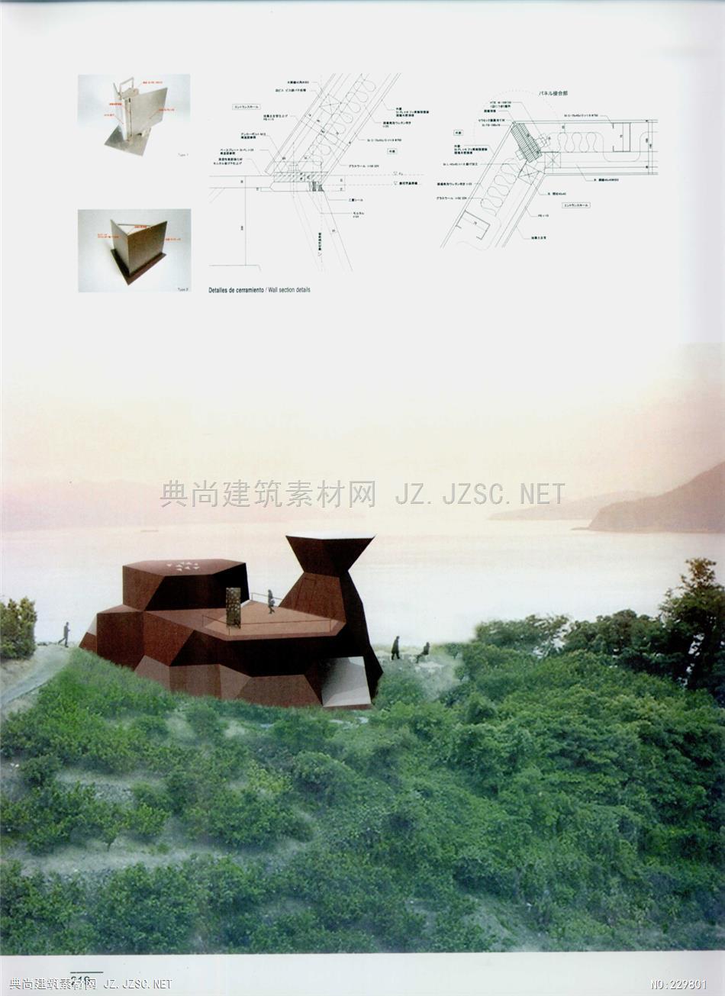
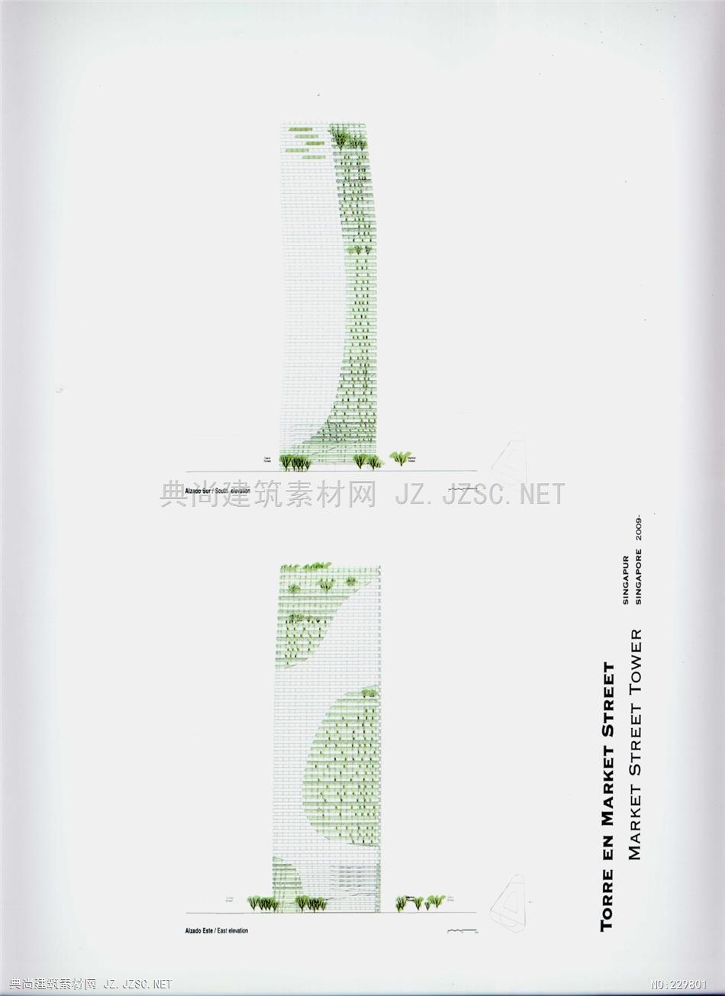
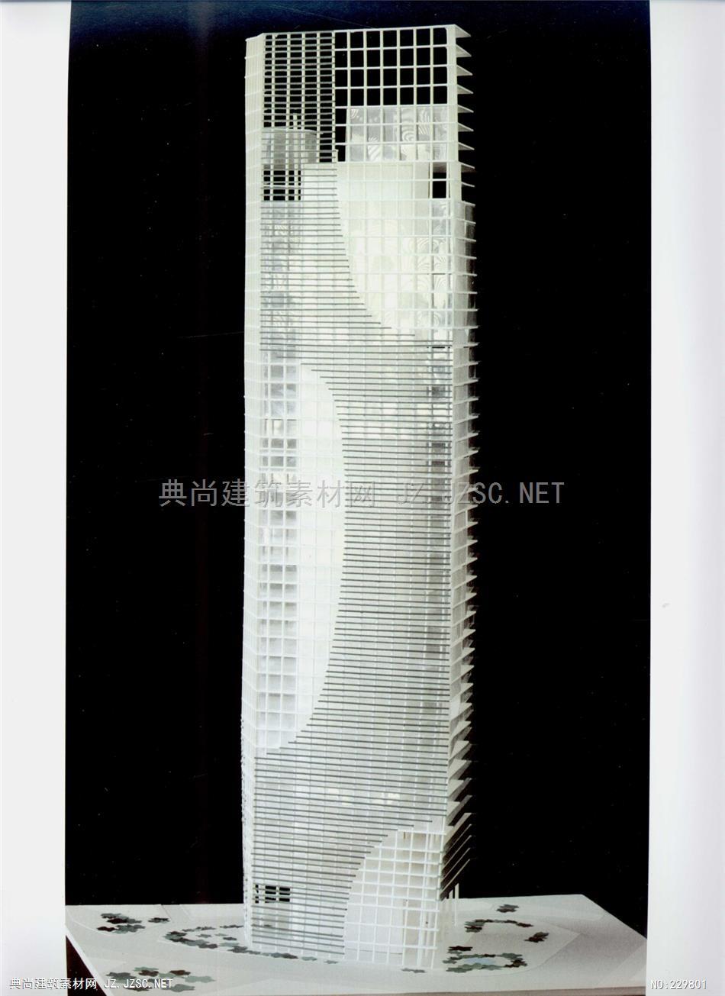

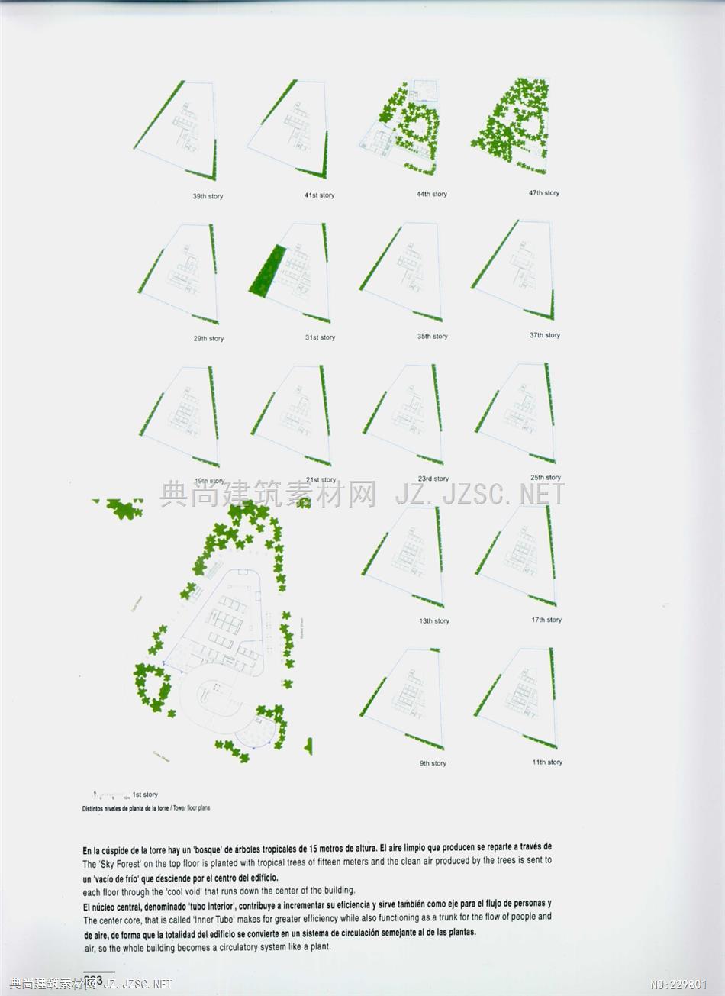
El proyecto contempla construir una torre de 245 metros y 46 pisos en Singapur,uno de los centros globales de la industria financiera.EI solar,triangular y de unos 5.480This is a plan for a 245m46-loor high-rise office tower in Singapore,a global center of the finance industry.The site is a triangular spaceof about 5480 squaremetros cuadrados,se encuentra en elcen del distrito de negociosy frente a una plazacon restaurantes,una zona verde yotros rascacielos.Cada planta tentraunosmeters in the central business district and facing a food court,a green area,and other high-rise buildings.Each fioor will have about 2000 square metersof2.000 metros cuadrados de espacios para alquilar a bancos,agentes de bolsa y otras empresas financieras.Los promotores buscaban una arquitectura que pudiese esta-rentable space intended for banks.stock brokerages,and financial management firms.The clients wanted a piece of architecture that would set a new standardblecer un nuevo estandar para la construccion en altura en un panorama urbano dominado por cuadriculas horizontales y verticales.for high-rise office buildings in a skyline dominated by horizontal and vertical grids.Propusimos una soccaparaosmurosyla cubierta que pudiera devolverle a la ciudad algo del exuberante verdor que tuvo.La idea fue la de oiderarsuWe proposed ancoocal composition that would restore the lush greenery that once covered this city to the walls and roofof the building.The concept wasarquitecturacomo'ampliacion de la superficie terrestrearchitecture as 'expansion of the earth's surface'agrme ocupcenplantaFoopandagaLa fachada se desdoblandos:unatachada verdeque cambia yasciendergncmente,y unafachada pantallaque la corta nel limite del emplazamiento.La fachadaThe facade is composed of two elements:a'green facade'that changes and flows organically and a'screen facade'that cuts it off at the borders of the siteverde esta compuesta de terrazas plantadas con arboles de pequeno porte que procuran espacio de relajacion a quienes trabajan en las oficinas y mitigan,a traves de susThe green facade consists of terraces planted with low trees that provide a relaxation space for the office workers while letting just enough of the strong sun-hojas,aentrada de la fuerte luz ocal.La fachada pantalla,por su parte,protege directamentedel sol mediante lamas.La acumulacionde terrazas horizontales cuya poslight filter through the leaves.The'screen facade on its part.cuts out direct suniight with sun-screening louvers.The accumulation of flat-form terraces whoseciny anchura varia ligeramente n cada nivel crea una fachada verdaderamente verde yorgnica.Estacondnse hace aun ms patentenmetubo exteror de aposition and width vary slightly with each floor creates a truly organic.green facade.Theorganic process is made even more noticeable by the way in whichestructura,qeesdedoble tubosigue las variaciones del exterior.the outer tube of the 'Double Tube System'structure follows the variations of the exterior.细222蜀素付网Z..ET
本站所有资源由用户上传,仅供学习和交流之用;未经授权,禁止商用,否则产生的一切后果将由您自己承担!素材版权归原作者所有,如有侵权请立即与我们联系,我们将及时删除