
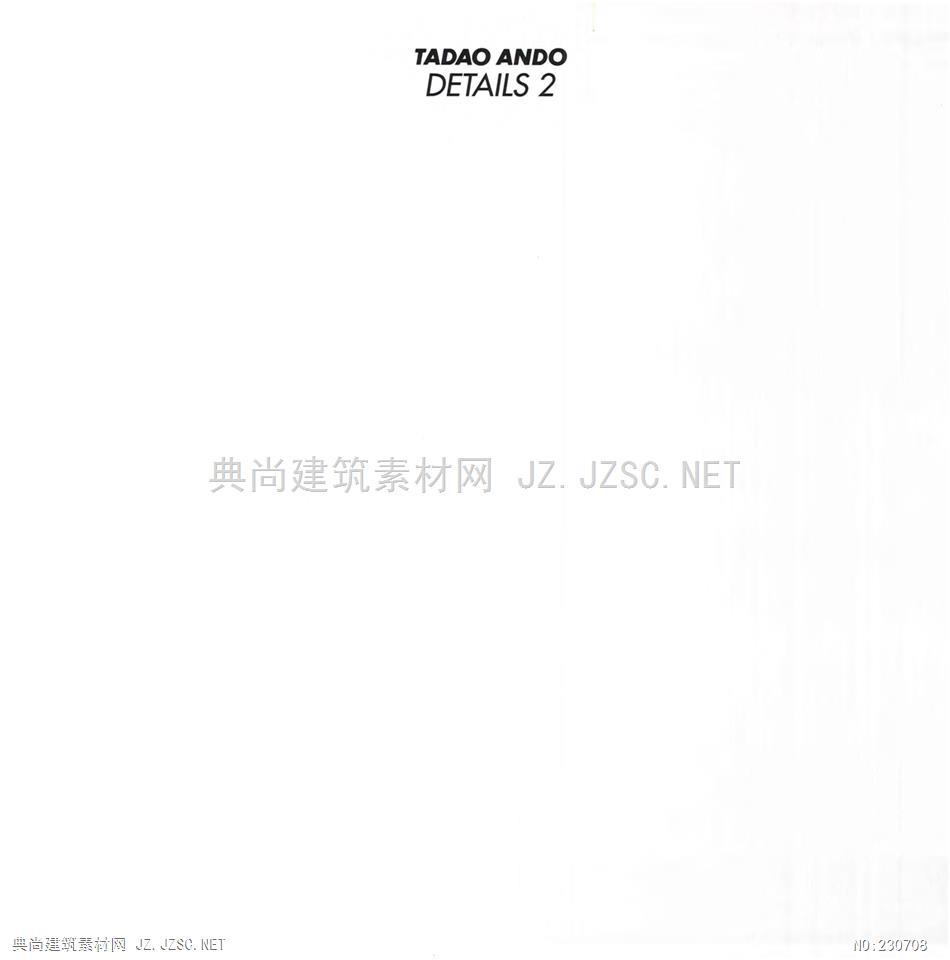
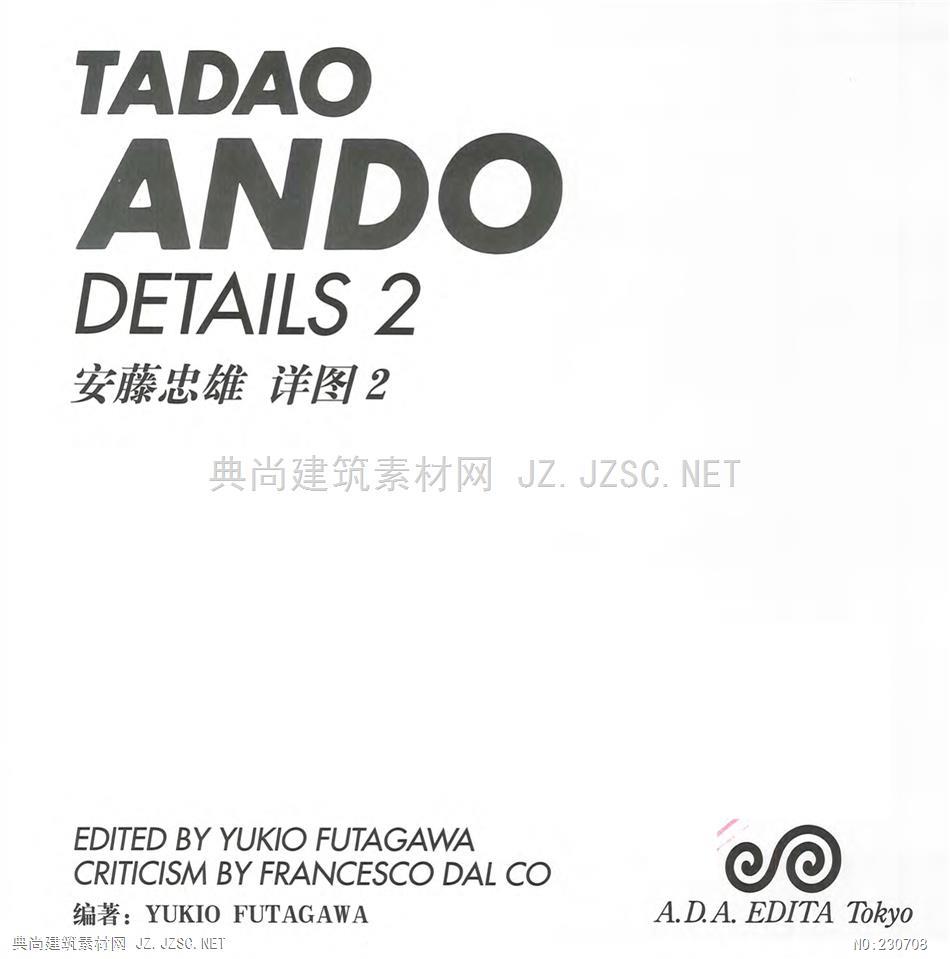

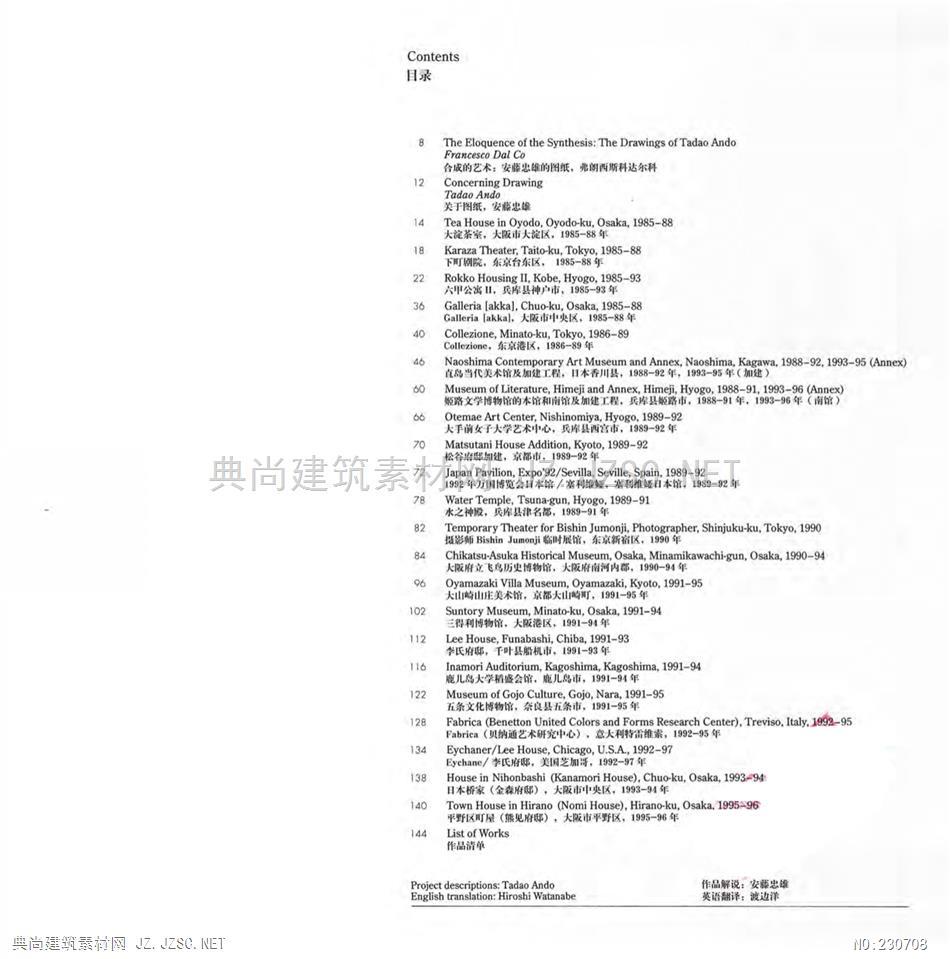


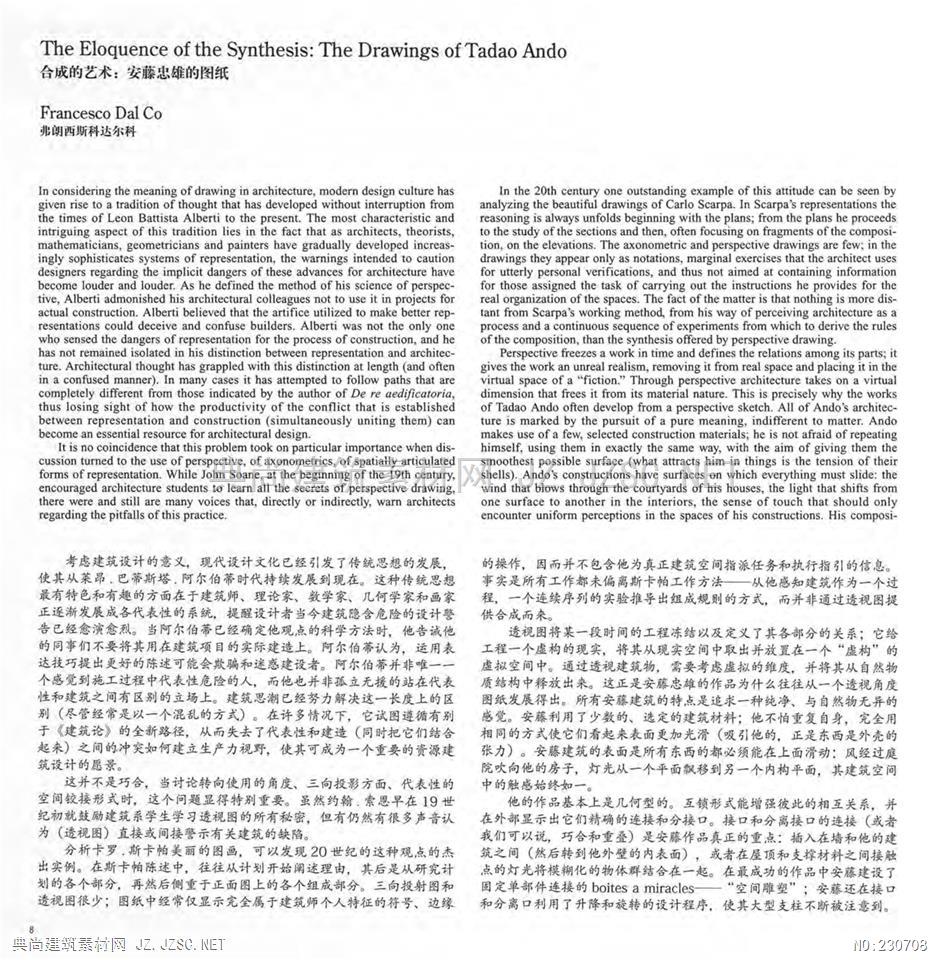
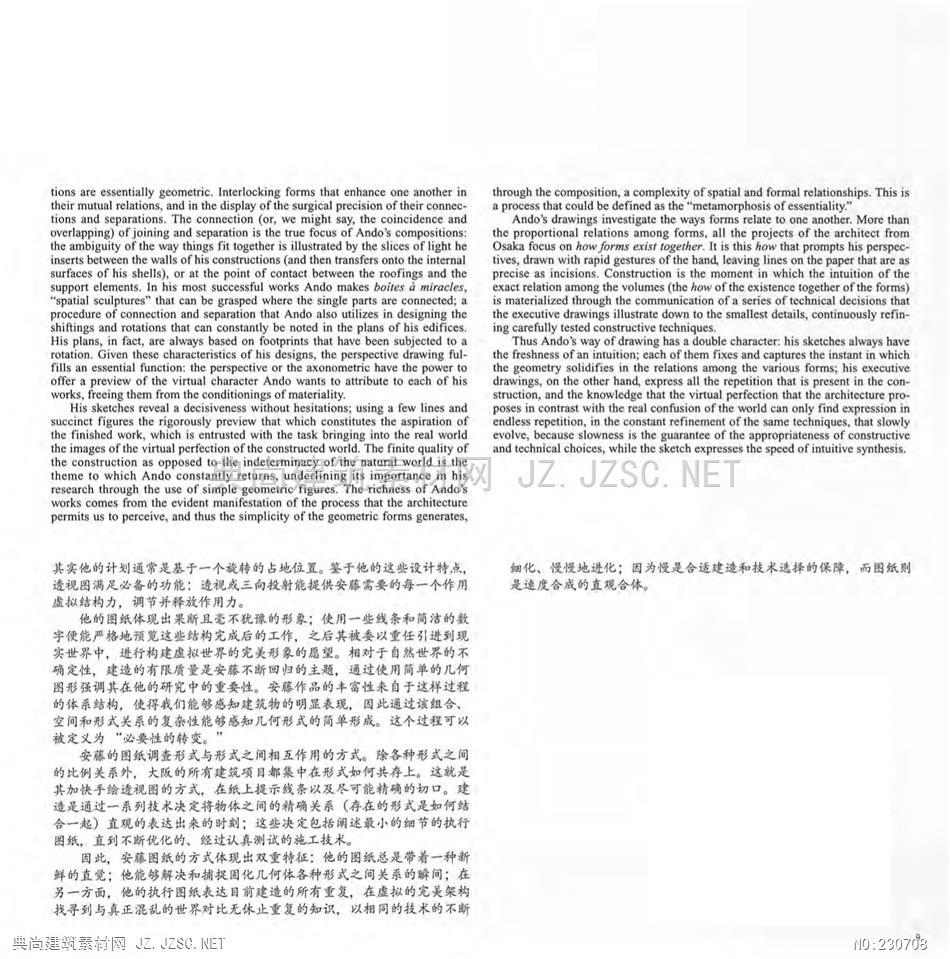
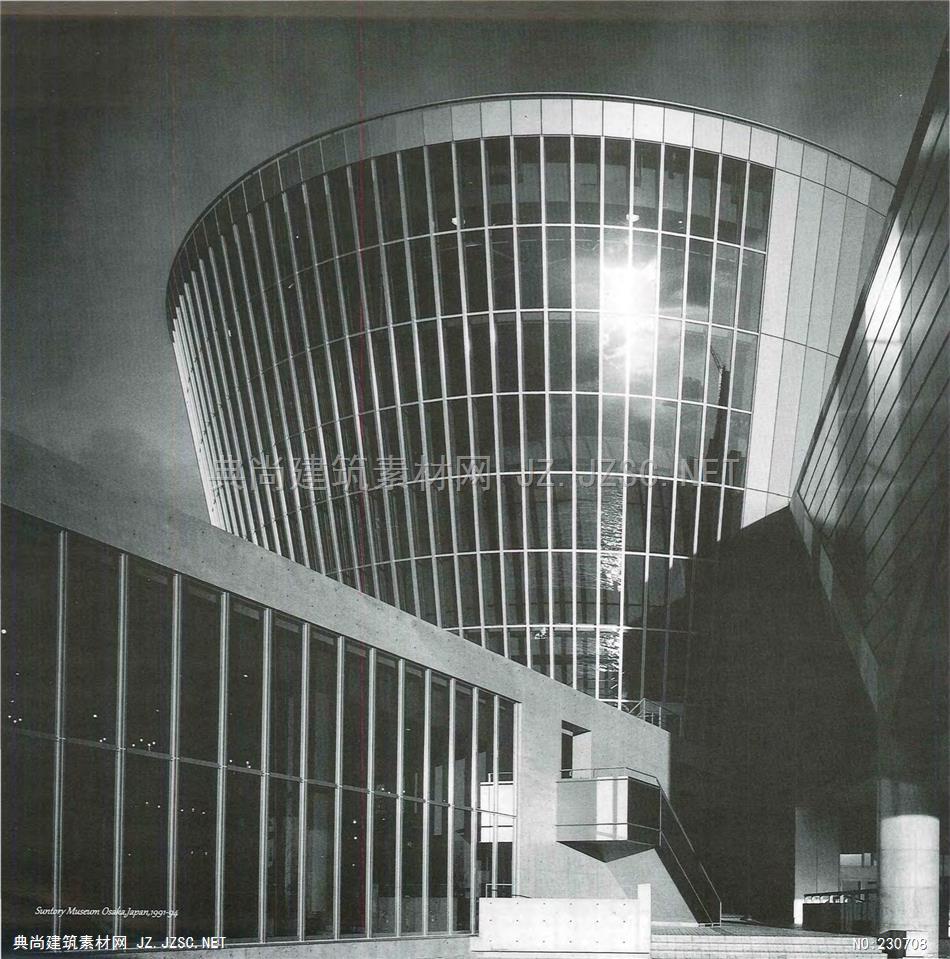
Contents日录8The Eloquence of the Synthesis:The Drawings of Tadao AndoFrancesco Dal Co合成的艺术:安图悲组的图纸,元朗西斯料达尔科12Concerning DrawingTadao Ando关于图纸,安藤忠胡14Tea House in Oyodo,Oyodo-ku.Osaka,1985-88大淀茶案,大版市大淀区,1985-88年18Karaza Theater.Taito-ku,Tokyo,1985-88下可网院,东京台东区,185一88年22Rokko Housing II.Kobe,Hyogo.1985-93六甲公寓1,我库县神户市,1985-93年36Galleria lakkal.Chuo-ku,Osaka,1985-88Galleria [akkal,大饭市中央区,1985-88年40Collezione,Minato-ku,Tokyo.1986-89Collezione,东京港区,1986-89年46Naoshima Contemporary Art Museum and Annex,Naoshima.Kagawa.1988-92.1993-95 (Annex)直岛当代美术馆及加工程,日术香川县,1988-92年,193-95年(加)60Museum of Literature,Himeji and Annex,Himej,Hyogo,1988-91,1993-96 (Annex)姬路文学博物馆的术馆和南馆及加工程,兵库县矩路市,1988-91年,1993-96年(南馆)60Otemae Art Center,Nishinomiya,Hyogo,1989-92大手前女子大学艺术中心,兵库县西言市,1989-92年70Matsutani House Addition,Kyoto,1989-92松谷斯群,京都市,1989一92年筑素孙Japan Pavilion,Expo9/Sevilla.Seville,Spain.1989-92192年训博览会日本锦/者利验,客利雅最日本馆,139-2年Water Temple.Tsuna-gun,Hyogo,1989-91水之神2.兵库县律名都。1989-91年82Temporary Theater for Bishin Jumonji.Photographer.Shinjuku-ku.Tokyo,1990摄觉师Bishin Jumonj1时展馆,东京新宿I区,1990年84Chikatsu-Asuka Historical Museum,Osaka,Minamikawachi-gun.Osaka,1990-94人版府立飞鸟历史博物馆,大阪府南河内霉。1990-94年96Oyamazaki Villa Museum,Oyamazaki.Kyoto,1991-95大崎山庄美术馆,京都大的町,1991-95年102Suntory Museum,Minato-ku.Osaka.1991-94三得利博物馆。大服花区,1991一94年112Lee House.Funabashi.Chiba,1991-93学氏府那,千叶县船机市,199-93年116Inamori Auditorium,Kagoshima,Kagoshima.1991-94鹿儿岛大学稻竖会馆,鹿儿岛审,1991一94年122Museum of Gojo Culture.Gojo,Nara.1991-95五条文化博物馆,奈良县五条市,191-95年128Fabrica(Benetton United Colors and Forms Research Center).Treviso.Italy.1992-95Fabrica(贝钠通艺术研究中心),意大得特雷推案,1992-95年134Eychaner/Lee House,Chicago,U.S.A..1992-97Eychane/李氏府耶,美国芝加将,1992-97年138House in Nihonbashi (Kanamori House).Chuo-ku,Osaka,199394日本桥家(金森府邸),大服市中央区,1993-94年140Town House in Hirano (Nomi House).Hirano-ku,Osaka.1995*96平野区町星(熊见府即),大饭市平野区,1995一6年144List of Works作昌清单Project descriptions:Tadao Ando作品解说:安藤忠胡English translation:Hiroshi Watanabe英语湖译:波边详理览Z.ZC.E] The Eloquence of the Synthesis:The Drawings of Tadao Ando合成的艺术:安藤忠雄的图纸Francesco Dal Co弗朗西斯科达尔科In considering the meaning of drawing in architecture,modern design culture hasIn the 20th century one outstanding example of this attitude can be seen bygiven rise to a tradition of thought that has developed without interruption fromanalyzing the beautiful drawings of Carlo Scarpa.In Scarpa's representations thethe times of Leon Battista Alberti to the present.The most characteristic andreasoning is always unfolds beginning with the plans;from the plans he proceedsintriguing aspect of this tradition lies in the fact that as architects,theorists,to the study of the sections and then,often focusing on fragments of the composi-mathematicians,geometricians and painters have gradually developed increas-tion,on the elevations.The axonometric and perspective drawings are few:in theingly sophisticates systems of representation,the warnings intended to cautiondrawings they appear only as notations,marginal exercises that the architect usesdesigners regarding the implicit dangers of these advances for architecture havefor utterly personal verifications,and thus not aimed at containing informationbecome louder and louder.As he defined the method of his science of perspec-for those assigned the task of carrying out the instructions he provides for thetive,Alberti admonished his architectural colleagues not to use it in projects forreal organization of the spaces.The fact of the matter is that nothing is more dis-actual construction.Alberti believed that the artifice utilized to make better rep-tant from Scarpa's working method,from his way of perceiving architecture as aresentations could deceive and confuse builders.Alberti was not the only oneprocess and a continuous sequence of experiments from which to derive the ruleswho sensed the dangers of representation for the process of construction,and heof the composition,than the synthesis offered by perspective drawing.has not remained isolated in his distinction between representation and architec-Perspective freezes a work in time and defines the relations among its parts;itture.Architectural thought has grappled with this distinction at length(and oftengives the work an unreal realism,removing it from real space and placing it in thein a confused manner).In many cases it has attempted to follow paths that arevirtual space of a"fiction."Through perspective architecture takes on a virtualcompletely different from those indicated by the author of De re aedificatoria,dimension that frees it from its material nature.This is precisely why the worksthus losing sight of how the productivity of the conflict that is establishedof Tadao Ando often develop from a perspective sketch.All of Ando's architec-between representation and construction(simultaneously uniting them)canture is marked by the pursuit of a pure meaning,indifferent to matter.Andobecome an essential resource for architectural design.makes use of a few,selected construction materials;he is not afraid of repeatingIt is no coincidence that this problem took on particular importance when dis-himself,using them in exactly the same way,with the aim of giving them thecussion turned to the use of perspective,of axonometrics,of spatially articulatedsmoothest possible surface (what attracts him in things is the tension of theirforms of representation.While John Soane at the beginning of the 19th century.shells).Ando's constructions have surfaces en which everything must slide:theencouraged architecture students to learn alt the secrets of perspective drawing.wind that blows through the courtyards of his houses,the light that shifts fromthere were and still are many voices that,directly or indirectly,warn architectsone surface to another in the interiors,the sense of touch that should onlyregarding the pitfalls of this practice.encounter uniform perceptions in the spaces of his constructions.His composi-考虑筑设计的意义,现代设计文化已经引发了传就思想的发展的操作,因而并不包含他为真正筑空间指派任务和执行指引的信息。使其从菜昂,巴帝斯塔,阿尔伯蒂时代持续发展到现在。这种传统思想事实是所有工作都未偏离斯卡帕工作方法一从他感知筑作为一个过最有特色和有趣的方面在于筑师、理论家、数学家、几何学家和画家程,一个连续序列的实验推导出如成规则的方式,而并非通过透视图提正逐浙发展成各代表性的系统,提醒设计者当今筑隐含危险的设计警供合成而来。告已经愈演念烈。当可尔伯蒂已经确定他观点的科学方法时,他告减他透视图将某一段时间的工程冻结以及定义了其各部分的关系:它给的同事们不要将其用在筑项目的实际造上。阿尔伯蒂认为,运用表工程一个虚构的现实,将其从现实空间中取出并放置在一个“虚构”的达技巧提出更好的陈述可能会欺骗和迷感设者。阿尔伯蒂并非唯一一虚拟空间中。通过透视筑物,需要考虑虚拟的维度,并将其从自然物个感觉到施工过程中代表性危险的人,而他也并非孤立无援的站在代表质结构中释放出来。这正是安藤忠雄的作品为什么往往从一个透视角度性和筑之间有区别的立场上。筑思潮已经努力解决这一长度上的区图纸发展得出。所有安藤筑的特点是追求一种纯净、与自然物无异的别(尽管经常是以一个混乱的方式)。在许多情况下,它试图遵循有别感觉。安藤利用了少数的、选定的筑材料:他不怕重复自身,完全用于《筑论》的全新路径,从而失去了代表性和造(同时把它们结合相同的方式使它们看起来表面更加光滑(吸引他的。正是东西是外壳的起来)之间的冲突如何立生产力视野,使其可成为一个重要的资源张力)。安藤筑的表面是所有东西的都必须能在上面滑动:风经过庭筑设计的愿景。院吹向他的房子,灯光从一个平面飘移到另一个内构平面,其筑空问这并不是巧合,当讨论转向使用的角度、三向投影方面、代表性的中的触感始终如一。空间较接形式时,这个问题显得特别重要。虽然约翰:索思早在19世他的作品基本上是几何型的。互镇形式能增强彼此的相互关系,并纪初就鼓励筑系学生学习透视图的所有秘密,但有仍然有很多声音认在外部显示出它们精确的连接和分接。接和分离接的连接(或者为(透视图)直接或间接警示有关筑的缺陷。我们可以说,巧合和重叠)是安藤作品真正的重点:插入在墙和他的分析卡罗,斯卡帕美丽的图画,可以发现20世纪的这种观,点的杰筑之间(然后转到他外壁的内表面),或者在屋顶和支撑材料之间接触出实例。在斯卡帕陈述中,往往从计划开始闲迷理由,其后是从研究计点的灯光将模糊化的物体群结合在一起。在最成功的作品中安藤设了划的各个部分,再然后侧重于正面图上的各个组成部分。三向投射图和国定单部件连接的boites a miracles“空间雕塑”:安藤还在接透视图很少;图纸中经常仅显示完全属于筑师个人特征的特号、边缘和分离利用了升降和旋转的设计程序,使其大型支柱不断被注意到。理闐Z] tions are essentially geometric.Interlocking forms that enhance one another inthrough the composition,a complexity of spatial and formal relationships.This istheir mutual relations,and in the display of the surgical precision of their connec-a process that could be defined as the "metamorphosis of essentiality."tions and separations.The connection (or.we might say,the coincidence andAndo's drawings investigate the ways forms relate to one another.More thanoverlapping)of joining and separation is the true focus of Ando's compositions:the proportional relations among forms,all the projects of the architect fromthe ambiguity of the way things fit together is illustrated by the slices of light heOsaka focus on how forms exist together.It is this how that prompts his perspec-inserts between the walls of his constructions (and then transfers onto the internaltives,drawn with rapid gestures of the hand,leaving lines on the paper that are assurfaces of his shells),or at the point of contact between the roofings and theprecise as incisions.Construction is the moment in which the intuition of thesupport elements.In his most successful works Ando makes boites a miracles,exact relation among the volumes (the how of the existence together of the forms)"spatial sculptures"that can be grasped where the single parts are connected;ais materialized through the communication of a series of technical decisions thatprocedure of connection and separation that Ando also utilizes in designing thethe executive drawings illustrate down to the smallest details,continuously refin-shiftings and rotations that can constantly be noted in the plans of his edifices.ing carefully tested constructive techniques.His plans,in fact,are always based on footprints that have been subjected to aThus Ando's way of drawing has a double character:his sketches always haverotation.Given these characteristics of his designs,the perspective drawing ful-the freshness of an intuition;each of them fixes and captures the instant in whichfills an essential function:the perspective or the axonometric have the power tothe geometry solidifies in the relations among the various forms;his executiveoffer a preview of the virtual character Ando wants to attribute to each of hisdrawings,on the other hand,express all the repetition that is present in the con-works,freeing them from the conditionings of materiality.struction,and the knowledge that the virtual perfection that the architecture pro-His sketches reveal a decisiveness without hesitations;using a few lines andposes in contrast with the real confusion of the world can only find expression insuccinct figures the rigorously preview that which constitutes the aspiration ofendless repetition,in the constant refinement of the same techniques,that slowlythe finished work,which is entrusted with the task bringing into the real worldevolve,because slowness is the guarantee of the appropriateness of constructivethe images of the virtual perfection of the constructed world.The finite quality ofand technical choices,while the sketch expresses the speed of intuitive synthesis.the construction as opposed to-the indeterminacy of the naturat world is thetheme to which Ando constantly returas,underfining its importance in hisresearch through the use of simple geometric figures.The richaess of Ando'sworks comes from the evident manifestation of the process that the architecturepermits us to perceive,and thus the simplicity of the geometric forms generates,其实他的计划通常是基于一个旋转的占地位置。茎于他的这些设计特,点,细化、慢慢地进化:因为慢是合适造和技术选择的保障,而图纸则透视图满足必备的功能:透视或三向投射能提供安幕需要的每一个作用是途度合成的直观合体虚拟结构力,调节并释放作用力。他的图纸体现出果断且毫不犹豫的形象:使用一些线条和简洁的数字便能严格地预览这些结构完成后的工作,之后其被委以重任引进到现实世界中,进行构虚拟世界的究美形象的愿望。相对于自然世界的不确定性,造的有限质量是安藤不断回归的主题,通过使用简单的几何图形强调其在他的研究中的重要性。安藤作品的丰富性来自于这样过程的体系结构,使得我们能够感知筑物的明显表现,因此通过该组合、空间和形式关系的复杂性能够感知几何形式的简单形成。这个过程可以被定义为“必要性的转变。安藤的图纸调查形式与形式之间相互作用的方式。除各种形式之间的比例关系外,大阪的所有筑项都集中在形式如何共存上。这就是其加快手绘透视图的方式,在纸上提示线条以及尽可能精确的切。造是通过一系列技术决定将物体之间的精确关系(存在的形式是如何结合一起)直观的表达出来的时划:这些决定包括阴述最小的细节的执行图纸,直到不断优化的、经过认真测试的施工技术。因此,安藤图纸的方式体现出双重特征:他的图纸总是带着一种新鲜的直觉:他能够解决和捕捉固化几何体各种形式之间关系的瞬间;在另一方面,他的执行图纸表达目前造的所有重复,在虚拟的完美架构找寻到与真正混乱的世界对比无休止重复的知识,以相同的技术的不断理览Z.
本站所有资源由用户上传,仅供学习和交流之用;未经授权,禁止商用,否则产生的一切后果将由您自己承担!素材版权归原作者所有,如有侵权请立即与我们联系,我们将及时删除