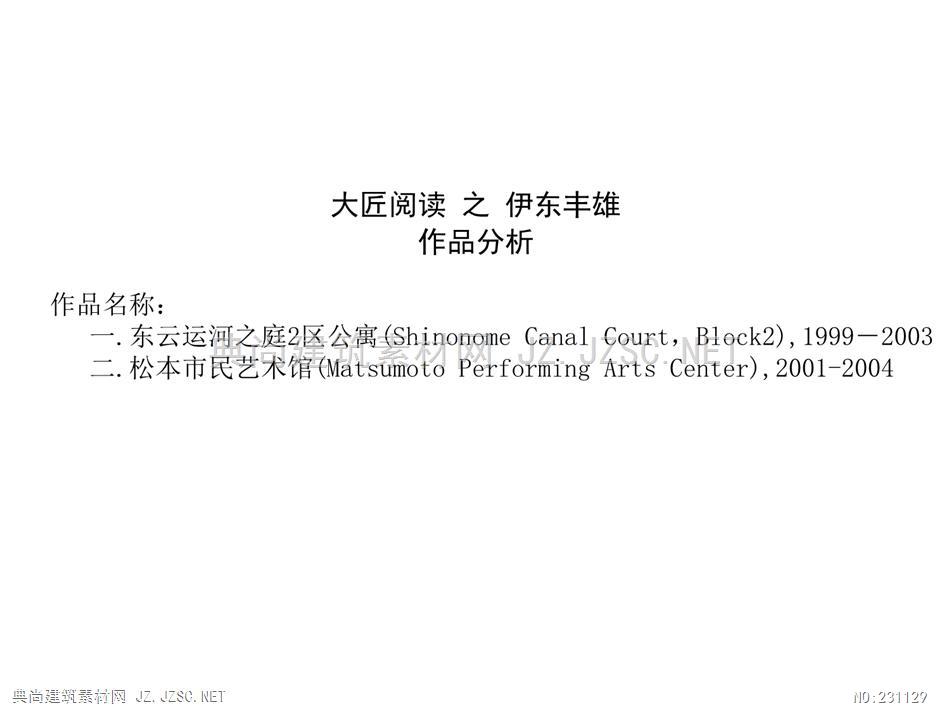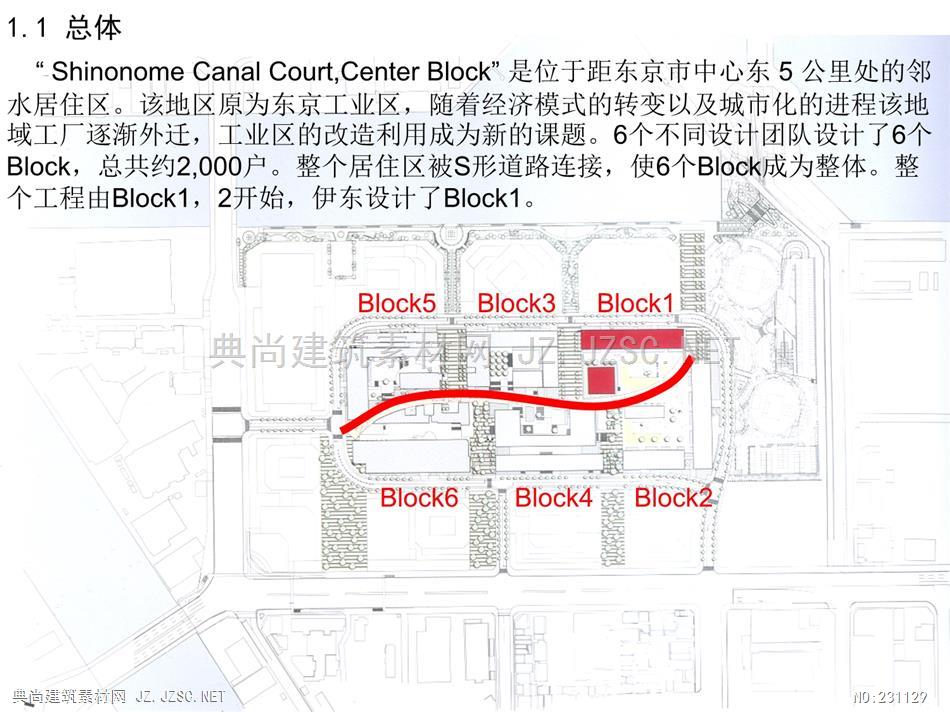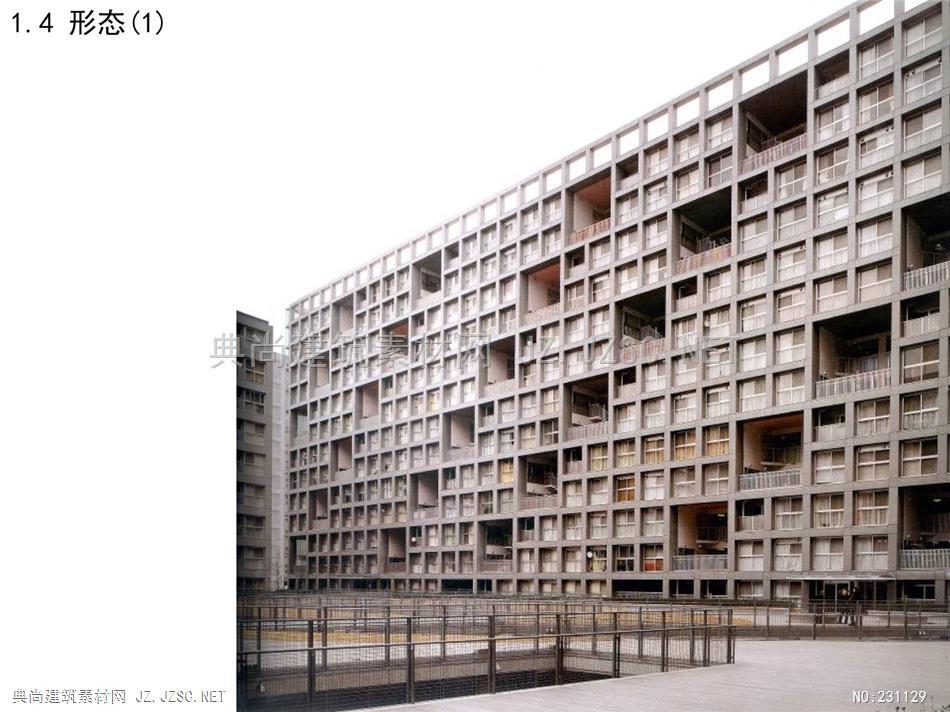









1.3概况Shinonome Canal Court,Center Block(1999-)location:Koto-ku,Tokyomaximum height:47,000mmprojected completion date:July,2003(Block 1,2)March,2004(Block 3,4)March,2005(Block 5,6)Block 1site area:9,221m2building area:5,938m2total floor area:50.095m2筑basement floor:6,218m21st floor:5,327m22nd floor:3,164m23rd floor:3,108m24th floor:3,099m25th floor:2,975m26th floor:3,049m27th floor:3,049m28th floor:3,076m29th floor:3,105m210th floor:3,049m211th floor:2,713m212th floor:2,732m213th floor:2,743m214th floor:2,749m2dwelling unit area:47-125m2type of dwelling:municipal,rental dwelling要闻迪愿荐f dweiling:420
本站所有资源由用户上传,仅供学习和交流之用;未经授权,禁止商用,否则产生的一切后果将由您自己承担!素材版权归原作者所有,如有侵权请立即与我们联系,我们将及时删除