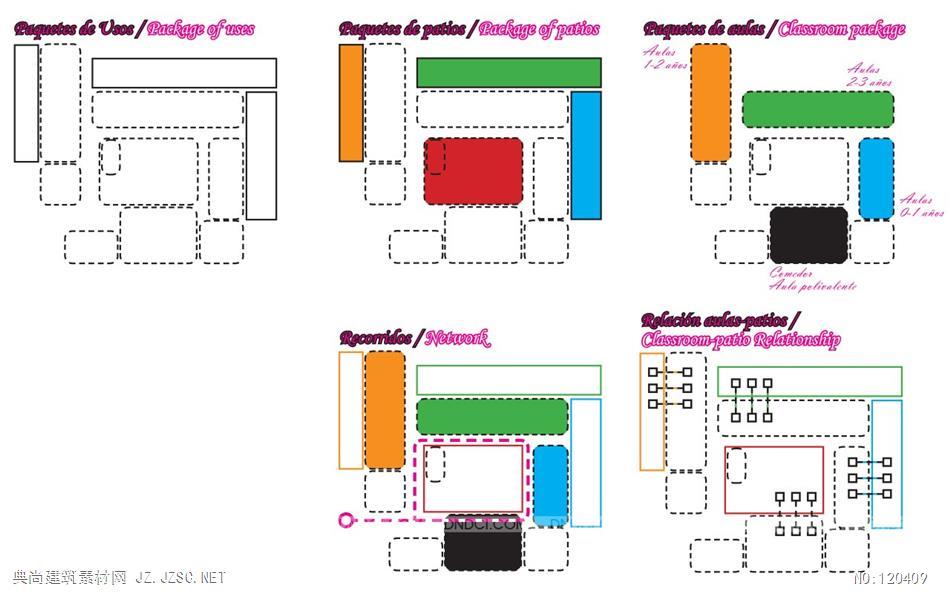
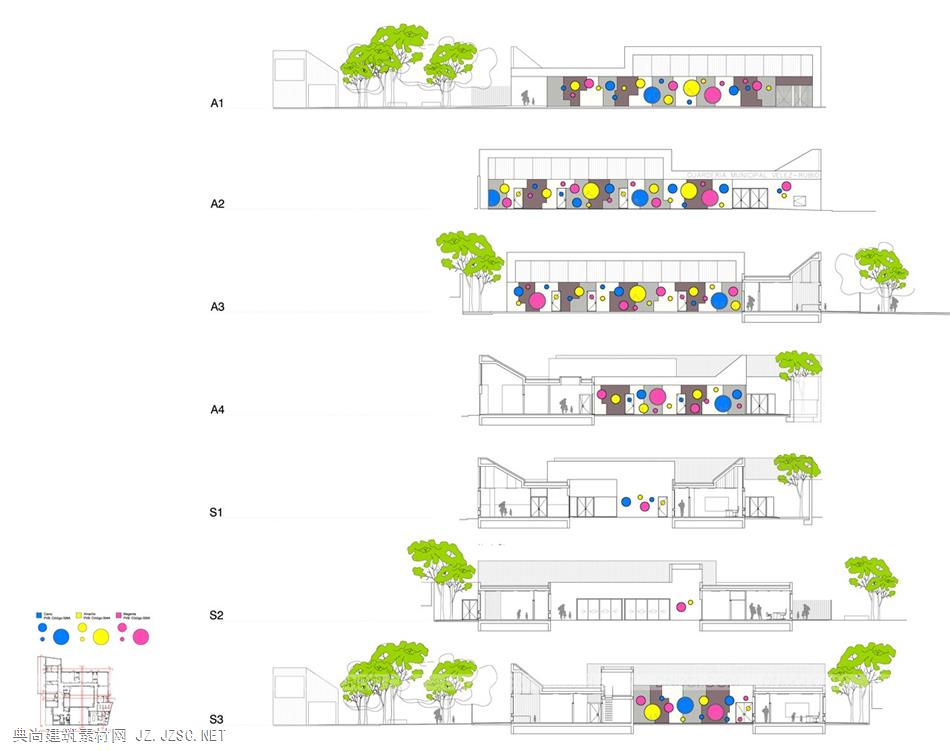
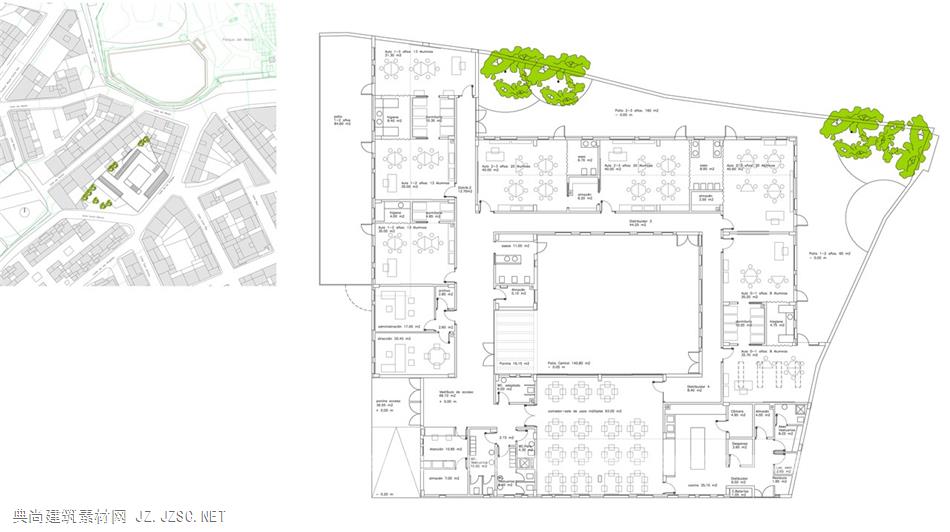
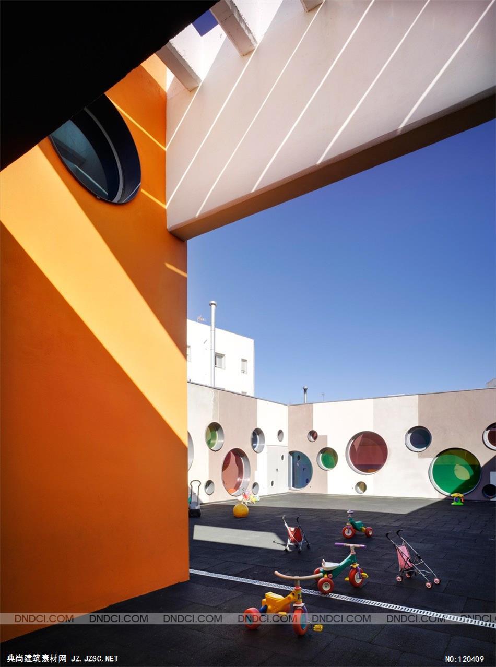
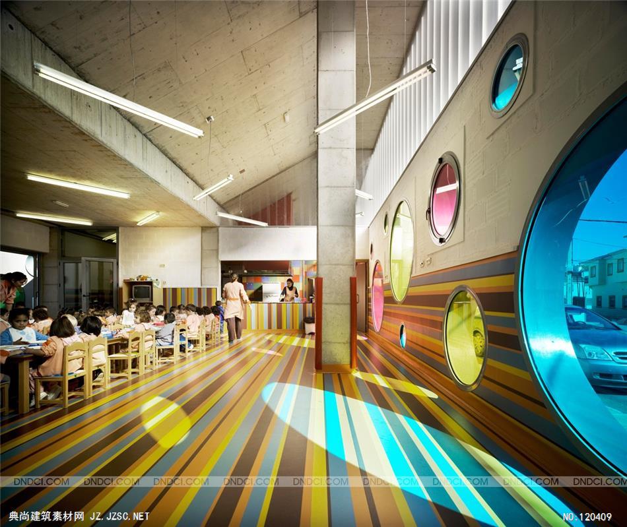
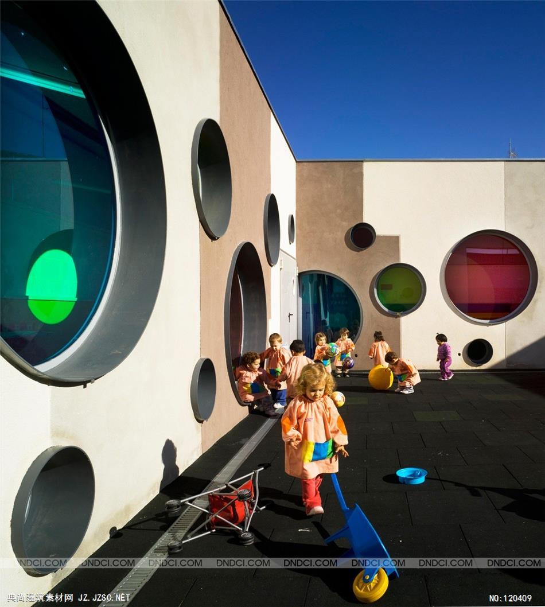
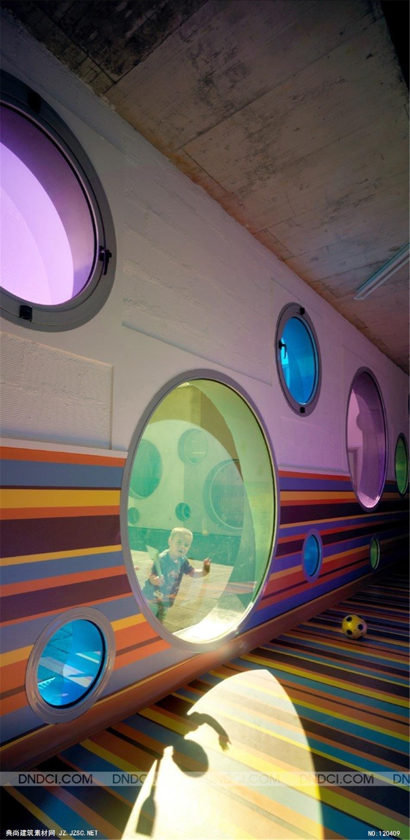
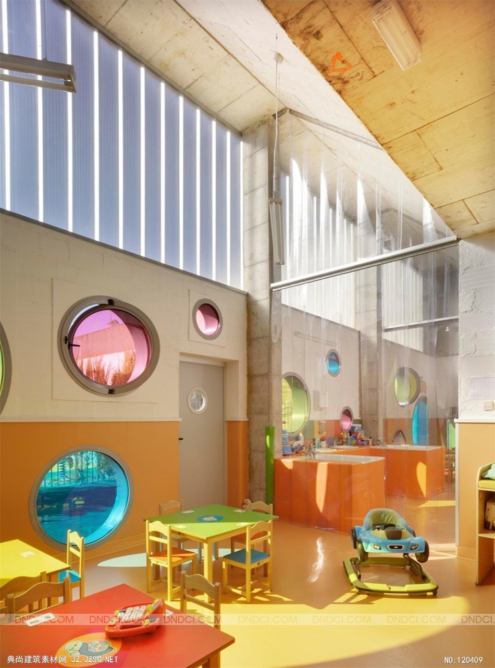
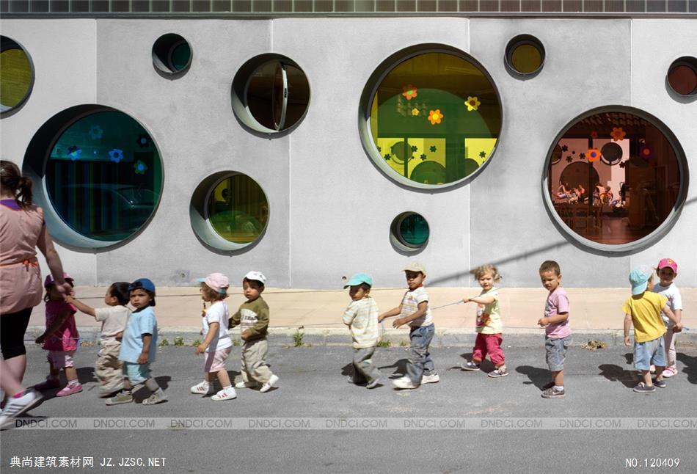
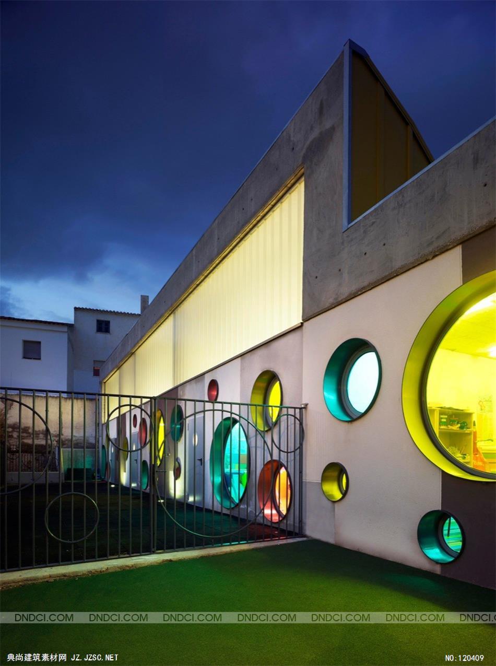

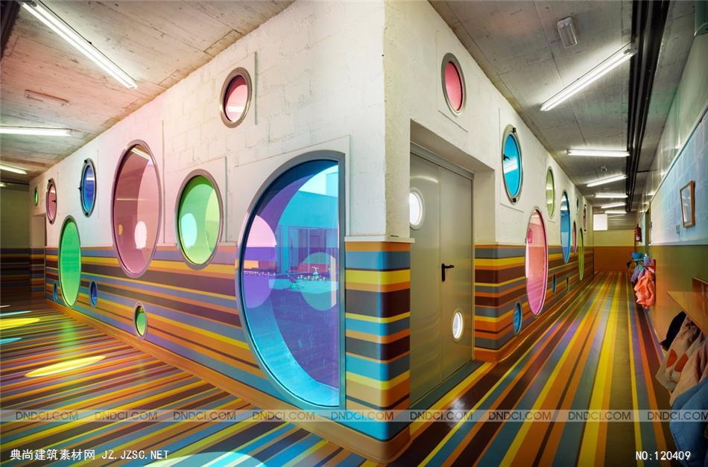
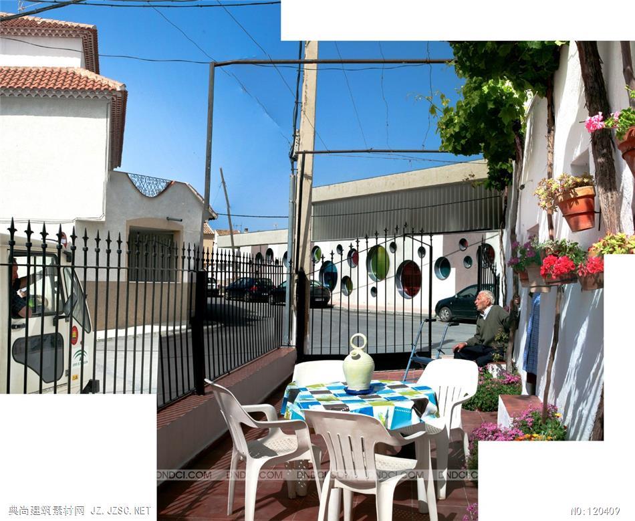
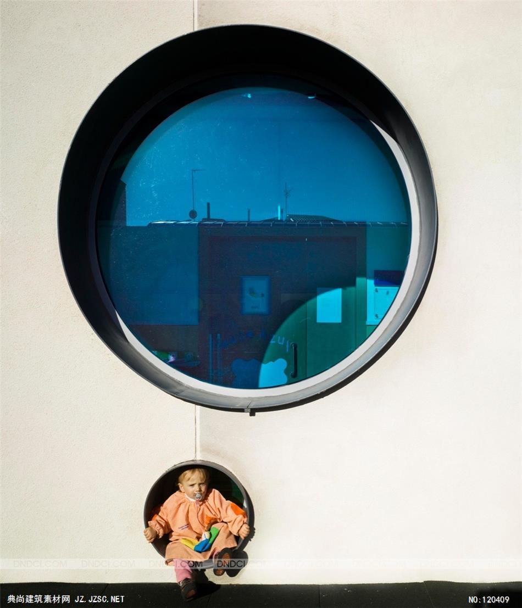
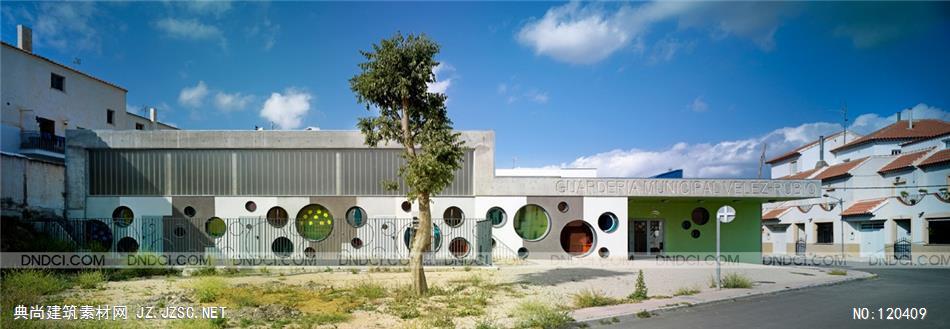
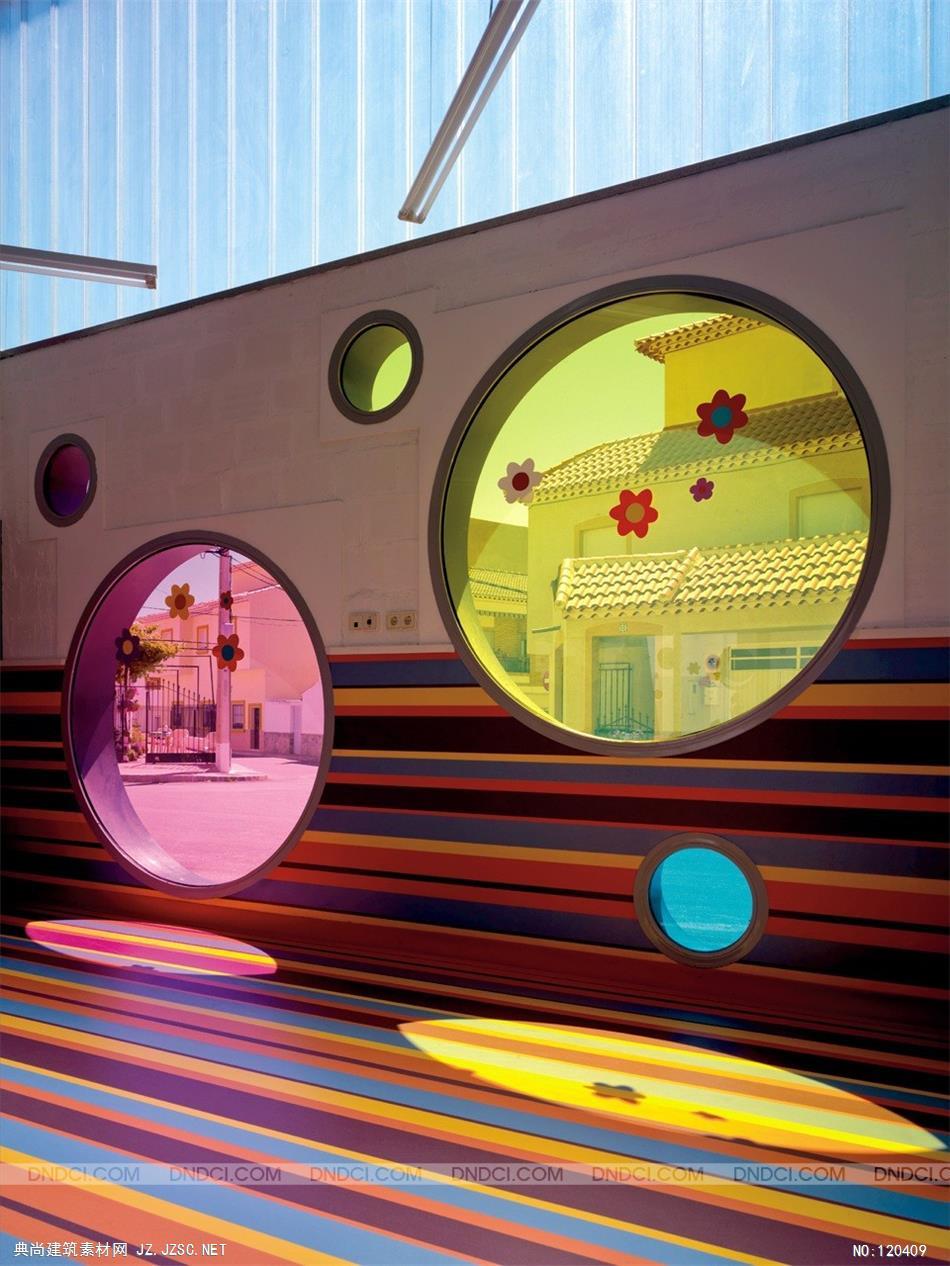
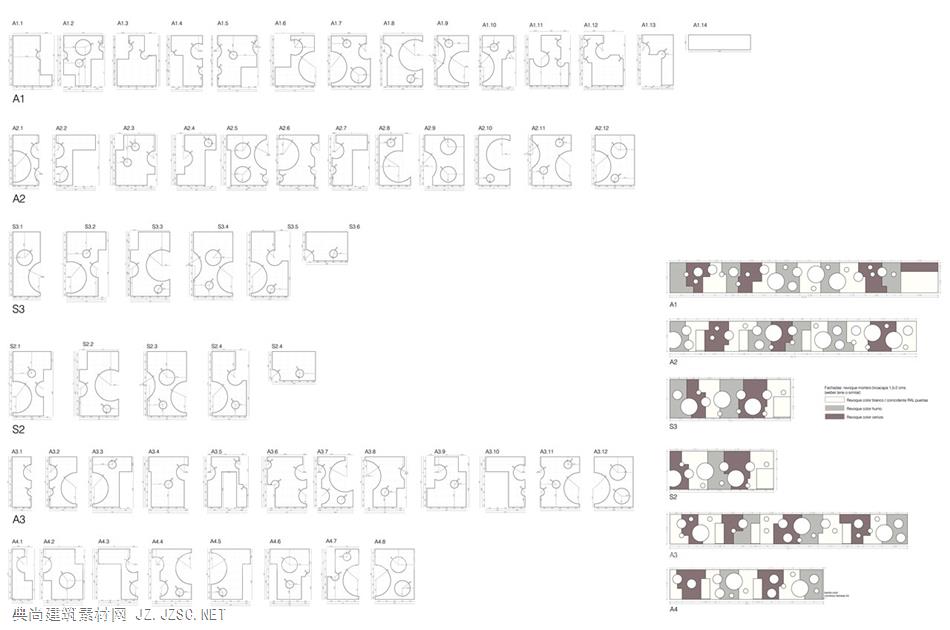 Kindergarten 8Units Velez-Rubio 幼儿园设计
Kindergarten 8Units Velez-Rubio 幼儿园设计
The aim of this project was to help the development of psychomotor, mental, and social abilities. At an early age and instinctively, children identify the pitched roof with the house, hence their drawings: the roof, the box and, last, the doors and windows. A nursery is but a “big – house” in which they spend most of their time. This idea, interpreted of course, is the origin of this proposal. The big structural slab (roof) is folded in space. This allows us to double the height of the floor so as to adapt the skyline to the next buildings as well as to amplify the interior space and the natural light. This cover wraps all the rooms in the nursery and houses most of the facilities (plumbing, telecommunication and lighting). Below this heaven-tent, the program develops into eight classrooms assigned to three groups of children, divided according to age. There is also a polyvalent dining-room, a kitchen, and administration offices distributed around a patio where children play. The different classrooms are connected to open-air spaces, which permit a permanent inside-outside relationship.
Architect: LosdelDesierto = Eva Luque + Alejandro Pascual. [Elap Architects Slp]
Location: Calle Los Angeles S/N, Velez Rubio, Almeria, Spain
Structural Engineer: Alejandro Pascual Soler
Mechanical System Engineer: Secoal SI
Contractor: Ajumi Sa
Project Area: 874.10 sqm
Project Year: 2009
Photographs: Jesús Granada, David Frutos, LosdelDesierto
? David Frutos
Once the roof and the program were designed, LosdelDesierto had to decide upon the fa?ade. They did not want the traditional windows that abound in the village; They wanted to give a special identity to the building. So they made up a simple system of panels in the form of a jigsaw puzzle to configure the distribution of voids in the fa?ade. The circular trims are colored with special films in green-yellow, blue and magenta tones inside a laminated glass. During the day, the interior is tainted with different colors, like natural lanterns. At night the interior lights illuminate the fa?ade, giving the quarter a fun look.
? David Frutos
LosdelDesierto used a flexible vinyl laminate for floors and the base of walls. The color of the material is used to differentiate classrooms by the age of the students. The world of the children is separated from the worlds of adults through the color in the walls, which disappears at 1,30 meter, the height of the spatial vision of a child. Above this limit, the surfaces of the walls are unfinished and the facilities are all visible. At best, they are just treated with polyurethane so that they can be easily cleaned. As heating system, the nursery has under floor heating, ideal for this building type. Moreover, t