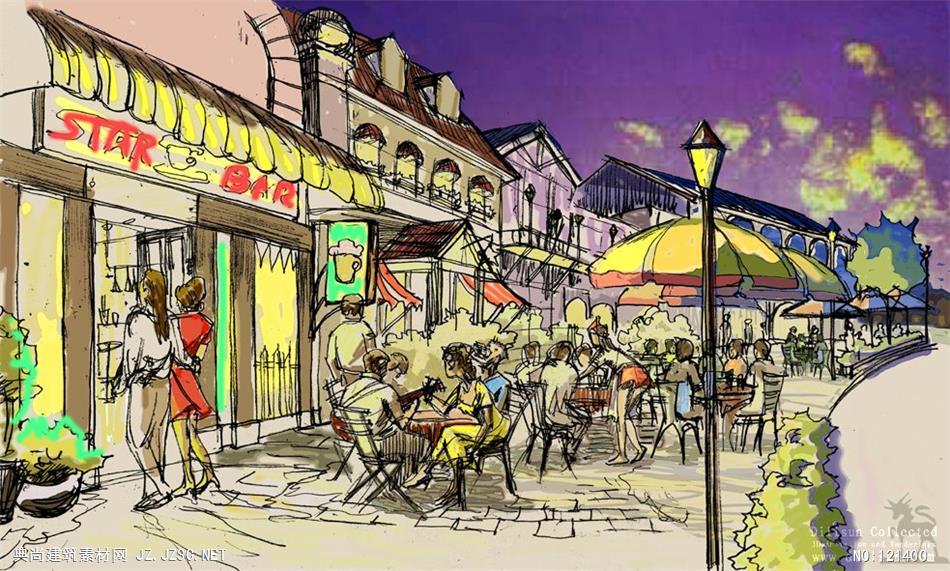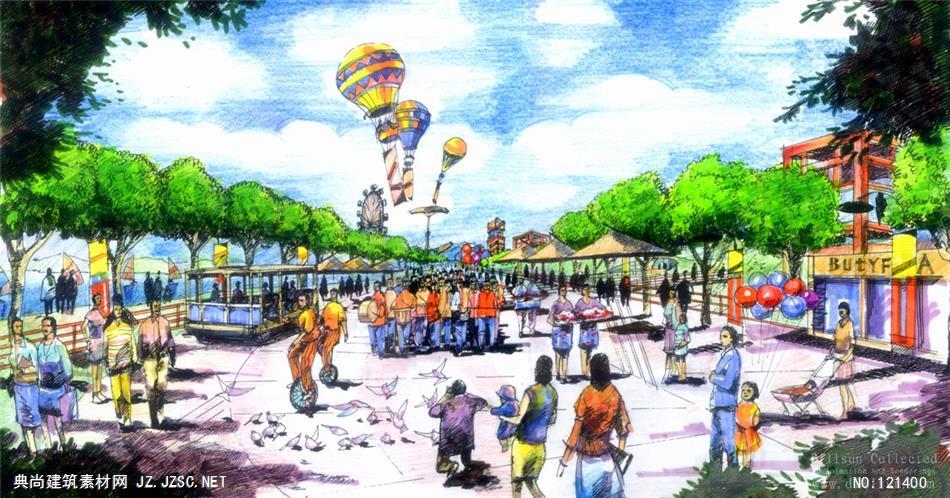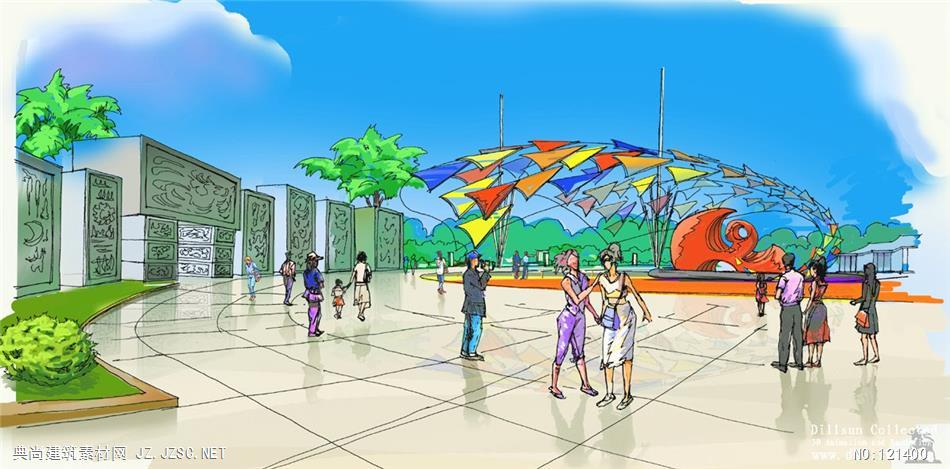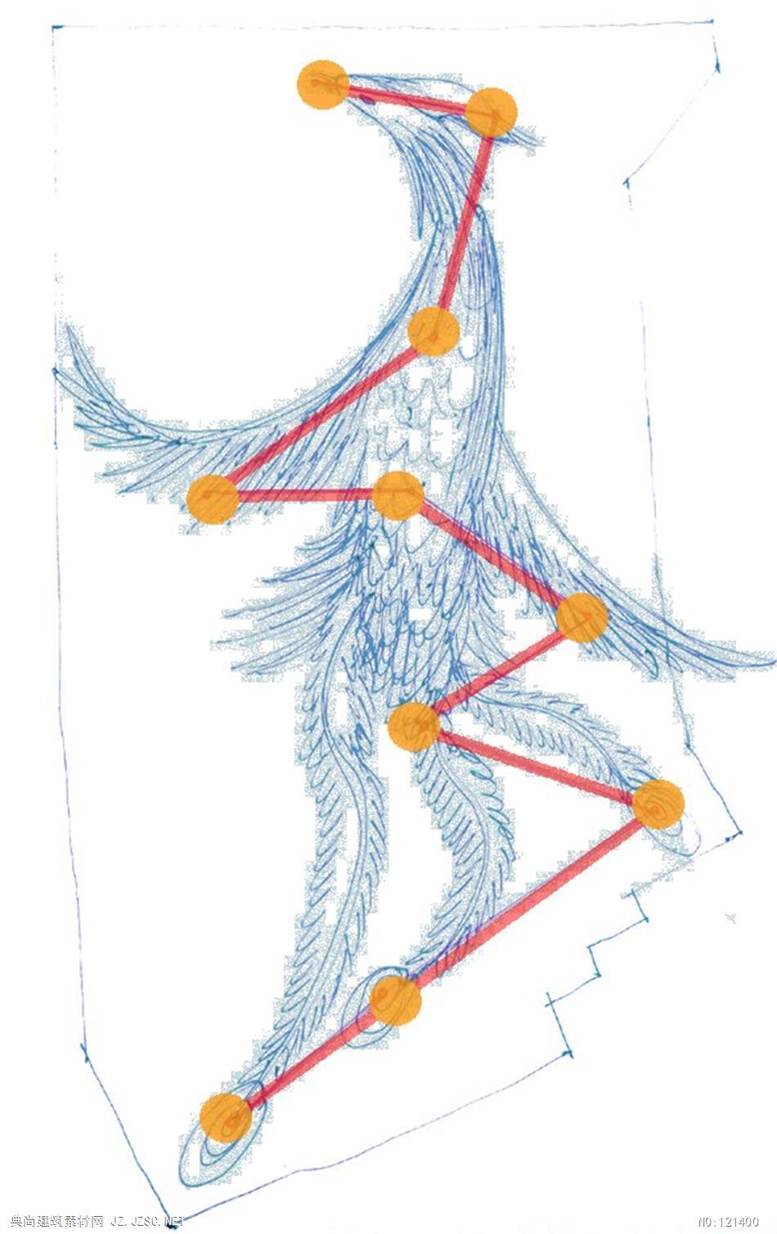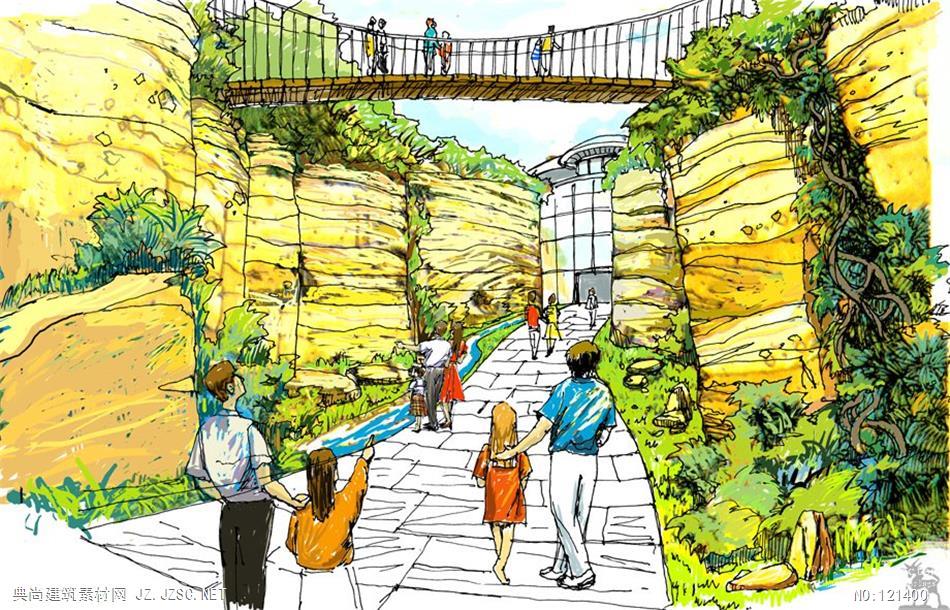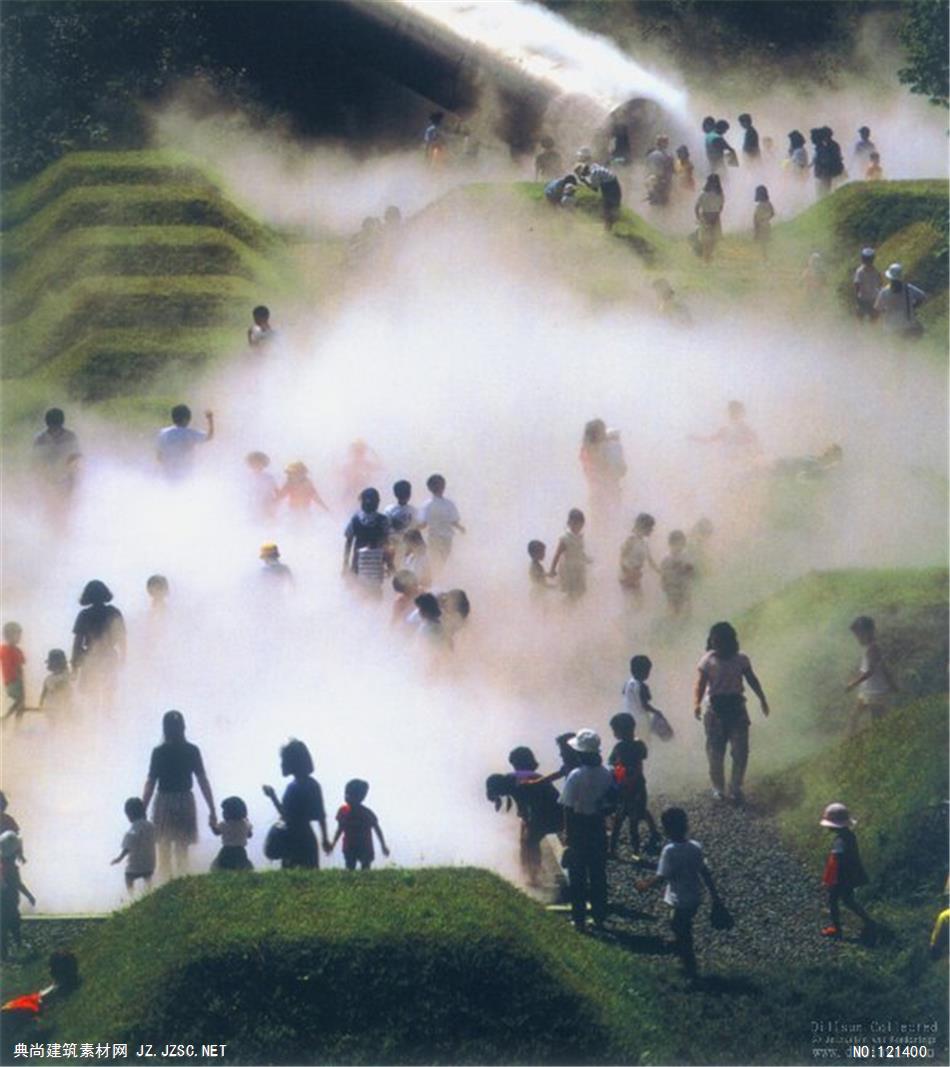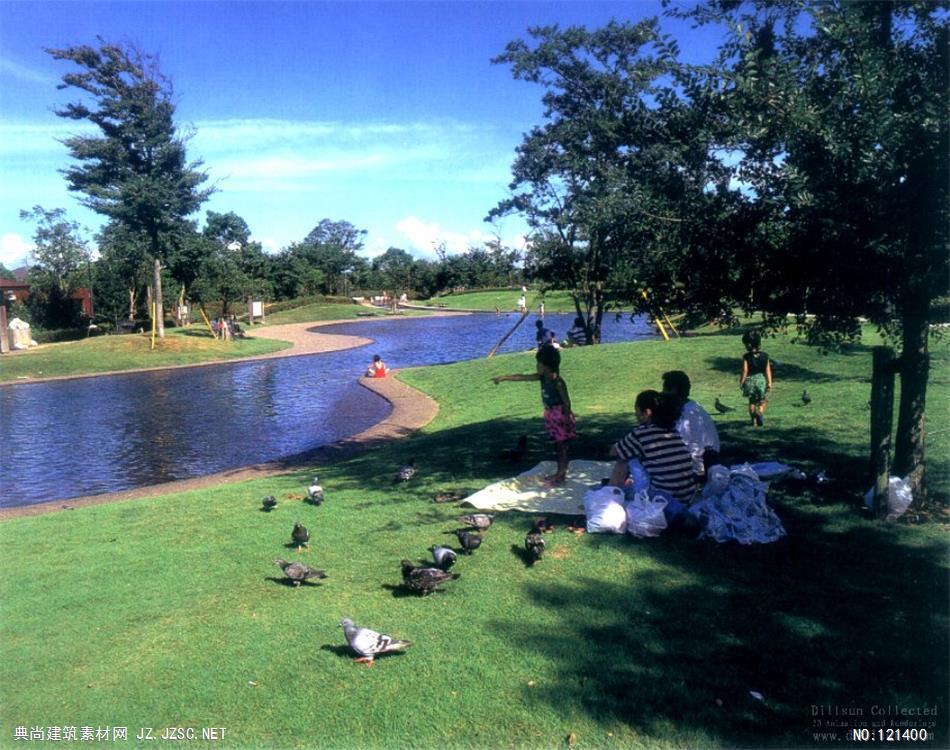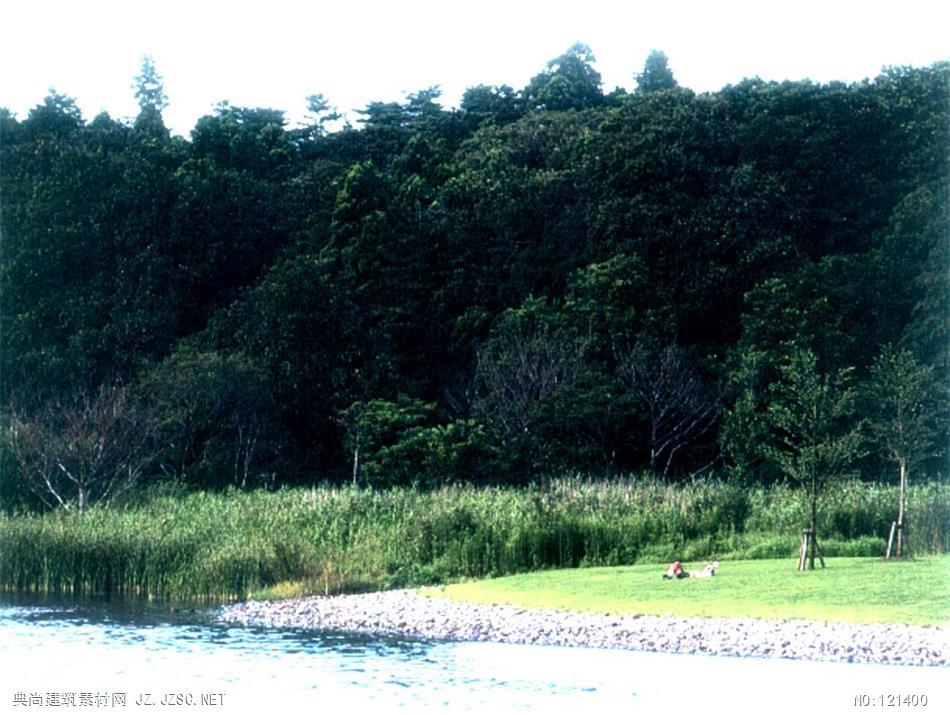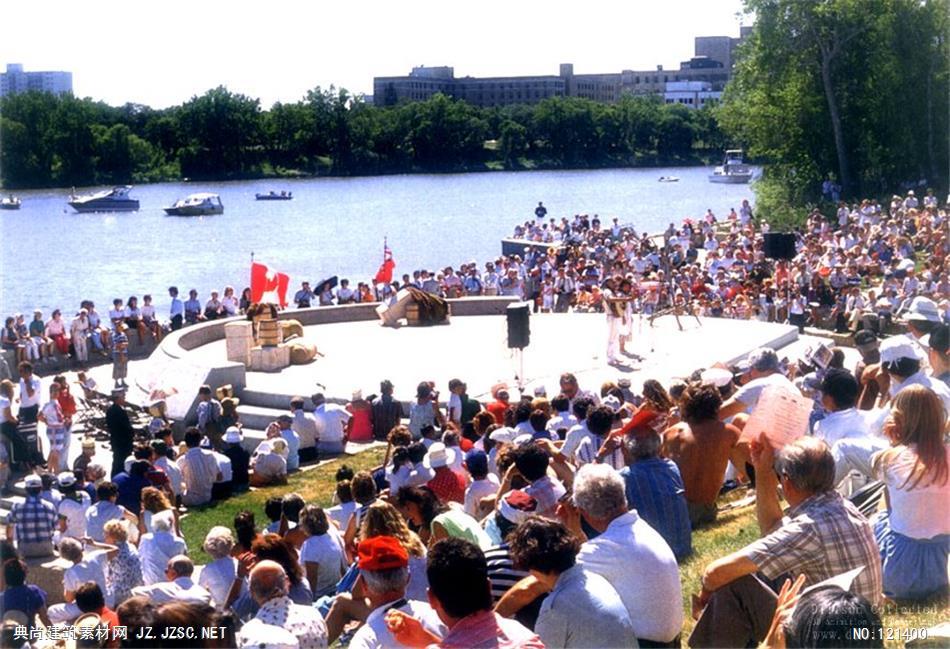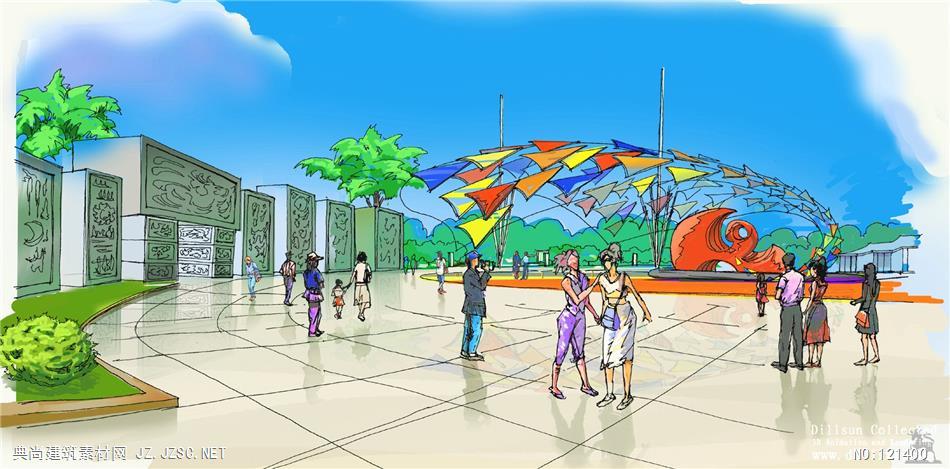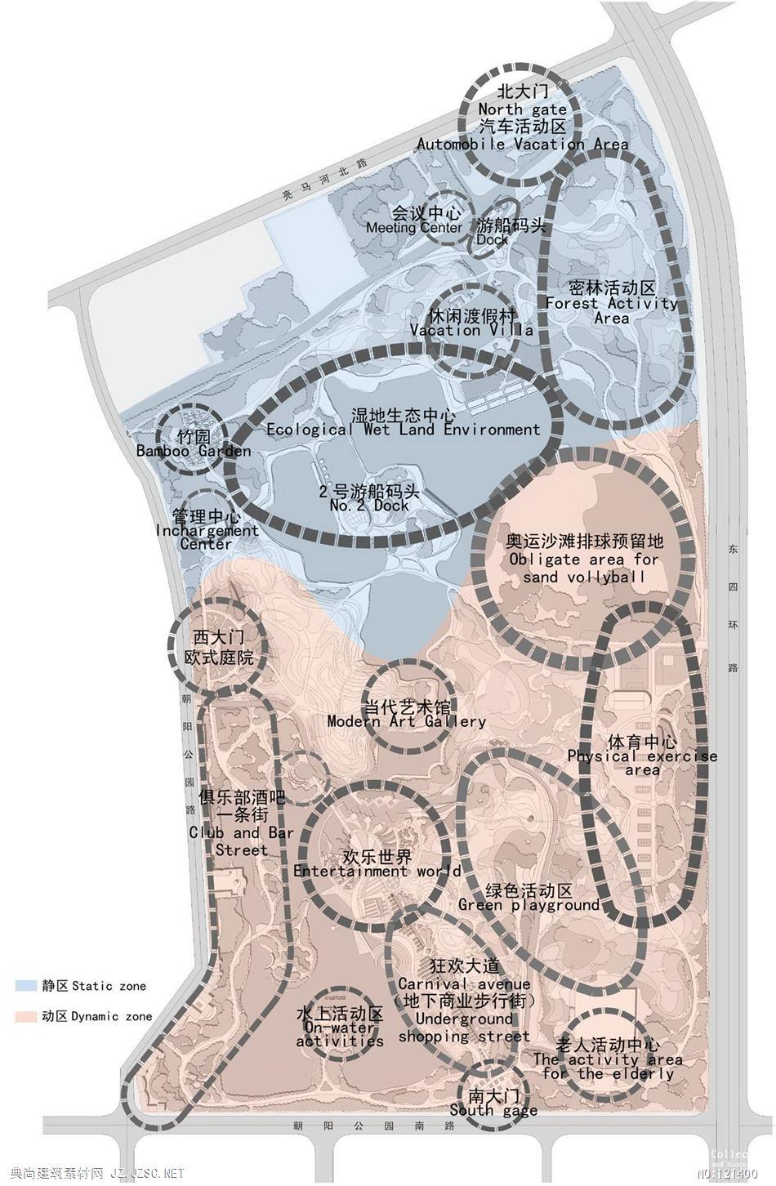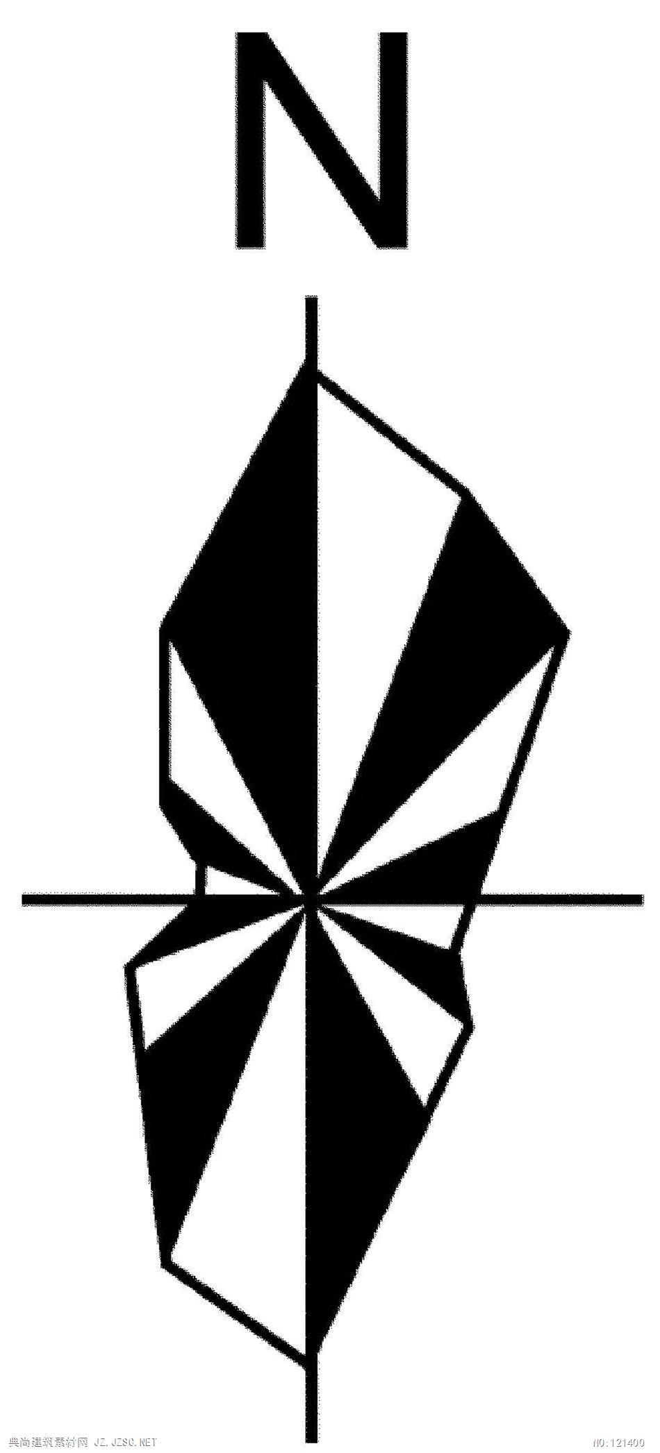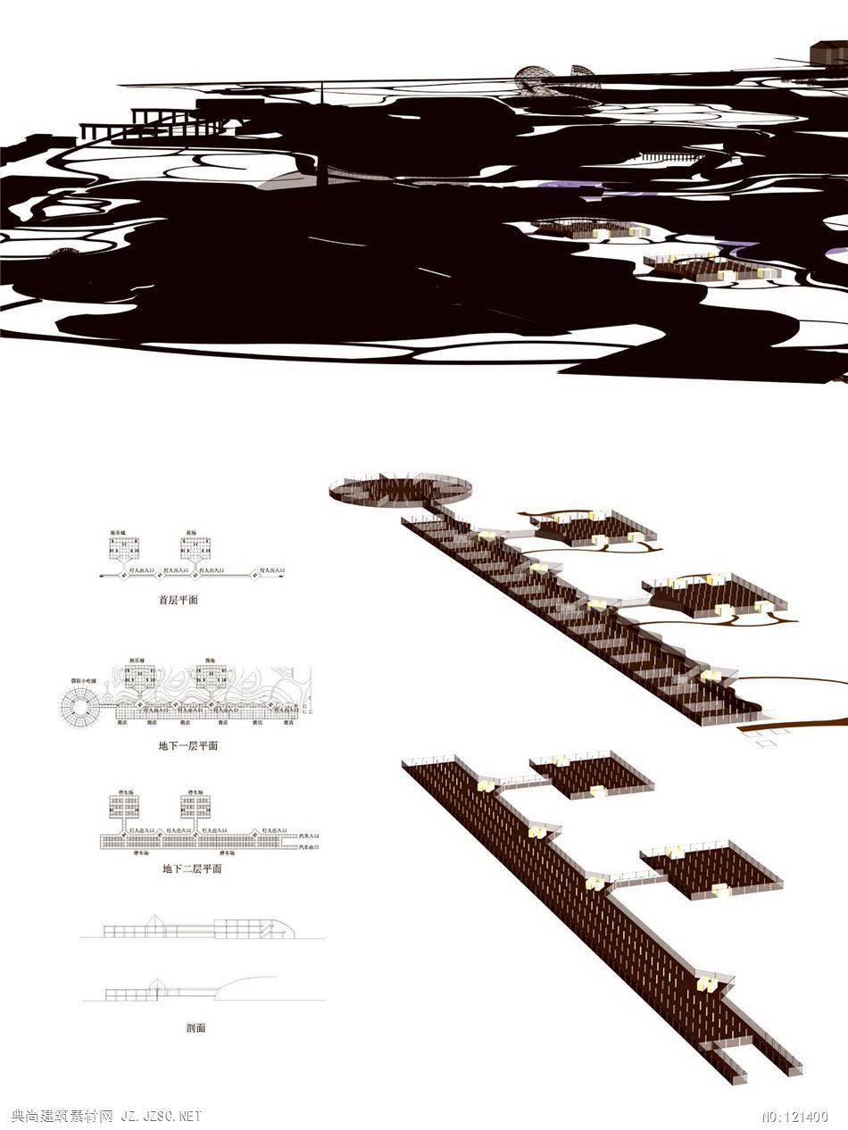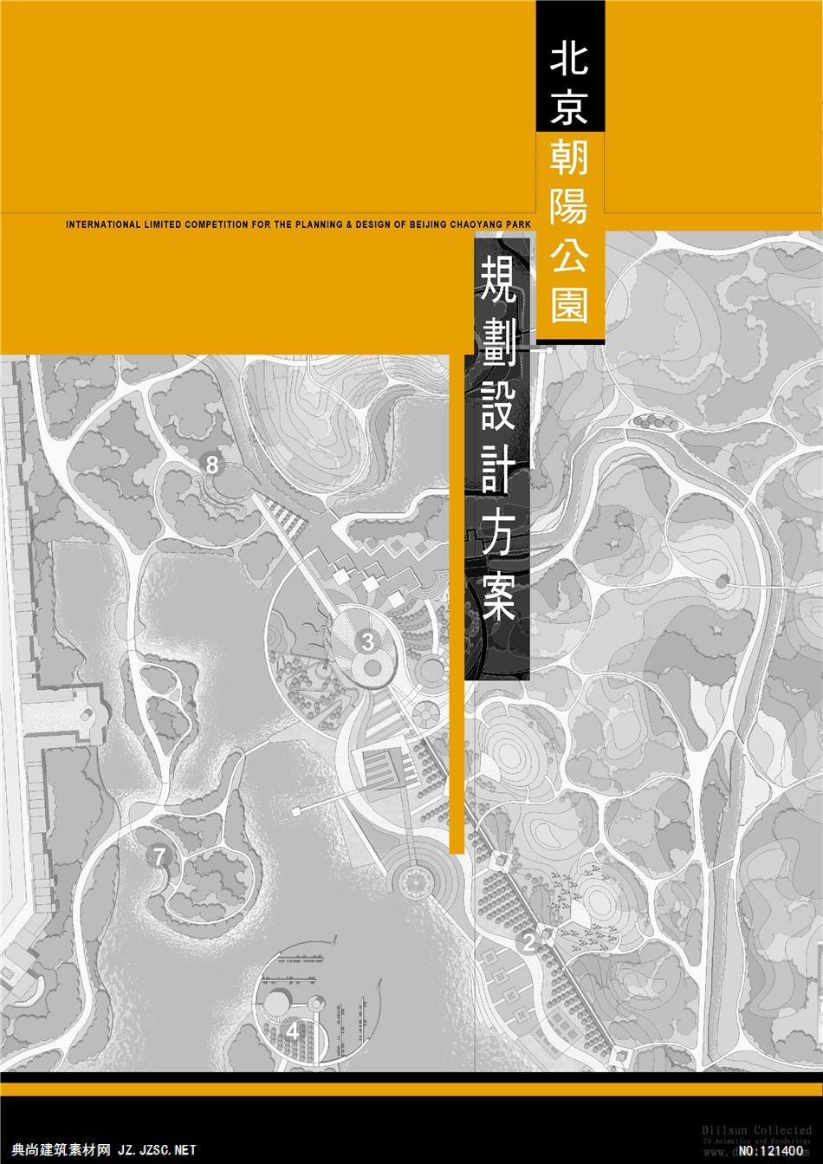1. Profile
Sun Park, whose former name was Shuizhui Park, is a comprehensive and multifunctional large-scale culture and entertainment park for garden afforestation. The park is located in Beijing's east suburb, and in 1983, Beijing General City Scheme, a city development plan approved by the State Council of PRC, confirmed the foundation of Sun Park. Under the macroenvironment of new century and new Beijing, municipal government hopes that Sun Park could exert its function to a greater extent, and plans to make it one part of Beijing's Green Olympic to exhibit its features as the largest city park in Beijing. In consideration of this, the government decided to scheme the park in general so that the future Sun Park could sharpen Beijing's international metropolitan image, meet the new development need in economy and culture and, ultimately, evaluate into a traveling resort and a miniature of Beijing's style and feature.
2. Actualities Analyzing
2.1 Location Analyzing
Four roads, Liangmahe Rd., (north), Sun Park South Rd. (south), the Fourth-Ring-Road. (east) and the Sun Park Rd. (west), encircle Sun Park from four directions, which is situated in the middle of Chaoyang District. The Park is 2.8 kilometers long from north to south and 1.5 kilometers wide from east to west. Its programming acreage is 280 hectares including 67 hectares of water and 213 hectares of land. Sun Park, the largest city park in Beijing, lies at the new district of Beijing and is adjacent to CBD commercial area and the third embassy area, whose construction is imminent. Chaoyang District, furthermore, is Beijing's important external affair section and burgeoning financial and commercial district with strong modern features. By reason of this, the design of Sun Park should be based on the analyzing mentioned above so as to accord with surroundingcharacters.
2.2 Surrounding Character Analyzing
2.2.1 Traffic Conditions Analyzing
Express highways and city arteries enclose Sun Park with the result of convenient traffic. The Fourth-Ring-Road is planned to set up city express railway stations so that there will be more visitors in the Park.
2.2.2 Occupied Land Analyzing
There are dwelling lands around the Park. So it is no doubt that nearby dwellers would enter the Park from all four directions. Among them, the south, the west and the east are key areas, because there are not only dwelling houses but also plenty of establishments for commerce, finance, education and entertainment. Eastern and southern residents amount to 43,000, who bear great visiting potential. Top grade dwelling buildings spread all over the west. There are relatively seldom dwelling house and resident northerly, while hotels and office buildings are abundant with great amount of floating population. Based on these facts, the design may well place more facilities for resident activity in the middle and the south of the Park while establishments for enjoy and tour ought to be laid out in the north. What is worth mention is that a golf practice court is close to the west of the Park. On account of Park's purpose for populace service, the construction of golf court, which will occupy larger square of land while can only provide service to few people, in the Park should not be recommended. In addition, there are embassy area, high-level dwelling houses for foreign people and top office buildings in the western and northern vicinity of the Park, and foreign people are relative more. So some European style structures may be set up in these parts, such as western courts, bar street, etc, to satisfy their needs. Sino-Japanese Youth Communication Center is located at the northwest corner of the Park, and designing some Japanese style gardens will enhance mood.
2.3 Internal Actualities Analyzing
2.3.1Current Establishment Analyzing
At present, the opening area in Sun Park is situated from the south of Fangzhou Lake to the east of Shuizhui Lake. A series of facilities for leisure and entertainment has been constructed, including Lihua Square, Splendid Pleasure Palace, Eastern Bud Entertainment City, Brave Person Paradise, European Park, Tennis Center and so on. These establishments provide service to tourists and bring profit for the Park, but there exist many problems, such as scattering layout and insufficient functions. For example, the game facilities in amusement park profit a lot while spread in the wide range of central area without any order, which obstacle visitors' sight and make the Park's attributes confused. Another example is Tennis Center. It is far from the future sand volley ball court so that a comparatively centralized sport action area cannot form, which will give rise to some difficulties in the respect of utilization and management. Internal road system, moreover, is simple and its orientation is unclear. Many roads have fallen into disrepair, as there is many rise and amassed water on the road. Few current buildings in the Park can be regarded as the Park's symbol except for southern gate. The gate bears novel appearance, strong modernity and profound significance. So we recommend it should be remained. However, the gate's general structure is not centralized and its style is too brisk to contain little power. So it may be reconsidered during designing.
2.3.2 Unused Land Analyzing
The unused land in Sun Park is focused on the north zone within programming scope and is centralized around Lotus Pool and North Shuizhui Lake. Presently, there are many bungalows, workshops, weed and garbage in this area, and Liangma River has changed into a ditch full of sewage. In the past, there had been a natural water area with great wildness interest. Lakeside grew one-person-high reed, sounding when wind passed. In the lakes, fishes jumped out of surface now and then and wild duck and other animals rested here, which formed beautiful scenery. The Shuizhui Lake of that time keeps fresh in many Beijing residents, and only part of the area remains unchanged now. With the improvement of living quality, people begin to be tired of modern city with excessive skyscrapers, concrete and crowd, and turn to pursue re-entering nature. If the area gets renovation and restore natural scenery setting up corresponding establishments, it will become an outdoor garden in city center attracting extensive citizen. Moreover, according to the water system plan of Beijing, Liangma River will be an important part of Beijing's north-circle traveling water system with the result that travelers can directly arrive at Sun Park by ship from the Summer Palace. By reason of that, several development spaces should be remained in advance along Liangma River so that it can be coordinated with north-circle water system general plan. Dock should be constructed as well.
2.3.3 Water System Analyzing
Abundant water scenery resource is one of Sun Park's features. There are 54 hectares of water currently and it is proposed in design blueprint that the water acreage be amount to 67 hectares. As Beijing possesses rarely water, such huge water scenery must be taken advantage of. In present water body, watercourses stretch in all directions with several lakes, which has formed on-water scenery to a certain extent. But there are some matters need to improved. For instance, bank pattern is simple. Bungalow and channels for irrigation ruin the scenery. Water surface is lack of inverted reflection effect, on-water scenery or activity project. So the design should consider enriching bank changes, beautifying local rivers, adding on-water activity and enhancing water mood based on waterside constructions, terrain, plants and light. In addition, Liangma River should be connected with internal water for visitors' traveling by ship in accordance with Beijing's river and lake scheme.
3. Scheming Establishment Analyzing
3.1 Visitor Conduct Analyzing
The Park scheme should conform to humanism principle and the counterforce of environment cannot be neglected. Different environment characters will exert different psychological sense on people and influence people's mood subsequently. So analyzing visitor conduct and creating an environment visitor really need are the most vital issue.
3.1.1 Visitor Psychological Analyzing
An actual tendency is that, with the development and advancement of society, people constantly pursue higher living quality, which leads to a higher demand for tourism and traveling quality. Nowadays, the purpose of visitor is changing from traveling pattern (curiosity satisfying, holiday spending and amusing) to participating pattern (knowledge acquiring, information receiving and alien scene experiencing). Besides rest, entertainment, relaxing and excising body, people's visiting park is to get the space for communication, the stage for self-exhibition, the channel for knowledge accumulation, the opportunity for eye-opening and satisfied spirit. So the Park should explore multiple environments and launch varied activities to meet tourists' need.
3.1.2 Visitor Social Character Analyzing
A questionnaire inquiry was made from June 2 to 3 this year in Sun Park. 100 valid questionnaires were sent back, which showed that female visitors are a little more than male ones in the respect of gender. The visitors between 15 and 35 account for 50%, while in the morning most of visitors are the elderly. So there ought to be an activity area for old persons. As for career, student, employees and retired people are three kinds of tourists who visit most. So the demands of such kinds of people should not be neglected. (See Table 1)
Table 1
Employees
Students
Private Owners
Retired People
Others
29%
31%
10%
28%
2%
Most of visitors come to the Park accompanied by others. So more spaces for people's communication should be opened. (See Table 2)
Table 2
Accompanied by colleagues or classmates
Accompanied by family
Accompanied by relatives or friends
Individual
41%
31%
21%
7 %
In current stage, most of visitors come from Beijing, especially from Chaoyang District. Those who come from places outside Beijing only account for 28%. It shows that the construction idea of providing service to citizens wholeheartedly should be set in future scheme of the Park, while our features ought to be cultivated to attract more outside travelers and establish international image.
3.2 Scheming Establishment Analyzing
3.2.1 Entertainment Function:
Now the Park possesses considerable entertainment facilities, such as atomic slider, corsair, sightseeing vehicle, space capsule, etc. Our entertainment facilities has developed to a certain degree and become tourists' favorites. In Beijing city, there are only two entertainment theme parks. One is Shijingshan Amusement Park, located to the west of Beijing, and another is Beijing Amusement Park, located in the south. But there is no large-scale amusement park in northeastern Beijing city. By virtue of such entertainment facilities, Sun Park will profit on them and provide service to citizen. All these facilities, however, should be rearranged based on the actualities in scheme in order to making them a highlight of Sun Park in all comprehensive parks. Furthermore, entertainment is a main feature of park and more facilities should be set up.
3.2.2Artistic Feature
As an essential step towards improving the Park's style, artistic feature is indispensable. According to the characters of Sun Park, artistic feature should be embodied through emphasizing contemporary art based on traditional culture, through the diversity and internationalism of art, through the relationship between art and technology and, eventually, through the time spirit of art. As Chinese cultural center, Beijing owns deep cultural root. However, the hardware establishments for artist to create are insufficient, and the quantity and quality of museums and art galleries are relatively poor compared with the big cities of developed countries. Promising artists can rarely find a chance to exhibit their own works. If Sun Park can properly open some places for artistic activities and provide an arena for artists to show their works, it is no doubt that the style of the Park will be improved and its unique character will form, while making its own contribution to Beijing's cultural construction.
3.2.3 Commercial Feature;
No one can deny the relationship between commerce and modern parks. It is vital to weave two parts into a harmonious entity. After all, parks are different from shopping streets, but who is unwilling to have a rest in a park with fresh air and comfortable environment? And who will dissatisfy with a shopping center with elegant surroundings? If the Park's underground space get exploitation and a commercial walking street integrated with entertainment and shopping can be constructed below a park with green grass, the proper combination between visiting and shopping will enrich visitors' activity content, bring gains for the Park's business and enhance Sun Park's image of feature service.
3.2.4 Physical Exercise Function :
As an important physical exercise place for citizen, the Park should pay considerable attention to such function. With the improvement of people's living standard and, especially, the background of 2008 Olympic, physical exercise movement is booming. There should be a sport activity area in Sun Park as a comprehensive place, combined with roads and mini-squares, for physical exercise to provide citizen with access to physical exercise.
3.2.5 Educational Function:
Some facilities ought to bear educational function for tourists and especially children to get knowledge through recreation. In this way, some knowledge will be instilled through amusement, such as getting in touch with nature, understanding the historical status of Shuizhui Lake zone, etc.
3.2.6 Recreation and Vacation Facilities :
Combining with terrain, vacation villa and recreational meeting center can be set up to the north of the Park. The 100-meter-wide greenbelt along the Fourth-Ring-Road can be transformed into a forest activity area to add countryside interest to the Park. That Sun Park occupies a fairly large square of land with unique internal factors makes the idea feasible. There is no need to go out of city can tourists feel rural flavor.
3.2.7 On-water Activity Equipments:
Manual on-water activity equipments should be established in southern Shuizhui Lake in order to supply on-water activity and a get-in-touch-with-water place for visitors.
3.2.8 Children Playground:
In southern and western parts where residents concentrate, children playground should be placed to provide children with the access to game. The recreational field for the elderly should also be opened in such area.
3.2.9 Club and Bar
Modern society offers extensive space for individual development. With the improvement of living standard, people's hobbies are increasing. Many people with the same taste get together to found various clubs, such as photography, music and diving. If we combine these clubs with bar street, each bar will be more distinctive, such as photography theme bar, mountaineering theme bar and so on. They may hold periodical activity to attract more people.
4. Scheming Conception
4.1Character Analyzing
As the largest city park in Beijing, Sun Park should bear extraordinarily distinctive characters. Through analyzing, Sun Park ought to possess such 3 characters as follow:
Unique Features
Only those city parks bearing distinctive content can attract extensive citizen and outside travelers to visit, such as Beijing Zoo and Beijing Word Park.
Cultural Basis
Only what belongs to a nation belongs to the world. Sun Park is situated at such a famous historical culture city and services for mass citizen. So only absorbing the essence of local culture can the recreational mode people like be created. However, such a cultural basis must be implied in a more implicit way to blend it into the modern park without any conflict with general style.
Strong Time Spirit
Strong time spirit does not just mean reflecting time features. What is more vital is to satisfy the need in this time, including the need of visitors and society. There ought to be some foresight as well.
4.2Orientation
According to the analyzing result mentioned above, Sun Park should be a city park with the topic of showing time features and embodying the cultural communication between eastern and western world, namely a theme park. Moreover, the park ought to utilize more advanced technology methods and integrated with traveling, cultural communication, entertainment, physical exercise and other functions with the aim of becoming the environmental and cultural symbol of Beijing, an international metropolis. Sun Park should take advantage of the superiority endowed by nature to launch all kinds of activities reflecting international style, technology advancement, environment protection, etc. In this way, the Park will be more famous and unique brand image will be erected with the result of more visiting people. In fact, Sun Park has held several topic activities successfully in 2002, including Foreign Temple Fair, May 1st Art Week and 2002 World Cup Night cultural plaza held in June. Such properly held activities succeeded and they brought rich profit and reputation for Sun Park. So the design of Sun Park should be centralized on creating theme city park.
4.3 Scheming Principle
Human should be the key of the Park's construction. Green ecological environment and water system resources must be utilized to the greatest extend in order to making Sun Park an indispensable component of Beijing Green Olympic and city afforestation system. Gardens and main project construction had to be combined positively. Time features and cultural content should be emphasized. It is vital to lay certain attention on the integration between short-term and long-term exploitation to increase development room and feasibility. In this way, management will be smoothed and sustainable development will be achieved. Future Sun Park should own both Chinese traditional and western style gardens and good ecological environment, which plants will play an important part in it. Tourists will enjoy natural scenery, blue sky and sunshine, which all activities will feature. Various zones and topics will satisfy different demands of visitors coming from all levels. The Park will be not only a suitable place for cultural communication, traveling, recreation and physical exercise, but also an environmental and cultural symbol of Beijing, which is a worldwide city.
4.4 Function Zone Division
The park will implement a layout dispatching dynamic zone from static one in accordance with current internal land and surroundings. The area from the Park's present location to the south of Lotus Pool has been transformed manually to a large extent. So it can be defined dynamic zone with the main functions of entertainment, physical exercise and shopping. Combined with current distribution of amusement facilities, entertainment part will be set in the middle of Shuizhui Lake and Fangzhou Lake. Setting on-water activity center will combine with water surface. Carnival Avenue and underground shopping street will be set between the current gate and entertainment part. Club and Bar Street will be constructed on the base of present restaurants on Sun Park Rd. By utilizing micro-terrain, bungalows and irrigation channels will be changed into a green activity area. Surrounding the preserved area for sand volleyball, a sport center will be built. The area to the north of Lotus Pool gets little exploitation and remains more natural factors. So it can be defined static zone with the main functions of relaxation, vacation and visiting. There will exist thick forest and much wild interest. Several scenic spots will be set here, including bamboo garden, great greenhouse (ecological center), vacation villa, meeting center, forest activity area and automobile vacation area. A modern art center will be built on the connection of dynamic and static zones between Lotus Pool and Fangzhou Lake, which will be a control point of the entire park.
4.5Symbolic Significance
If we link main scenic spots, south gate, on-water activity center, entertainment area, sport center, modern art center, west gate, great greenhouse, bamboo garden, vacation villa and forest activity area, the internal frame of the Park will form, which implies an image of phoenix. The head of phoenix points to the southwest, forming a scene of the phoenix facing the sun. It accords with the topic of the Park because "Sun Park" just means a park facing the sun in Chinese. In addition, such a phoenix will correspond to an image of dragon in Olympic Garden that set to be built, while dragon and phoenix are all auspicious animals in traditional Chinese culture.
4.6 Scenic Spot Specification
South gate: Flying is its topic, which means the burgeoning at the age of new technology on the base of Chinese traditional culture. Horizontally, both internal and external scenic establishments form an image of phoenix head, corresponding to the "phoenix body" within the Park. All of these make up a horizontal composition of a phoenix facing the sun. Vertically, "flying" topic fountain and sculpture pool outside the gate, the network structure on the main entrance and metal triangle wings form a scene of hundreds of birds making a formal visit to phoenix, which means all new powers will be put in the undertaking of technology development. Bronze embossment wall demonstrates the deep historical root for modern technology development. The square inside the gate will be separated into plant array area and musical fountain plaza. In plant array area, red and yellow plants will grow, which horizontally forms a pattern of phoenix crown and has the function of buffering the visitors (and their view) from entrance to Carnival Avenue. Musical fountain plaza will symbolize the chirping of phoenix, and it also leads the crowd into shopping street.
Underground shopping street: The goal of street is to open a place blending management profit and environment and to provide visitors with new focus. According to the characters of Sun Park, a commercial area will be exploited along lake bank around south gate in order to seeking a self-support mode. Underground shopping street with parking lot and multiple series of merchandise will integrate shopping with visiting positively. The goods for sale in underground shopping street have features of various countries, such as ornaments, clothes, souvenir, etc. Other recreational facilities will be set, including cinema, electronic game houses, characteristic snack bar and so on.
Carnival Avenue: Above the underground shopping street, there will be a Carnival Avenue, which is the climax of the entire park. The area will set up international street performance zone, parade lane, sculpture garden, tree array square, the on-water theater, fountain of Green fog and other facilities. Carnival Avenue is a suitable place for some topic activities, such as international culture week. The design purpose is to create a place full of brightness and vigor. The repeat of rhythm shows the contraction and expansion of space. The changes of time and view from all directions are considered. Virtual and real space enriches open pattern. Exaggerated color saturation will set off excited mood. Free curve will be coordinated with the lakeside square to provide various activity places.
On-water activities: A peninsula land in the south of Shuizhui Lake will be transformed into a on-water activity area to enrich on-water activity content and attract visitors. The large-scale on-water amusement park with complete projects and advanced equipments will mainly supply on-water amusement, such as on-water sport cars, rapids raft floating, on-water parachute pulling, rainbow flying ship, yacht dock, surf, on-water performance, etc. There is large fountain in the lake with rippling water and sailing boats. Luxuriant trees grow along the bank, which is in harmony with the lake and entertainment. The area is a desired place for on-water recreation and traveling. There will be a ring dock in the north of activity area, and a on-water restaurant will be built within the dock, which will integrate with multiple recreational projects. The management of the area will adopt both eastern and western modern methods, and advanced entertainment equipments and topic projects will be introduced to provide top-level service to visitors.
Club and Bar Street: It will lie in one side of Chanyang Park Rd. Each bar, cooperating with club, will has its own feature in order to forming a new cultural mood. The abundance of building appearances is a popular technique of western classicalism. According to environmental characters, the street will be made an aggregation of the communication between China and western world so that both eastern and western art will coexist and achieve unification, while making small commercial area flourish. The whole street will be designed in a neat, elegant and balanced way. Each detail will stir strong warm mood to make it a new amusement resort in Beijing.
Modern Art Gallery: Its designing goal is to explore a new domain for city art, to improve the general artistic level of city, to popularize art education and to provide artistic fan with a self-exhibition place. The 20-meter-high gallery will lie in the middle of the Park, which is the climax of the Park. The construction bears ecological style and half of it hides in the hill, which makes it looks modern. Before entering the gallery, tourists have to pass through a narrow valley, To make it attractive, the signatures or fingerprints of the well-knows artists could be carved on the wall of the canyon. And the tourists will enjoy surrounding scene on climbing the top of building. The sun irradiates the inside of building through a special skylight to make the plants in share space grow to the full. The glass is pasted on the outside wall, which can reflect outdoor scene in the day while letting the light inside the building pass through during night to create a varied light environment and make the building splendid. The exhibitions in the gallery cover a fairly wide range including painting, music, photograph, body representation and drama. The function and appearance of art gallery are beyond previous construction significance so that it is a symbolized highlight in city. Its management can imitate Greenwich Village, New York, which provides an opportunity for artists to sell the goods designed by themselves, such as bags, shoes, furniture, vases, etc. All goods is also artistic works before being bought.
Children Park: There will be a children park near west gate, which is a gift of 21st century's children. The garden with year-round blooming flowers makes people assume that the stories in fairy tale happen would happen among us. To utilize space to the largest extent, part of water and bank will be altered with the result of making it suitable for airplane or ship model performance. The dominant line of scheming is to transform here into a systematic space for children's preliminary education. Various kinds of conceptual knowledge will enrich children's imagination and lay the foundation of their creativity. In this area, some traditional projects will be set, such as children theater, swimming pool, sand pit, on-the-tree houses, etc., as well as educationally significant modern projects to improve children's practical ability.
Ecological Wet Land Environment: Goal: utilizing actualities to create a comprehensive and multi-style city ecological environment. In consideration of current conditions, the scheme puts forwards an environmental issue of ecological protection and lays emphasis on water's significance in environment and ecology. It also stresses education and experience. Restoring water bank's original ecology is to make the upper forest the natural protection of the bank. On account of periodical inundation, the area will have typical wet land foliage ecological structure so that artificial interference will be reduced to the greatest extent and ecological sustainability will be maintained. In this way, the nature gets respect. In this area, a plant greenhouse will be established, which appears like the character of ladybird in nature. During summer, its glass cover can open like wings, while it can be closed in winter to keep internal temperature. The plants grow in greenhouse should be common and popular because it is only a green place for nearby residents in winter. There may be some fish jars in greenhouse. Fish and other living things in Shuizhui Lake can be bred in them, and some brief descriptions of them will make tourists get to know the ecological environment in Shuizhui Lake region.
Bamboo Garden: To create novel garden environment, to feel oversea gardening and to set off the mood of Sino-Japanese Communication Center, a highlight bamboo garden, a Japanese style park, will be set in the north of the Park. Japanese gardening objects flowers. It regards them as superficial and transient things. Only constant and quiet bamboo, sand land and stone are suitable to garden. Only in the contrast between vacancy and silence can the thinking jump with large span and can the association fly on wild plain. That you quietly sit in the tearoom of bamboo garden, taste fragrant tea and talk with stones and sand is dried landscape presently popular in Japan and even the world. The fluctuating sand land designed elaborately and thick bamboo forest can stir one's boundless reverie.
Vacation Villa: Its designing purpose is to create a novel recreational place and introduce more rural factors into city garden with the result of the Park's rich connotation and economic profit. The projects in forest contain mini wooden house, green world, horsemanship performance, shooting, barbecue, camping, etc. In a comparatively quiet environment, people will find a comfortable space to enjoy. Entering the forest with clean brook and green trees, visitors will see the beauty of the nature. When walking in it, you will hear birds' chirping and feel the seasonal changes of plants. It seems that people stay in a city paradise, and them will enjoy it both psychologically and physically. In such a comparatively closed space, the nature gets perfect deduction.
Automobile Vacation Area: The area is to create a buffering zone between garden and city and to initiate a new method of environmental space. The conflict between external traffic stream and internal area will be resolved and a new profitable point will be created. Under the condition of sufficient parking positions, some projects, such as automobile cinema and camping, will be launched to satisfy the need of time.
Dock: Goal: increasing the utilization ratio of Sun Park's water body, exploiting water body resources and providing Beijing citizen a lakeshore space with beautiful environment and plenty of grassland. North-circle water system connects Chang River. It starts from Exhibition Center Back Lake, passes through Zhuan River whose watercourse has been restored by re-exploitation, arrives at North City Moat, enters into Liangma River and eventually enters into Shuizhui Lake, Sun Park, which is an important step of Beijing's large-scale general city water scenery. Sun Park is located in the east end of Beijing north-circle water system. Because such region is adjacent to embassy zone, it can be regarded as an external window of the city. Moreover, there concentrate new Beijing's new buildings. Setting an on-water dock is an indispensable step of future water system exploitation. The watercourse should be widened properly to dock various ships. The multi-level scenery with the integration between water body afforestation and buildings will be worked out by absorbing modern artistic design techniques, which will show new Beijing's new vision.
Forest Activity Area: Combined with the one-hundred-meter-wide greenbelt along the Fourth-Ring-Road, an ecological and healthy forest activity area will be built. Several equipments, including horse riding, archery, on-the-tree houses, activity field and forest bathing, will be set in the area. Forest is not only a comfortable background of the Park, but also an oxygen space surrounded by thick shade, which has the function of preventing noise and dust. With sunshine penetrating the forest, people step on fallen leaves, breathe fresh air and experience the beauty of harmonious coexistence with the nature.
Meeting Center: It will be constructed to the north of Liangma River. The three-floor building with perfect surroundings and convenient traffic will lie among green trees and thick shade. Inside the building, there are meeting rooms, guest rooms, restaurant, recreation rooms and other top equipments, which is suitable to various meeting.
Physical Exercise Area: Goal: Linked with Olympic sand volleyball stadium and general exercising movement, offering a physical exercise space to citizen. The function distribution should accord with the social requirement of sport equipments. Its general design should give the plane certain changeability and flexibility in consideration of future need. The utilization of the environment surrounding Olympic stadium must also be taken into account. Sport center can hold tennis game and possesses the courts of badminton, table tennis and basketball. There exist gymnasium and chess-and -bridge rooms as well. Within the area, tennis court, football playfield and extreme game field are available.
The activity area for the elderly: Combine internal spaces of the south and east entrance as the activity area for elder person.The area is close to gate to make it easy for old people to pass in and out. The equipments emphasize providing convenience for the elderly to exercise and meet friends.
Green playground: there is a green play ground at the southeast corner of the park. The river path in the single-story houses area will be beautified with trees, grass and flowers. The tourists would enjoy the fresh air there. The activities would be carried out around the green subject, such as sunshine grassland, green village, stage among the trees, etc.
4.7 Transport Organization Analyzing
The road system inside the Park will be divided into three grades. The first grade road is 9 meters wide and will form a circle in the Park. The road is close to main scenic spots and can be used as fire protection passage, park management automobile lane and the visiting line of electrical visiting cars. At ordinary time, it will be sport pavement for jogging, roller-skating and bicycling. The second grade road is 7 meters wide. It is designed for sharing the burden of main roads to make people access to scenic spots more quickly. It also can be used as fire protection passage as well. The third grade road is 3 meters wide. It is visitor footpath stretching to every corner in the Park. The road should be designed in accordance with circumstances. When terrain changes, the road will change as well. The design should try to achieve the effect that people enjoy varied scenes on moving forward.
4.8 Water System and Scenery Analyzing
The water system in Sun Park occupies a fairly large square of land. In water scenery scheme, the system should be transformed at first to enrich lakeshore scenery. The detailed measures are that the convex bank in the west of Middle Shuizhui Lake will be separated from main bank so as to create an island and a dike in the lake. Under the circumstance of ensuring the availability of bungalows and irrigation channels, pebble or wooden stake will be used to make revetment. Water plants and flowers will be planted along bank. To connect Liangma River with internal water system, a new watercourse will be dug in the north of North Shuizhui Lake. A small lake will be opened and vacation villa will be arranged along lakeside. In general layout, south lakes concentrate artificial water scenes while north lakes will concentrate natural ones. Current dams and water gates, besides, will be beautified.
4.9 Building Feature Analyzing
The construction elements in both squares and garden areas will adopt modern construction topics and styles reflecting high-tech material, especially glass and steel. In respect of illumination, all building structures will exercise the lamp decoration of internal and external light source. Some of them will be the sculpture shining at night. Moreover, underground and semi-underground construction modes will be adopted. Planting grass on the top of buildings will make them more harmonious with gardens and ecology.
4.10 Underground Space Scheme Analyzing
Underground space should be utilized to the full in Sun Park's scheme so that green plants will cover more lands. In underground scheme, parking lot is the primary project, which will be built under each gate. All these parking lots will contain about 2000 cars. Furthermore, underground shopping street will separate entertainment from visiting while combine the two aspects in a flexible way.
4.11Vertical Analyzing
The terrain in Sun Park is so plain that the scenes are stereotyped. Excessively even terrain is improper to such a large park so that local adjustment is requisite. Several gardening layout techniques, such as linkage, separation, contrast, gradation, echo, intertwining, penetration, etc., will be adopted to enrich internal space. In southeast of the Park, the land will be transformed into a gentle slope. A main mountain will be built in the middle of the Park. The hill set to the north of vacation villa will block the northwest wind popular in Beijing's winter to create a comfortable small climate. The mini-terrain located in the east of north gate will play a part of leading tourists' sight lines and cutting off automobile noise stemming from the Fourth-Ring-Road
4.12 Afforestation Scheme Analyzing
Afforestation Goal
Garden greenbelt can build city natural space and create harmonious city natural environment. A diversity value system should be taken account of, including ecological value, environmental protection value, enjoyment value, entertainment value, social value and economic value. By reason of that, Sun Park's scheme should adopt year-round flowers, colorful shrub and arbor and various plant arrangement, including free, group and pattern, in order to building an ecological community with multiple levels and scenes and creating a distinctive garden with different scenery and spaces.
Afforestation Scheme Principle
The scheme should be dovetailed with Sun Park's general scheme and layout. The characters of scheme must be obvious. The goal of scheme is to provide visitors with refreshing garden environment.
Transforming current Sun Park's greenbelts should pay attention to the diversity of species. According to seasonal changes, various and multi-plane corresponding trees should be selected in order to achieving the abundance of spaces and colors and the mutual contrast and coordinated unification between plant scenes and environment.
Planting trees must consider land conditions. Local trees should be the backbones in the Park. Appreciation plants should be integrated with economic ones. Fast growth plants should be integrated with slow growth ones. Evergreen trees should be integrated with deciduous ones. Water plants should be integrated with wet land ones. Only in this way can a splendid ecological plant community be created.
Plant Scenic Area Division
Linked with the one-hundred-meter-wide greenbelt along the Fourth-Ring-Roadin the north of Sun Park, plant scenic area should adopt multi-level plant method similar to the nature. There will be three levels arranging various plants to maintain a natural status of competition and coexistence. Local trees should be the backbone of this area. Foreign trees grow well can also be planted after domestication. Thus, more than ten man-made communities will be worked out.
Four examples as follow:
Spring;top——willow、山荆子,Chinese pine、紫叶李
middle——mockorange、小花、猥实、天月琼花
bottom——二月兰、早熟禾
Summer:top——silk tree、pagoda tree、tree of heaven
middle——false spiraea、crape myrtle、木桂、大花
bottom——大花营草,宽叶麦冬、fragrant plantain lily
Autumn: top——gingko、locust、persimmon tree、goldenrain tree、元宝枫
middle——矮紫杪、Chinese wolfberry、棣棠、金银木
bottom——地被菊、宽叶麦冬
Winter: top——馒头柳、eucommia、lacebark pine
middle——红瑞木、dragon spruce、栓皮松
bottom——short-tube lycoris、泛季型草
Man-made plant communities grow densely will produce a deep and attractive forest mood.
Sparse Wood and Grassland Area
Many sport equipments, including football, tennis, basketball, baseball, etc., focus on the east part of Sun Park. Around sport fields, deciduous, coniferous and arbor trees will weave a mixed forest. Grassland lies under trees to ensure the open vision of visitors and sportsmen.
Watercourse Virescence
Green aisles are improper to the riversides of Sun Park. Plants along banks should be arranged in a more flexible way so that visitors can enjoy different sunlight effects and scenes to stir their interest. Besides high arbors, the spices for appreciation should be planted. There ought to always be green trees and blooming flowers with plenty of varieties. Arbor, shrub and grass should be blended. Vegetation and flowers should be balanced.
Get-in-touch-water Lakeside Area
Matrix Plant Pool
There will be 3 to 4 revetment mud walls between the highest and lowest water levels. The top of walls with different height will be submerged when water level changes, so that the wall bodies will be a series of matrix water and wet land plant pools. According the changes of water level and depth, local plant will be selected to be a plant community belt composed by water plant, helophyte, wet land plant and dry land plant.
Offshore Pier
There will be a group of walking piers in wet land scenic area. They will show different height with the changes of water level. Strolling on them, people will approach various plants and animals. Moreover, high waterside plants will block mud walls and fill the empty between piers and water surface, which makes people seem walking on water or plants.
All plant must be wild local species with the result that Sun Park will be an exhibition place of various local water plants. Those who live in city for a long time and are isolated from the nature will enjoy the originally ecological beauty of the nature. With the formation of water plant community, furthermore, many wild animal and insects will perch here and reproduce.
Distinctive Flower Exhibition Area
There will be large square of distinctive flowers outside greenhouse and along riverside. Its design will explore the potential of the perennial root and flower of northern flowery vegetable. Besides the consideration about height, corolla width, flowering period and color, the colors of the plants flowering in the same period will be arranged to seek harmony in contrast. A natural wild flower valley will be the focus of waterside tourists.
West Gate
West gate will adopt western classical construction style. There will be four stripe flowerbeds. Behind beds, there will be large square of lush and green deciduous arbor on the grassland as background in case of monotony, which is similar to British garden to attract the attention of tourists.
5. The Description of Environmental and Ecological Scheme
5.1 Formula
During the process of building Sun Park's environment, we strive toward creating a place spirit centralized on human and a multi-level and multi-function environment, while improving ecological conditions with the aim of achieving, to the largest extent, the unification between nature and culture, between entertainment and recreation and between dynamic scene and static one. The Park's exploitation will exert serial influences on regionally ecological environment, and vise versa. Environment can be defined all conditions attracting visitors. By the composition of environmental factors, environment can be divided into two types, natural environment and social culture environment. Environment should be exploited without any side effect on resources, depression of satisfaction extent or problem exerted on local society, economy and culture. C = the ratio between pollution growth rate and economic growth rate. If C>1, the speed of environmental quality worsening will faster than that of economic growth, which means extremely inharmonious development. If C=1, economy grow at the cost of environmental quality, which means inharmonious development.
If 0<C<1, the speed of economic growth will faster than that of environmental quality worsening, which means slightly inharmonious development
If C=0, economy will grow without environmental quality worsening, which means essentially harmonious development.
If C<0, economy will grow accompanies by environmental quality improvement, which means sustainable development.
<0>Environmental capacity calculation
According to environmental capacity calculation formula:
C(P)=A/B
C(R)=C(P)× T/T(O)
C(P): the capacity on certain time point; C(R): daily capacity; A: resources scale
B is basic capacity unit.
T: monthly open time. T(O): utilizing time each time per capita (visiting line, for example)
B lies between 5 and 10 square meters per capita. The basic standard space of ecological traveling calculation is 200 square meters per capita.
5.2 Environmental Protection
Controlling Visitor Amount
Based on the protection principle and calculation method, the maximum visitor amount in scenic area will be set and controlled. The reasonable environmental capacity of every traveling areas and visitor concentrating spots should be calculated. Tourists should be evenly distributed among entire space and time, which can be automatically achieved by design. In busy season and peak time, tickets should be sold in a limited amount and periodically to lessen environmental burden.
Setting Garbage Disposal Equipments
In main visiting place and lines, dustbin and corresponding equipments should be properly coordinated with the topic of scenic area. Sorting garbage collection can reduce the possibility of solid garbage being discard randomly and make disposal easier. There should be a garbage disposal stop in the Park, and every scenic spot should build itself sewage disposal equipment.
Developing Green Traveling Goods
It is a special mode for attracting visitors. The goods provided to tourists should spoil the environment to the least extent. For example, once-and-for-all tableware, towel and slipper should be reduced.
The Education of Ecological and Environmental Protection
Ecological environment should bear the social education function. Publicizing instruments and material should be available in every scenic spot entrance, which will introduce area scene and traveling product features and breed visitors' consciousness of environmental protection. Reminders and cautions about environmental protection should be set in proper position in activity area and along visiting lines. Scenic spot profile, visitor manual, comprehensive picture album, tourist map, tourist material, ticket and traveling goods package should also be printed the content about spontaneous environmental protection. All these reminder, cautions and writings must be polite and humorous. Both Chinese and foreign languages should be correct and accurate. Publicizing material should be made exquisitely and eye-strikingly. Such kind of environmental education is the most direct, vivid and effective mode so that tourist will maintain the environment spontaneously.
The Environmental Protection Duty on the Park's Practitioners
Both developers and practitioners of scenic area should be fully aware of the significance of environmental protection. Concerned government authorities should regulate their duty on environmental protection.
Perfecting the Environmental Protection Management and Service Function of Concerned Authorities
The government plays a significant role in maintaining stableness of the ecosystem and it could balance the benefit among the local residents, developers and park's ecology service functions. The perpetual benefit for developers and the residents is maintained by the environment quality, the government environmental sector, therefore, must define and fulfill its duties to avoid the potential destroy from either developers or residents.
Establishing Professional Environmental Protection Teams
Professional Environmental Protection Team should be set and perfected so that they can maintain the equipments and vegetable in the Park periodically.
Improving the Energy Structure in Scenic Area
Improving fuel structure. Natural gas, liquefied petroleum gas and biogas should be implemented extensively. The usage and using space of automobile should be restricted. Regulating car emission standard to reduce air pollution.
6.Municipal Planning Analysis
6.1 Information Network Planning
Fully meet the demands of all the different kinds of visitors from different countries who reach the Park.
Ensure that uniform direction and comprehensive allocation of various kinds of effective sources can be made within the Park, and the demands for public living can be satisfied.
Furnish the optimal services including real time voice, image, data, monitoring, interphone, broadcasting, etc. which treasure human beings.
Layout:The collecting joints of the comprehensive information network within the park::
Equipment Base Station of Arrangement & Control Center (for collecting information, etc)
Main joints of internet transmission.
6.2 Water supply and drainage planning
Convenient and safe, health and sanitary, supply of water in different quality, advanced technology, save on water, zoology . Drainage and recycle of rainwater and wastewater: take use of the water system within the park to create water landscape and a large area of green land or damp land as much as possible, achieve self-absorption and self-purification, and improve the biological environment.
Supply of water in different quality:Drinking water for living is directly drinking water, and the water used for the water entertainment projects and water landscape within the park will adopt the tap water from municipal utility system.
Hot water supply:hot water for bathing in living and office areas , or even larger area, will adopt the solar energy heat collection technologies.
6.3 Electrical power Planning
The current 10KV wire has been access to Sun Park Road, which is located to the west of this Park. Five transformers are planned to set up within the park, and the transformers all adopt connecting wires with two circuits. In the event that one circuit of the electrical source fails to supply power, through switch of contactor, guarantee the power supply for the important entertainment facilities, satisfy the requirements of safety, reliability and energy saving, as well as the demands for expanding the capacity of the whole power system within the whole area. Solar light source can be adopted in the roadway, fallow area, public area, and indicators, etc.
6.4 Garbage collection and treatment
In the main areas garbage collection stations will be set, and dustbins, based upon the convergence degree of man flow, can be erected by different distances ranging from 20 m, 50m and 80m.
6.5 Distribution of W.C.
The service radius of W.C. is 150 m, and W.C. will be properly distributed in accordance with different areas and sections.
7.Planning park's signs system
Signs system, which will instruct the visitors to access to their destinations smoothly, has very important environmental function to facilitate identification and orientation. The whole park, In order to make it convenient for the direction, can be divided into three areas: commercial & entertainment area, sports and fallow area, and biological sightseeing area, and painted with three colors of orange, red and green respectively for easily recognition.
7.1 Design Principles
Introduction of CI(Corporate Identity)Design :The aim to introduce CI is to confirm the image of "unification”of Sun Park, and carry out the uniform management of CI, and present uniform, definite and personalized image. The design and image of the carriers at all level within the orientation system, conduct expansion and application in accordance with VI system, and pass on the concept of the park to the public effectively with uniform visional identification system.
Ductibility:The basic elements of various orientation carriers are uniform in form and easy to be installed and assembled and maintained.
Search at different levels:The contents of orientation shall be marked at different levels from the whole part to each partial section, and the indicators shall be clear, readable and continuous.
Patterns: Adopt internationally general signs; use Chinese characters and spelling which comply with relevant national regulations, and use literal signs in Chinese and English which must conform to the spelling regulations of English.
7.2 Signs system
Guiding system for man flow
First level:guiding boards have very intensive information, and the standard panels, which carry park map, areas division map, construction milestones of the park, guiding information, are erected at the main entrances where man flow is great.
Second level:guiding boards and standard panels, which carry maps and guiding information for areas divisions, are clear, definite and continuous indication, and erected in crossroads of different areas.
Third level:Indicative boards before sight spots and architectures, demonstrate the interior units of the architectures, and introduction of sights spot.
Guiding system for vehicle flow
As compared with the vehicle flow system in the city, the vehicle flow system in the park is relevantly unsubstantial. The guiding system for vehicle flow mainly solve the problems involving in office, goods flow, maintenance, rescue, fire-fighting, guiding vehicle flow. The pattern, specification and color of the signs comply with the current 《Traffic Signs and Graticule of Roadway 》(GB5768),and by combining VI system, demonstrate the park's image of uniformity, definiteness and personalization.
The guiding boards mainly indicate the roads within the park, main areas divided and directions hereof. The guiding boards within the park all adopt the mode of attachment, which are hoisted on the lamp posts, so as to save space and cut down costs.
The signs for parking area adopt international general signs and display the situations of parking seats.
Indicative sculptures The principal sculpture of the park, principal sculptures of the areas divided, and sculptures sketches, serving as a land indicators and the focus of integral and partial landscapes, have very important functions for identifying directions, beautify the environment and present the unique features of the different areas.
Lighting at night This mainly considers the lighting of guiding carrier at night. The indicative characters or letters can adopt glistening ethene or self-lighting indicators, to facilitate identification
Auxiliary facilities The design of dustbins and benches, and other public facilities which shall be harmonious with the visional system of the park, can present the planning features of the park and promote the image of the park.
6 Economic Mode Analyzing
Sun Park is situated in Beijing CBD commercial area and adjacent to embassy area, which is a region concentrating the consumers with high incomes. Services should be provided comprehensively. Market is a determinant condition for the Park's exploitation. Selecting economic mode according to practical resources conditions will avoid the aimless exploitation regardless of circumstances and advantages. An economic mode should get the support from the environmental and cultural background so that resources will be utilized to the full. A product-market-product feedback system should be set to adjust economic exploitation strategy in accordance with market changes. There ought to be certain foresight as well. With different periods, goals and markets, different products should be developed correspondingly. In future development, we will positively model an ecological park, a high-tech park and a commercial park. Good ecological environment must be maintained to the largest extent. The destroying of the Park's environment should be avoided. We should intensify resources analyzing, market predicting and product developing.
Management Principle
Product-Market Principle
Establishing perfect and efficient product-market feedback system. Selecting emphasis according to market requirement to smooth the combination between product and market.
Uniform Product Image Principle
Forming multi-level and serial products. Laying more attention on the marketing of key products. Establishing favorable social image to enhance Sun Park's reputation.
Difference Principle
Highlighting Sun Park's features to make it distinctive. If possible, it will be a characterized theme amusement park to create more distinctive space.
Profit Principle
Reasonably arranging fund. Combination marketing will make the result better.
6.2 Sun Park's Management Mode Analyzing
The management revenue of Sun Park primarily stems from the charges of internal scenic spots and the rent of shopping street and the shops in bar street. In addition, holding topic activity is an important economic source. For example, during May 1st Art Week in 2002, the Park's revenue tripled compared with corresponding period of last year. It is not recommended that ticket fee is the main revenue in ordinary time. What we plan to do is that the Park is free in ordinary time although it is not designed as an open park. Otherwise, the visitors of shopping street would reduce. However, if there are topic activities, entering the Park should be charged to increasing profit and intensifying management.


