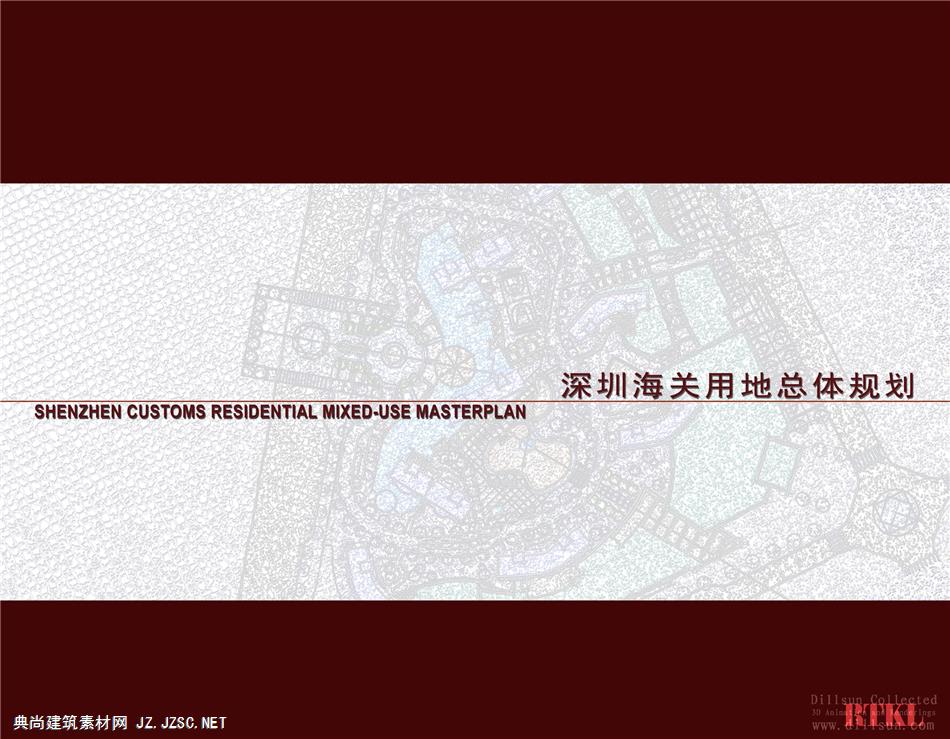
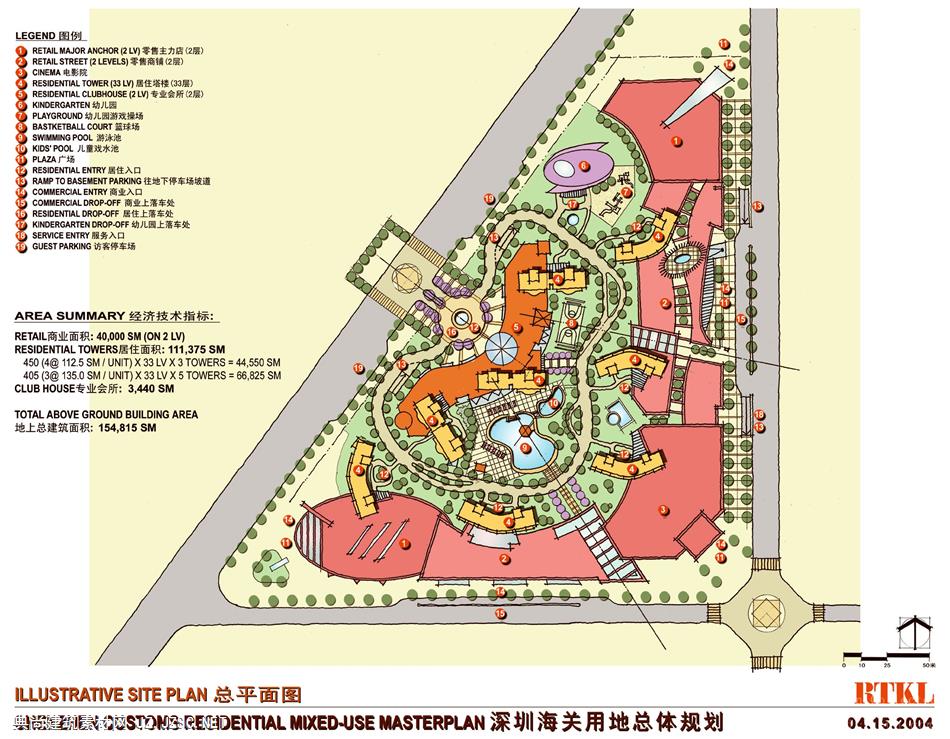
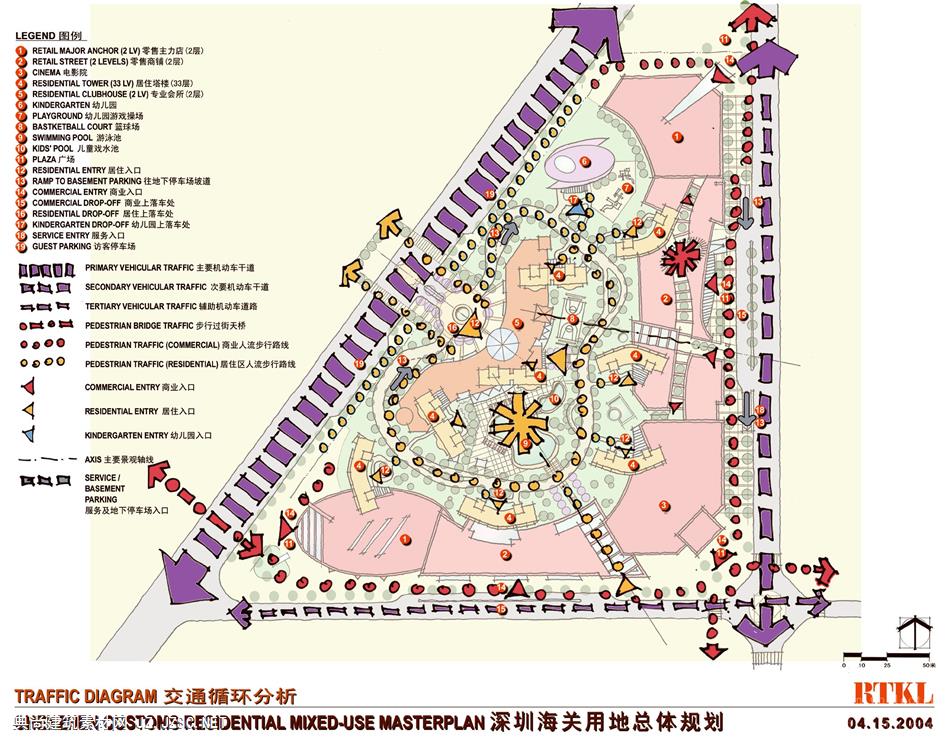

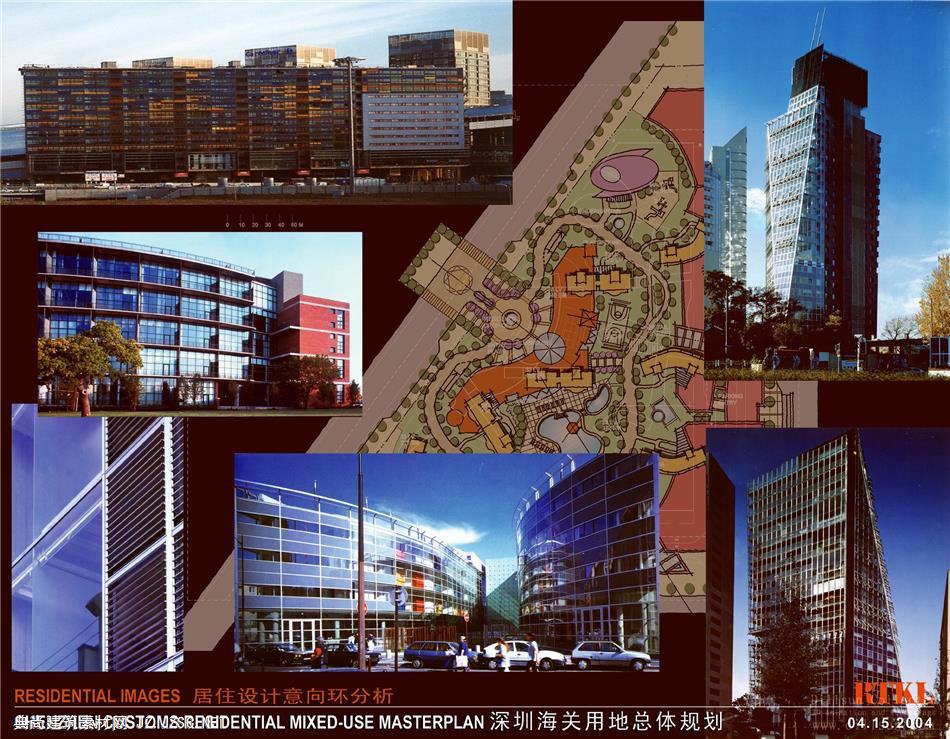


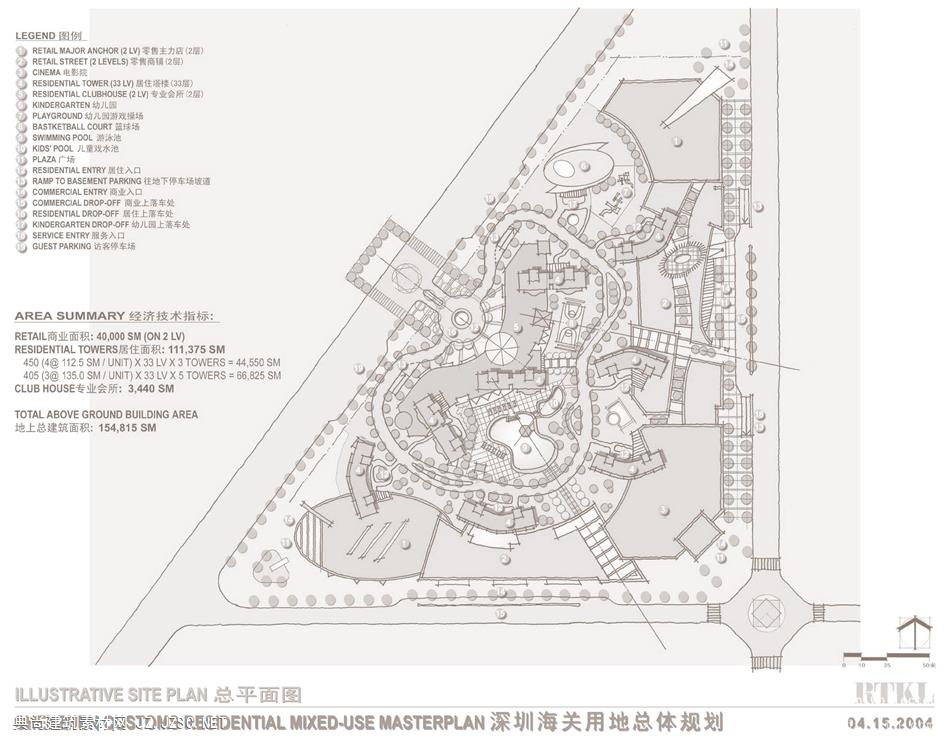
Shenzhen Customs Residential Mixed-Use Masterplan
深圳海关商住用地概念性总体规划
Design Statement设计说明
Master plan Concept总体规划概念
The site for the Shenzhen Customs Residential Mixed-Use Masterplan is south of the commercial zone in Fu Tian District. It extends the commercial spine from the north and combining the existing small scale street-front retail will be a new hub for shopping. Three major roads mark the site. The high-speed traffic in the west brings people from regional areas and offers an opportunity for distant view of the grandeur of the project. The pedestrian overpass drops people to the south-east corner of the project as a major circulation hub. The east is the axis to the commercial Fu Tian shopping centers and a hotel directly north of the site. The east street is lined by small-scale neighborhood shops. The street to the south is similar established urban fabric.
深圳海关商住用地位于福田华强北商业区的北部,它拓展了南面的商业中心和零售市场,成为新的商业中心,三条主要的道路经过地块的周边。西边是高速道路,是小区的主要的车行入口,并可以为本项目的远眺提供前景。人行天桥把小区的人流和周边联系起来,成为人行交通的中心。东边是福田商业区的轴线,酒店在小区的南边。东边的街道是零售街道,南边是类似的居住小区。
The site planning strives to create a special identity to the project. While placing the commercial component on the east and south to capture the pedestrian flow from the north and south-west, the massing can also create a backdrop spine from the high-speed road in the west. The residential component has a grand front door with entry plaza facing the road, and a curvilinear clubhouse that creating an inviting entry experience. The residential towers try to take the most north-south orientation for sun exposure and cross-ventilation. Two types of tower shapes contribute to the playfully placed grouping. The straight bar towers are highly visible from the road and take advantage of the distant views. They embrace the entrance while making the internal park / leisure space within the community. The curve towers engages the commercial backbone and claims the identity from the commercial in a more playful manner. The slick 33-story towers maximizes the 100m height to free up more space on the ground for public enjoyment, and to claim better view with the height.
总平面规划努力创造一种特别的用地布置,把商业部分放在南边和西边,吸引南边的和西南边的商业人流,商业部分的大体量也成为在高速路上向内看的背景。在进入居住部分的入口处,面向高速道路的地方有一个广场,弧形的会所是富有魅力的。高层居住建筑能够取得良好的采光和通风,两种不同的塔楼组成富有趣味的空间组团。高直的塔搂可以在远处有良好的景观,弯曲的塔楼和商业建筑的啮合更加有效,33层的楼层是因为100米的限高规定,高层塔楼有着更好的视景空间。
A kindergarten is featured as a special iconic and sculptural element from the road and has a secluded premise for safety and ample play area.
幼儿园作为有特色的标志性建筑,留有足够的后退空间,使之有足够的距离以保证安全和足够的游乐场所。
Commercial Zone商业区
Three anchors mark the corners of the commercial spine--two major anchors at the end tip and a cinema at the corner—and draw people to travel in the retail streets spanning between the anchors. The retail street is broken up into groups of small shop houses to respect the small scale retail in the neighborhood and offers a pedestrian scale shopping environment, both indoor and outdoor. Center Courts in the retail streets will support promotional, festival activities and short term farmers or flower markets.
角部的商业中心分为三块,主要的两块在两侧,电影院在中间的角部,吸引人流到商业内街,商业分为沿街的零售商业和内街式的商业。内街中心庭院可以活跃整个商业气氛,建议设置花木市场和农产品市场。
Entrances from the east and west can allow residents with key cards to enter the community.
东边的和西边的入口设有门禁系统
Residential Zone居住区
The residential community is marked by the clubhouse in front and a secluded central park framed by the towers. An entry round-about drops off residents and brings all the cars to the basement parking via two ramps. The loop road around the site will offer light driving and minor service to the commercial, but is nicely treated on its pavement to be pedestrian-friendly.
居住区的前面有显著的会所,相对隐蔽的中心花园四周是高层建筑,里面的环形道路可以供步行和小型的社区服务。步行道经过精心设计。
The central park features a grand swimming pool with a kids’ pool with sun decks playgrounds. Other amenities include small fountains, basketball court and kid’s playground.
中心公园有高级游泳池、儿童池及日光浴场地,还有小的喷泉、篮球场地和儿童游乐场。
Architectural Style建筑风格
The residential towers will be modern and slick. The retail street can have some contemporary Santa Fe, Mediterranean or Californian style to create a warm and friendly environment shopping experience for different age groups to enjoy and spend their leisure time.
高层公共建筑是现代而简洁的。零售街道带有圣达菲风格或者是地中海和加利福尼亚风格,为不同年龄段的休闲人群创造温暖、亲切的购物氛围。
Area Summary技术指标
SITE AREA: 58 180 SM 占地58180平方米
RETAIL: 40 000 SM (ON 2 LEVELS)
RESIDENTIAL TOWERS: 111 375 SM 居住塔搂111375平方米
450 (4@ 112.5 SM PER UNIT) X 33 LV X 3 TOWERS = 44 550 SM
405 (3@ 135.0 PER UNIT) X 33 LV X 5 TOWERS = 66 825 SM
CLUB HOUSE: 3 440 SM 会所3440平方米
TOTAL ABOVE GROUND BUILDING AREA: 154 815 SM
TOTAL UNDERGROUND AREA WITHIN SETBACK 48 520 SM ( 1 LEVEL)