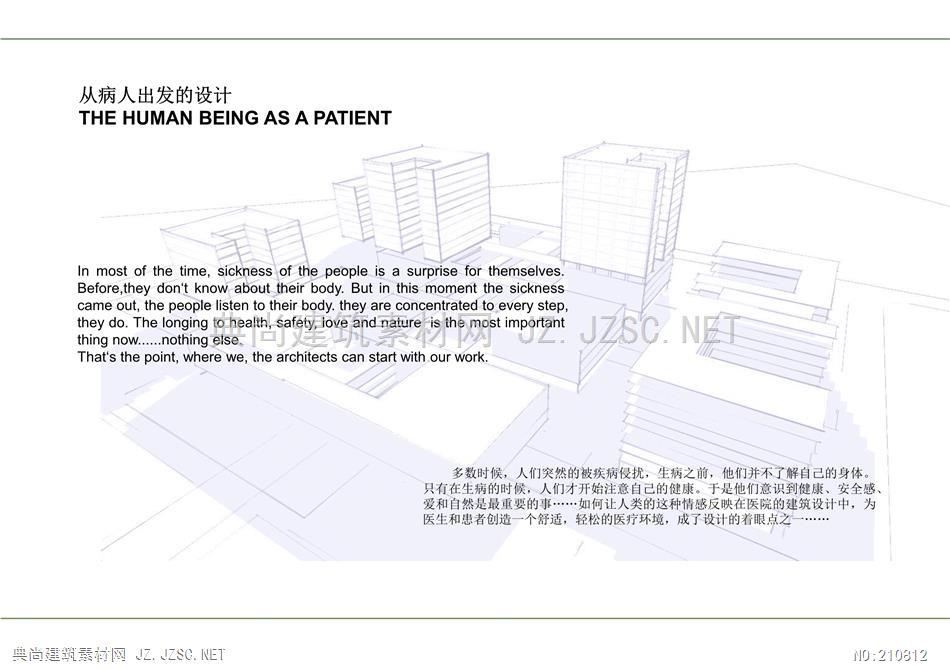
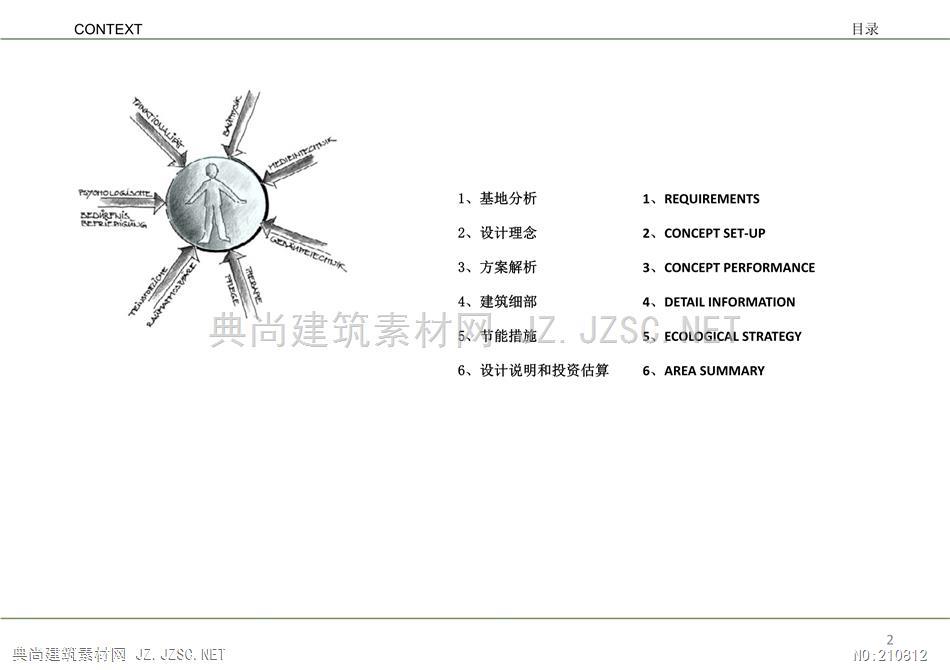
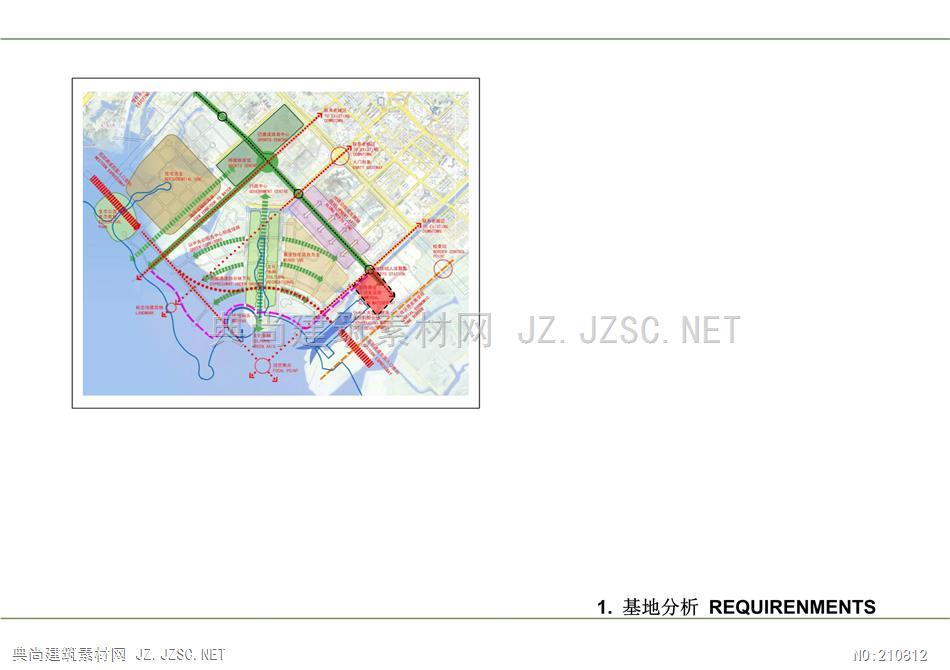
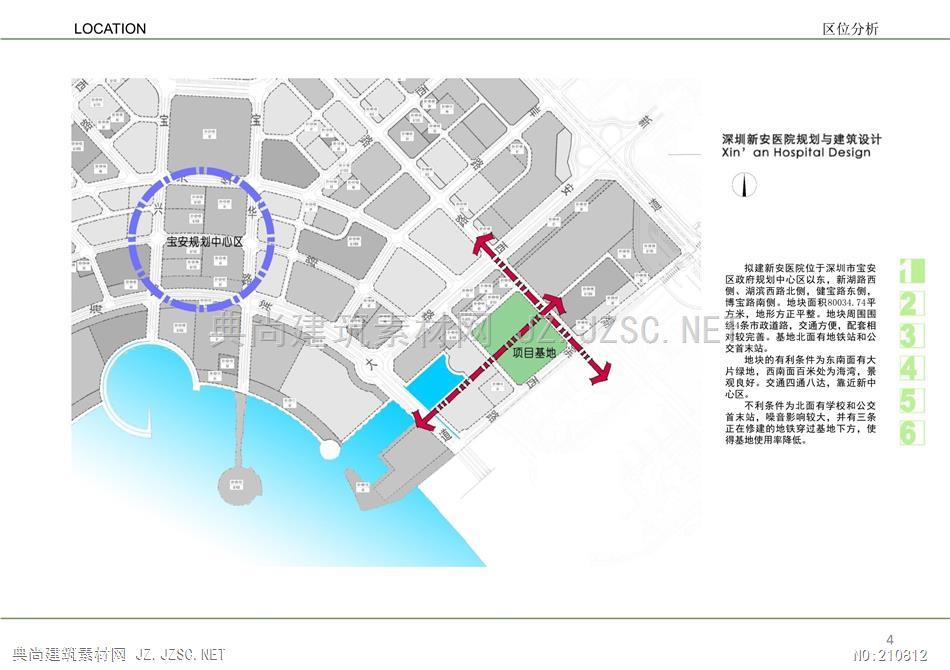
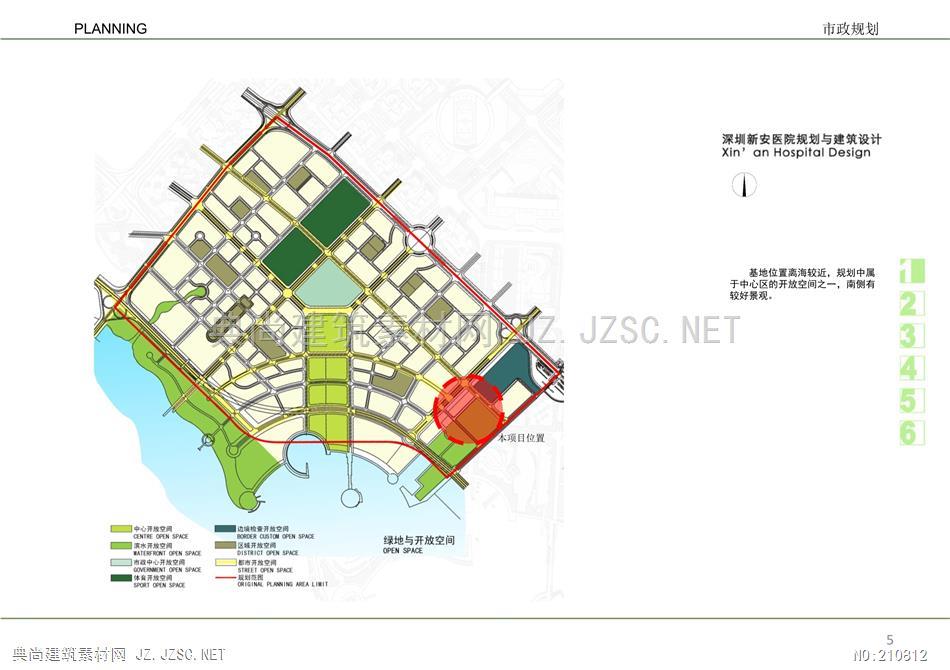
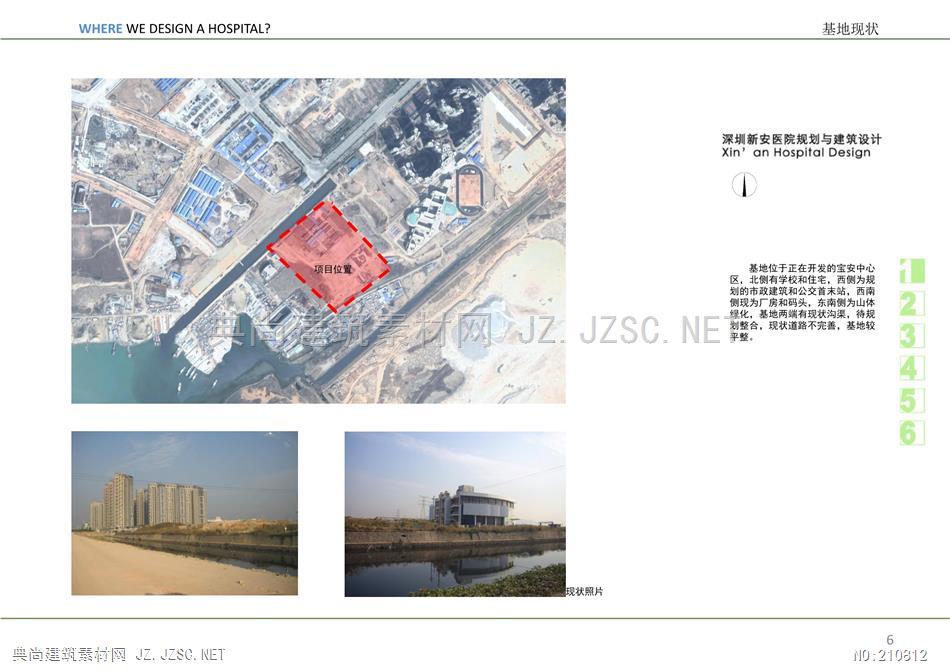
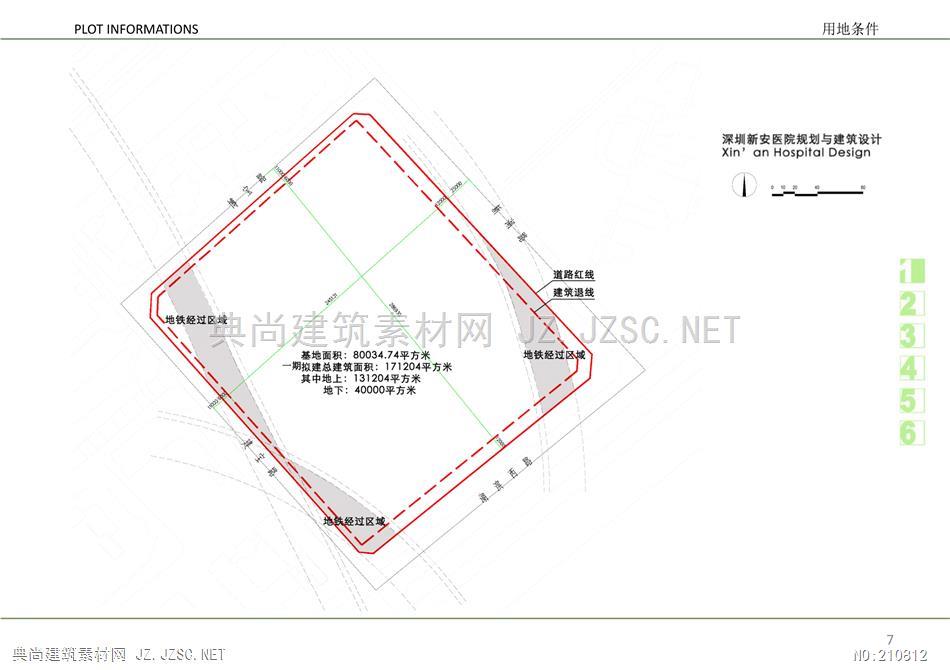
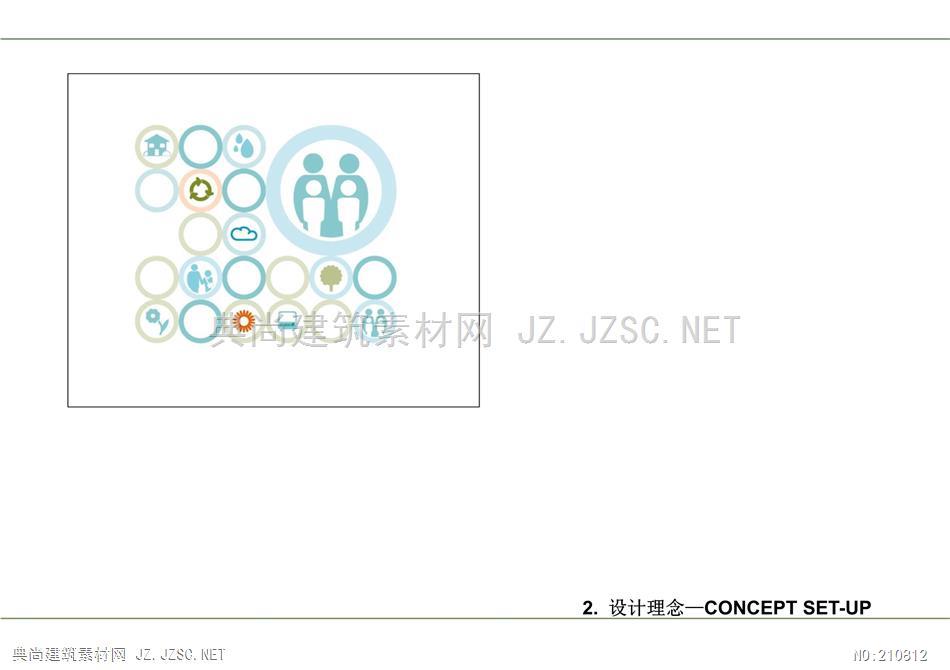
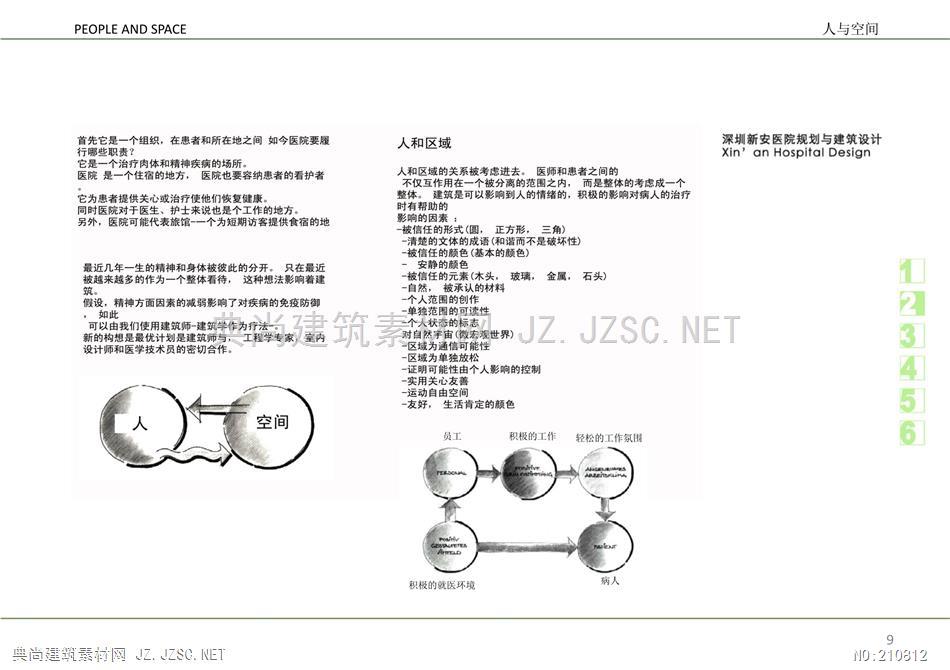

PEOPLE AND SPACE人与空间people and SpaceOn the design;humans and the narrow space mustrelated.Not only the interaction betweenFor the welfare of the sisters,volunteers and staffDoctor and patient in a separate area.but thecan ooour:Average hospital ervironment is a place of therapeuticIntervention to be considered.Because rooms houses practiceSpace for communicationan effect on people.You can create a have a posiive aura.Space for individual relaxation深圳新安医院规划与筑设计but may also fear and Spread unease.Opportunity identification through personal influenceXin'an Hospital DesignPractical nursing friendlinessFreedom of movementfriendly,life colorsTo exploit the potential of architecture筑素C2profitable and therapeutic use.it isrealize their creative forces in order to exploit spaceseaeheelng i5 ecure at the le到oPatents or contaminated employee whoResolve tension and anxiety and stress reliefThe consequence of this influence in the region is at aHow can architectural cpposing forces useddelberately designed emvironment with a positive moodwhose effect in the subconscious hits and healingin the closed circuit.Does the ervironment for5Effects such as:Patients and staff.the positive impact on thePersonnel.This creates a positive atmosphere.Familiar shapes (circle,square,triangle)The result is a pleasant work environment that is6Clear language of form (harmony instead of destructively)tum positive impact on patients and thereforethe compebtiveness of the house on the marketSensual,soft colors (pain Borders)improved ce strengthened.Familiar elements (wood,glass,metal,stone)That means it must be for the people in its entiretyNatural,familiar materialsplanned.The rooms need for the people asCreation of personal areasUnity of body.mind and soul underReadability of private sectormedical technology,building physics.material andReceipt of personal status symbolssubtle facial points are planned.The possibility of the integration of personal historyBy using some creative means it could have positively influences to theRespect for nature universe (micro-macrocosm)sick on the sickness.There are princples in whichThe design unconsclous fears and desires can regulate10理览Z..ET
本站所有资源由用户上传,仅供学习和交流之用;未经授权,禁止商用,否则产生的一切后果将由您自己承担!素材版权归原作者所有,如有侵权请立即与我们联系,我们将及时删除