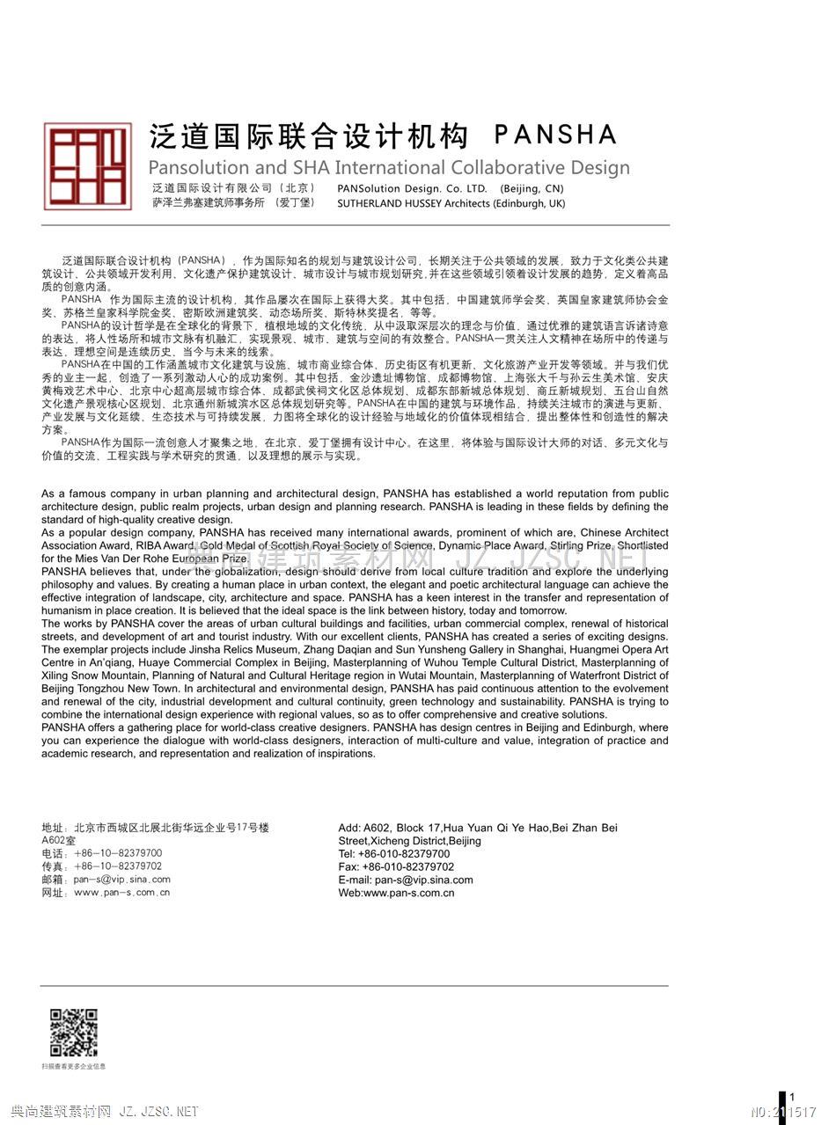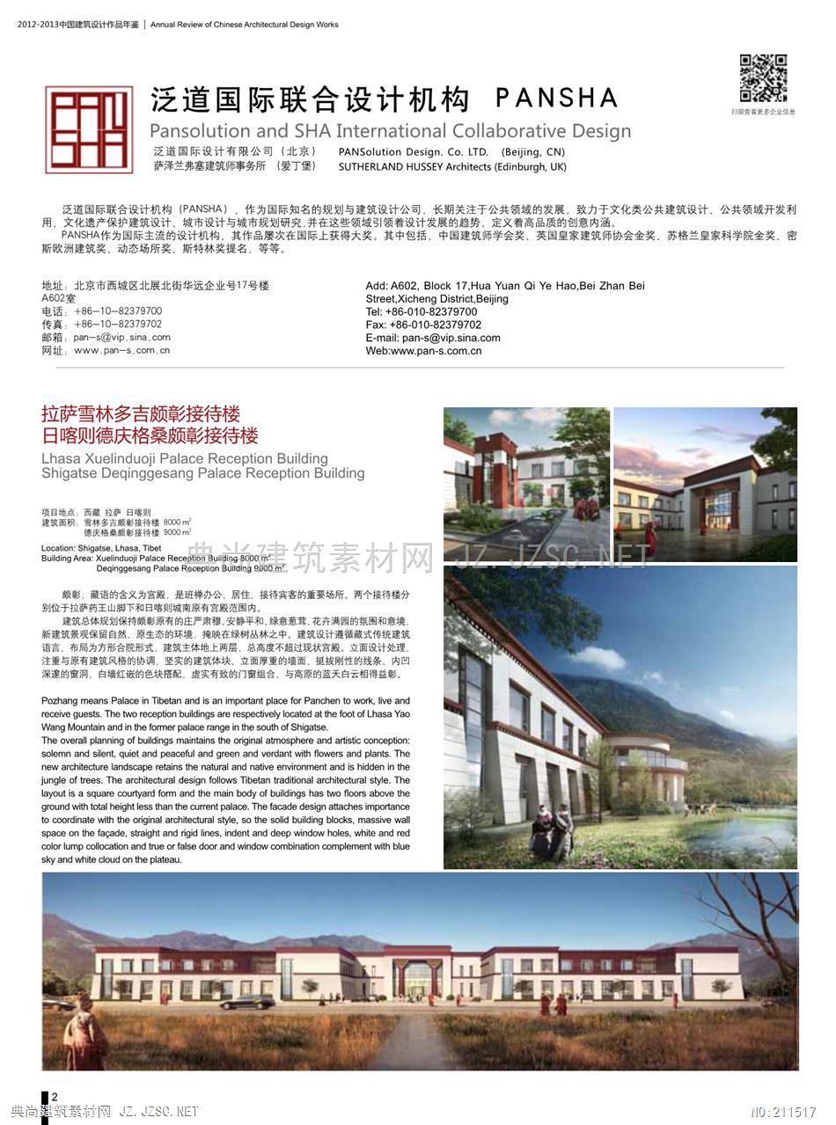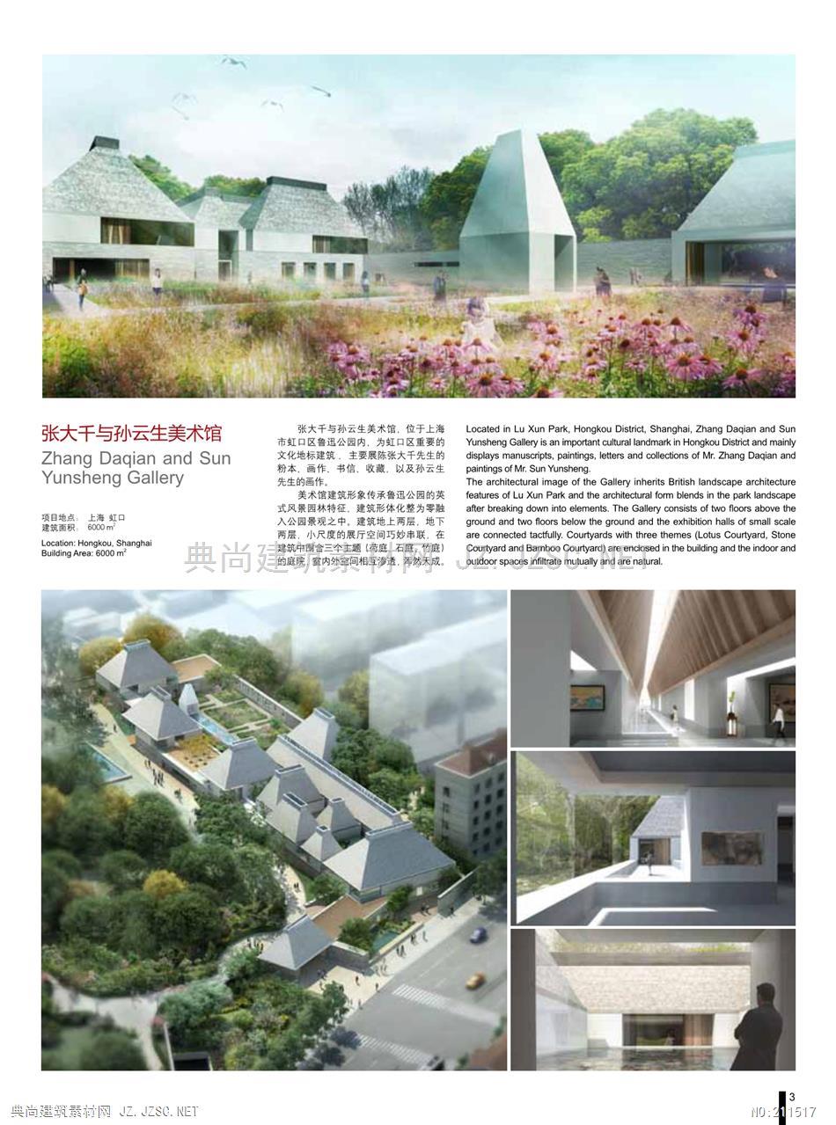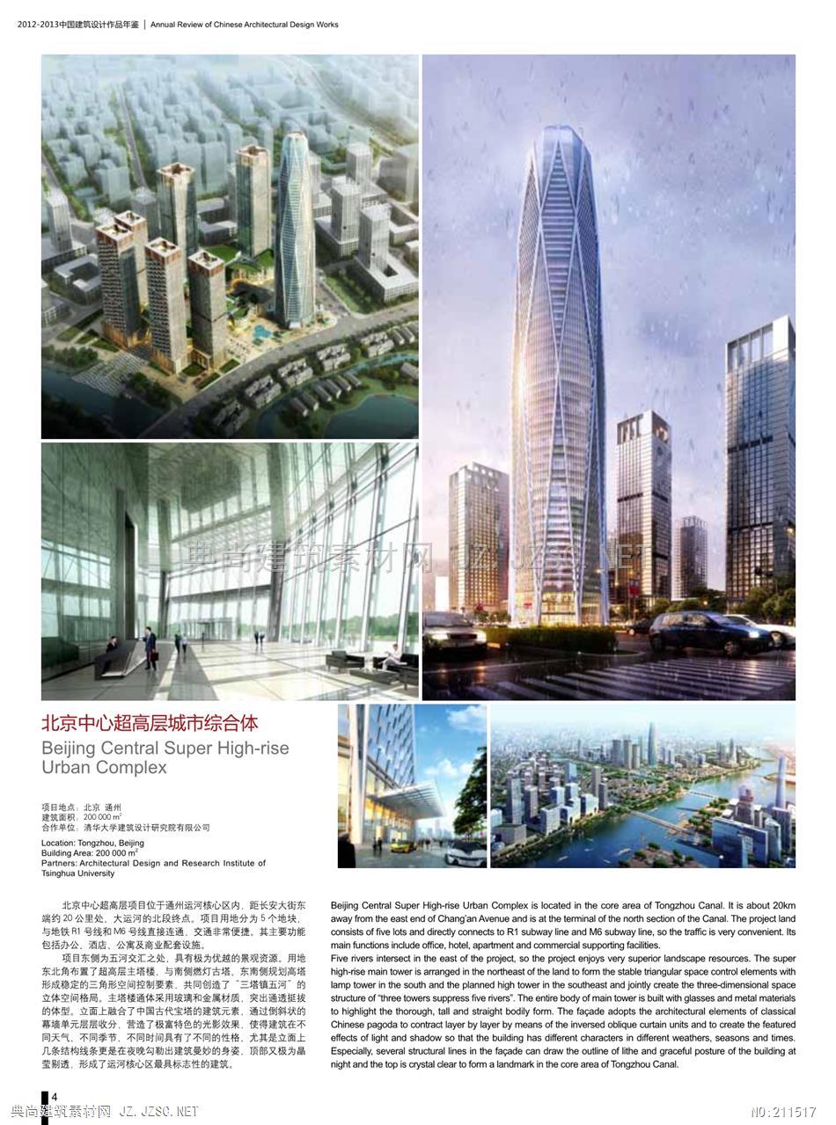




泛道国际联合设计机构PANSHAPansolution and SHA International Collaborative Design泛道国际设计有限公司(北京)PANSolution Design.Co.LTD.(Beijing,CN)萨泽兰弗塞筑师事务所(爱丁堡)SUTHERLAND HUSSEY Architects(Edinburgh,UK)泛道国际联合设计机构(PANSHA),作为国际知名的规划与筑设计公司,长期关注于公共领域的发展,致力于文化类公共筑设计,公共领域开发利用、文化遗产保护筑设计,城市设计与城市规划研究.并在这些领域引领着设计发展的趋势,定义着高品质的创意内涵。PANSHA作为国际主流的设计机构,其作品屡次在国际上获得大奖。其中包括,中国筑师学会奖.英国皇家筑师协会金奖。苏格兰皇家科学院金奖。密斯欧洲筑奖。动态场所奖。斯特林奖提名,等等。PANSHA的设计哲学是在全球化的背景下,植根地域的文化传统,从中汲取深层次的理念与价值.通过优雅的筑语言诉诸诗意的表达,将人性场所和城市文脉有机融汇,实现景观、城市.筑与空间的有效整合。PANSHA一贯关注人文精神在场所中的传递与表达。理想空间是连续历史.当今与未来的线索。PANSHA在中国的工作涵盖城市文化筑与设施.城市商业综合体,历史街区有机更新,文化旅游产业开发等领域。并与我们优秀的业主一起,创造了一系列激动人心的成功案例。其中包括.金沙遗址博物馆.成都博物馆.上海张大千与孙云生美术馆、安庆黄梅戏艺术中心,北京中心超高层城市综合体.成都武侯祠文化区总体规划,成都东部新城总体规划、商丘新城规划.五台山自然文化遗产景观核心区规划.北京通州新城滨水区总体规划研究等,PANSHA在中国的筑与环境作品,持续关注城市的演进与更新产业发展与文化延续。生态技术与可持续发展.,力图将全球化的设计经验与地域化的价值体现相结合,提出整体性和创造性的解决方案。PANSHA作为国际一流创意人才聚集之地。在北京,爱丁堡拥有设计中心。在这里,将体验与国际设计大师的对话、多元文化与价值的交流.工程实践与学术研究的贯通。以及理想的展示与实现。As a famous company in urban planning and architectural design.PANSHA has established a world reputation from publicarchitecture design,public realm projects,urban design and planning research.PANSHA is leading in these fields by defining thestandard of high-quality creative design.As a popular design company,PANSHA has received many international awards,prominent of which are.Chinese ArchitectAssociation Award,RIBA Award Gold Medal of Scottish Royai Society of Science,Dynamic Place Award.Stirting Prize,Shortistedfor the Mies Van Der Rohe European Prize.PANSHA believes that,under the globalization,design should derive from local culture tradition and explore the underlyingphilosophy and values.By creating a human place in urban context,the elegant and poetic architectural language can achieve theeffective integration of landscape,city,architecture and space.PANSHA has a keen interest in the transfer and representation ofhumanism in place creation.It is believed that the ideal space is the link between history,today and tomorrow.The works by PANSHA cover the areas of urban cultural buildings and facilities,urban commercial complex,renewal of historicalstreets,and development of art and tourist industry.With our excellent clients,PANSHA has created a series of exciting designs.The exemplar projects include Jinsha Relics Museum,Zhang Daqian and Sun Yunsheng Gallery in Shanghai,Huangmei Opera ArtCentre in An'qiang.Huaye Commercial Complex in Beijing.Masterplanning of Wuhou Temple Cultural District,Masterplanning ofXiling Snow Mountain,Planning of Natural and Cultural Heritage region in Wutai Mountain,Masterplanning of Waterfront District ofBeijing Tongzhou New Town.In architectural and environmental design,PANSHA has paid continuous attention to the evolvementand renewal of the city.industrial development and cultural continuity,green technology and sustainability.PANSHA is trying tocombine the international design experience with regional values,so as to offer comprehensive and creative solutions.PANSHA offers a gathering place for world-class creative designers.PANSHA has design centres in Beijing and Edinburgh,whereyou can experience the dialogue with world-class designers,interaction of multi-culture and value,integration of practice andacademic research,and representation and realization of inspirations.地址:北京市西城区北展北街华远企业号17号楼Add:A602,Block 17,Hua Yuan Qi Ye Hao,Bei Zhan BeiA602室Street,Xicheng District,Beijing电话:+86-10-82379700Tel:+86-010-82379700传真:+86-10-82379702Fax:+86-010-82379702邮箱:pn-s@vip.sina.comE-mail:pan-s@vip.sina.com网址:www.pan-s.com.cnWeb:www.pan-s.com.cn扫损告春更多企业结想理贸Z.ZC.E1 2012-2013中E筑设i计作品年鉴|Annual Review of Chinese Architectural Design Works泛道国际联合设计机构I PANSHA扫霍查着更多企业信品Pansolution and SHA International Collaborative Design泛道国际设计有限公司(北京)PANSolution Design.Co.LTD.(Beijing,CN)萨泽兰弗塞筑师事务所(爱丁堡)SUTHERLAND HUSSEY Architects(Edinburgh,UK)泛道国际联合设计机构(PANSHA),作为国际知名的规划与筑设计公司,长期关注于公共领域的发展,致力于文化类公共筑设计、公共领域开发利用、文化遗产保护筑设计、城市设计与城市规划研究,并在这些领域引领着设计发展的趋势,定义着高品质的创意内涵。PANSHA作为国际主流的设计机构,其作品屡次在国际上获得大奖。其中包括,中国筑师学会奖、英国皇家筑师协会金奖。苏格兰皇家科学院金奖,密斯欧洲筑奖.动态场所奖、斯特林奖提名.等等。地址:北京市西城区北展北街华远企业号17号楼Add:A602,Block 17.Hua Yuan Qi Ye Hao,Bei Zhan BeiA602室Street,Xicheng District,Beijing电话:+86-10-82379700Tel+86-010-82379700传真:+86-10-82379702Fax:+86-010-82379702邮箱:pan一s@vip,sina.comE-mail:pan-s@vip.sina.com网址:www,pan-s.corm,cnWeb:www.pan-s.com.cn拉萨雪林多吉颇彰接待楼日喀侧德庆格桑颇彰接待楼Lhasa Xuelinduoji Palace Reception BuildingShigatse Deqinggesang Palace Reception Building项目地点,西藏拉萨日喀则筑面积:雪林多吉颜影接待楼8000m德庆格桑颜影接待楼9000m典筑Location:Shigatse.Lhasa,TibetDeqinggesang Palace Roception Buitding 9000 m领彰,藏语的含义为宫殿,是班禅办公,居住,接待宾客的重要场所。两个接待楼分别位于拉萨药王山脚下和日喀则城南原有宫殿范国内筑总体规划保持颜彰原有的庄严肃穆,安静平和,绿意葱茸.花卉满园的氛围和意境新筑景观保留自然.原生态的环境,掩映在绿树丛林之中。筑设计遵循藏式传统筑语言.布局为方形合院形式,筑主体地上两层,总高度不超过现状宫殿。立面设计处理注重与原有筑风格的协调,坚实的筑体块、立面厚重的墙面.挺拔刚性的线条.内凹深邃的窗洞.白墙红嵌的色块搭配。虚实有致的门窗组合,与高原的蓝天白云相得益彰。Pozhang means Palace in Tibetan and is an important place for Panchen to work,live andreceive guests.The two reception buildings are respectively located at the foot of Lhasa YaoWang Mountain and in the former palace range in the south of Shigatse.The overall planning of buildings maintains the original atmosphere and artistic conception:solemn and silent,quiet and peaceful and green and verdant with flowers and plants.Thenew architecture landscape retains the natural and native environment and is hidden in thejungle of trees.The architectural design follows Tibetan traditional architectural style.Thelayout is a square courtyard form and the main body of buildings has two floors above theground with total height less than the current palace.The facade design attaches importanceto coordinate with the original architectural style,so the solid building blocks,massive wallspace on the fagade,straight and rigid lines,indent and deep window holes,white and redcolor lump collocation and true or false door and window combination complement with bluesky and white cloud on the plateau.2贸素前网Z.ZC.ET 商丘市商务中心区控制性详细规划与城市设计Regulatory Detailed Plan andUrban Design of ShangqiuCity Central Business District质日场古,家南意行筑面积,14950000m合作单位:清华大学筑设计研究院有限公司Location:Shanggiu,HenanBuilding Area:14 850 000 mPartners:Architectural Design and ResearchInstitute of Tsinghua University商丘地处我国豫。鲁。苏、皖四省的结合部,是河南省的东大门。是河南省人民政府确定的中原经济区承接产业转移示范市。商丘市商务中心区是商丘市新区起步设的重点区域,将成为商丘与沿海发达地区进行对接和承接产业转移的重要服务平台,增强和展现商丘的城市吸引力的重要窗,商丘市商务中心区将规划设成为集商务、商业,文化.休闲与生活于一体的综合性城市新区。在设计理念上注重现代城市特征与商丘传统文化的交相辉映。在文化脉络。生态环境和城市功能、景观上与新老城区进行有机衔接,结合引水。蓄水工程布局绿地水系,形成舒适宜人的公共开敝空间体系Located in the joint part of Henan,Shandong.Jiangsu andAnhui provinces,Shanggiu is the eastem gate of HenanProvince and the continuing industry transfer demonstrationcity in the Central Plains Economic Region set by thePeople's Govemment of Henan Province.Shangqiu CityCentral Business District is an important region of startingto construct Shangqiu New Area,and will become animportant service platform of docking and carrying onindustry transfer between Shanggiu and coastal developedareas,and an important window to strengthen and showthe urban attraction of Shanggiu.Shangqiu City Central Business District is planned tobe built into a new comprehensive urban district whichintegrates business,commerce,culture,leisure and life.Shangqiu City Central Business District focuses on theinfusion between modern urban features and traditionalcultures of Shangqiu in terms of design concept and linkswith new and old urban areas in temms of cultural context,ecological environment,urban function and landscape todevelop into a comfortable and pleasant public open spacesystem based on green space and water system of waterdiversion and storage project layout.5興尚理筑乙.Z沁
本站所有资源由用户上传,仅供学习和交流之用;未经授权,禁止商用,否则产生的一切后果将由您自己承担!素材版权归原作者所有,如有侵权请立即与我们联系,我们将及时删除