
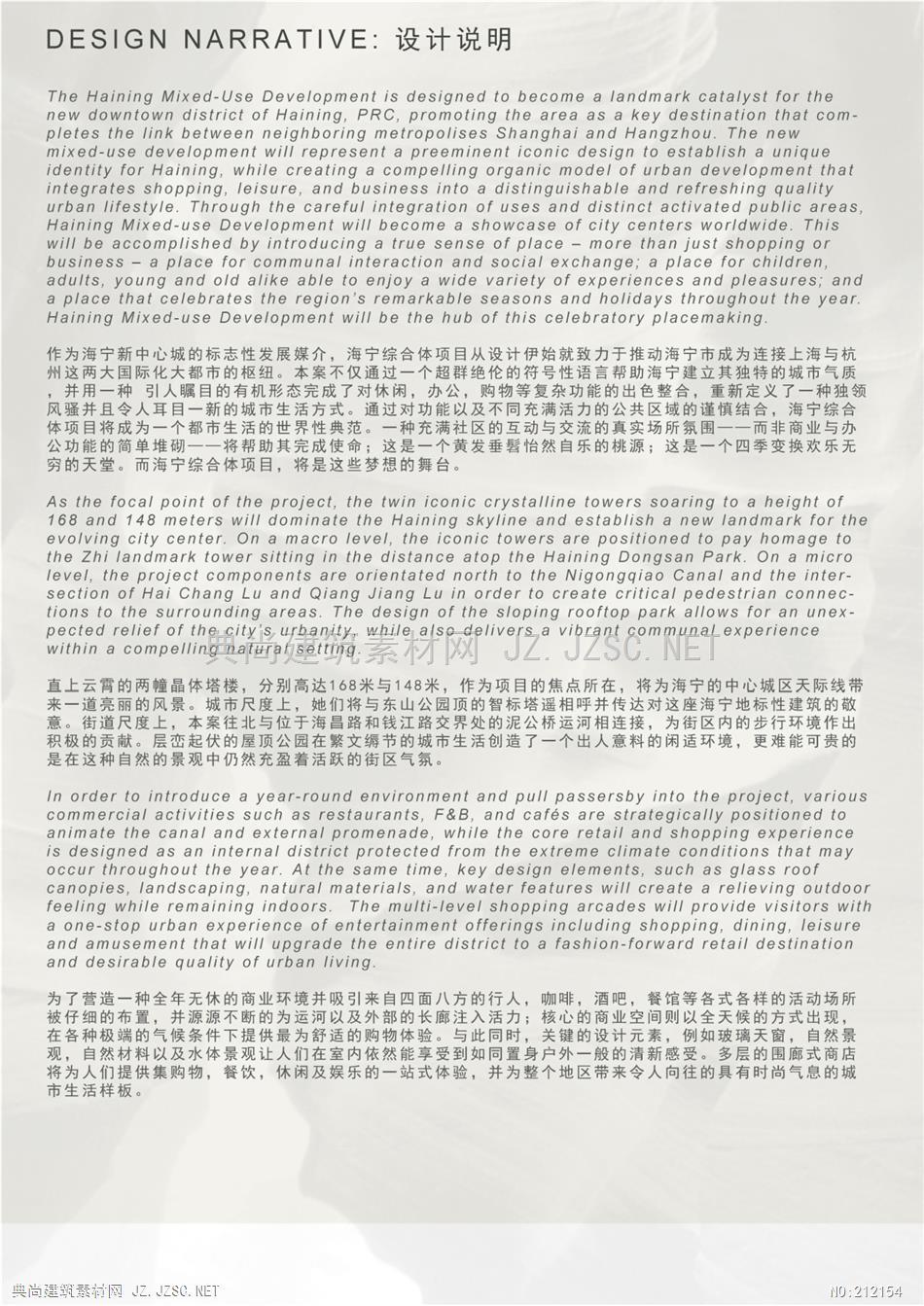
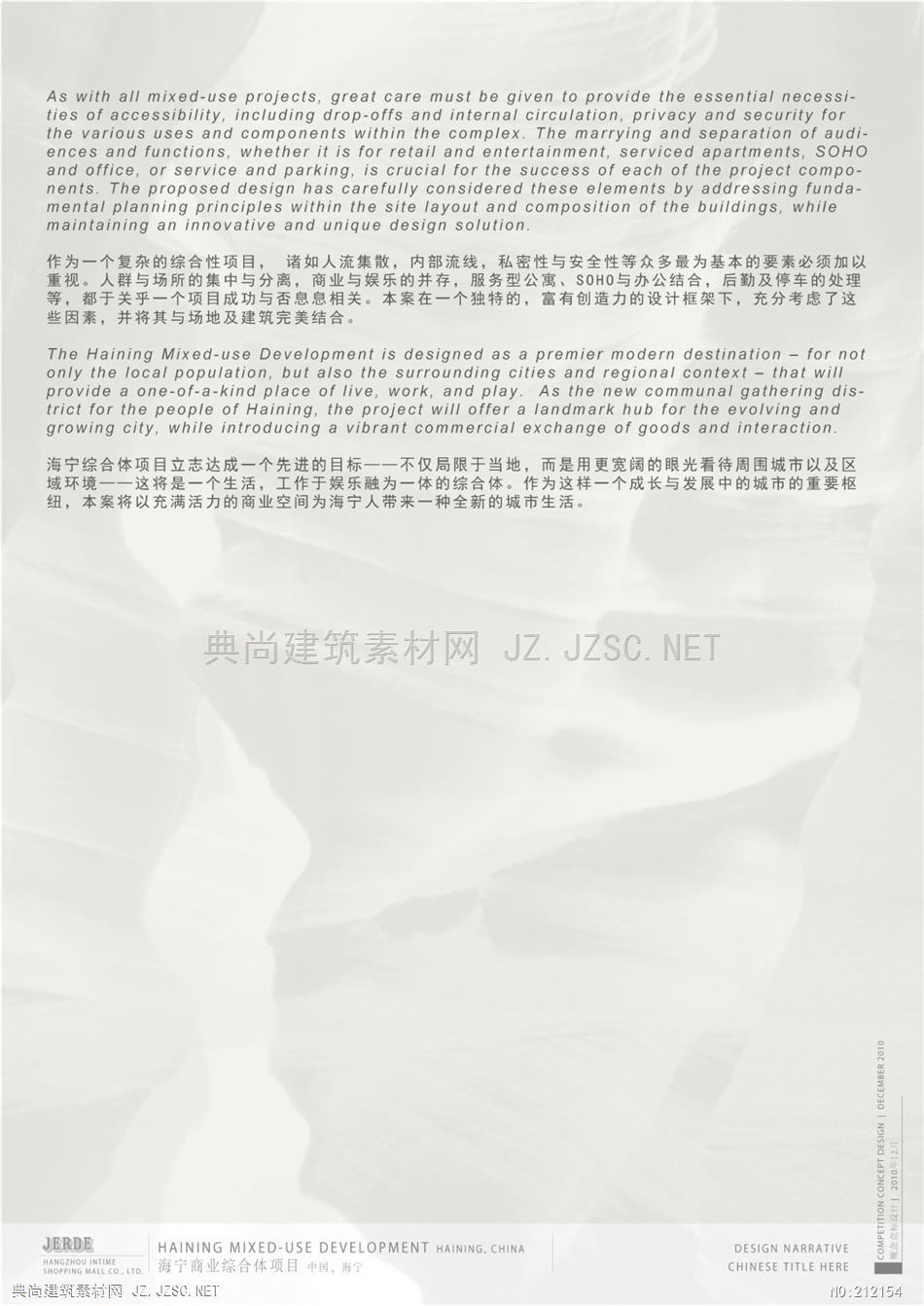
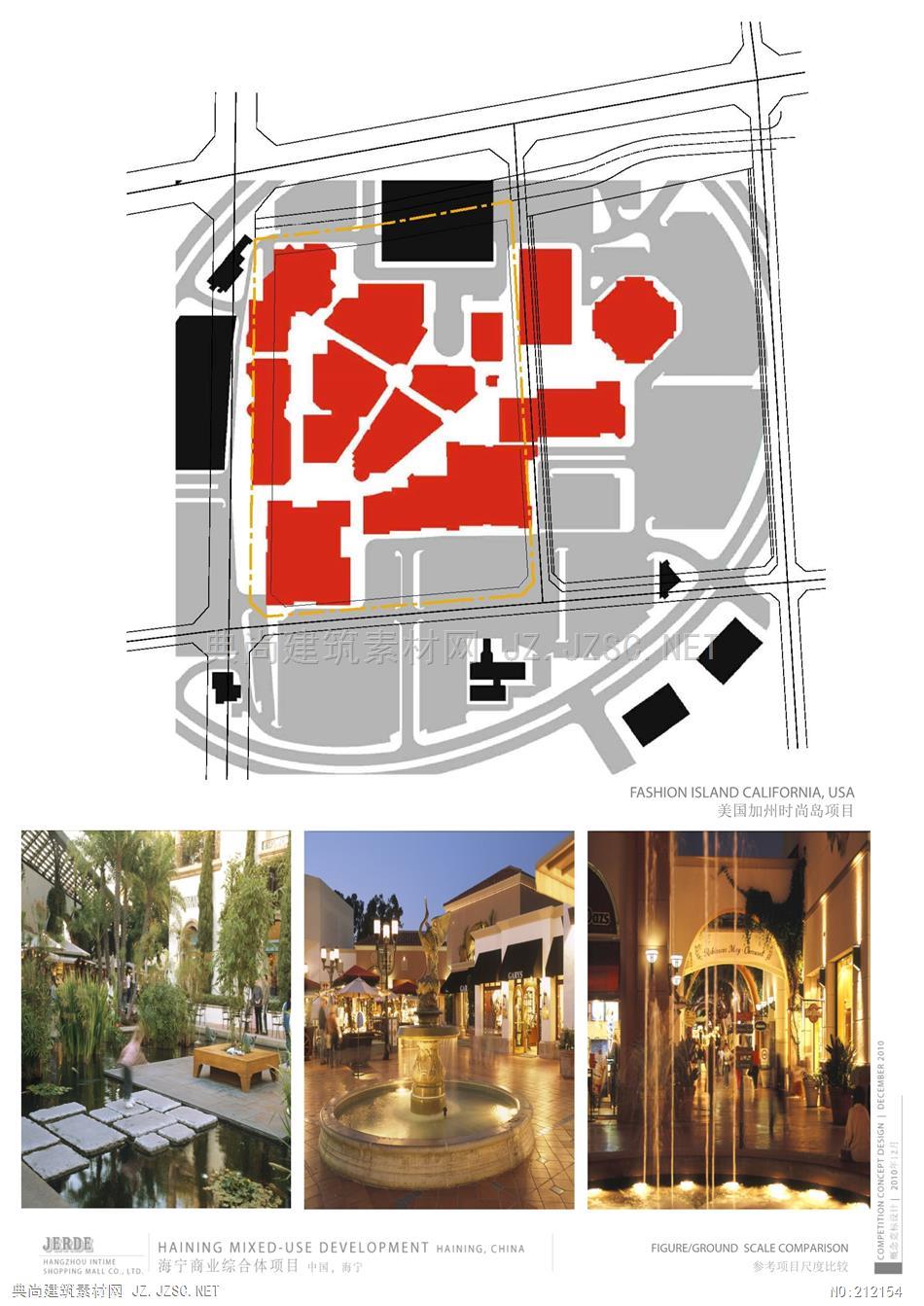
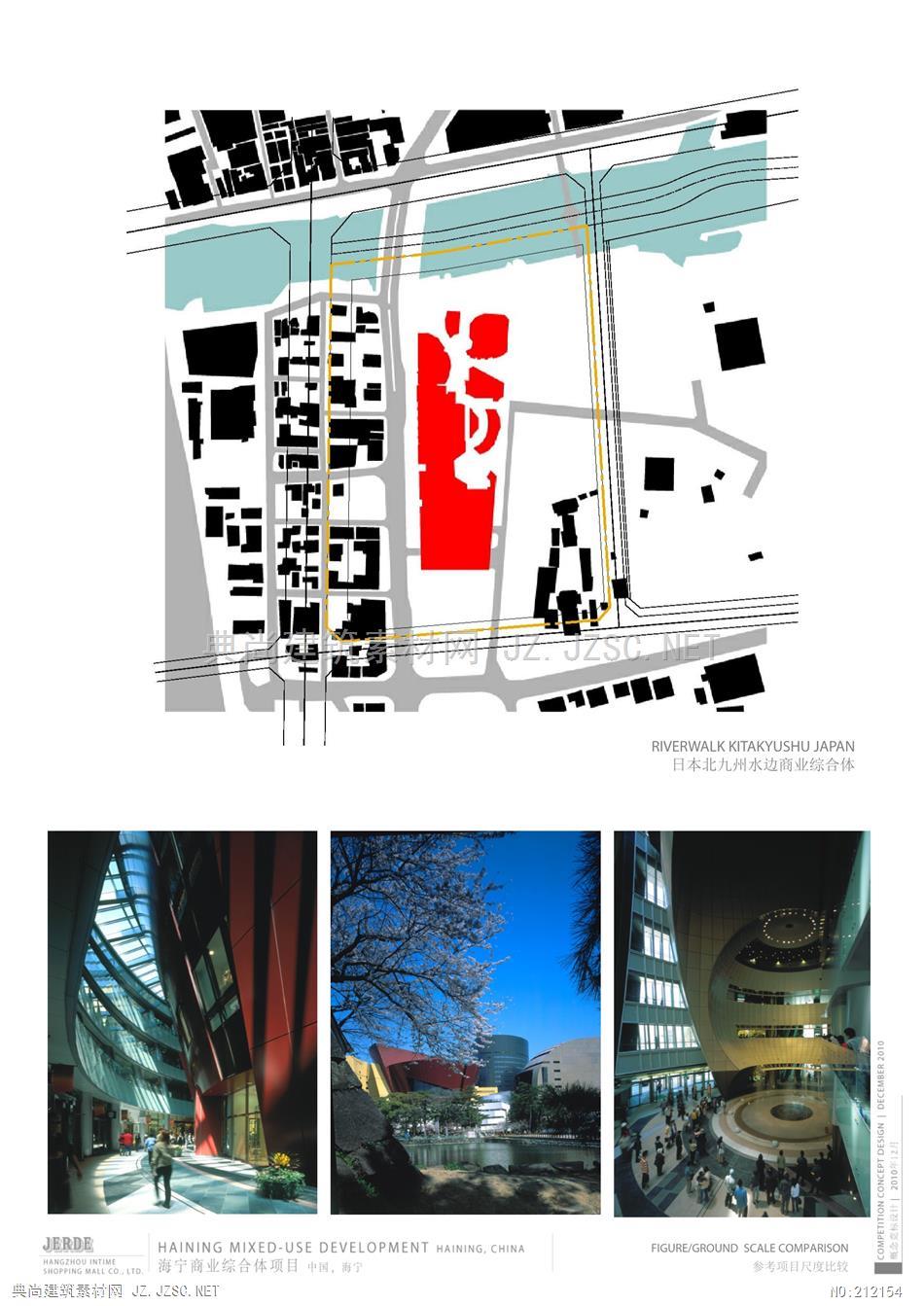




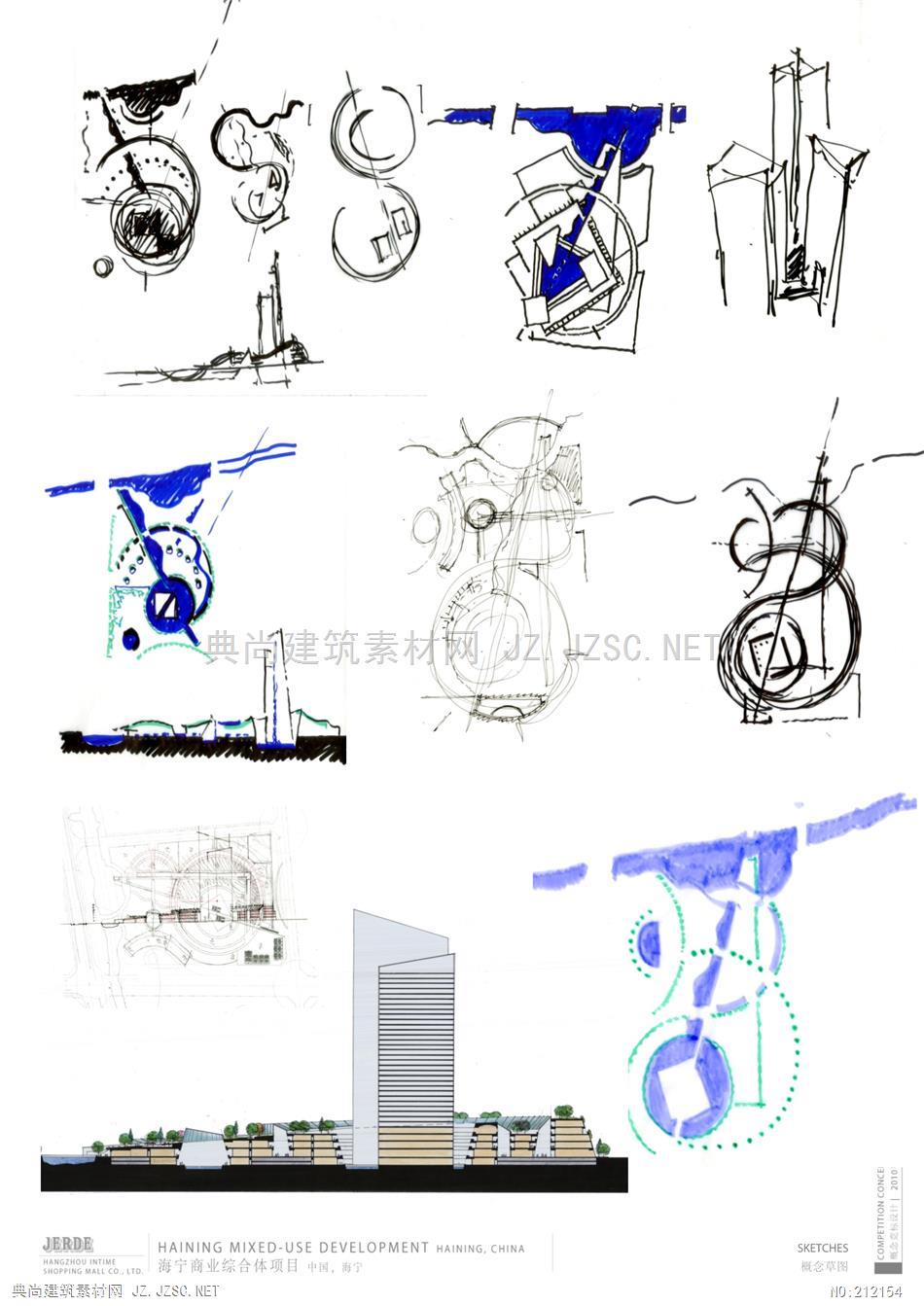
DESIGN NARRATIVE:设计说明The Haining Mixed-Use Development is designed to become a landmark catalyst for thenew downtown district of Haining,PRC.promoting the area as a key destination that com-pletes the link between neighboring metropolises Shanghai and Hangzhou.The newmixed-use development will represent a preeminent iconic design to establish a uniqueidentity for Haining,while creating a compelling organic model of urban development thatintegrates shopping,leisure,and business into a distinguishable and refreshing qualityurban lifestyle.Through the careful integration of uses and distinct activated public areasHaining Mixed-use Development will become a showcase of city centers worldwide.Thiswill be accomplished by introducing a true sense of place-more than just shopping orbusiness -a place for communal interaction and social exchange;a place for children,adults,young and old alike able to enjoy a wide variety of experiences and pleasures;anda place that celebrates the region's remarkable seasons and holidays throughout the year.Haining Mixed-use Development will be the hub of this celebratory placemaking作为海宁新中心城的标志性发展媒介,海宁综合体项目从设计伊始就致力于推动海宁市成为连接上海与杭州这两大国际化大都市的枢纽。本案不仅通过一个超群绝伦的符号性语言帮助海宁立其独特的城市气质并用一种引人瞩目的有机形态完成了对休闲,办公,购物等复杂功能的出色整合,重新定义了一种独领风骚并且令人耳目一新的城市生活方式。通过对功能以及不同充满活力的公共区域的谨慎结合,海宁综合体项目将成为一个都市生活的世界性典范。一种充满社区的互动与交流的真实场所氛围一一而非商业与办公功能的简单堆砌一一将帮助其完成使命;这是一个黄发垂髫怡然自乐的桃源;这是一个四季变换欢乐无穷的天堂。而海宁综合体项目,将是这些梦想的舞台。As the focal point of the project,the twin iconic crystalline towers soaring to a height of168 and 148 meters will dominate the Haining skyline and establish a new landmark for theevolving city center.On a macro level,the iconic towers are positioned to pay homage tothe Zhi landmark tower sitting in the distance atop the Haining Dongsan Park.On a microlevel,the project components are orientated north to the Nigongqiao Canal and the inter-section of Hai Chang Lu and Qiang Jiang Lu in order to create critical pedestrian connec-tions to the surrounding areas.The design of the sloping rooftop park allows for an unex-pected relief of the city's urbanity,while also delivers a vibrant communal experiencewithin a compe1 ling nat世sett四g系个闪直上云霄的两幢晶体塔楼,分别高达168米与148米,作为项目的焦点所在,将为海宁的中心城区天际线带来一道亮丽的风景。城市尺度上,她们将与东山公园顶的智标塔遥相呼并传达对这座海宁地标性筑的敬意。街道尺度上,本案往北与位于海昌路和钱江路交界处的泥公桥运河相连接,为街区内的步行环境作出积极的贡献。层峦起伏的屋顶公园在繁文缛节的城市生活创造了一个出人意料的闲适环境,更难能可贵的是在这种自然的景观中仍然充盈着活跃的街区气氛。In order to introduce a year-round environment and pull passersby into the project,variouscommercial activities such as restaurants,F&B,and cafes are strategically positioned toanimate the canal and external promenade,while the core retail and shopping experienceis designed as an internal district protected from the extreme climate conditions that mayoccur throughout the year.At the same time,key design elements,such as glass roofcanopies,landscaping,natural materials,and water features will create a relieving outdoorfeeling while remaining indoors.The multi-level shopping arcades will provide visitors witha one-stop urban experience of entertainment offerings including shopping,dining,leisureand amusement that will upgrade the entire district to a fashion-forward retail destinationand desirable quality of urban living为了营造一种全年无休的商业环境并吸引来自四面八方的行人,咖啡,酒吧,餐馆等各式各样的活动场所被仔细的布置,并源源不断的为运河以及外部的长廊注入活力;核心的商业空间则以全天候的方式出现,在各种极端的气候条件下提供最为舒适的购物体验。与此同时,关键的设计元素,例如玻璃天窗,自然景观,自然材料以及水体景观让人们在室内依然能享受到如同置身户外一般的清新感受。多层的围廊式商店将为人们提供集购物,餐饮,休闲及娱乐的一站式体验,并为整个地区带来令人向往的具有时尚气息的城市生活样板。理筑Z.ZC.ET As with all mixed-use projects,great care must be given to provide the essential necessi-ties of accessibility,including drop-offs and internal circulation,privacy and security forthe various uses and components within the complex.The marrying and separation of audi-ences and functions,whether it is for retail and entertainment,serviced apartments,SOHOand office,or service and parking,is crucial for the success of each of the project compo-nents.The proposed design has carefully considered these elements by addressing funda-mental planning principles within the site layout and composition of the buildings,whilemaintaining an innovative and unique design solution作为一个复杂的综合性项目,诸如人流集散,内部流线,私密性与安全性等众多最为基本的要素必须加以重视。人群与场所的集中与分离,商业与娱乐的并存,服务型公寓、S0H0与办公结合,后勤及停车的处理等,都于关乎一个项目成功与否息息相关。本案在一个独特的,富有创造力的设计框架下,充分考虑了这些因素,并将其与场地及筑完美结合。The Haining Mixed-use Development is designed as a premier modern destination -for notonly the local population,but also the surrounding cities and regional context-that willprovide a one-of-a-kind place of live,work,and play.As the new communal gathering dis-trict for the people of Haining,the project will offer a landmark hub for the evolving andgrowing city,while introducing a vibrant commercial exchange of goods and interaction.海宁综合体项目立志达成一个先进的目标一一不仅局限于当地,而是用更宽阔的眼光看待周围城市以及区域环境一一这将是一个生活,工作于娱乐融为一体的综合体。作为这样一个成长与发展中的城市的重要枢纽,本案将以充满活力的商业空间为海宁人带来一种全新的城市生活。J.NJERDEHAINING MIXED-USE DEVELOPMENT HAINING.CHINADESIGN NARRATIVE86o海宁商业综合体项日中国,海CHINESE TITLE HERE理筑Z.ZC.ET
本站所有资源由用户上传,仅供学习和交流之用;未经授权,禁止商用,否则产生的一切后果将由您自己承担!素材版权归原作者所有,如有侵权请立即与我们联系,我们将及时删除