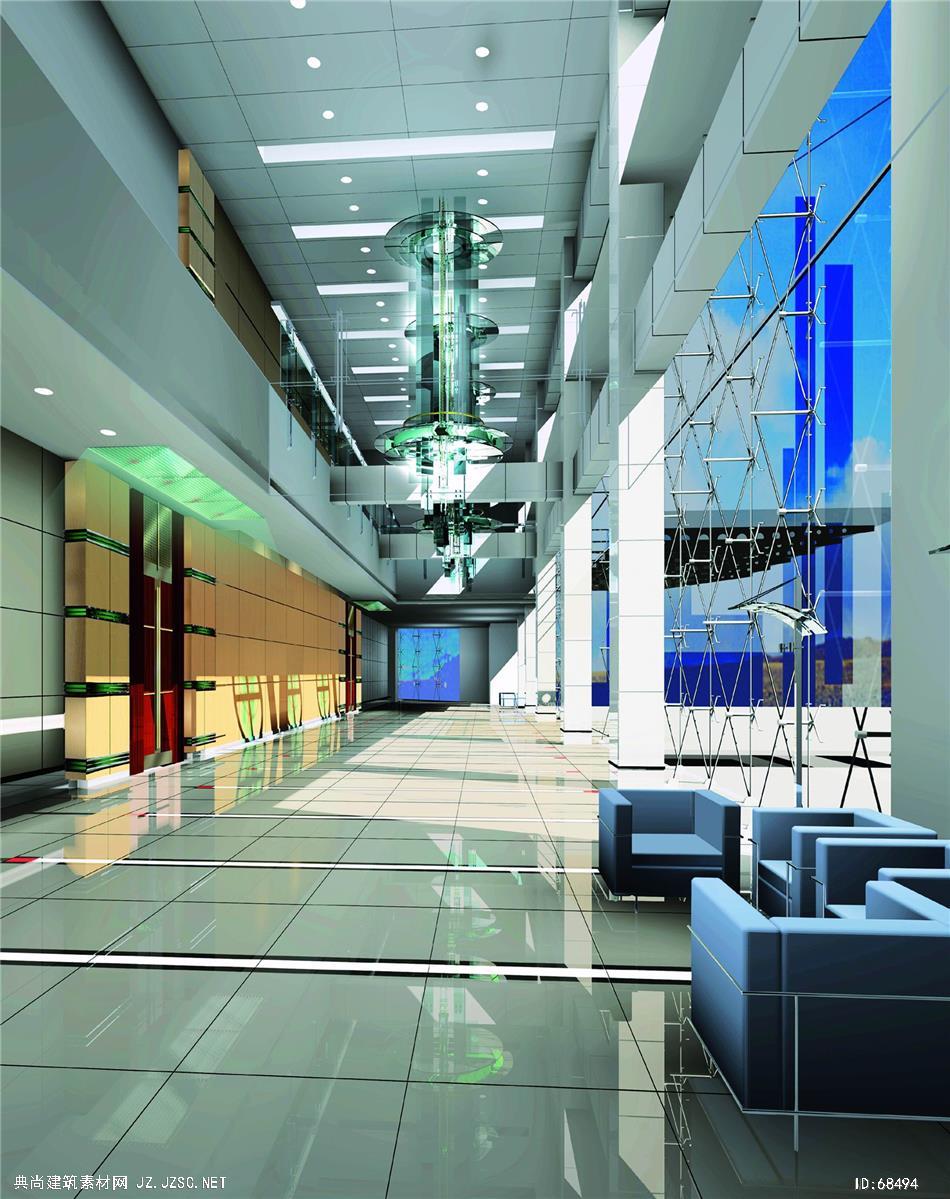上海大学体育中心
Sports Center of Shanghai University
中国,上海,上大路100号
No. 100, Shangda Road, Shanghai, China
工程特点及概况:
上海大学体育中心位于上海大学新校区,占地66900m2,建设体育场馆35000m2,此地区建设体育馆、训练馆、游泳馆和400m体育场看台和学生活动中心。
该基地呈长方形,在基地的西侧已建一座田径场,针对基地形状等一系列要素,在合理利用基地条件的基础上进行建筑整体布局,为了不在功能上与原田径场相冲突,我们将体育场设在基地东端,形成相对独立、安静的标准比赛场,以确保各类田赛和径赛的要求。
由于平常训练的频繁使用,以及设备维护等原因,我们把教学训练场从体育馆中剥离出来,以提高各自的独立性,减少能源消耗和使用干扰。
我们将体育馆、训练馆、游泳馆由东向西“一”字形排开,共同罩在一个巨大的矩形屋檐下,并通过平台、天桥层层相连,使三者有机结合,形成虚实对比,在空间上相互连通,在总体上成为一个整体的体育中心。这样总体定位就突出了南部的大片广场,用于日常人群集散,大型文艺会演、消防救护,保证了体育中心的开放性和参与性。
The Sports Center of Shanghai University is located in the new campus of the university and occupies land of 66,900m2 with 35,000m2 of stadiums and gymnasiums. This area is composed of the gymnasium, training gymnasium, natatorium, 400m stadium and students’sports center.
This base is rectangular and a ground track field has been built up at the west side of the base. According to a series of elements such as the shape of base, etc., on the basis of reasonable utilization of base conditions, in order not to conflict with the functions of the original ground track field, the overall planning of the buildings arranges the stadium at the east end of the base to form a relatively independent and quiet standard tournament field so as to meet the requirements of various track and field events.
Because of frequent use during ordinary training and maintenance of equipment, etc., we separate the teaching training field from the gymnasium so as to increase respective independence, reduce energy consumption and function disturbance.
We arrange the gymnasium, training filed and natatorium in the shape of “一”from east to west. The buildings are covered under huge rectangular eaves together, connected through platform and overpass, combined organically to form contrast between virtuality and reality, and linked in space to become an integrated sports center. Such overall orientation emphasizes the south large square, which is used for the people,s daily assembly, large-scale joint performance as well as fire prevention and rescue, and ensures the openness and participation in the sports center.
建设单位:上海大学
用途:体育馆、游泳馆、训练馆
设计/竣工:2000年/2001年
项目进展阶段:完成
建设地点:上海上大路100号
用地面积:20000m2,总建筑面积:35000m2
建筑层数、高度:地上层数1层,建筑高度10.0m
主体建筑结构形式:框架结构
主要外装修材料:铝板和涂料
Client: Shanghai University
Purpose: Gymnasium, Indoor Swimming Pool, Training Gymnasium
Time of Design/Completion: 2000 / 2001
Project Progress: Completed
Location: No. 100, Shangda Road, Shanghai
Site Area: 20,000m2, Total Floor Area: 35,000m2
Number and Height of Building Floors: Aboveground: 1 floor, height: 10.0m
Major Structural Form: Frame Structure
Major Exterior Finishing Materials: Coating, Aluminum Alloy
班级规模:3500人 ‖ 标准游泳馆:50mX25m
Scale of Class: 3500 ‖ Standard Indoor Swimming Pool: 50mX25m




