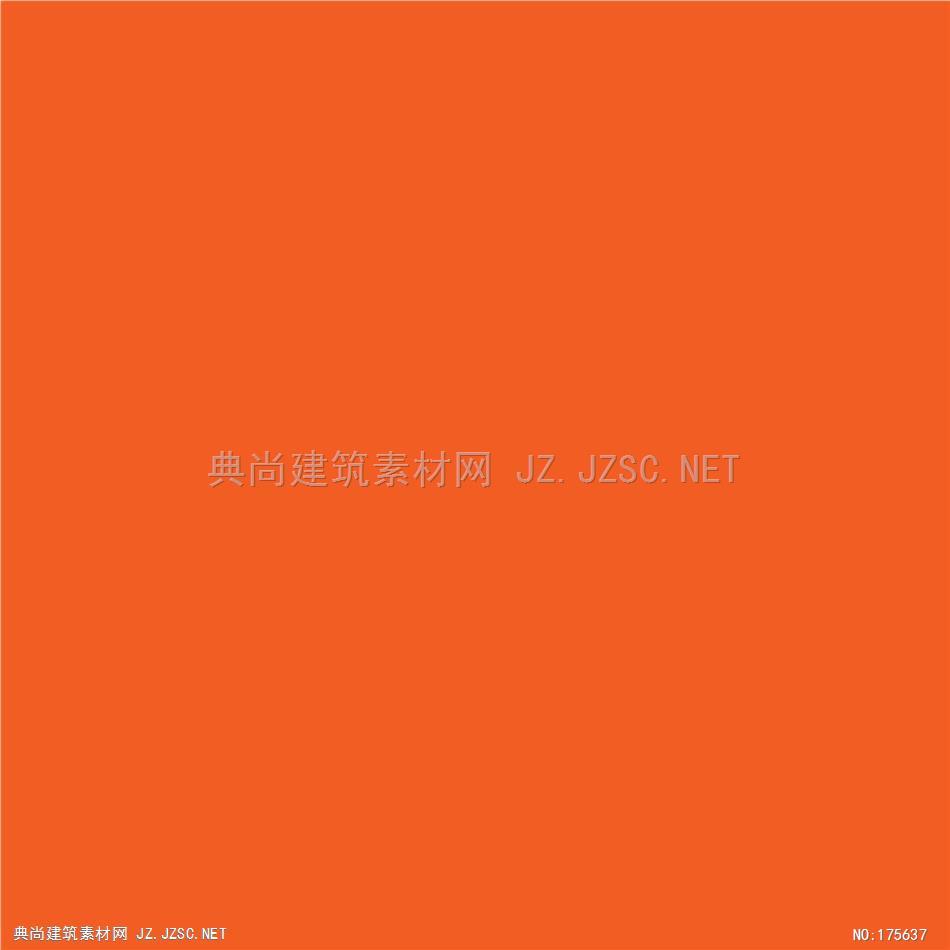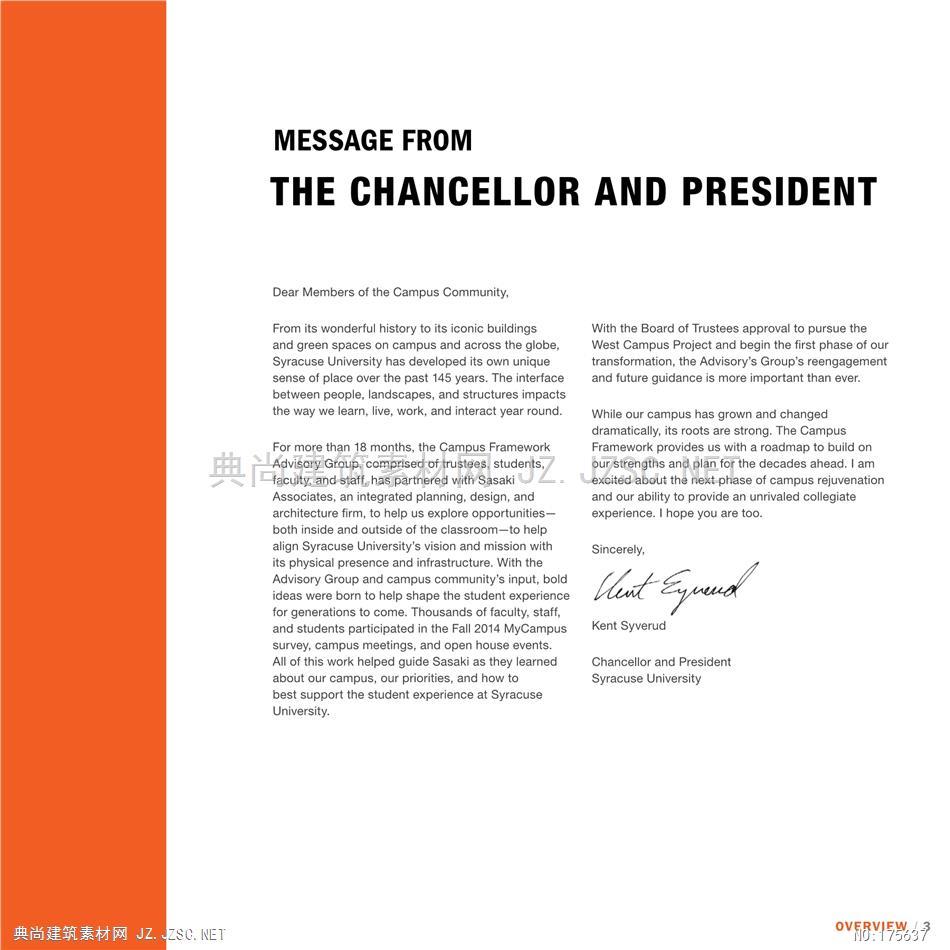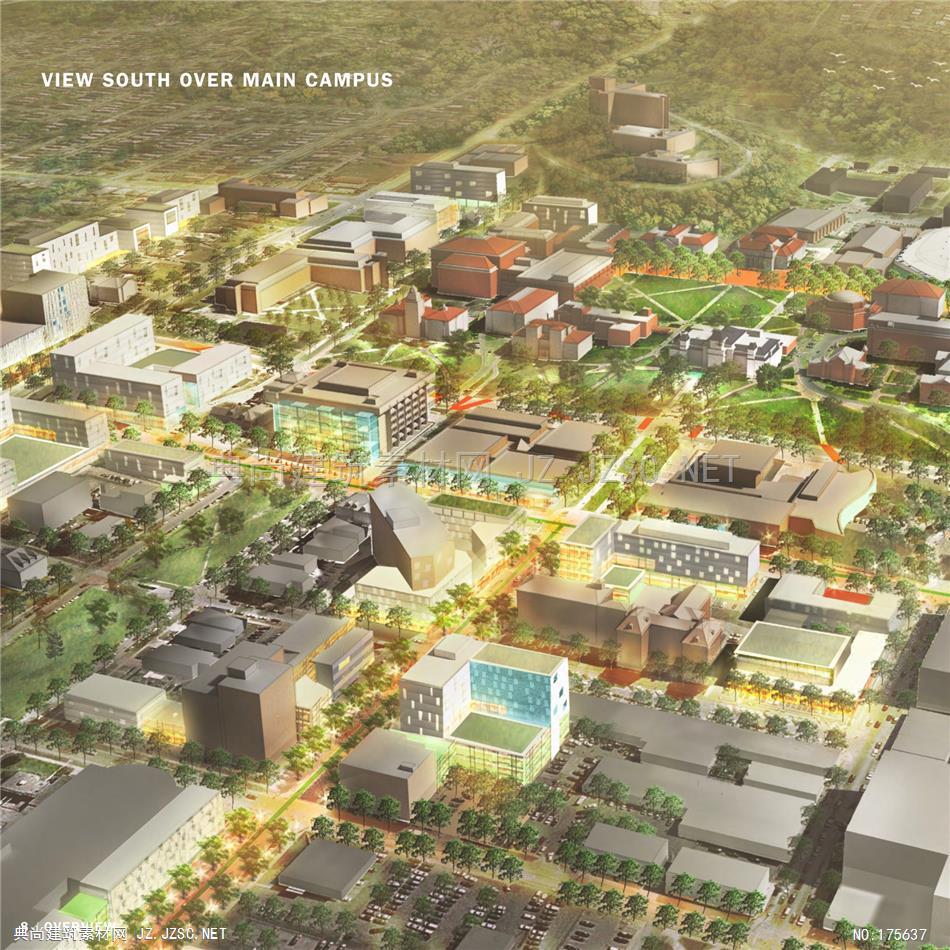









MESSAGE FROMTHE CHANCELLOR AND PRESIDENTDear Members of the Campus Community,From its wonderful history to its iconic buildingsWith the Board of Trustees approval to pursue thegreen spaces on campus and across the globe, West Campus Project and begin the first phase of ourracuse University has developed its own uniquetransformation, the Advisory,'s Group,s reengagementsense of place over the past 145 years. The interface and future guidance is more important than ever.etween people, landscapes, and structures impactsthe way we learn, live, work, and interact year round. While our campus has grown and changeddramatically, its roots are strong. The Campusn 18 months, the Campus Framework Framework provides us with a roadmap to build onAdvisary Group. comprised of trustees, studeour strengths and plan, for the decades ahead. I-acuity and staft, has parthered with sasakixcited about the next phase of campus rejuvenationAssociates, an integrated planning, design, andand our ability to provide an unrivaled collegiatearchitecture firm, to help us explore opportunitiesexperience. I hope you are too.both inside and outside of the classroom-to helpalign Syracuse University s vision and mission withits physical presence and infrastructure. With theideas were born to help shape the student experiencefor generations to come. Thousands of faculty, staff,and students participated in the Fall 2014 My Camurvey, campus meetings, and open house eventsAll of this work helped guide Sasaki as they learned Chancellor and Presidentabout our campus, our priorities, and how toSyracuse Universitybest support the student experience at SyracuseSCOVERVIEW/3 FAST FORWARD SYRACUSEIn 2014, Syracuse University embarked on a major University-wide initiative to usher the campus throughthe 21st century. Fast Forward Syracuse, a roadmap for the future and a guide to help ensure the successof Syracuse University in the context of a changing and challenging higher education environment, has threeajor components, developed concurrently: the Academic Strategic Plan, the Campus Framework, and theOperational Excellence Program. The Campus Framework is intended to guide the future of the physicalampus, and provides a structure for rejuvenation, ensuring that each building and open space reinforcesAn Advisory Group provided direction to the Campus Framework consultants throughout the planning process.The scope of work consisted of three distinct stages: Analysis, Scenarios, and Implementation Strategiesreviewed existing background information about the campus and its surrounding context. The consultant teamding the My cisurvey, which had more than 3,000 participants. During the Scenarios stage, the consultant team refined theguiding planning and design principles and developed a range of strategies to address the student experience.residential life, academic and research environments, mobility, and campus character. Finally, during themplementation strategies stage, the team established a roadmap to achieve the goals set tort im the CampusPlan: The Student Experience-Provide all students with a world-class learning experience that prepares studentsfor future success: Discovery- Promote creativity and discovery attuned to important challenges and emergingneeds; Internationalization-Enter the Campus, Engage with the World; Commitment to Veterans and Military.onnected Communities-Distinguish Syracuse as the premier university for veterans, military-connected studentsand families; Innovation-Nurture an entrepreneurial culture; One University-Galvanize institution-wide excellenceUNIVERSITY MISSIONAs a university with the capacity to attract and engage the best scholars from around the world, yet smallenough to support a personalized and academically rigorous student experience, Syracuse University facultyand staff support student success by.Encouraging global study, experiential leaning, interdisciplinary scholarship, creativity, and entrepreneurialFostering a richly diverse and inclusive community of learning and opportunityPromoting a culture of innovation and discoveryapporting faculty, staff, and student collaboration in creative activity and research that address emergingopportunities and societal needsMaintaining pride in our location and history as a place of access, engagement, innovation, and impact、OVERVIEW/5 VIEW SOUTH OVERMAIN CAMPUSCAMPUS FRAMEWORKVISIONThe Campus Framework works in coordination with the Universitys Academic StrategicPlan to reinvigorate our physical campus, with the goal of creating a more robust, connectedcademic core campus offering many different experiences, from academics, to student life,to athletics. The Campus Framework envisions Syracuse University as a more connectedcampus enriched with a vibrant public realm and state-of-the-art learning and living spacesthat enable innovative research and a thriving culture of collaboration. Syracuse Universithas long been known as the Campus on the Hill, but today the University has expandedwell beyond the historic Main Campus core. Athletics buildings and fields, administrativeoffices, and approximately one-third of all on-campus student housing are located on SouthCampus. Satellite buildings integrate facilities for the College of Visual and PerformingArts and community facing programs in Downtown Syracuse. To support the University'sstrategic mission and principles, the Campus Framework creates a flexible strategy forreinvestment and change in the coming decades. The Framework builds on the historicfootprint of the campus, reinforcing the legibility and sustainability of Main Campus.筑如of Main Campus. This dramatic long-term transformation will enable the creation of 21s/ ocentury facilities that support modern academic pedagogies and research, and re-centerstudent and residential life around the academic heart of the University. At the same time, itwill anchor Syracuse University's presence in the city near medical and veterans institutions,downtown, and campus neighborhoods.AMPUS HOUSINGCAMPUS OVER TIMEOVERVIEW/7 CAMPUSFRAMEWORK GOALSThe Campus Framework plan works in coordination with theUniversity,'s Academic Strategic Plan to shape, guide and managethe Syracuse University campus environment and its physical form insupport of the University' s mission. It seeks to foster an inclusive rangeof strategies to address the student experience, integrate accessibilityand mobility, and improve the academic and research environments.Three overarching goals for the Campus Framework were developedbuilding on discussions with University students, faculty, staff, andacademic leadersSUPPORT ACADEMIC EXCELLENCE21st century academic and research environments across the ENRICH ALL ASPECTSOF STUDENT LIFEFoster student success through a holistic residential experience,engaging student life centers, a comprehensive academic andadministrative support network, and a diverse array of health andCREATE A VIBRANTCAMPUS SETTINGContinue to enrich the environment with high quality placemakingJNOVERVIEW/9 STUDENT SERVICES HUENATIONAL VETERANSRESOURCE COMPLEXBUILDING ON HISTORYBUILDING COMMUNITYAs the University grew over time, the campusexpanded beyond the expansive Front Lawn. Theniversity's campus began with old Row: the Hallf Languages, von Ranke Library(today known asTolley Humanities Building), Maxwell Hall, and CrouseCollege. Today, Old Row's historic architectural styles emblematic of traditional American universitiesCampus growth in the 20th century brought WatsonHall, Bird Library, Schine Student Center, NewhouseCommunications Complex, and Crouse-Hinds Hall, acollection of eclectic architectural design representingmultiple eras. Seated in front of the Old Row, theNew Row" today forms an entrance for the campuson Waverly Avenue, but the frontage is characterizedCROUSE-HINDS HALWHOUSE COMMUNICATIONSby unattractive conditions.In the future renovations and redevelopment筑this"New Row" with 21st century architecture willcreate a student life district for the campus, includingenhancing the dynamic Schine Student Center, avitalized Bird Library, and a new residence hall. Atthe eastern end of Waverly Ave, a new academicbuilding, the National Veterans Resource Complexsitor Center, and student housing complete thetransformation of Syracuse University's front door.参s参CROUSE COLLEGETOLLEYOF FINE ARTSHUMANITIESBUILDINGMAXWELL HALL影280
本站所有资源由用户上传,仅供学习和交流之用;未经授权,禁止商用,否则产生的一切后果将由您自己承担!素材版权归原作者所有,如有侵权请立即与我们联系,我们将及时删除