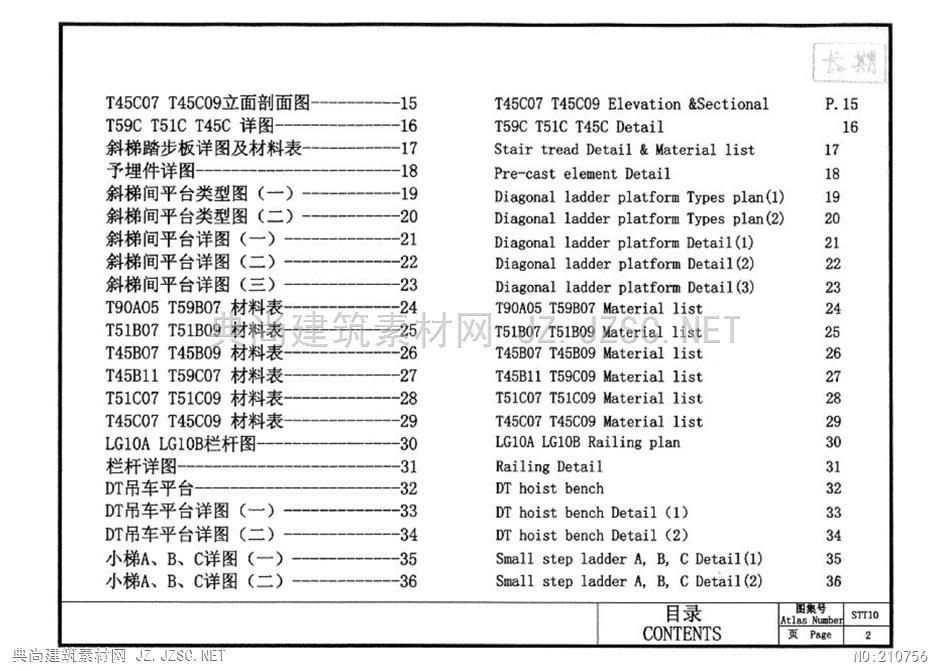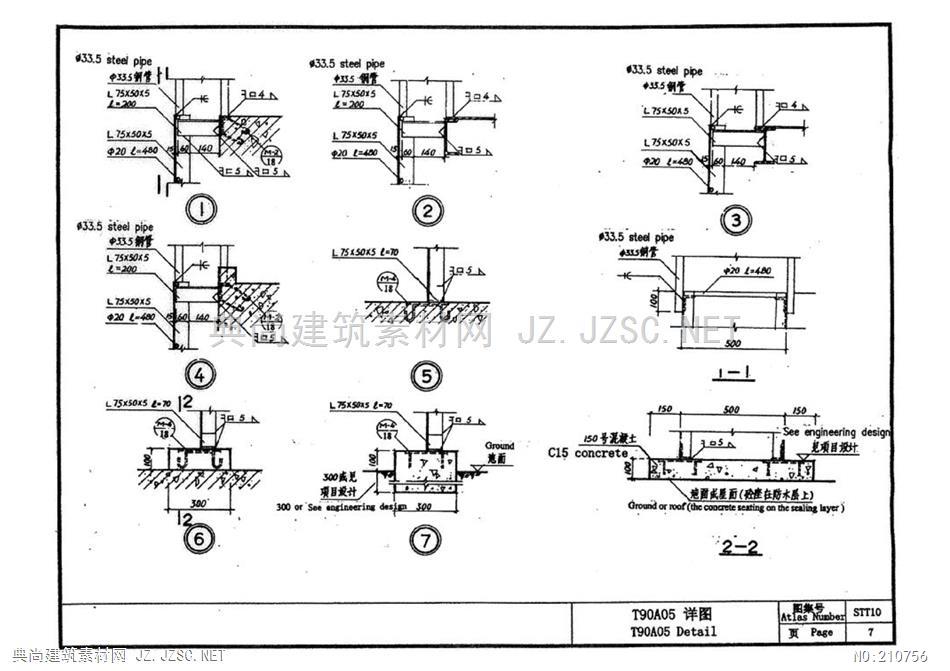









十一、构件安装后不应有歪斜、扭曲、变形及其它缺陷,再刷防锈漆一道,面漆两道,油漆种类及颜色由选用者确定。十二、除本图集注明者外,尚应遵照国家现行施工及验收规范的有关规定。The treads in the material list are catculated accordingto bent chckered steel plate.8.Material:round bar,steel plate and rolled steel shapesused all are Mark 3,steel pipes of railing used arewelded steel pipe,solder is the T42.9.Attention in fabrication:when the height h1 of the first step of diagonal ladderis less than the corner cut height under the stringerof the drawing exemple,it's corner cut height shouldequal to hl.Otherwise,the first tread will be out of thestringer.Leg length of weld on size of seld should be-equal tothe welding piece,unless otherise specified./10.It should be checked after complete the member,hard waremucst be completed.the welding should no crack and overburn.The surface of the member should be smooth and noburr,and brush anti-rusting paint once.11.Member should have no deflection,skew,deformation andothers.once more,bursh anti-rusting paint onceand enamel paint two times.The designer can choose the kinds and colors of the paint.12.Besides the clear indication of this drawing collection,it should conform to the state technical codefor work and acceptance.说明图集号Atlas MumberSTT10INSTRUCTION页Page5興尚理素布网Z,.町
本站所有资源由用户上传,仅供学习和交流之用;未经授权,禁止商用,否则产生的一切后果将由您自己承担!素材版权归原作者所有,如有侵权请立即与我们联系,我们将及时删除