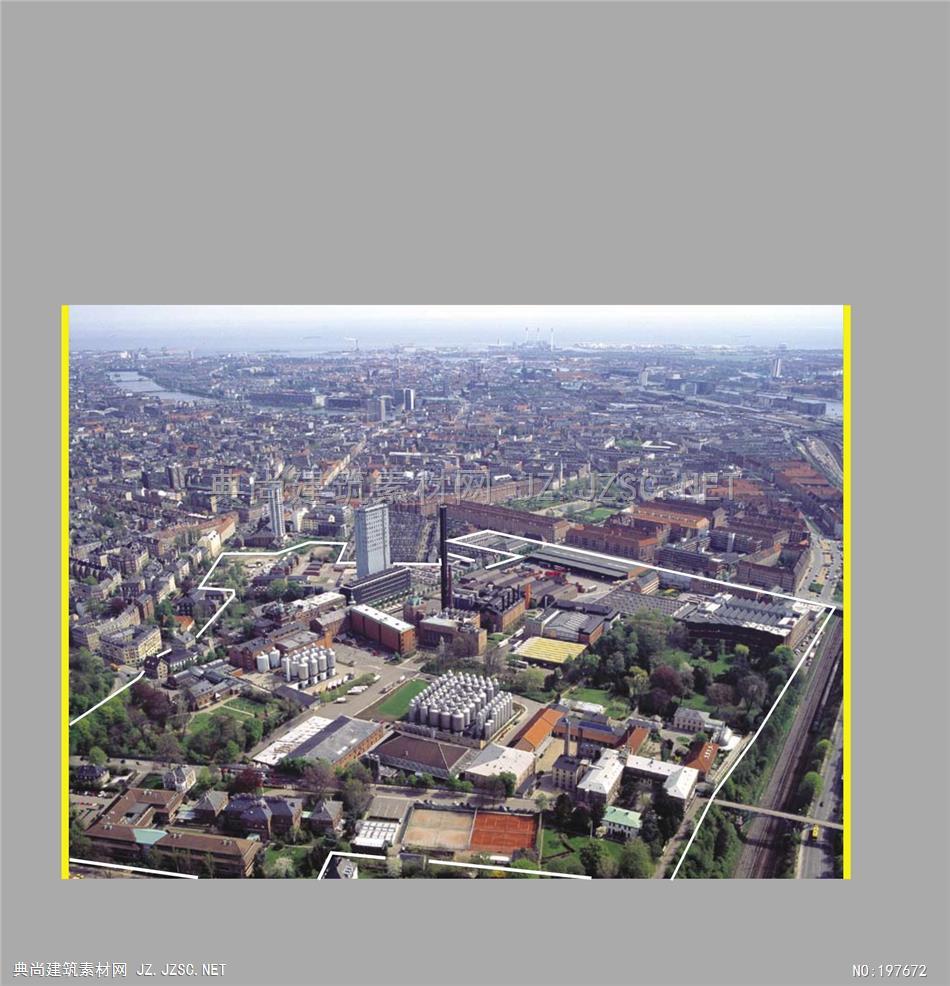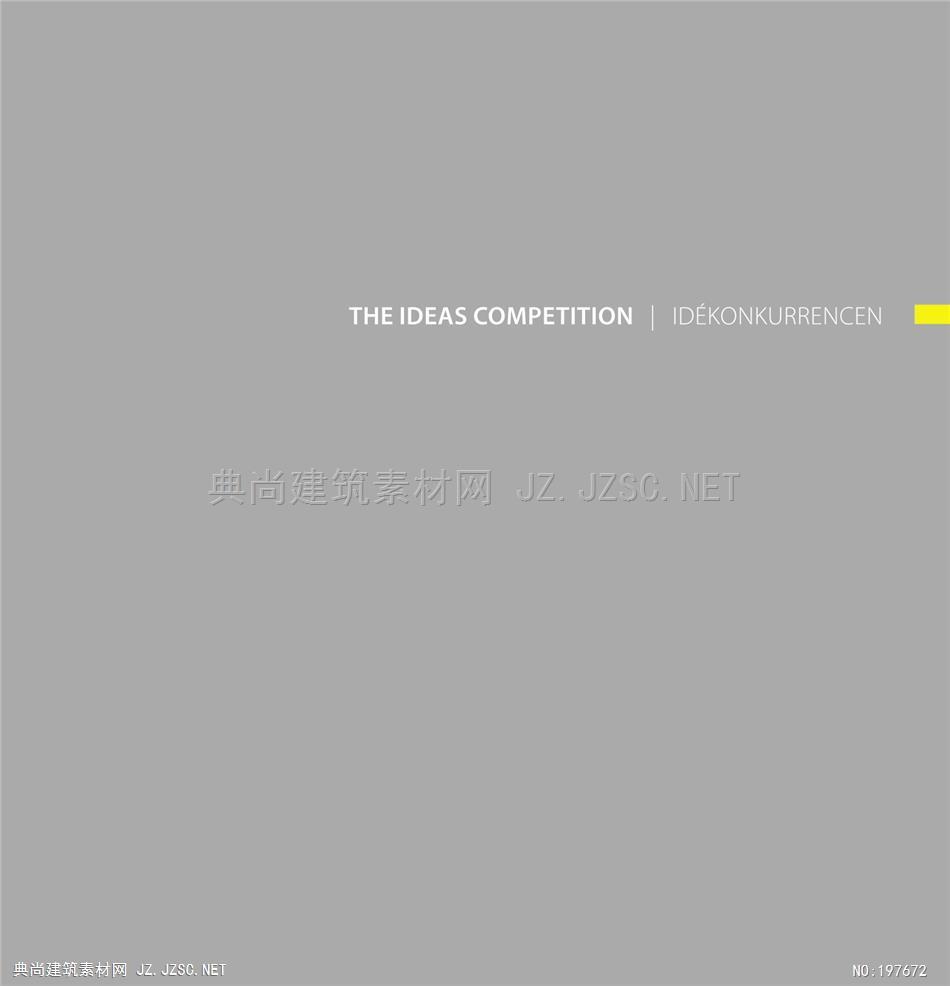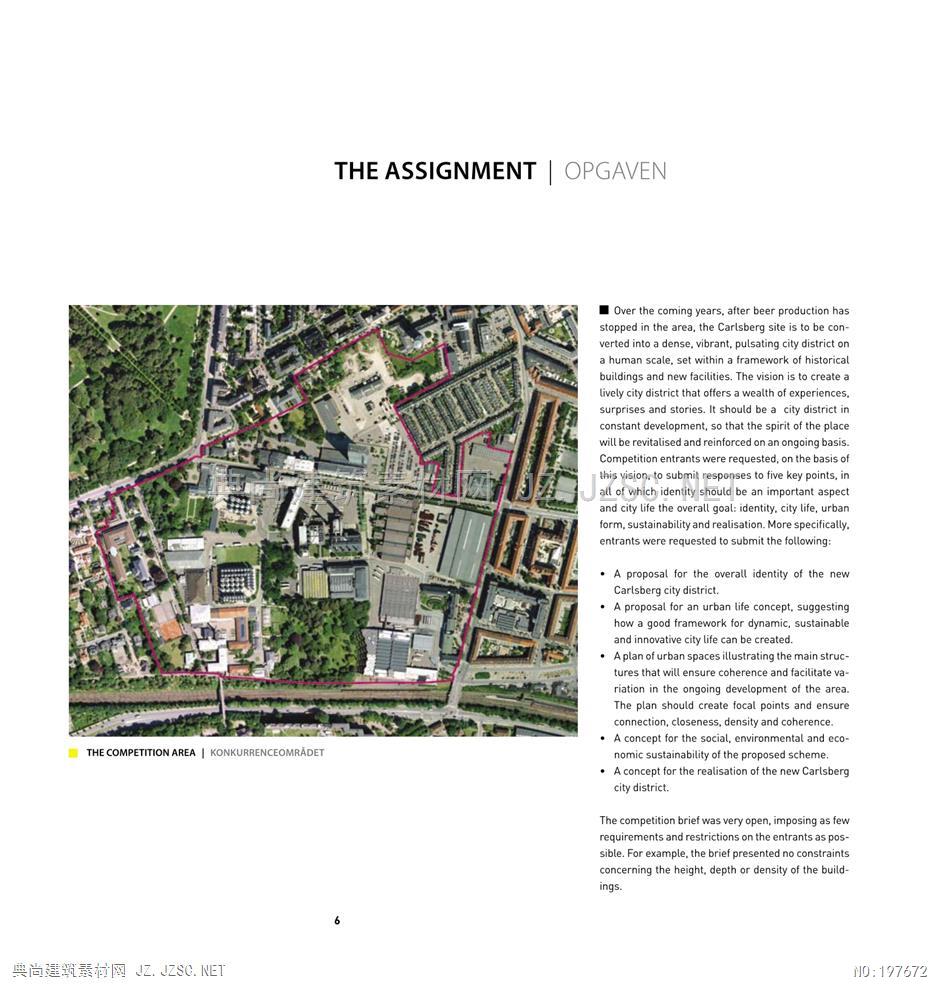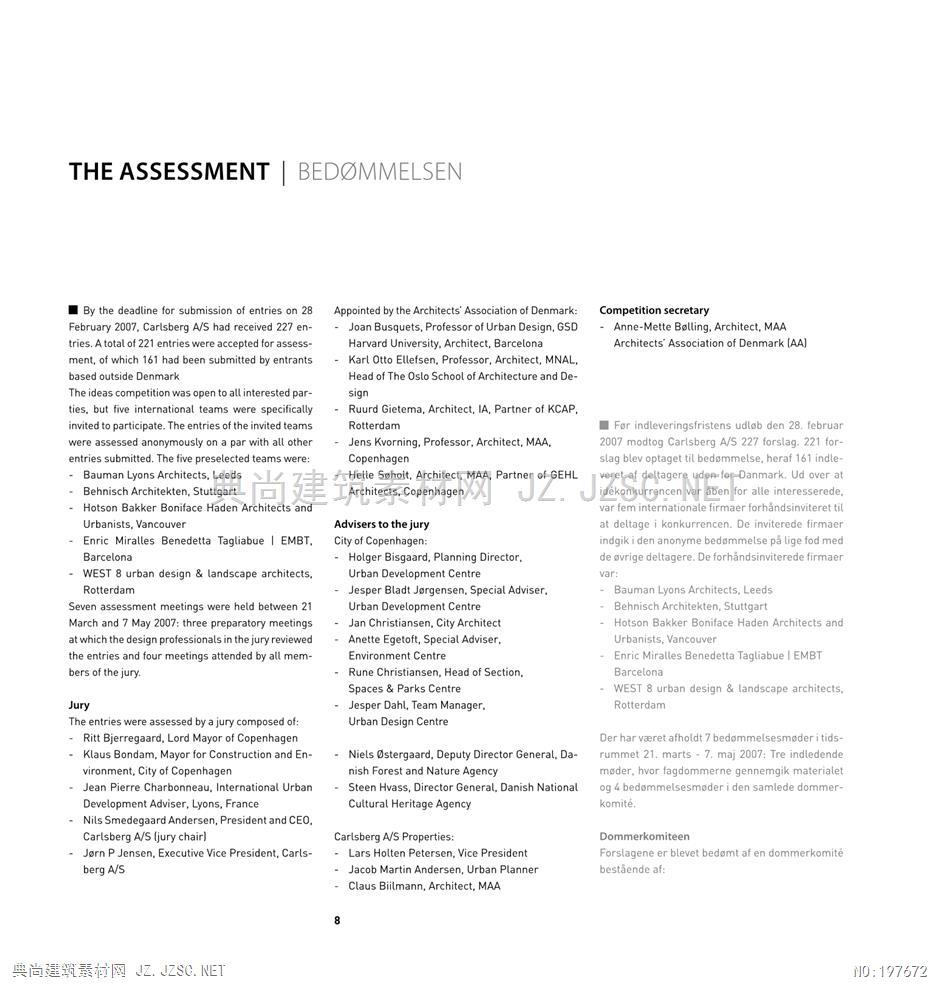









FANTASTIC IDEAS FANTASTISKE IDEEROUR CITY-OUR SPACESWith the winning entry-Our Spaces-and the manyVi har til bedemmelsen modtaget 221 forslagIn November 2006.Carlsberg A/S invited entries forother ideas presented,we have an excellent startingsvarende til godt 700 meter ideer og planer,hvilketan open international ideas competition concerningpoint for realising our vision of a densely built,vibranter langt mere.end vi har turdet habe pa.the Carlsberg site in Copenhagen.The purpose of theand pulsating city on a human scale.in a setting thatcompetition was to obtain ideas for the future identityis both new and historical.Det er glaedeligt,men ogsa forpligtende.med saand development of the city district from architects.stort et engagement,Vivil derfor ogsa efter konkur-urban planners,landscape architects,engineers.so-It will be a fantastic city,and we are really lookingrencens afslutning.nar de konkrete planer begyn-ciologists and other professionals from all over theforward to beginning the creation of an area bustlingder at tage form,imodekomme det store engage.world.with city life.cultural life,night life,commercial life.ment gennem dialog,information og fortsat ind-business life...and much more.dragelse og involvering.Det er maden,vi sammenCarlsberg A/S would like to thank citizens.potiticiansGarlsberg -Vores by -Voresand professionals the world over for their overwhelming interest in and broad support of the compe-tition.VORES BY-VORES RUMMed vinderforslaget-Vores rum-og de mangeCarlsberg A/S udskrev i november 2006 en abenovrige ideer har vi faet det rigtige udgangspunktA total of 221 entries -equivalent to about 700 run-international idekonkurrence om Carisberg-omra-for at virkeliggore visionen om en taet,levende,ning metres of boards-presenting ideas and plansdet i Kobenhavn.Konkurrencen skulle give mulig-menneskelig og pulserende bydel i nye og histori-were received for assessment,which by far exceededhed for.at arkitekter,byplanlaeggere.landskabs-ske rammer.even our most optimistic expectations.arkitekter.ingeniorer.kunstnere,sociologer ogandre professionelle fra hele verden kunne kommeDet bliver en fantastisk by,og vi glaeder os megetThis was a pleasant surprise,but also a surprise thatmed ideer til bydelens kommende identitet og ud.til at komme i gang med at skabe et omrade fyldtmakes demands on us because of the dedicationvikling.af byliv,kulturliv,natteliv.handelsliv,erhvervsliv...shown by so many people.After the conclusion of theog meget mere!competition,as the actual plans take shape,we willCarlsberg A/S takker mange gange for den over-respond to this great dedication through dialogue.vaeldende interesse og brede opbakning til kon-information and continued involvement.In this waykurrencen,som borgere.politikere og professio-we will build the future Carlsberg district-Our City.nelle rundt om i verden har udvist.Our Spaces-together.么hLars Hotten PetersenDirektorCarlsberg A/S Ejendommearlsberg興尚理览素前网.NE1 THE ASSIGNMENT OPGAVENOver the coming years.after beer production hasstopped in the area.the Carlsberg site is to be con-verted into a dense.vibrant,pulsating city district ona human scale.set within a framework of historicalbuildings and new facilities.The vision is to create alively city district that offers a wealth of experiences.surprises and stories.It should be a city district inconstant development,so that the spirit of the placewill be revitalised and reinforced on an ongoing basis.Competition entrants were requested,on the basis ofthis vision.to submit responses to five key points.inall of which identity should be an important aspectand city life the overall goal:identity.city life,urbanform,sustainability and realisation.More specifically.entrants were requested to submit the following:A proposal for the overall identity of the newCarlsberg city district.A proposal for an urban life concept.suggestinghow a good framework for dynamic.sustainableand innovative city life can be createdAplan of urban spaces illustrating the main struc-tures that will ensure coherence and facilitate va-riation in the ongoing development of the area.The plan should create focal points and ensureconnection,closeness,density and coherence.A concept for the social,environmental and eco-THE COMPETITION AREAI KONKURRENCEOMRADETnomic sustainability of the proposed scheme.A concept for the realisation of the new Carlsbergcity district.The competition brief was very open,imposing as fewrequirements and restrictions on the entrants as pos-sible.For example,the brief presented no constraintsconcerning the height.depth or density of the build-ings.筑素前网Z1 THE IDEAS COMPETITIONIDEKONKURRENCENIt has been up to entrants to present proposals forCarlsberg-omradet skal over de kommende ar.Med hensyn til den fremtidige anvendelse af dethe future use of cultural heritage values on thenar produktionen stopper,omdannes til en taet.,le-kulturhistoriske vaerdier pa Carlsberg har det vae-site.In connection with the competition.Carlsbergvende,menneskelig og pulserende bydel i nye ogret op til deltagerne at vurdere og komme med for-A/S identified listed buildings and areas on the sitehistoriske rammer.Visionen er en livlig by.rig paslag hertil.Som grundlag for konkurrencen haras well as particularly significant buildings.Carls-oplevelser,overraskelser og historier,En by i per-Carlsberg A/S udpeget de fredede bygninger ogberg A/S decided in advance that the gardens ofmanent udvikling-en udvikling der fornyer og for-omrader samt de saerligt vaerdifulde bygninger.Carl's Villa and the Carlsberg Academy were to bestaerker stedets and.Carlsberg A/S har pa forhand fastlagt.at haven tilmaintained as open green areas.Carls Villa og haven til Carlsberg Akademi skal be-Med afsaet i visionen skulle konkurrencedeltager-vares som granne omrader.In terms of traffic.Carlsberg A/S required that thene formulere bud pa folgende 5 baerende elemen-main traffic connections should be towards the sou-ter.tyor idenfitet er dat gennemgende elementTpafikalt ha Carlsberg A/S tilkendegivet.at trafik-th and that traffic facilities in general were to beogiv detoveropdpede mak dontitet-byliy-Reny til og fra omradet primaert skal ske i sydligsuch that they would cause only a minimum of nui-struktur-baeredygtighed-realisering.retning.og at trafikken pa omradet i ovrigt etable-sance in relation to life and activities in squares,res med mest mulig hensyn til bylivet pa pladser,streets and alleys.Parking should mainly be in un-Konkret blev der spurgt til:gader og straeder.Parkering bor primaert ske somderground or multi-storey car parks.Bud pa den baerende identitet for den nye byunderjordisk parkering eller i parkeringshus.Carlsberg.The new city district must also accommodate Carls-Et forslag til bylivskoncept.som angiver.hvor.Der skal i den nye by findes plads til Carlsbergsberg's ongoing functions and facilities:administra-dan der kan skabes rammer for et spaendende.fortsaettende funktioner og aktiviteter.Det gaeldertive and research facilities,the visitors'centre anddynamisk,baeredygtigt og innovativt byliv.de administrative og forskningsmaessige funktio-the Jacobsen house brewery.En byrumsplan,der redegar for de baerendener samt de besogsmaessige aktiviteter og hus-strukturer,der skaber sammenhaeng og mulig-bryggeriet Jacobsen.Against this background.Carlsberg A/S posed thegor variation i en lobende tilblivelse.Byrums.following questions to the entrants:planen bor sikre forbindelse.fokuspunkter.Med dette udgangspunkt har Carlsberg A/S bl.a.naerhed,taethed og sammenhaeng.stillet spargsmalene til deltagerne:Can the Carlsberg cellars be used for new pur-Et koncept for forslagets sociale.miljomaessigeposes in the future?og okonomiske baeredygtighed.Kan Carlsbergs kaeldre finde nye anvendelser iHow can the existing building stock be used forEt koncept for realisering af den nye by Carls.fremtiden?new purposes?berg.Hvordan udnyttes den eksisterende bygnings-How can the distinct structure in the area be in-masse til nye formal?tegrated and reused?Konkurrencen er bevidst formuleret meget abentHvordan integreres og genanvendes de mar-What rate of utilisation would be acceptable inmed sa fa krav og restriktioner for deltagerne somkante strukturer?the area?muligt.Konkurrencen indeholdt saledes ikke nog-Hvor stor en udnyttelsesgrad kan omradet tate?How high should buildings be to foster urbanle begraensninger i hvor hoit.dybt eller taet,derHvor hojt kan der bygges for at understotte by-life.and where should they be located?kan bygges.livet og i hvilke omrader?興尚理览素前网.NE1 THE ASSESSMENT BEDOMMELSENBy the deadline for submission of entries on 28Appointed by the Architects'Association of Denmark:Competition secretaryFebruary 2007.Carlsberg A/S had received 227 en-Joan Busquets,Professor of Urban Design,GSDAnne-Mette Bolling.Architect,MAAtries.A total of 221 entries were accepted for assess-Harvard University.Architect,BarcelonaArchitects'Association of Denmark [AA]ment,of which 161 had been submitted by entrantsKarl Otto Ellefsen.Professor,Architect,MNALbased outside DenmarkHead of The Oslo School of Architecture and De-The ideas competition was open to all interested par-signties.but five international teams were specificallyRuurd Gietema.Architect,IA,Partner of KCAP,invited to participate.The entries of the invited teamsRotterdamFor indleveringsfristens udlob den 28.februarwere assessed anonymously on a par with all otherJens Kvorning.Professor.Architect,MAA.2007 modtog Carlsberg A/S 227 forslag.221 for-entries submitted.The five preselected teams were:Copenhagenslag blev optaget til bedommelse.heraf 161 indle-Bauman Lyons Architects.Leeds尚Hette Sghoit,Architect,MAA,Partner of GEHLveret af deltagere uden.fo-Danmark.Ud over atBehnisch Architekten,StuttgartArchitecis.Copenhagenidekonkurrencen vor oben for alle interesserede.Hotson Bakker Boniface Haden Architects andvar fem internationale firmaer forhandsinviteret tilUrbanists,VancouverAdvisers to the juryat deltage i konkurrencen.De inviterede firmaerEnric Miralles Benedetta Tagliabue EMBT.City of Copenhagen:indgik i den anonyme bedammelse pa lige fod medBarcelonaHolger Bisgaard,Planning Director.de ovrige deltagere.De forhandsinviterede firmaerWEST 8 urban design landscape architects.Urban Development Centrevar:RotterdamJesper Bladt Jorgensen.Special Adviser.Bauman Lyons Architects.LeedsSeven assessment meetings were held between 21Urban Development CentreBehnisch Architekten.StuttgartMarch and 7 May 2007:three preparatory meetingsJan Christiansen.City ArchitectHotson Bakker Boniface Haden Architects andat which the design professionals in the jury reviewedAnette Egetoft,Special Adviser.Urbanists,Vancouverthe entries and four meetings attended by all mem-Environment CentreEnric Miralles Benedetta Tagliabue EMBTbers of the jury.Rune Christiansen.Head of Section.BarcelonaSpaces Parks CentreWEST 8 urban design landscape architects.JuryJesper Dahl,Team Manager.RotterdamThe entries were assessed by a jury composed of:Urban Design CentreRitt Bjerregaard.Lord Mayor of CopenhagenDer har vaeret afholdt 7 bedommelsesmoderi tids-Klaus Bondam.Mayor for Construction and En-Niels Ostergaard,Deputy Director General.Da-rummet 21.marts-7.maj 2007:Tre indledendevironment.City of Copenhagennish Forest and Nature Agencymader.hvor fagdommerne gennemgik materialetJean Pierre Charbonneau.International UrbanSteen Hvass,Director General.Danish Nationalog 4 bedommelsesmoder i den samlede dommer-Development Adviser,Lyons.FranceCuttural Heritage Agencykomite.Nils Smedegaard Andersen,President and CEO.Carlsberg A/S (jury chair)Carlsberg A/S Properties:DommerkomiteenJorn P Jensen.Executive Vice President,Carls-Lars Holten Petersen,Vice PresidentForslagene er blevet bedomt af en dommerkomiteberg A/SJacob Martin Andersen,Urban Plannerbestaende af:Claus Biilmann,Architect.MAA筑素前网Z1
本站所有资源由用户上传,仅供学习和交流之用;未经授权,禁止商用,否则产生的一切后果将由您自己承担!素材版权归原作者所有,如有侵权请立即与我们联系,我们将及时删除