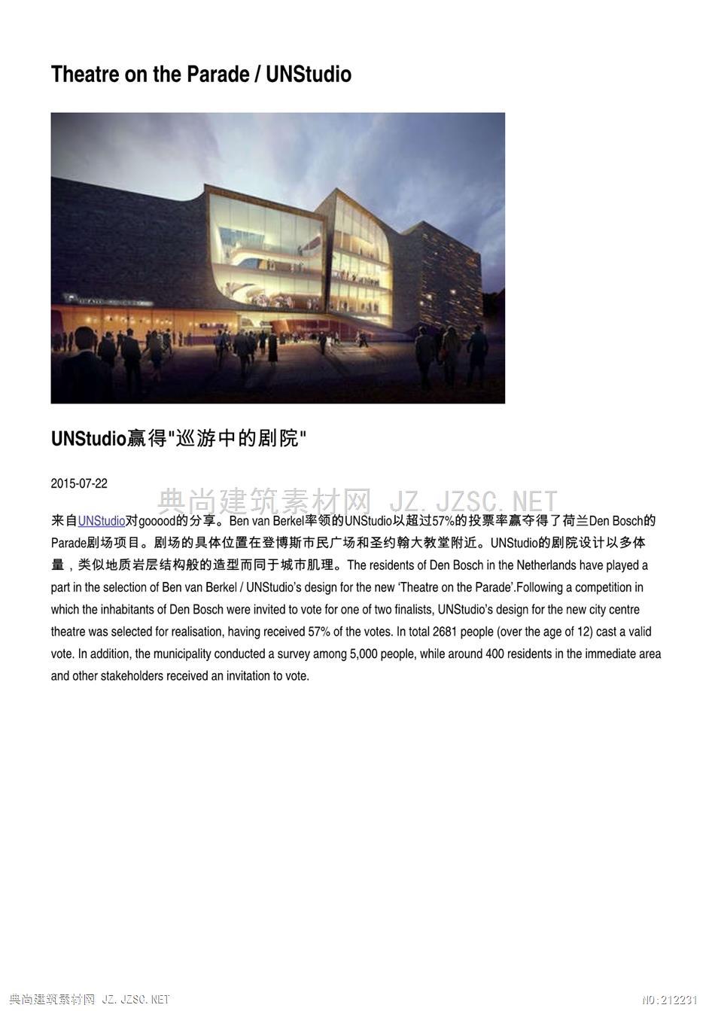
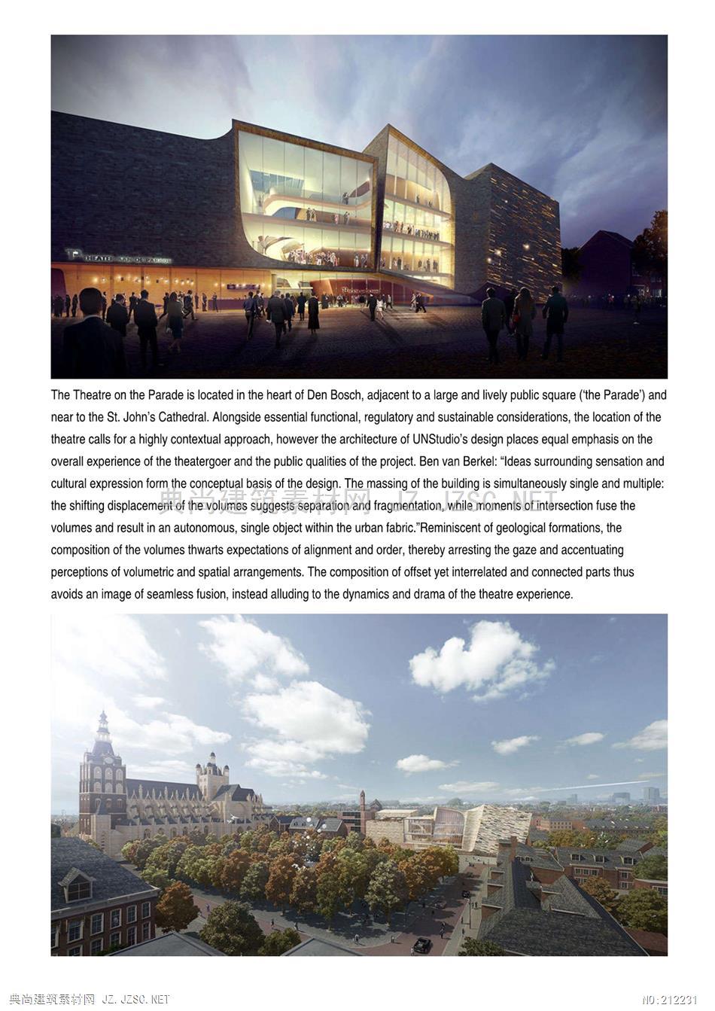
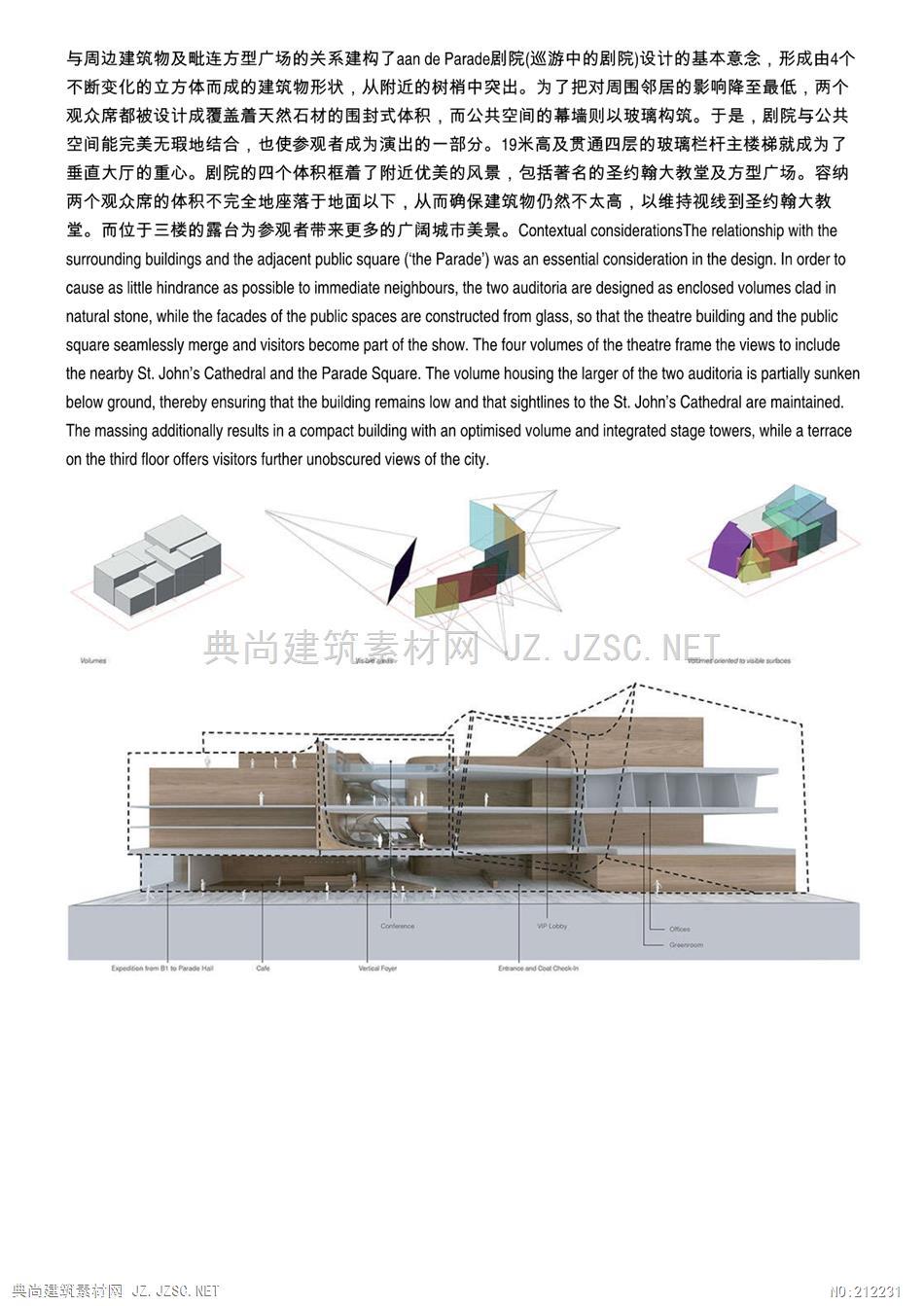
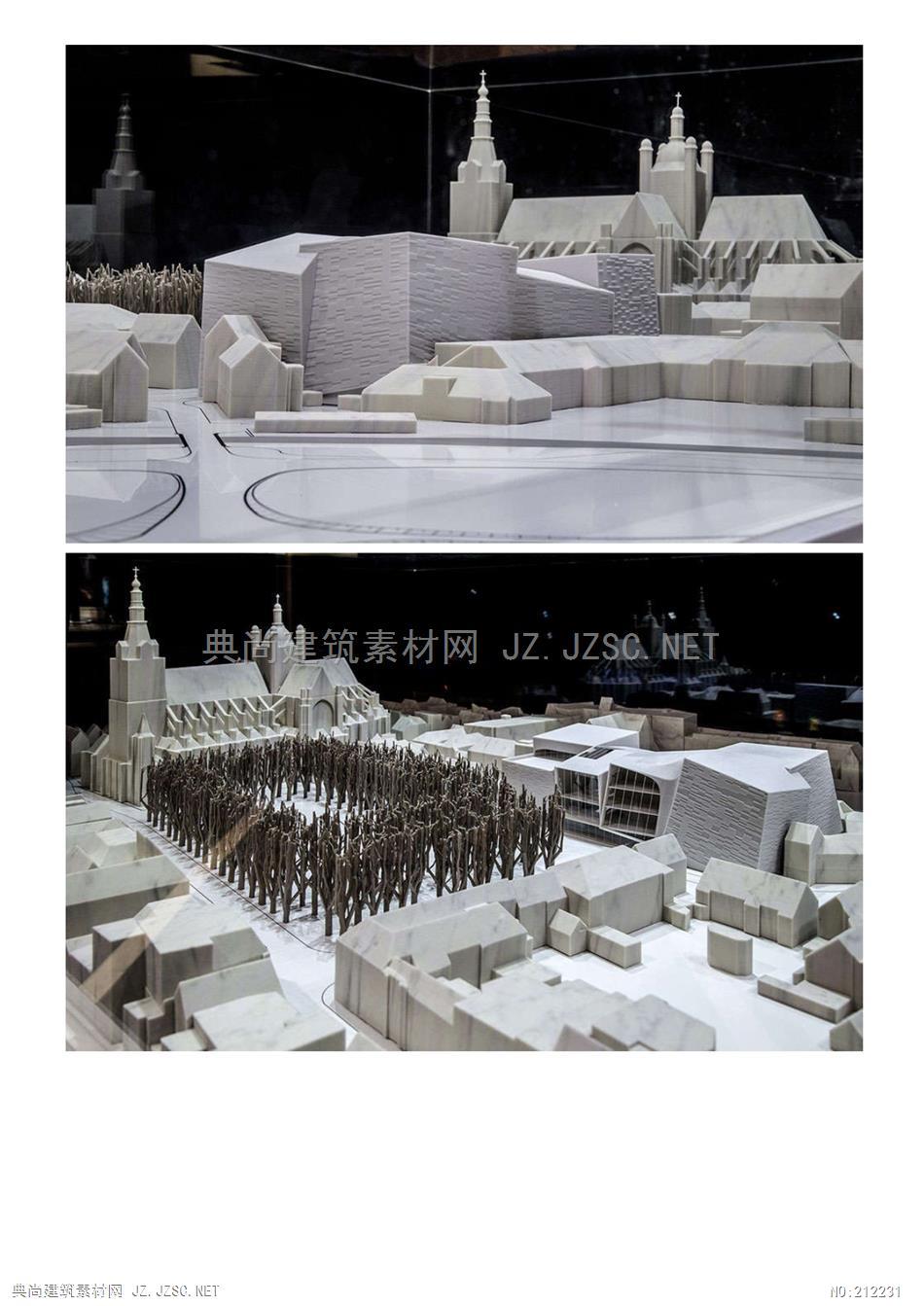
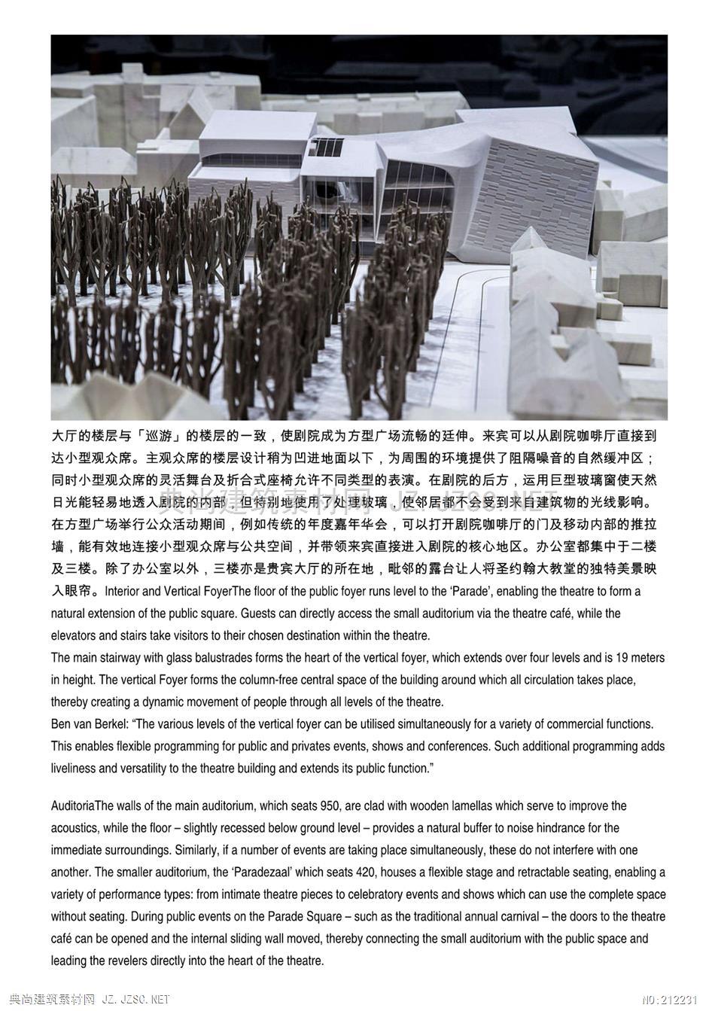
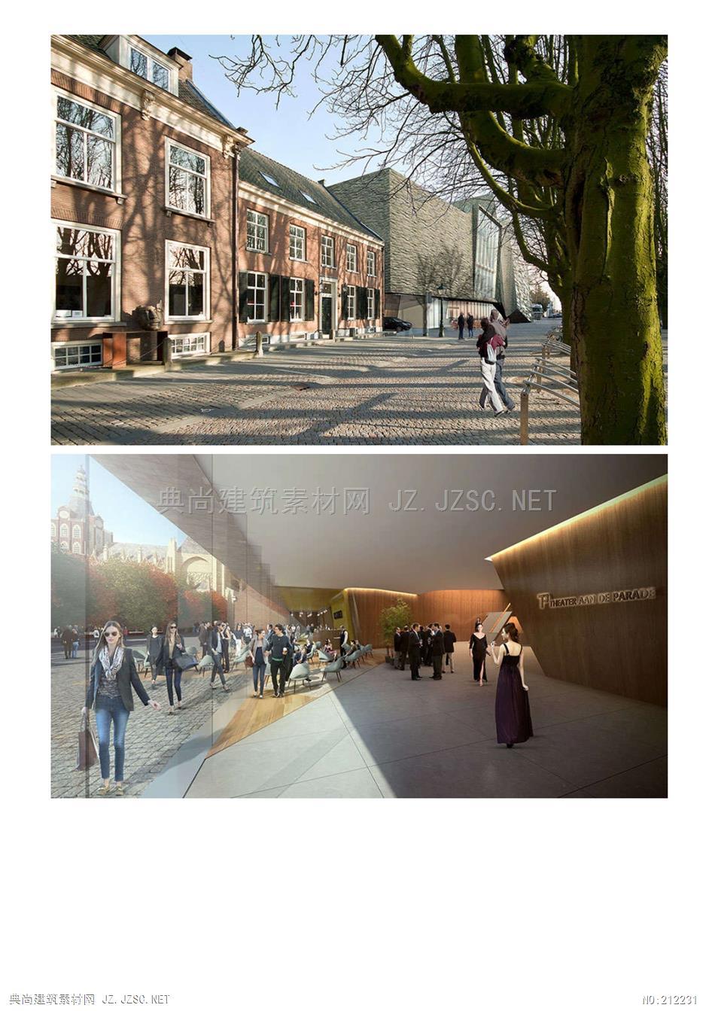
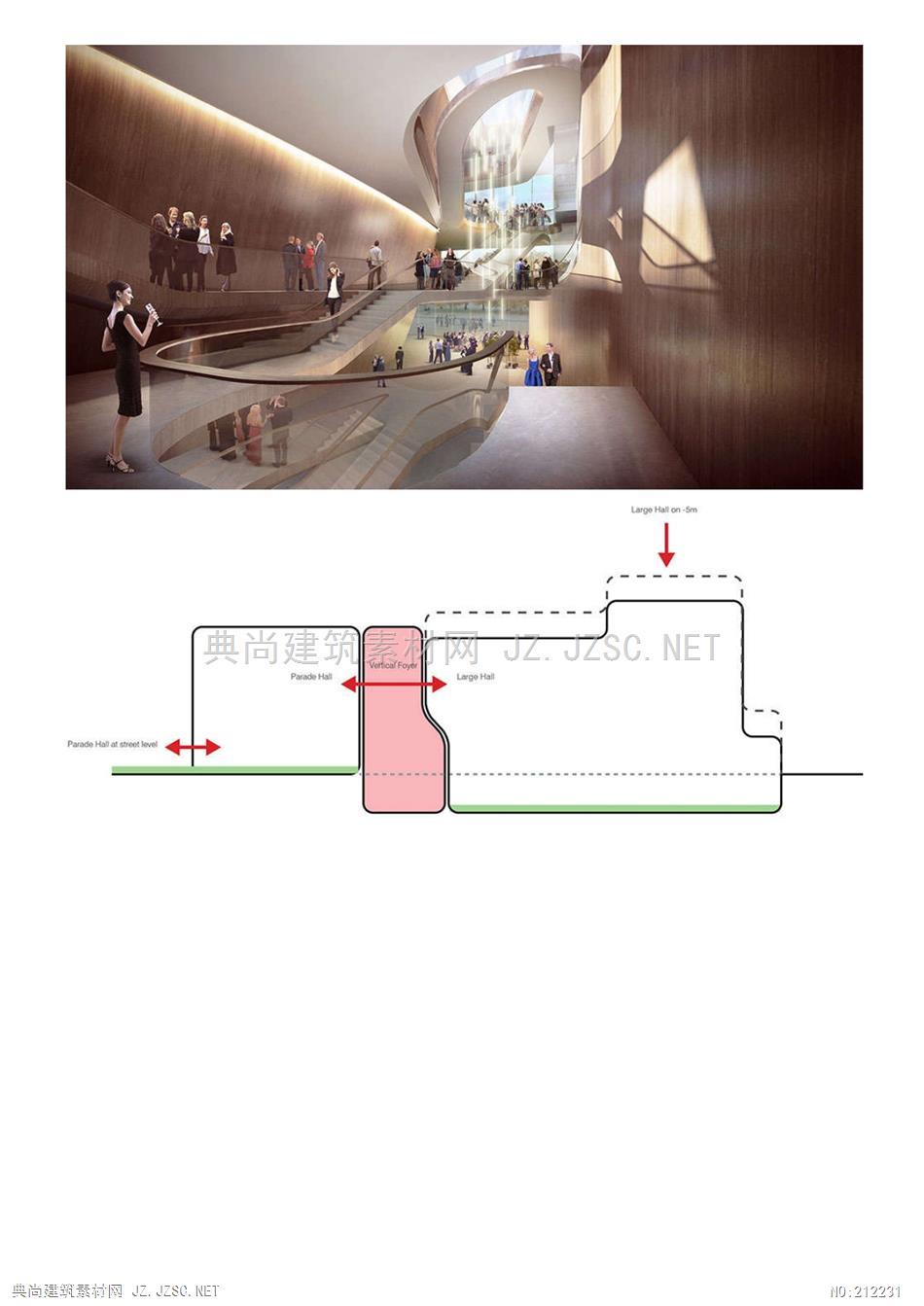
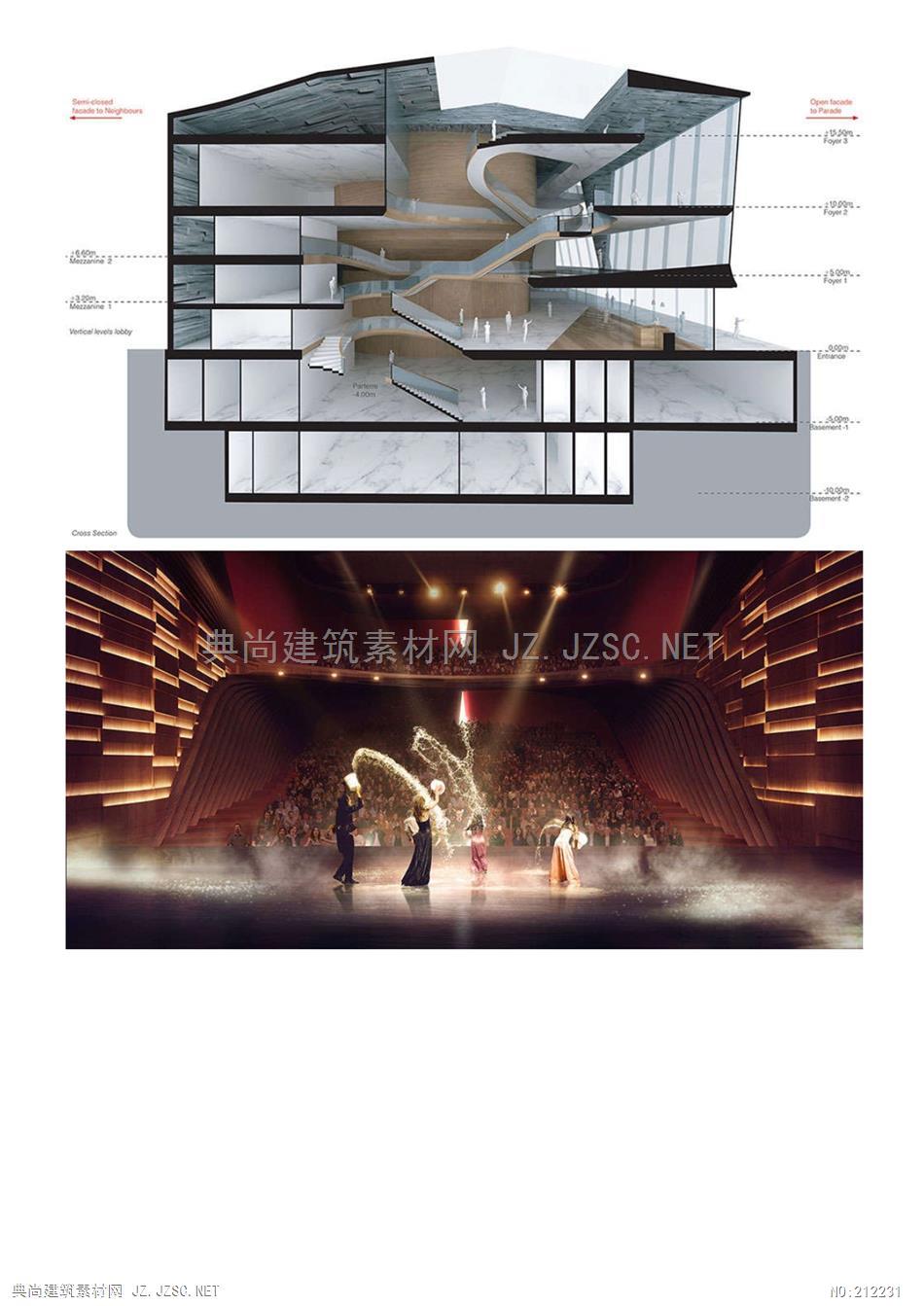
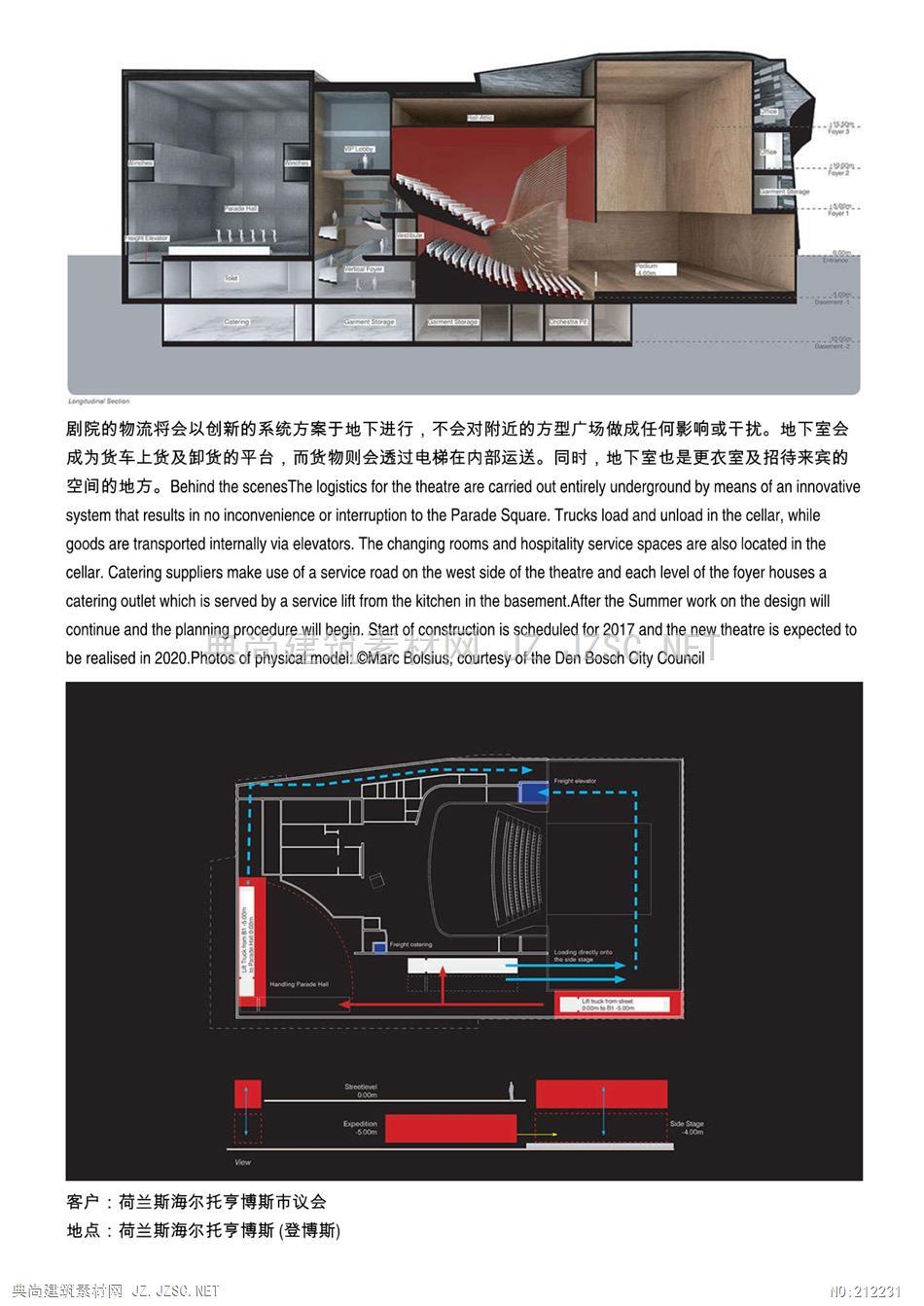
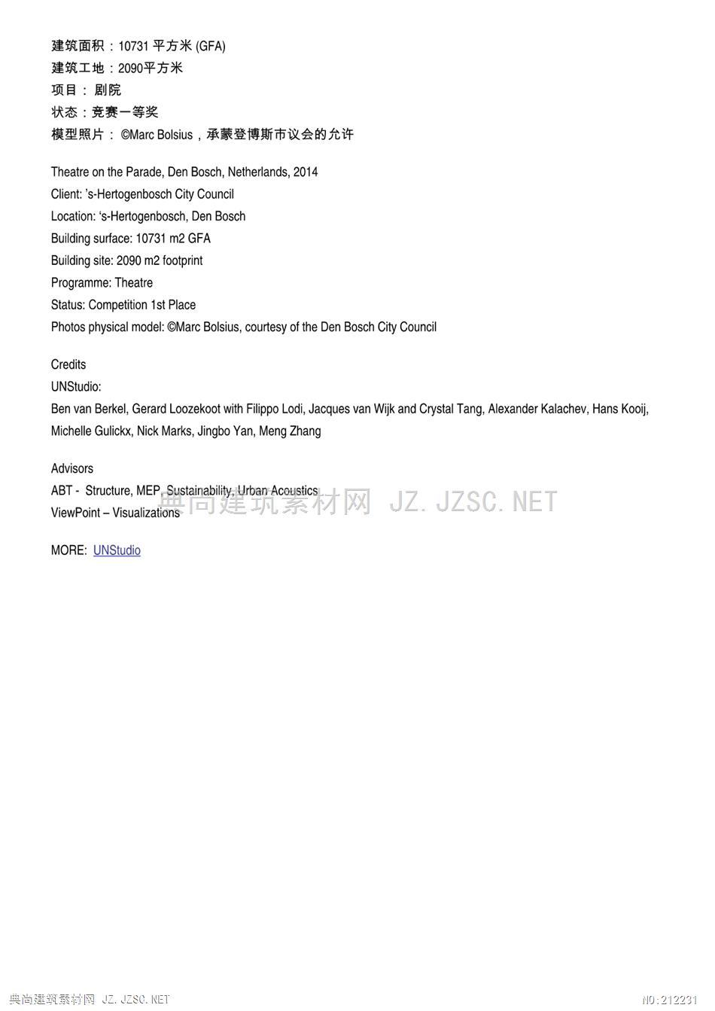
大厅的楼层与「巡游」的楼层的一致,使剧院成为方型广场流畅的廷伸。来宾可以从剧院咖啡厅直接到达小型观众席。主观众席的楼层设计稍为凹进地面以下,为周围的环境提供了阻隔噪音的自然缓冲区;同时小型观众席的灵活舞台及折合式座椅允许不同类型的表演。在剧院的后方,运用巨型玻璃窗使天然日光能轻易地透入副院的内部,但特别地使用了处理玻璃,使邻居都不会受到来自筑物的光线影响。在方型广场举行公众活动期间,例如传统的年度嘉年华会,可以打开剧院咖啡厅的门及移动内部的推拉墙,能有效地连接小型观众席与公共空间,并带领来宾直接进入剧院的核心地区。办公室都集中于二楼及三楼。除了办公室以外,三楼亦是贵宾大厅的所在地,毗邻的露台让人将圣约翰大教堂的独特美景映Interior and Vertical FoyerThe floor of the public foyer runs level to the'Parade',enabling the theatre to form anatural extension of the public square.Guests can directly access the small auditorium via the theatre cafe,while theelevators and stairs take visitors to their chosen destination within the theatre.The main stairway with glass balustrades forms the heart of the vertical foyer,which extends over four levels and is 19 metersin height.The vertical Foyer forms the column-free central space of the building around which all circulation takes place,thereby creating a dynamic movement of people through all levels of the theatre.Ben van Berkel:"The various levels of the vertical foyer can be utilised simultaneously for a variety of commercial functions.This enables flexible programming for public and privates events,shows and conferences.Such additional programming addsliveliness and versatility to the theatre building and extends its public function."AuditoriaThe walls of the main auditorium,which seats 950,are clad with wooden lamellas which serve to improve theacoustics,while the floor-slightly recessed below ground level-provides a natural buffer to noise hindrance for theimmediate surroundings.Similarly,if a number of events are taking place simultaneously,these do not interfere with oneanother.The smaller auditorium,the 'Paradezaal'which seats 420,houses a flexible stage and retractable seating,enabling avariety of performance types:from intimate theatre pieces to celebratory events and shows which can use the complete spacewithout seating.During public events on the Parade Square-such as the traditional annual carnival-the doors to the theatrecafe can be opened and the internal sliding wall moved,thereby connecting the small auditorium with the public space andleading the revelers directly into the heart of the theatre.筑Z心.ET 筑面积:10731平方米(GFA)筑工地:2090平方米项目:剧院状态:竞赛一等奖模型照片:?Marc Bolsius,承蒙登博斯市议会的允许Theatre on the Parade,Den Bosch,Netherlands,2014Client:'s-Hertogenbosch City CouncilLocation:'s-Hertogenbosch,Den BoschBuilding surface:10731 m2 GFABuilding site:2090 m2 footprintProgramme:TheatreStatus:Competition 1st PlacePhotos physical model:Marc Bolsius,courtesy of the Den Bosch City CouncilCreditsUNStudio:Ben van Berkel,Gerard Loozekoot with Filippo Lodi,Jacques van Wijk and Crystal Tang,Alexander Kalachev,Hans Kooij,Michelle Gulickx,Nick Marks,Jingbo Yan,Meng ZhangAdvisorsaw繁9U.NE可MORE:UNStudio興尚理筑素前阀Z.ZC.ET
本站所有资源由用户上传,仅供学习和交流之用;未经授权,禁止商用,否则产生的一切后果将由您自己承担!素材版权归原作者所有,如有侵权请立即与我们联系,我们将及时删除