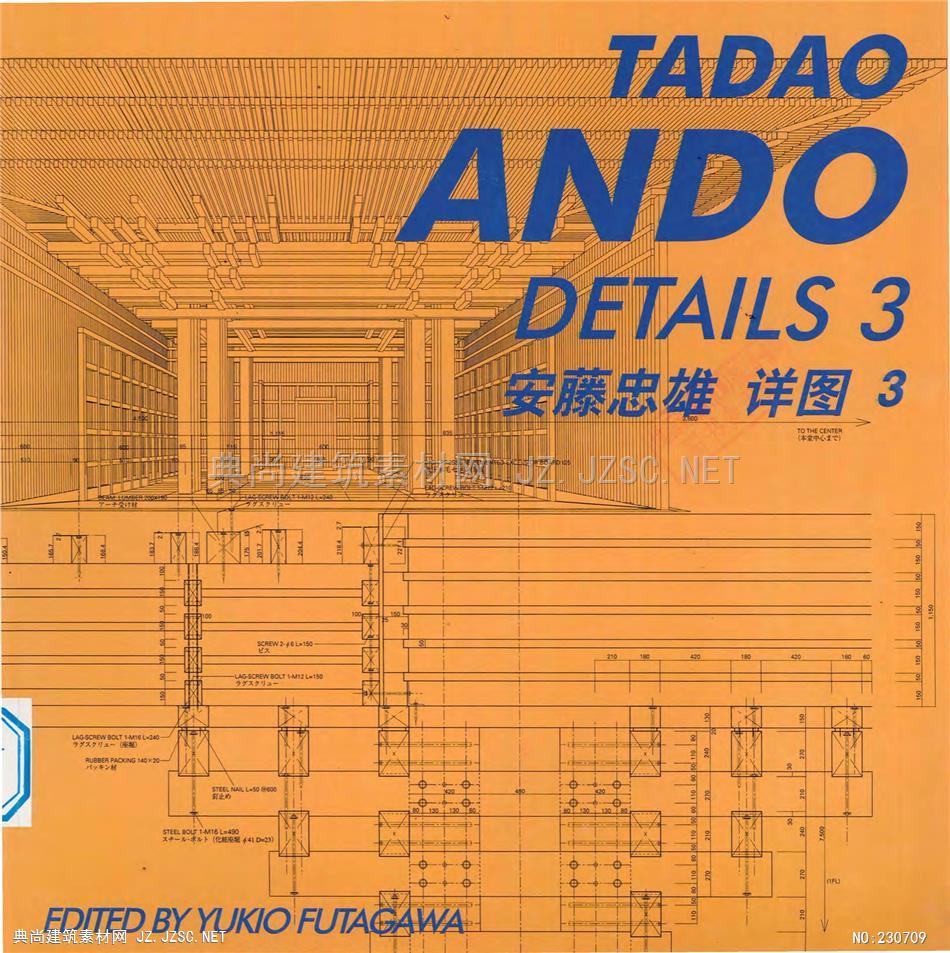
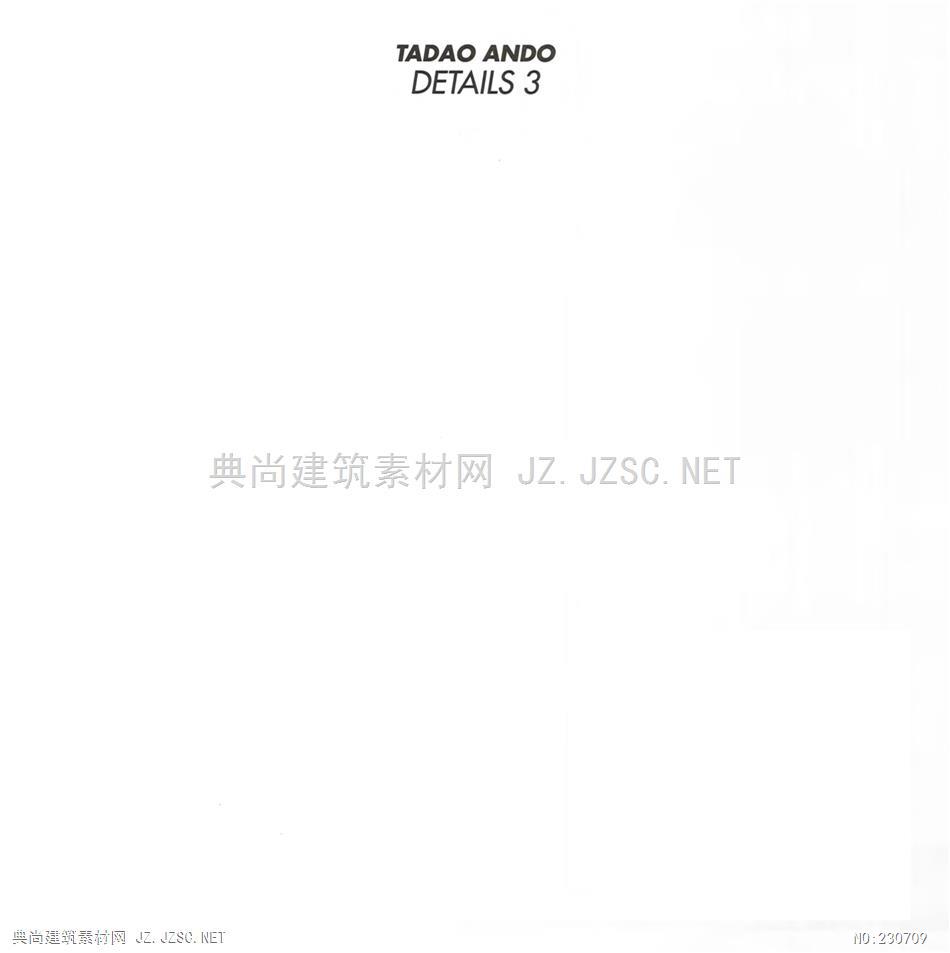
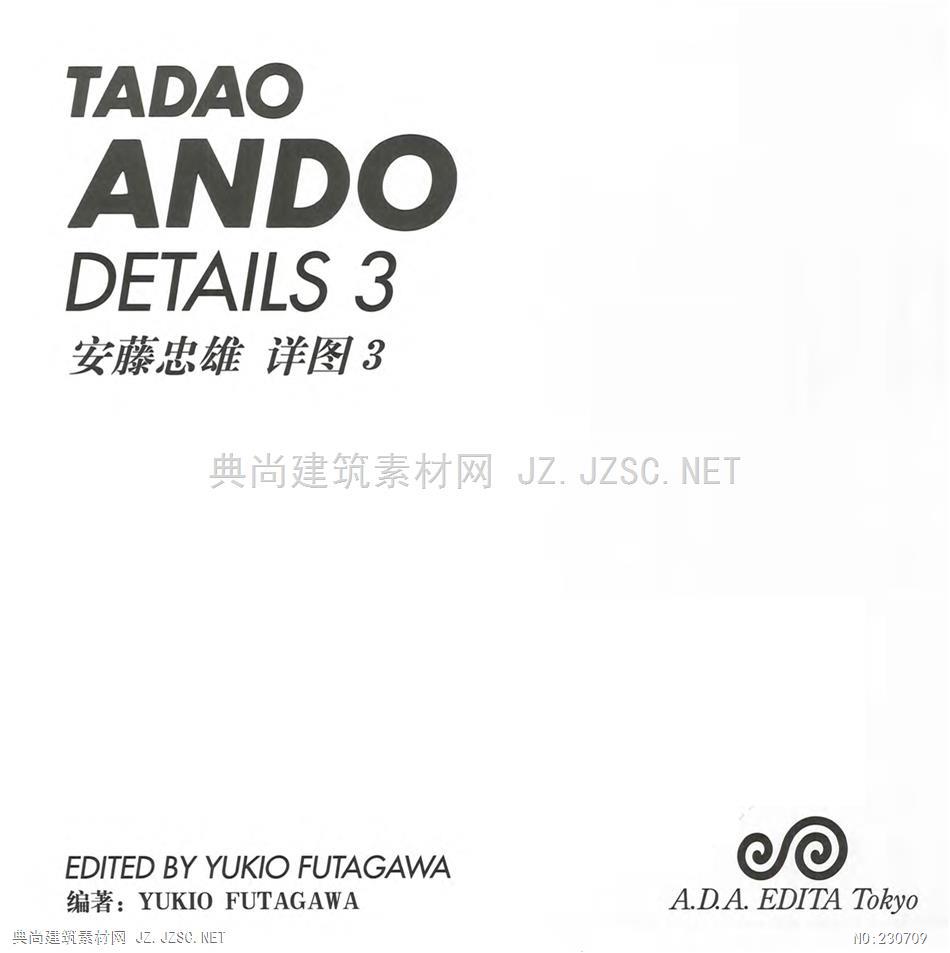
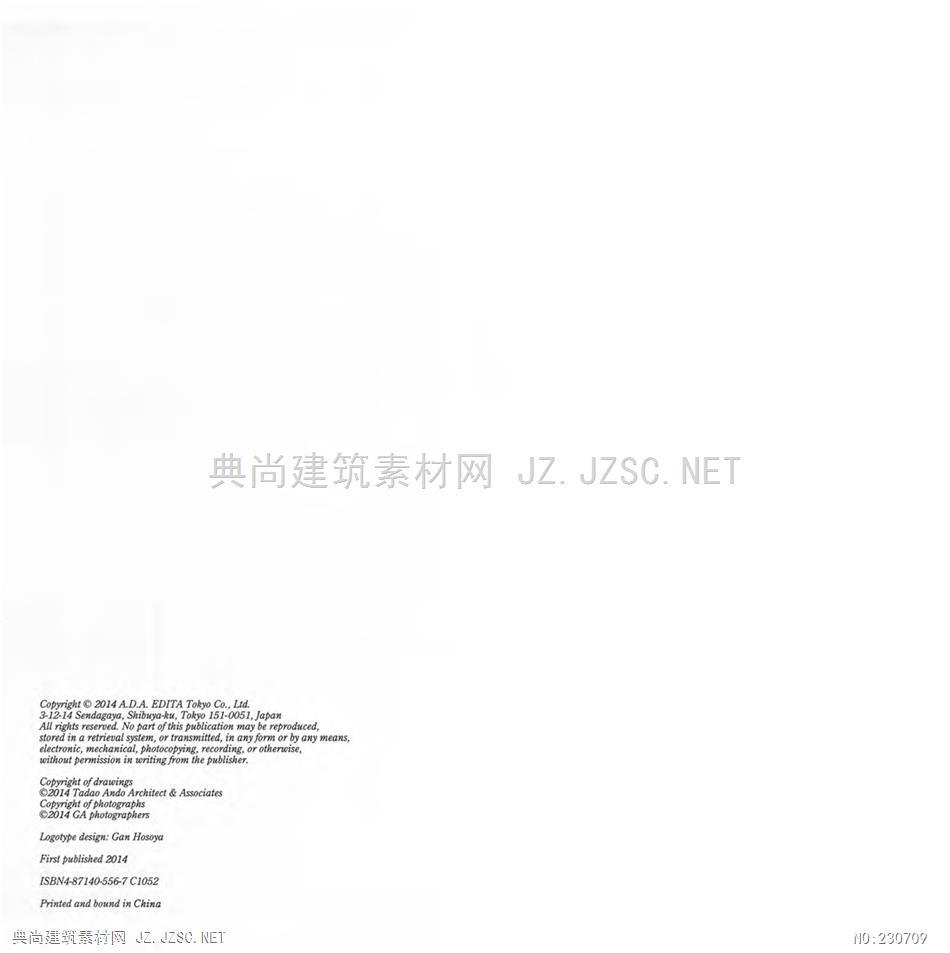
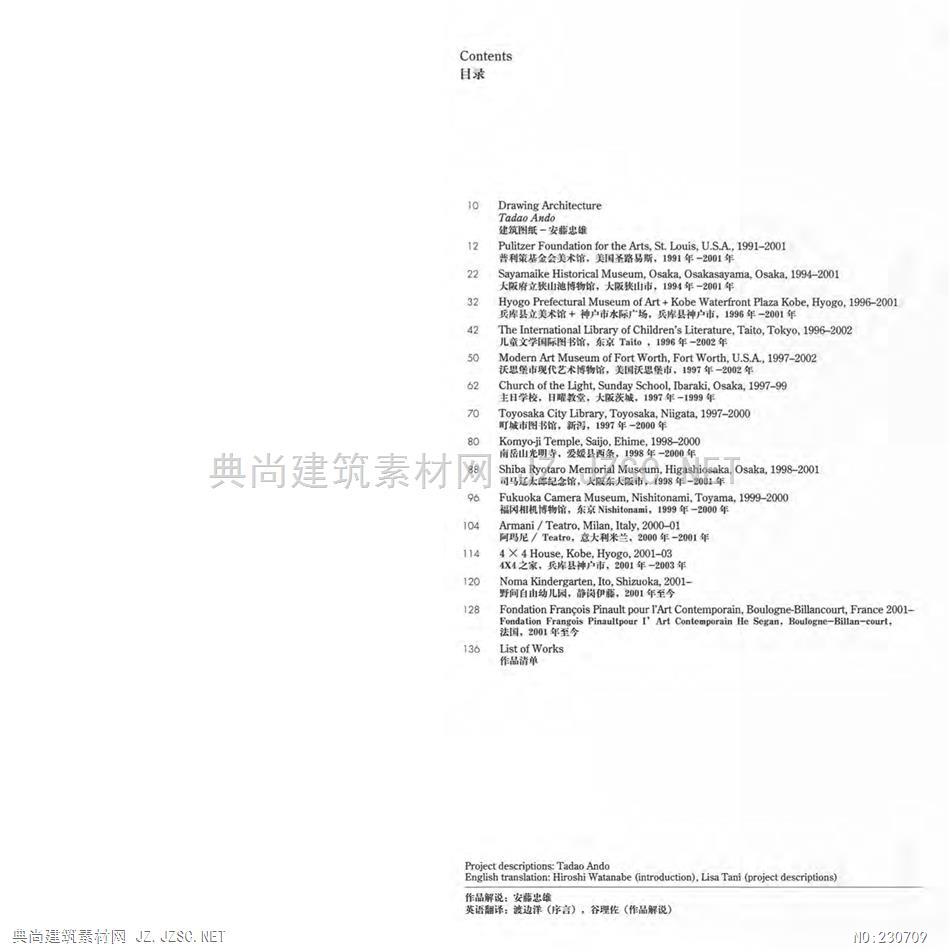
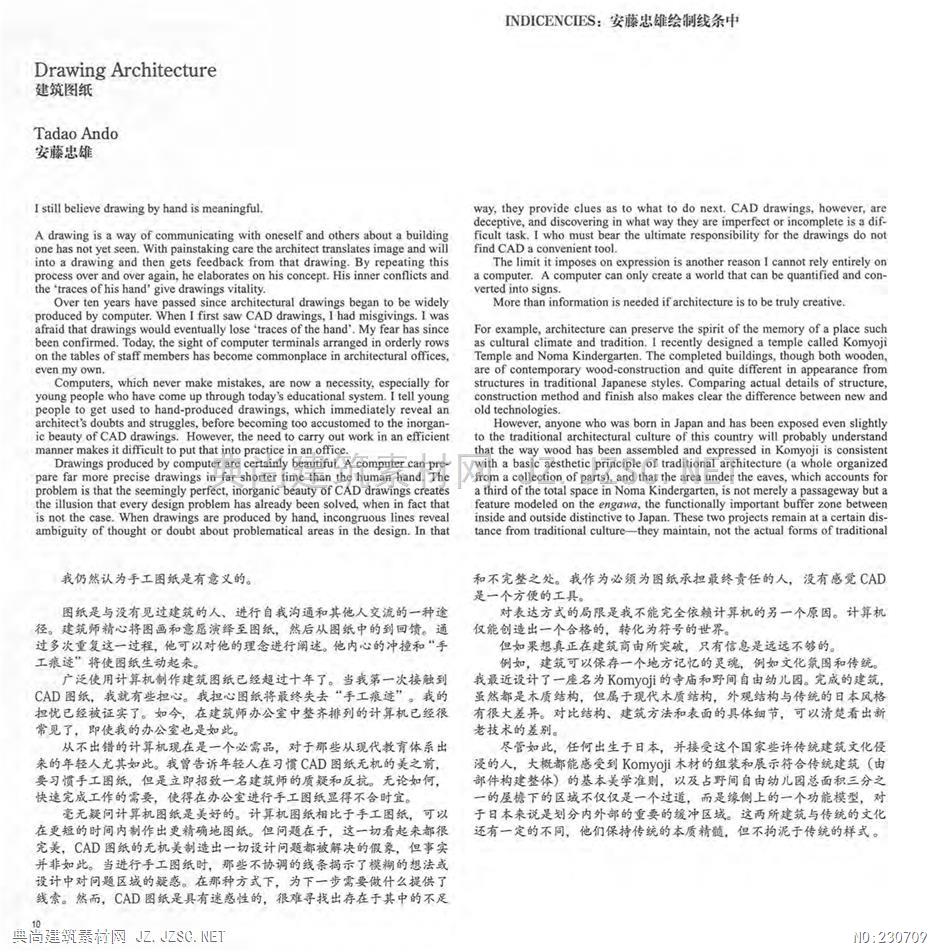
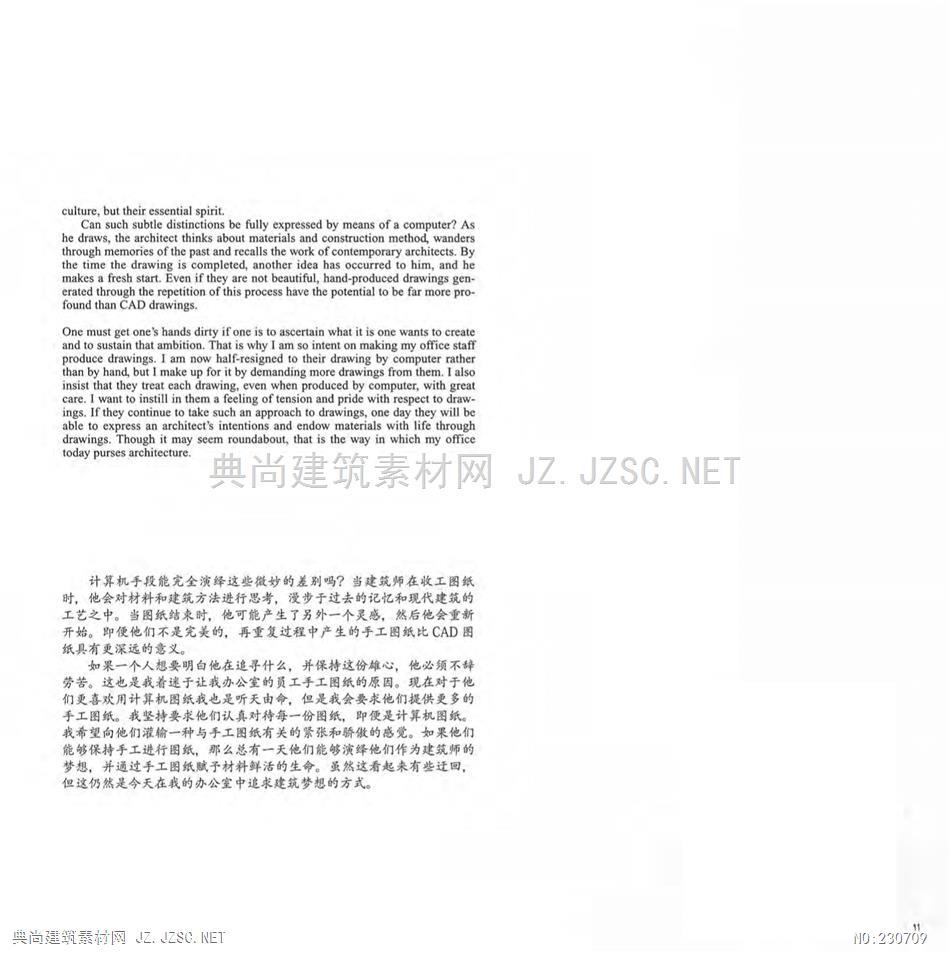
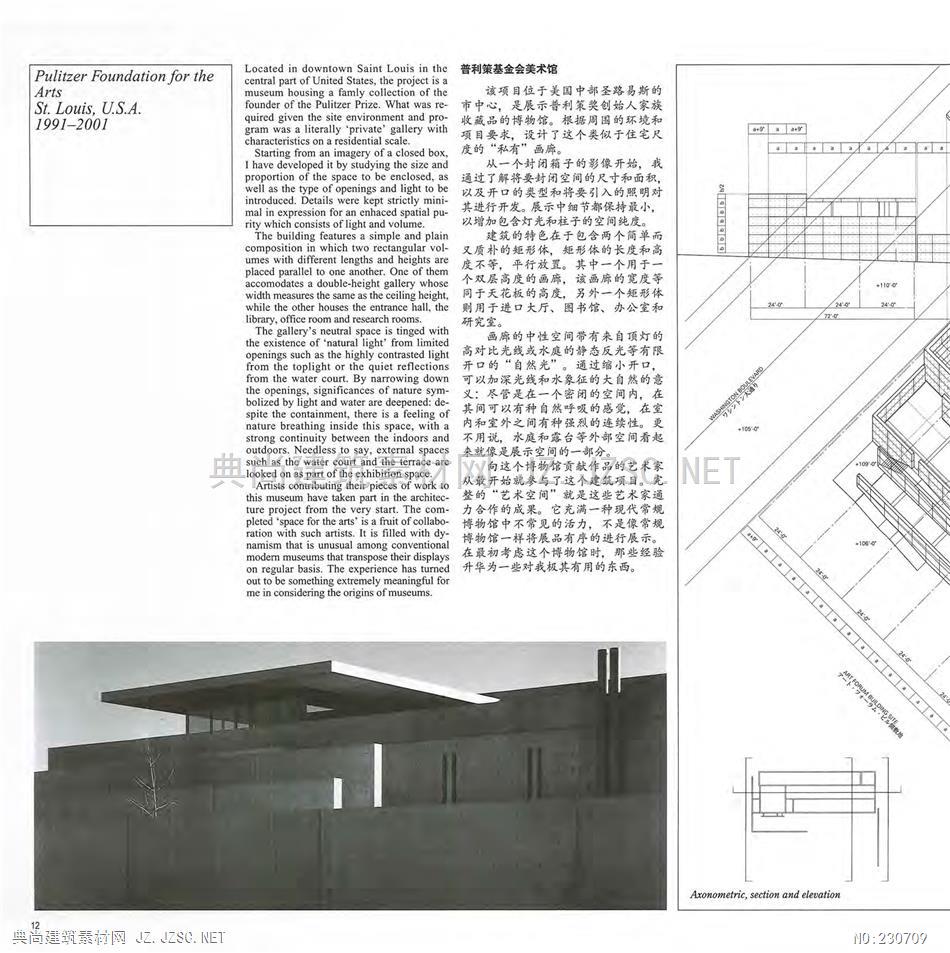

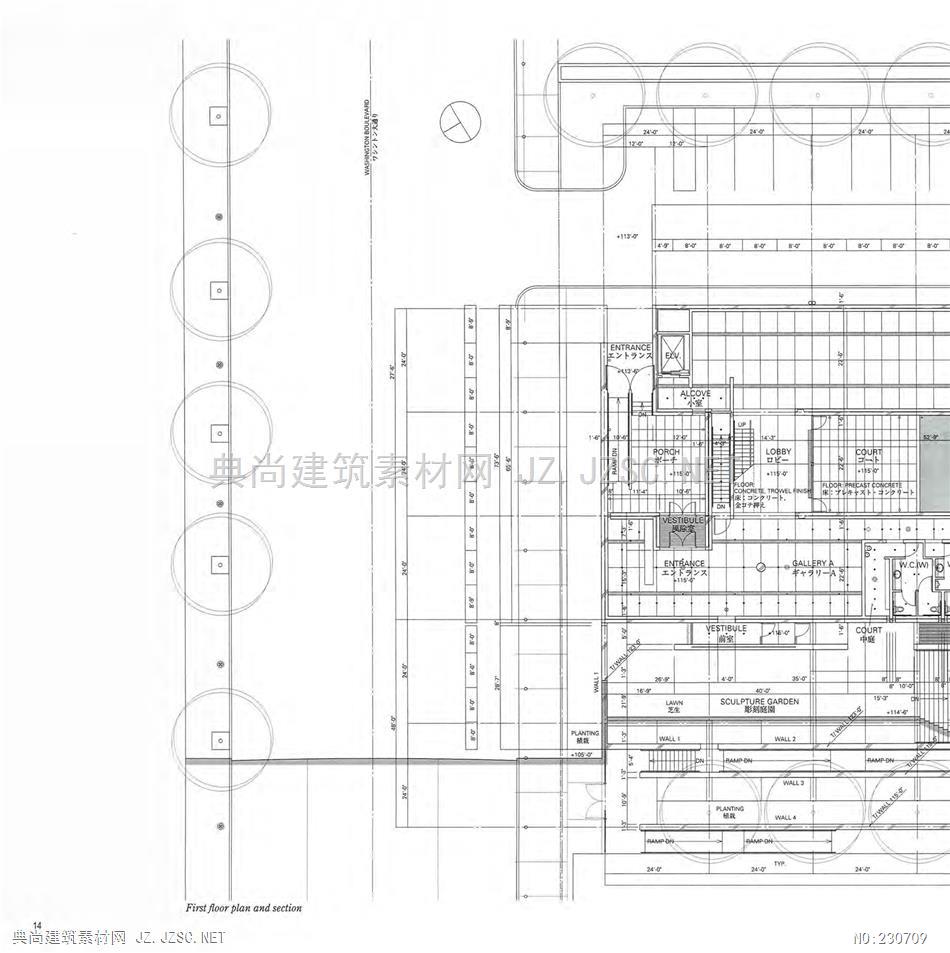
Contents目求10Drawing ArchitectureTadao Ando筑图纸一安据忠雄12Pulitzer Foundation for the Arts,St.Louis,U.S.A..1991-2001普利策基金公会美术馆。美可路号所,1991年-2001年22Savamaike Historical Museum.Osaka.Osakasavama.Osaka.1994-2001大饭府立山池博物馆,大阪货山市,1994年-2001年32Hyogo Prefectural Museum of Art+Kobe Waterfront Plaza Kobe,Hyogo,1996-2001反库县立美术馆+神户市水际“场,兵岸县神户市,1996年一2001年42The International Library of Children's Literature.Taito.Tokyo,1996-2002儿童文学国际图书前,东京Taito,1996年-002年50Modern Art Museum of Fort Worth,Fort Worth,U.S.A.,1997-2002沃思堡市现代艺术博物馆,美国沃思堡审。1997年一2002邻62Church of the Light,Sunday School,Ibaraki,Osaka,1997-99上日学校,日曜教堂,大反茨城.,1997年-1999年70Toyosaka City Library.Toyosaka,Niigata,1997-2000可城市图书馆,新弱,1997年-2000年Komyo-ji Temple,Saijo.Ehime,1998-2000岳山光明导,爱姬县西条,1998年一2000年Shiba Ryotaro Memorial Museum.Higashiosaka.Osaka,1998-2001司马号辽太等起念馆。火限东人医市,9的8年-2001年96Fukuoka Camera Museum,Nishitonami,Toyama,1999-2000福冈相机博物馆,东京Nishite0mami,1999年-2000年104Armani /Teatro,Milan,Italy.2000-01阿玛尼/Teatro,意大利米兰,2000年-2001年1144 X 4 House,Kobe.Hyogo,2001-03X4之家,兵库县神户市,2001年-2003年120Noma Kindergarten,Ito,Shizuoka,2001-野间自由幼儿园,静岗伊露,2001年至今128Fondation Francois Pinault pour I'Art Contemporain,Boulogne-Billancourt,France 2001-Fondation Frangois Pinaultpour I'Art Contemporain He Segan,Boulogne-Billan-court.法国,001年至今136List of Works作品清单Project descriptions:Tadao AndoEnglish translation:Hiroshi Watanabe (introduction).Lisa Tani (project descriptions)作品解说:安需忠缩英语翻译:波边洋(序言),谷理佐(作品解说)ZC.NE1 NDICENCIES:安藤忠雄绘制线条中Drawing Architecture筑图纸Tadao Ando安藤忠雄I still believe drawing by hand is meaningful.way,they provide clues as to what to do next.CAD drawings,however,aredeceptive,and discovering in what way they are imperfect or incomplete is a dif-A drawing is a way of communicating with oneself and others about a buildingficult task.I who must bear the ultimate responsibility for the drawings do notone has not yet seen.With painstaking care the architect translates image and willfind CAD a convenient tool.into a drawing and then gets feedback from that drawing.By repeating thisThe limit it imposes on expression is another reason I cannot rely entirely onprocess over and over again,he elaborates on his concept.His inner conflicts anda computer.A computer can only create a world that can be quantified and con-the'traces of his hand'give drawings vitality.verted into signs.Over ten years have passed since architectural drawings began to be widelyMore than information is needed if architecture is to be truly creative.produced by computer.When I first saw CAD drawings,I had misgivings.I wasafraid that drawings would eventually lose'traces of the hand'.My fear has sinceFor example,architecture can preserve the spirit of the memory of a place suchbeen confirmed.Today.the sight of computer terminals arranged in orderly rowsas cultural climate and tradition.I recently designed a temple called Komyojion the tables of staff members has become commonplace in architectural offices.Temple and Noma Kindergarten.The completed buildings,though both wooden,even my own.are of contemporary wood-construction and quite different in appearance fromComputers,which never make mistakes,are now a necessity,especially forstructures in traditional Japanese styles.Comparing actual details of structure,young people who have come up through today's educational system.I tell youngconstruction method and finish also makes clear the difference between new andpeople to get used to hand-produced drawings,which immediately reveal anold technologies.architect's doubts and struggles,before becoming too accustomed to the inorgan-However,anyone who was born in Japan and has been exposed even slightlyic beauty of CAD drawings.However,the need to carry out work in an efficientto the traditional architectural culture of this country will probably understandmanner makes it difficult to put that into practice in an office.that the way wood has been assembled and expressed in Komyoji is consistentDrawings produced by computer are certainly beautifut A computer can pre-/with a basic aesthetic principle of traditional architecture (a whole organizedpare far more precise drawings in far shorter time than the human hand.Thefrom a collection of parts),and that the area under the eaves,which accounts forproblem is that the seemingly perfect,inorganic beauty of CAD drawings createsa third of the total space in Noma Kindergarten,is not merely a passageway but athe illusion that every design problem has already been solved,when in fact thatfeature modeled on the engawa,the functionally important buffer zone betweenis not the case.When drawings are produced by hand,incongruous lines revealinside and outside distinctive to Japan.These two projects remain at a certain dis-ambiguity of thought or doubt about problematical areas in the design.In thattance from traditional culture-they maintain,not the actual forms of traditional我仍然认为手工图纸是有意义的。和不完整之处。我作为必须为图纸承担最终责任的人,没有感觉CAD是一个方便的工具。图纸是与没有见过筑的人、进行自我沟通和其他人交流的一种途对表达方式的局限是我不能完全依赖计算机的另一个原图。计算机径。筑师精心将图画和意愿演绎至图纸,然后从图纸中的到回绩。通仅能创造出一个合格的,转化为符号的世界。过多次重复这一过程,他可以对他的理念进行阐迷。他内心的冲撞和“手但如果想真正在筑商由所突破,只有信息是远远不够的。工痕适”将使图纸生动起来。例如,筑可以保存一个地方记忆的灵魂,例如文化氛国和传统广泛使用计算机制作筑图纸已经超过十年了。当我第一次接触到我最近设计了一座名为Komyoji的寺庙和野间自由幼儿图。完成的筑,CAD图纸,我就有些担心。我担心图纸将最终失去“手工痕迹”。我的虽然都是木质结构,但属于现代木质结构,外观结构与传统的日本风格担忧已经被证实了。如今,在筑师办公室中整齐排列的计算机已经很有很大差异。对比结构、筑方法和表面的具体细节,可以清楚看出新常见了,即使我的办公室也是如此。老技术的差别。从不出错的计算机现在是一个必需品,对于那些从现代教育体系出尽管如此,任何出生于日本,并接受这个国家些许传统筑文化侵来的年轻人尤其如此。我曾告诉年轻人在习惯CAD图纸无机的美之前,浸的人,大概都能感受到K0my0ji木材的组装和展示符合传毓筑(由要习惯手工图纸,但是立即招致一名筑师的质疑和反抗。无论如何,部件构整体)的基本美学准则,以及占野间自由幼儿国总面积三分之快速完成工作的需要,使得在办公室进行手工图纸显得不合时宜。一的屋檐下的区域不仪仅是一个过道,而是缘侧上的一个功能模型,对毫无疑问计算机图纸是美好的。计算机图纸相比于手工图纸,可以于日本来说是划分内外部的重要的缓冲区域。这两所筑与传统的文化在更短的时间内制作出更精确地图纸。但问题在于,这一切看起来都很还有一定的不同,他们保持传统的本质精藏,但不拘泥于传统的样式。完美,CAD图纸的无机美制造出一切设计问题都被解决的假象,但事实并非如此。当进行手工图纸时,那些不协调的线条揭示了模糊的想法或设计中对问题区战的疑惑。在那种方式下,为下一步需要做什么提供了线索。然而,CAD图纸是具有迷惑性的,很难寻找出存在于其中的不足興尚缆素村网Z..EI culture.but their essential spirit.Can such subtle distinctions be fully expressed by means of a computer?Ashe draws,the architect thinks about materials and construction method,wandersthrough memories of the past and recalls the work of contemporary architects.Bythe time the drawing is completed,another idea has occurred to him,and hemakes a fresh start.Even if they are not beautiful,hand-produced drawings gen-erated through the repetition of this process have the potential to be far more pro-found than CAD drawings.One must get one's hands dirty if one is to ascertain what it is one wants to createand to sustain that ambition.That is why I am so intent on making my office staffproduce drawings.I am now half-resigned to their drawing by computer ratherthan by hand,but I make up for it by demanding more drawings from them.I alsoinsist that they treat each drawing,even when produced by computer,with greatcare.I want to instill in them a feeling of tension and pride with respect to draw-ings.If they continue to take such an approach to drawings,one day they will beable to express an architect's intentions and endow materials with life throughdrawings.Though it may seem roundabout,that is the way in which my officetoday purses architecture.J.NE计算机手段能完全演绎这些微妙的差别吗?当筑师在收工图纸时,他会对材料和筑方法进行思考,漫步于过去的记忆和现代筑的工艺之中。当图纸结束时,他可能产生了另外一个灵感,然后他会重新开始。即便他们不是完美的,再重复过程中产生的手工图纸比CAD图纸具有更深远的意义。如果一个人想要明白他在追寻什么,并保持这份雄心,他必须不辞劳苦。这也是我着于让我办公室的员工手工图纸的原因。现在对于他们更喜欢用计算机图纸我也是听天由命,但是我会要求他们提供更多的手工图纸。我坚持要求他们认真对待每一份图纸,即便是计算机图纸。我希望向他们灌输一种与手工图纸有关的紧张和骑做的感觉。如果他们能够保持手工进行图纸,那么总有一天他们能够演蜂他们作为筑师的梦想,并通过手工图纸赋予材料鲜活的生命。虽然这看起来有些迁回,但这仍然是今天在我的办公室中追求筑梦想的方式。理素阿网Z.ZC.NE1 Pulitzer Foundation for theLocated in downtown Saint Louis in the普利策基金会美术馆central part of United States,the project is aArtsmuseum housing a famly collection of the该项目位于美国中部圣路易斯的St.Louis,U.S.A.founder of the Pulitzer Prize.What was re-市中心,是展示普利策奖创始人家族1991-2001quired given the site environment and pro收藏品的博物馆。根据周国的环境和gram was a literally 'private'gallery with项目要求,设计了这个类似于住宅尺+。7characteristics on a residential scale.Starting from an imagery of a closed box,度的“私有”画廊。I have developed it by studying the size and从一个封闭箱子的影像开始,我proportion of the space to be enclosed.as通过了解将要封闭空间的尺寸和面积,well as the type of openings and light to be以及开的类型和将要引入的照明对introduced.Details were kept strictly mini-mal in expression for an enhaced spatial pu-其进行开发。展示中细节都保持最小,rity which consists of light and volume.以增加包含灯光和柱子的空间纯度。The building features a simple and plain筑的特色在于包含两个简单而composition in which two rectangular vol-又质朴的矩形体,矩形体的长度和高umes with different lengths and heights are度不等,平行放置。其中一个用于一placed parallel to one another.One of themaccomodates a double-height gallery whose个双层高度的画席,该画廊的宽度等width measures the same as the ceiling height,同于天花板的高度,另外一个矩形体while the other houses the entrance hall.the则用于进大厅、图书馆、办公室和24library,office room and research rooms.研究空。The gallery's neutral space is tinged with画席的中性空间带有来自顶灯的the existence of 'natural light'from limitedopenings such as the highly contrasted light高对比光线或水庭的静态反光等有限from the toplight or the quiet reflections开的“自然光”。通过缩小开,from the water court.By narrowing down可以加深光线和水象征的大自然的意the openings,significances of nature sym-义:尽管是在一个密闭的空间内,在bolized by light and water are deepened:de-spite the containment,there is a feeling of其间可以有种自然呼吸的感凳,在室nature breathing inside this space,with a内和室外之间有种强烈的连续性。更strong continuity between the indoors and不用说,水庭和露台等外部空间看起outdoors.Needless to say,external spaces杂就像是展示空间的一部分。looked on as part of the exhibition spacesuch as the water couit and the terrace are向这个博物馆贡献作品的艺术家Artists contributing their pieces of work to从敢开始就基与了这个气项日。完this museum have taken part in the architec-整的“艺术空间”就是这些艺术家通ture project from the very start.The com-力合作的成果。它充满一种现代常规pleted 'space for the arts'is a fruit of collabo-博物馆中不常见的活力,不是像常规ration with such artists.It is filled with dy-博物馆一样将展品有序的进行展示。namism that is unusual among conventionalmodem museums that transpose their displays在最初考虑这个博物馆时,那些经验on regular basis.The experience has turned升华为一些对我极其有用的东西。out to be something extremely meaningful forme in considering the origins of museums.2地Axonometric,section and elevation12理筑素村网Z.Z心.ET
本站所有资源由用户上传,仅供学习和交流之用;未经授权,禁止商用,否则产生的一切后果将由您自己承担!素材版权归原作者所有,如有侵权请立即与我们联系,我们将及时删除