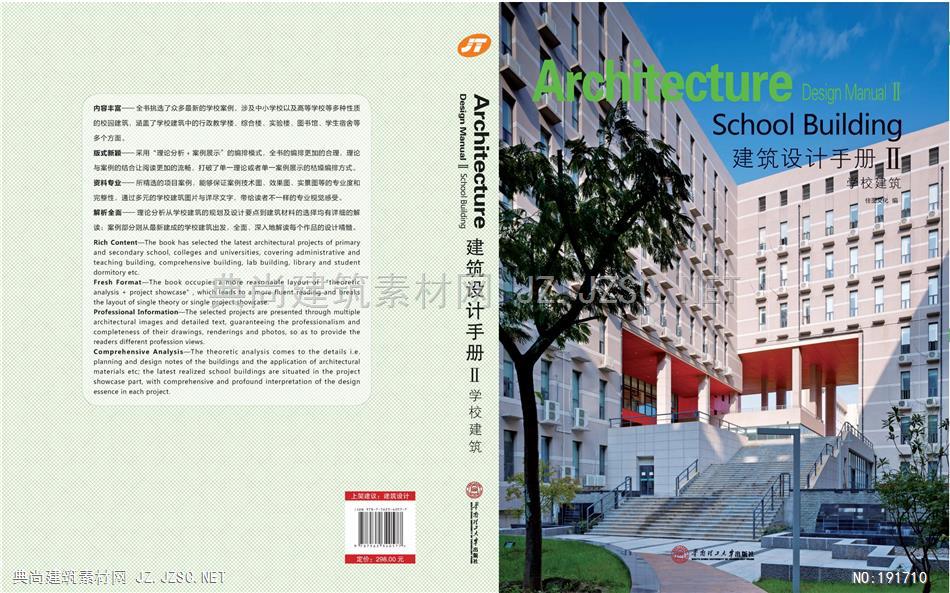
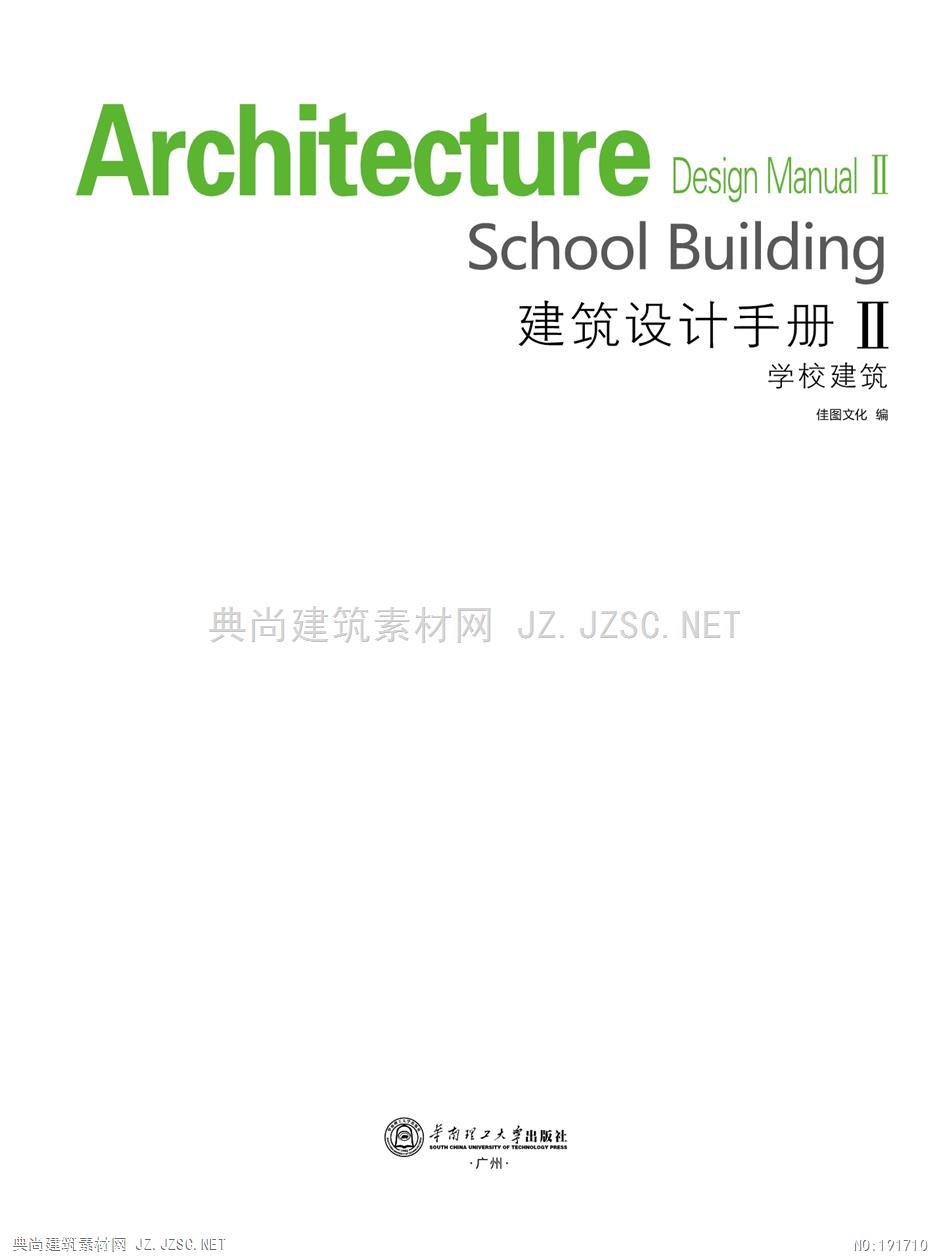
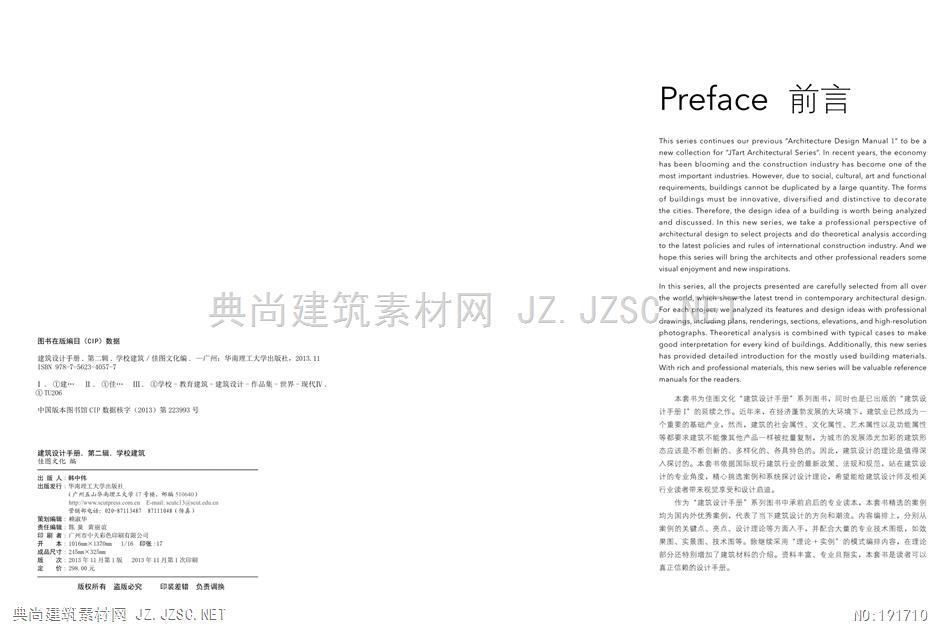
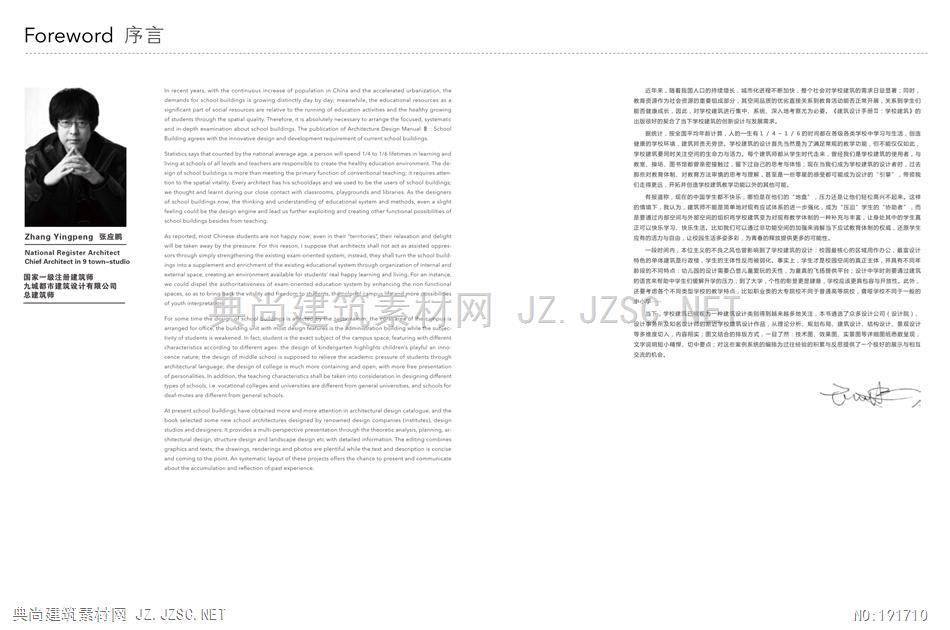
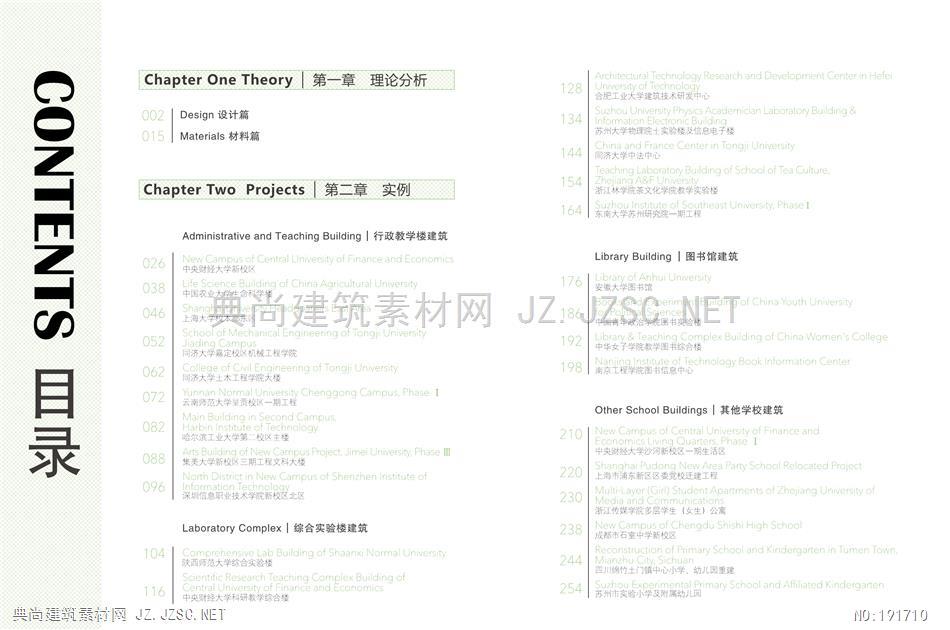

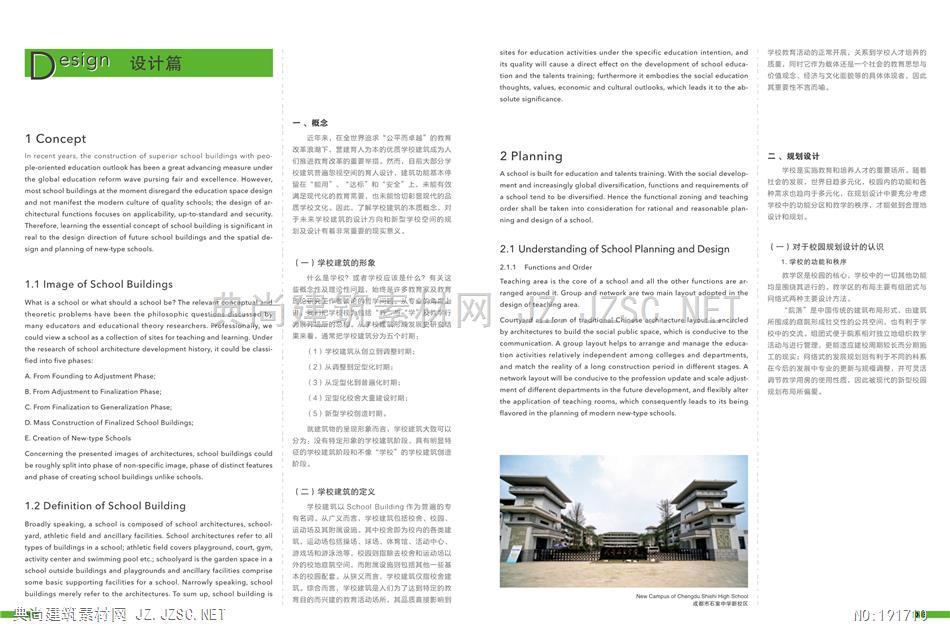
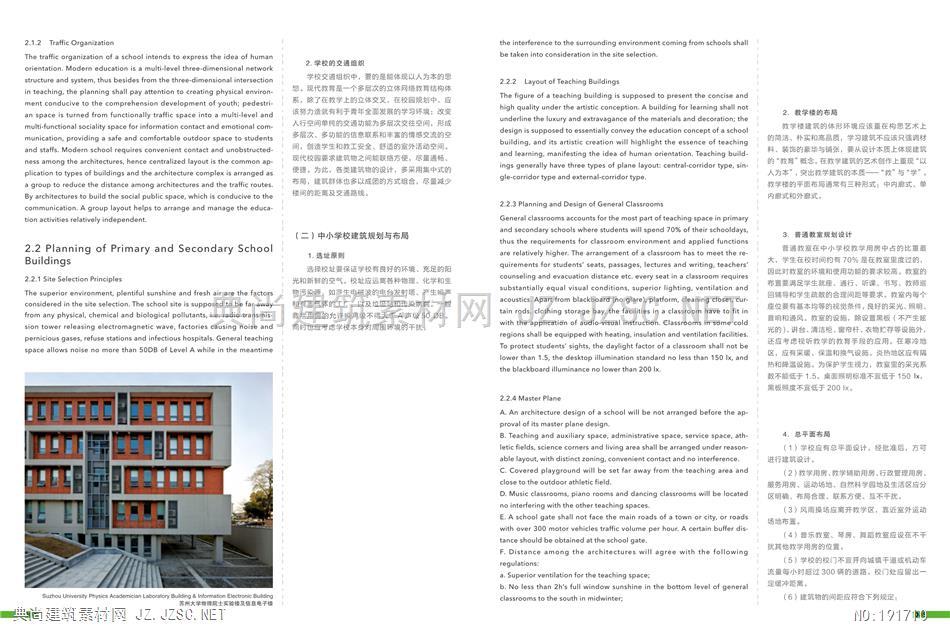
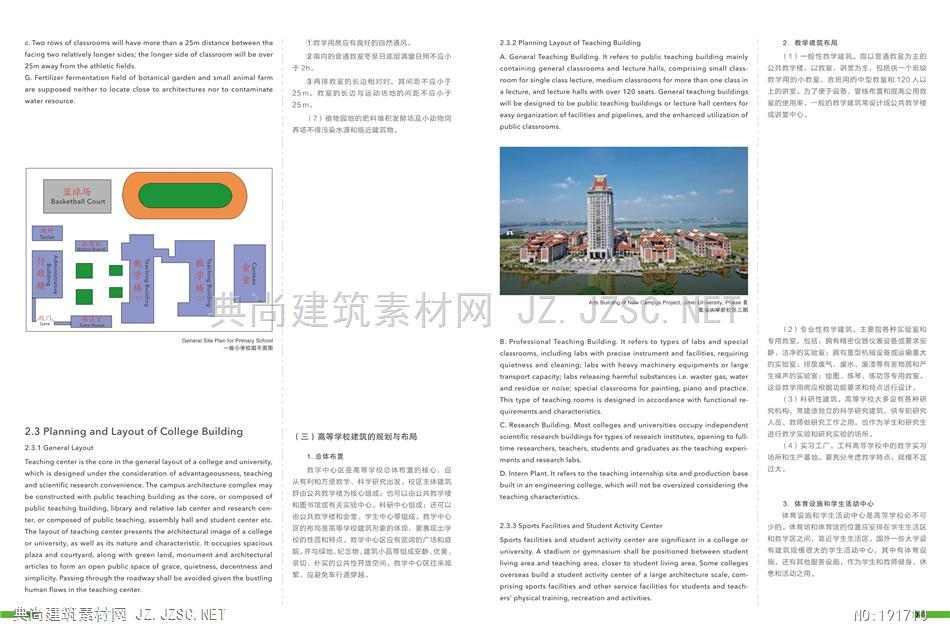
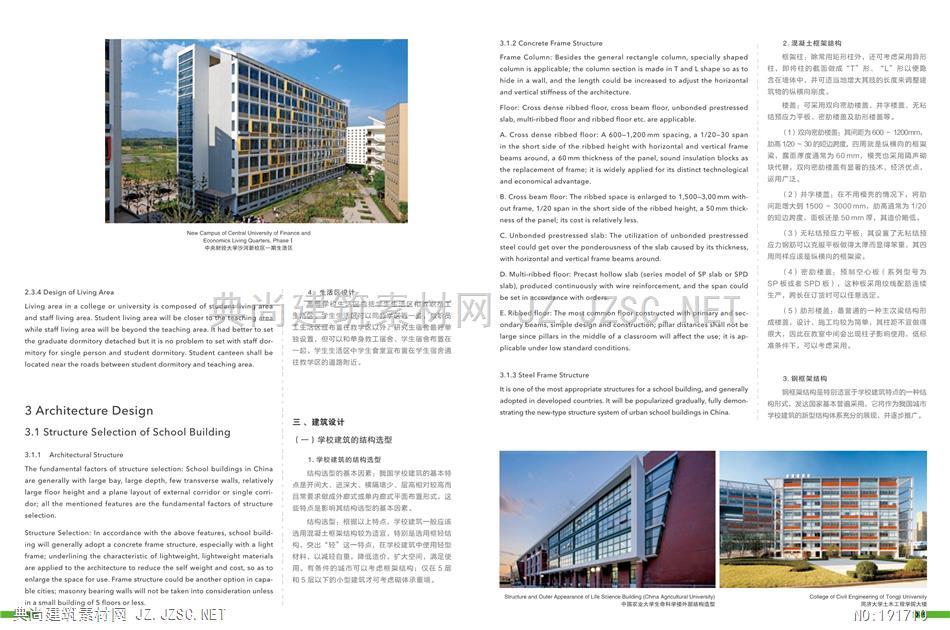
cture Desin Maul I内容丰富一全书抗选了众多最新的学校案例,涉及中小学校以及高等学校等多种性质的校国筑,团了学校病中的行改教学楼,综合楼、实恰楼、图书馆、学生宿舍等School building版式新》一采用“理论分析+案例展示的编推楼式,全书的编排更加的合理。理论与案例的结合让阅读更加的流畅,打破了单一理论成者单一案例展示的格燥编撑方式筑设计手册山资料专业一所精选的项目案例,能够保证案例技术面,效果图、实俱图等的专业度和筑完整性,通过多元的学校筑图片与课尽文字,带读者不一释的专业院觉感受解析金商一理论分析从学校筑的埃划及设计要点到筑材料的选弹均有读的案例部分网从最成的学校筑出发,全面,深入地屏读每个作品的设计橘髓t architectural projectsching building comprehensive building, lab bullding library and student筑瓶素材度册mprehensive and profound interpretation of the designⅡl画m1延最网乙.AZ8.N Preface前言This senes continues out previous Architecture Design ManSeries, in recent years, the economhas been blooming and the construction industry has become one of themost important industriot However, due to social, cultural, art and functionof buildingsbe innovative. divers fied and dgn idea of a building is worth being analyzedsented are carefully selected from all ove2.2SC平三三图书在后编日《CP》数握计用化,一大出,detailed introduction for the mostly used buildinWah rich and proessional matetials, this new series will be valuable terencenm1,t“,①校我自设计作界代志套书为佳图文化“筑设计手册“系列图书,同时也是已出质的“筑设国版本图书馆CP数据核字(2013)第203号计手t的题续之作。近年来,在经济盖勃发展的大环境下,筑业已然成为个重要的基础产业,然而,筑的社会属性,文化属性、艺术属性以及功能属性等都要求筑不能像其他产品一样被量复制,为城市的发展光加彩的筑形筑设计手。第二量,学校筑人图,自都的数的次用的图数的老计的专业角度,精心抗选案例和系统讨设计理论,希望能给筑设计傅及相美付用上生,行业读者带来视觉享受和设计启作为“筑设计手册“系列图书中承前启后的专业读本,本营书精选的霎例均为国内外优秀案例,代表了当下筑设计的方向和潮流。内客编排上,分案例的关键点、亮点,设计理论等方面人手,并配合大量的专业技术图根果图、实景图,技术图等。除续采两“理论+实例的模式编排内容,在理论部分还特别增加了筑材料的介绍。资料丰富、专业且陪实,本套菲是读者可以真正信的没计册版权所有盗版必究印装差错负责调换、 and学校阿活动的正常开,关系到学校人才培的esgn设计篇压量,同时它作为载体还星一个社会的思想与tion and the talents tra ning: furthermore a embodies 1en价值现念、经济与文化面等的具体体现。因gthoughts, valuas economic and cultural outlooks which leads it1 o the al其性不言1 Concept年来,在全世界浪求“公平西卓越”的an with改革浪下,甚人为本的优学校筑成为们温进改革的描,然西,日大部分学规划设计校筑普遍想视空间的育人设计,筑功能基本停tMents training. i字按显国路度和养人才的所,器输在“用”、“标”和“安全”上,来有效hing and teaching掌校中的物能分区和放学的铁序,才望好含理ring and design of a shoo及设计有非采的现买想义real to the des gn direction of future school buddings and the spatialugn and planning of new-type schoo2. 1 Understanding of School Planning and Design(-)对于校园规划设计的认识-)学校筑的形象学校的动能和211 Funcions 3mage of School Buildi校应该是什么?有关这Teaching ea isschool and all the始度是许多胃家及d in theWhat is a sheol e what sheuld a school be? The院”是中国伟统的过鼠布局形式,由飘L分为五个时雨by architectures to build the social public space, which itecture development history, it could be dasA group layout helps to(1}学校筑从创立针封期bed into five phases工的现实:网络式的发腐规划则有利于不简的科系从调整型定型化时期period in din台ntA,在今后的发展中业的更新与调整,并可货活A From Found ng to Adjustment Phase:(3}从定化到替画化时期(4}足型化校舍大设材5)新型学校标遗同翻School Buildings;就健鼠物的现形象而,学校大效可以E Creation of New type Schools分为:没有特定形象的学校雄筑给段,具有明显Concerning the presented images of architectures, school buildings could的学校筑的段和不像“学”的学较二)学校筑的定义1.2 Definition of School Building名同。从广义而言,学校其包括校角,校园yard,athletic field and ancilary fsi5eh图图,中为的types of buildings in a shoot; athletic field cowers playground,court,hool outside buildings and playgrounds and ane ary facilities comprise外的校地阴空词。而图域设施则包括其他一征基如时甲b:间图的们的电间系网2.、ZC teeming from schola thallThe traffic organization ef a school intends to express the idea of human2.学拉的交通织stem, thus beside from the t学校交酒织中,置的是体现以人为本的思,现代胃是一个多次的立体网络胃结构222 Layout cfigure of a teaching building is supposed to presentan space i turned from functionally traffic space into a multi-level直的年发的原数中:要2.数学楼的布局通功能为多次交往空国,形成性学楼氧的体形环呢应该在构思艺术上多次。多幼能的信意联系和率富的情感交流的空间,创造学生和工安全现代校四求虚氧物之间能暖倍方侵,尽量遇畅使,为此ings generally have three types of plane layout centrai-corridor type.sin.的念,在学识的艺术创作上现“以布同,群体也多以的方式组合,尽国减gle-corndor type and extermal-corridor typeBy achitectures to build the social public space, which is conducive to the2.2.3 Planning and Design of General Classroomsteaching space in pnmary二)中小学校筑规划与布局2.2 Planning of Primary and Secondary School1.选址原则盘牧直在中小学校学用中占的比皿最选操校址保证学校好的环境,克足的阳用功的求较高,教的2.2.1 site Selection Principle光和新的空气。校址应运莫各种物理,化字和里布调足学生就座,通行、听课。书写,教师露网三合理间距等求,室内西个位有基本均等的视觉条,园好的明和进风,教室的淀施,除设黑板{不严生题hospitals. Geneal teachingnb的h图学的用样的用,spare allow nite no more than 500B of Level A while in the meantimTo protect students' sights. the daylight factor of a classroom whall not tno lest than 150.and!区,应有暖,保和气设简,的地区应有和温设,为保护学生视力,教盲的采光系数不能低于1.5.南面预明标准不直低干150Bx8. Teaching and auxiliary space, administative space, servite space, Mh-4.思平面布局tic fields, science comers and living area shall he arran1)学校应有总苹面俊计,经批准后,方可学用所、学铺后用所,行改置理用例to the outdoor athetic fieldomt, piano rooms and danting区明,局合国T翻E目3)风雨操应开学区,喜近室外运动4)乐我、琴,舞后教应设在不干Distance among the architectures wrill agree with the following(5)学校的校门不直开向城镇干通或动车perior ventilation for the teaching space.流量每小到题过300辆的道路。校门处应留出(6)筑物的间距应符合下列规定电置最网sC e Two tewth1学用例应有好的自然遇风2.教学遗筑布局2内的遇饮餐日底品日不A General Teaching Building. It refers to public teaching building mainly(t)一般性学篮,指以营教量为主的fermentation field of botanical garden and amall animal fat3两丽的长边相对时,其闻距不应小的们面用的:2人的长边与运动的间距不应小上的讲室,为了便于设备。管线市和回公的使用率,一粒的救学筑尾设计成公共学楼7)物园地的肥科雄积发醇场及小动物同日门国筑∠z50(2)专业性拉学筑,主要各种实输和B. Professional Teaching Building. It refers to types of labs and special专阳,包:跑有精密仪器仪表设霆提求安静,净的实输:同有重型机械设备或运输大的实验室:用放气,国水,废边等有物题n该字用应动家和点进行计3)科研性固筑,高幅学校大多淀有各C Research Building. Most college and universities occupy independent师好究工作之用,也作为学生和研质生2.3 Planning and Layout of College Building进行粒学实验和研究实验的坏23time researchers, teachers, students and graduates as the teaching experi习工广,工料高等学校中的学其习总体布置生产器雄,要克分考虑D. Intem Plant. It tefes to the teaching internship site and productioneB公其学为心司公学6t in an engineering college, which will not be和图区有关实中心。科研中心望成1还可以3.体育设施和学生活动中心udent center et!由公其数学楼和会,学生中心等础成,学中心体设路和学生活动中心是而等学校必不司The layout of teaching center presents the Architectural image of a college区的布局是高写学校筑形象的体现,要表现出学23.3 Sports Facilities and Student Activity Center校的性层和特点。aficant in a college or区之间,靠近学生生活区,国外一大学设的开空,学中区往pmm时在包学生bu id a student activity center of a large architecture sale,prising sports facties and other、C 312 concreFrame column柱:除常阳矩形柱外,还可考虑碳用形column is applicable; the column section in made in T and t shape so at to即将柱的截面做成“形,“L形以使隐to ad st the horronvertical stiffness of the archiectureapplicable结预应力平极,密肋楼盖及形稽等Crois demie nabbed #loor: A 600-1,200 mm spacing, a 1/20-30密楼国:其距为60的边度,四同就是纵的稻a 60 mm thickness of the panel soundwidely applied for is distea缺代,双向密酒有的接术,经济优点,economical advantage.Crois beam Boar: Theate is enlarged to 1, 500-3, 00 mm wit3)无粘倍预应力平板:其设置了无结预of the slab cosed by its thickness,、9共在不用的,可以克服平极得太厚西显得笨重,其因vertical frame beams around图网样应该是猛横向的做盗o sP sab or SPD4)密楼蓝:预制空心板(列型号为板弦名sPD板},这种极采用校线配基连续2.34 Design of Living Area三素技网跨长在订雷可以任遇定5)楼盖:通的一种主次结构用盖。设计,工均较为同单,具柱距不做得大,因比在中间会出现柱子影的使用,低条件下,可以考采用3 13 Steel Frame Structure3.钢框架结构根端结构显特肝适于学校特点的一种结3 Architecture D构形式,发达国家基不管遍菜用学校筑的断型塔构体系充分的属1,并逐沙推3. 1 Structure Selection of School Buildin三、筑设计(-)学校筑的结构选型3. 1.1 Architectural Structure学较筑的构选型结构选_的基本因紧:国学校鼠的基本特large fioor height and a plane layout of eternal eHeatures ate the fundamental factor of structure常求成外启式球单内应式甲面置式,这dor: all the竖特点显影明风结构的基本因素on: In accordance with the ab交出“轻”这一得点,在学校中便用轻型∠到enlarge the:5的才5电将限2.N
本站所有资源由用户上传,仅供学习和交流之用;未经授权,禁止商用,否则产生的一切后果将由您自己承担!素材版权归原作者所有,如有侵权请立即与我们联系,我们将及时删除