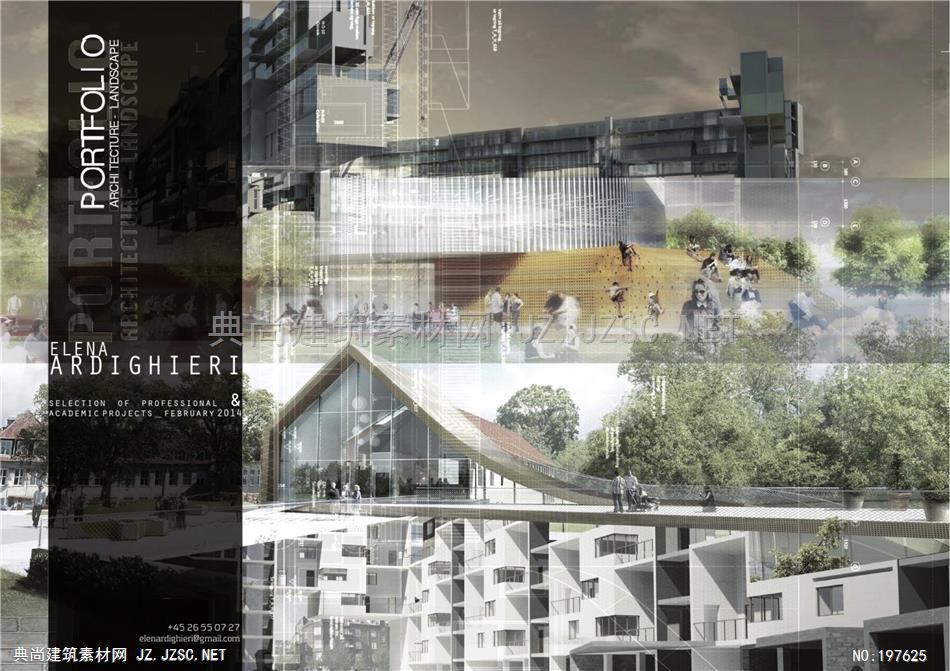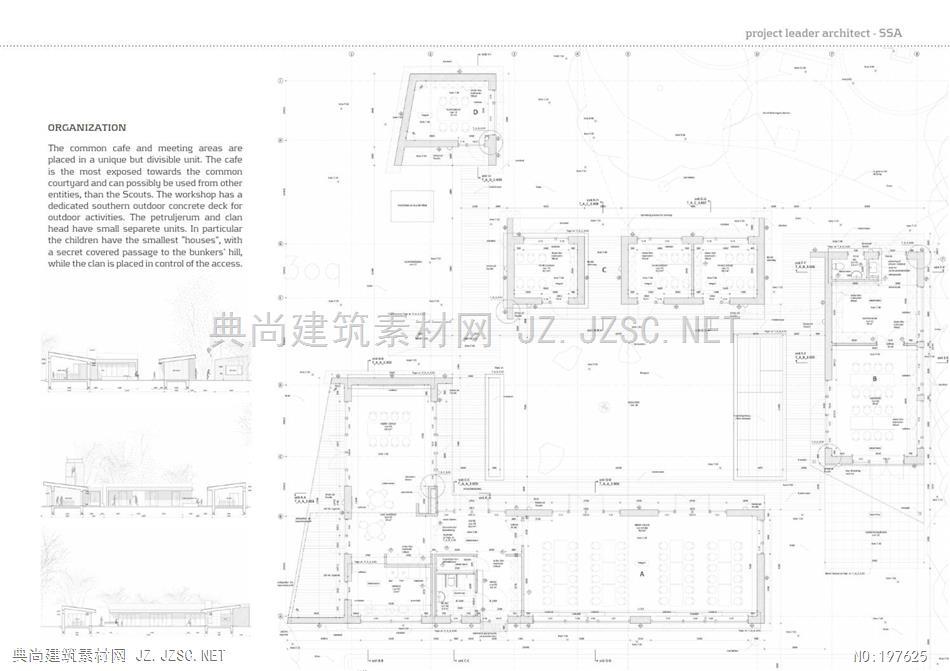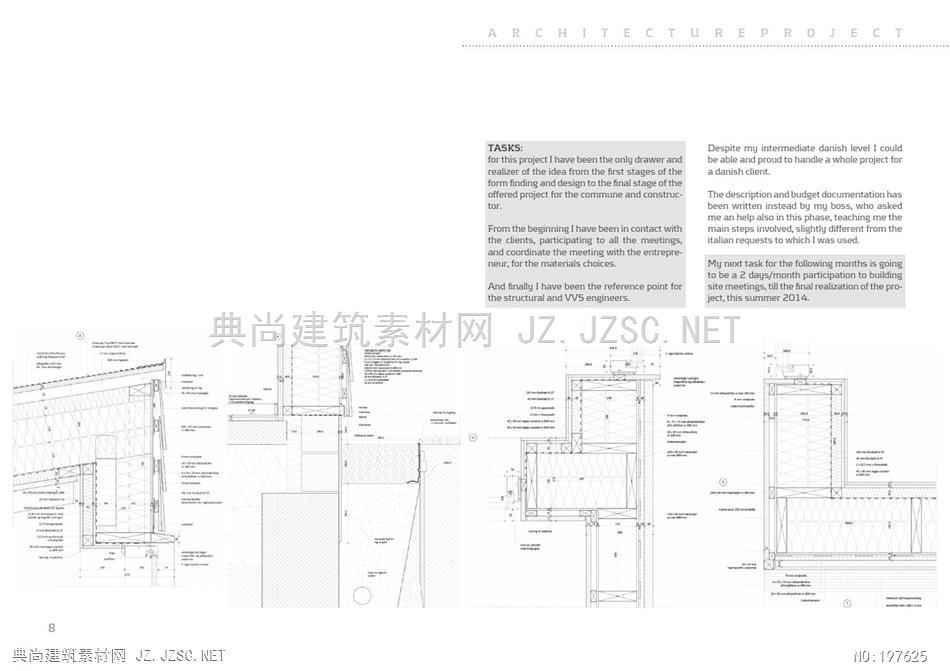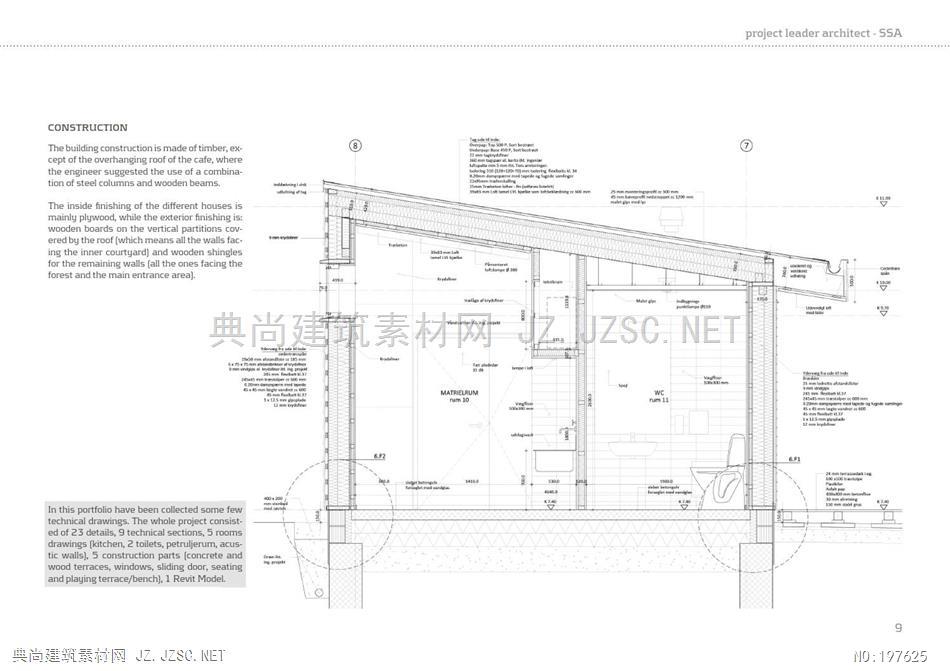









I was born on the warm beginning of the summer,June 13th 1986I started to walk later than I leam to draw.Quite but curious child Sharp observer.Self-taught schookchild.I started my teens surrouded by the Nature,and I fnished it with a backpack on myshouldersArt and Nature,sounds and colors,materlality and abstraction entered deeply in myveins creating works on my high schoor's desk.I work,I love,travel,I experiment,I speak with strangers,I leam from books,fromnewspapers,from intemet,from tutorials,from others,but especially I leam by look-ing around me,with my nose up over the skylineELENA ARDIGHIERI筑系U.architect MAAborn1310611986,Treviglio [ttaly)liveKebenhavn (Denmark]tel+4526550727mailelenardighieri@gmailcomskypeelena.ardighieri3理躓素前网ZC.ET elena ardighieri//AWARDS//INTERESTSSeptember 20131st price Gudena HospiceTravels and old booksproject leader of the competition at Sophus Sobye Aps [col-Museums,Paints and Drawings,Sculpture.Photography.Phylosophylaborators 2]Nature,Sports,knowledge of different Cultures,good Food and CookingAugust 2013Member of the Danish Architect Association-MAASeptember 2012WINNER OFINTERNATIONAL COMPETITION "HOMEby Building Trust International 2012//QUALITIESindividual winner with personal project belonging to my Mas-ter ThesisI keep my character and my calm disposition wherever I am:work,social and private life:I love to staywith people of every culture and religion,and I'm always learning and paying attention on how the oth-June 20113rd price Jossingfjord Museumers are working and living,keeping from them everything interesting for my own expenence.collaboration with David Garcia Studio [collabarators 5]After a great amount of hard work and privations I learned to keep my patiente and "krep going"be-haviour in every kind of activity and work.Ma2006Artibition1 dentity°prefer to participate in a work group as an active part of it,without leaving the others doing all thestudant exhibitionTrovleiol ltalydecisions,with out discussions and comparisons.That is one of the motivation of my working abroad.exposiion of academicafdrawings of the human body nnd tsexpression in an abstract wal of researcl,shoured in the oidnd at the endt 1 lbve challenges and challenge mgsetftLibrary of Treviglio.February 2006Paints and sculpture exibition Kabala"in collaboration with Giovanni Bonaldi Vaprio dAdda l Italydrawings and sculptures regarding the Jewish Kabala//WORKSHOPS-COURSESNovember-December 2013CADEXPERT I CopenhagenRevit courseNovember-December 2012OOOJAI CopenhagenAdvanced 3D modetling and rendering of Rhino+V-RayMa2004ICRI Romecourse of Art and Restoration at the Central Institut of Resto-ration in Rome5理躓素前网ZC.ET project leader architect.55ACONSTRUCTIONThe building construction is made of timber.ex⑧⑦cept of the overhanging roof of the cafe,wherethe engineer suggested the use of a combina-tion of steel columns and wooden beams.wThe inside finishing of the different houses is罗mainly plywood,while the exterior finishing is:wooden boards on the vertical partitions cov-ered by the roof (which means all the walls fac.ing the inner courtyard]and wooden shinglesfor the remaining walls (all the ones facing theforest and the main entrance areaj.前素材树.N正面MATRIELRUM-tm20In this portfolio have been collected some fewtechnical drawings.The whole project consisted of 23 details,9 technical sections,5 roomsdrawings [kitchen,2 toilets,petruljerum,acustic walls).5 construction parts [concrete andwood terraces,windows,sliding door,seatingand playing terrace/bench).1 Revit ModelL.9興尚理躓素前网Z.Z沁
本站所有资源由用户上传,仅供学习和交流之用;未经授权,禁止商用,否则产生的一切后果将由您自己承担!素材版权归原作者所有,如有侵权请立即与我们联系,我们将及时删除