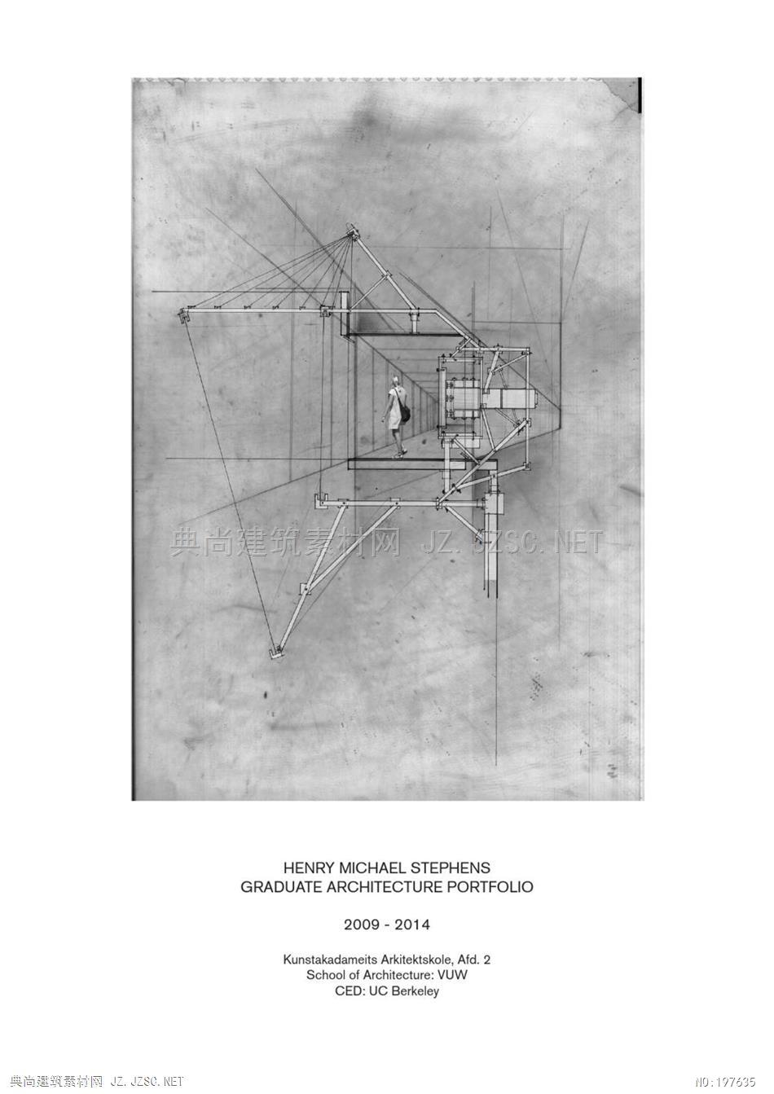
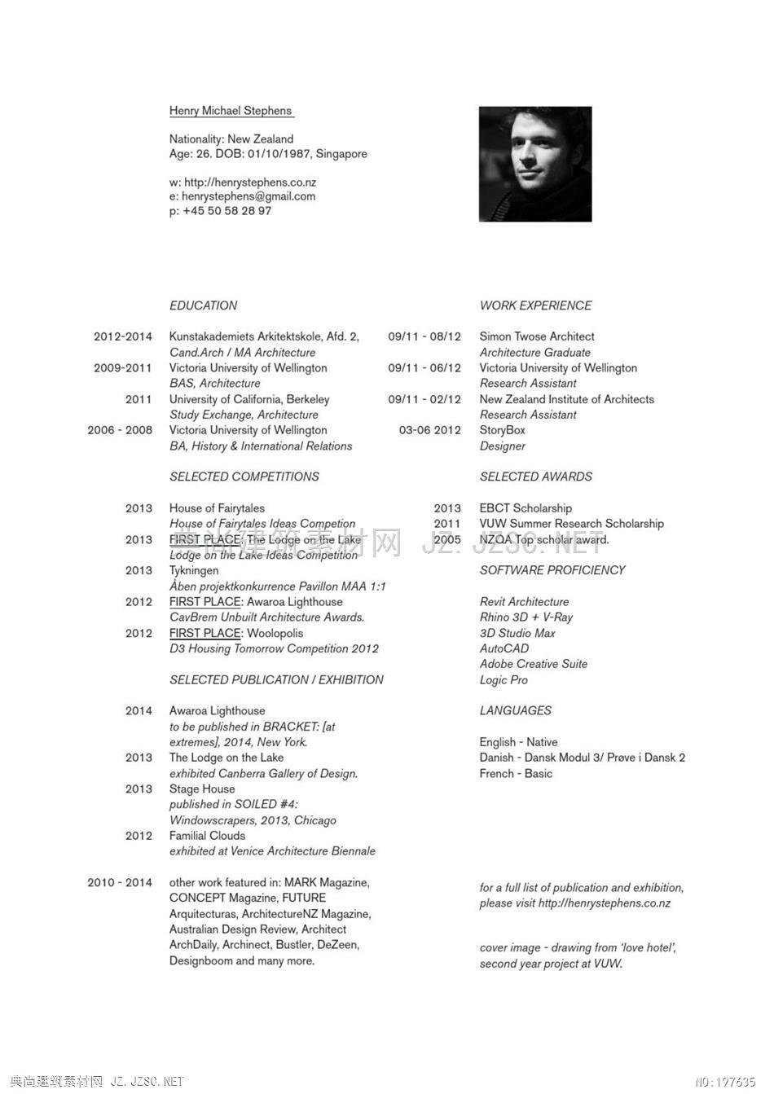
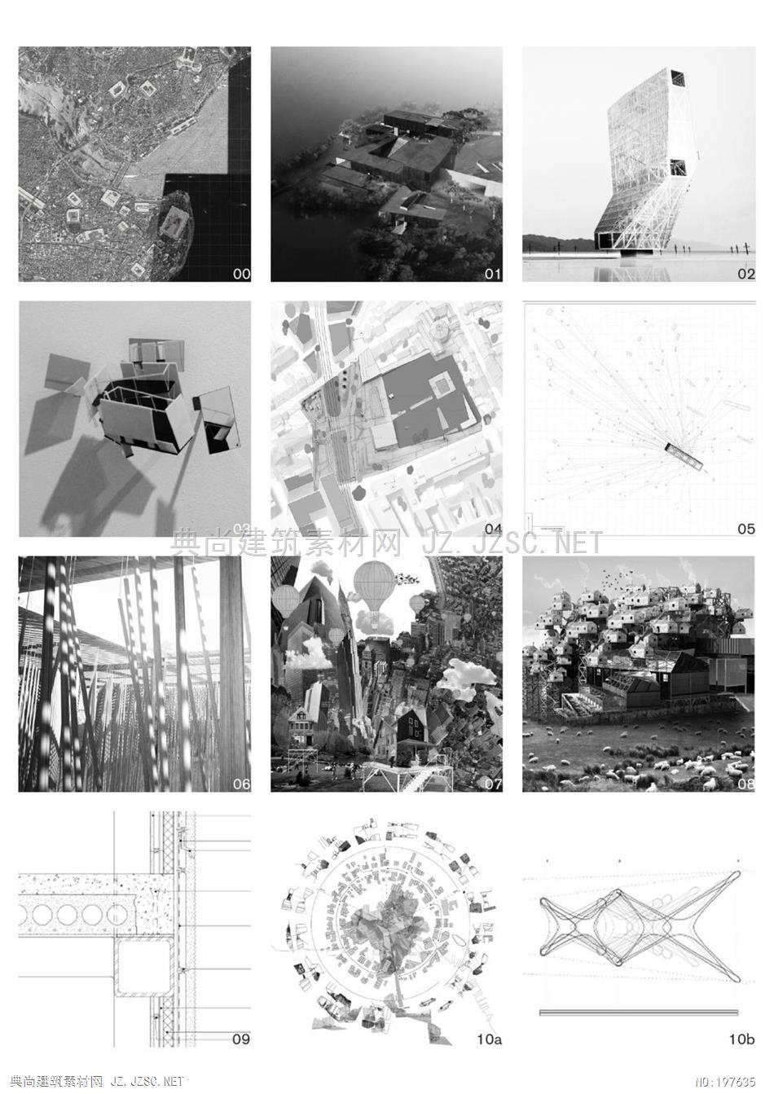
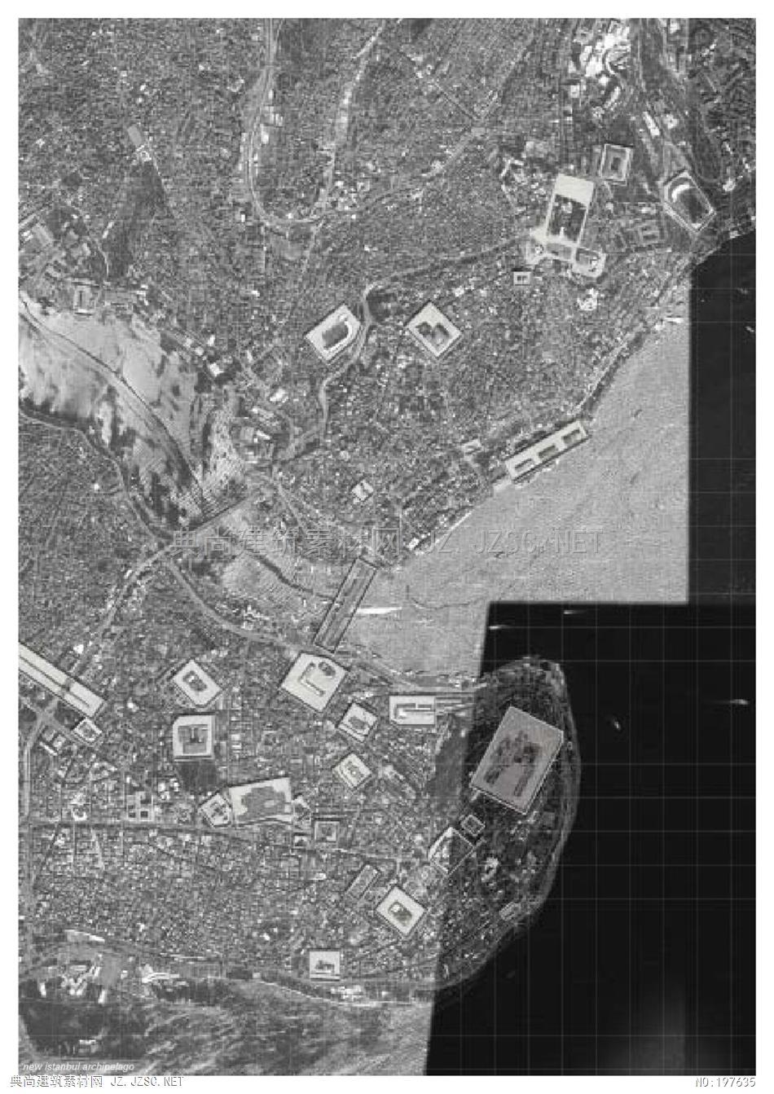
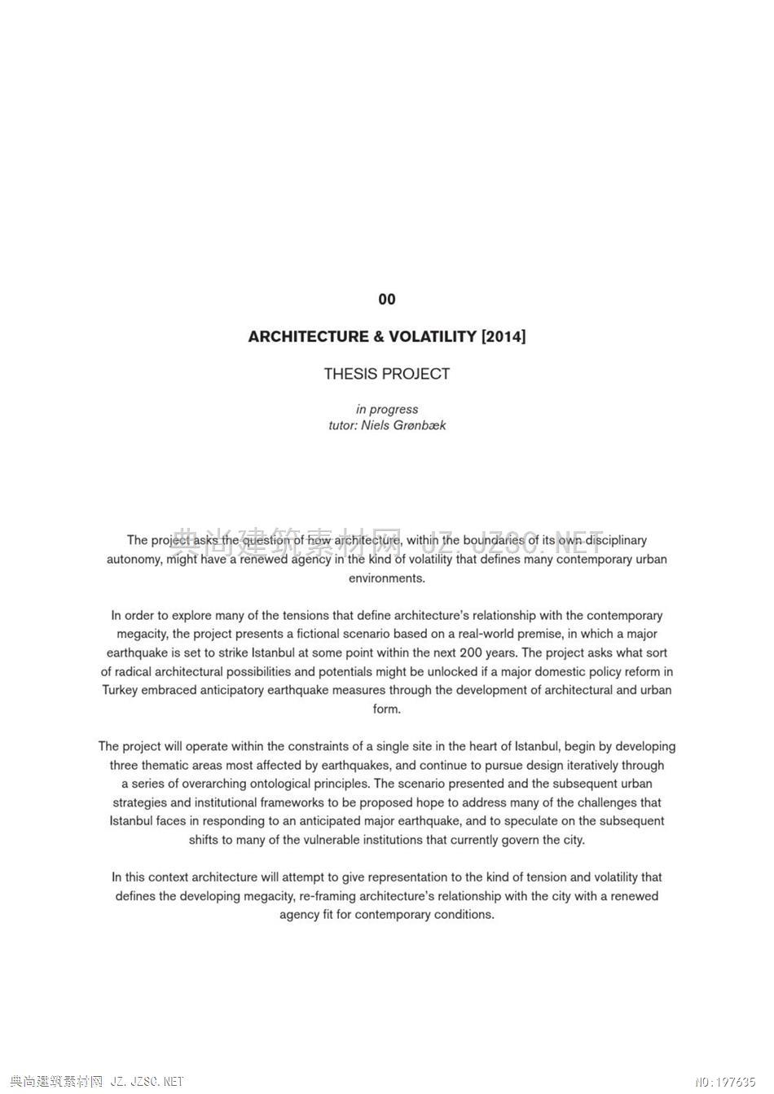
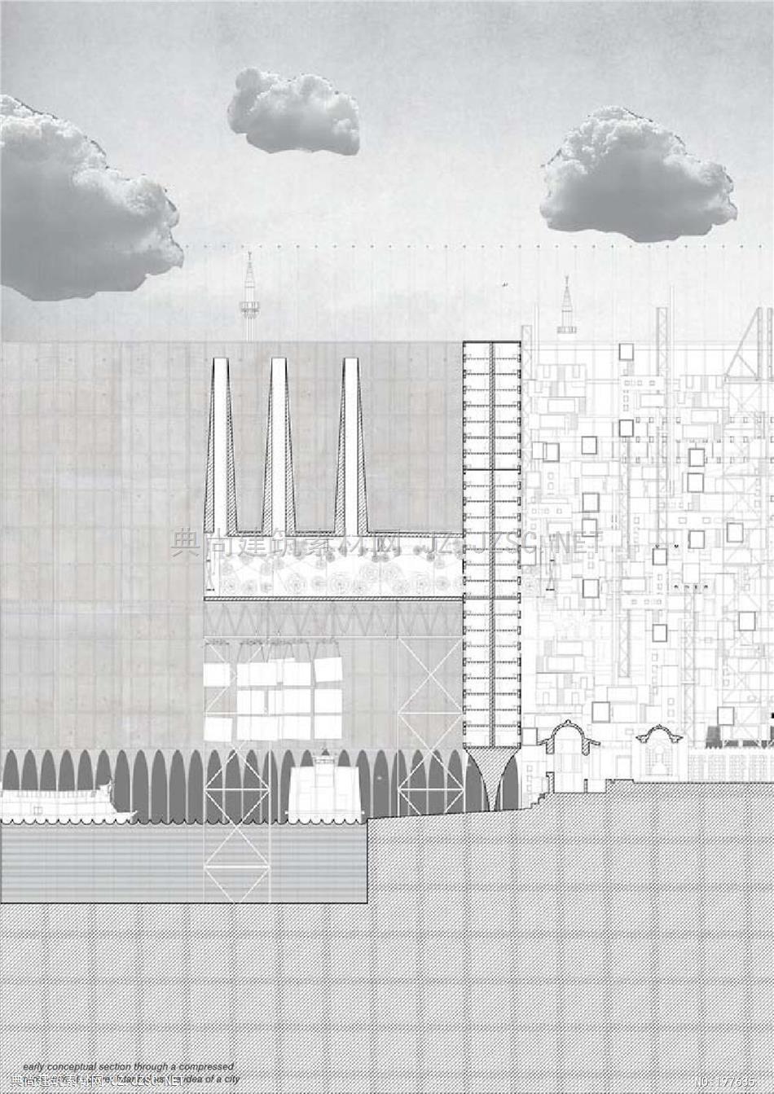
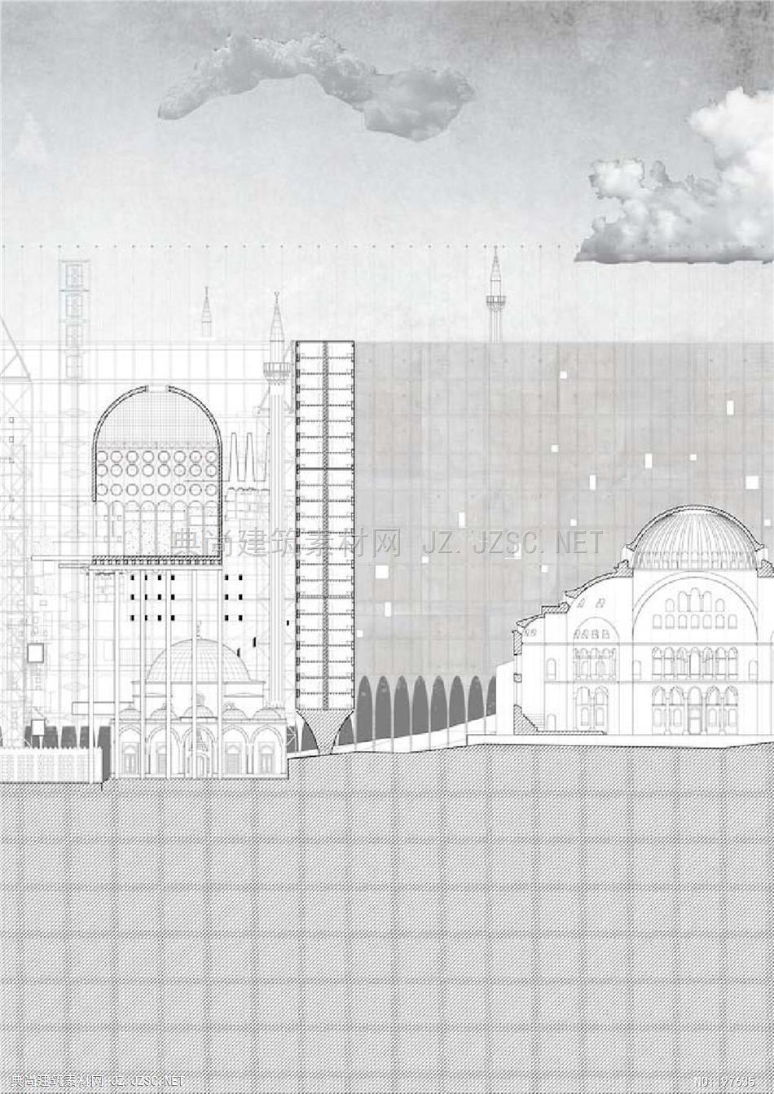
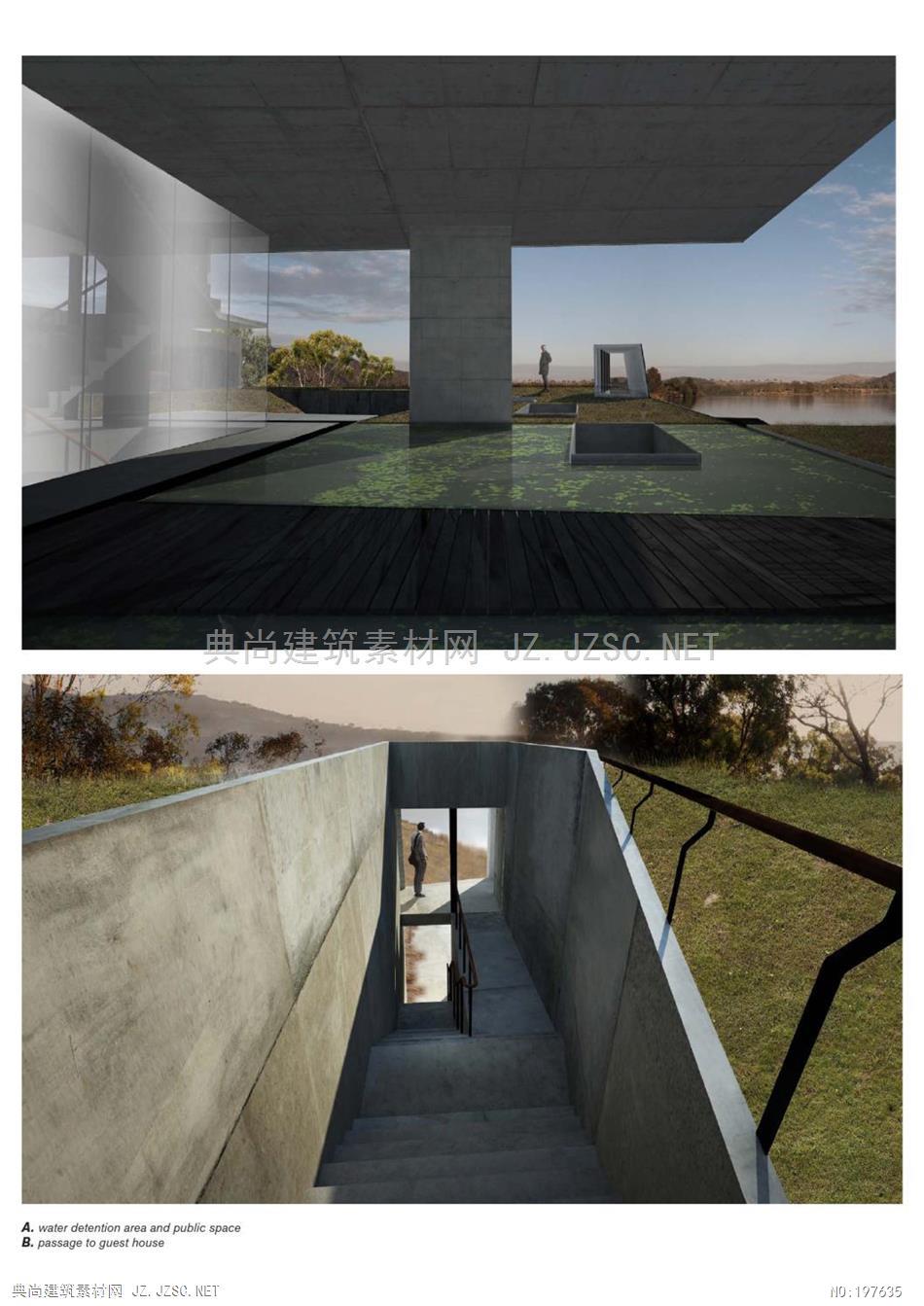

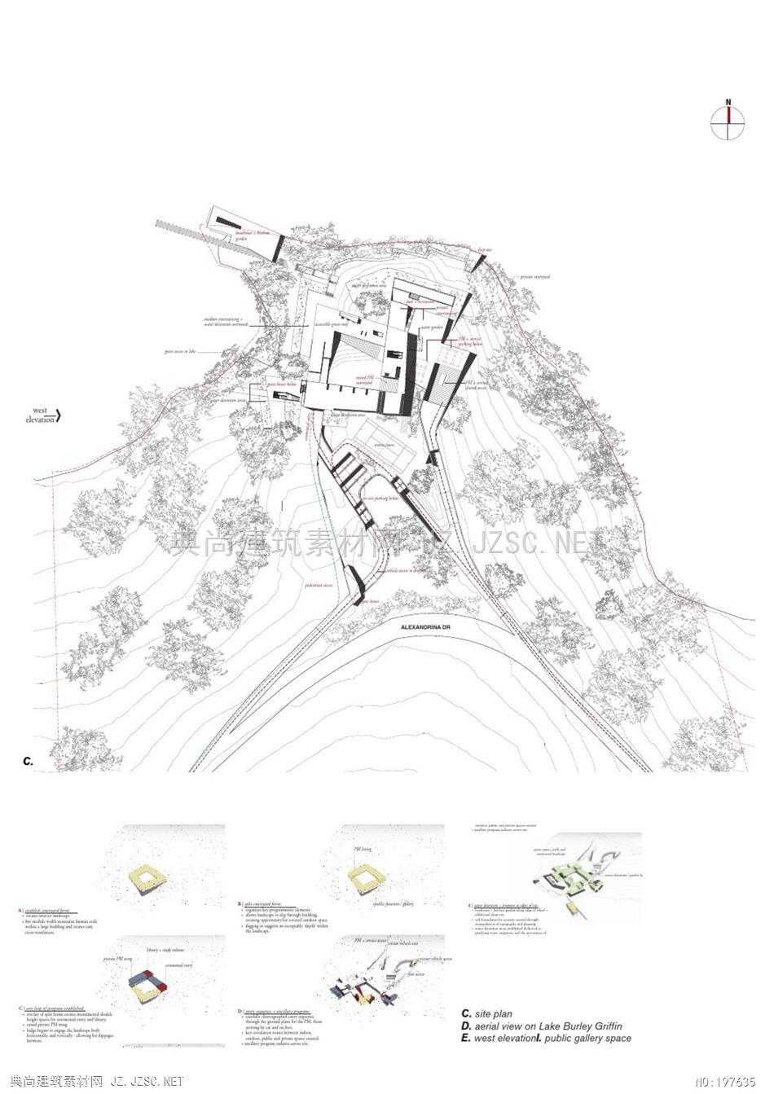
Henry Michael StephensNationality:New ZealandAge:26.DOB:01/10/1987,Singaporew:henrystephens.co.nze:henrystephens@gmail.comp:+4550582897EDUCATIONWORK EXPERIENCE2012-2014Kunstakademiets Arkitektskole,Afd.2,09/11-08/12Simon Twose ArchitectCand.Arch/MA ArchitectureArchitecture Graduate2009-2011Victoria University of Wellington09/11-06/12Victoria University of WellingtonBAS.ArchitectureResearch Assistant2011University of California,Berkeley09/11-02/12New Zealand Institute of ArchitectsStudy Exchange,ArchitectureResearch Assistant2006-2008Victoria University of Wellington03-062012StoryBoxBA,History International RelationsDesignerSELECTED COMPETITIONSSELECTED AWARDS2013House of Fairytales2013EBCT ScholarshipHouse of Fairytales Ideas Competion2011VUW Summer Research Scholarship2013FIRST PLACE The Lodge on the Lake2005NZA Top scholar award.Lodge on the Lake ldeas Competition2013TykningenSOFTWARE PROFICIENCYAben projektkonkurrence Pavillon MAA 1:12012FIRST PLACE:Awaroa LighthouseRevit ArchitectureCavBrem Unbuilt Architecture AwardsRhino 3D V-Ray2012FIRST PLACE:Woolopolis3D Studio MaxD3 Housing Tomorrow Competition 2012AutoCADAdobe Creative SuiteSELECTED PUBLICATION/EXHIBITIONLogic Pro2014Awaroa LighthouseLANGUAGESto be published in BRACKET:latextremes),2014,New YorkEnglish-Native2013The Lodge on the LakeDanish-Dansk Modul 3/Prove i Dansk 2exhibited Canberra Gallery of Design.French-Basic2013Stage Housepublished in SOILED #4:Windowscrapers,2013,Chicago2012Familial Cloudsexhibited at Venice Architecture Biennale2010-2014other work featured in:MARK Magazine,for a full list of publication and exhibition,CONCEPT Magazine,FUTUREplease visit henrystephens.co.nzArquitecturas,ArchitectureNZ Magazine,Australian Design Review,ArchitectArchDaily,Archinect,Bustler,DeZeen,cover image-drawing from 'love hotel'Designboom and many more.second year project at VUW.興尚理筑素前阀Z.ZC.ET 01THE LODGE ON THE LAKE[2013]FIRST PLACE:University of Canberra Design Ideas Competitionpublished:MARK magazine,ArchitectureNZ,Conceptonline:ArchDaily,Archinect,Bustler,DeZeen,Architecture AU,ADRexhibited:Gallery of Australian design,Canberrawith:Jack Davies,Nick RobertsJury Citation:This design stood out as one that most successfully integrates the built forms with the subtle landscapeof Attunga Point:it responsibly owns the landscape,it is beautifully sited and it celebrates the lakeedge location.Casual,yet imposing,it reflects the informal nature of contemporary Australian lifestylesand architecture,while providing attractive larger spaces for public gatherings.Its materials -concrete,Australian timber and recycled metal-were chosen to weather and harmonise with the colours andtextures of the bushland setting.Environmental considerations included extensive water detention.A design for a new residence for the Prime Minister of Australia,the lodge is anchored by a splitcourtyard form,the frontal half sunk down into the earth forming a thickened,occupiable plinth on whichthe private volumes rest,while ancillary programs radiate out across the site.The building both enfoldsthe landscape and is subsumed by it,with retaining walls drawing visitors through the earth in a series ofintermediary spaces.Internally,manipulation of the courtyard form allows a programmatic organisation attuned to both intimatespaces of repose and a monumental depth suitable for public assembly.Coupled with an awareness ofthe topography outside,these ever-changing patterns occurring internally,encourage inhabitants to findtheir way through the site-a gesture toward the nomadic Aboriginal mode of dwelling where built-formis occupied like land-form.From the composed house atop a plinth,to the slippages and interpolations that unravel down towardthe lake,the lodge on the lake is a democratic marriage of terroir and architectural typology,introspectiveprivate dwelling,and public assembly.興素前阀Z.Z沁.ET
本站所有资源由用户上传,仅供学习和交流之用;未经授权,禁止商用,否则产生的一切后果将由您自己承担!素材版权归原作者所有,如有侵权请立即与我们联系,我们将及时删除