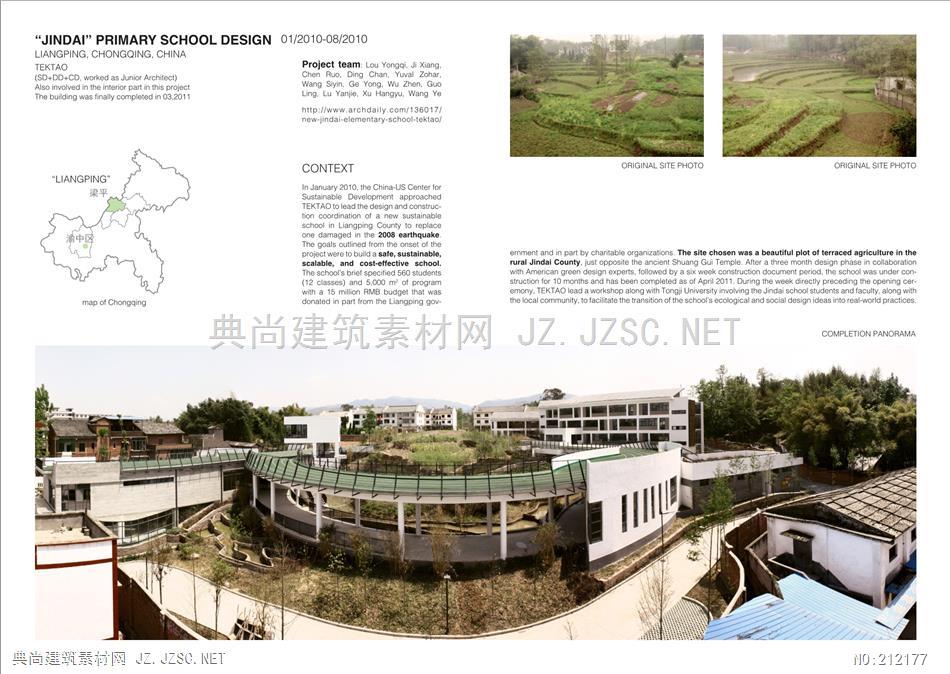

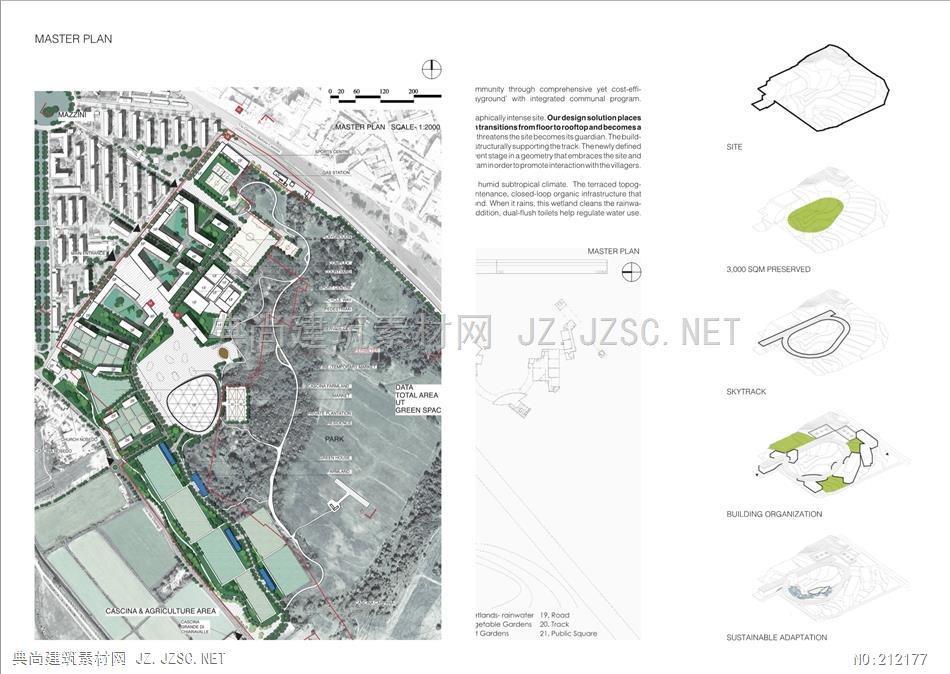
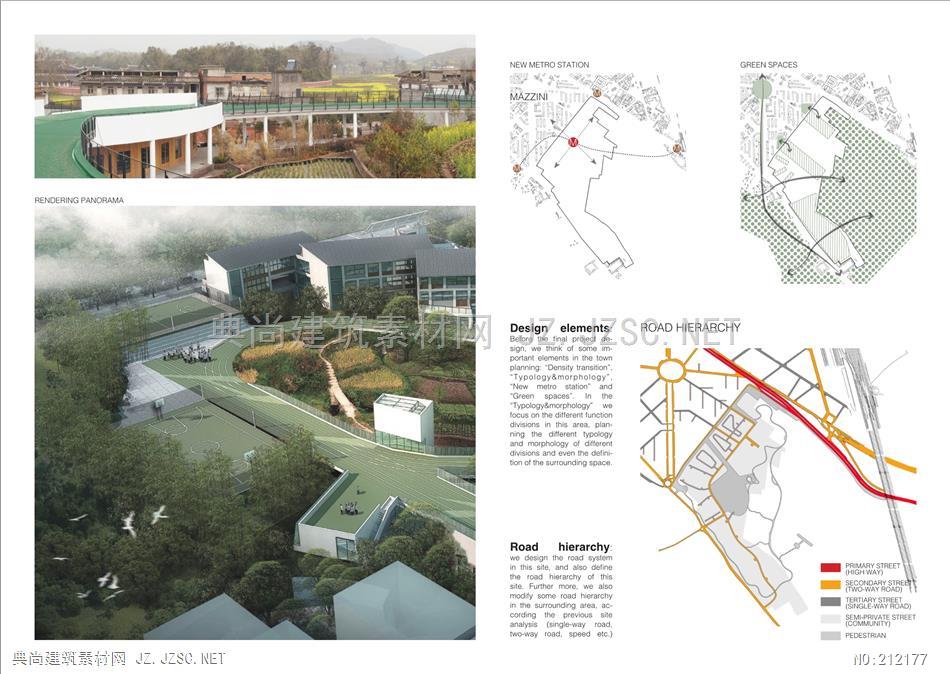
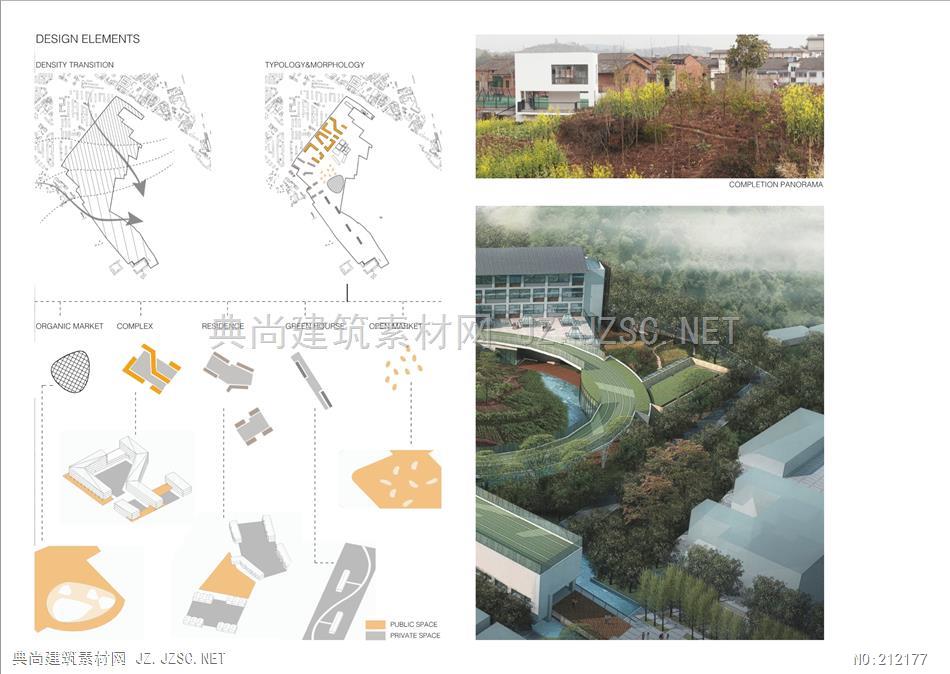

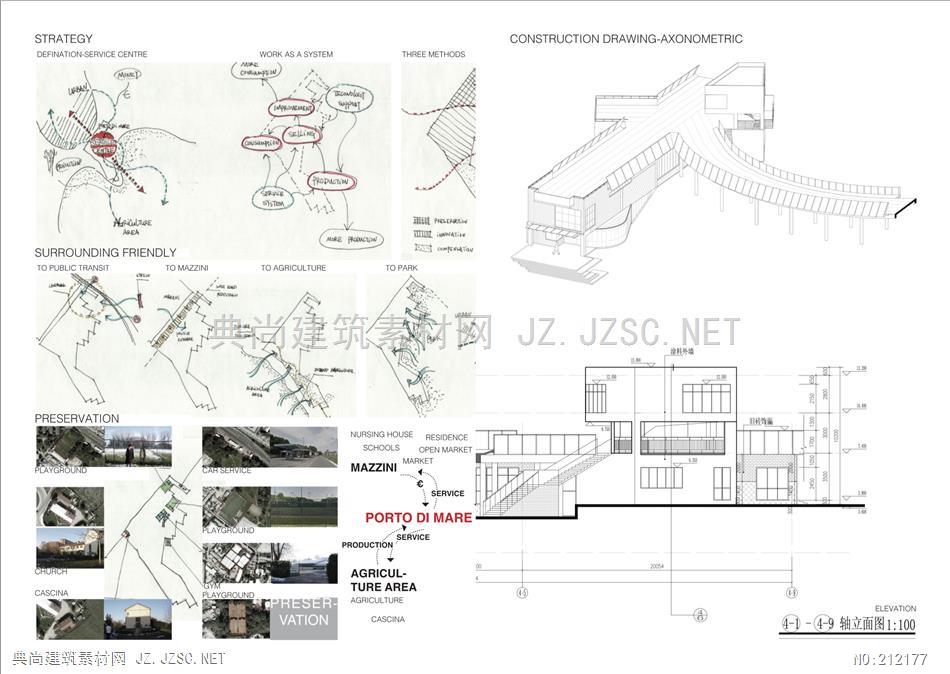

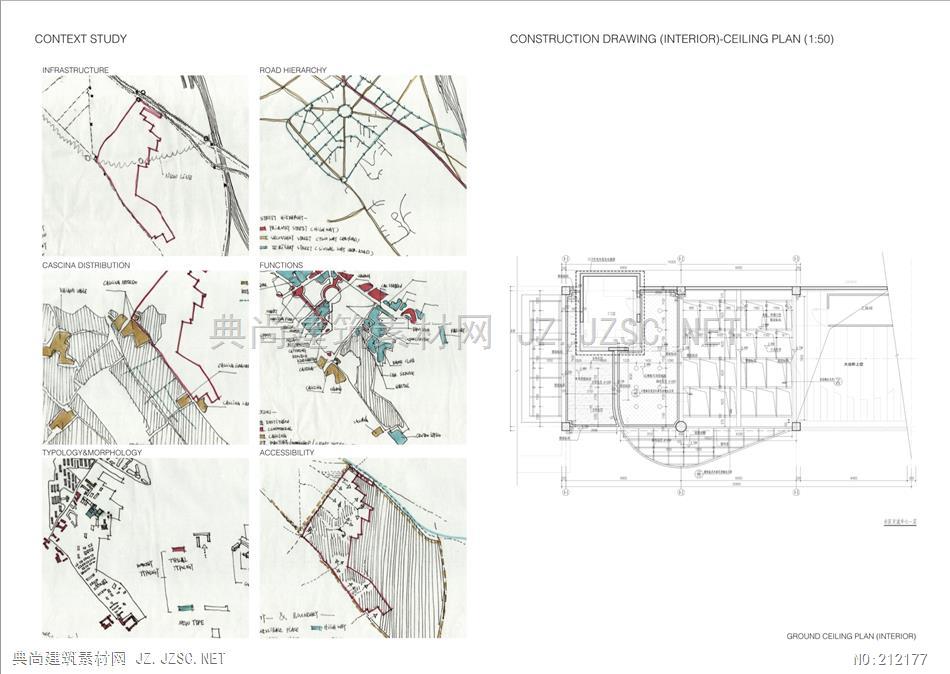
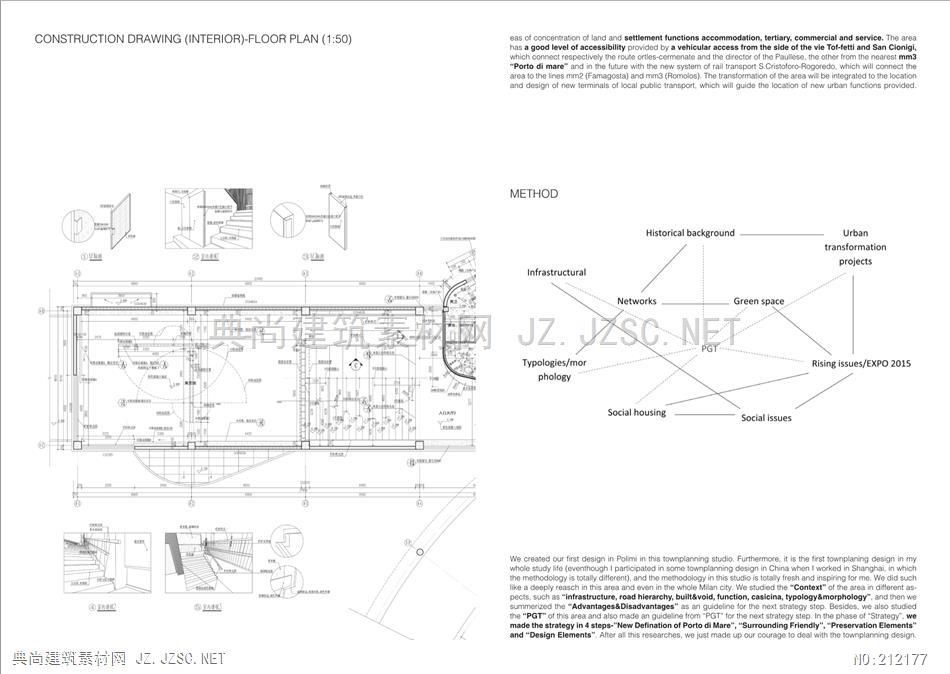
"JINDAI"PRIMARY SCHOOL DESIGN 01/2010-08/2010LIANGPING.CHONGOING.CHINATEKTAOProject team:Lou Yongo J Xiang.(SD+DO+CD,worked as Junior Architect)Chen Ruo,Ding Chan,Yuval ZoharAlso involved in the interior part in this projectWang Siyin.Ge Yong.Wu Zhen.GuoThe burding was finaly comploted in 03.2011Ling.Lu Yanjie,Xu Hangyu,Wang Yewww.archdaily.com/136017/new.pindai-elementary.school.tektao/CONTEXTORIGINAL SITE PHOTOORIGINAL SITE PHOTO-LIANGPING梁平In January 2010,the China-US Center loeSustainable Development approachedTEKTAO to lead the design and construcon coordination of a new sustainableschool in Liangping County to replaceone damaged in the 2008 earthquakeThe goals outfined from the onset of theproject weo to bulld a sate,sustainable,emment and in part by chartable organgatons.The site chosen was a beautiful plot of terraced agriculture in thescalable,and cost-effective school.rural Jindal County.just opposite the ancient Shuang Gui Temple.After a three month design phase in collaborationThe school's brief specified 560 studentswith Amencan groon design cxperts,followed by a sic wook constructon document period,the school was under con(12 classes)and 5,000 m of programstructon for 10 months and has been completed as of Apr 2011.During the week directly precoding the opening cerwith a 15 million RMB budget that wasemony.TEKTAO lead a workshop along with Tongp University imvolving the Jndal school studonts and faculty,along withmap of Chongqingdonaled in part trom the Liangping gowthe local community,to facittate the transition of the school's ocological and social design ideas into real-world practices.COMPLETION PANORAMA筑素前网Z.ZC.ET THE PART I INVOLVEDNew definition of porto di mare:AfterDIVISIONSthe study cl the conext of this area.we can see that por.Besides the involving ol the inito di mare is an important connection point betweenthe urban-especially the residence area "Mazzini"al concept generation,for theand the agriculture area"south park milano",furtheprojoct develcpment and conmore this area his a very converient pubic intrastruc-ture.So.our main strategy is to define this area as ain two buldngs-the "communl"service centre".working lke helping to provide thecation cen4ro”and the“cadeteCATION CENTREtechnology support to the agricutture area and insteadria',both containing the builddinghelping to process the agriculture production to provideback to the urban social ife.We pian this area to workIn this portfolio.I woufd mainlyas a system.In this systom,there are production blocksshow the drawinfe3 ed withand selling blocks and consumption blocks.furtherthe "communication cente panmore there are aiso production processing block (impeovomont)and some service system and tochnologysupports.Inesu blocks can systematicall cooporatonand make more productions in the agriculture area and件再create mcre consumption for the urban life.We have"3 methods"to conorol this area-preservation.inno.cHRisxCONSTRUCTION DRAWING-ELEVATION(1:100)vation and compensation,spreadng from the north或MT&pant to the south part.related to the preserved sportsrt Festoesefacilifios.the 'new supporting system&consumption士w4Esystom".and the creative agriculture lands.Followingthe "3 mothods"guideline,we make the functional di四:,渔,送:迪gLEGENDTO URBANTO EXIST BICYCLE SYSTEMvisons of this aren ineludina ports complox阁例:market&service"."residence"and"agriculture"砖物法11:20BRICK-USING METHODo系材Surrounding friendly:Since the situationof north-w时part and the south-east part of the areatotaly difterent we plan to make the area as much ascohorently to each situaton.Our friendly faces to"the上任视式上厅排式上期式public transit"."Mazzini"."the agriculture"."thePark”,"the urban”and"the existing bicycle system”解饰金CITYCENTRESERVICE·SPORTS FACILITIESPLAYGROUNDGYMI一COMPLEX I COMMERCEPRODUCTIONPreservation:To make the most emciency andCOMPANIESSERVICEeconomy,we plon to preserve some positive function andHOSTEL&HOTELBRANDINGbuldings in this area.such as "the playground","theSERVICEFUNCTIONAPARTMENTcar service"."the church","the gym"and "cascina".ECO TECHLISTNEW METRO STATION儿GYRESIDENCE.ECODESIGNGARDENSSELLINGIMMARKET&SERVCEPROVEMENT地图CULTURE&ENTERTAINMENT4GREEN HOUSEAAGRICULTUREFunction list:To improve the func-CASCINAtional divisions in the first stage,in the tunction list we plan the function to more details.es-CHURCHpecially the functions in the complex block興尚理.NE1 CONSTRUCTION DRAWING (INTERIOR)-FLOOR PLAN(1:50)eas of concencation of land and settlement functions accommodation,tertiary.commercial and service.The areahas a good level of accessibility provided by a vehicular access from the side of the vle Tot-fetti and San Clonigiwhich connoct respectively the roue ortles-commenate and the drector of the Paullese.the other from the nearest mm3"Porto di mare"and in the future with the new system of rail transport S.Cristoloro-Rogoredo.which will connect thearea to the tnes mm2 (Famagosta)and mm3 (Romolos)The transformation of the area wi be integrated to the locationand design of new terminals of local public trantport.which will guide the location ol new urban functons provided.METHODHistorical backgroundUrbantransformation3projectsInfrastructuralNetworksGreen spaceTypologies/morRising issues/EXPO 2015phologySocial housingSocial issuesWe creared our first design in Polmi in this townplanning studio.Furthermore,it is the first townplaning design in mywhole study life (eventhough I participatod in some townplanning dosign in China whon I worked in Shanghai,in whichthe mothodology s totally ditferent),and tho memnodology in this studio is toraly fresn and inspiring for mo.Wo did suchlike a deoply reasch in this area and even in the whole Milan city.We studed the"Context"of the area in didterent aspects.such as "infrastructure,road hierarchy,built&void,function,casicina,typology&morphology".and then weInCsummerized the "Advantages&Disadvantages"as an guidelne for the next strategy step.Besides.we also studedthe "PGT"of this area and also made an guideline from"PGT"for the next strategy step.In the phase of "Strategy".wemade the strategy in 4 steps-"New Defination of Porto di Mare","Surrounding Friendly"."Preservation Elements"and "Design Elements".Alter all this researches,we jost made up our courage to deal with the towrplanning design.筑素前网Z.ZC.ET
本站所有资源由用户上传,仅供学习和交流之用;未经授权,禁止商用,否则产生的一切后果将由您自己承担!素材版权归原作者所有,如有侵权请立即与我们联系,我们将及时删除