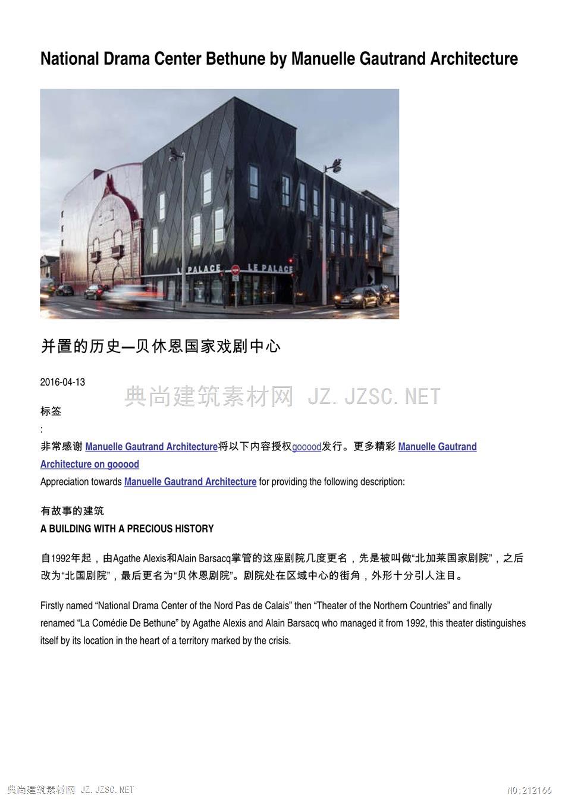
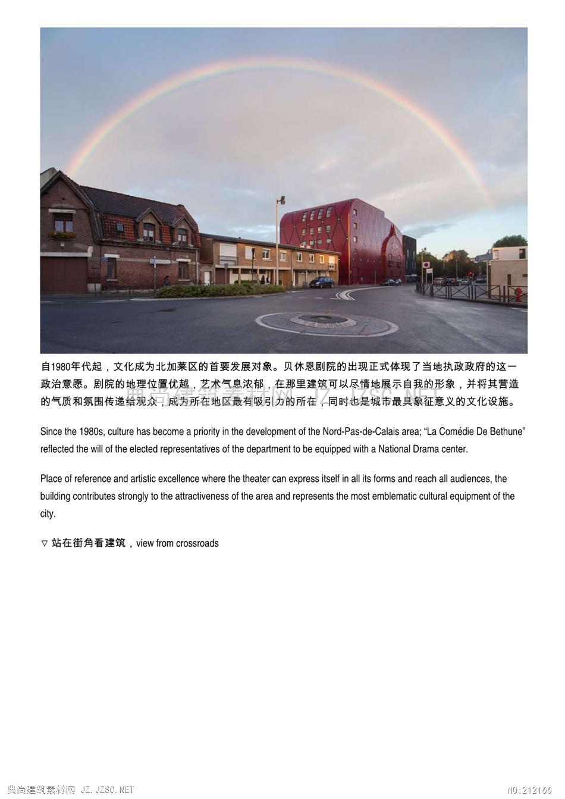
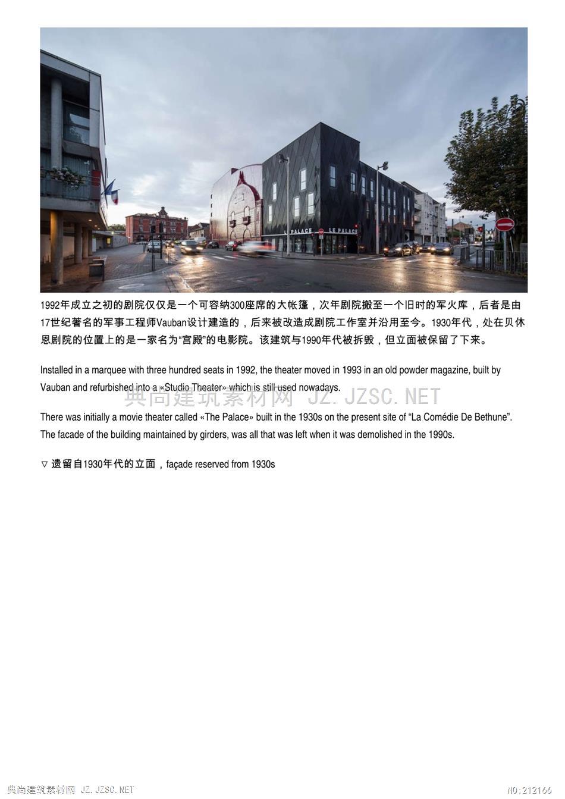
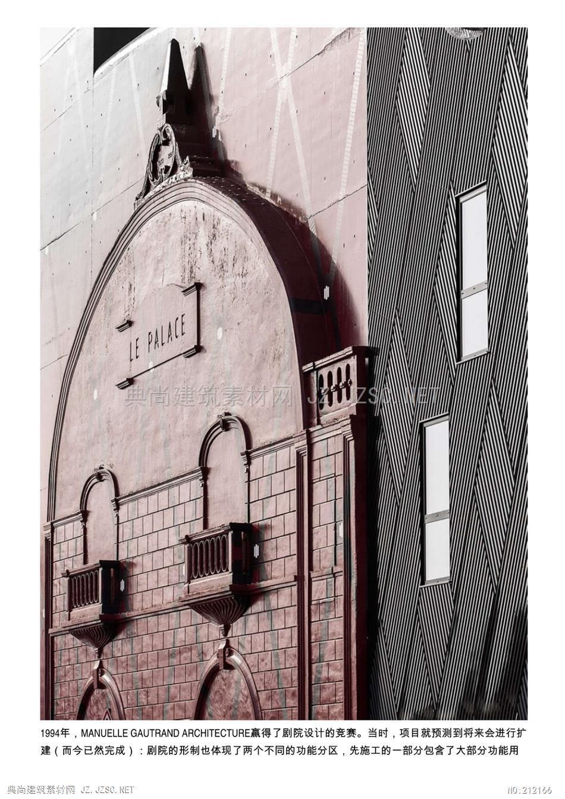
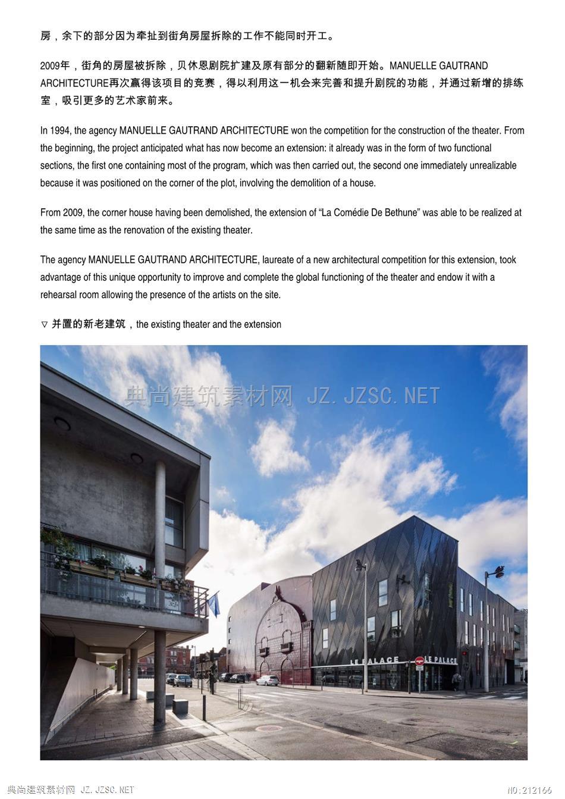

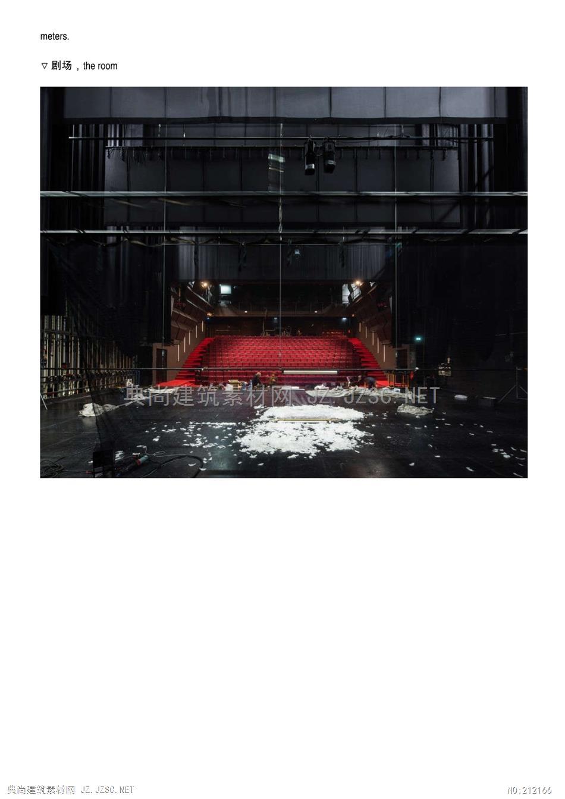
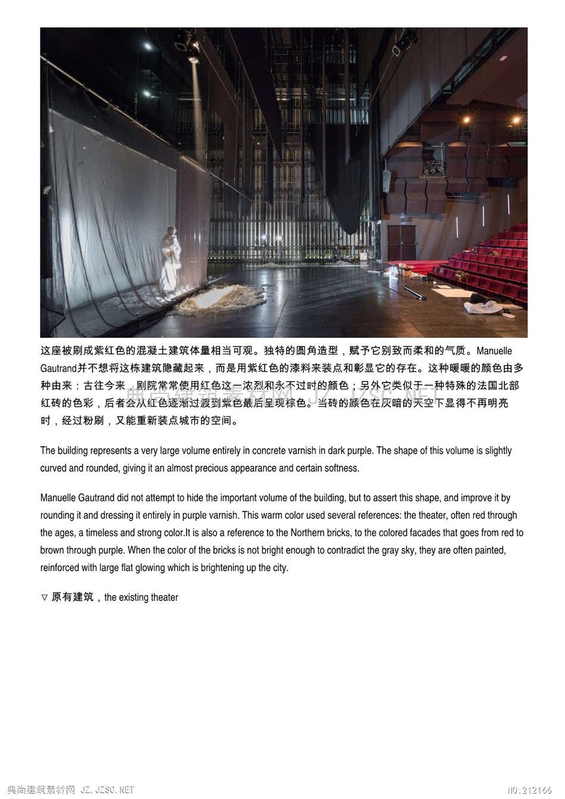
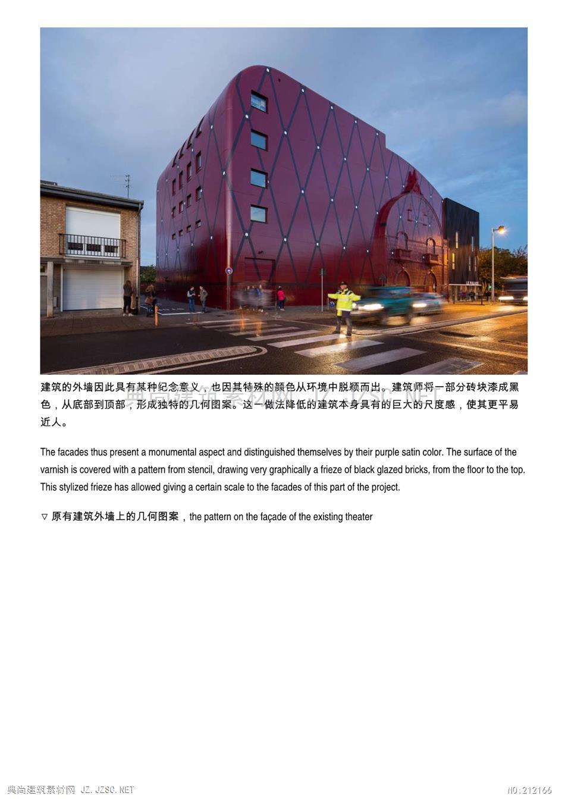
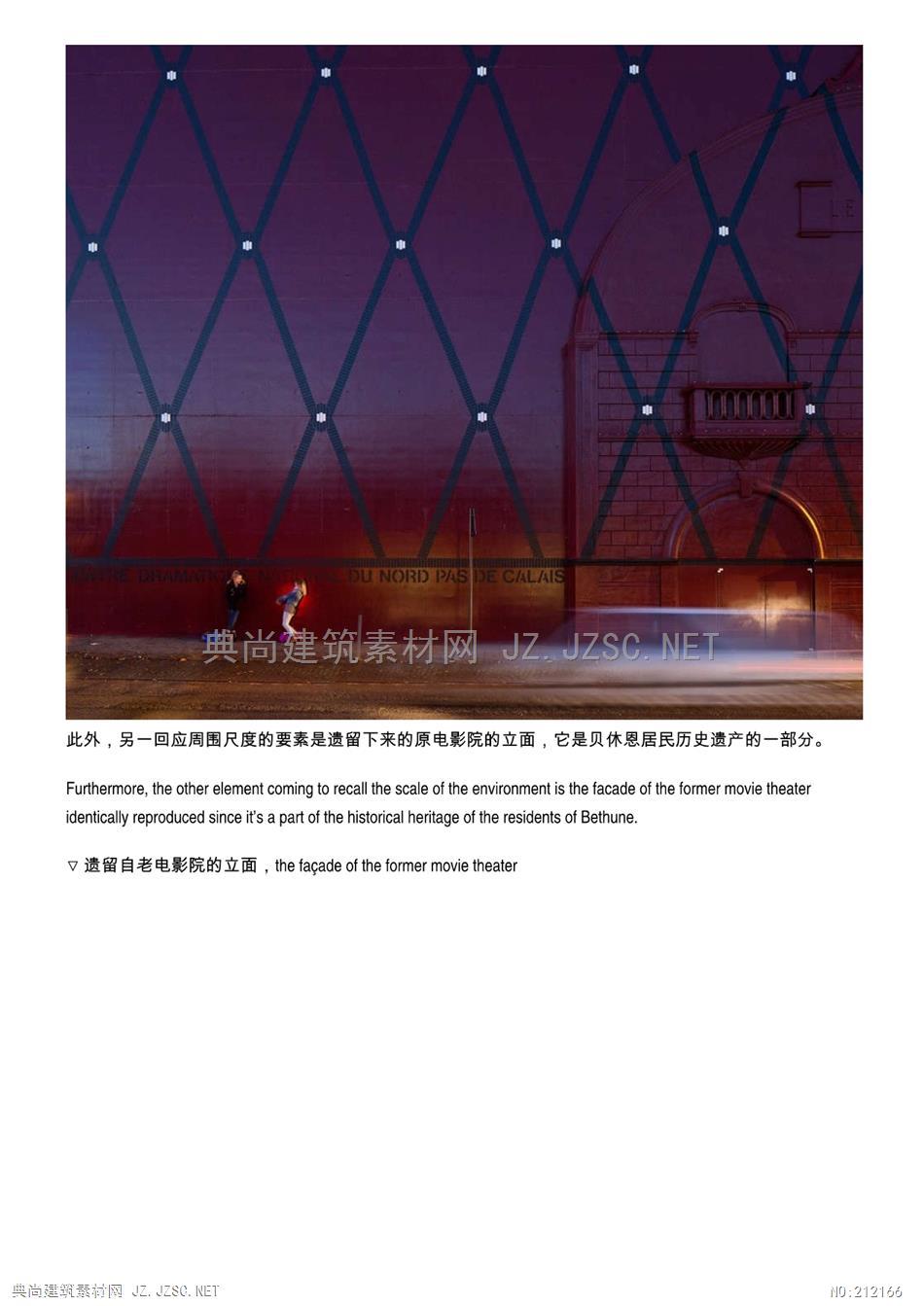
房,余下的部分因为牵扯到街角房屋拆除的工作不能同时开工。2OO9年,街角的房屋被拆除,贝休恩剧院扩及原有部分的翻新随即开始。MANUELLE GAUTRANDARCHITECTURE再次赢得该项目的竞赛,得以利用这一机会来完善和提升剧院的功能,并通过新增的排练室,吸引更多的艺术家前来。In 1994,the agency MANUELLE GAUTRAND ARCHITECTURE won the competition for the construction of the theater.Fromthe beginning,the project anticipated what has now become an extension:it already was in the form of two functionalsections,the first one containing most of the program,which was then carried out,the second one immediately unrealizablebecause it was positioned on the corner of the plot,involving the demolition of a house.From 2009,the corner house having been demolished,the extension of "La Comedie De Bethune"was able to be realized atthe same time as the renovation of the existing theater.The agency MANUELLE GAUTRAND ARCHITECTURE,laureate of a new architectural competition for this extension,tookadvantage of this unique opportunity to improve and complete the global functioning of the theater and endow it with arehearsal room allowing the presence of the artists on the site.V并置的新老筑,the existing theater and the extension筑JZ,筑素衬网Z心.ET 原有筑(于1999年交付使用的剧院)THE EXISTING BUILDING(THEATER DELIVERED IN 1999)1999年交付使用的剧院包含了大部分的功能,但相比传统的剧院筑,它缺失了一间艺术家排练室。先行造的部分呈$形,围绕在遗留房屋的周围。大块的区域被用来放置观演厅及其附属用房(化妆间、后台和控制室),门厅、办公室及其他附属及功能用房则位于北侧最狭窄的部分。The building delivered by the agency in 1999 included most of the features,but compared to a conventional theater,there wasstill missing a rehearsal room for the artists(provided by the current extension).This first piece has been installed around"the conserved house on what was available on the plot,adopting a"S"formcomplicated by this context.A big part of the plot was naturally dedicated to the room and its direct additional premises(dressing rooms,backstage,state control)while the narrowest part of the north was for the rest of the functions,with thelobby,the administration,and the accompanying facilities(toilets,technical rooms...).由于基地有轻微的倾斜,筑师在成坡度的观演厅下方设至了一间咖啡厅,为艺术家和公众提供了一个友好交流的场所。为了充分利用复杂和狭窄的基地,筑师在概念生成阶段提出了一个空间非常紧凑的方案。该方案有两个截然分离的部分:仅供艺术家使用的面向Victor Hugo大街开放的部分,以及供公众使用的面向11月11号街道开放的部分。第二部分所占的基地面积是最小的:平整而方正的地面层面向从11月11号街的入大厅一直延伸到下沉的Victor Hugo大街一侧的咖啡厅,后者位于座席的下方。整个空间布局集中而流畅。在专为艺术家使用的空闻内,功能房间的设置环环相扣:后台位于一层空间的一侧,上方一层层叠加的是艺术家休息室和其他附属用房,然后是场景区和前台,最后是剧场及后座上方的控制室。场景区的面积有240平方米,下方是舞台,上方是各种电机设备,包括前台的上方也配有一些设备。场景区的最低点距离电机网络最高点的距离是21m。The implementation of a slightly sloping ground at the ground floor has permitted to add at the very last moment a coffee barunder the slope of the flowerbed of the room,so as to create a friendly place,both to the artists and the public.In order to capture the best of this complex and narrow site,the architectural concept had been to create a very compactproject with spaces close to each other,and facilitating the displace-ments from one space to another.The program wasdivided into two parts sharply juxtaposed:one intended for the artists,opening on the boulevard Victor Hugo,and the otherone intended for the public facing the November 11th street.This second part was the smallest,its more complex volume was inserted in the artists'building:the flat and regular floor ofthe ground floor,came down from the November 11th street where is located the lobby,up to sunken the boulevard VictorHugo where was the bar.The bar was under the slope of the bleachers of the room,the whole arrangement created a veryfluid and unitary space,sliding from one end to the other of the plot.Inside the section intended for the artists,the functions are linked and follow each other with rigor:on one side the back-stage,on which all the cabins of the artists and their accompaniment premises are superimposed,then the scene,the proscenium,and finally the room on which comes to settle in height the state control,above the back seats.The scene is constituted by atray of 240 m2 with a stage bellow on the same surface,and above the grid and the false grid.The proscenium also has a gridthat can be equipped.The distance between the lowest point of the bottom of the scene and the highest point of the grid is 21理筑素前阀Z.ZC.ET
本站所有资源由用户上传,仅供学习和交流之用;未经授权,禁止商用,否则产生的一切后果将由您自己承担!素材版权归原作者所有,如有侵权请立即与我们联系,我们将及时删除