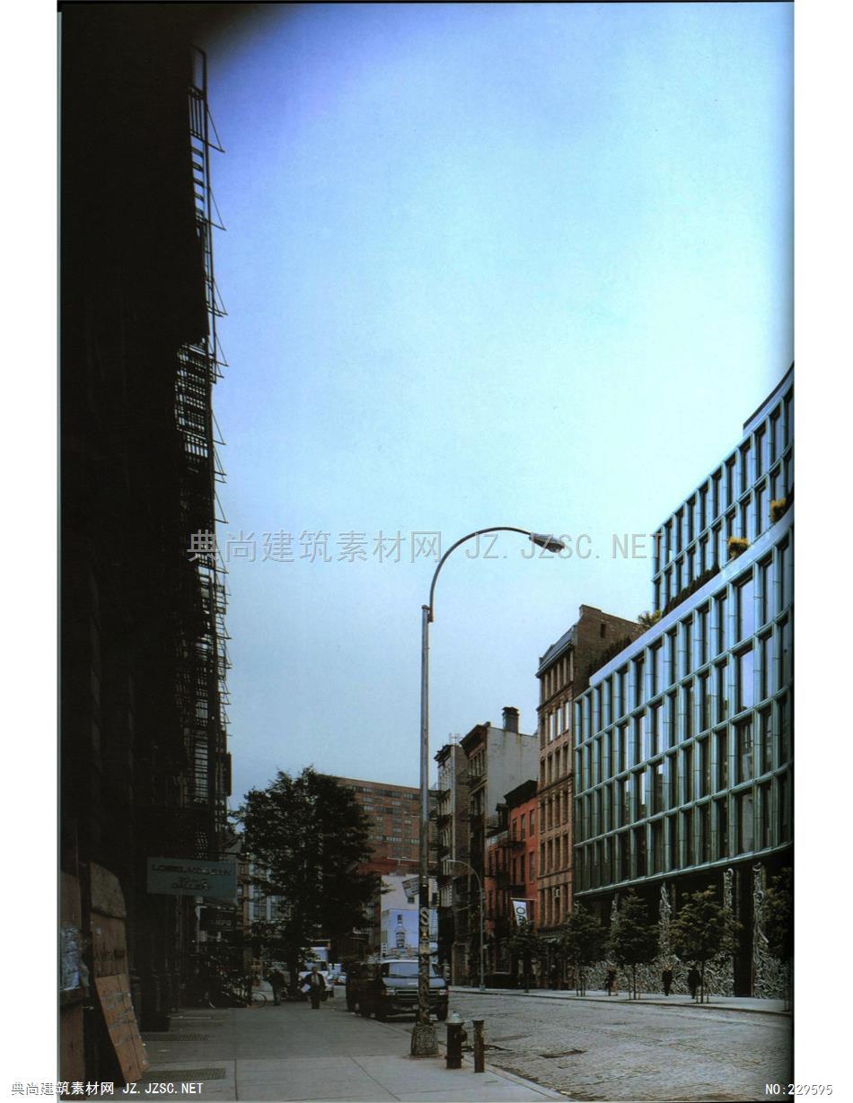
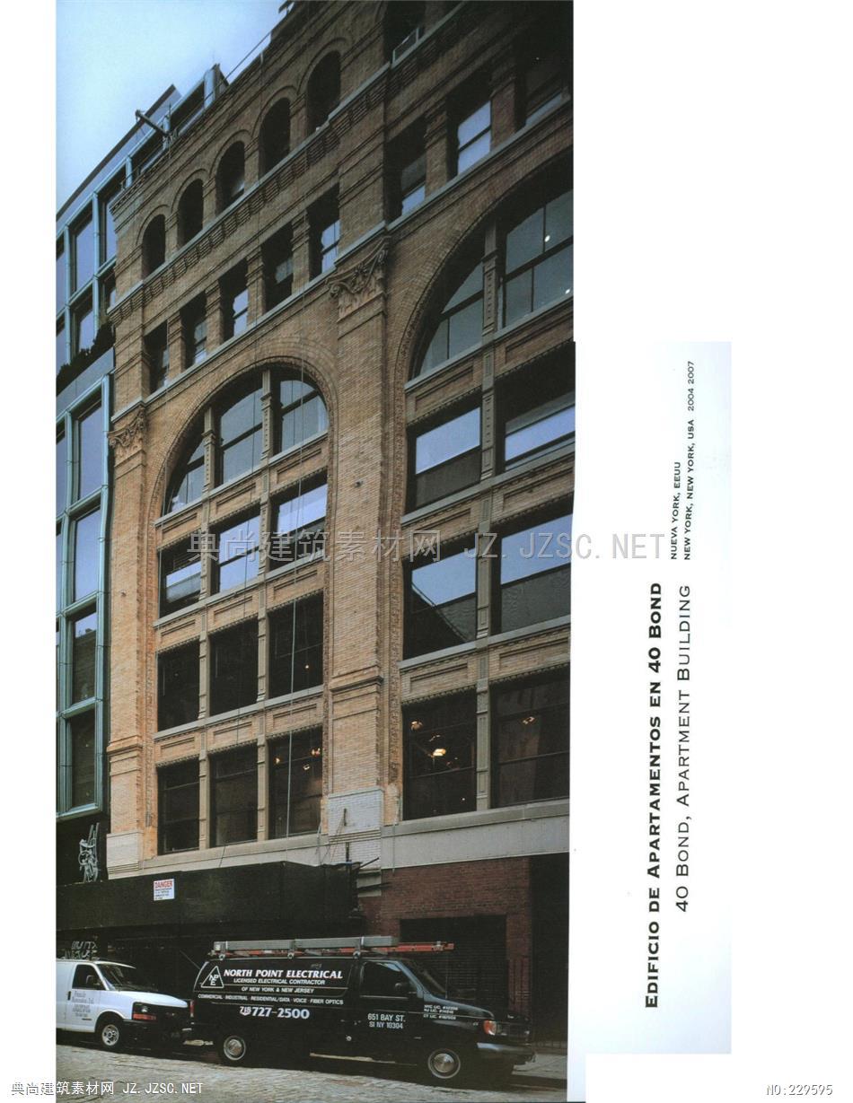

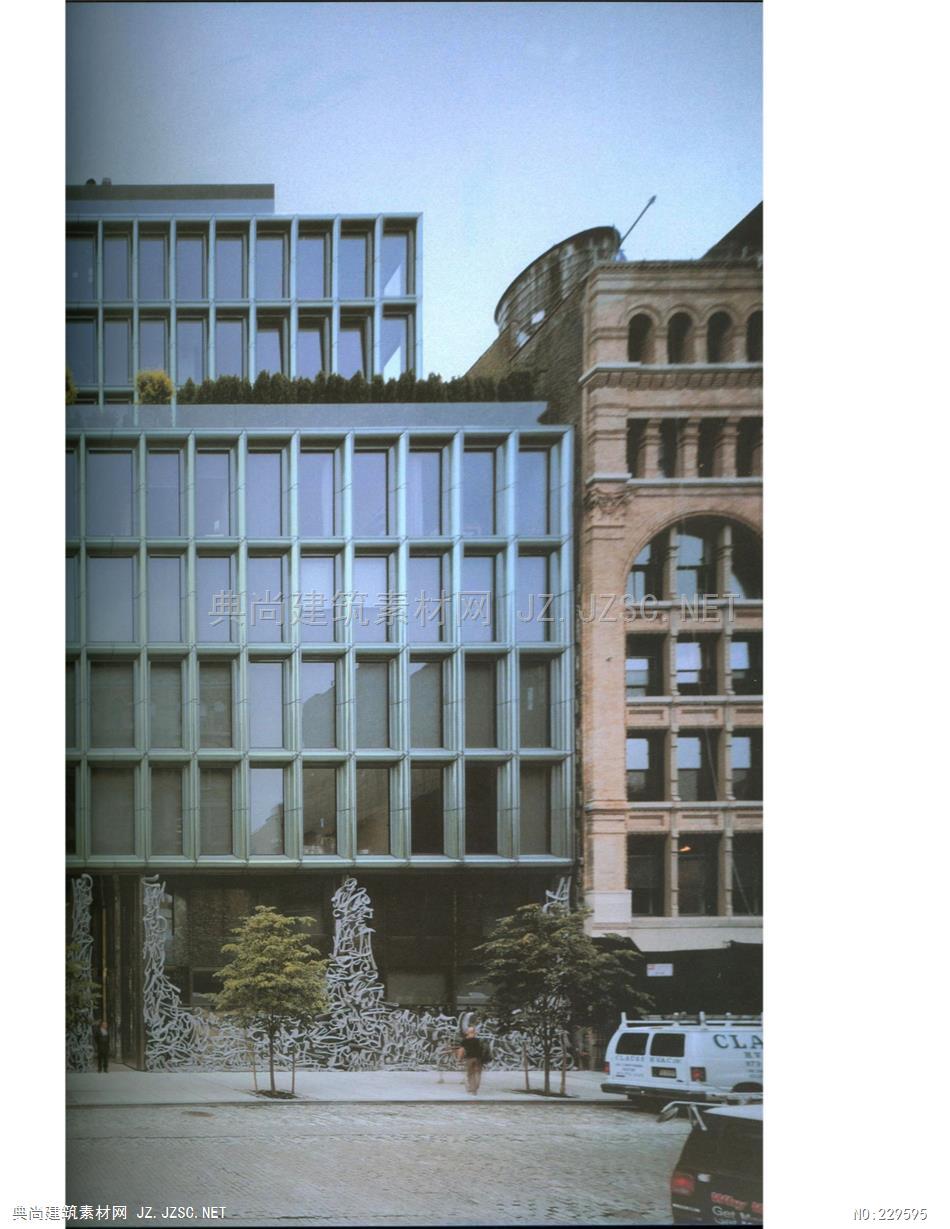
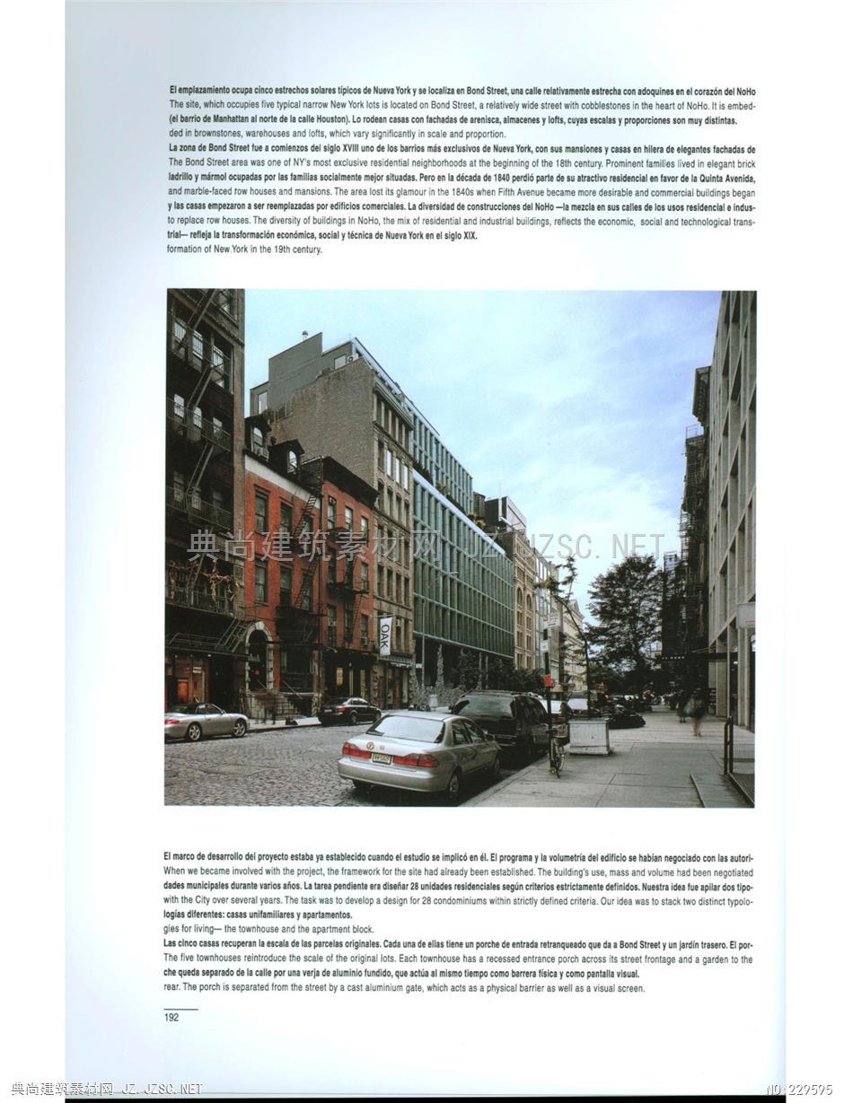
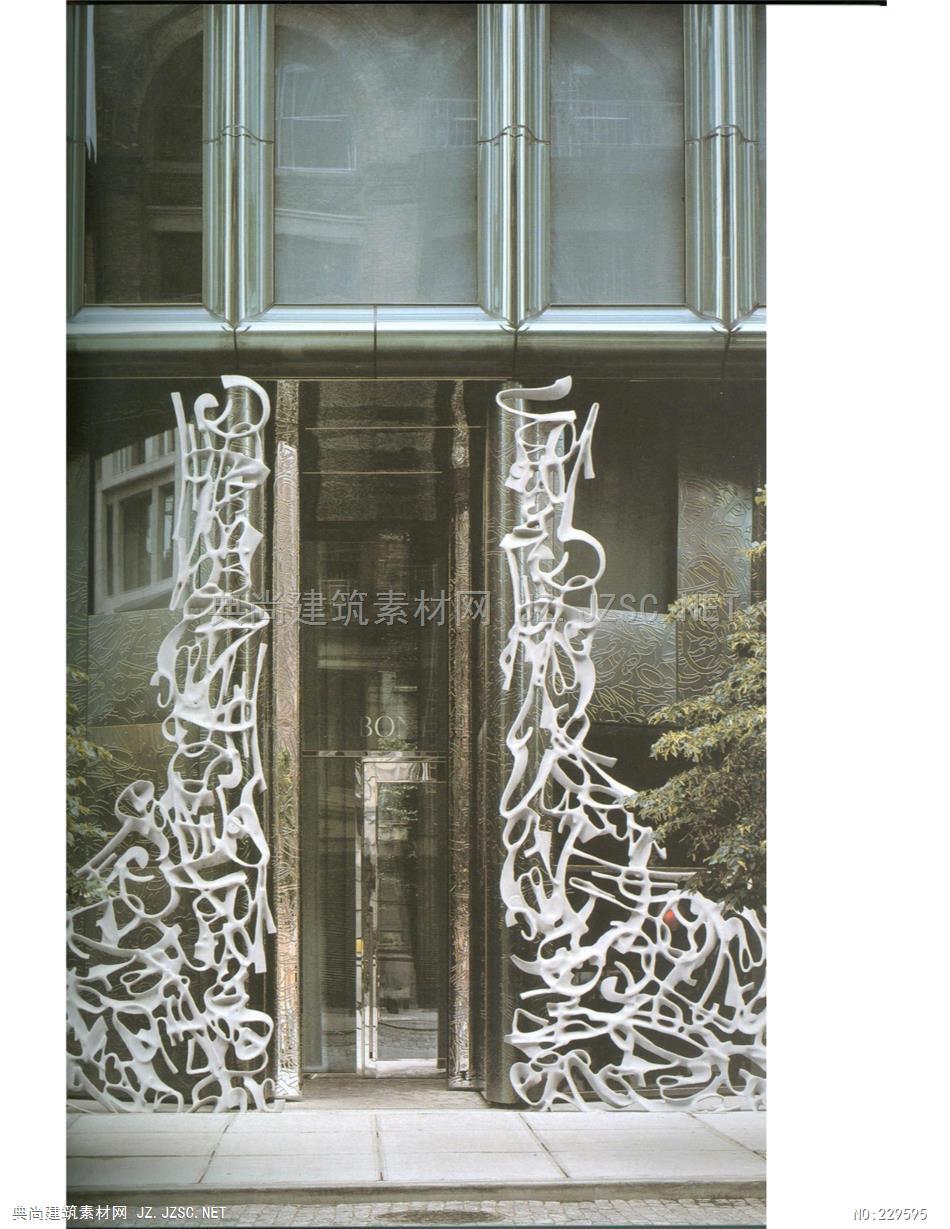
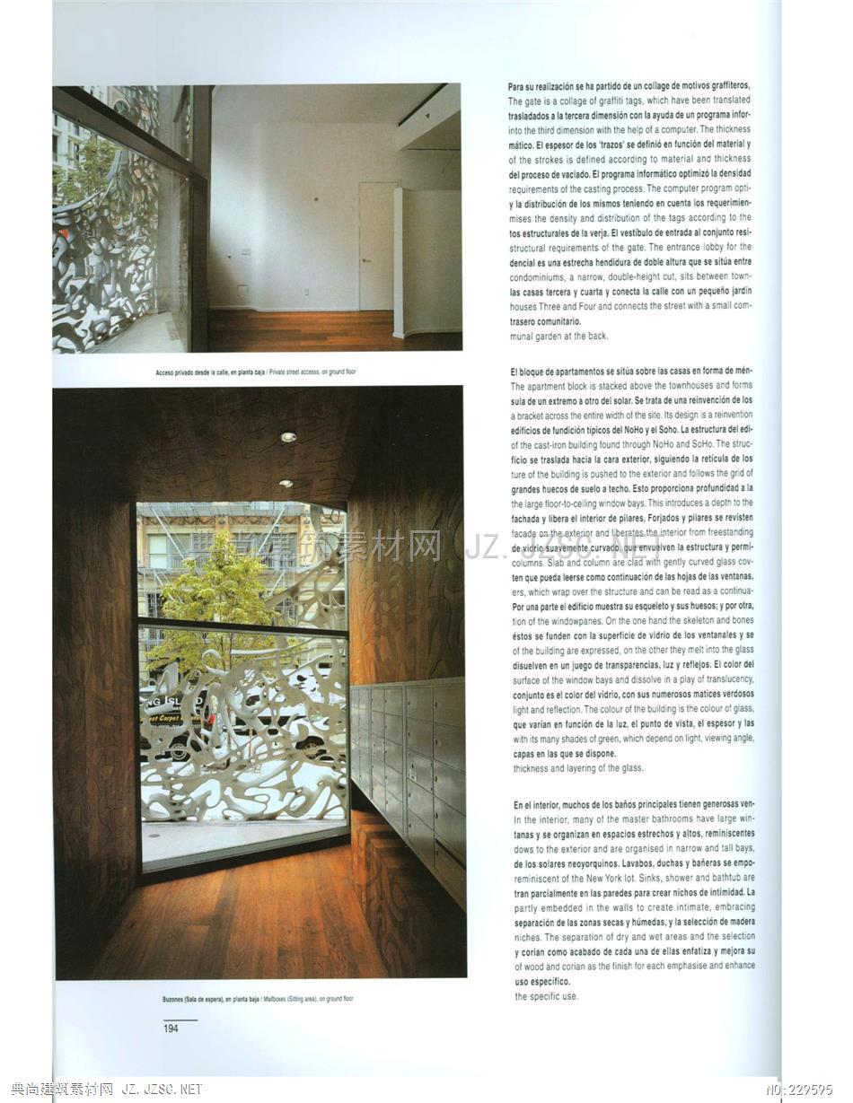
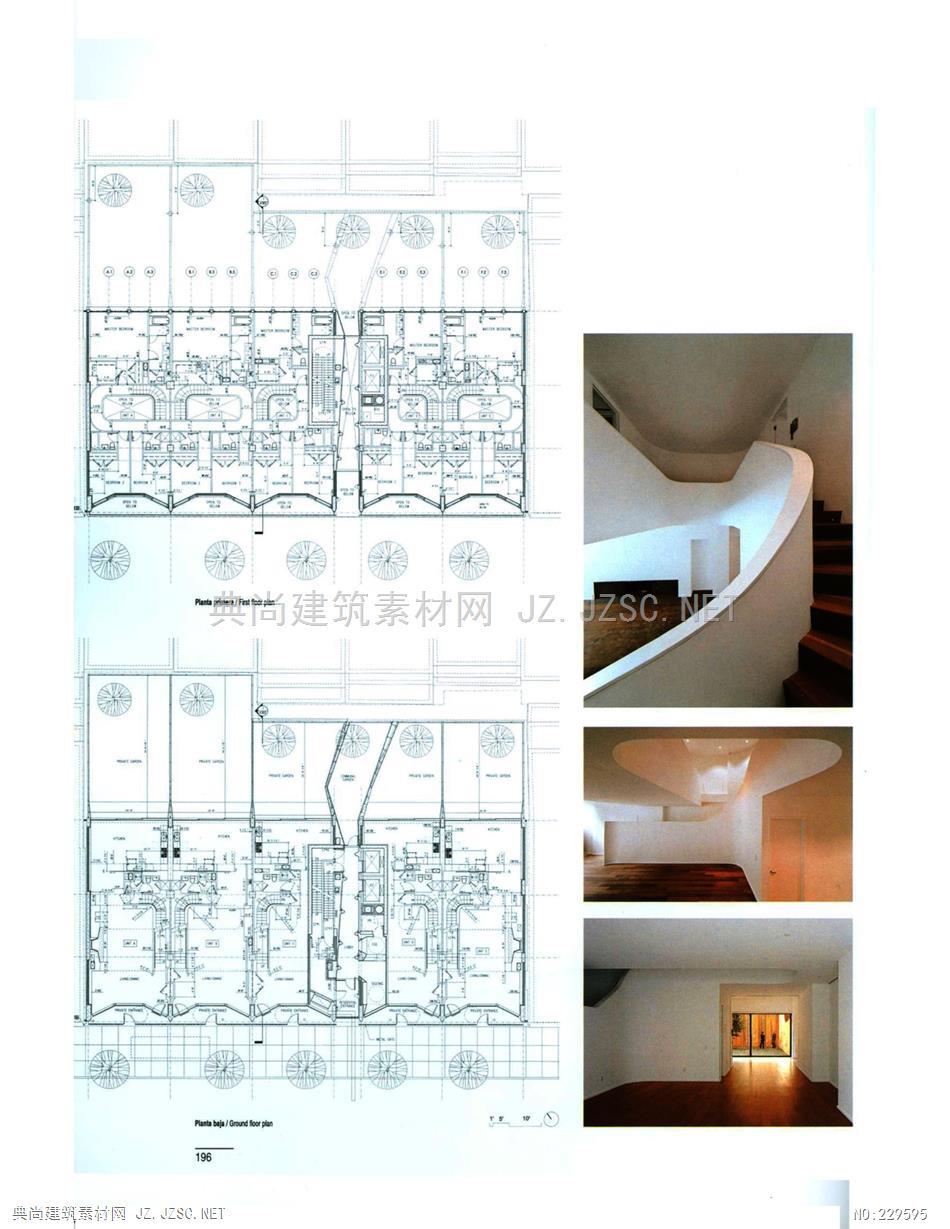
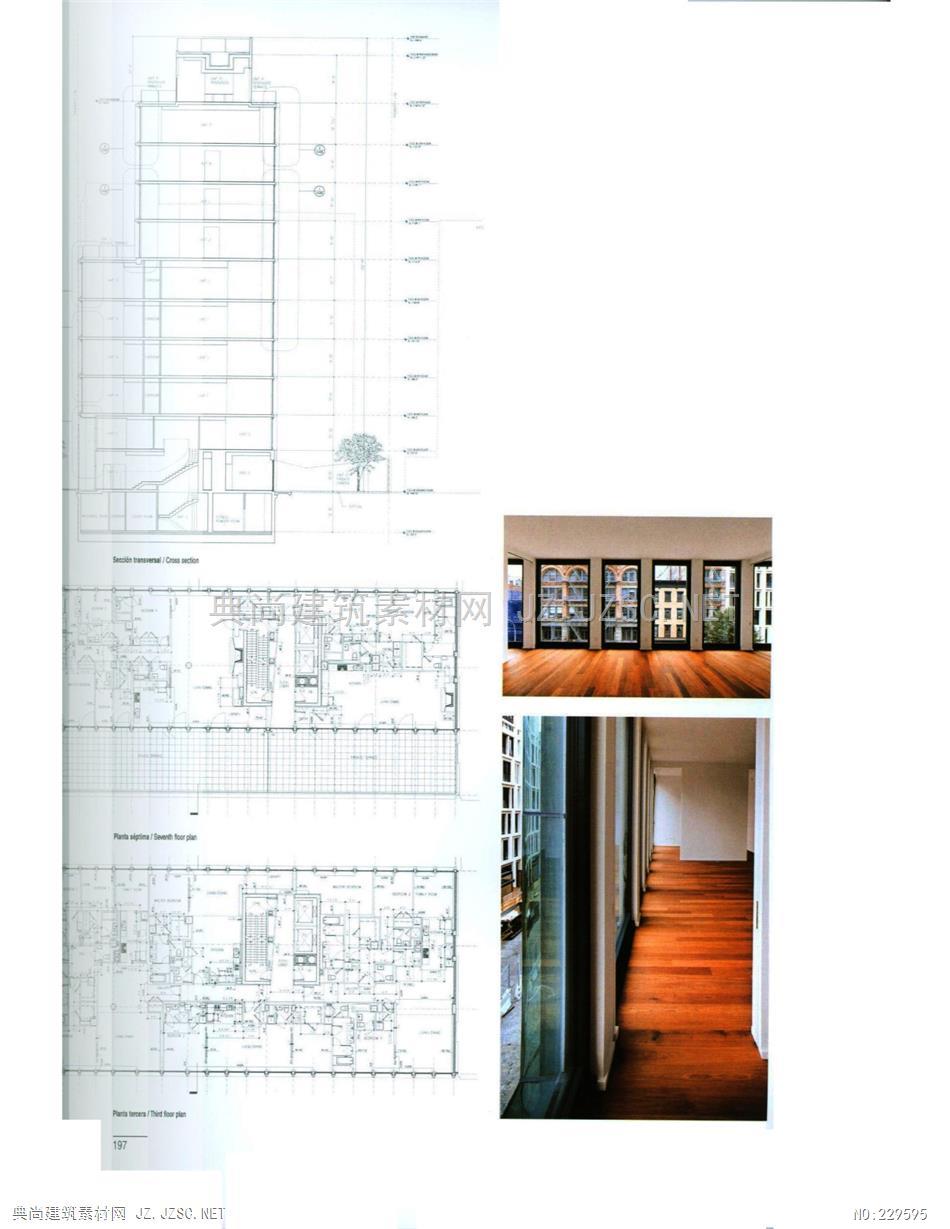
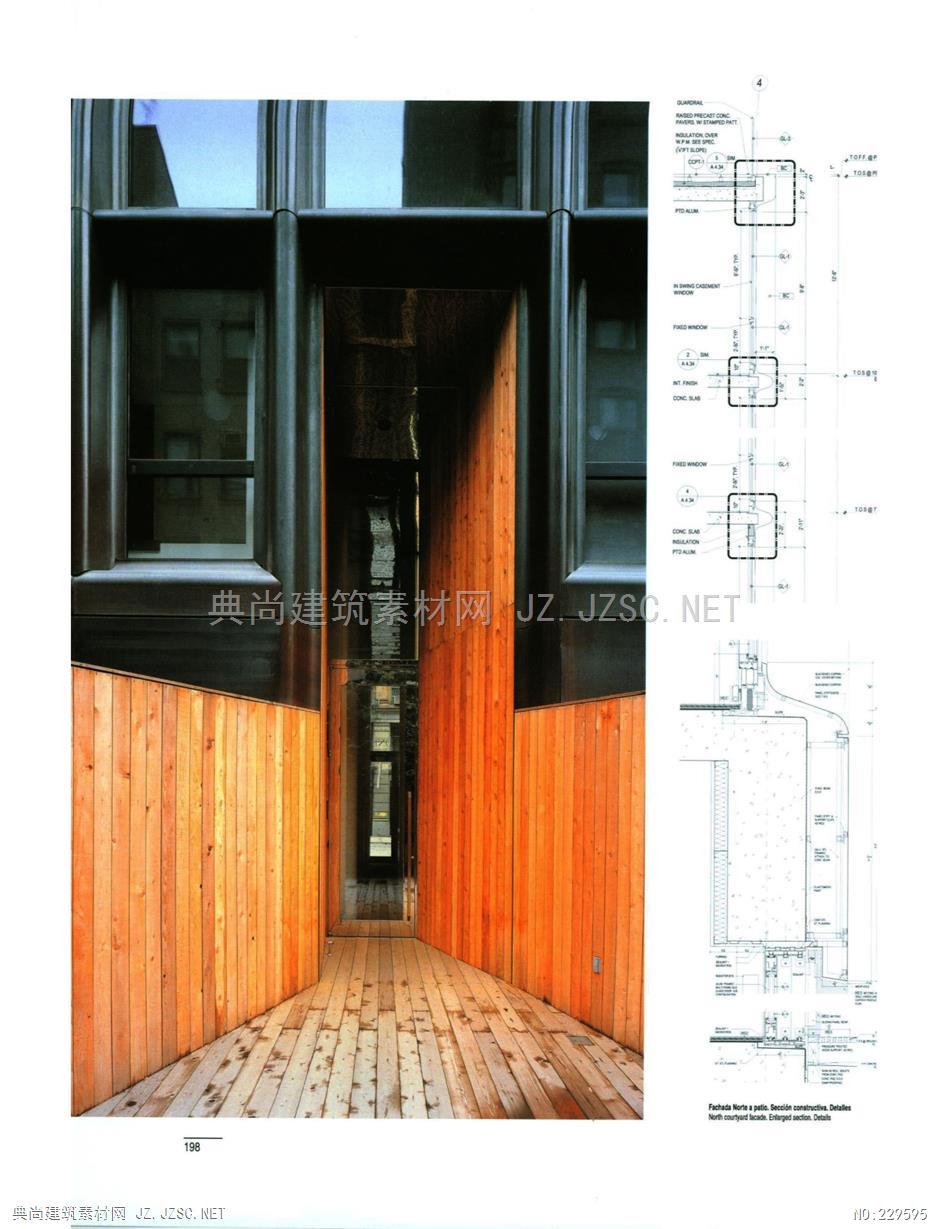
Elempiazamiento ocupa cinco estrechos solares tipicos de Nueva York y se localiza en Bond Street,una calle relativamente estrecha con adoquines en el corazon del NoHoThe site,which occupies five typical narrow New York lots is located on Bond Street,a relatively wide street with cobblestones in the heart of NoHo.It is embed-(el barrio de Manhattan al norte de la calle Houston).Lo rodean casas con fachadas de arenisca,almacenes y lofts,cuyas escalas y proporciones son muy distintas.ded in brownstones,warehouses and lofts,which vary significantly in scale and proportion.La zona de Bond Street fue a comlenzos del siglo XVIll uno de los barrios mis exclusivos de Nueva York,con sus mansiones y casas en hilera de elegantes fachadas deThe Bond Street area was one of NY's most exclusive residential neighborhoods at the beginning of the 18th century.Prominent families lived in elegant brickladrillo ymirmol ocupadas por las familias socialmente mejor situadas.Pero en la decada de 1840 perdi parte de su atractivo residencial en favor de la Quinta Avenida,and marble-faced row houses and mansions.The area lost its glamour in the 1840s when Fitth Avenue became more desirable and commercial buildings begany las casas empezaron a ser reemplazadas por edificlos comerciales.La diversidad de construcciones del NoHo-la mezcla en sus calles de los usos residenciale indus.to replace row houses.The diversity of buildings in NoHo,the mix of residential and industrial buildings,reflects the economic,social and technological trans.trial-refeja la transformacion economica,social y tecnica de Nueva York en el siglo XIX.formation of New.York in the 19th century.尚销Elmar de deso el proyectstabyaesabstudiosemlicElprograma yla volumetria deleshanstrWhen we became involved with the project,the framework for the site had already been established.The building's use,mass and volume had been negotiateddades municipales durante varios aos.La tarea pendienteera disear 28 unidades residenciales segun criterios estrictamente definidos.Nuestra idea fue apilar dos tipowith the City over several years.The task was to develop aesign or 28condminiums withinstricy definedriteria.uridawas tostack o distinct typolologias diferentes:casas unifamiliares y apartamentos.gles for living-the townhouse and the apartment block.Las cinco casas recuperan la escala de las parcelas originales.Cada una de ellas tiene un porche de entrada retranqueado que da a Bond Street yun jardin trasero.El por-The five townhouses reintroduce the scale of the originai lots.Each townhouse has a recessed entrance porch across its street frontage and a garden to theche quda separado de lacalle por una verja de aluminio fundido,qal mismo tiempocombarrera iscaycm pantalla visualrear.The porch is separated from the street by a cast aluminium gate,which acts as a physical barrier as well as a visual screen.192莲素布网JZZS心E Para su realizacion se ha partido de un collage de motivos graffiterosThe gate is a collage of graffiti tags,which have been translatedtrasladados a la tercera dimension con la ayuda de un programa infor-into the third dimension with the heip of a computer.The thicknessmatico.Elespesor de los 'trazos'se definid en funcion del material yof the strokes is defined according to material and thicknessdel proceso de vaciado.El programa intormatico optimizo la densidadrequirements of the casting process.The computer program opti-y la distribucion de los mismos teniendo en cuenta los requerimien.mises the density and distribution of the tags according to thetos estructurales de la verja.El vestibulo de entrada al conjunto resistructural requirements of the gate.The entrance lobby for thedencial es una estrecha hendidura de doble altura que se situa entrecondominiums,a narrow,double-height cut,sits between town-las casas tercera y cuarta y conecta la calle con un pequeno jardinhouses Three and Four and connects the street with a small comtrasero comunitario.munal garden at the backAcaa的m地e第7方eeEl bloque de apartamentos se situa sobre las casas en forma de menThe apartment block is stacked above the townhouses and formssula de un extremo a otro del solar.Se trata de una reinvencion de losa bracket across the entire width of the site.Its design s a reinventionedificios de fundicion tipicos del NoHo yel Soho.La estructura deledi-of the cast-iron building found through NoHo and SoHo.The strucficlo se traslada hacia la cara exterior,siguiendo la reticula de losture of the building is pushed to the exterior and follows the grid ofgrandes huecos de suelo a techo.Esto proporciona profundidad a lathe large floor-to-ceiing window bays.This introduces a depth to thefachada y libera el interior de pilares.Forjados y pllares se revisten网facade on the exterior and liberates the interior from freestandingde vidrio suavemente curvadoqu envuelven la estructura y perml-coumns.Slab and column are clad with gently curved glass cov-ten que pueda leerse como continuacion de las hojas de las ventanas.ers,which wrap over the structure and can be read as a continua-Por una parte el edificio muestra su esqueleto y sus huesos:y por otra,tion of the windowpanes.On the one hand the skeleton and bonesestos se funden con la superficie de vidrio de los ventanales y seof the building are expressed.on the other they meit into the glassdisuelven en un juego de transparencias,luz y reflejos.El color delsurface of the window bays and dissolve in a play of transfucency.conjunto es el color del vidrio,con sus numerosos matices verdososlight and reflection.The colour of the building is the colour of gass,que varian en funcion de la luz,el punto de vista,el espesor y laswith its many shades of green,which depend on light,viewing angle.capas en las que se dispone.thickness and layering of the glassEn el interior,muchos de los bafos principales tienen generosas ven-In the interior.many of the master bathrooms have large win-tanas y se organizan en espacios estrechos y altos,reminiscentesdows to the exterior and are organised in narrow and tall bays.de los solares neoyorquinos.Lavabos,duchas y baneras se emporeminiscent of the New York lot.Sinks,shower and bathtub aretran parcialmentes paredes para crearnichos de intimidad.Lapartly embedded in the walls to create intimate.embracingseparacion de las zonas secas y humedas,y la seleccion de maderaniches.The separation of dry and wet areas and the selectiony corian como acabado de cada una de ellas enfatiza y mejora suot wood and corian as the finish for each emphasise and enhanceuso especifico.95的apm钟h由p/oom6等的n0ethe specific use194素荷网Z.Z心.NE可
本站所有资源由用户上传,仅供学习和交流之用;未经授权,禁止商用,否则产生的一切后果将由您自己承担!素材版权归原作者所有,如有侵权请立即与我们联系,我们将及时删除