
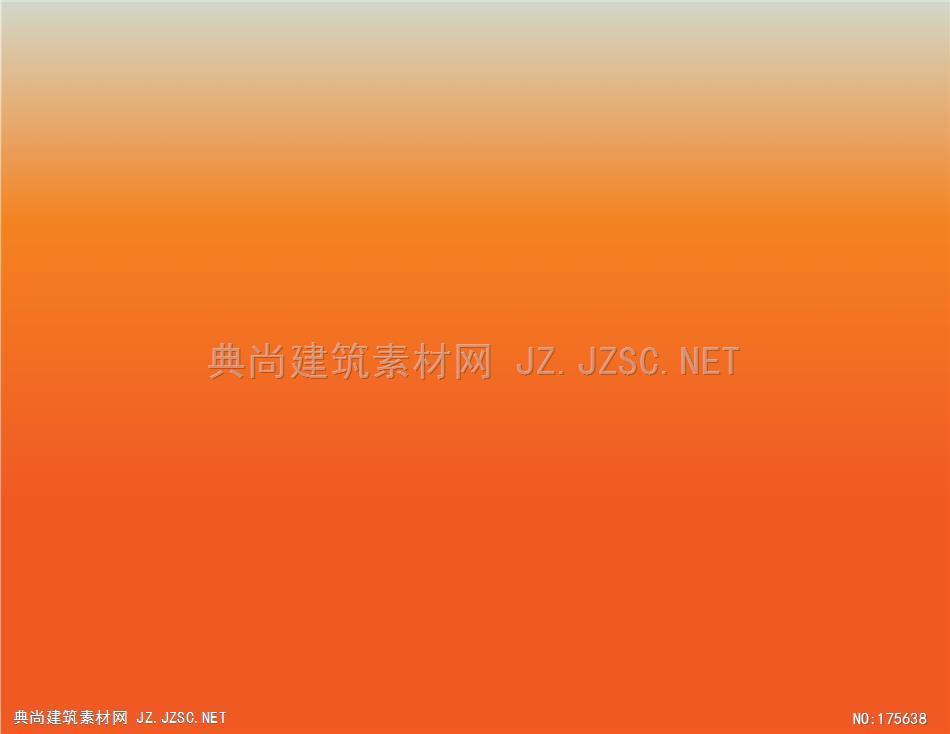
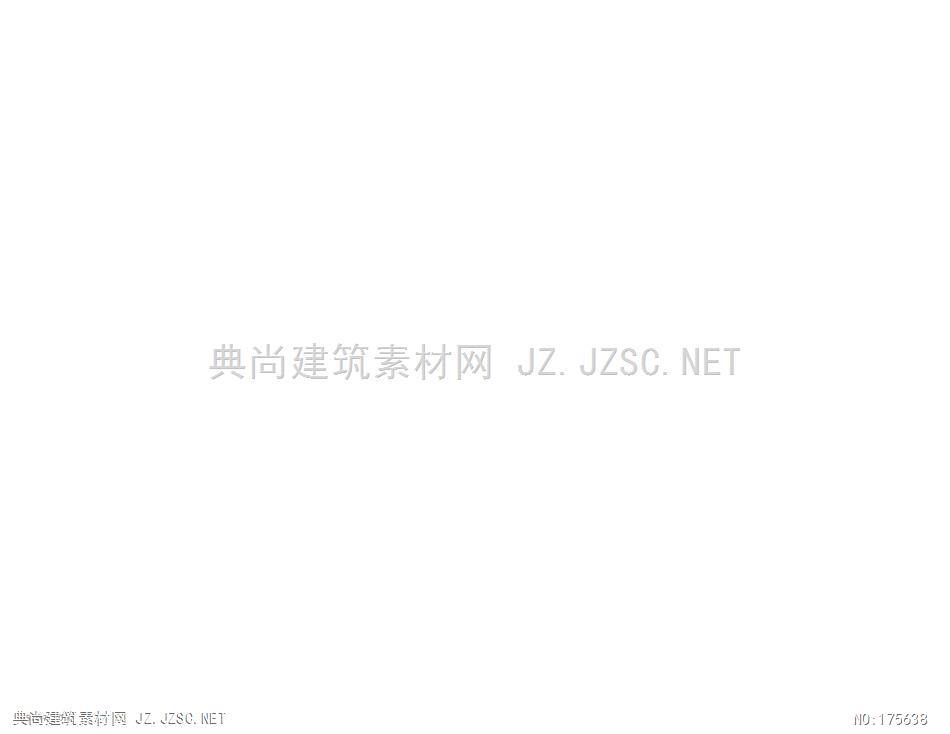




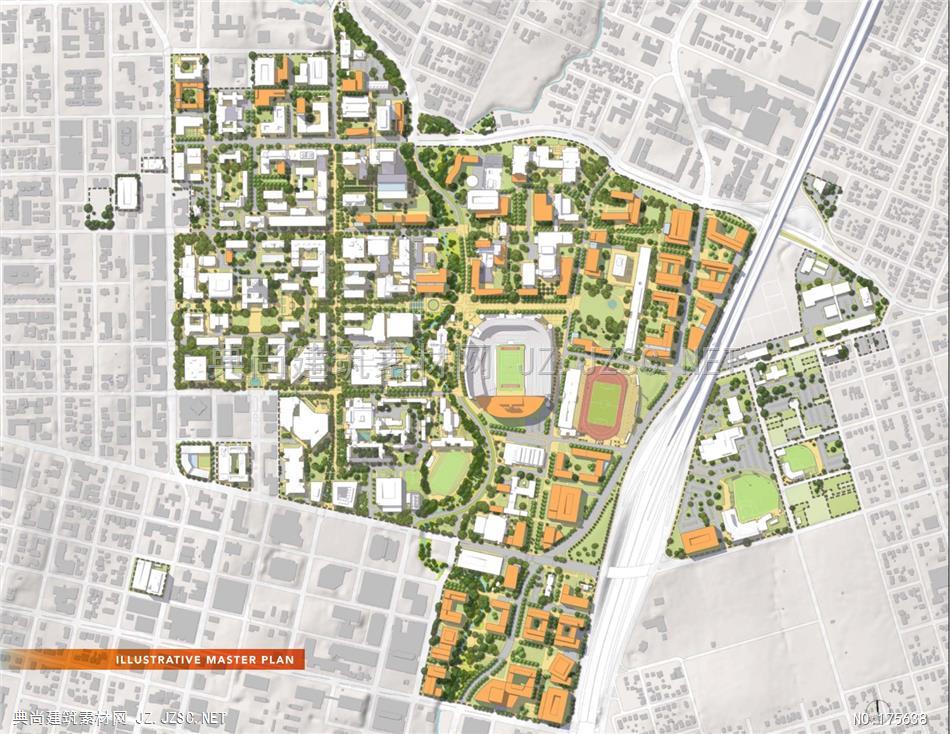
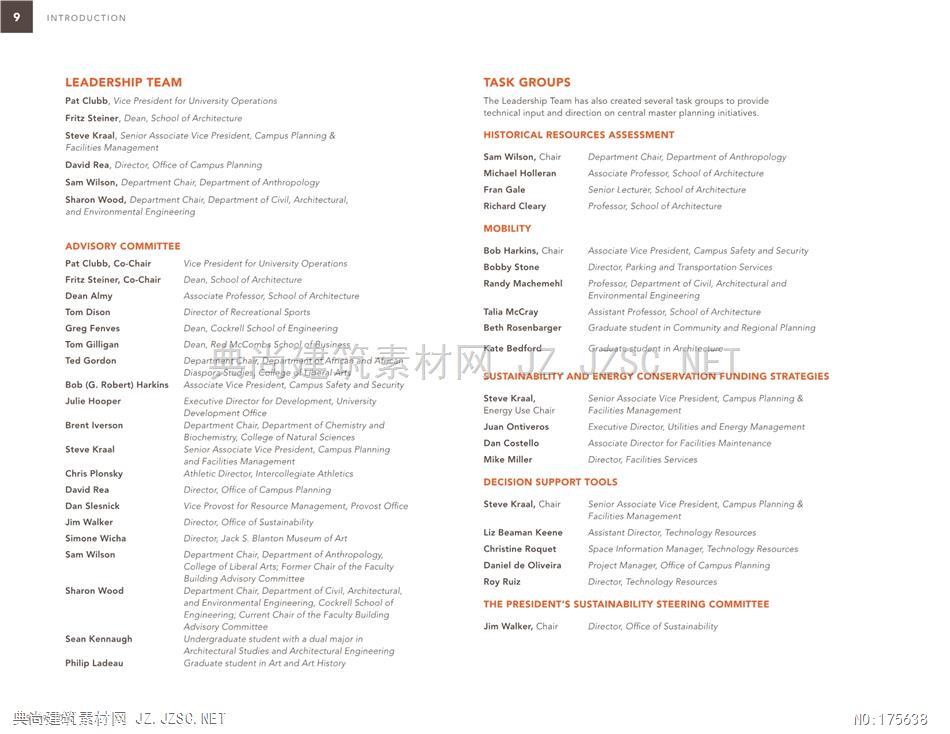
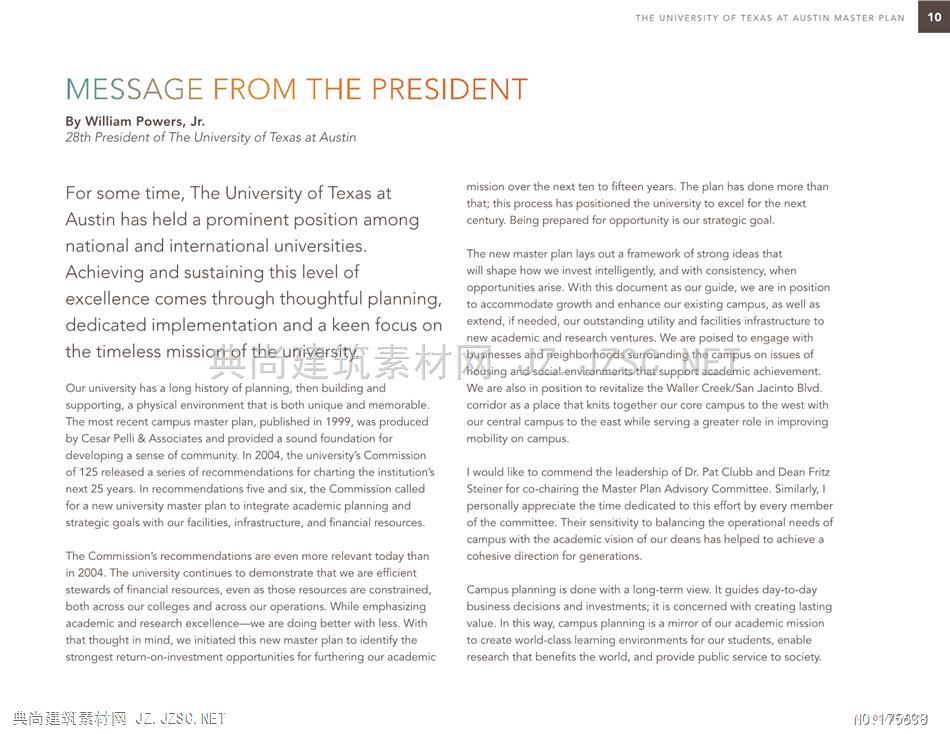
LEADERSHIP TEAMTASK GROUPSfor University OperationThe Leadership Team has also created severai task groups to provideFritz Steiner. Doan. School of Architecturetechnical input and direction on central master planning initiativeeve Kraal, Senior Associate Vice President, Campus PlanningHISTORICAL RESOURCES ASSESSMENTDavid Rea, Director Office of Campus PlanningSam Wilson, Chair Department Chait, Department of AnthropologyMichael Holleran Associate Professor School of ArchitectureSam Wilson, Department Chair, Department of AnthropologyFran GaleSenior Lecturer. School of ArchitectureSharon Wood, Department Chair, Department of Civil, ArchitecturalRichard ClearyProfessor School of ArchitectureMOBILITYADVISORY COMMITTEEBob Harkins, Chair Associate Vice President, Campus Safety and SecurityPat Clubb, Co-Chair Vice President for University OperationsBobby StoneDirector, Parking and Transportation ServicesFritz Steiner, Co-Chair Dean, School of ArchitectureRandy Machemehl Professor, Department of Civil, Architectural andAssociate Professor School of ArchitectureEnvironmental EngineeringDirector of Recreational SportsTalia MeCrayAssistant Professor Schoof of Architectureean.CockrellSchoof EngineeringBeth Rosenbarger Graduate student in Community and Regional Planning尚造斯素材风Bob(G. Robert) Harkins Associate Vice President, Campus Safety and SecuntySUSTAINABILITY AND ENERGY CONSERVATION FUNDING STRATEGIESDirector for Development, UniversiSteve KraalSenior Associate Vice President, Campus PlanningEnergy Use ChairBrent iversonDepartment Chair, Department of Chemistry andJuan Ontiverosecutive Director, Utilities and Energy ManagementBiochemistry, College of Natural SciencesSteve KraalDan CostelloAssociate Director for Facilities MaintenanceSenior Associate Vice President, Campus PlanningMike millerDirector Facilities ServicesAthletc Director, Intercollegiate AthleticsDirector Office of Campus PlanningDECISION SUPPORT TOOLSDan SlesnicVice Provost for Resource Management, Provost OfficeSteve Kraal, Chair Senior Associate Vice President, Campus PlanningJim WalkDirector Office of SustainabilityFacilities ManagementDirector Jack s Blanton Museum of ArtLiz Beaman KeeSimone WichaDirector, Technology ResourcesSam WilsonDepartment Chair, Department of AnthropologyChristine Roquet Space information Manager, Technology ResourceCollege of Liberal Arts: Former Chair of the FacultyDaniel de Oliveira Project Manager Office of Campus PlanningBuilding Advisory CommitteeDepartment Chair, Department of Civil, ArchitecturalRoy RuizSharon WoodDirector, Technology Resourcesnd Environmental Engineenng. Cockrell School ofTHE PRESIDENTS SUSTAINABILITY STEERING COMMITTEEngineering, Current Chair of the Faculty BuJim Walker, Chair Director, Office of SustainabilityUndergraduate student with a dual major inArchitectural Studies and Architectural Engineering奥间难啊系网Z.Z80 MESSAGE FROM THE PRESIDENTBy william Powers, Jr.28th President of The University of Texas at AustinFor some time, The University of Texas atmission over the next ten to fifteen years. The plan has done more thanthat; this process has positioned the university to excel for the nextAustin has held a prominent position amongcentury. Being prepared for opportunity is our strategic goalnational and international universitiesThe new master plan lays out a framework of strong ideas thatAchieving and sustaining this level ofill shape how we invest intelligently, and with consistency, whenWith this dexcellence comes through thoughtful planning, to accommodate growth and enhance our existing campus, as well asdedicated implementation and a keen focus on extend, if needed, our outstanding utility and facilities infrastructure tonew academic and research ventures. We are poised to engage withthe timeless問哩素材businesses and neighborhoods surrounding the campus on issues ofousing arid sdciaLenvitonmarits that support academic achievementOur university has a long history of planning, then building andWe are also in position to revitalize the Waller Creek/San Jacinto Blvdpporting, a physical environment that is both unique and memorable. coridor as a place that knits together our core campus to the west withThe most recent campus master plan, published in 1999, was produced our central campus to the east while serving a greater role in improvingby Cesar Pelli Associates and provided a sound foundation fornobility on campus.developing a sense of community. In 2004, the university's Commissionof 125 released a series of recommendations for charting the institutions I would like to commend the leadership of Dr. Pat Clubb and Dean Fritznext 25 years In recommendations five and six, the Commission calledSteiner for co-chairing the Master Plan Advisory Committee. Similarly, Ifor a new university master plan to integrate academic planning andpersonally appreciate the time dedicated to this effort by every memberstrategic goals withcilities, infrastructure, and financial resourcesof the committee. Their sensitivity to balancing the operational needs ofampus with the academic vision of our deans has helped to achieve aThe Commissions recommendationore relevant today thaohesive direction for generations.in 2004. The university continues to demonstrate that we are efficientstewards of financial resources, even as those resources are constrained, Campus planning is done with a long-term view. It guides day-to-dayboth across our colleges and across our operations. While emphasizing business decisions and investments; it is concerned with creating lastingacademic and research excellence-we are doing better with less With value. In this way, campus planning is a mirror of our academic missionthat thought in mind, we initiated this new master plan to identify theto create world-class learning environments for our students, enablestrongest return-on-investment opportunities for furthering our academic research that benefits the world, and provide public service to society筑2.ZC05/09/2013
本站所有资源由用户上传,仅供学习和交流之用;未经授权,禁止商用,否则产生的一切后果将由您自己承担!素材版权归原作者所有,如有侵权请立即与我们联系,我们将及时删除