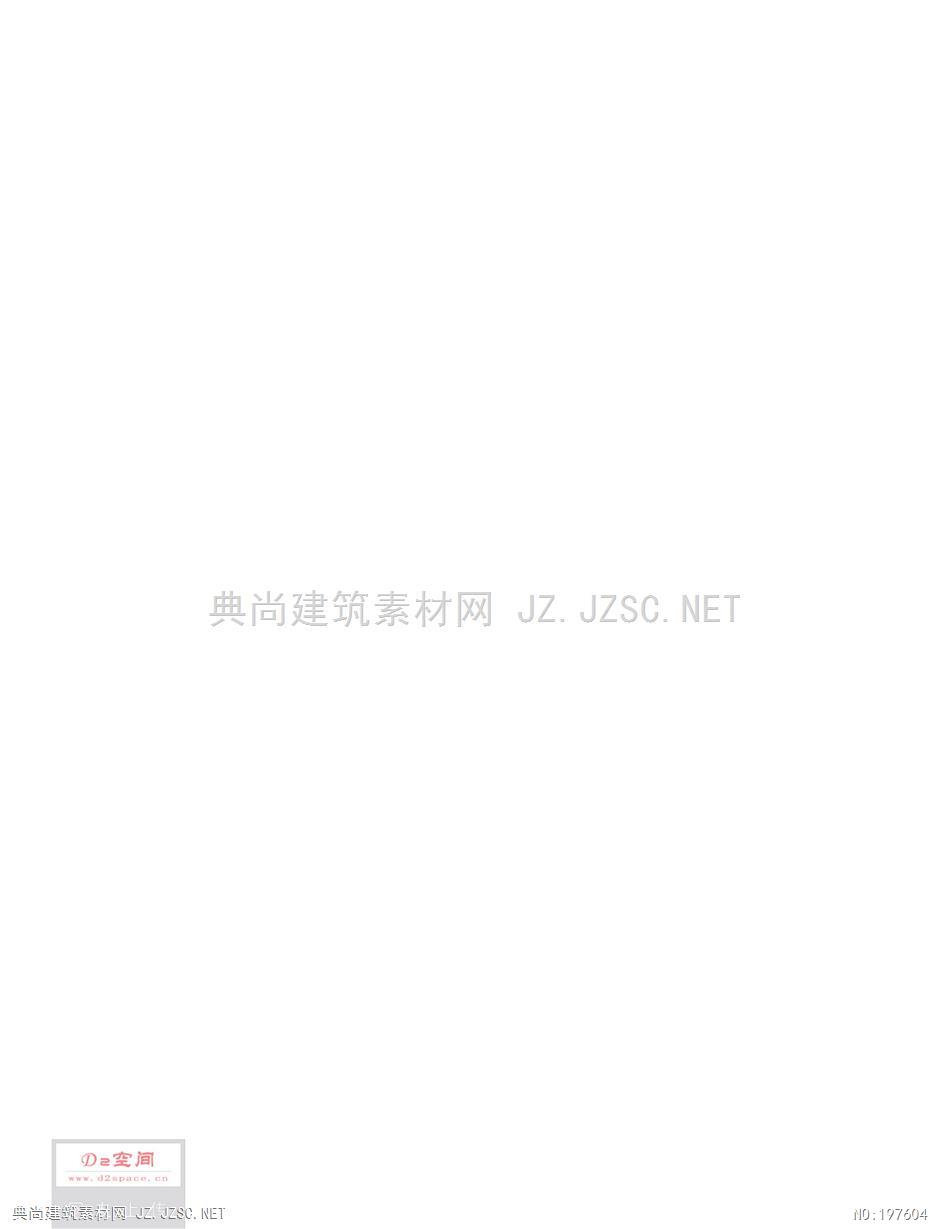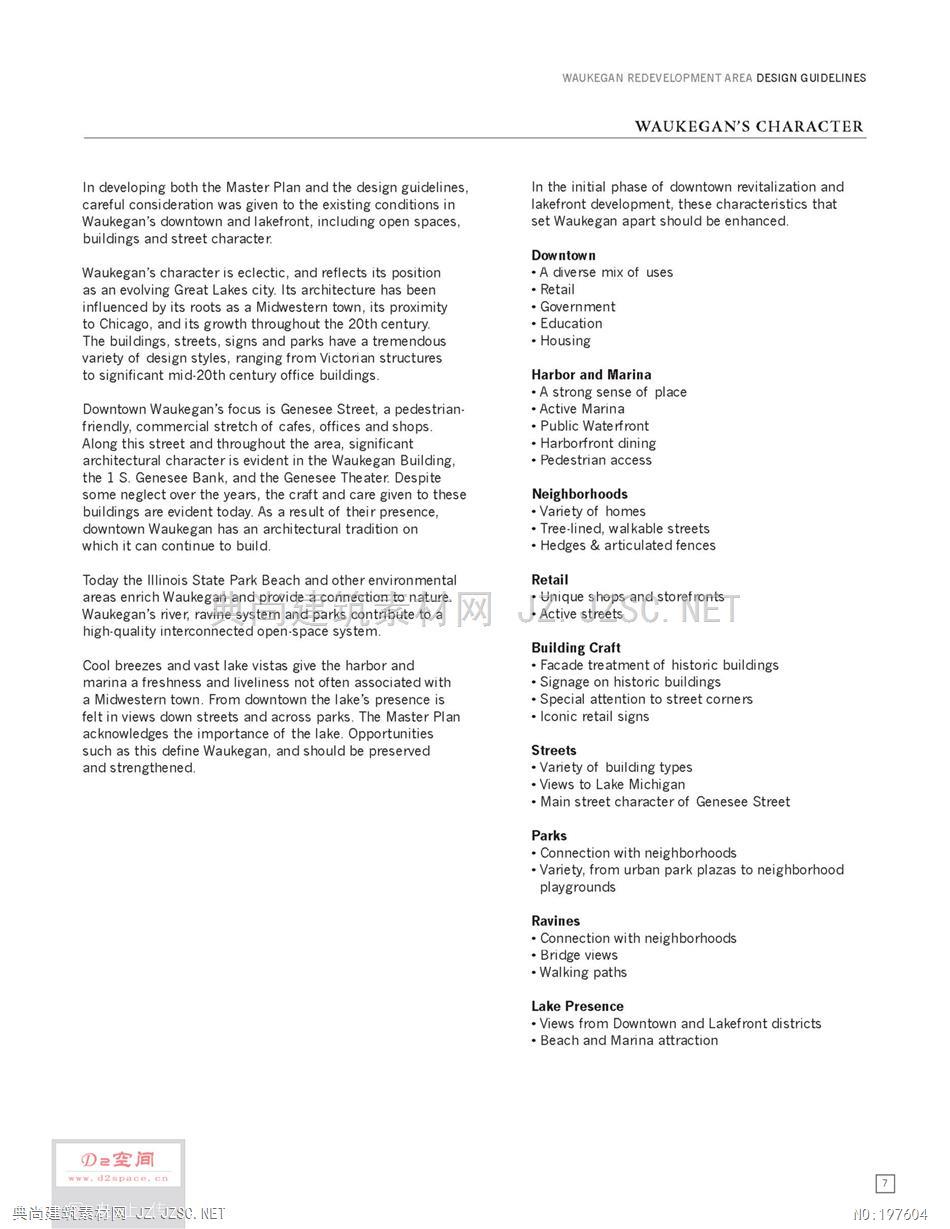









WAUKEGAN REDEVELOPMENT AREA DESIGN GUIDELINESINTRODUCTIONJ76NE面This document was prepared by the City of WaukeganThe Design Guidelines identify the character,detailsto expand and clarify the concepts put forth in the 2003and maximum allowed development for all componentsWaukegan Lakefront-Downtown Master Plan.of the Master Plan.The Master Plan,the result of a nine-month process ofThis document is intended for use by both regulatingevaluation,design and public comment,was approvedagencies and private developers to achieve the goalsunanimously by the Waukegan City Council in Augustand objectives set forth in the Master Plan.When properlyof 2003.The Plan proposes the creation of three newimplemented,these Guidelines will create new districts.lakefront development districts,a fourth lakefront districtstreets and open spaces for Waukegan that will realizefeaturing a variety of open space amenities,and thethe long-term vision set forth by the citizens andrefinement of the Downtown district,all containing agovernment of Waukegan for their city.variety of land uses and building types.It also defines aseries of public investments in infrastructure,includingnew streets,public parks,and an enhanced lakefront.These elements combine to form an exciting new visionfor Waukegan,one that reconnects the downtown to LakeMichigan while stimulating significant new investmentin the city.①2空间2,d2pa0.0n筑 WAUKEGAN REDEVELOPMENT AREA DESIGN GUIDELINESDESIGN GUIDELINES OVERVIEWOVERVIEW OF THE DESIGN GUIDELINESPURPOSE OF THE DESIGN GUIDELINESThe Design Guidelines support the key principlesThe purpose of the design guidelines is as follows:developed during the Master Plan process.Theseprinciples are:1.Define the overall design approach for districts andbuilding types.Emphasize mixed-use transit-oriented developmentThe four districts within the Master Plan-Downtown,Southin the Downtown and the HarborfrontLakefront,Harborfront,and North Harbor.have distinct andCreate strong pedestrian,transit,and roadwayshared characteristics.The Design Guidelines outline theconnections between Downtown and the Lakefrontsimilarities between districts,while articulating theProtect,restore,and enhance Waukegan's ravine anddistricts'unique elementspark systemRestore the Lakefront into a regional environmentalonfirm community goals for the design and quality ofand recreational assetnew development.Create a transportation framework that allows clearThese goals were outlined throughout an extensive public reviewaccess to the Lakefrontprocess that accompanied the development of the master planEncourage Harbor-related uses that complement anInput from local citizens and leaders was solicited and includedenvironmentally-based Lakefrontin the overall planThe Guidelines outline specific regulations for the3.Establish clear rules for neighborhoods,blocks,lots.districts,building types,streets,and open spaces withinbuildings,streets,and open spaces.the Downtown and Lakefront area.These regulations areThe rules are developed as a means to guide development tofurther illustrated with the use of images that representproduce a harmonious built environment.They place prioritybest practices.The Guidelines are divided into fiveon the users of the neighborhood,whether they are residents,components:visitors,or workers.Development districts17CO 4.Provide clarity to private development interests about the·Building typesphysical and design framework within which they will beDevelopment densitiesrequired to work.Streets and open spaceAesthetic and programmatic development requirements areSustainable developmentarticulated so that developers have a clear understanding ofthe expectations for their workREQUIREMENTS OF DEVELOPERS5.Provide confidence to private development intereststhat neighboring properties will follow common standards.Waukegan welcomes the contributions of the developmentCommon standards ensure that the integrity of acommunity in implementing its Master Plan.Developersmust comply with both the spirit and the letter of both theneighborhood's character is maintained,secunng propertyMaster Plan and the Design Guidelinesvalues and allowing the neighborhood to mature in aconsistent manner.Exceptions to the Design Guidelines will be assessed on6.Provide a promotional tool for inclusion in requestsa case by case basis,but in all instances will be evaluatedagainst the principles and vision articulated in the Masterfor proposal.A clear and comprehensive plan helps to build interest andPlan.excitement,which encourages development.7.Unite the city in its evaluation of development proposals.The guidelines are a tool to measure the design intent ofdevelopment proposals,and to provide a common standardfor evaluation.①2空间www,d2每pn00。cn回筑JZZS0 WAUKEGAN REDEVELOPMENT AREA DESIGN GUIDELINESDEVELOPMENT PROGRAMThe following tables show the allowable developmentfor each of the four districts of the Master Plan,and areintended to give an overview of the type,mix,and quantityof development.This program was developed throughan extensive process of economic evaluation of theopportunities presented in the Master Plan.It is presentedin greater detail in Chapter IV,"Guidelines for DevelopmentDensities"DOWNTOWNHARBORFRONTResidentialResidentialHigh-density6 acres568 unitsHigh-density3 acres320 unitsMulti-family10 acres428 unitsMulti-family5 acres428 unitsSingle family attached4 acres60 unitsSingle family attached14 acres305 unitsSingle family detached1acre2 unitsSingle family detached。。中。中。。++,,年,TOTAL21 acres1,058 unitsTOTAL22 acres1,052 unitsAverage Density49 du/acreAverage Density46 du/acreOther DevelopmentOther DevelopmentRetail/Office2 acresFr228.000sfRetail/Office6 acres117,600sfMarina FunctionsMarina Functions1 acre20000sfCivic/Sports5 acres100,000sfCivic/Sports。Non-Accessory ParkingNon-Accessory Parking3 acres167.000sfTOTAL7 acres318,400sfTOTAL10 acres304,600sfSOUTH LAKEFRONTNORTH HARBORResidentialResidentialHigh-densityHigh-density000。。。+4+00”。00…40+4。。004+0Multi-family5 acres176 unitsMulti-family12 acres644 unitsSingle family attached15 acres234 unitsSingle family attached18 acres214 unitsSingle family detached29 acres336 unitsSingle family detached3 acres38 unitsTOTAL49 acres746 unitsTOTAL33 acres896 unitsAverage Density15 du/acreAverage Density27 du/acreOther DevelopmentOther DevelopmentRetail/Office1 acre38.400sfRetail/Office7 acres91.200sfMarina FunctionsMarina Functions4:+4++++04+4++++。+++0+004+Civic/Sports,4++0444++4+000。。400“++Civic/Sportsl acre200,000sfNon-Accessory ParkingNon-Accessory Parking0…”+++TOTAL1 acre38,400sfTOTAL8 acres291,200sf①2空间ww,d2每pn00。cn回筑 WAUKEGAN REDEVELOPMENT AREA DESIGN GUIDELINESWAUKEGAN'S CHARACTERIn developing both the Master Plan and the design guidelines,In the initial phase of downtown revitalization andcareful consideration was given to the existing conditions inlakefront development,these characteristics thatWaukegan's downtown and lakefront,including open spacesset Waukegan apart should be enhanced.buildings and street character.Dow ntownWaukegan's character is eclectic,and reflects its position·A diverse mix of usesas an evolving Great Lakes city.Its architecture has been·Retailinfluenced by its roots as a Midwestern town,its proximityGovernmentto Chicago,and its growth throughout the 20th century.·EducationThe buildings,streets,signs and parks have a tremendous.Housingvariety of design styles,ranging from Victoran structuresto significant mid-20th century office buildingsHarbor and MarinaA strong sense of placeDowntown Waukegan's focus is Genesee Street,a pedestrian.·Active Marinafriendly,commercial stretch of cafes,offices and shops·Public WaterfrontAlong this street and throughout the area,significant·Harborfront diningarchitectural character is evident in the Waukegan Building,·Pedestrian accessthe 1 S.Genesee Bank,and the Genesee Theater.Despitesome neglect over the years,the craft and care given to theseNeighborhoodsbuildings are evident today.As a result of their presence,Variety of homesdowntown Waukegan has an architectural tradition onTree-lined,walkable streetswhich it can continue to build.Hedges articulated fencesToday the lllinois State Park Beach and other environmentalRetailareas enrich Waukegan and provide a connection to nature.Unique shops and storefrontsWaukegan's river,ravine system and parks contribute to aActive streetshigh-quality interconnected open-space system.Building CraftCool breezes and vast lake vistas give the harbor andFacade treatment of historic buildingsmarina a freshness and liveliness not often associated withSignage on historic buildingsa Midwestern town.From downtown the lake's presence isSpecial attention to street cornersfelt in views down streets and across parks.The Master Plan·Iconic retail signsacknowledges the importance of the lake.Opportunitiessuch as this define Waukegan,and should be preservedStreetsand strengthened..Variety of building typesViews to Lake MichiganMain street character of Genesee StreetParksConnection with neighborhoodsVariety,from urban park plazas to neighborhoodplaygroundsRavinesConnection with neighborhoods·Bridge views·Walking pathsLake PresenceViews from Downtown and Lakefront districtsBeach and Marina attraction①2空间ww,d2到pn00。cn回筑JZZS0
本站所有资源由用户上传,仅供学习和交流之用;未经授权,禁止商用,否则产生的一切后果将由您自己承担!素材版权归原作者所有,如有侵权请立即与我们联系,我们将及时删除