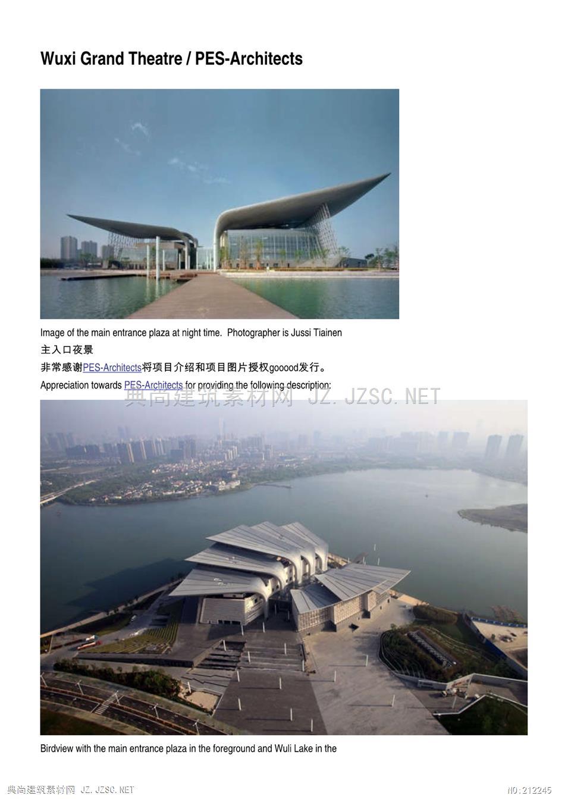
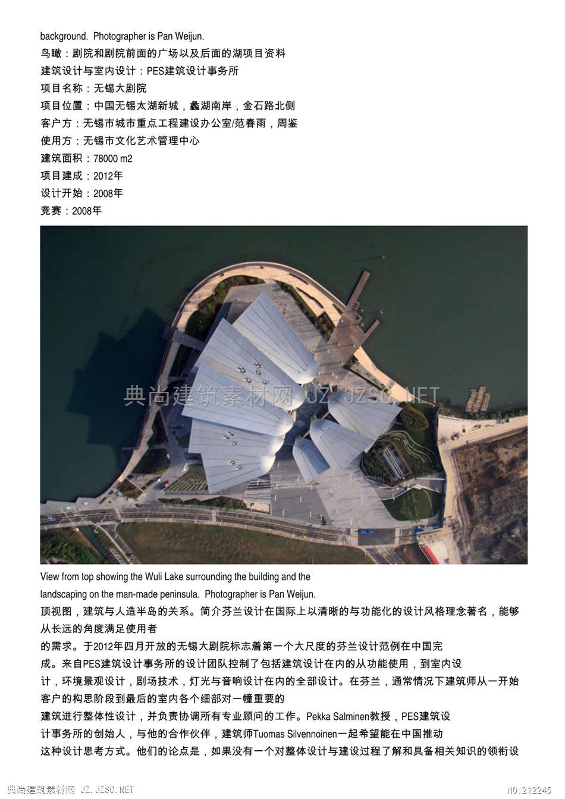
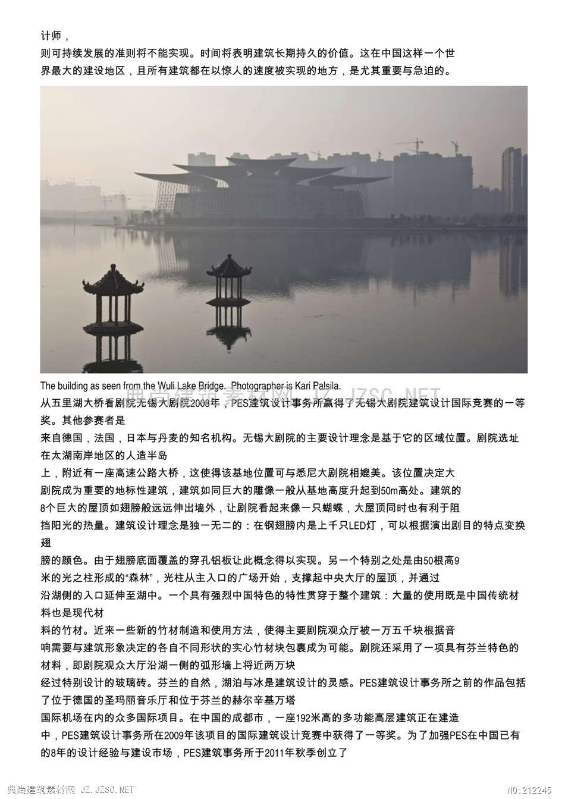
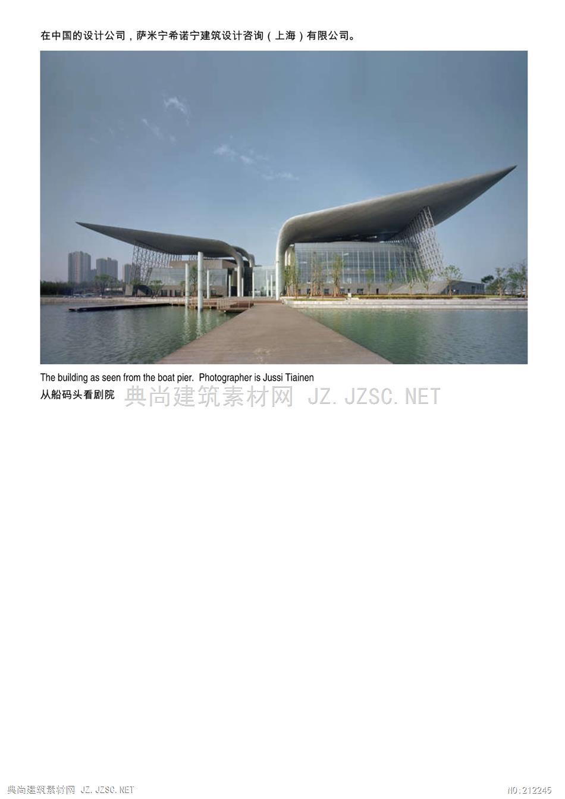
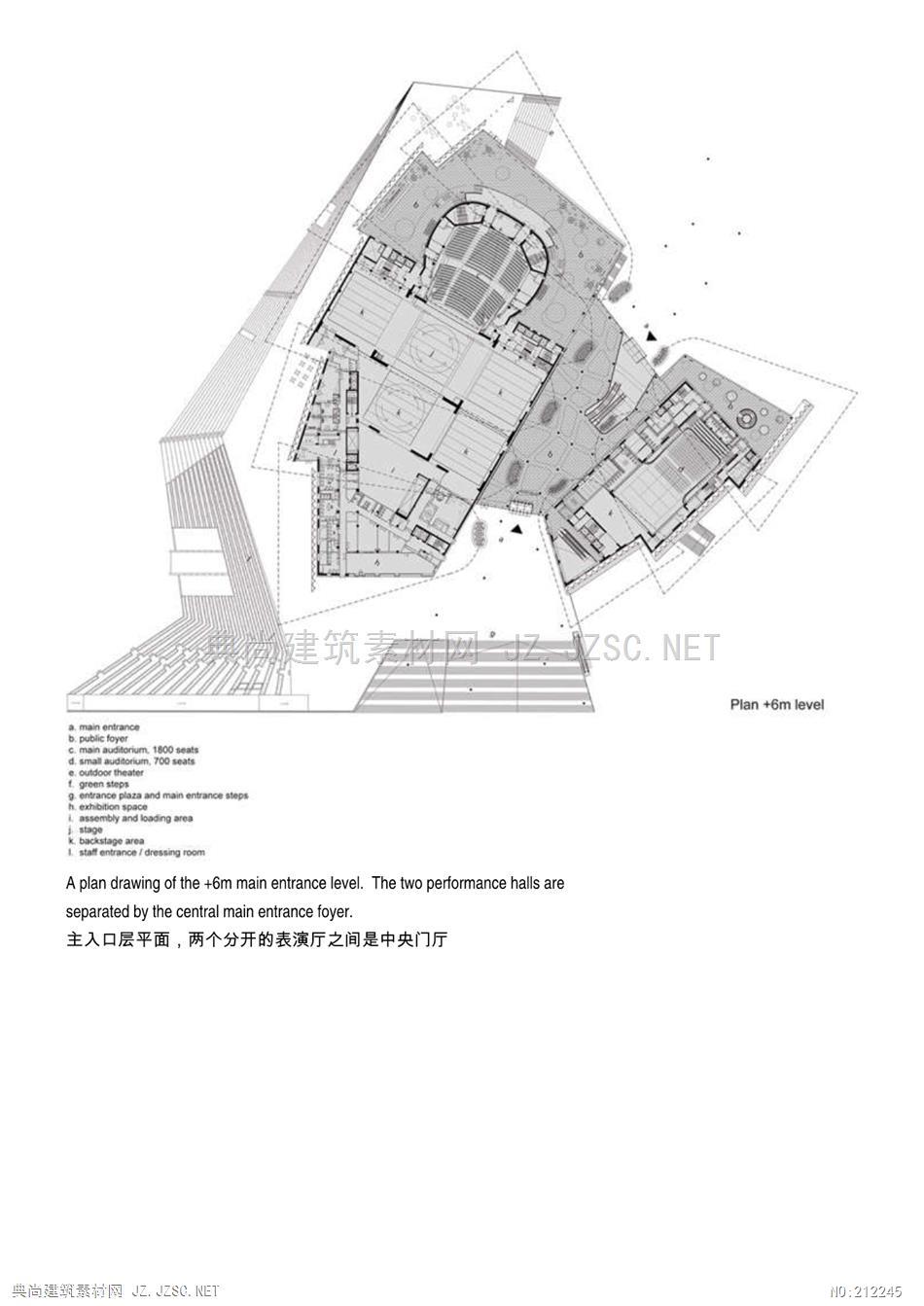
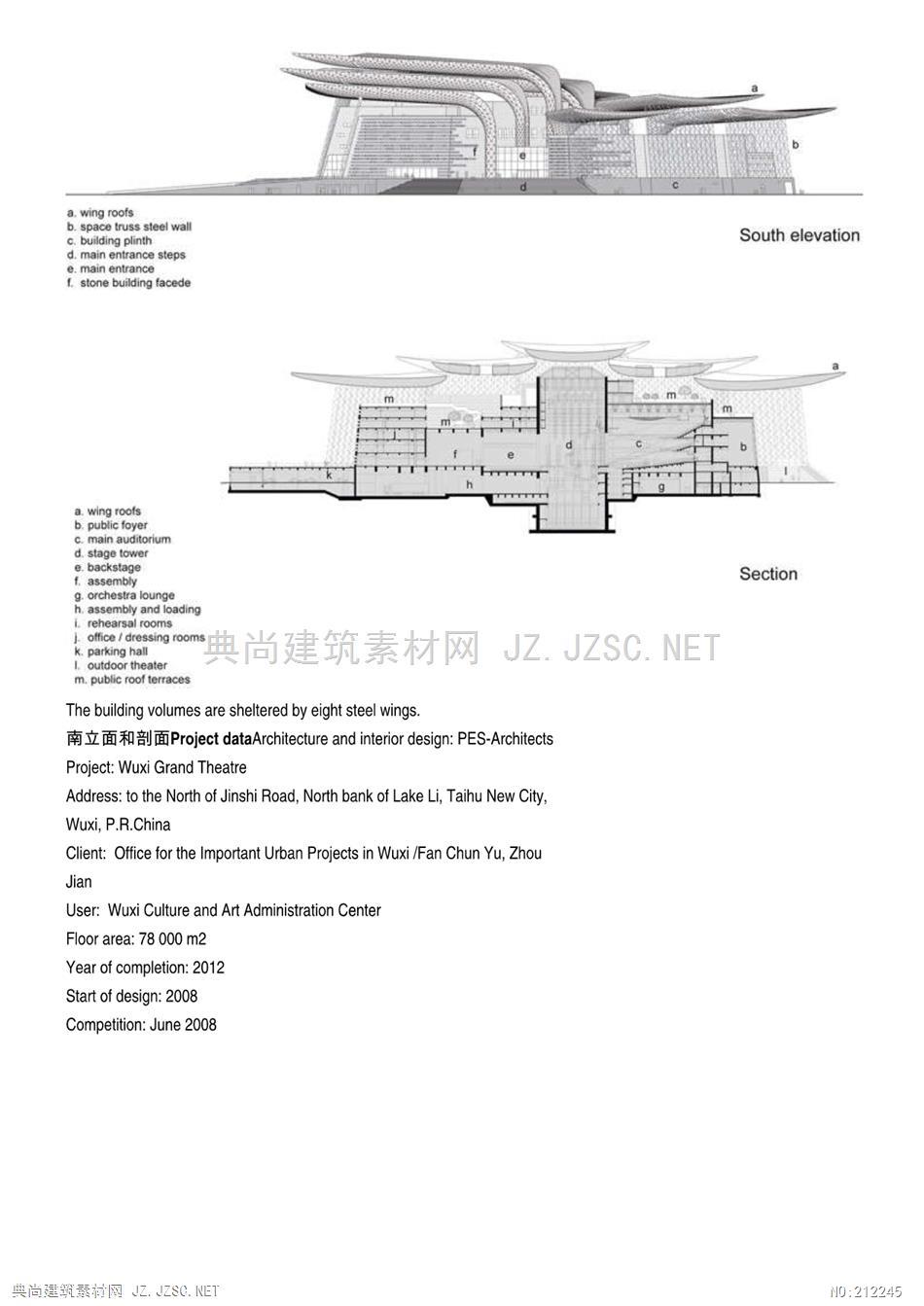
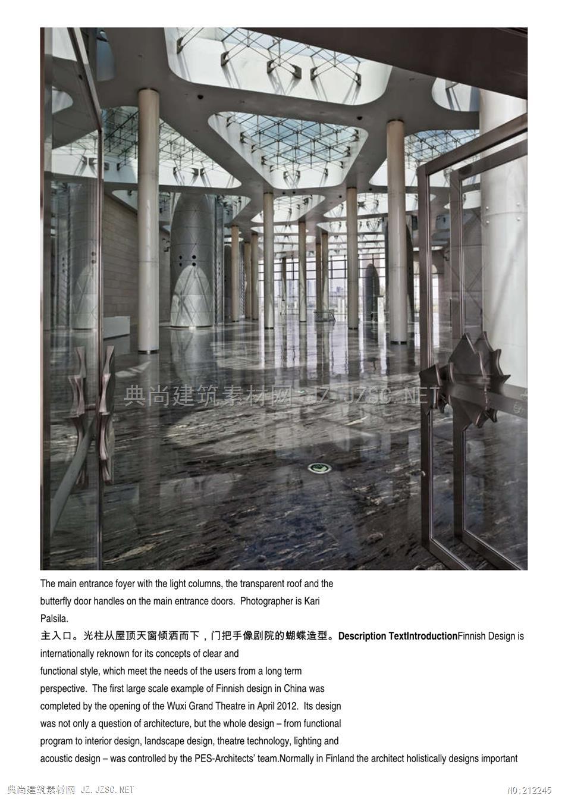
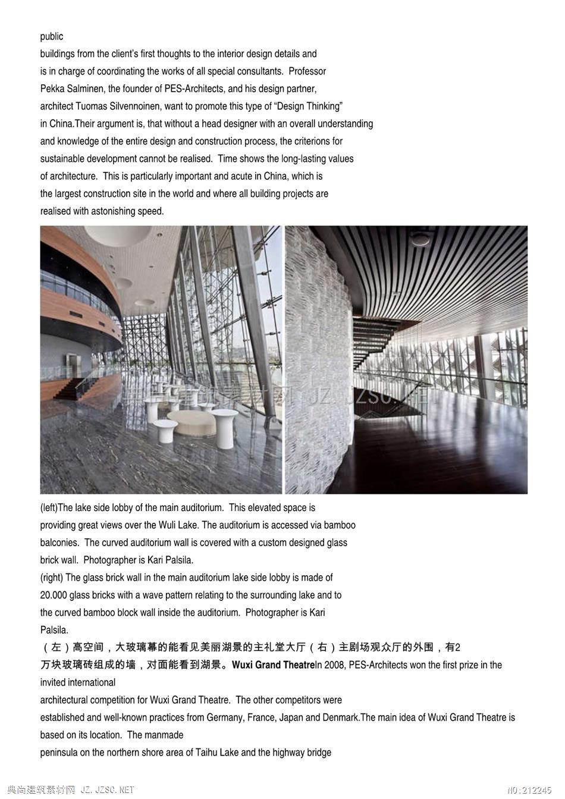
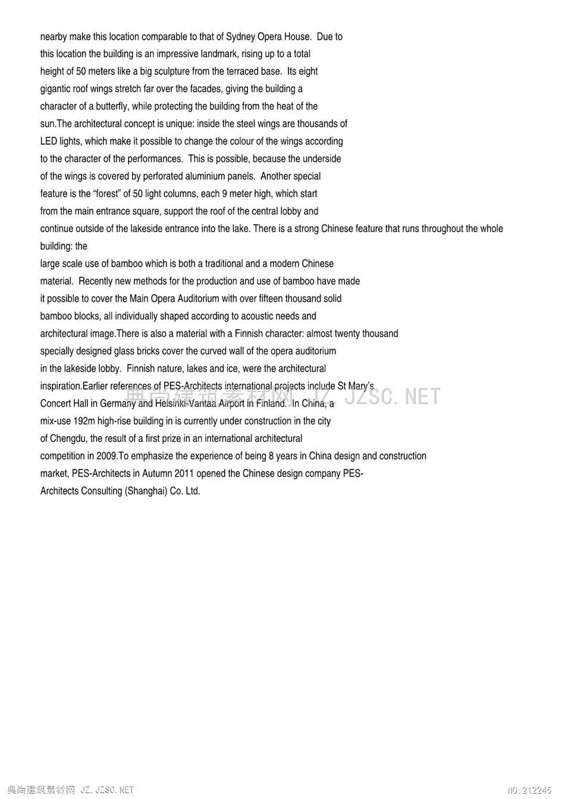
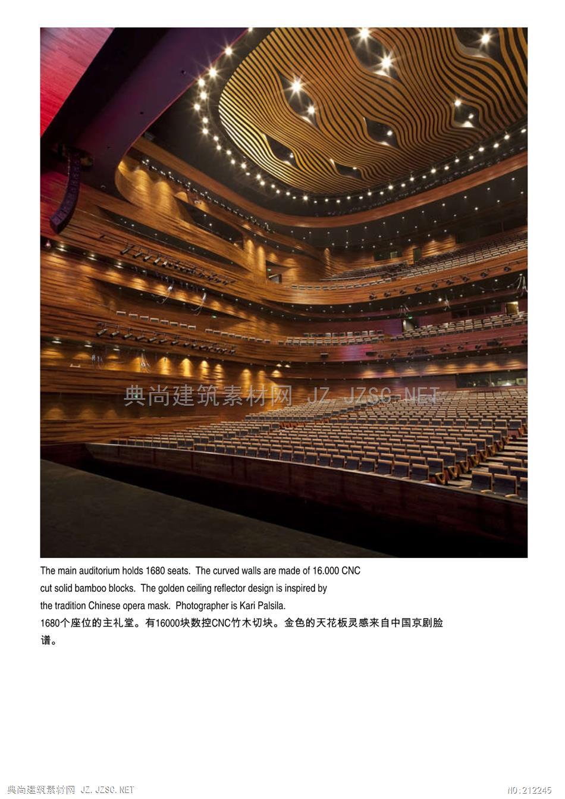
publicbuildings from the client's first thoughts to the interior design details andis in charge of coordinating the works of all special consultants.ProfessorPekka Salminen,the founder of PES-Architects,and his design partner,architect Tuomas Silvennoinen,want to promote this type of"Design Thinking'in China.Their argument is,that without a head designer with an overall understandingand knowledge of the entire design and construction process,the criterions forsustainable development cannot be realised.Time shows the long-lasting valuesof architecture.This is particularly important and acute in China,which isthe largest construction site in the world and where all building projects arerealised with astonishing speed.(left)The lake side lobby of the main auditorium.This elevated space isproviding great views over the Wuli Lake.The auditorium is accessed via bamboobalconies.The curved auditorium wall is covered with a custom designed glassbrick wall.Photographer is Kari Palsila.(right)The glass brick wall in the main auditorium lake side lobby is made of20.000 glass bricks with a wave pattern relating to the surrounding lake and tothe curved bamboo block wall inside the auditorium.Photographer is KariPalsila.(左)高空间,大玻璃幕的能看见美丽湖景的主礼堂大厅(右)主剧场观众厅的外围,有2万块玻璃砖组成的墙,对面能看到湖景。Wuxi Grand Theatreln2008,PES-Architects won the first prize in theinvited internationalarchitectural competition for Wuxi Grand Theatre.The other competitors wereestablished and well-known practices from Germany,France,Japan and Denmark.The main idea of Wuxi Grand Theatre isbased on its location.The manmadepeninsula on the northern shore area of Taihu Lake and the highway bridge興素前网2沁.ET nearby make this location comparable to that of Sydney Opera House.Due tothis location the building is an impressive landmark,rising up to a totalheight of 50 meters like a big sculpture from the terraced base.Its eightgigantic roof wings stretch far over the facades,giving the building acharacter of a butterfly,while protecting the building from the heat of thesun.The architectural concept is unique:inside the steel wings are thousands ofLED lights,which make it possible to change the colour of the wings accordingto the character of the performances.This is possible,because the undersideof the wings is covered by perforated aluminium panels.Another specialfeature is the"forest"of 50 light columns,each 9 meter high,which startfrom the main entrance square,support the roof of the central lobby andcontinue outside of the lakeside entrance into the lake.There is a strong Chinese feature that runs throughout the wholebuilding:thelarge scale use of bamboo which is both a traditional and a modern Chinesematerial.Recently new methods for the production and use of bamboo have madeit possible to cover the Main Opera Auditorium with over fifteen thousand solidbamboo blocks,all individually shaped according to acoustic needs andarchitectural image.There is also a material with a Finnish character:almost twenty thousandspecially designed glass bricks cover the curved wall of the opera auditoriumin the lakeside lobby.Finnish nature,lakes and ice,were the architecturalon.Earier references o PESArchiteets intematnapnde StMaryConcert Hall in Germany and Helsinki-Vantaa Airport in Finland.In China,amix-use 192m high-rise building in is currently under construction in the cityof Chengdu,the result of a first prize in an international architecturalcompetition in 2009.To emphasize the experience of being 8 years in China design and constructionmarket,PES-Architects in Autumn 2011 opened the Chinese design company PES-Architects Consulting(Shanghai)Co.Ltd.理筑素前网Z.ZC.ET
本站所有资源由用户上传,仅供学习和交流之用;未经授权,禁止商用,否则产生的一切后果将由您自己承担!素材版权归原作者所有,如有侵权请立即与我们联系,我们将及时删除