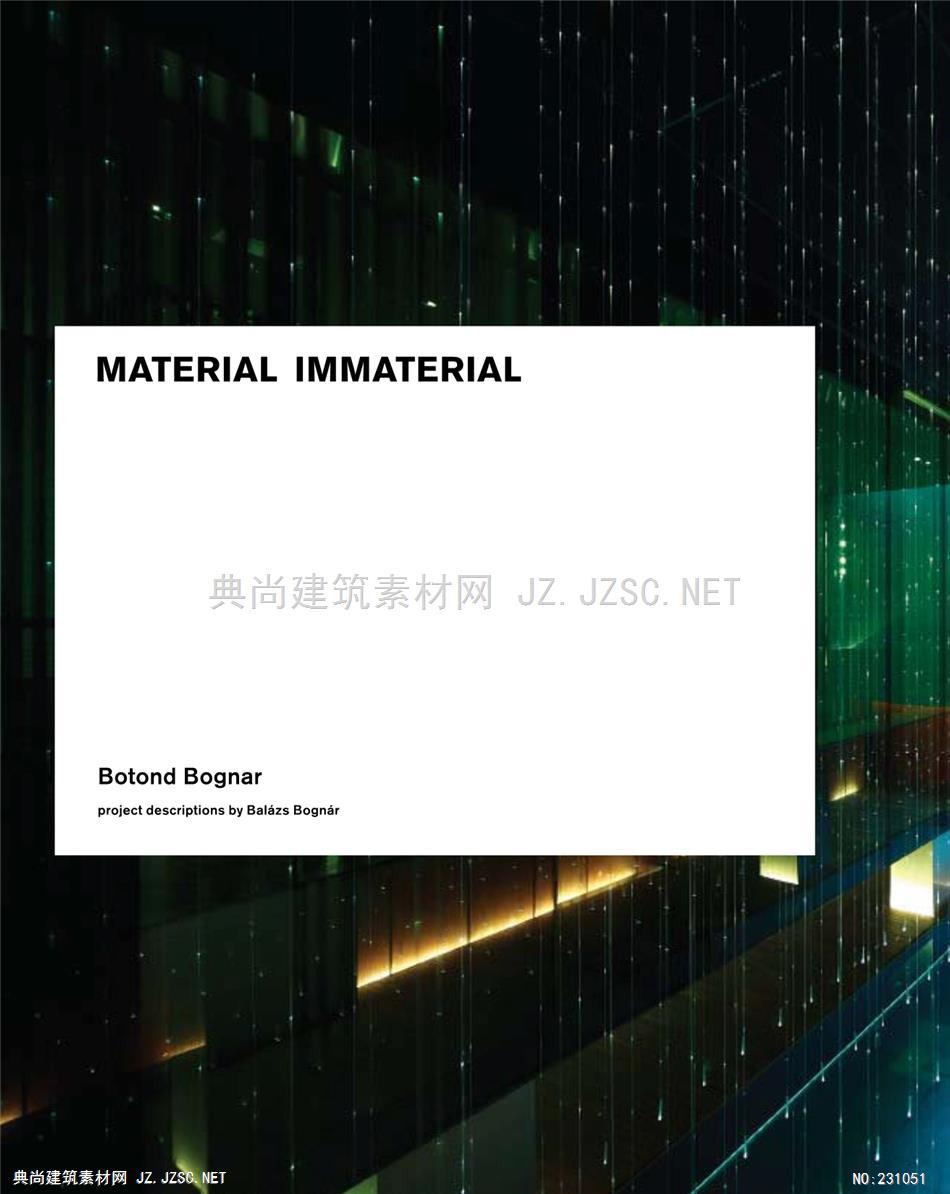
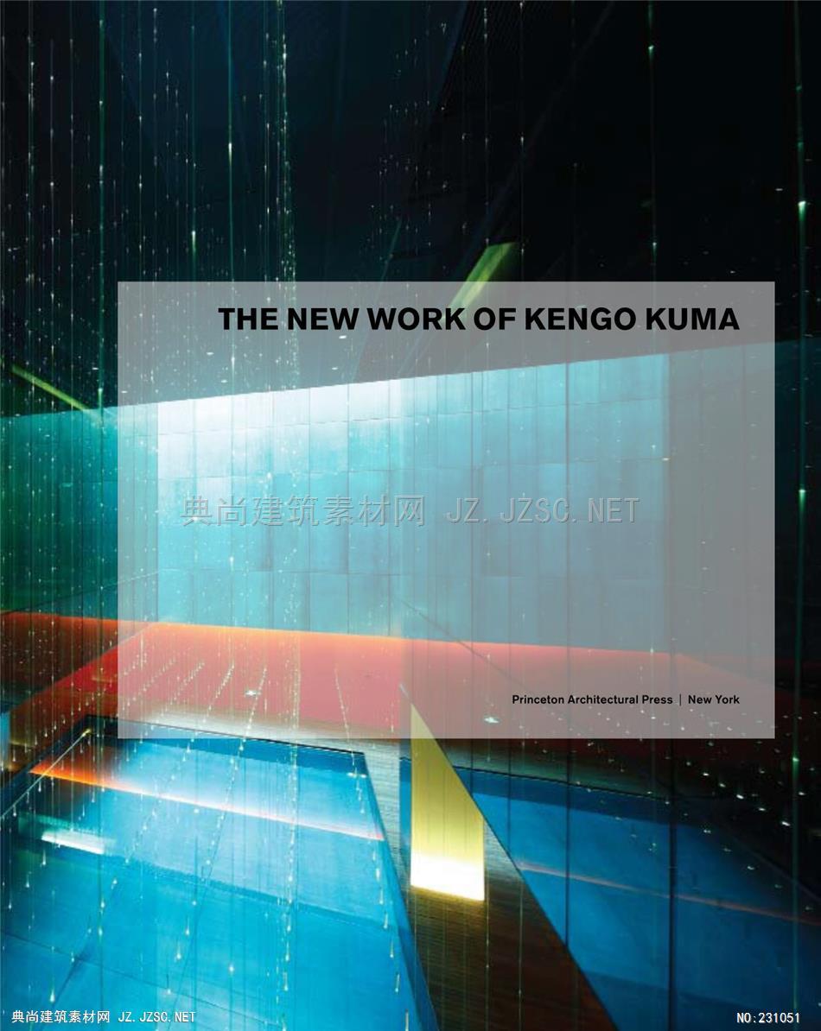
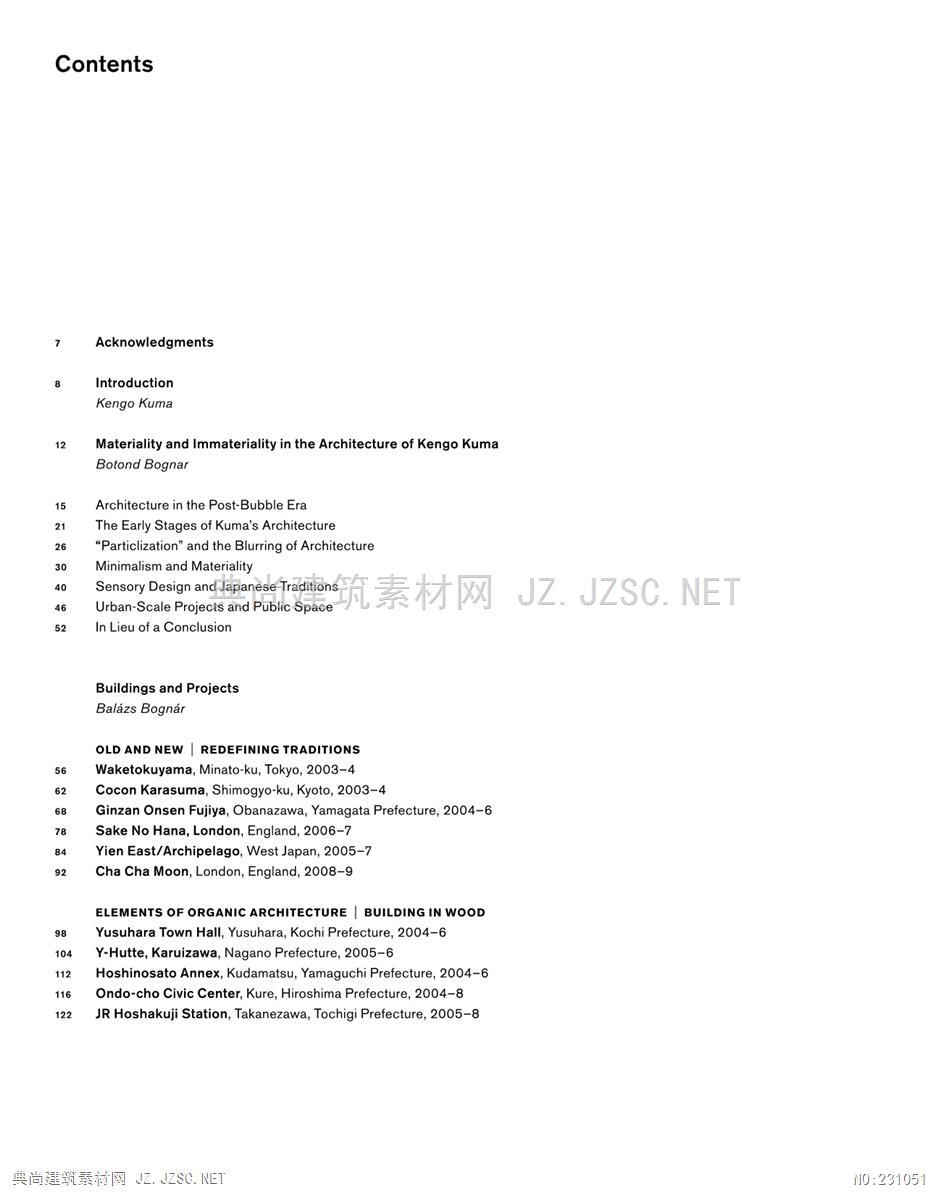
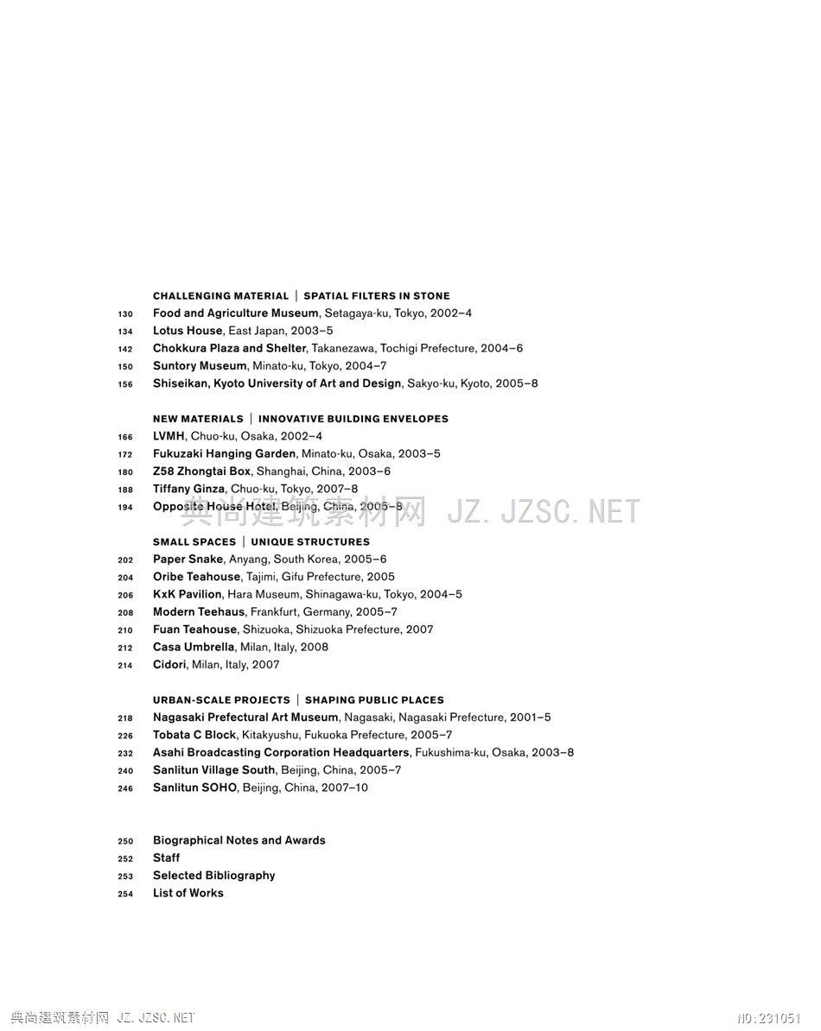
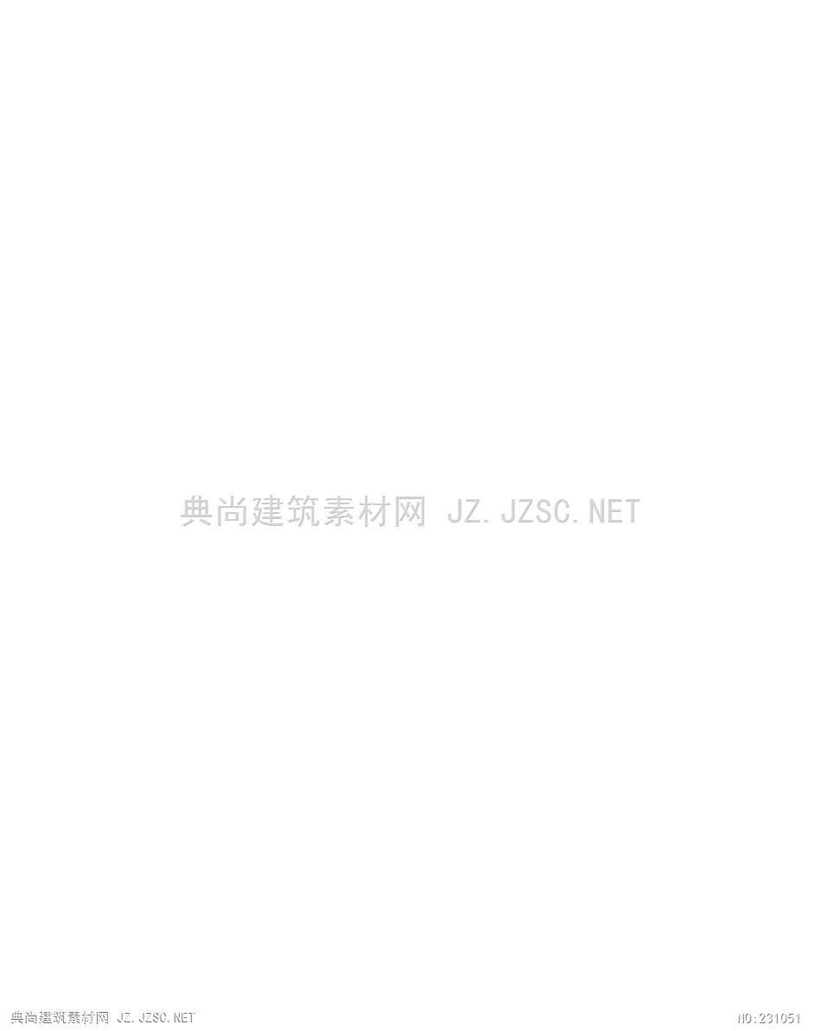
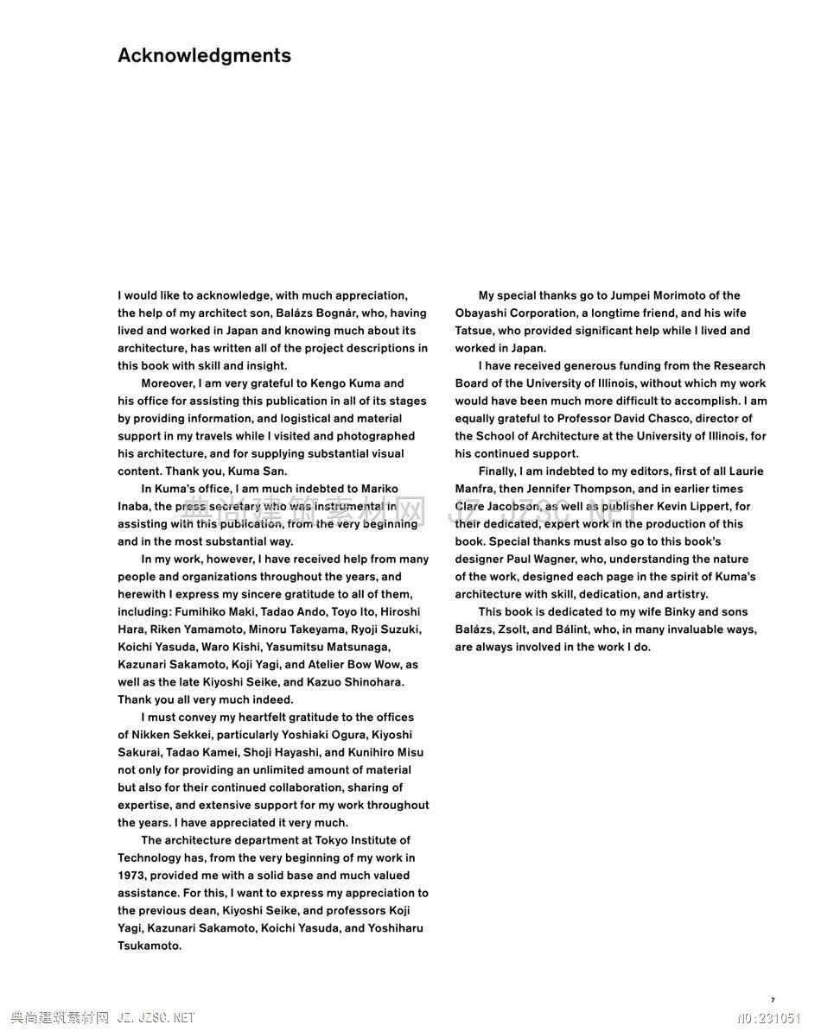
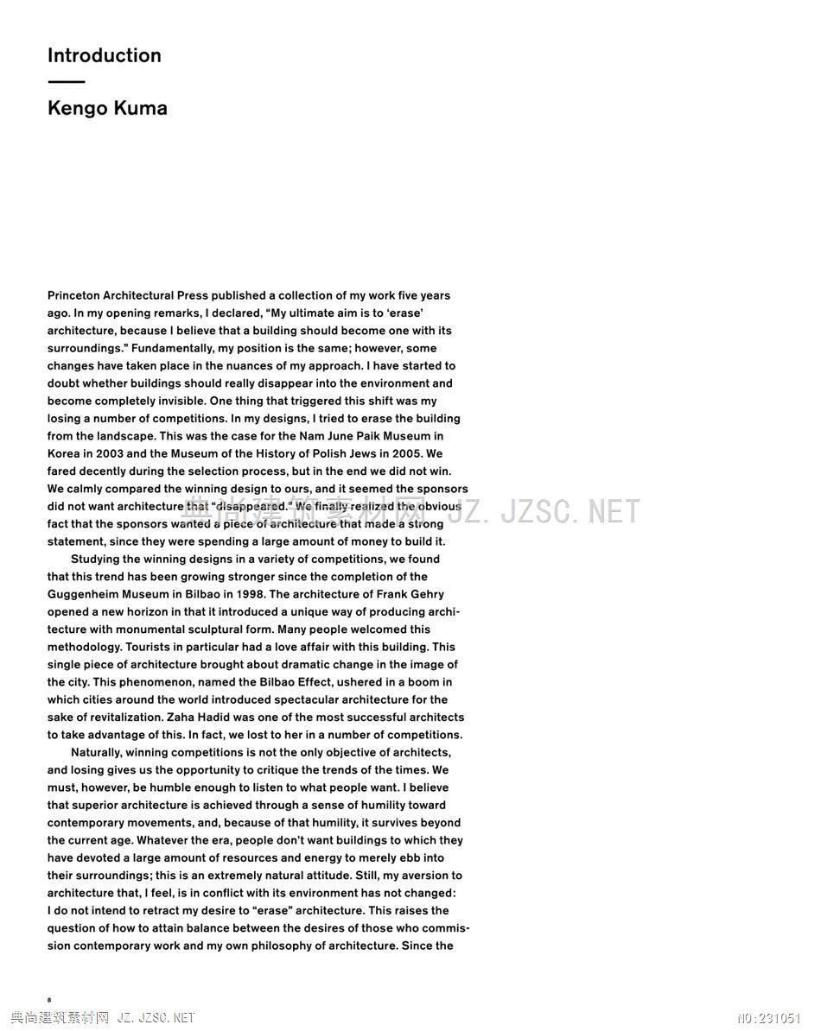
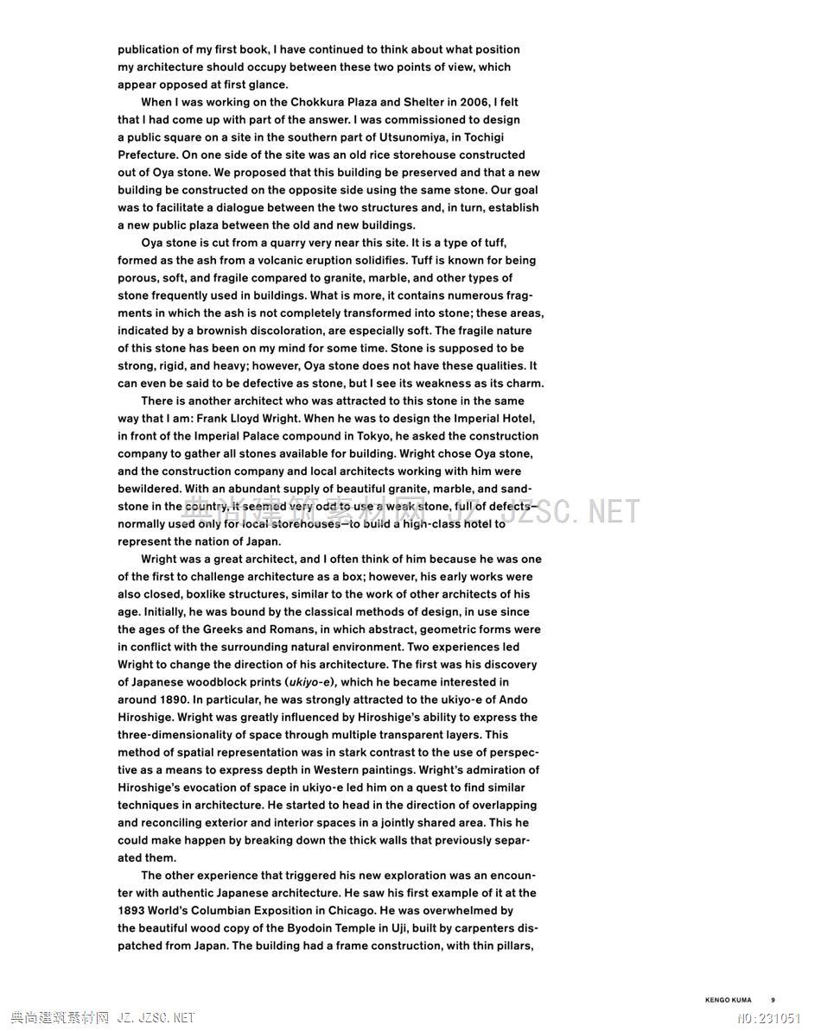
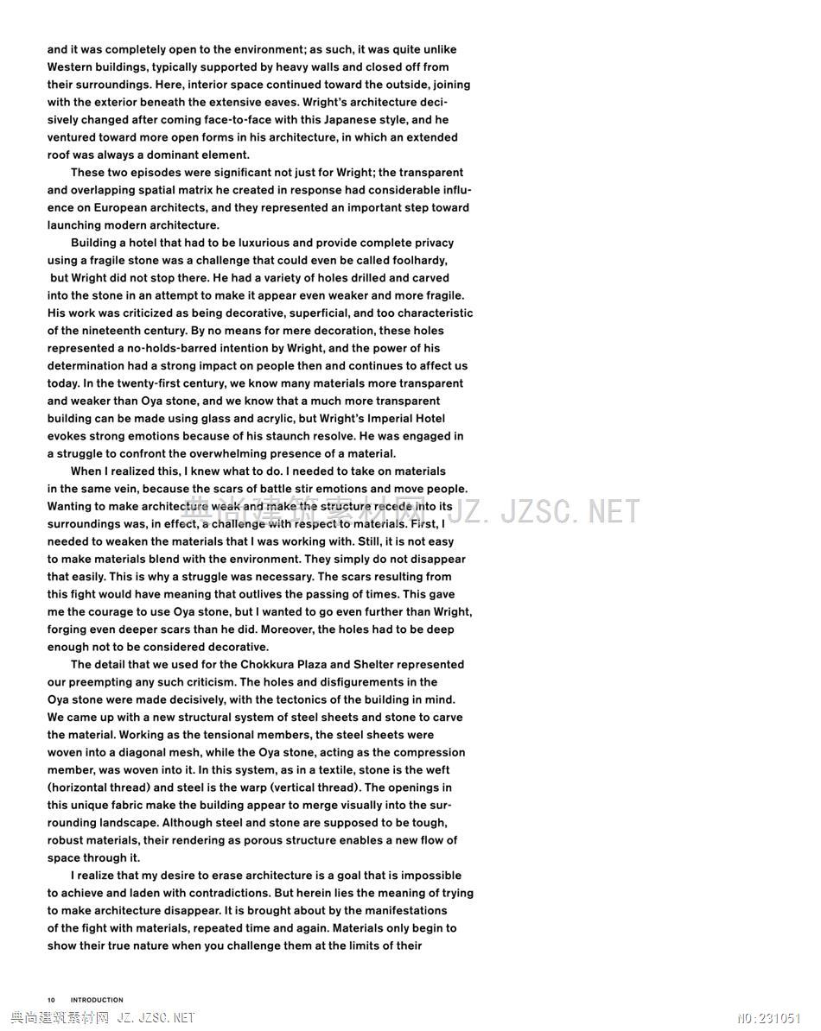
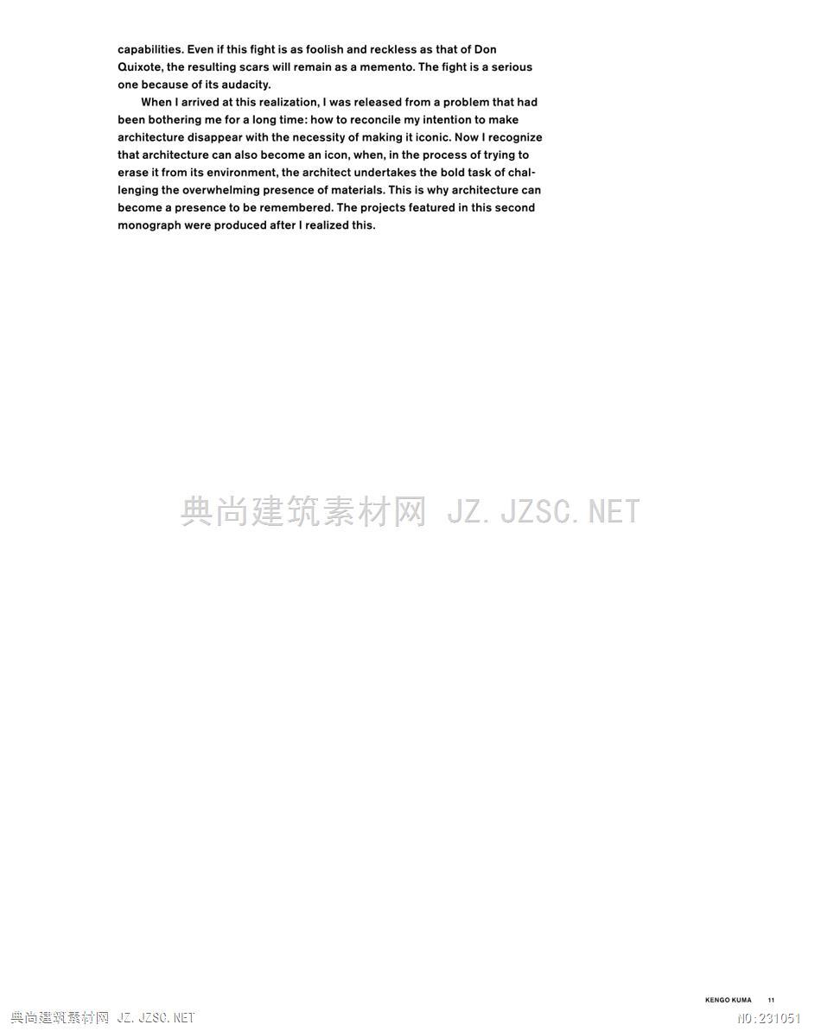
Contents7AcknowledgmentsIntroductionKengo Kuma12Materiality and Immateriality in the Architecture of Kengo KumaBotond Bognar15Architecture in the Post-Bubble Era3The Early Stages of Kuma's Architecture26"Particlization"and the Blurring of ArchitectureMinimalism and Materiality40%Snry osign n筑Urban-Scale Projects and Public Space52In Lieu of a ConclusionBuildings and ProjectsBalazs BognarOLD AND NEW REDEFINING TRADITIONSCOWaketokuyama,Minato-ku,Tokyo,2003-462Cocon Karasuma,Shimogyo-ku,Kyoto,2003-468Ginzan Onsen Fujiya,Obanazawa,Yamagata Prefecture,2004-6。Sake No Hana,London,England,2006-7Yien East/Archipelago,West Japan,2005-7Cha Cha Moon,London,England,2008-9ELEMENTS OF ORGANIC ARCHITECTURE BUILDING IN WOOD98Yusuhara Town Hall,Yusuhara,Kochi Prefecture,2004-6104Y-Hutte,Karuizawa,Nagano Prefecture,2005-6112Hoshinosato Annex,Kudamatsu,Yamaguchi Prefecture,2004-6116Ondo-cho Civic Center,Kure,Hiroshima Prefecture,2004-8122 JR Hoshakuji Station,Takanezawa,Tochigi Prefecture,2005-8運罚素村网Z.JSC CHALLENGING MATERIAL SPATIAL FILTER STONE130 Food and Agriculture Museum,Setagaya-ku,Tokyo,2002-4134Lotus House,East Japan,2003-5142Chokkura Plaza and Shelter,Takanezawa,Tochigi Prefecture,2004-6150Suntory Museum,Minato-ku,Tokyo,2004-7156Shiseikan,Kyoto University of Art and Design,Sakyo-ku,Kyoto,2005-8NEW MATERIALNOVATIVE BUILDING ENVELOPES166LVMH,Chuo-ku,Osaka,2002-4172Fukuzaki Hanging Garden,Minato-ku,Osaka,2003-5180Z58 Zhongtai Box,Shanghai,China,2003-6188Tiffany Ginza,Chuo-ku,Tokyo,2007-8194pp煙e察网SMALL SPACES UNIQUE STRUCTURES202Paper Snake,Anyang,South Korea,2005-6204Oribe Teahouse,Tajimi,Gifu Prefecture,2005206KxK Pavilion,Hara Museum,Shinagawa-ku,Tokyo,2004-5208Modern Teehaus,Frankfurt,Germany,2005-7210Fuan Teahouse,Shizuoka,Shizuoka Prefecture,2007212Casa Umbrella,Milan,Italy,2008214Cidori,Milan,Italy,2007URBAN-SCALE PROJECTS SHAPING PUBLIC PLACES218Nagasaki Prefectural Art Museum,Nagasaki,Nagasaki Prefecture,2001-5226Tobata C Block,Kitakyushu,Fukuoka Prefecture,2005-7232Asahi Broadcasting Corporation Headquarters,Fukushima-ku,Osaka,2003-8240Sanlitun Village South,Beijing,China,2005-7246Sanlitun SOHO,Beijing,China,2007-10250Biographical Notes and Awards252Staff253Selected Bibliography254List of Works理罚素村网Z.Z沁.ET AcknowledgmentsI would like to acknowledge,with much appreciation,My special thanks go to Jumpei Morimoto of thethe help of my architect son,Balazs Bognar,who,havingObayashi Corporation,a longtime friend,and his wifelived and worked in Japan and knowing much about itsTatsue,who provided significant help while I lived andarchitecture,has written all of the project descriptions inworked in Japan.this book with skill and insight.I have received generous funding from the ResearchMoreover,I am very grateful to Kengo Kuma andBoard of the University of Illinois,without which my workhis office for assisting this publication in all of its stageswould have been much more difficult to accomplish.I amby providing information,and logistical and materialequally grateful to Professor David Chasco,director ofsupport in my travels while I visited and photographedthe School of Architecture at the University of Illinois,forhis architecture,and for supplying substantial visualhis continued support.content.Thank you,Kuma San.Finally,I am indebted to my editors,first of all LaurieIn Kuma's office,I am much indebted to MarikoManfra,then Jennifer Thompson,and in earlier timesInaba,the press secretary who was instrumental inClare Jacobson,as well as publisher Kevin Lippert,forassisting with this publication,from the very beginningtheir dedicated,expert work in the production of thisand in the most substantial way.book.Special thanks must also go to this book'sIn my work,however,I have received help from manydesigner Paul Wagner,who,understanding the naturepeople and organizations throughout the years,andof the work,designed each page in the spirit of Kuma'sherewith I express my sincere gratitude to all of them,architecture with skill,dedication,and artistry.including:Fumihiko Maki,Tadao Ando,Toyo Ito,HiroshiThis book is dedicated to my wife Binky and sonsHara,Riken Yamamoto,Minoru Takeyama,Ryoji Suzuki,Balazs,Zsolt,and Balint,who,in many invaluable ways,Koichi Yasuda,Waro Kishi,Yasumitsu Matsunaga,are always involved in the work I do.Kazunari Sakamoto,Koji Yagi,and Atelier Bow Wow,aswell as the late Kiyoshi Seike,and Kazuo Shinohara.Thank you all very much indeed.I must convey my heartfelt gratitude to the officesof Nikken Sekkei,particularly Yoshiaki Ogura,KiyoshiSakurai,Tadao Kamei,Shoji Hayashi,and Kunihiro Misunot only for providing an unlimited amount of materialbut also for their continued collaboration,sharing ofexpertise,and extensive support for my work throughoutthe years.I have appreciated it very much.The architecture department at Tokyo Institute ofTechnology has,from the very beginning of my work in1973,provided me with a solid base and much valuedassistance.For this,I want to express my appreciation tothe previous dean,Kiyoshi Seike,and professors KojiYagi,Kazunari Sakamoto,Koichi Yasuda,and YoshiharuTsukamoto.7理罚素村网忆..ET IntroductionKengo KumaPrinceton Architectural Press published a collection of my work five yearsago.In my opening remarks,I declared,"My ultimate aim is to 'erase'architecture,because I believe that a building should become one with itssurroundings."Fundamentally,my position is the same;however,somechanges have taken place in the nuances of my approach.I have started todoubt whether buildings should really disappear into the environment andbecome completely invisible.One thing that triggered this shift was mylosing a number of competitions.In my designs,I tried to erase the buildingfrom the landscape.This was the case for the Nam June Paik Museum inKorea in 2003 and the Museum of the History of Polish Jews in 2005.Wefared decently during the selection process,but in the end we did not win.We calmly compared the winning design to ours,and it seemed the sponsorsdid not want architecturebviousJfact that the sponsors wanted a piece of architecture that made a strongstatement,since they were spending a large amount of money to build it.Studying the winning designs in a variety of competitions,we foundthat this trend has been growing stronger since the completion of theGuggenheim Museum in Bilbao in 1998.The architecture of Frank Gehryopened a new horizon in that it introduced a unique way of producing archi-tecture with monumental sculptural form.Many people welcomed thismethodology.Tourists in particular had a love affair with this building.Thissingle piece of architecture brought about dramatic change in the image ofthe city.This phenomenon,named the Bilbao Effect,ushered in a boom inwhich cities around the world introduced spectacular architecture for thesake of revitalization.Zaha Hadid was one of the most successful architectsto take advantage of this.In fact,we lost to her in a number of competitions.Naturally,winning competitions is not the only objective of architects,and losing gives us the opportunity to critique the trends of the times.Wemust,however,be humble enough to listen to what people want.I believethat superior architecture is achieved through a sense of humility towardcontemporary movements,and,because of that humility,it survives beyondthe current age.Whatever the era,people don't want buildings to which theyhave devoted a large amount of resources and energy to merely ebb intotheir surroundings;this is an extremely natural attitude.Still,my aversion toarchitecture that,I feel,is in conflict with its environment has not changed:I do not intend to retract my desire to "erase"architecture.This raises thequestion of how to attain balance between the desires of those who commis-sion contemporary work and my own philosophy of architecture.Since the理罚素村网忆..ET publication of my first book,I have continued to think about what positionmy architecture should occupy between these two points of view,whichappear opposed at first glance.When I was working on the Chokkura Plaza and Shelter in 2006,I feltthat I had come up with part of the answer.I was commissioned to designa public square on a site in the southern part of Utsunomiya,in TochigiPrefecture.On one side of the site was an old rice storehouse constructedout of Oya stone.We proposed that this building be preserved and that a newbuilding be constructed on the opposite side using the same stone.Our goalwas to facilitate a dialogue between the two structures and,in turn,establisha new public plaza between the old and new buildings.Oya stone is cut from a quarry very near this site.It is a type of tuff,formed as the ash from a volcanic eruption solidifies.Tuff is known for beingporous,soft,and fragile compared to granite,marble,and other types ofstone frequently used in buildings.What is more,it contains numerous frag-ments in which the ash is not completely transformed into stone;these areas,indicated by a brownish discoloration,are especially soft.The fragile natureof this stone has been on my mind for some time.Stone is supposed to bestrong,rigid,and heavy;however,Oya stone does not have these qualities.Itcan even be said to be defective as stone,but I see its weakness as its charm.There is another architect who was attracted to this stone in the sameway that I am:Frank Lloyd Wright.When he was to design the Imperial Hotel,in front of the Imperial Palace compound in Tokyo,he asked the constructioncompany to gather all stones available for building.Wright chose Oya stone,and the construction company and local architects working with him werebewildered.With an abundant supply of beautiful granite,marble,and sand-stone in thentonellor dereonormally used only for local storehouses-to build a high-class hotel torepresent the nation of Japan.Wright was a great architect,and I often think of him because he was oneof the first to challenge architecture as a box:however,his early works werealso closed,boxlike structures,similar to the work of other architects of hisage.Initially,he was bound by the classical methods of design,in use sincethe ages of the Greeks and Romans,in which abstract,geometric forms werein conflict with the surrounding natural environment.Two experiences ledWright to change the direction of his architecture.The first was his discoveryof Japanese woodblock prints (ukiyo-e),which he became interested inaround 1890.In particular,he was strongly attracted to the ukiyo-e of AndoHiroshige.Wright was greatly influenced by Hiroshige's ability to express thethree-dimensionality of space through multiple transparent layers.Thismethod of spatial representation was in stark contrast to the use of perspec-tive as a means to express depth in Western paintings.Wright's admiration ofHiroshige's evocation of space in ukiyo-e led him on a quest to find similartechniques in architecture.He started to head in the direction of overlappingand reconciling exterior and interior spaces in a jointly shared area.This hecould make happen by breaking down the thick walls that previously separ-ated them.The other experience that triggered his new exploration was an encoun-ter with authentic Japanese architecture.He saw his first example of it at the1893 World's Columbian Exposition in Chicago.He was overwhelmed bythe beautiful wood copy of the Byodoin Temple in Uji,built by carpenters dis-patched from Japan.The building had a frame construction,with thin pillars,KENGO KUMA理罚素村网忆..ET and it was completely open to the environment;as such,it was quite unlikeWestern buildings,typically supported by heavy walls and closed off fromtheir surroundings.Here,interior space continued toward the outside,joiningwith the exterior beneath the extensive eaves.Wright's architecture deci-sively changed after coming face-to-face with this Japanese style,and heventured toward more open forms in his architecture,in which an extendedroof was always a dominant element.These two episodes were significant not just for Wright;the transparentand overlapping spatial matrix he created in response had considerable influ-ence on European architects,and they represented an important step towardlaunching modern architecture.Building a hotel that had to be luxurious and provide complete privacyusing a fragile stone was a challenge that could even be called foolhardy,but Wright did not stop there.He had a variety of holes drilled and carvedinto the stone in an attempt to make it appear even weaker and more fragile.His work was criticized as being decorative,superficial,and too characteristicof the nineteenth century.By no means for mere decoration,these holesrepresented a no-holds-barred intention by Wright,and the power of hisdetermination had a strong impact on people then and continues to affect ustoday.In the twenty-first century,we know many materials more transparentand weaker than Oya stone,and we know that a much more transparentbuilding can be made using glass and acrylic,but Wright's Imperial Hotelevokes strong emotions because of his staunch resolve.He was engaged ina struggle to confront the overwhelming presence of a material.When I realized this,I knew what to do.I needed to take on materialsin the same vein,because the scars of battle stir emotions and move people.Wanting to make architectira weakand maketh strueture rcede inito itssurroundings was,in effect,a challenge with respect to materials.First,Ineeded to weaken the materials that I was working with.Still,it is not easyto make materials blend with the environment.They simply do not disappearthat easily.This is why a struggle was necessary.The scars resulting fromthis fight would have meaning that outlives the passing of times.This gaveme the courage to use Oya stone,but I wanted to go even further than Wright,forging even deeper scars than he did.Moreover,the holes had to be deepenough not to be considered decorative.The detail that we used for the Chokkura Plaza and Shelter representedour preempting any such criticism.The holes and disfigurements in theOya stone were made decisively,with the tectonics of the building in mind.We came up with a new structural system of steel sheets and stone to carvethe material.Working as the tensional members,the steel sheets werewoven into a diagonal mesh,while the Oya stone,acting as the compressionmember,was woven into it.In this system,as in a textile,stone is the weft(horizontal thread)and steel is the warp(vertical thread).The openings inthis unique fabric make the building appear to merge visually into the sur-rounding landscape.Although steel and stone are supposed to be tough,robust materials,their rendering as porous structure enables a new flow ofspace through it.I realize that my desire to erase architecture is a goal that is impossibleto achieve and laden with contradictions.But herein lies the meaning of tryingto make architecture disappear.It is brought about by the manifestationsof the fight with materials,repeated time and again.Materials only begin toshow their true nature when you challenge them at the limits of their10 INTRODUCTION運罚素前网.ET
本站所有资源由用户上传,仅供学习和交流之用;未经授权,禁止商用,否则产生的一切后果将由您自己承担!素材版权归原作者所有,如有侵权请立即与我们联系,我们将及时删除