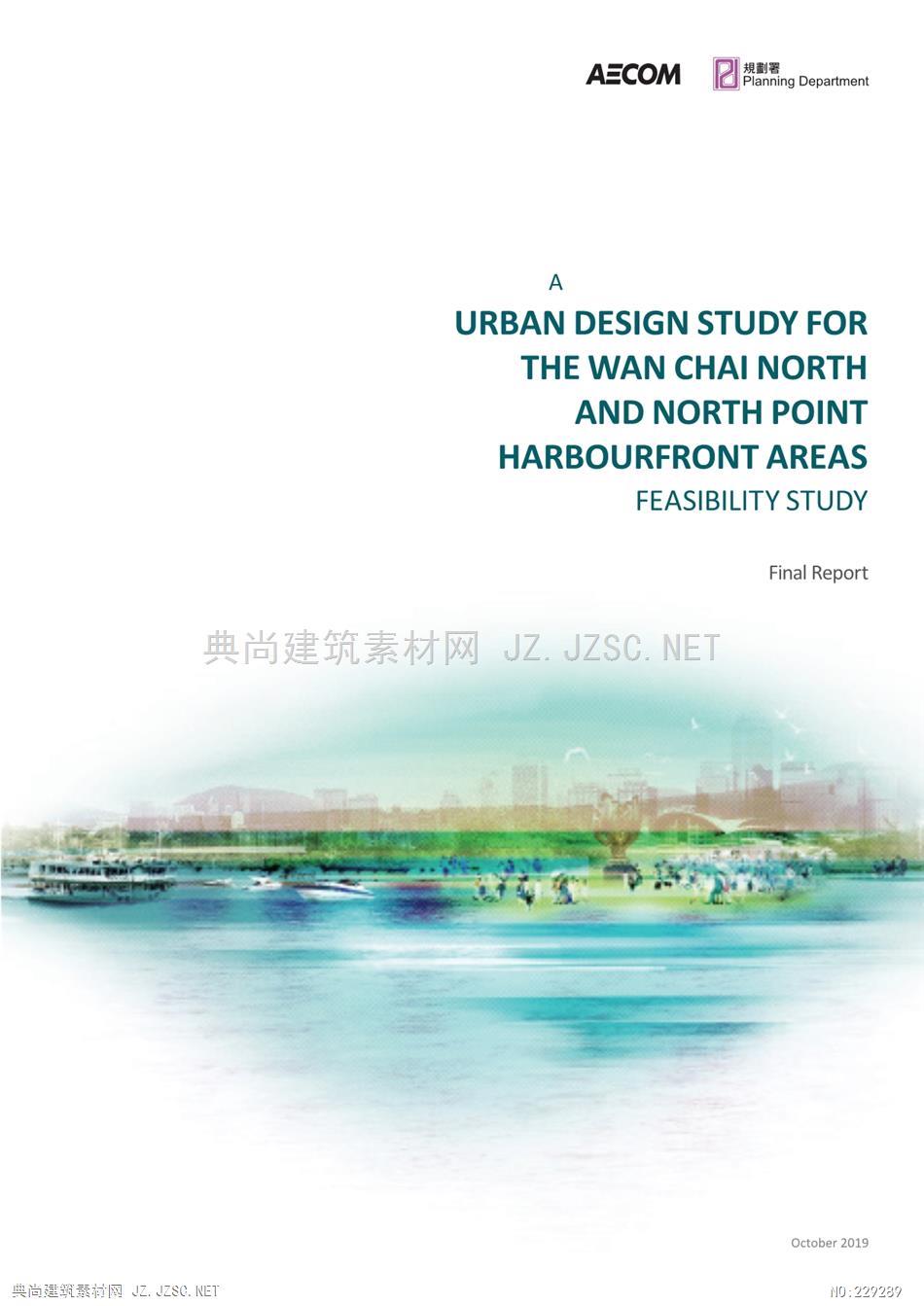

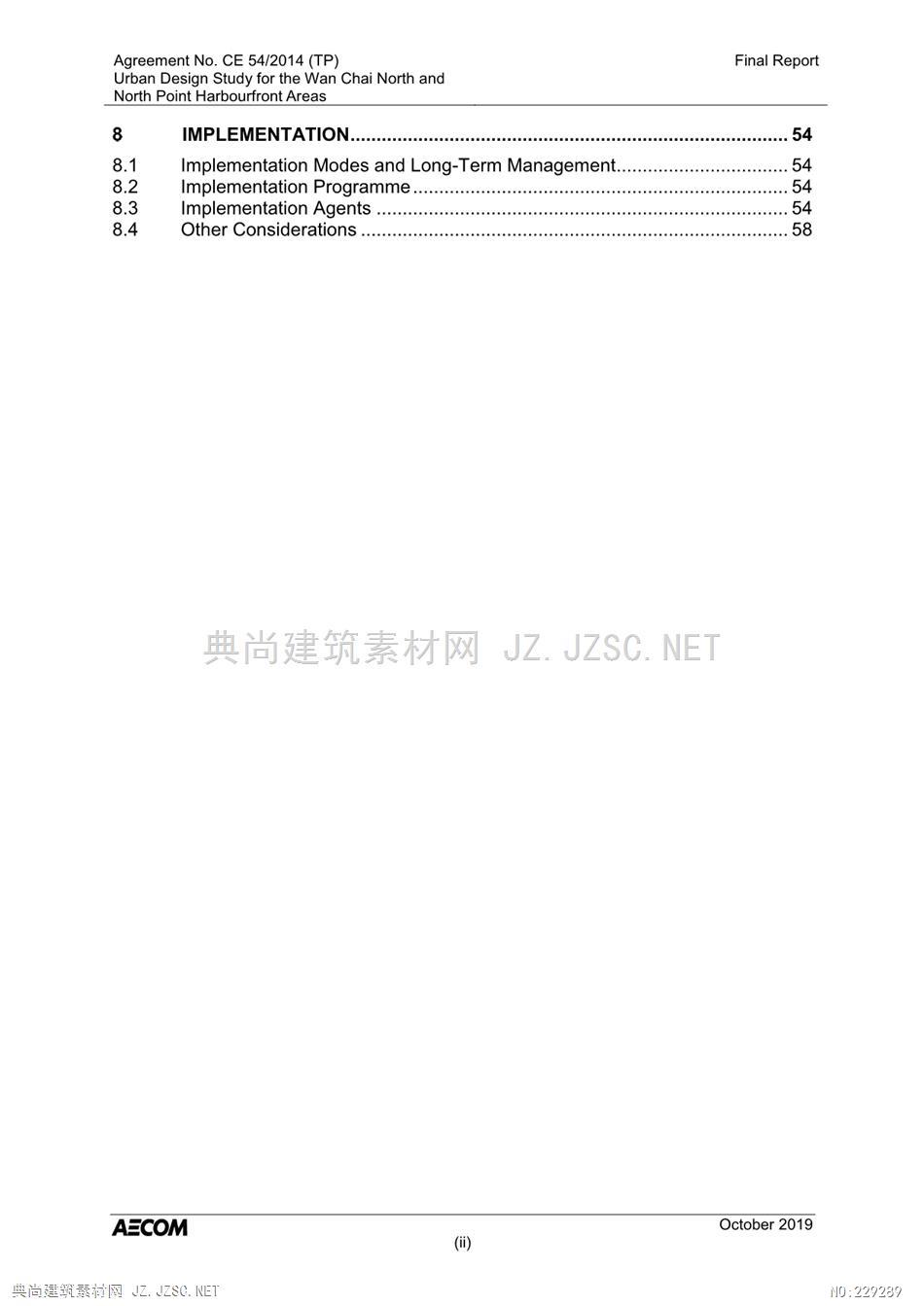

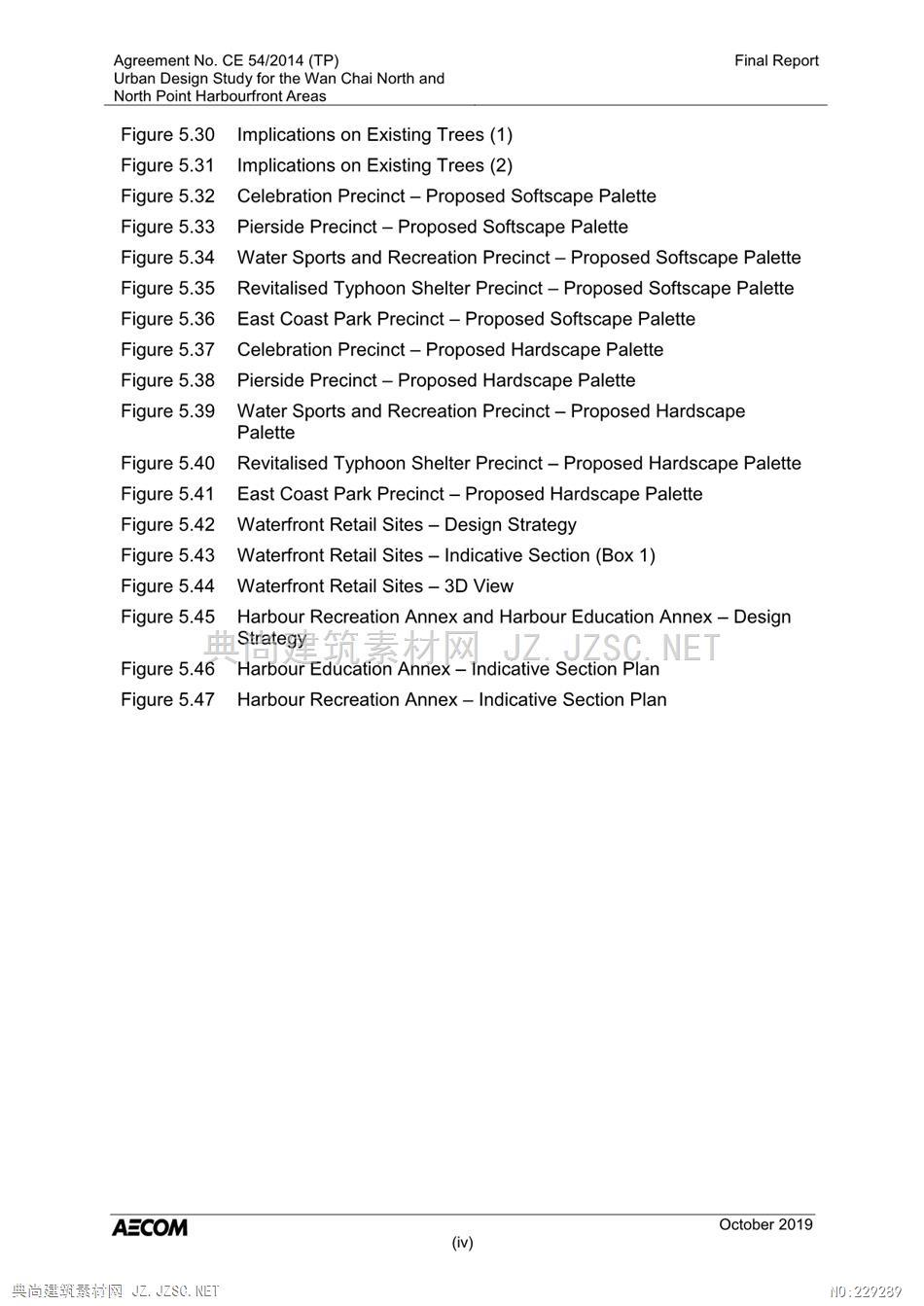
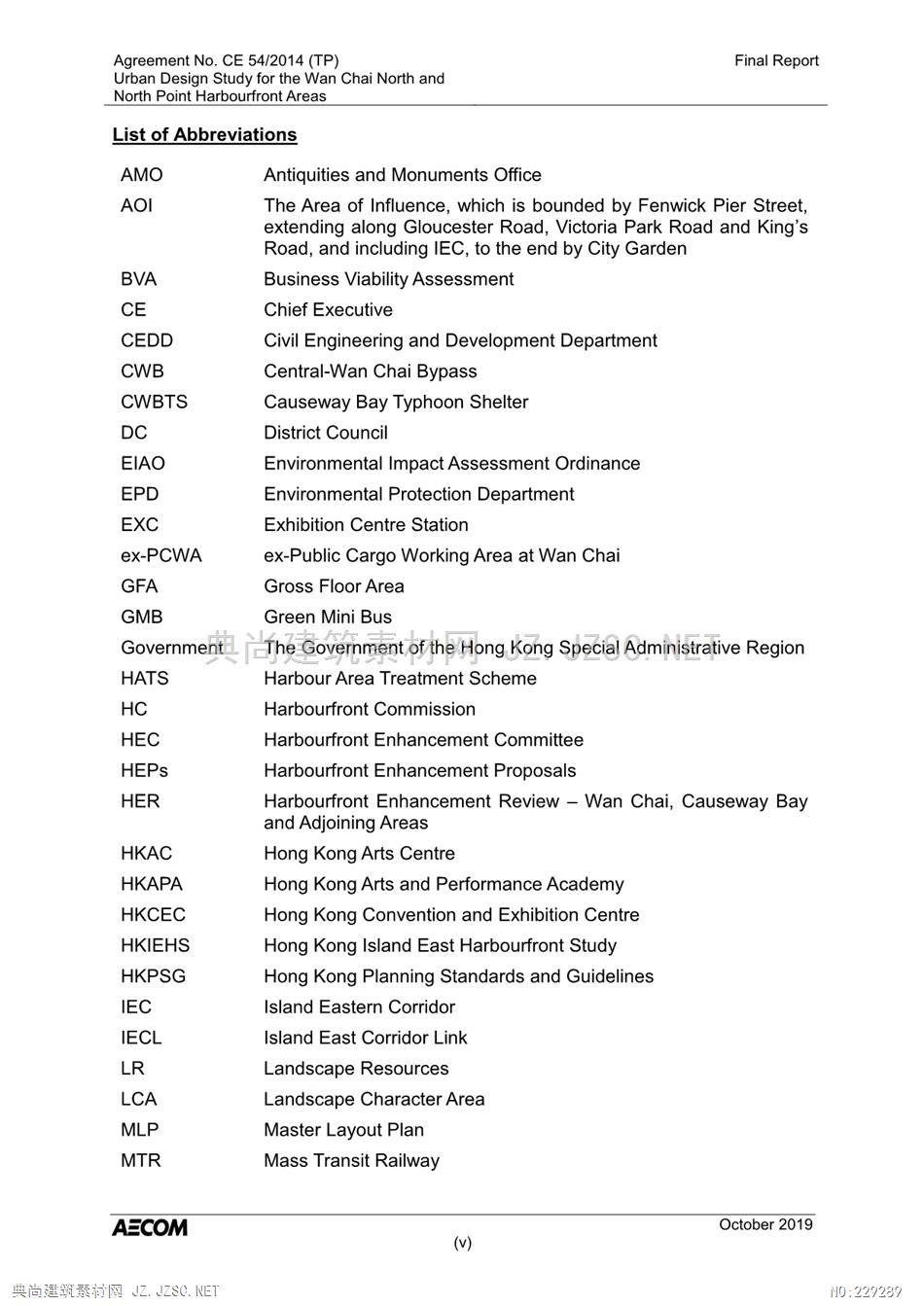
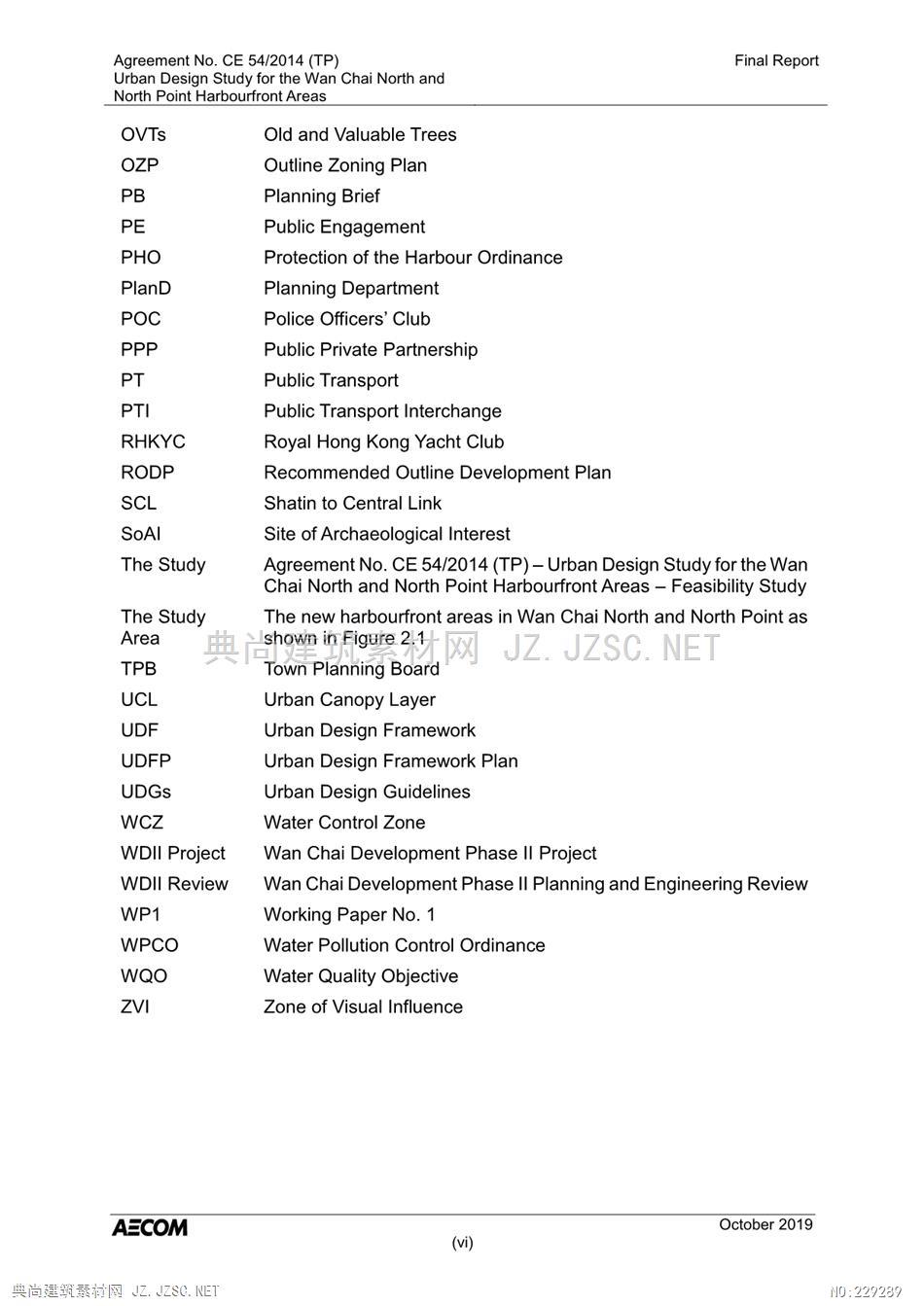



Agreement No.CE 54/2014(TP)Final ReportUrban Design Study for the Wan Chai North andNorth Point Harbourfront Areas1INTRODUCTION1.1Background1.1.1 In the light of the Court of Final Appeal's judgment on reclamation in January2004,the Civil Engineering and Development Department (CEDD)commissioned the Wan Chai Development Phase ll Planning and EngineeringReview(WDlI Review)in the same year to examine the minimum practicalreclamation option at the Wan Chai North harbourfront for providing theessential transport infrastructure and re-provisioning of the affected waterfrontfacilities that could meet the "overriding public need"test.In conducting theplanning and engineering review,the then Harbourfront EnhancementCommittee(HEC)was invited to conduct a public engagement(PE)exercise(i.e."Harbourfront Enhancement Review-Wan Chai,Causeway Bay andAdjoining Areas"(HER))between 2004 and 2007 to canvass public views toserve as inputs to the project under the WDlI Review.Following that,aRecommended Outline Development Plan (RODP)showing land use,transport and harbourfront enhancement was produced in 2007 and theproposals put forth in the RODP were subsequently incorporated into the WanChai North Outline Zoning Plan(OZP)and the North Point OZP1.1.2 According to the WDII Review completed in 2008,the Wan Chai North andNorth Point waterfront is divided into five character precincts,i.e.Arts andCulture Precinct,Water Park Precinct,Water Recreation Precinct,HeritagePrecinct and Leisure and Recreation Precinct.A major part of the reclaimedland is proposed for open space,leisure and recreational uses.1.1.3 Taken into account the gradual completion of the infrastructure works underthe WDlI Review(including reclamation,the Central-Wan Chai Bypass(CWB)and re-provisioning of the affected waterfront facilities),in January 2015.AECOM Asia Co.Ltd.was commissioned by the Planning Department(PlanD)to undertake Agreement No.CE 54/2014(TP)-Urban Design Study for theWan Chai North and North Point Harbourfront Areas-Feasibility Study (theStudy).1.2Study Objectives and Key Tasks1.2.1 The overall objective of the Study is to work out a sustainable urban designframework(UDF)with Harbourfront Enhancement Proposals(HEPs)to guidefuture implementation of the HEPs.It should be highlighted that the Study isby nature an urban design study.The Study would provide an urban designframework to prepare for detailed design and engineering feasibility studiesfor individual works projects identified under the HEPs at implementationstage in future.1.2.2 The Study has produced an Urban Design Framework Plan (UDFP),withrelevant HEPs in form of a Master Layout Plan(MLP).Broad assessmentshad been carried out to establish the preliminary technical feasibility of theHEPs.AECOMOctober 2019筑素前网J之.2S沁.ET Agreement No.CE 54/2014(TP)Final ReportUrban Design Study for the Wan Chai North andNorth Point Harbourfront Areas1.2.3 PE was the backbone of the Study.Opinions from the public and relevantstakeholders were sought for identification of key issues and design objectives,and for formulation of UDFP and HEPs,with a view to building publicconsensus.The Harbourfront Commission(HC)has been closely engagedduring the course of the Study.A 2-stage PE strategy with focus groupworkshops/meetings,public forums/workshops,on-site public events,rovingexhibition,on-street project display with interactive discussion with passing-bypublic members,etc.were conducted and the Wan Chai and Eastern DistrictCouncils were also consulted,to raise the community's awareness on theStudy and to solicit public views as inputs to the Study.Views and commentsof different stakeholder expert groups such as professional institutes,greengroups,water sports organisations and art groups were also sought during thePE.Water-related activities suitable for being held with the Study Area wereidentified having regard to the views collected during the PE exercises.1.2.4The key tasks of this Assignment were:Table 1.1-Major Tasks Delivered by the ConsultantTask 1Inception Report (including PE Strategy)Task 2Baseline Review and Examination of Planning and UrbanDesign Context and Key IssuesReview on Overseas Experience and International Precedents,Task 3Establishment of Urban Design Objectives,Identification ofUrban Design Considerations and Preparation of PreliminaryUDFPTask 4Refinement of UDFP and Preliminary HEPsTask 5Recommended HEPs with Planning and Design BriefsTask 6Landscape and Visual Impact Assessment(LVIA)Task 7Air Ventilation Assessment(Expert Evaluation)(AVA(EE))Task 8Traffic and Transport ReviewTask 9Sustainability Assessment(SA)Task 10Business Viability Assessment(BVA)Task 11PE (in 2 stages)Task 12Final Report and Executive SummaryAECOMOctober 20192理筑素前阀Z.ZC.ET Agreement No.CE 54/2014(TP)Final ReportUrban Design Study for the Wan Chai North andNorth Point Harbourfront Areas1.3Structure of this Report1.3.1 The purpose of this report is to present the major findings,proposals andrecommendations of the Study from the four main phases as outlined in theStudy Brief.The main phases were:Phase 1-Inception and Baseline ReviewPhase 2-Formulation and Refinement of UDFP and Formulation ofPreliminary HEPsPhase 3-Finalisation of Refined UDFP and Recommended HEPsPhase 4-Study Finalisation1.3.2 The various chapters of this Final Report,following the introduction chapterare:Chapter 2:Baseline Condition-this chapter shall summarise thefindings from the baseline analysis of the planningopportunities/issues and development constraints of the Study Area,which formed the basis of the Preliminary UDFP;Chapter 3:Public Engagement-this chapter shall summarise thepublic views on the Wan Chai North and North Point harbourfrontareas and the 2-stage PE strategy and activities.The key views andopinions collected from the PE activities and the HC shall be succinctlypresented;Chapter 4:Refined Urban Design Framework-this chapter shallpresent the refined UDFP,which includes the design vision,urbandesign principles and the refined UDF;Chapter 5:Recommended Harbourfront Enhancement Proposalsthis chapter shall summarise the main features and details of theHEPs,including the urban design proposals,connectivity,water-related activities and design,landscaping details,streetscapeenhancements,etc.;Chapter 6:Technical Aspects-various technical aspects includingvisual and landscape,air ventilation,traffic and transport,sustainability,business viability of the HEPs shall be summarised inthis Chapter;Chapter 7:Planning and Design Briefs-this chapter shall presentthe Planning and Design Briefs;andChapter 8:Implementation Aspects-this chapter shall summarisethe implementation aspects of the HEPs and key implementationissues that require further attention in taking forward therecommended proposals from the Study.AECOMOctober 2019心理罚素前网Z.Z心.ET
本站所有资源由用户上传,仅供学习和交流之用;未经授权,禁止商用,否则产生的一切后果将由您自己承担!素材版权归原作者所有,如有侵权请立即与我们联系,我们将及时删除