
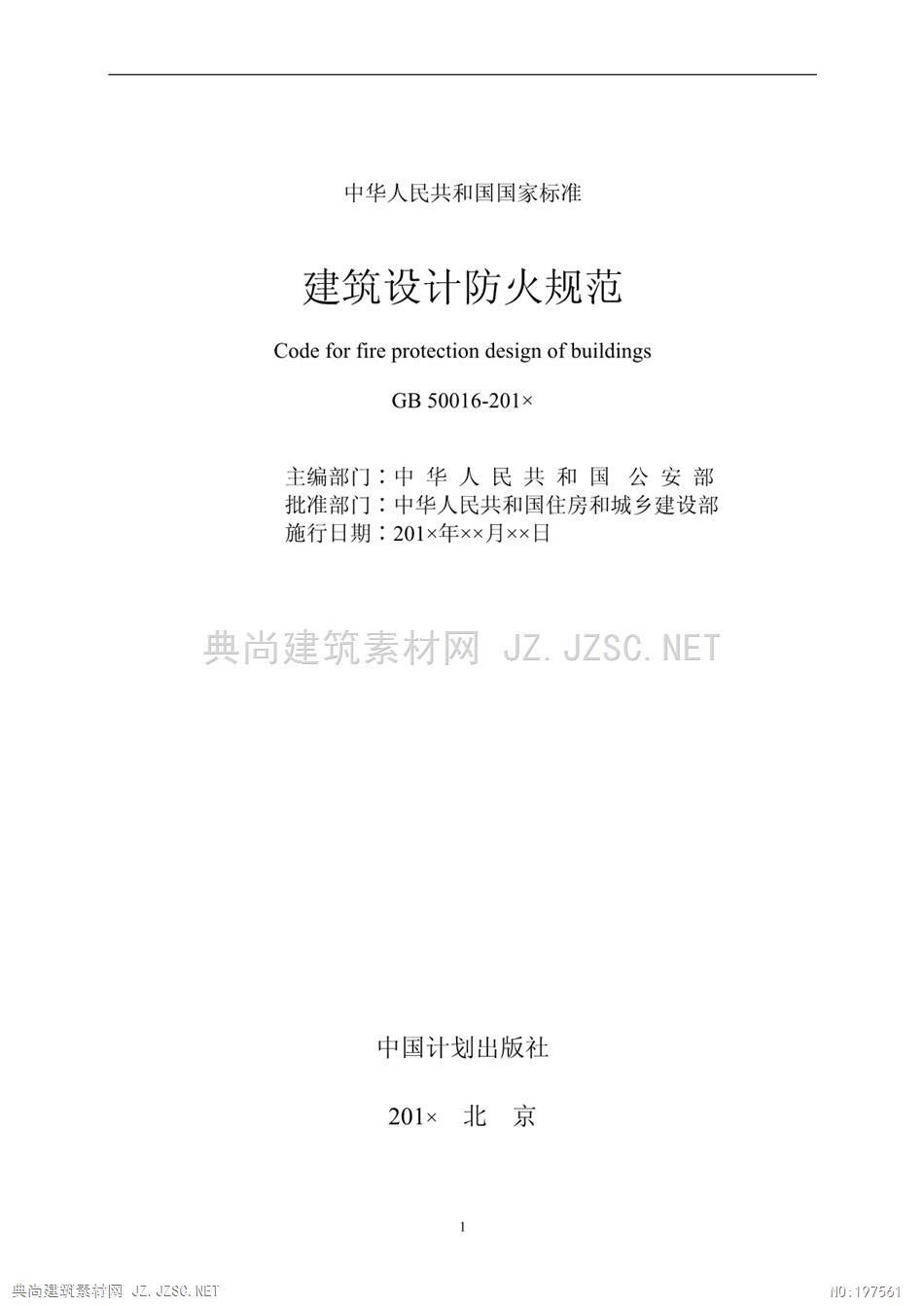
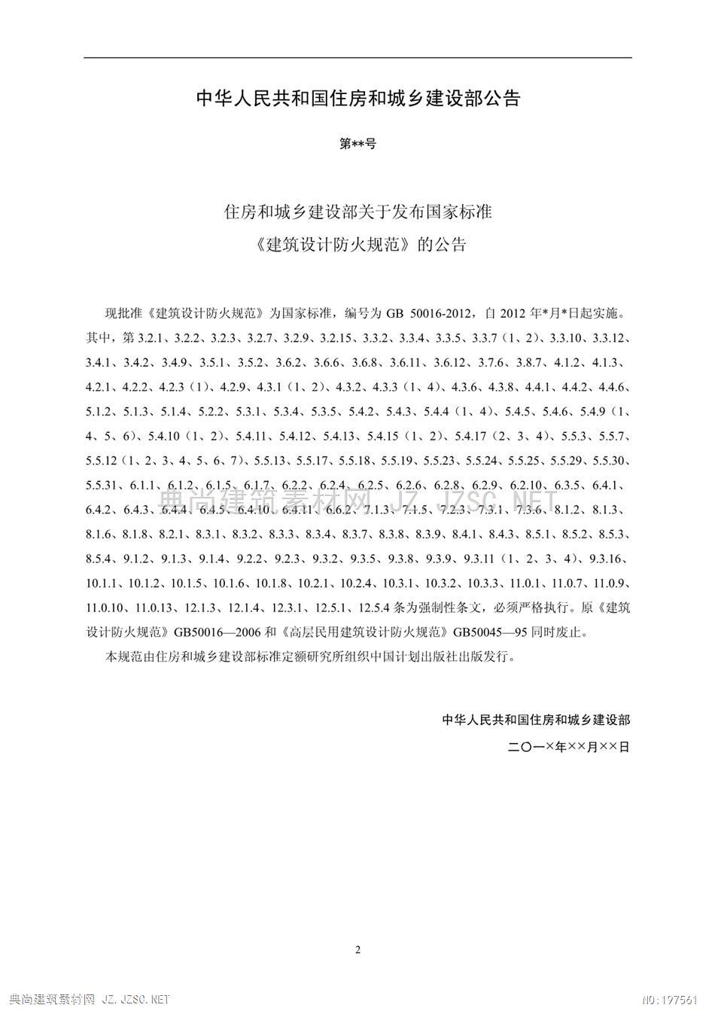
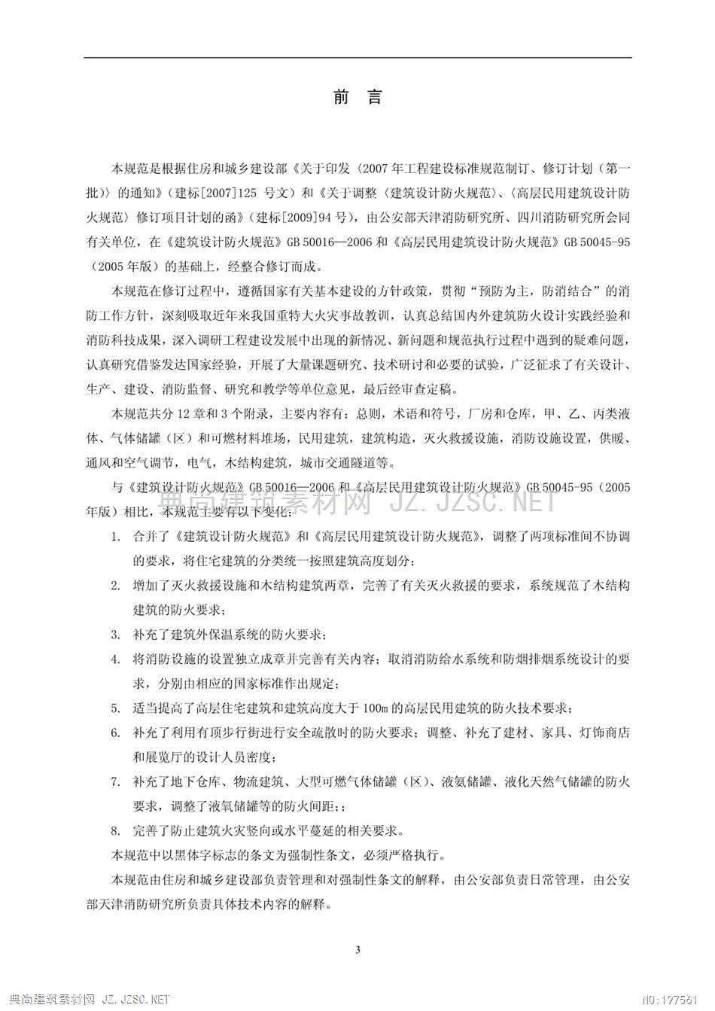


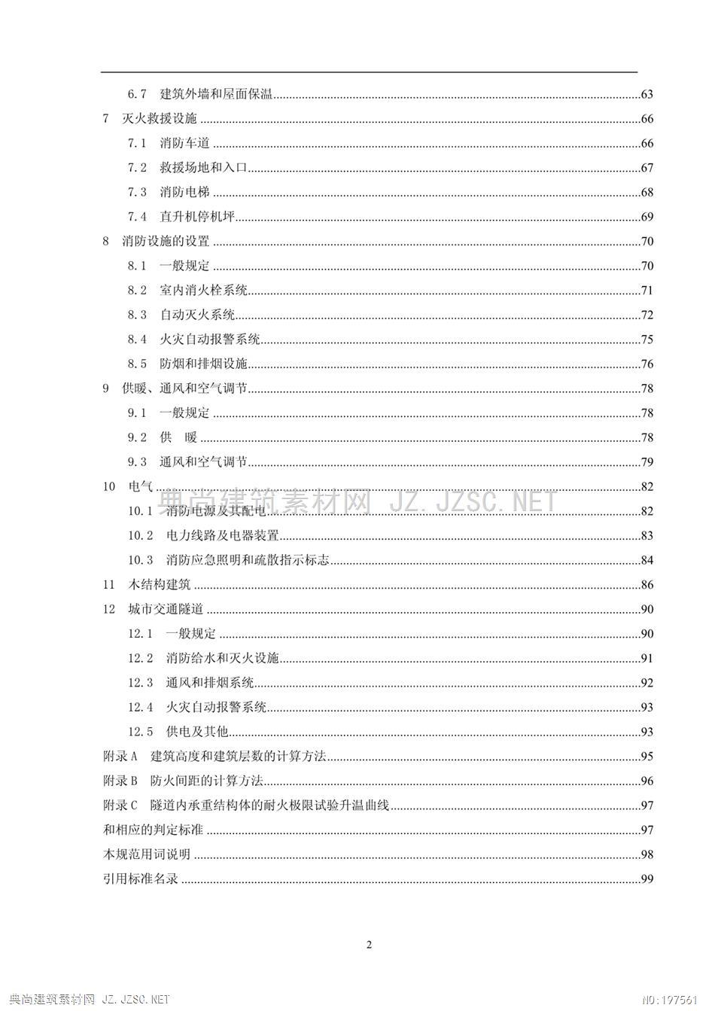
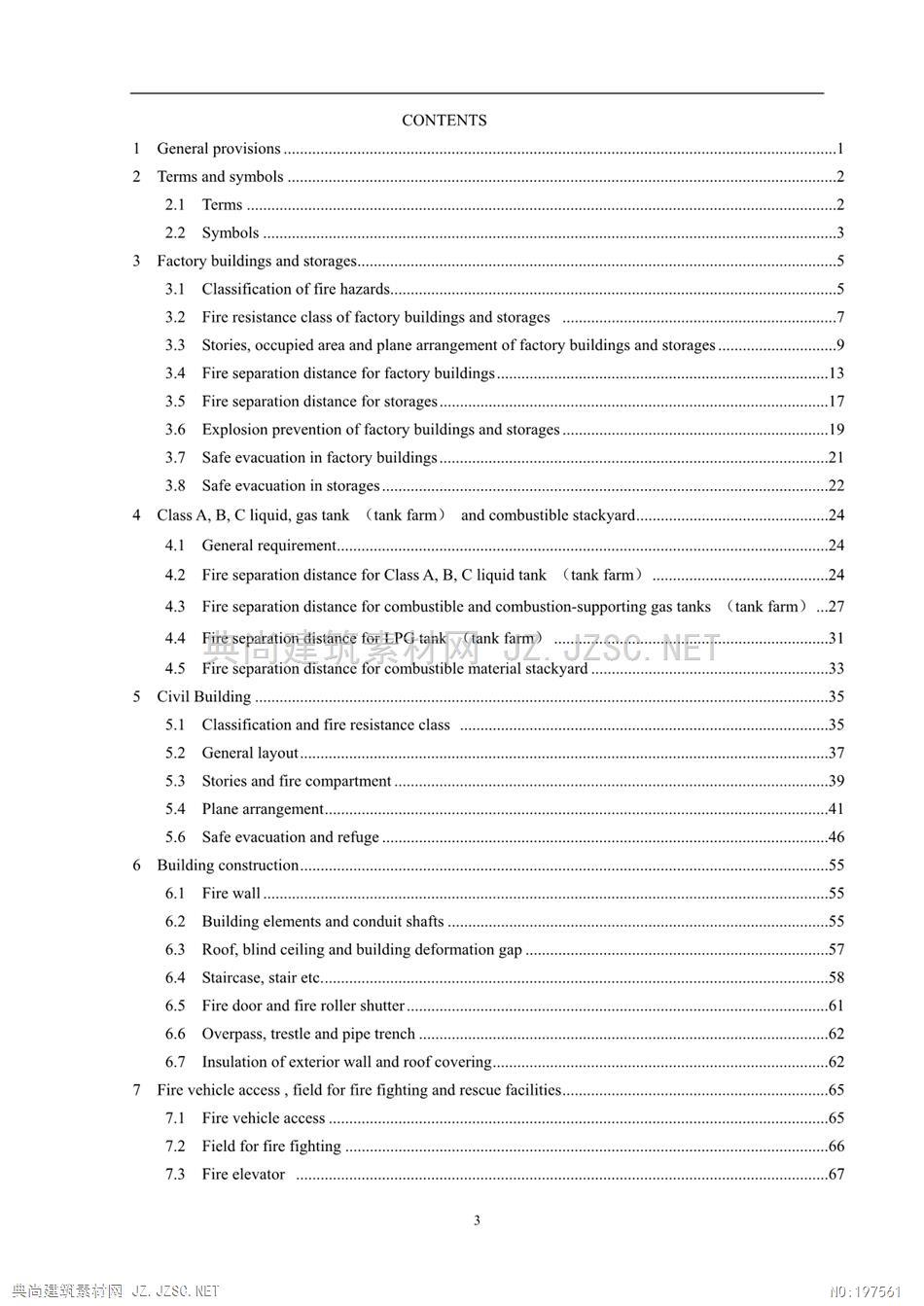
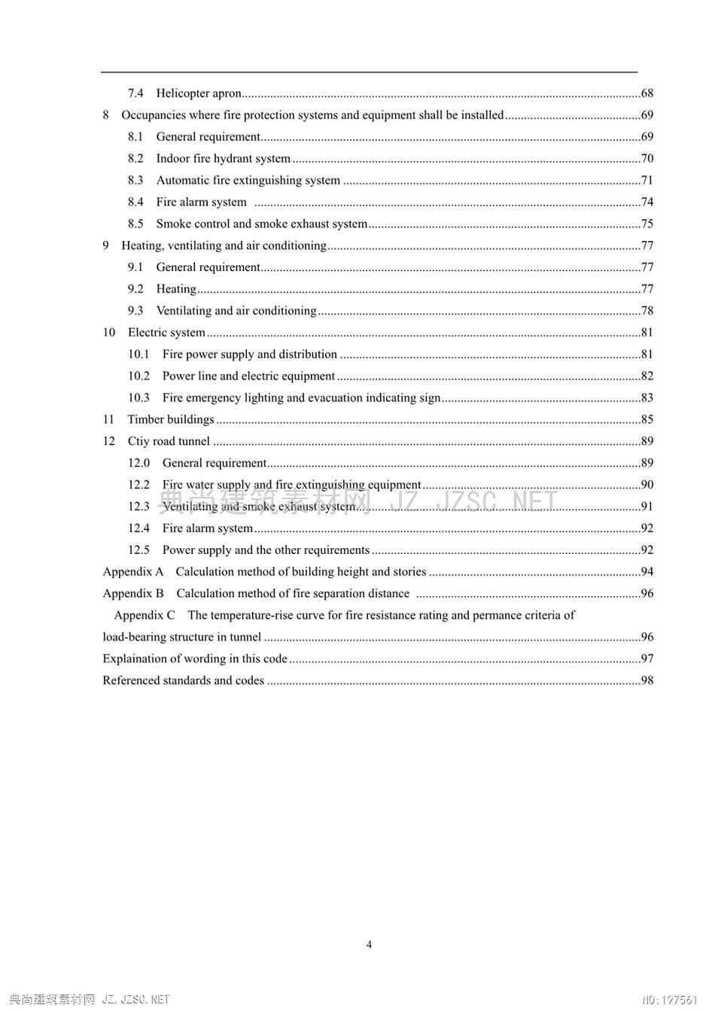
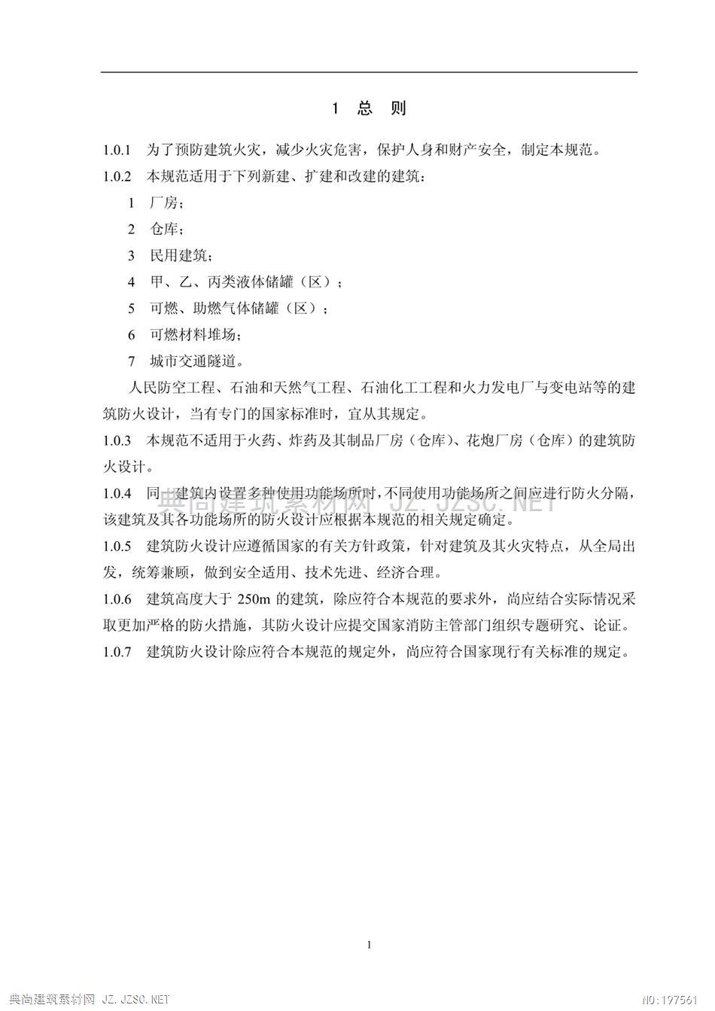
CONTENTS1 General proViSionS.2 Terms and symbols…22.1 TerpnS22.2 Symbols.33 Factory buildings and storages..53.1 Classification of fire hazards..53.2 Fire resistance class of factory buildings and storages3.3 Stories,occupied area and plane arrangement of factory buildings and storages......................93.4 Fire separation distance for factory buildings.133.5 Fire separation distance for storages.173.6 Explosion prevention of factory buildings and storages.193.7 Safe evacuation in factory buildings.3.8 Safe evacuation in storages.....224 Class A,B,Cliquid,gas tank (tank farm)and combustible stackyard.......................244.1 General reqtirement.244.2 Fire separation distance for Class A,B,C liquid tank (tank farm).244.3 Fire separation distance for combustible and combustion-supporting gas tanks (tank farm)274实ios呢实9k包77SCte千34.5 Fire separation distance for combustible material stackyard......335 Civil Building355.1 Classification and fire resistance class .............................3552 General layout.35.3 Stories and fire compartment............................395.4 Plane arrangement..415.6 Safe evacuation and refuge.......466 Building construction.556.1 Fire wall…556.2 Building elements and conduit shafts.....556.3 Roof,blind ceiling and building deformation gap.........576.4 Staircase,stair etc.586.5 Fire door and fire roller shutter.......616.6 Overpass,trestle and pipe trench ..............626.7 Insulation of exterior wall and roof covering......................627 Fire vehicle access,field for fire fighting and rescue facilities......657.1 Fire vehicle access657.2 Field for fire fighting.667.3 Fire elevator.67興尚理筑素前阀Z.ZC.ET
本站所有资源由用户上传,仅供学习和交流之用;未经授权,禁止商用,否则产生的一切后果将由您自己承担!素材版权归原作者所有,如有侵权请立即与我们联系,我们将及时删除